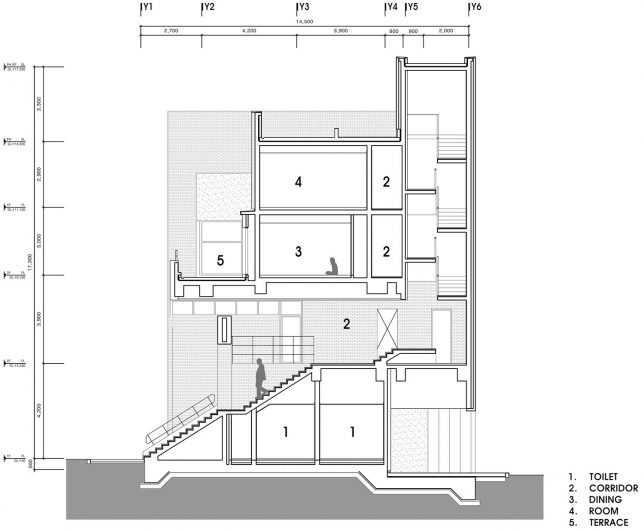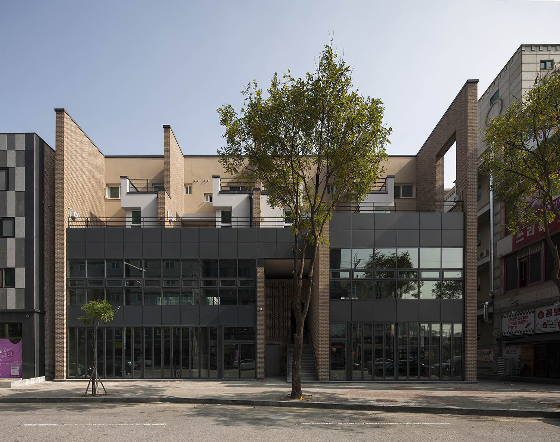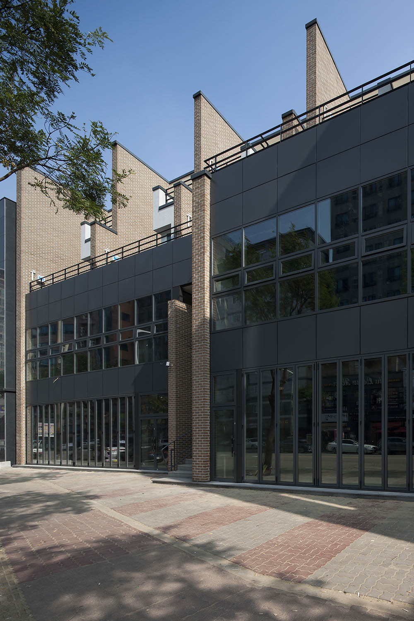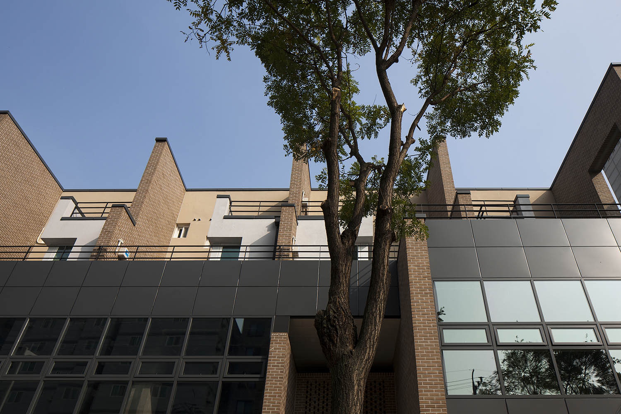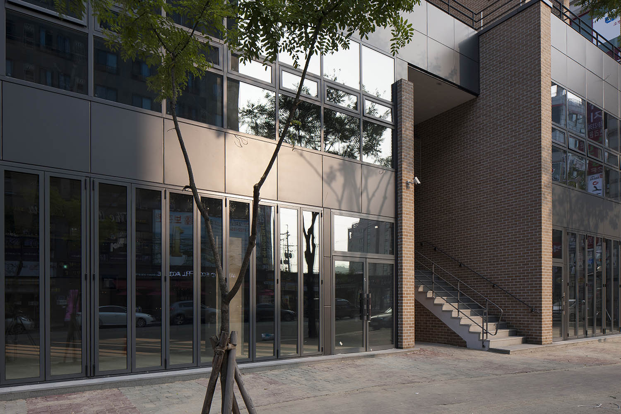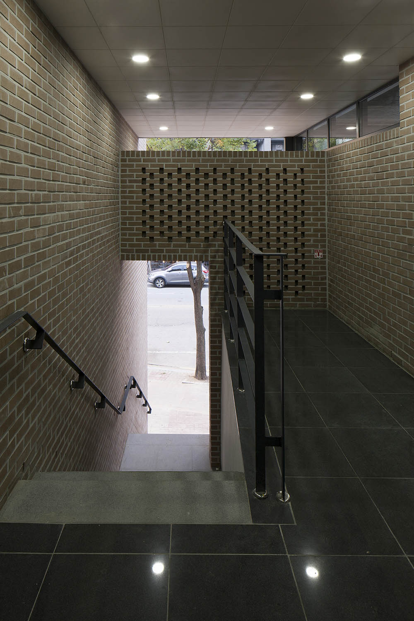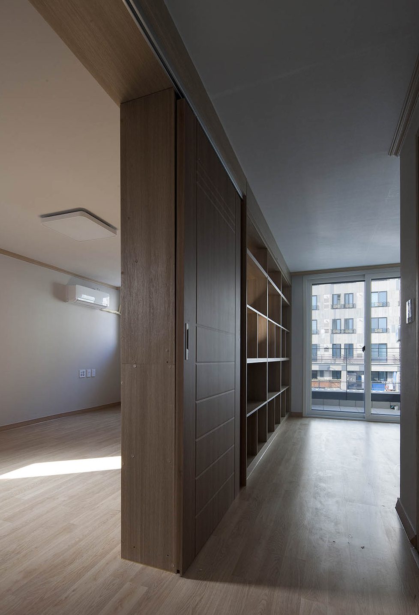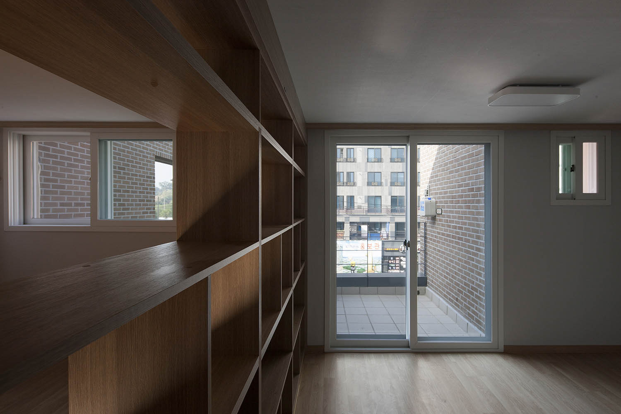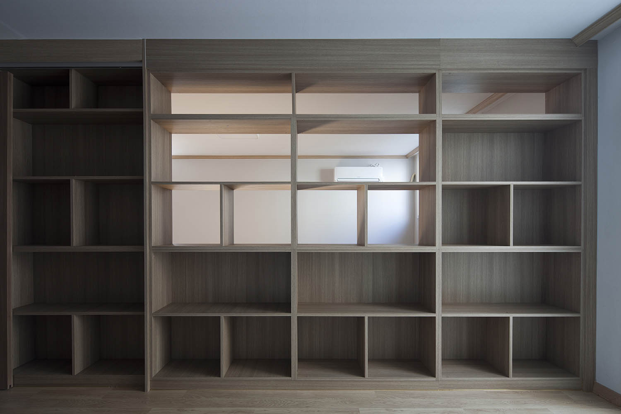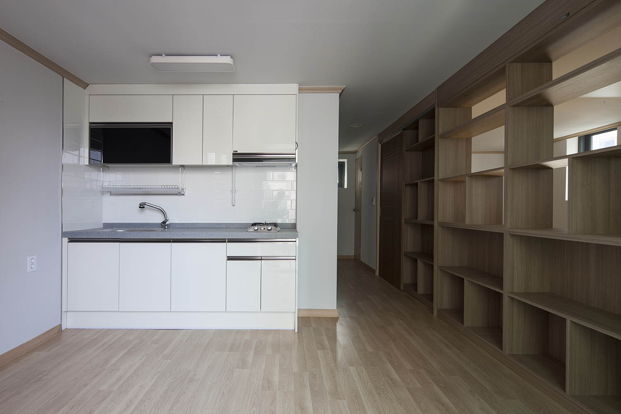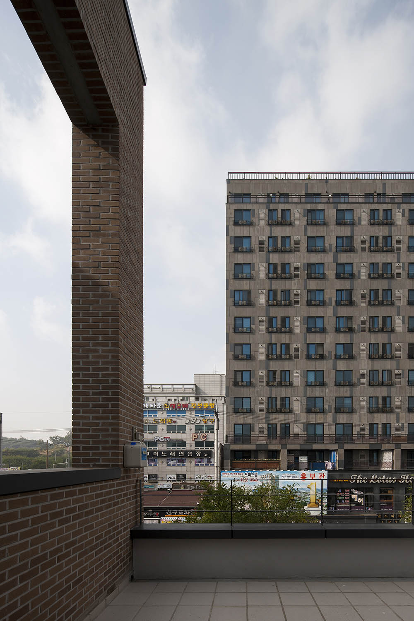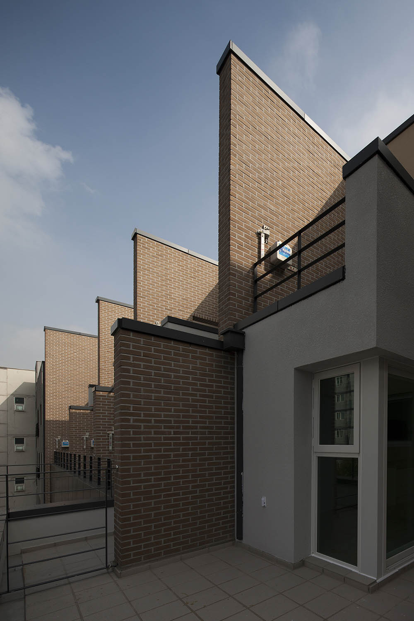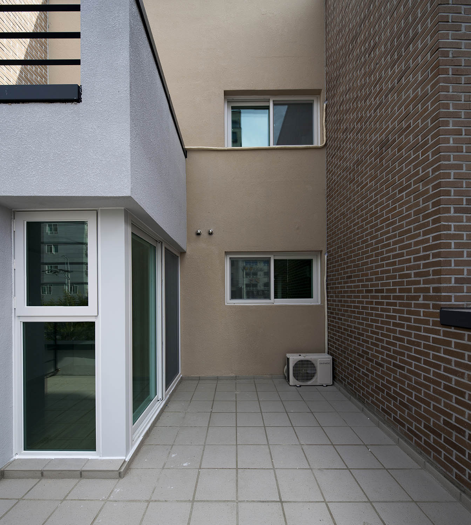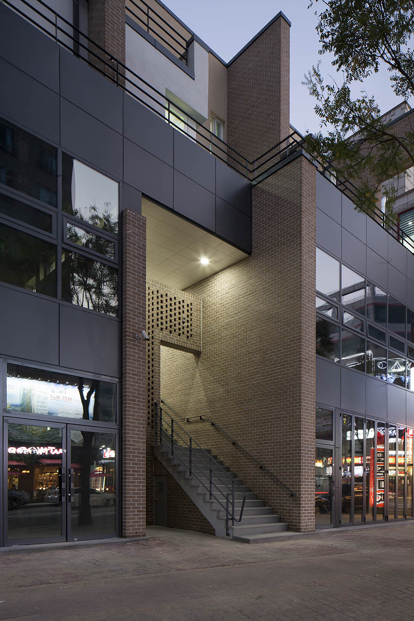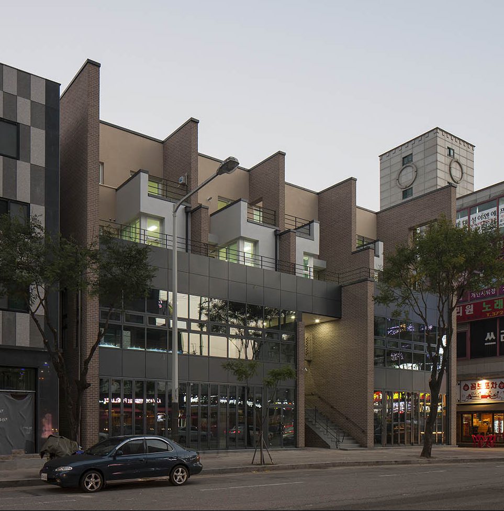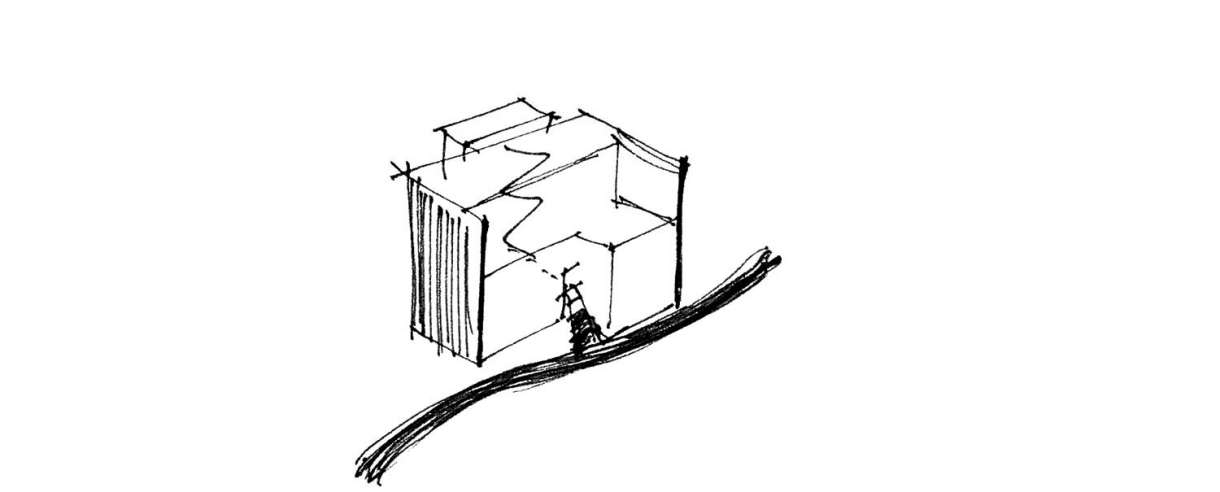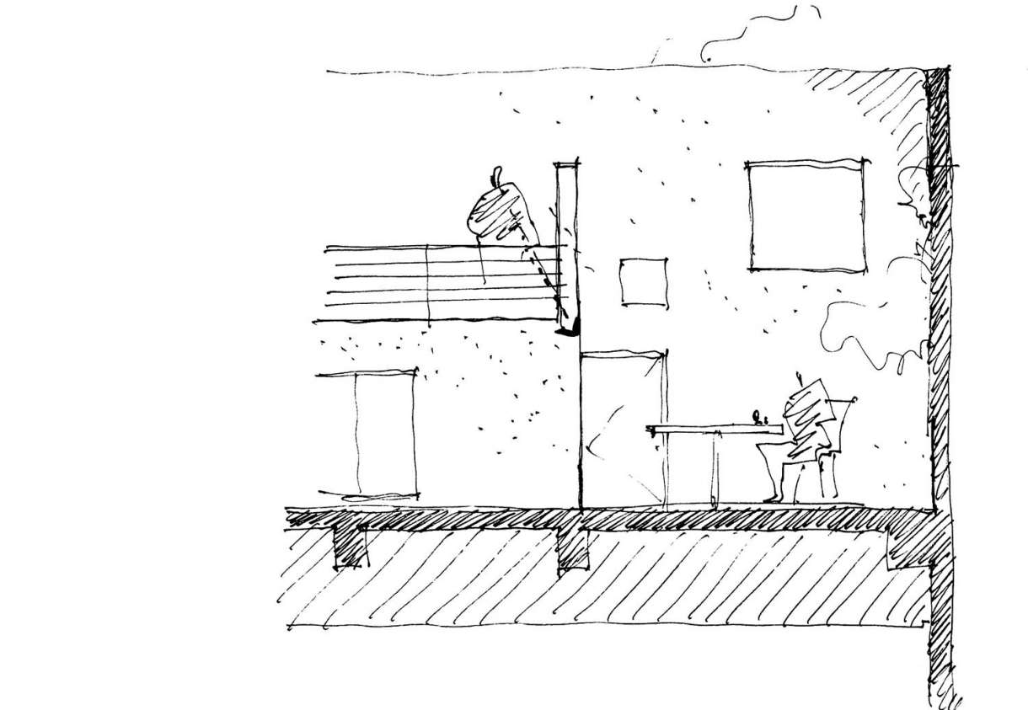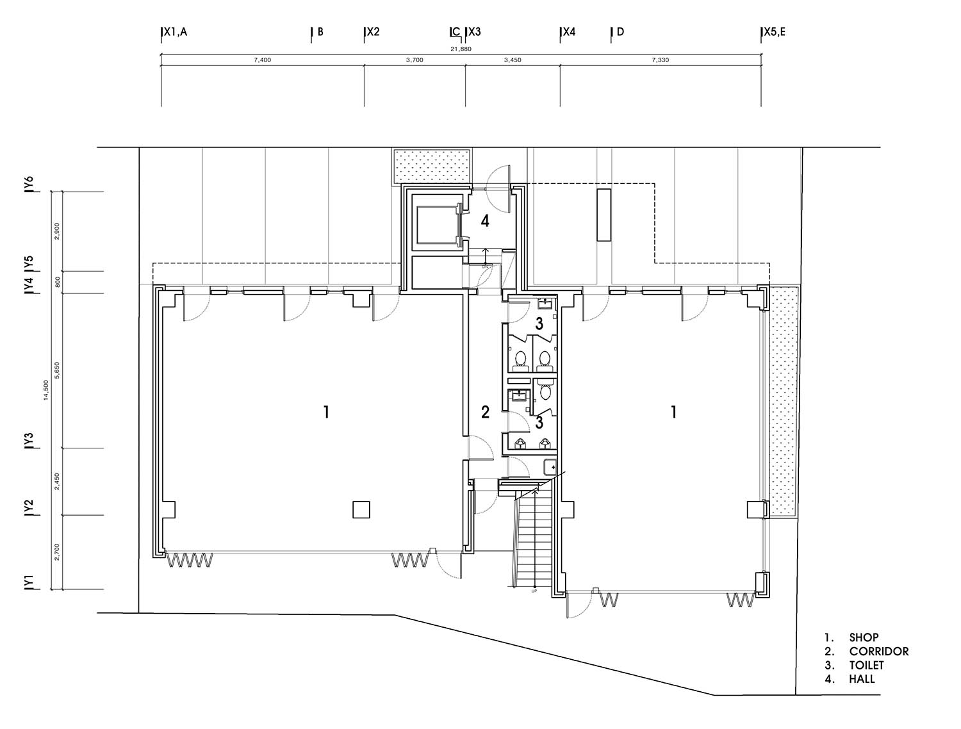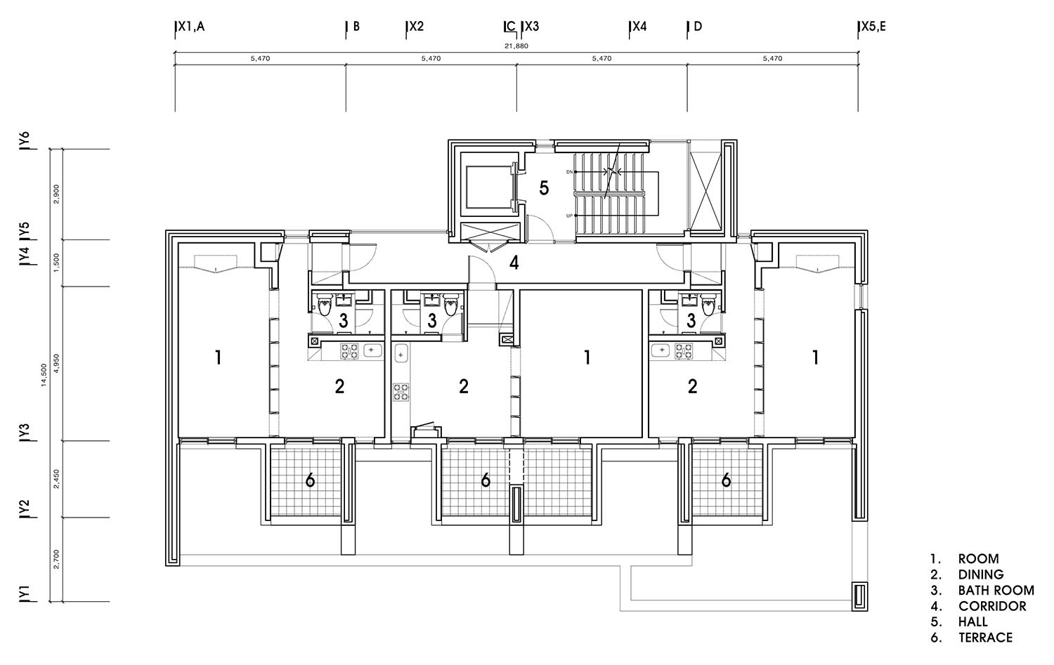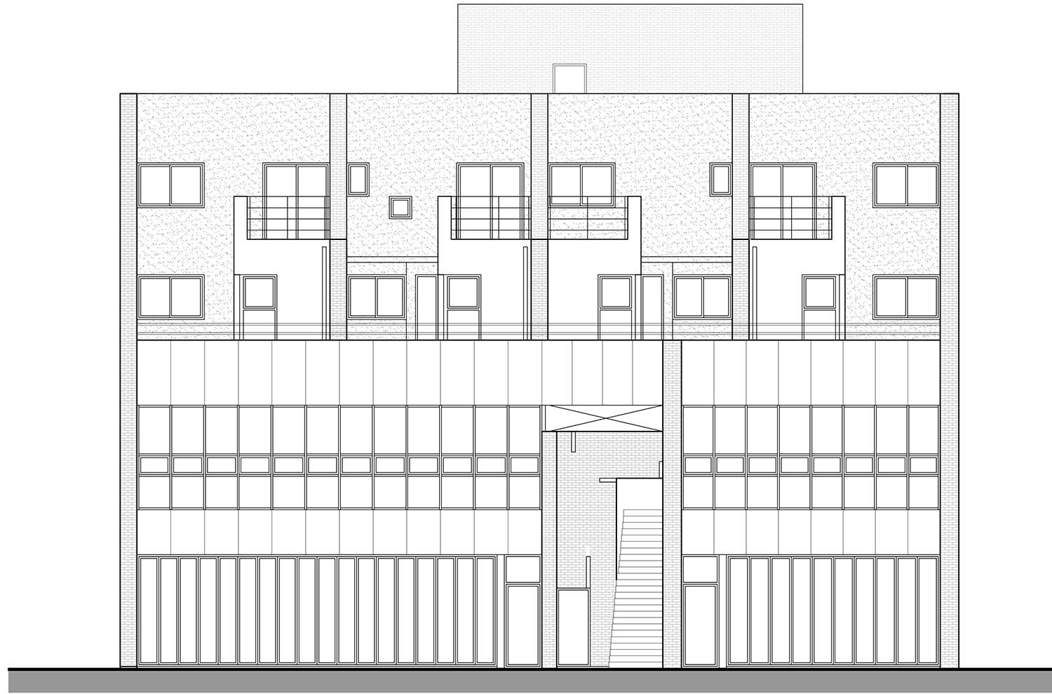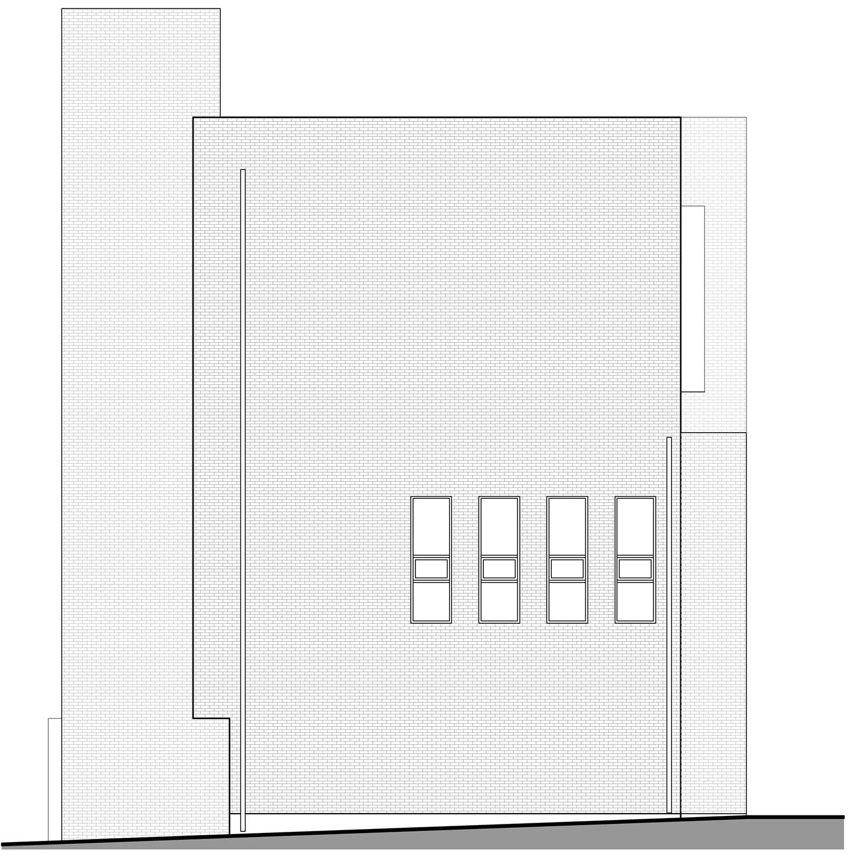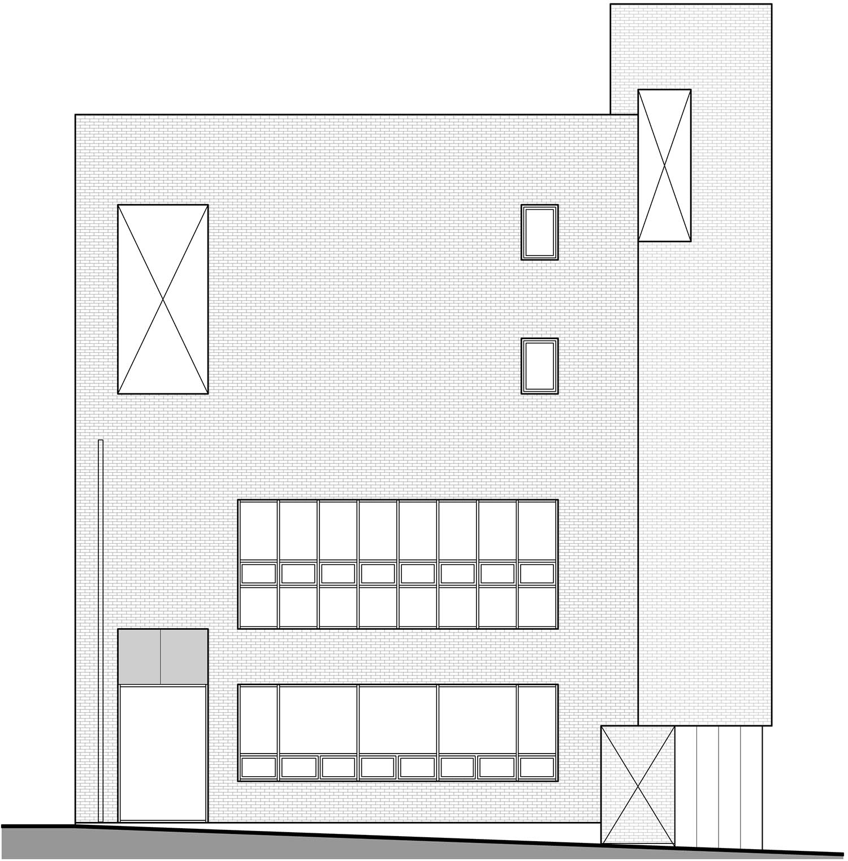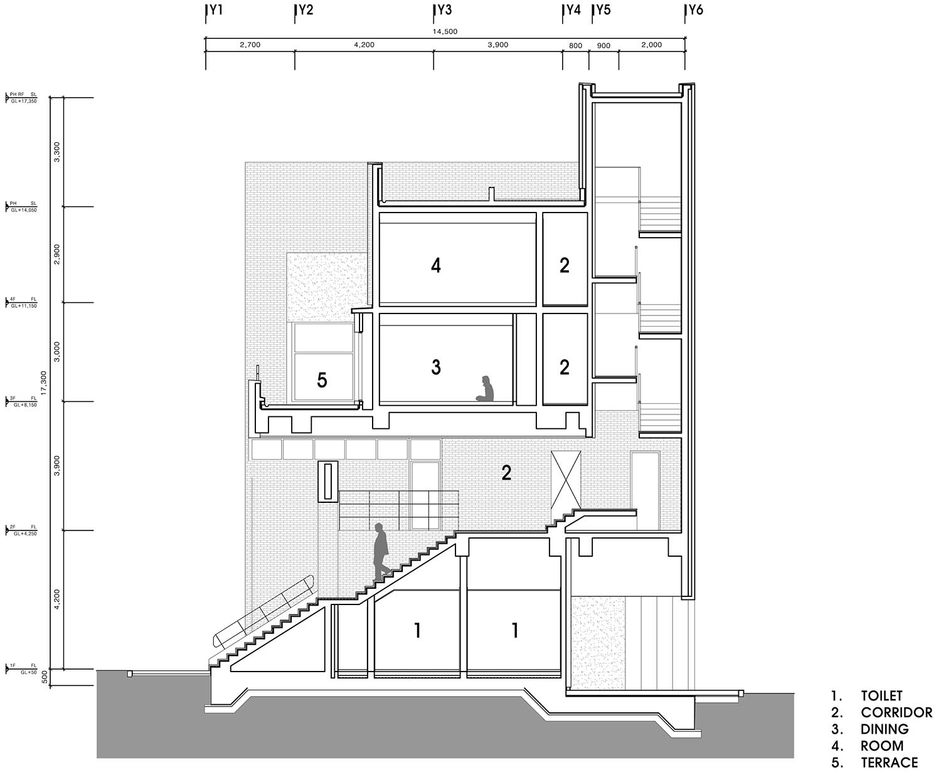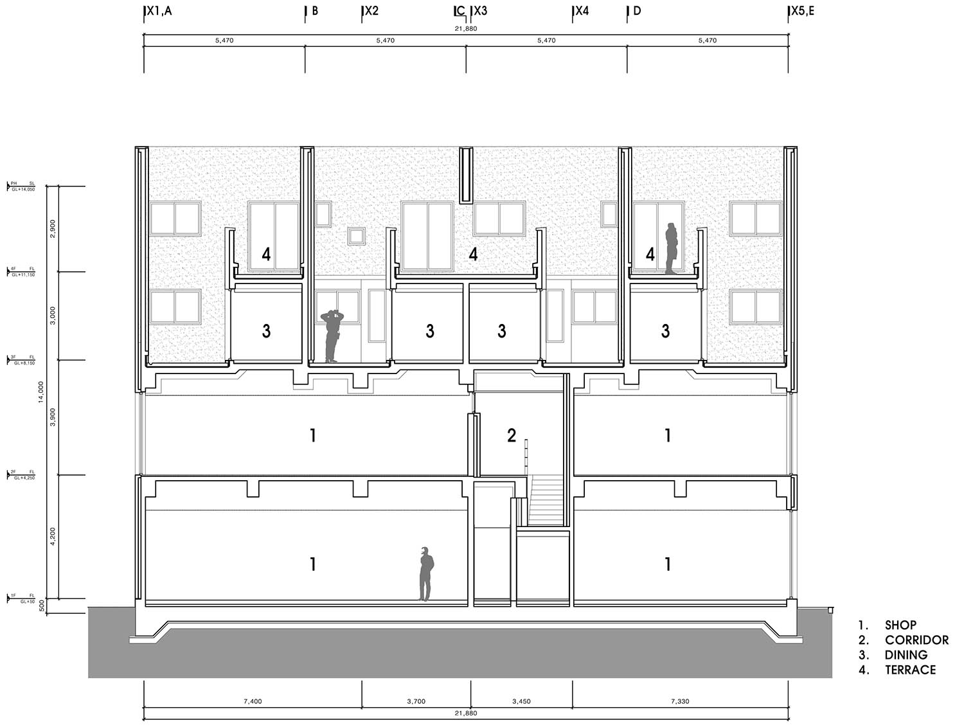글 & 자료. 건축사사무소 이담 Edam Architects & Associates
상가주택이 주변과 접하는 방식은 근린생활시설의 그것과 대동소이하다. 대개 창문 크기나 외벽 재료의 차이만으로 상가와 구분된다. 주택은 상가들 위에 단지 얹혀진 채, 법적 제한 및 하부 상가에서 유래한 형태 위에서 겨우 주택으로 기능할 뿐이다.
In Korea, the methodology of how a residential area of a Mixed-Use meets surroundings is not much different from the one of a shopping area to surroundings and, usually, the residential area can be distinguished by a size of windows and a material type. Many others in Osan-si is not exceptional; The residential area is simply put on the shops, only reflecting the floor plan of the shops below and barely functioning with numerous related legal limitations.

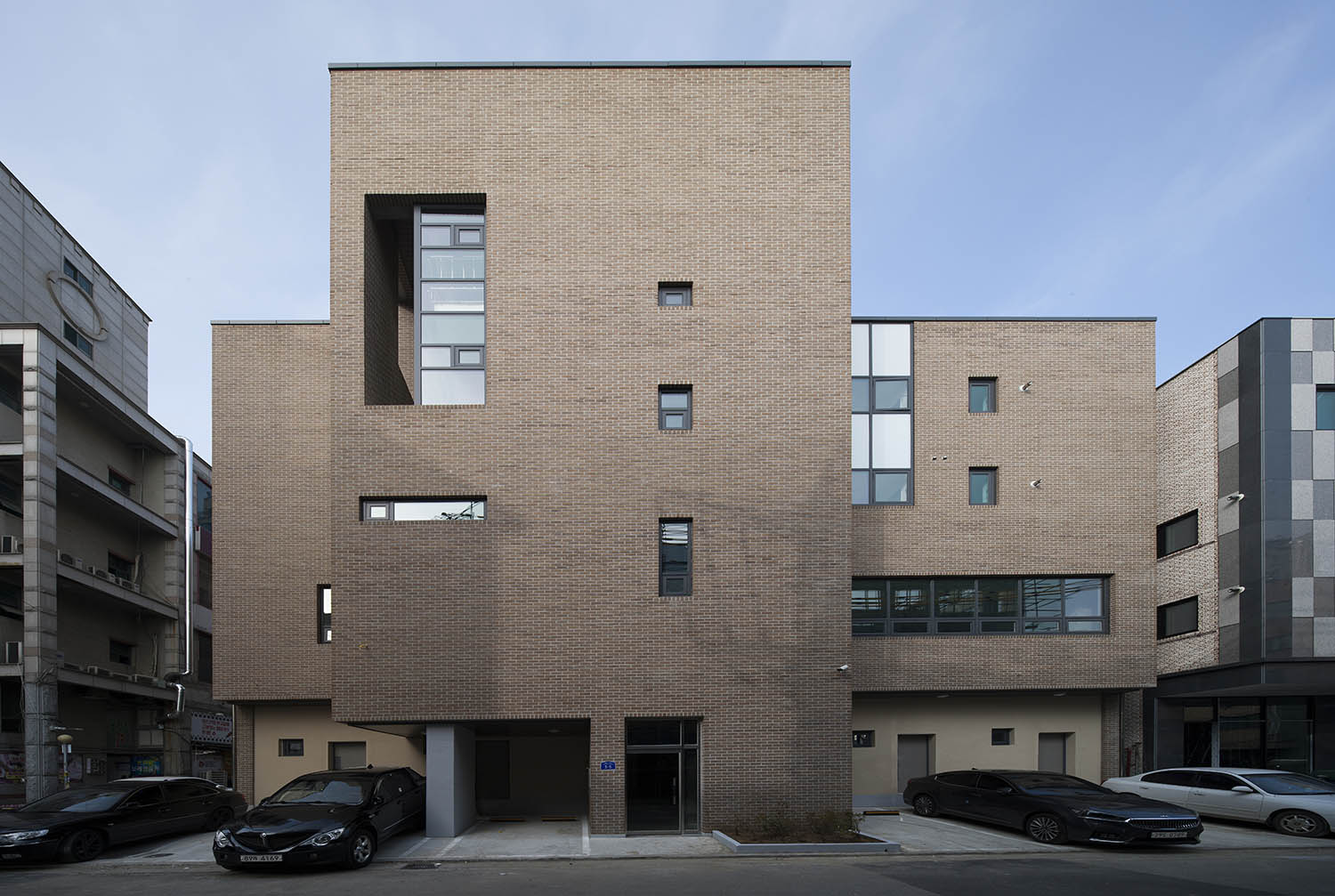
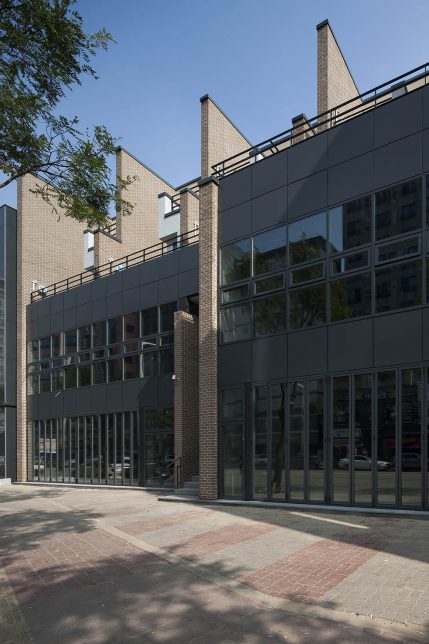

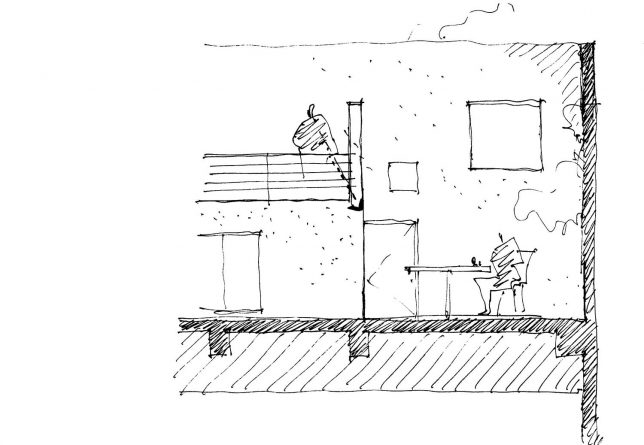

오산 상가주택에서는 이같은 문제를 테라스를 활용해 극복하고자 했다. 테라스가 주변 번잡한 상업환경과 거리를 만들고 침실을 둘러싸는 전이공간 역할을 담당해 거주자에게 좀 더 평온한 환경을 제공하고 주택의 외부 공간을 좀 더 풍부하게 만들길 기대한다.
The project, however, attempts to overcome these limitations by utilizing the terrace which is expected to provide the distance/gap and transitional space between residential area and surrounding busy commercial area in order to deliver a calm living environment and a rich exterior space.





내부에서는 침실과 주방/식당의 경계를 개방된 가구로 구획해 무표정할 수 있는 다가구 주택의 내부에 공간적인 변화를 도모했다. 상가공간은 도로에서 직접 진입하는 외부 계단을 계획하는 한편, 외벽재료를 2층 내부홀까지 연장해 보행자의 접근성을 향상시키고 방문자에게 색다른 경험을 제공하도록 했다.
In the interior of the residence, the furniture-wall is planned to separate the kitchen/dining and bedroom area, providing dynamic spatial fun unlike a uniformly-designed Mixed-Use interior space in general.
And the shop has the exterior stair which is directly approachable from the sidewalk and its exterior material is extendedly used into the hall of the second floor with an attempt to convey better approachability and a unique experience to customers and visitors.

