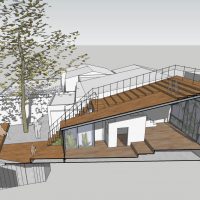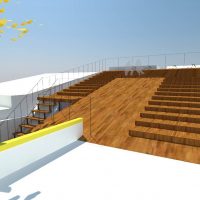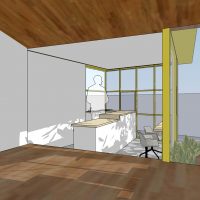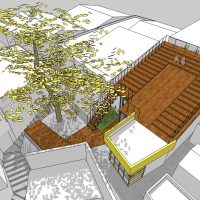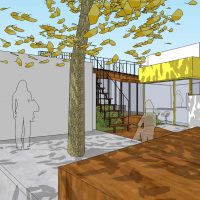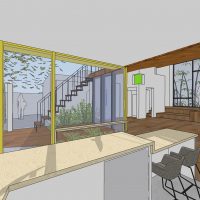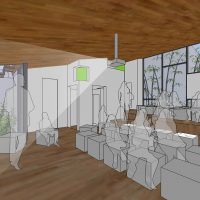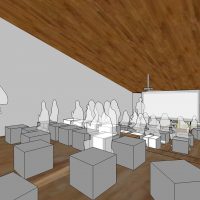에디터. 박경섭 글 & 자료. 근보양 앤 파트너스 Keunbo Yang and Partners Architects
은행나무집 앵커시설은 서울역 서쪽 구릉지의 가장 깊은 곳에 위치하고 있다. 말굽도로라 불리는 마을 생활가로에서 좁은 골목길과 굽이진 계단을 통해서 4미터 가량 오르면, 작은 공터에 아주 오래된 은행나무 한 그루가 서 있다. 은행나무집 앵커시설은 은행나무 바로 뒷집으로, 일제시대 장교가 거주하던 공관으로 추정하고 있다.
The ginkgo tree community facility is located at the top of the hill on the west side of Seoul Station. When you go up about four meters high along the narrow and steep alley and stairs off the main street called Horseshoe Road, a very old ginkgo tree stands in a small vacant space. The Ginkgo House community facility is located right behind the ginkgo tree and is believed to be the official residence of the Japanese colonial officer.

이 건물은 원래 연면적 286㎡ 규모였으나 1970년대에 3개 건물로 분할돼 공사 전의 은행나무집은 연면적 70㎡로 옆집과 공유벽으로 경계를 이루고 있었고, 기와지붕의 일부가 내려앉아 구조보강이 필요한 상태로 1년 이상 빈집으로 방치돼 있었다.
Originally it was 286㎡, but it has been divided into three buildings in the 1970s. Before renewal, it was shared walls with neighboring houses with the gross area of 70㎡. And it has been abandoned for more than a year.


은행나무집은 서계동 도시재생구역 구릉지 최상부에 시도하는 첫 리모델링 사업이었기에, 설계과정에서 주변지역으로의 파급효과에 관한 고민이 많았다. 인접 건물 소유자들이 리모델링, 신축에 대한 가능성에 관심을 갖고 자발적인 참여를 이끌어내는 것이 중요했다.
Because the Ginkgo House is the first remodeling project to be attempted at the top of the hill in Seogye-dong Urban Regeneration Zone, it is important for adjacent property owners to be interested and engaged in renewal old houses voluntarily.


경사지붕 – 전망데크
협소한 외부공간 및 단절된 공간 -> 외부공간의 연속성 및 경사지붕 활용
Sloped Roof – Observation Deck
Narrow external spaces and disconnected spaces -> Continuity of external spaces and sloped roof for observation deck


이 프로젝트는 구릉지의 특성을 극대화하고 주민들이 애착을 갖는 숨겨진 매력적인 공간을 조성하자는 것으로 옥상의 전망데크를 주변과 어울리는 형태로 계획했다. 이곳에서 바라보는 서울역 일대의 전망이 매력적으로 펼쳐진다. 은행나무 공터의 목재평상과 목재계단, 경사진 지붕의 목재데크로 이어지는 연속적인 외부공간과 은행나무 고목의 자취는 이곳에서만 경험할 수 있는 특별함으로 다가온다.
The rooftop observatory deck, the potential characteristics of Seogye-dong hilly area, is planned in a form that harmonized with the surroundings to create a hidden and attractive space where residents could be attached. The view to the Seoul Station is very attractive. And the continuous exterior spaces from the wooden bench through the wooden staircase to the wooden deck of the sloped roof, with the ginkgo tree come to be a special experience that can only be experienced here.


내부공간 – 다양한 레벨
내부 벽체 철거 -> 기존 바닥레벨 유지 및 가변형 벽체 활용
Internal space – cascaded floors
Internal wall demolition -> Maintain existing floor levels and install movable walls


건물이 너무 낡아 도시재생적 측면에서 물리적인 흔적들을 유지하는 것은 불가능해 기존 건물의 특이점과 기억을 살리는 방향으로 접근했다. 기존 건물은 70㎡의 작은 공간임에도 주방, 거실, 안방, 외부창고방, 다락이 모두 레벨이 다르게 조성되어 있었다. 경사지에 건물을 짓다보니 지형에 순응하여 계단식으로 바닥을 조성한 것으로 보인다.
As the existing building is too old to maintain physical elements in terms of regeneration, I approach to preserve its characteristics and memories. Although it is a small building of 70 ㎡, all the floors of kitchen, living room, bed room, storage, and attic have different levels. It seems to have cascaded floors in compliance with the terrain.




계단식의 다양한 바닥 레벨들을 리모델링 이후에도 그대로 유지해 내부공간을 공간적으로 분할하는 기능을 하도록 하였고, 이동식 벽체를 활용해 주민회의, 전시, 워크샵, 영화상영 등 다양한 주민행사를 할 수 있도록 했다. 이를 위해 공간적으로도 단조롭지 않도록 했다.
During remodeling, various floor levels of the existing building have been maintained as it was, so that the internal space could be spatially divided without fixed walls. And by installing movable walls it is possible to accommodate various sizes of events, such as resident meetings, exhibitions, workshops, and movie screenings.




























