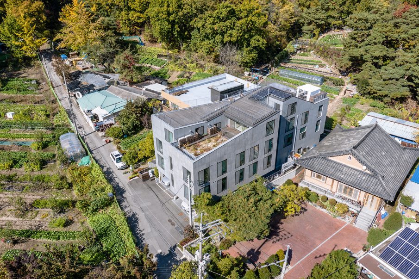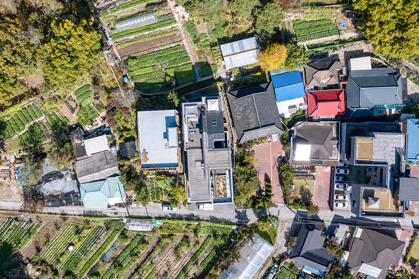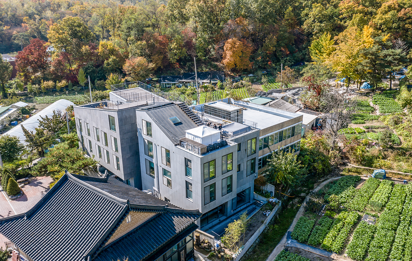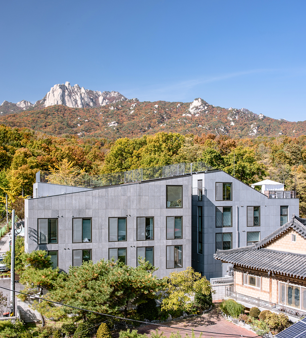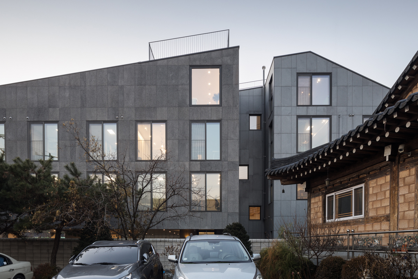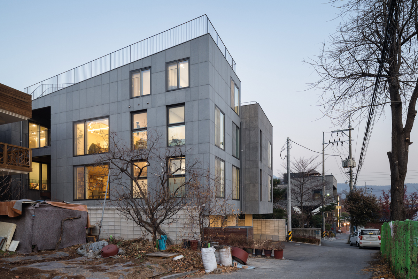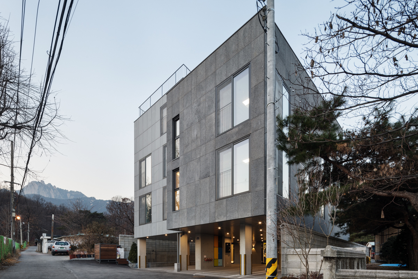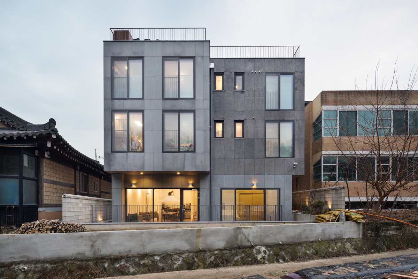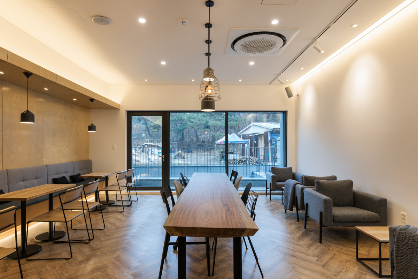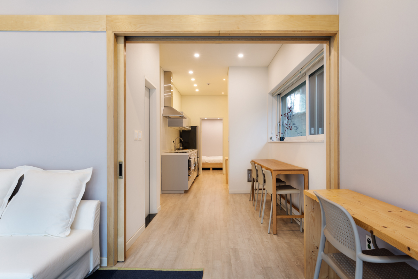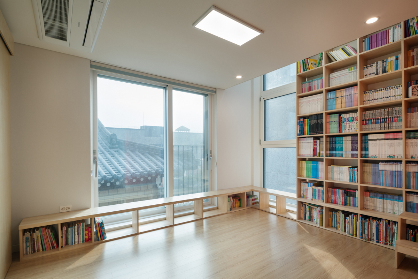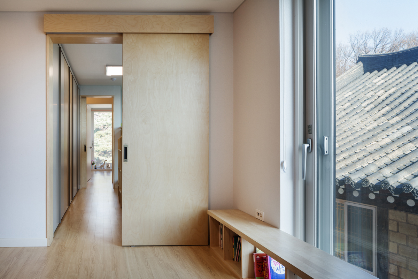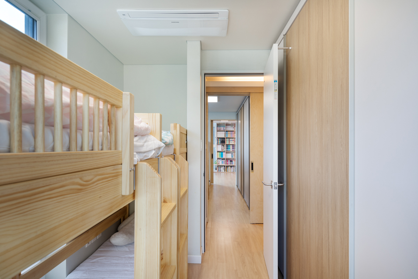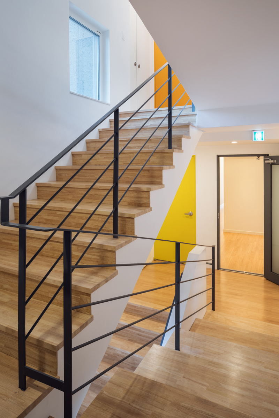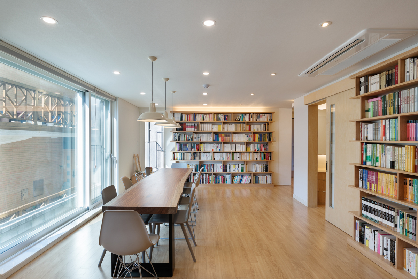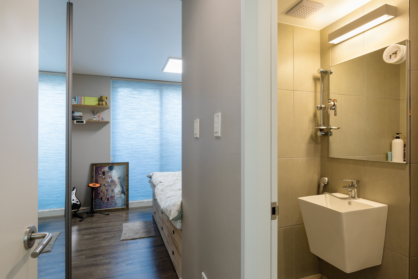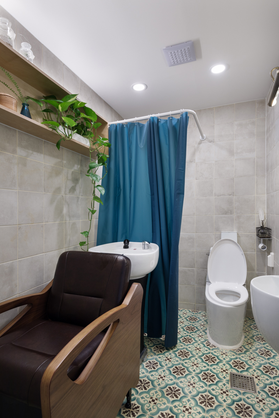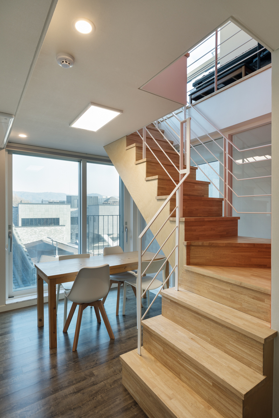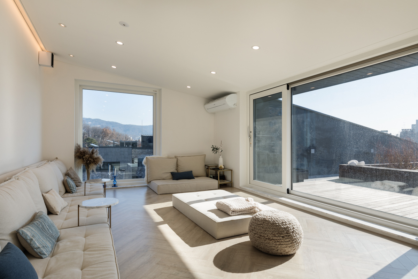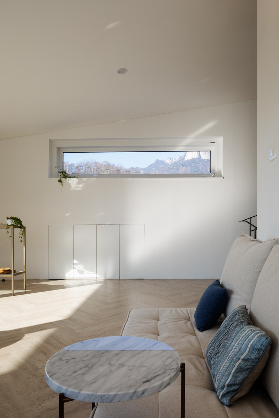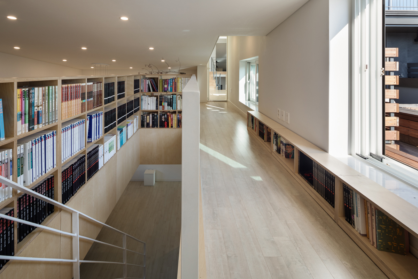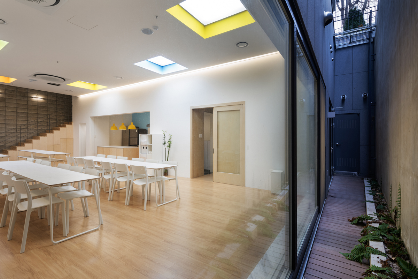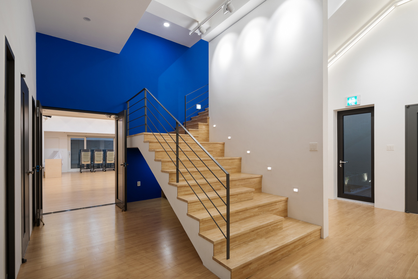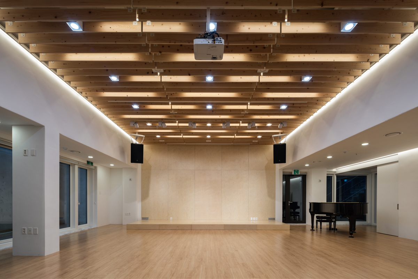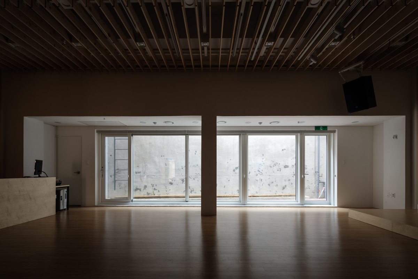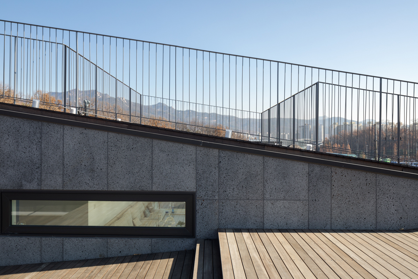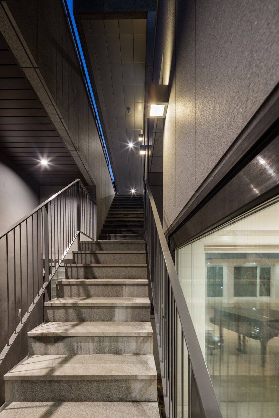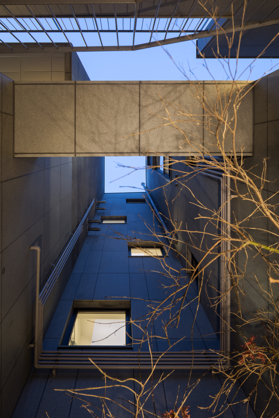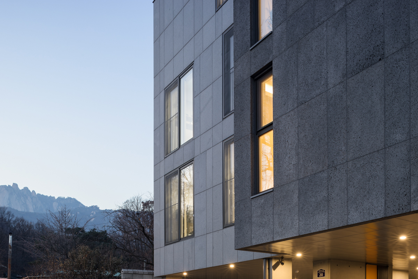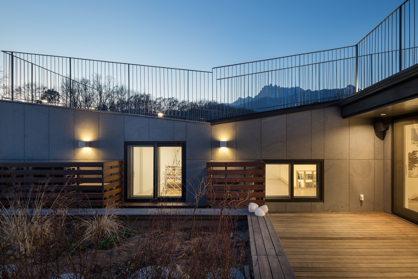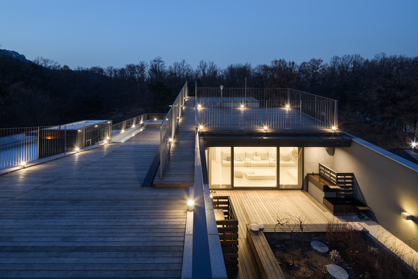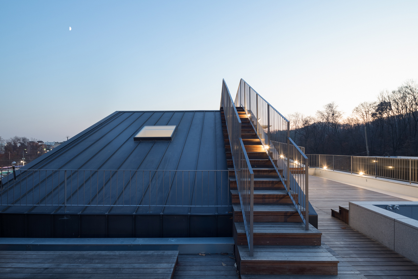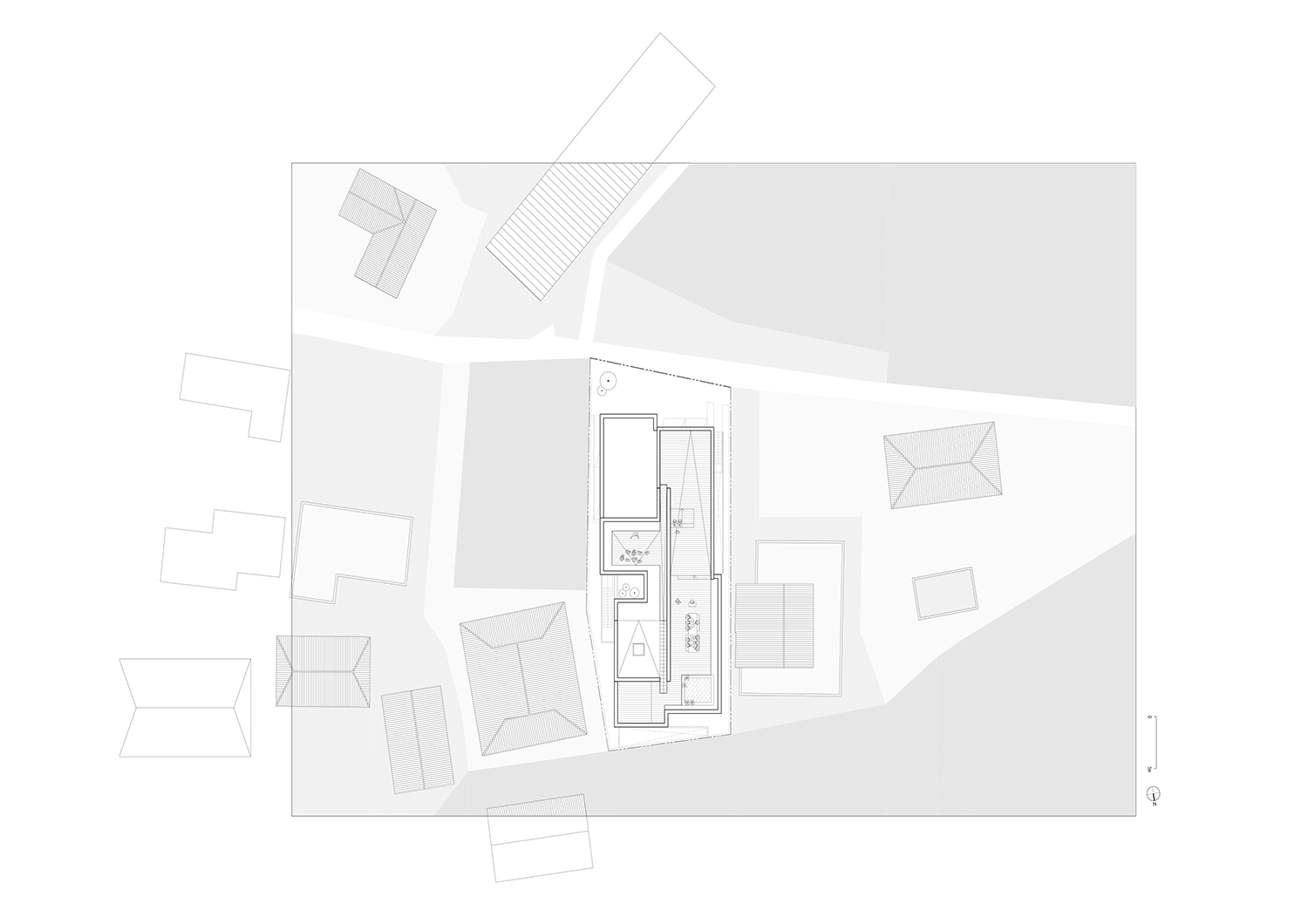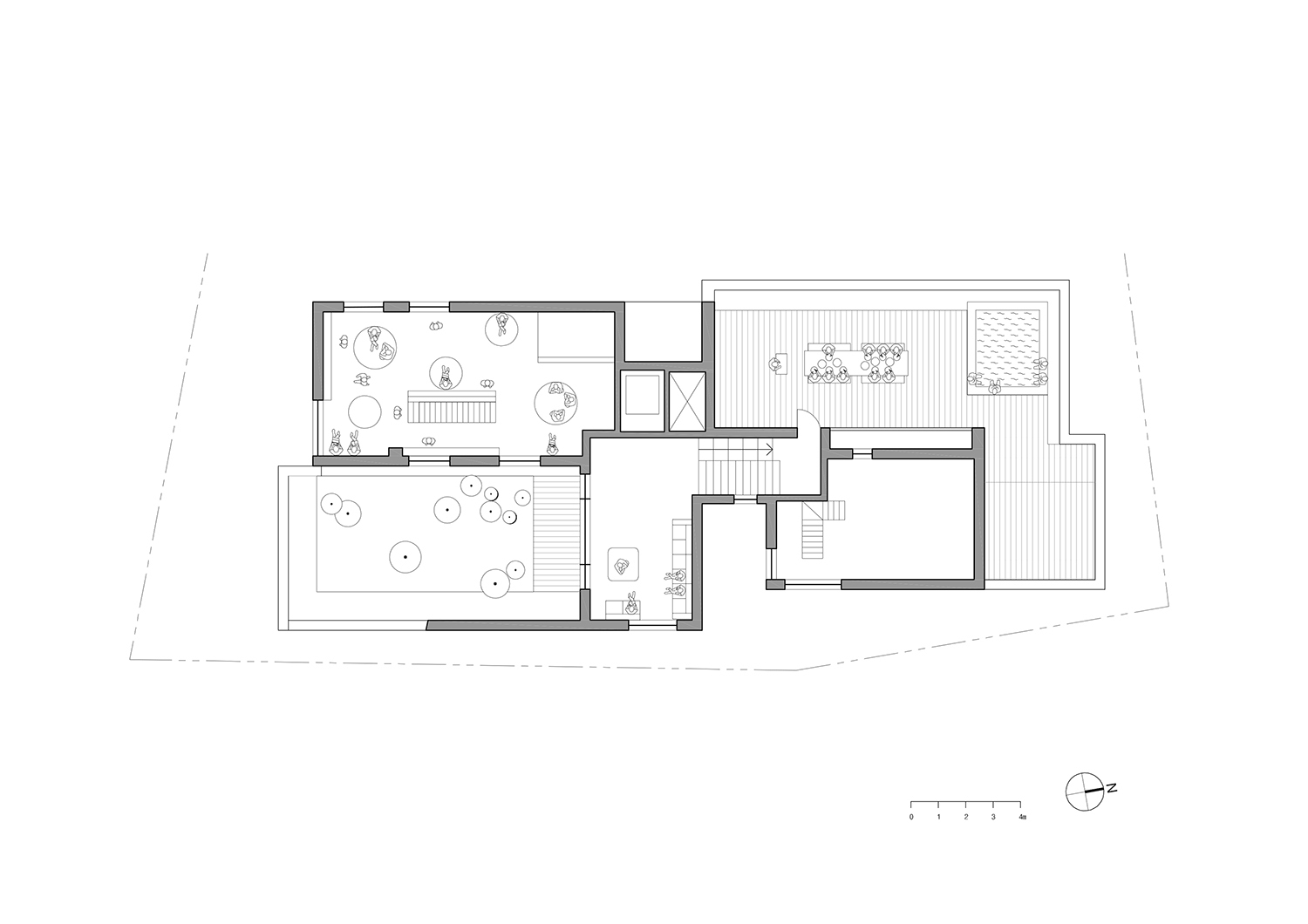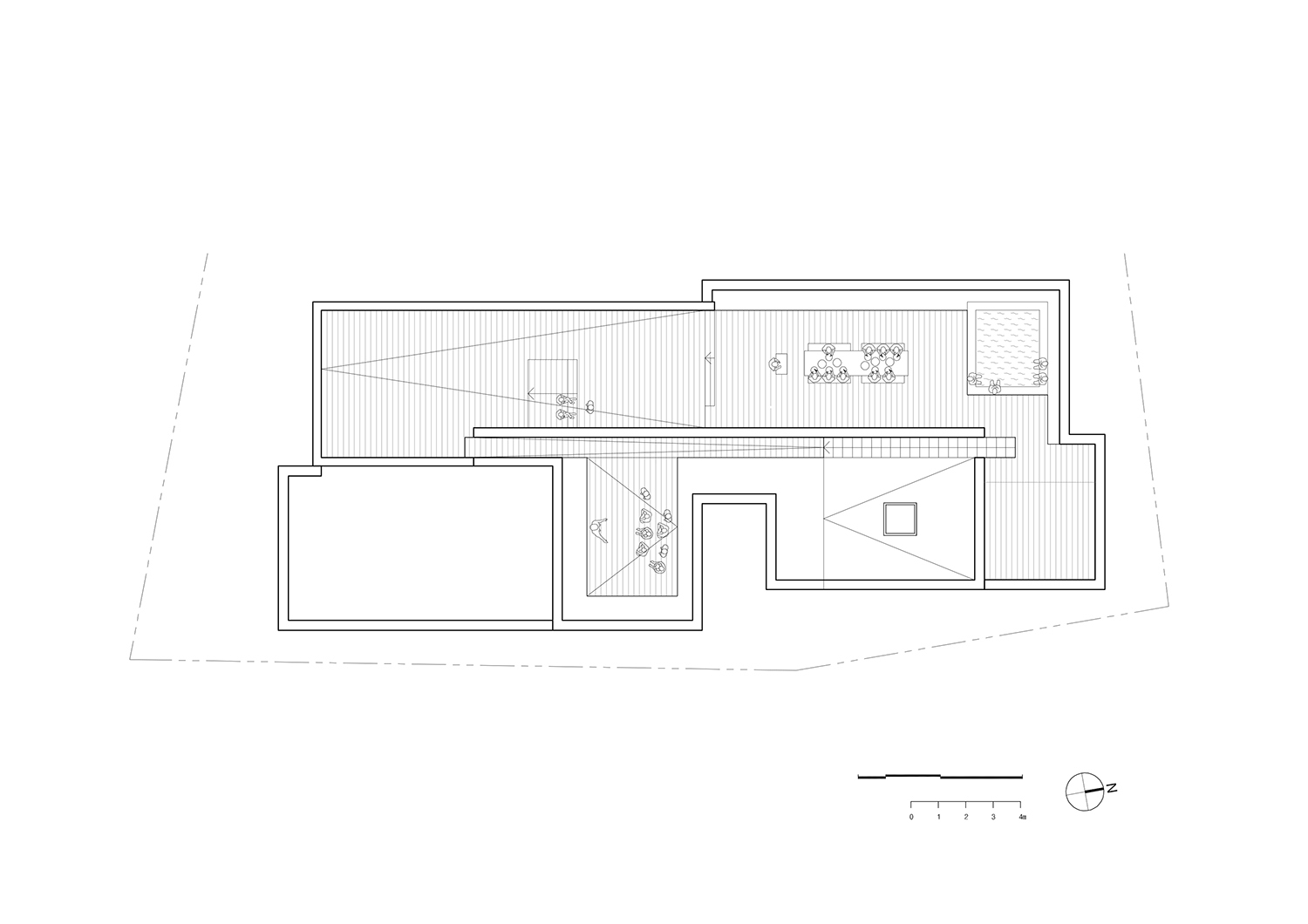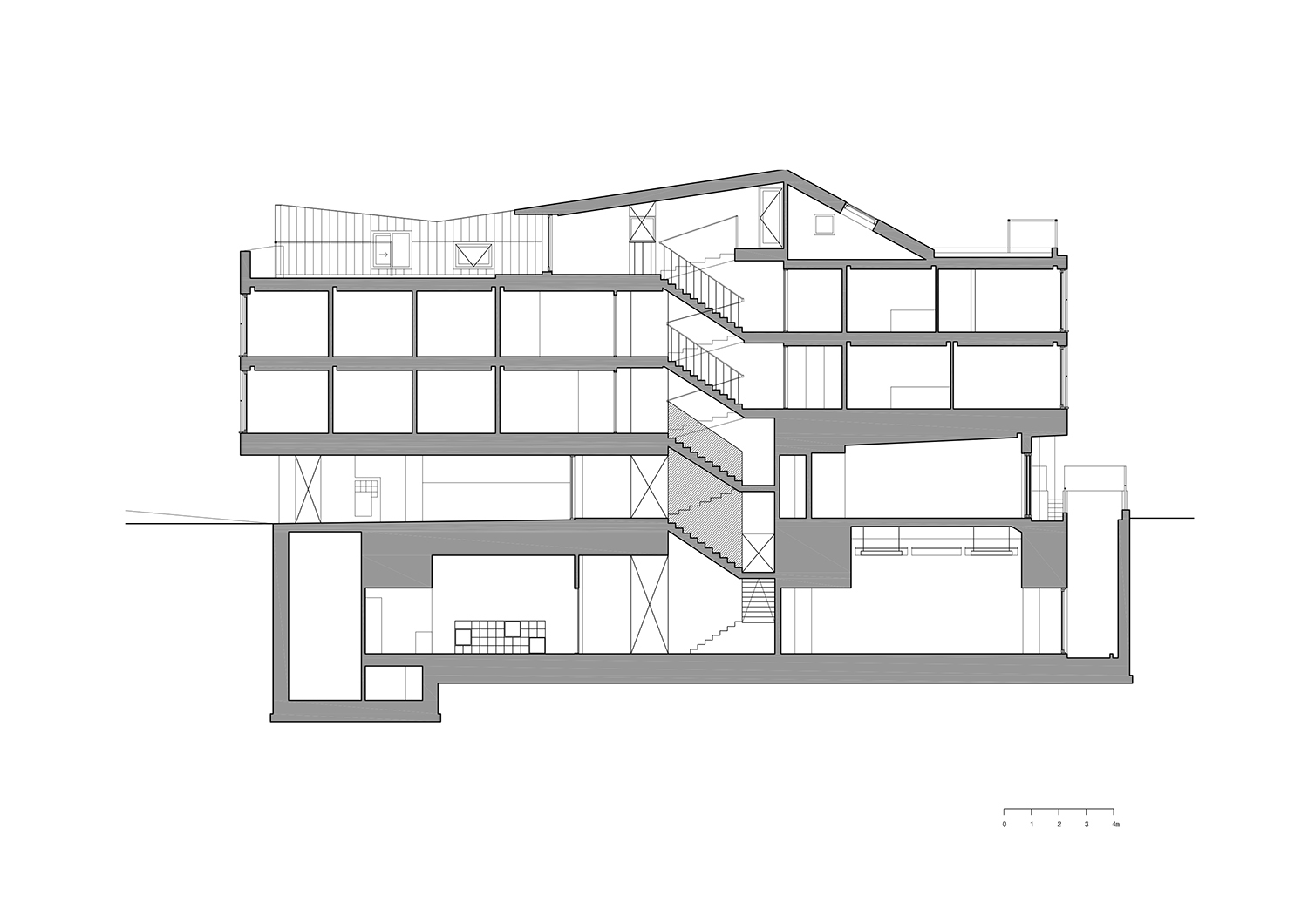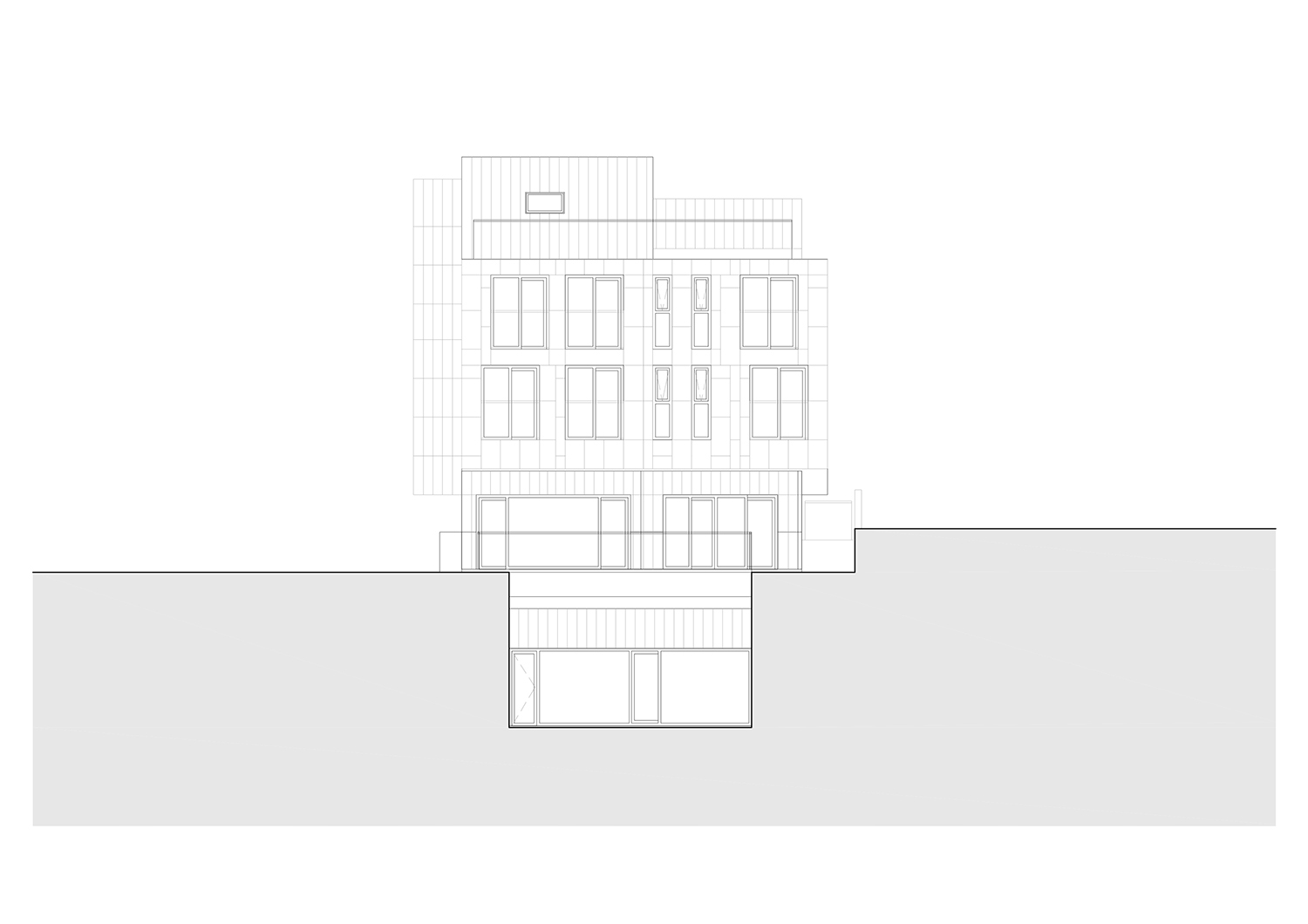글 & 자료. 어반토폴로지 Urban Topology
공동체 거주를 실천하는 부족 체제
은혜공동체 협동조합주택(이하 은공1호집)의 일상은 특별하다. 도봉산 전경을 마주한 안골에 위치한 은공1호집에는 4개 부족, 14가족, 47명이 함께 살고 있다. 이들은 이미 10년째 ‘공유’의 거주방식을 실천해 왔다. 이 집의 작업은 건축가의 시각으로 이들의 일상을 바라보며, 새로운 공유 공간을 만들어내는 과정이었다.
이들에게 부족은 시행착오를 거치면서 실험해온 ‘사회적 가족의 단위’로, 혈연 가족과 독신 등 다양한 조합으로 구성돼 있다. 혈연 가족과 같은 결속력(bond)을 갖지만, 그 경계가 폐쇄적이지 않고 열려 있다. 한 부족의 자녀들은 다른 부족에서 생활하기도 하며, 부족의 멤버가 교체되기도 한다. 서로를 존중하고 함께 살아가기 위한 공동체 교육을 받고, 공동의 일을 나눠하는 훈련을 전제로 한다.
Community living through a tribal system
Life in Eunhye Community House is extraordinary. Forty-eight people in four “tribes” of 14 “families” reside in the house in Angol, nestled in the hills of Dobong Mountain. These families have been practicing communal living for a decade. The architects’ task was to apply a designer’s perspective to the unique lifestyle of the residents and create shared spaces.
The four tribes comprise units of “social families” that have developed through different lifestyle experiments over time. These families constitute diverse combinations of kin families, singles, and others. Although each family has kin-like bonds, the boundaries are left open. The children of one tribe can live with another tribe, and tribes can transform. At the core of the relationships are mutual respect and trained practice in communal living.

열려 있는 집
이 집의 가장 큰 특징은 개방성이다. 가족별, 개인별로 나눠진 사적공간(침실과 욕실)을 제외하고는 모든 공간을 함께 쓸 수 있도록 열려 있다. 심지어 이 집에 살지는 않지만 은혜공동체에 속해 있는 다른 30여명의 멤버들도 이 집의 공유 공간을 언제든 이용할 수 있다.
우선 각 층마다 있는 4부족의 거실은 부족을 넘나들며 공유된다. 각 거실은 부족의 정체성(identity)을 갖는데, 이는 공유를 전제로 하기 때문에 가능하다. 층별로 도서관, 카페, 어린이도서관, 상담실, 작업실, 좌식 거실, 영화 및 게임공간 등 용도에 맞게 구성돼 있고, 별도의 활동 프로그램도 마련돼 있다.
각 층 평면에는 순환할 수 있는 위상(topology)을 적용했다. 코어에서 멀어질수록 사적 성격이 강해지는 공간이 배치되지만, 부족 내 공간은 자유롭게 동선을 선택하거나 우회할 수 있도록 ㅁ자 형태로 구성했다. 아파트 평면이 한 방향으로 접근, 나머진 출구로 폐쇄적 형태라면 이 집의 주거 평면은 열려 있으며 숨바꼭질이 가능한 순환 구조다.
A house of openness
The dominant characteristic of Eunhye Community House is openness. Aside from the private bedrooms and bathrooms for each family or individual, all spaces in the house are shared. These communal spaces are even accessible by up to thirty people from outside the tribes.
Each tribe has its own living room on every floor, and these are shared between all four tribes. The tribal living rooms convey the identity of each tribe, all rooted in the concept of sharing. Every floor boasts a main library, children’s library, café, counselling room, workshop, sitting rooms, and entertainment rooms, and each room is set up with activities and programs.
Unlike the one-way entrance-exit systems of most apartments, the floor plan of Eunhye Community House allows a circular flow. The center of the house is communal, and spaces become increasingly private the further away they are from the center. A square pattern for foot traffic allows detours and changes in route.




다양한 공유 공간
1층과 지하, 옥탑 및 옥상은 전체가 함께 쓰는 공동의 공간이다.
1층 카페에서는 전문 바리스타 교육을 받은 멤버들이 돌아가며 커피를 내리고 서비스한다. 당번제로 운영하기 때문에 때론 손님도 된다. 1층에는 또 친척이나 외부 손님이 방문할 경우를 대비해 게스트하우스도 마련해 뒀다. 독립된 공간처럼 운영된다.
지하는 전체가 모일 수 있는 강당이 있다. 매주 모여 음악회, 토론회 등을 열고 소그룹 활동의 결과를 발표하기도 한다. 주방장이 근무하는 식당도 있다. 각 층의 개별 주방에서 식사를 하지 않을 때에는 식당에서 사 먹기도 한다. 잘 짜여진 식단에 좋은 식재료를 사용해 호응도가 높다.
이외에도 지하 공간은 다목적실, 유아실, 집무실, 상담실, 음악연습실 등으로 나누어진다. 이 공간들은 평소에는 상담, 방과 후 학교, 대안학교로 사용된다. 선생님도, 주방장도 공동체의 일원이며, 나름의 원칙에 따라 유급직과 봉사직으로 나눠 운영된다.
옥탑층에는 만화방과 작업실, 영국식 옥상정원을 마주한 옥상카페가 있다. 1층이 커피향이라면, 도봉산, 수락산, 그리고 옥상정원을 마주한 옥상카페는 허브티향으로 가득하다. 다락방의 법규적 조건인 평균 1.8m의 층고에 맞춰 경사를 갖게 된 지붕은 두 개로 분리된 주거 매스(mass: 두 개의 부족이 하나의 매스를 형성)의 솔직한 표현이다. 이 경사는 평행하게 병치(juxtaposition)돼 마치 도봉산 능선을 닮아 있다. 경사를 따라 오르락 내리락 걸으면 마치 도봉산을 등산하는 것 같은 느낌을 준다. 이외에 루프탑 파티를 열고 자연을 즐기는 휴식 공간의 기능도 한다.
Diverse shared spaces
The first floor, basement, and rooftop are all shared spaces.
The first floor features a café served by tribal members professionally trained as baristas. The baristas rotate schedules, so servers can also be patrons. The first floor also includes independently operated guest suites for relatives or other visitors.
The basement has a hall for gatherings. The hall is used for concerts, discussions, and weekly group activities. The basement also boasts a restaurant with professional chefs. With balanced menus and healthy ingredients, the restaurant offers residents a place to dine in addition to their own kitchens.
Other rooms in the basement include a multi-purpose room, a children’s room, offices, counselling rooms, and a music practice room. These spaces are mostly used for counselling, after-school classes, or alternative schooling. Staffed by volunteer or paid teachers and chefs from the tribes, the basement’s many public spaces operate in accordance with the community’s principles.
The attic has a comic book room, workshop, and open-air café facing an English garden. The attic café offers a variety of herbal teas with a superb view of Dobong Mountain, Surak Mountain, and the rooftop garden. The slanted roof, designed to meet legal regulations for attics, is juxtaposed against the ridges of Dobong Mountain. Walking up and down the slated roof is reminiscent of a mountain hike. The rooftop space is for gatherings and for mindful communion with nature.



공간과 자연을 연결하다
이 집의 큰 특징 중 하나는 두 개의 매스를 스킵 플로어(Skip floor)형 계단으로 연결했다. 늘 익숙하게 받아들이는 ‘층’에 대한 개념을 바꿨다. 결과적으로 2개 층만 올라가면 4개 부족들이 모두 연결된다. 계단과 입구에 가까운 곳에 거실을 배치해 부족 간 소통을 활성화한다. 또 2~3층의 스킵 플로어는 1층 카페의 층고를 높여 공간감을 증폭시키고 자연광의 유입을 돕는다.
지하는 세 개의 선큰(sunken) 정원이 배치돼 햇빛을 끌어 들이고 맞통풍을 만들어 낸다. 두 개의 매스 사이 오목하게 들어간 ㄷ자형 중정은 지하에서 옥상까지 수직적으로 연결돼 굴뚝효과(chimney effect)로 공기를 순환시킨다. 왠만한 더위에도 에어컨을 틀지 않아도 되는 이유다.
옥상의 경사는 빗물을 담는 역할을 해 지붕에서 흘러내린 빗물이 수경식물을 키워낸다. 비가 많이 와 넘친 물은 옥상정원을 감싸는 하부 수로를 통해 흐른다. 비가 오면 건축이 반응한다. 건축이 자연과 대화하는 방법이다.
건강한 집의 환경 조건은 열림과 순환이다. 은공1호집은 빛, 공기, 물, 그리고 부족의 구성원들이 열린 환경에서 함께 어우러지고 순환돼 더 아름다운 공동체를 만들어 내고 있다.
Connecting space and nature
In addition to its openness, another key characteristic of the Eunhye House is the connection of two large masses through skip floor stairs. In a break from conventional floor design, the building is divided into two great spaces for each tribe. The alternating floors simultaneously connect spaces and break up uniformity. Walking up the two floors connects one to the separate spaces for the four tribes. To enhance inter-tribal communication, the living rooms are located near the stairs and entrance. The skip floors on the second and third floors vertically expand the first floor café and bring in natural light.
Three sunken gardens in the basement provide sunlight and ventilation. The ㄷ-shaped courtyard set between the two large spaces creates a chimney-like vertical basement-rooftop connection for improved air circulation.
The slanted rooftop also acts as a rain-catcher. Collected rainwater goes to water culture plants, with excess flow diverted through a wraparound waterway beneath the rooftop garden. Through this interaction with rain, the building converses with nature.
The bedrock of a healthy house is openness and circulation. In the Eunhye House, light, air, water, and the tribal members themselves all circulate in open harmony to create a beautiful community.




