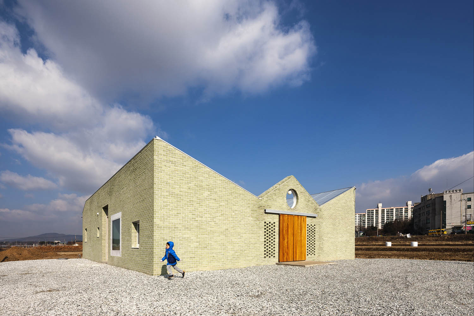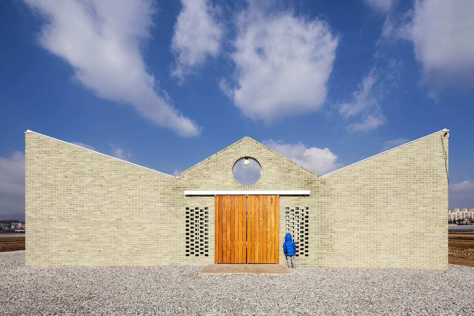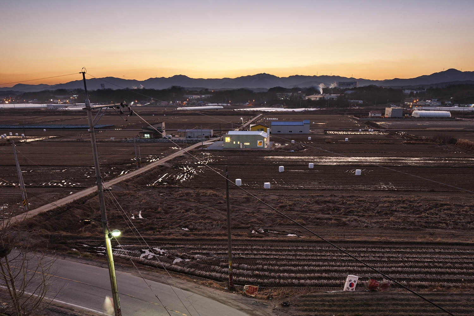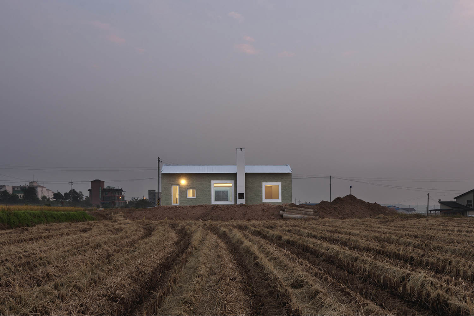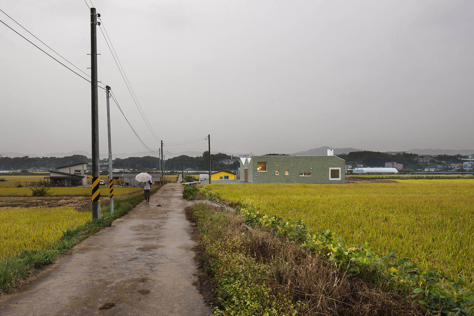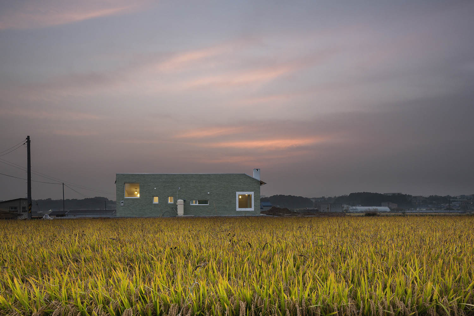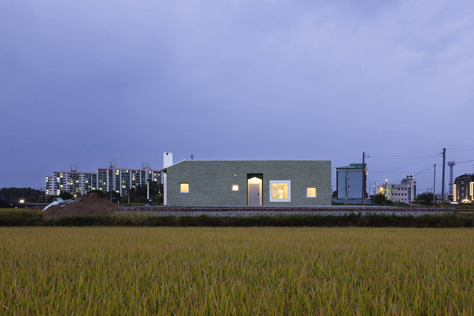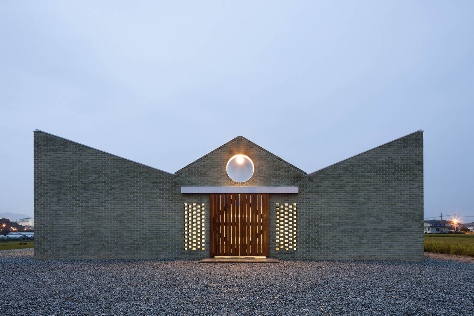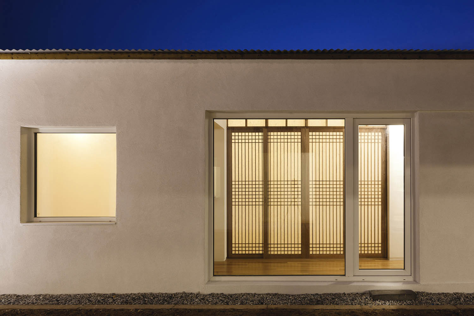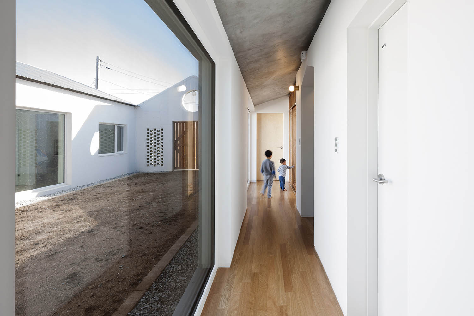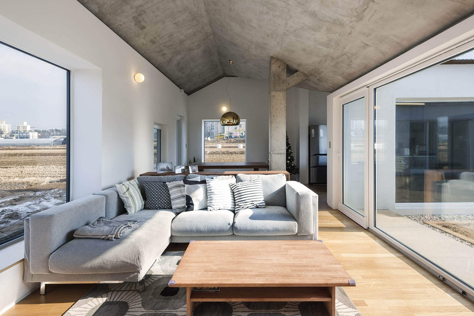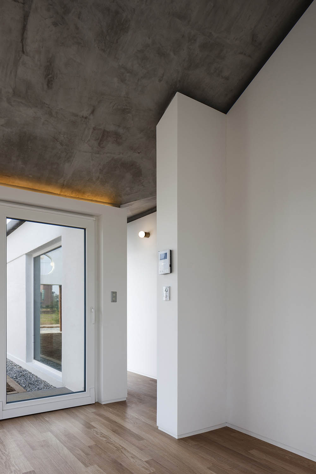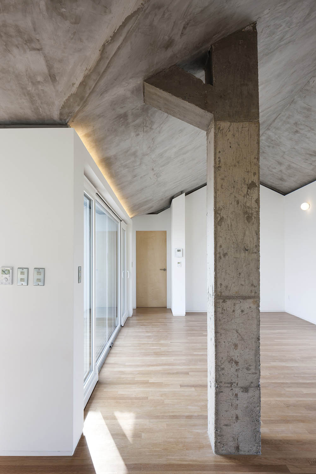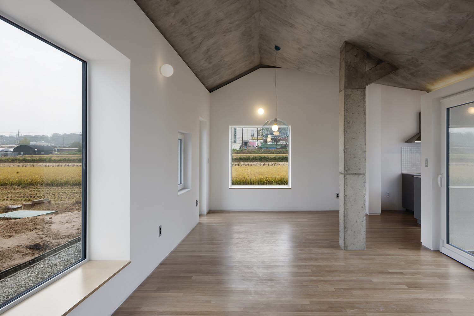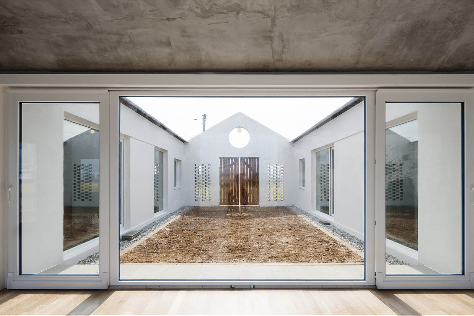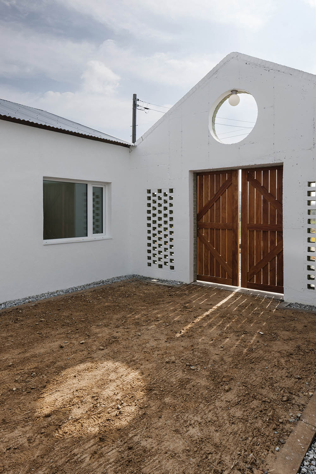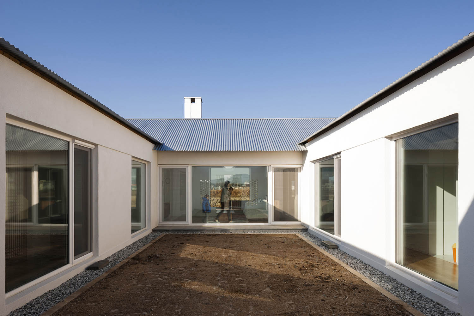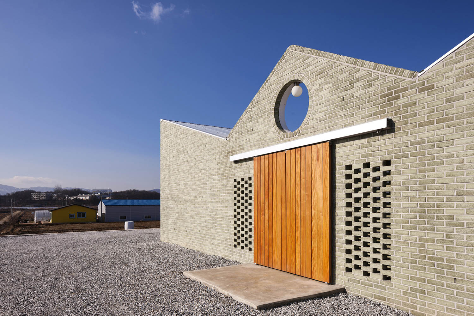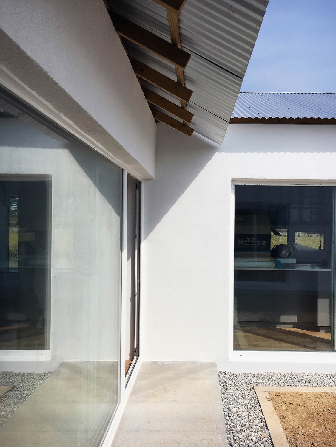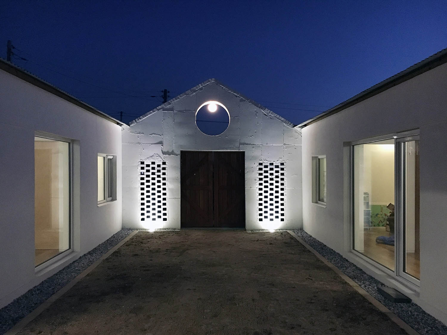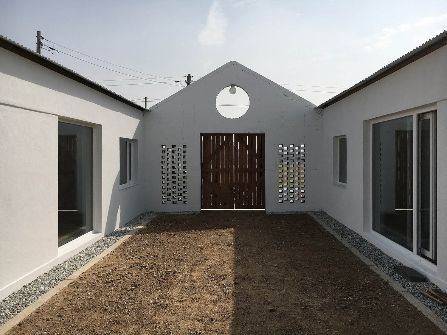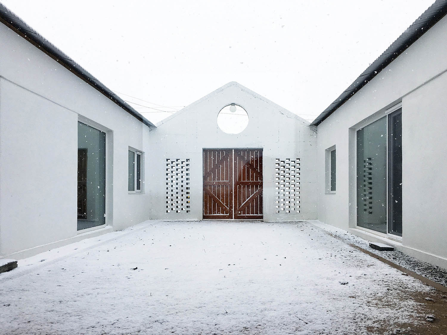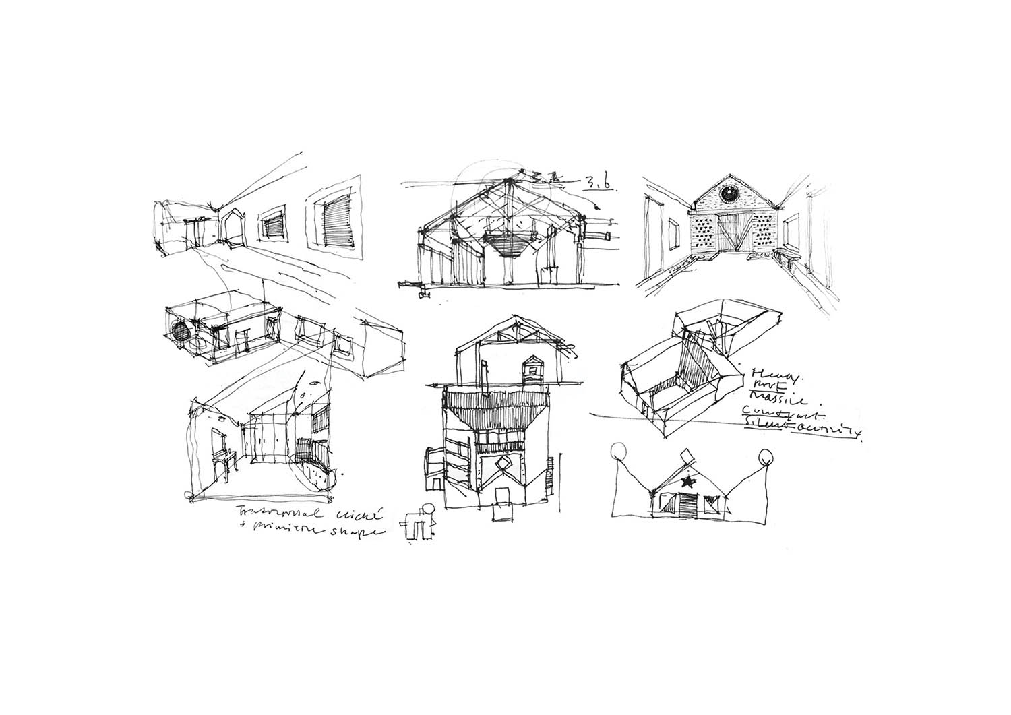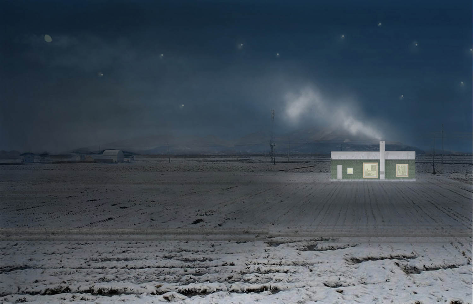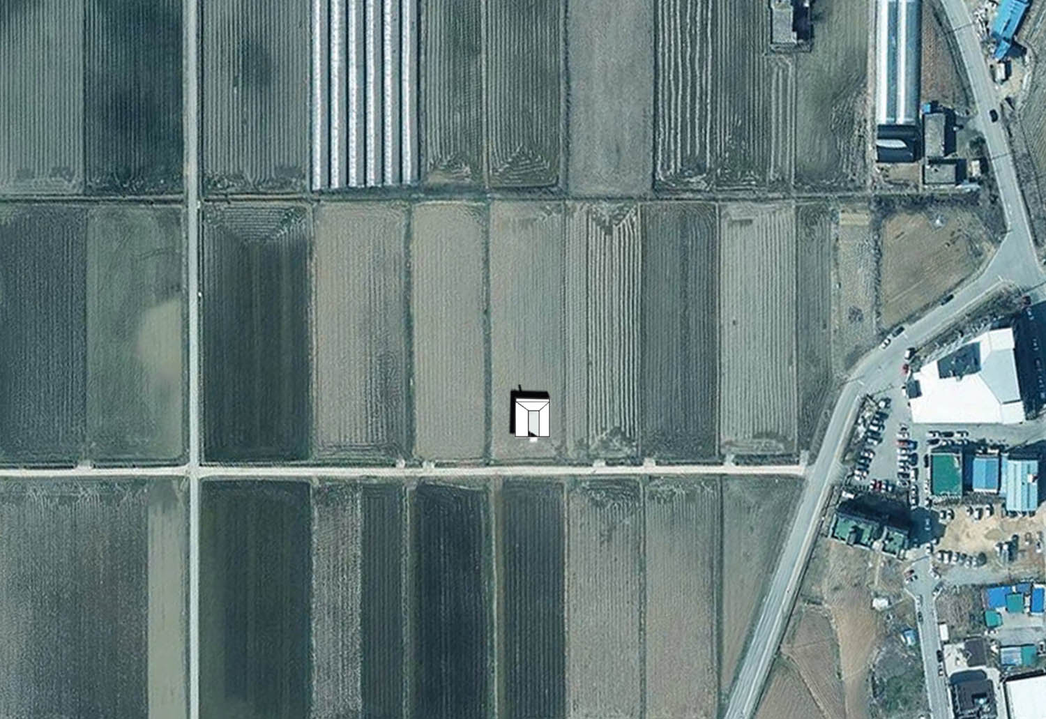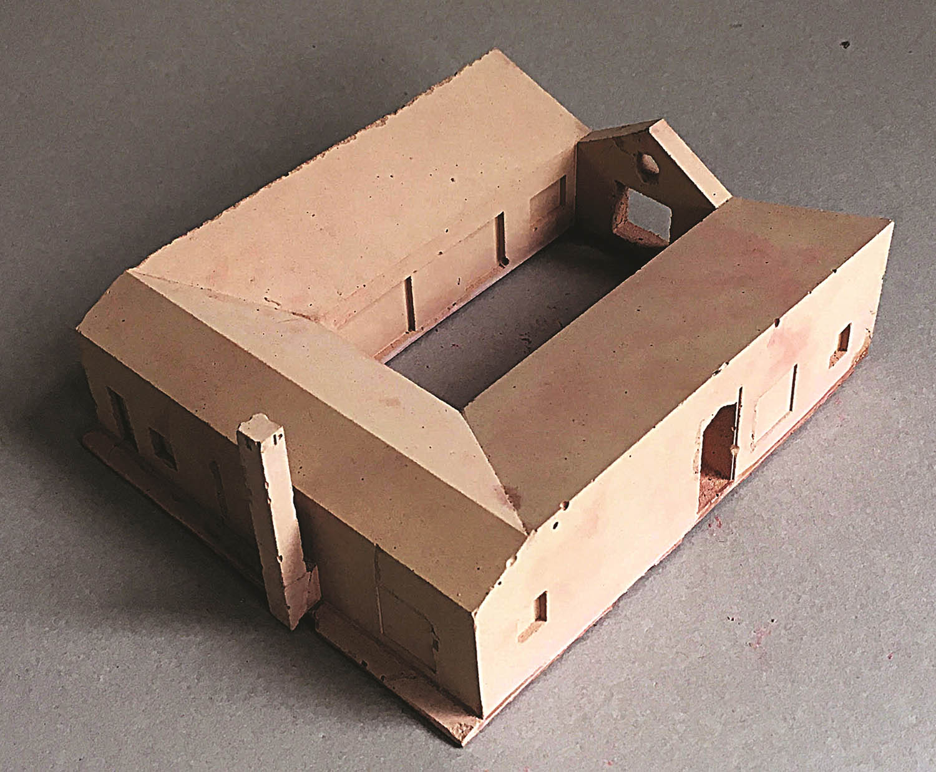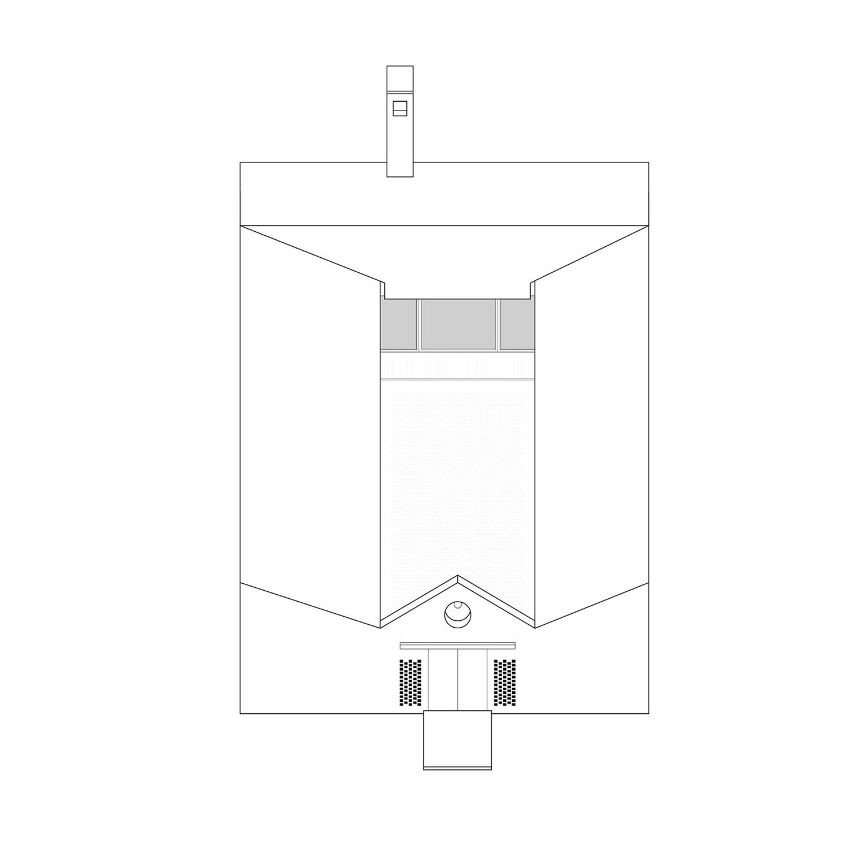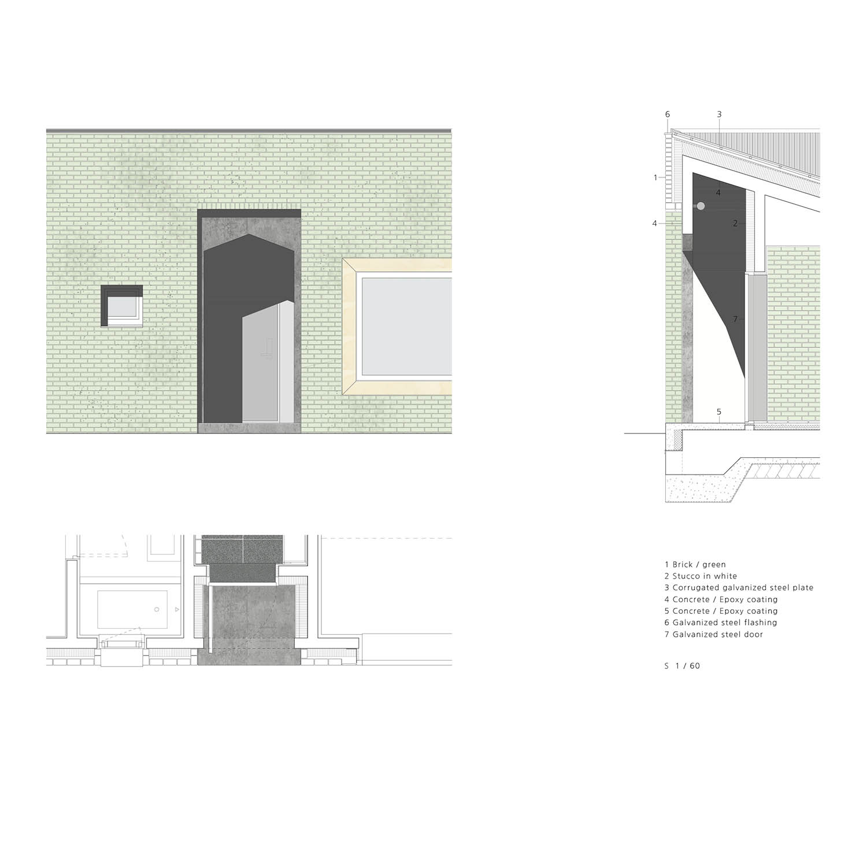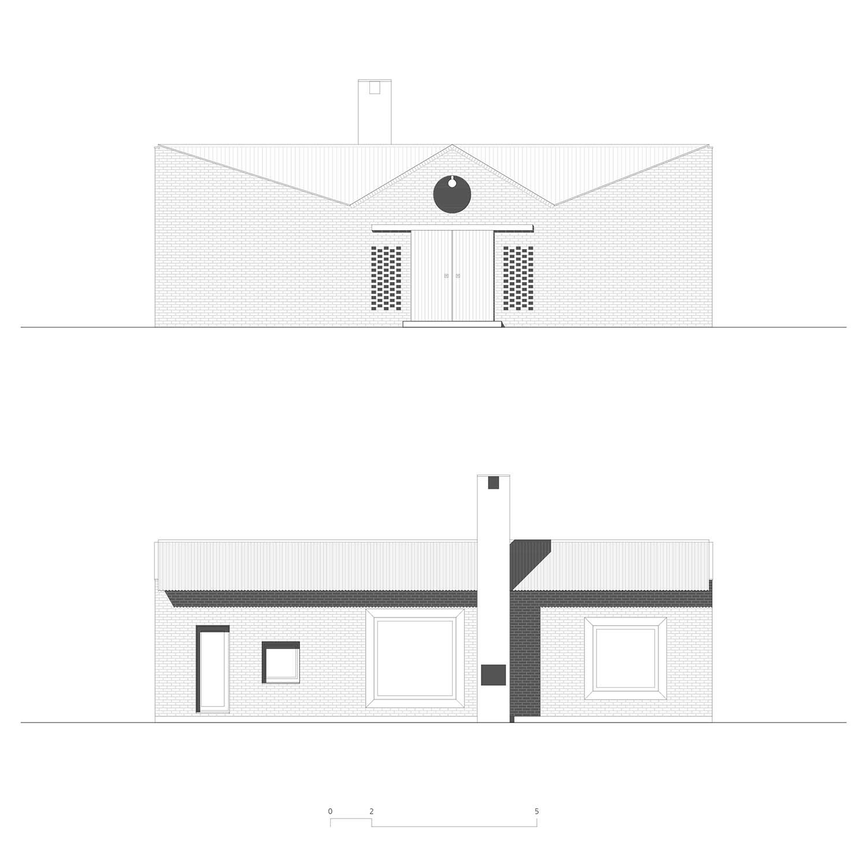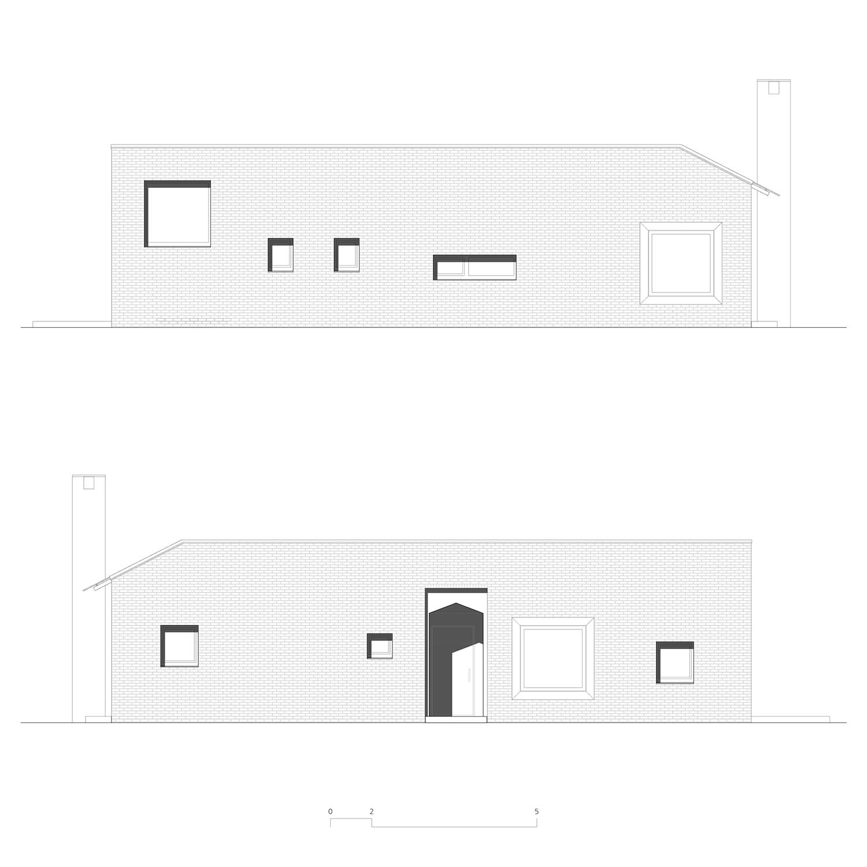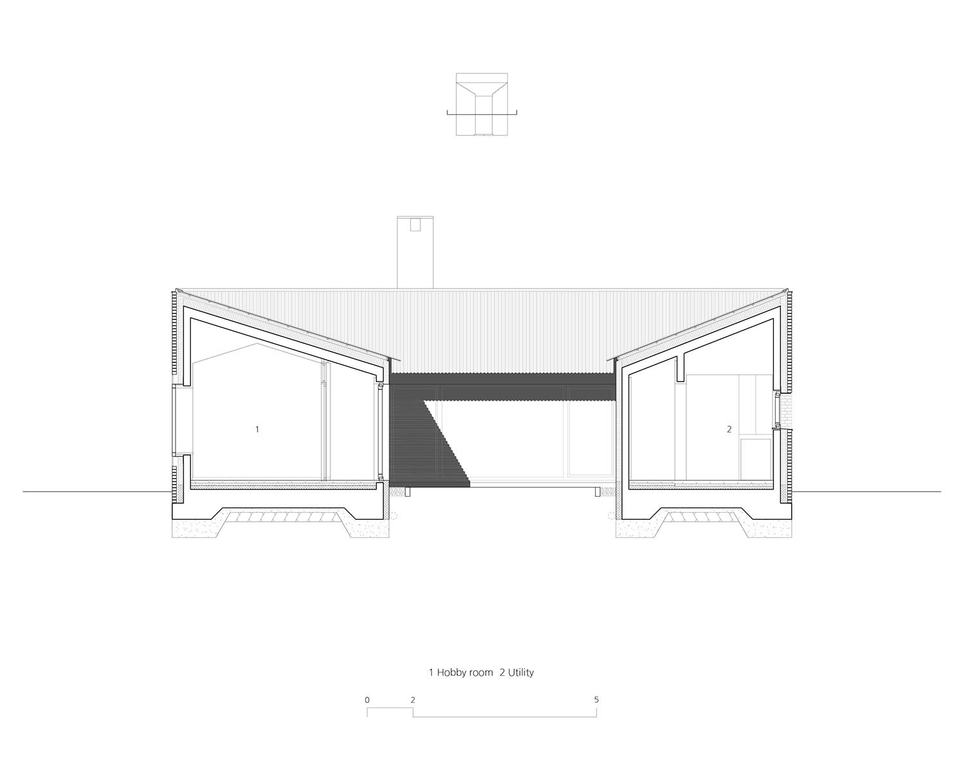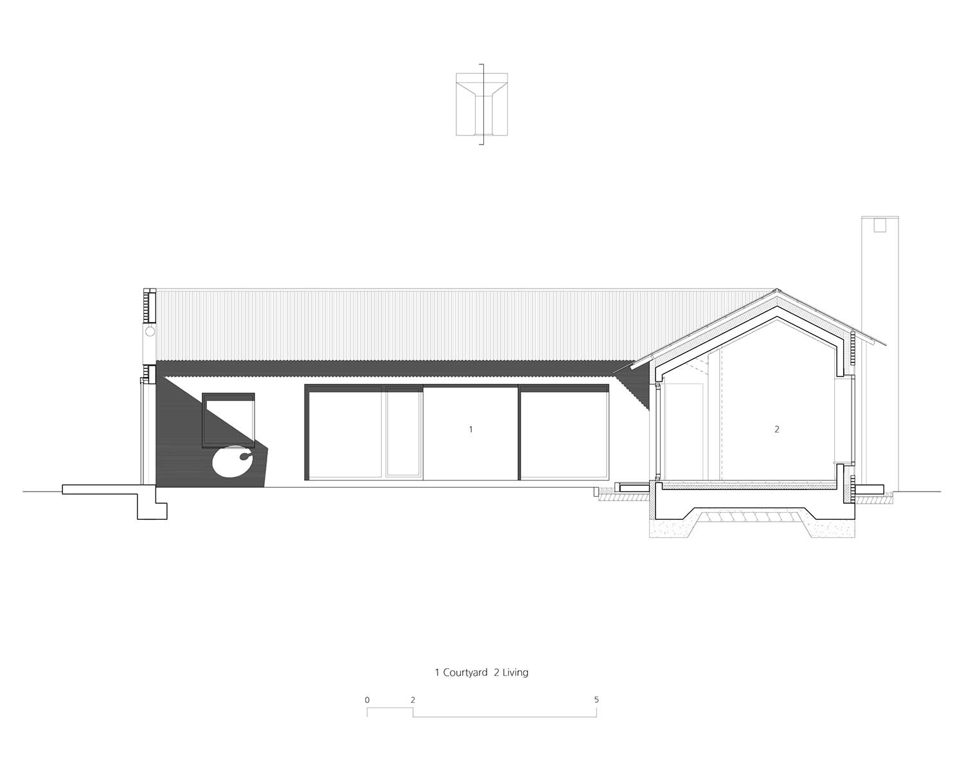글 & 자료. 에이오에이 아키텍츠 aoa architects
디귿집
초록의 논 한가운데 집을 짓는다는 것은 참으로 낭만적인 상상이지만 현실은 그렇게 감상에만 빠지기엔 녹록지 않다. 더욱이 멀리 떨어져 있지 않은 시외버스터미널로 인해 집은 외부인의 시선에 자유로울 수 없는 상황이었다. 아파트 생활을 접고 어린아이들과 전원생활의 외부 활동을 꿈꾸는 건축주 부부에게 무엇보다 필요한 것은 사생활이 보호되는 외부 공간이었다. 어린 두 아이의 안전을 위해서는 더욱 그러했다. 노부모님을 모실 예정이었으므로 집은 하나이면서 둘이어야 했으며, 집이 실제 면적에 비해 커 보였으면 한다는 요구도 있었다. 이에 외부 공간이 마치 내부 공간의 일부인, 즉 마당을 가운데 둔 ‘ㄷ자’ 평면 구조를 가진 단층 집이 자연스럽게 연상됐다.
‘ㄷ’ House
It sounds very romantic to imagine building a house in the middle of a green rice field, but in reality the situation was not so mild to feel to get sentimental. The house could not be free from the gaze of others because the intercity bus terminal was in the vicinity. Therefore, the most important thing for the family is a protected exterior space where they could enjoy outdoor activities of the rural life with their two young children. The house had to be one and at the same time two because they were supposed to live with grandparents. And lastly, the house should look bigger than it is, just as a single-story house with the Korean letter ㄷ-shaped floor plan, where the courtyard in the middle seemed to be part of the inner space.

ㄷ자 평면은 ‘ㅁ자’에 비해 한쪽이 단절돼 마주한 양쪽이 두 공간으로 명확히 분할되기 때문에 서로의 사생활을 보호해줄 뿐만 아니라, 두 공간을 연결하는 가운데 공간은 공적 공간으로 공유할 수 있는 구조를 갖기 때문에 여러 가지 면에서 부합했다.
내부 공간은 건축주 가족의 영역과 노부모 혹은 손님방 영역, 그리고 그 둘을 잇는 거실과 식당 영역으로 구분해 각각 필요한 향을 가지도록 배치하고, ㄷ자 공간으로 둘러싸인 마당의 나머지 한쪽은 큰 대문을 가진 담을 세워 안마당에서의 바깥 활동이 외부 시선으로부터 보호되면서도 어느 날은 활짝 열린 대문이 이웃들을 반길 수 있는 여지를 주었다.
이렇게 집의 한가운데 자리 잡은 안마당은 여름날에는 아이들의 물 놀이터로, 가을 밤에는 달빛 아래 바비큐 마당으로, 겨울에는 눈 내리는 풍경으로 집의 인상을 수시로 바꾸는 한 폭의 그림이 되어 내부 공간과 일체화된다. 집 안에서 지붕 위가 보일 만큼이나 안마당 쪽으로 낮게 경사진 지붕은 마당의 개방감을 더할 뿐 아니라 내부 공간과 외부 마당의 경계를 명확히 하지 않음으로써 집 전체가 더 넓어 보이는 데도 한 몫을 한다.
Compared to ‘ㅁ’ shape, ‘ㄷ’-shaped plan could be easily divided into two areas for the privacy of the family and the area in the middle could be used as a public space in the house connecting the two areas. The inner space is divided into three areas with their own orientation: the family rooms, the grandparents or the guest area and the living and dining space which serve as a bridge to connect the previous two. On the other end of the courtyard that is enclosed by the ‘ㄷ’-shaped space stands a wall with a large gate which can shelter the outdoor activities from the outside and also welcomes neighbors when the gate is open. The courtyard in the center of the house becomes integrated with the inner space while changing the impression of the house occasionally as a water playground for children on summer days, a barbecue yard under moonlight in autumn and snowy landscape in winter. The roof, which slopes very low towards the courtyard so to make the top plane visible from the inside, not only adds to the openness of the courtyard but also blurs the boundaries of the inner space and the courtyard, making the house look more spacious than it actually is.

시골집
시골에 새 집을 지어야 한다는 어쩌면 모순적인 상황은 도시의 택지개발지구에 신축되는 뽀얗고 말끔한 덩어리의 집과는 달라야 한다고 생각했다. 고속버스를 타고 내려가면서 창 밖으로 보이는 흔한 풍경들, 박공지붕의 단층집들, 창고들, 그리고 단순한 형태의 비닐하우스를 생각했을 때 익숙한 집의 형태와 재료를 약간은 비일상적인 방법으로 배치한다면 동네에 이질감을 주지 않으면서도 지루하지 않은 집이 될 수 있을 것이라 생각했다. 간결한 ㄷ자 평면에 시골에서 지붕에 덧댈 때 흔히 쓰는 골강판을 지붕 재료로 사용하고, 육중한 벽돌벽 위에 목재 서까래를 가볍게 내밀어 태우면서 한옥과 민가의 중간 감성을 주고자 했다. 보강 구조가 그대로 드러난 다소 둔탁한 나무 대문과 안마당에서 보이는 콘크리트 담장은 거친 흙 바닥과 함께 시골의 질감을 더 드러낸다. 이에 더해 거실의 미장 노출 천장과 시공의 흔적을 드러낸 기둥, 거친 굴뚝의 페인트 마감은 내부 공용 공간의 흰 벽면들과 미려한 창호로 인해 대비를 더욱 드러내면서 서로 간의 밸런스를 맞춘다.
Country Home
Thinking a new house in the countryside had to be somewhat different from houses in residential development area of the city. Having common scenery in mind such as single-storey houses with gabled roof, warehouses, and simple vinyl greenhouses, familiar forms and materials are used in somewhat unconventional ways that makes the house not so boring and foreign in the neighborhood. By using corrugated galvanized steel plate for roofing which is very common in the countryside and stretching the wooden rafters lightly on solid brick walls, it was intended to give the intermediate sensibility between the Traditional Korean House (Hanok) and vernacular folk houses. In the courtyard, concrete wall painted in white and rough wooden gate with its exposed supporting structure reveal more of the feeling of the countryside with its rough soil on the ground. In addition, exposed ceiling with cement-plaster, concrete pillar with its traces of formwork and rough, white-painted chimney are balanced with white-painted walls inside and elegant windows while showing more contrast.

초록벽돌집
남쪽을 향한 집의 정면은 마을 길의 가로등 역할을 하는 조명이 매달린 원형 개구부가 있는 담장과 양쪽 두 공간의 측벽이 함께 배치된 입면으로, 집의 네 면 중 유독 독특한 인상을 풍기면서 디귿집만의 존재감을 부각시키지만, 집 사방을 일관되게 감싸고 있는 초록 벽돌로 인해 전체의 통일감을 잃지 않는다. 도시에서 흔히 보기 힘든 초록 외관은 여름에는 무성히 자란 초록 들판에 숨어버리지만 가을 수확 때의 황금 들판과는 대비를 이루면서 주변과의 관계를 풍성하게 만든다. 현관에 난 큰 개구부와 마치 창틀처럼 보이는 대리석 마감 그리고 육중한 굴뚝은 원경에서의 집에 대한 스케일을 흐리면서 자칫 커 보일 수도 있는 집을 다소 작아 보이게 하는 효과를 가진다. 집 주변을 둘러보면서 단순한 평면에 사방이 동일한 재료지만 네 면이 모두 다른 입면을 발견하는 것은 이 집만이 가진 또 다른 재미다. 전체적으로 낮은 볼륨에 유독 올라온 굴뚝이 실제로 난방 기능은 하지 않고 단순 장식에 가까운 요소로 자리한 것은 기능 위주의 아파트를 떠나 어릴적 시골집의 기억을 환기시키는 상징적 표상의 의미를 갖는다.
House with Green Bricks
With light in the circular opening on the south which can light up the courtyard and the street at the same time, front facade of the house highlights its presence creating a unique impression. However, because of green bricks surrounding the house coherently, it does not lose the unity of the whole. The greenish exterior of the house, which is unusual to be seen in the city, becomes a part of the surroundings while hiding in the green rice field in the summer and contrasting against the golden field in the autumn. Large opening on the main entrance, stone frame surrounding the big windows and high chimney create an effect of obscuring the dimension of the house from distance and making the house somewhat smaller than its actual size. It is another characteristic of this house that the same material is used on the exterior but all four elevations are quite different within this very simple floor plan. High chimney doesn’t act for the heating, but rather stands as a mere decorating element and has the meaning of symbolic representation which recalls memories of childhood in the country house.

