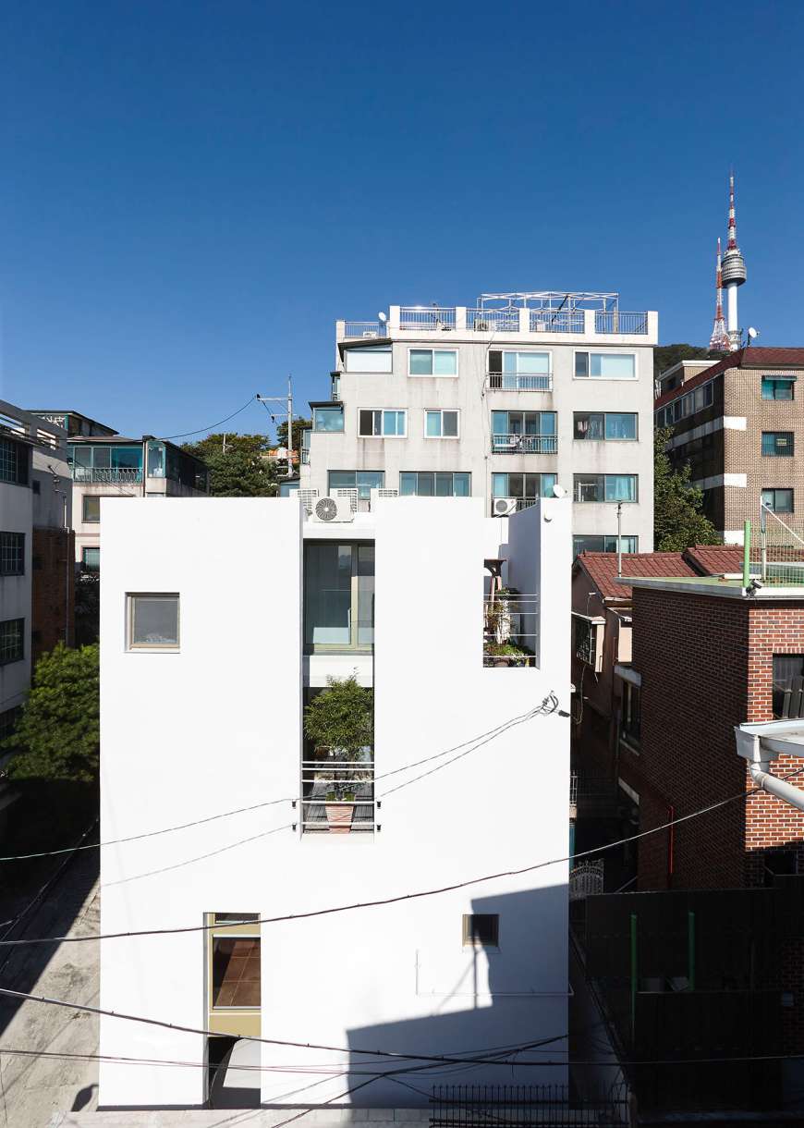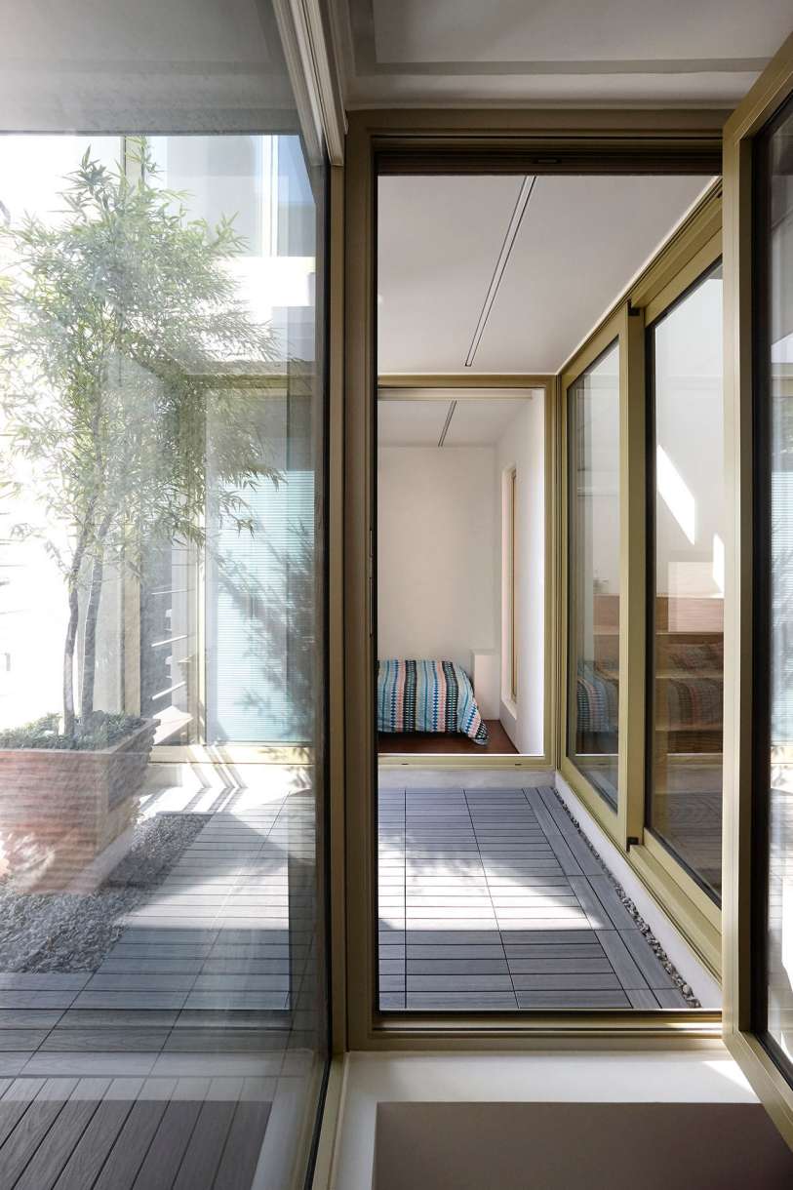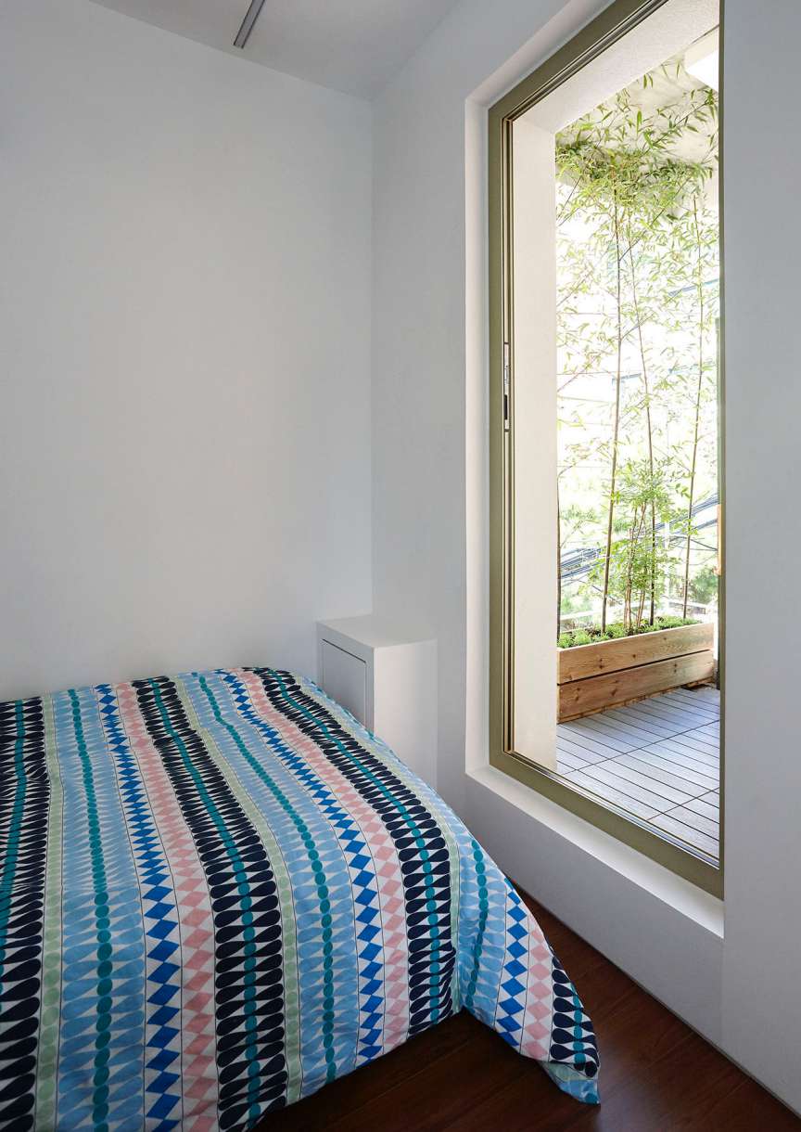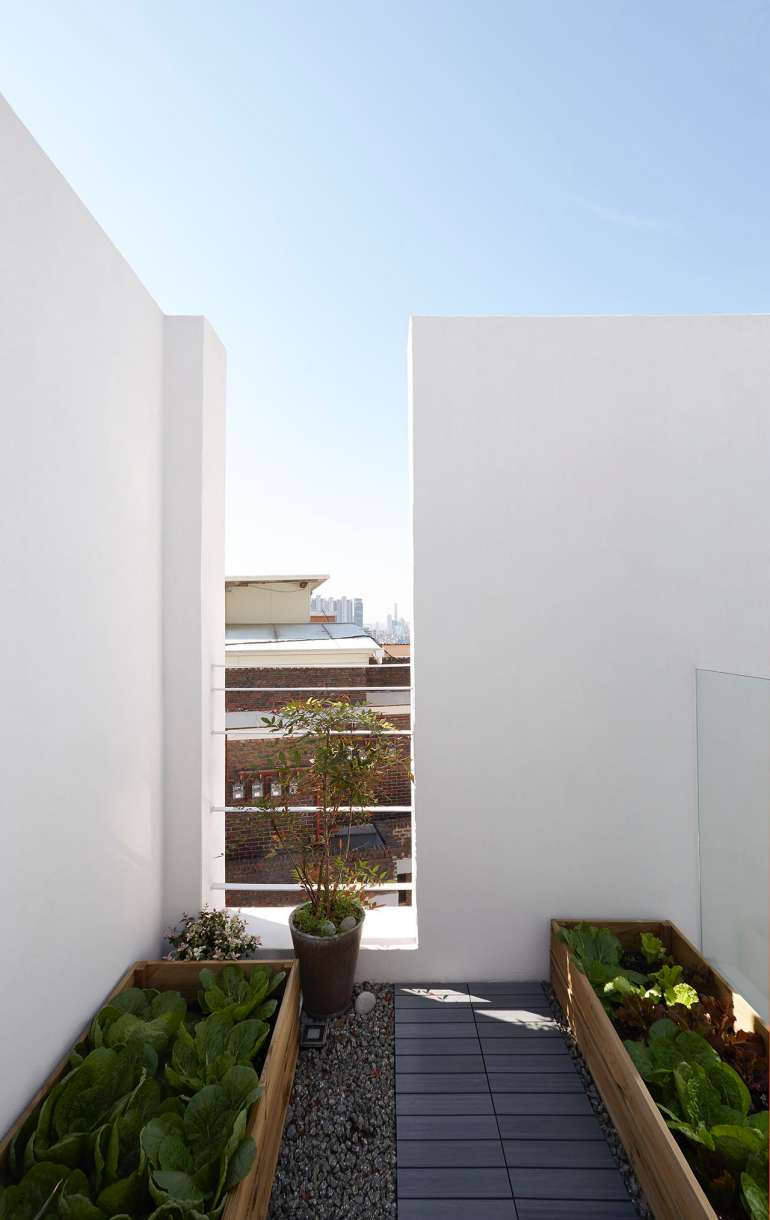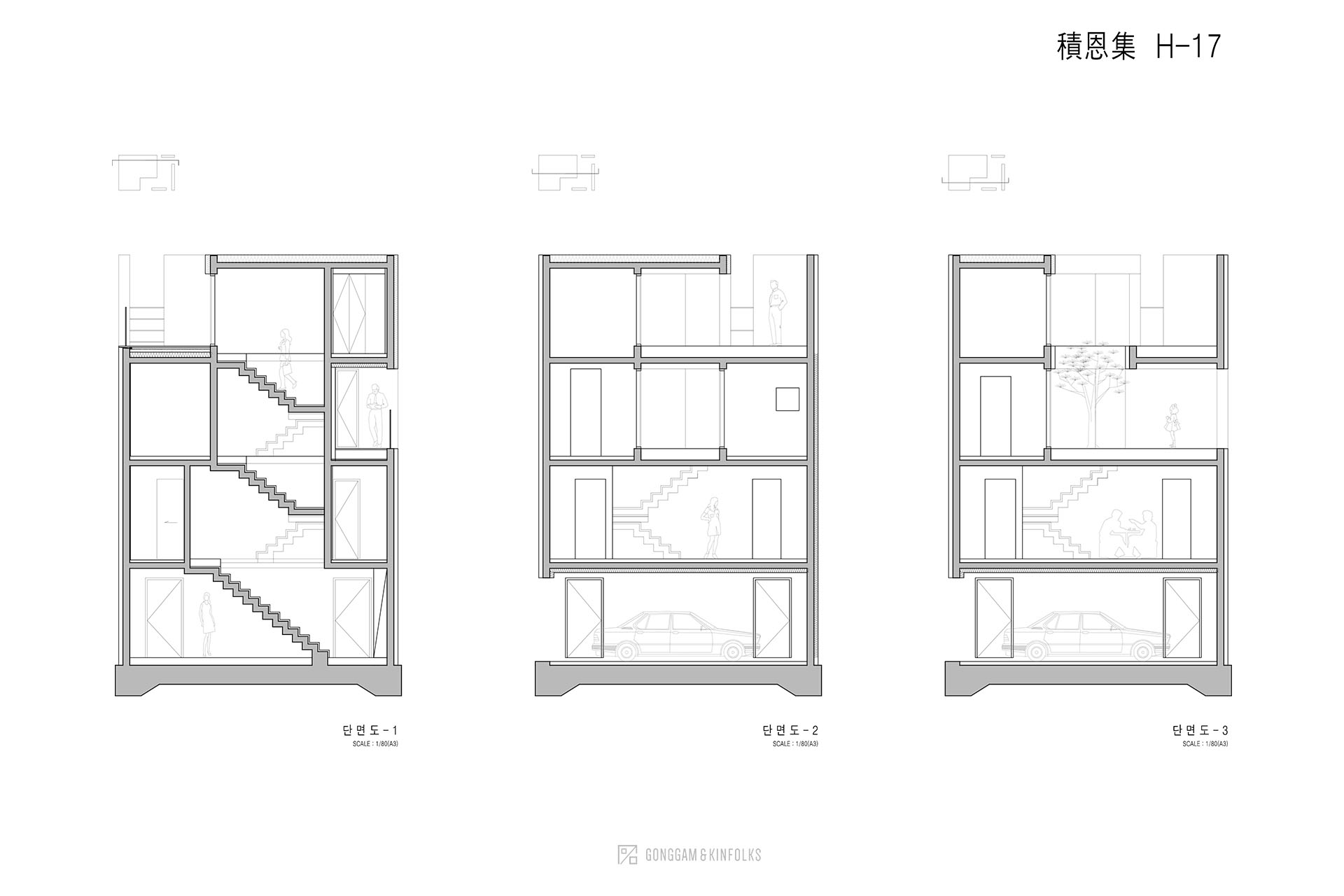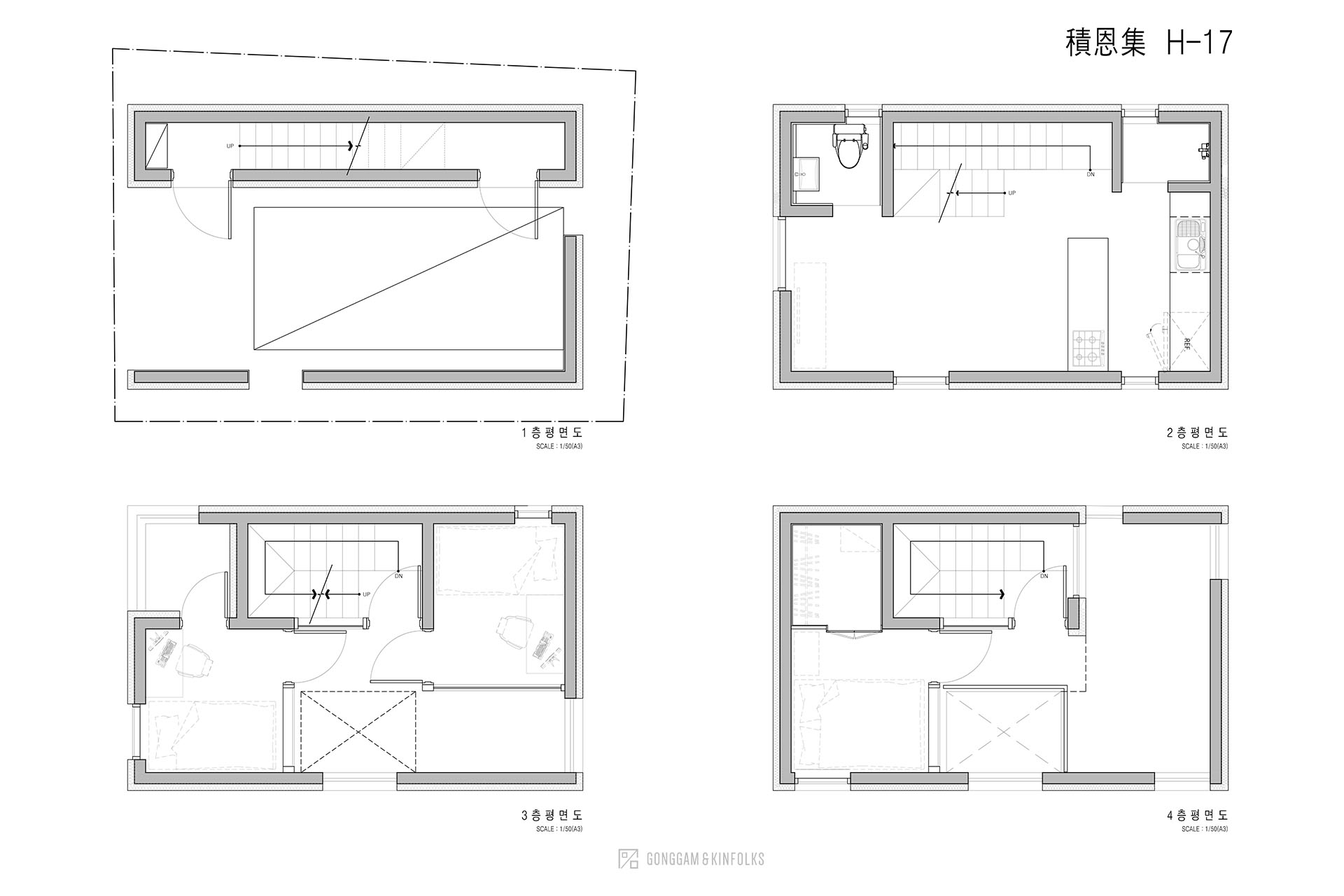글 & 자료. 공감건축사사무소 GONGGAM&KINFOLKS
Garden & House by Ryue Nisizawa
Kazuyo Sejima와 Ryue Nisizawa의 결과물을 바라보면, 두 사람이 만들어내는 선은 분명 차이가 있다. SANAA의 프로젝트 중 Nisizawa의 주택들은 도시에서 살아가는 방식에 대한 좋은 대안들을 많이 보여주고 있다. 특히, 3점식 기둥 구조로 설계된 ‘Garden & House’는 Le Corbusier의 ‘돔 이노(Dom-Ino)’(양산 주택용의 철근 콘크리트 구조 뼈대. 기둥과 수평 슬래브로 이루어지는 2층 건물의 기본형이다.-편집자주)가 전부였던 우리에게 가히 놀라운 시도로 여겨졌다. 4점식 기둥이 아닌 3점식 기둥으로 설계된 Garden & House는 어떤 시야의 장애도 없이 각 모서리에서 외부를 조망할 수 있고, 협소주택의 불필요한 벽을 조경으로 대체하는 건축적 연출은 도시주거에서 내부와 외부의 중간영역을 고민하는 우리에게 시사하는 바가 크다. 전용공간은 조금 줄어들겠지만, 내부와 외부를 연결하는 중간영역에서의 삶은 그 가치와 질에서 큰 차이가 보인다.
Garden & House by Ryue Nisizawa
Looking at the works of Kazuyo Sejima and Ryue Nisizawa, the differences between those two can be easily found. The houses designed by Nisizawa among projects of SANAA show various alternative options for the way of life and types of houses in the urban area. One of the astonishing ideas was that he used 3-point column structure in a project, ‘Garden & House’. We should pay attention that it was designed when Dom-Ino structure of Le Corbusier was dominating in the industry. ‘Gardem&House’ which was designed with 3-point column structure instead of conventional 4 point column structure, allows undisturbed views from at the each corner of the house. Moreover, the innovative architectural design factor, which has replaced the unnecessary solid walls with vertical garden, inspires us who always seek for a transitional space between outside and inside. Although this innovation might decrease the habitable area, the created transitional area, which links the street and internal area, would increase the quality and value of the occupants’ lives.


방법과 개념의 차이
積恩集 H33617는 1억5000만원의 공사비로 리모델링을 원하던 건축주에게 신축을 제안하며 시작한 프로젝트이다. 작은 땅의 작은 집일지라도 건축주와 자녀들에게 자연의 삶을 느끼게 하고 싶었다. Nisizawa의 Garden & House와 거의 같은 가로x세로의 건물이지만, 정반대의 설계 요소로 같은 개념을 풀어보고 싶었다. 한옥의 공간구조를 차용해 각 실들을 ‘채’로 나누는 구조를 계획하고, 이를 연결하는 중간영역을 자연공간으로 채워 내부와 외부를 연결하도록 했다. 특히 Garden & House와 같은 3점식 기둥 구조 대신 벽식 구조를 사용했고, 벽을 사용하지 않아 조경 요소가 벽의 역할을 대신했던 Garden & House보다 더욱 더 벽으로 둘러쌓았다. 벽과 벽 사이에 내부와 외부를 연결하는 중간 영역을 두었으며, 벽에 생겨난 보이드를 통해 수직적 공간을 연결하고 그 너머를 조망할 수 있도록 했다.
Difference between method and concept
H33617 is the project that the client initially wanted home renovation with budget of 1.5 million won. However, we suggested them to go for demolition and a new construction, as we wanted to create a space closer to nature for the clients and their children even in the small house built on a tiny site. While the site has almost the same length of width and depth with Garden & House and shares the same design concept, we wanted to use an opposite design principle as a solution for the project. Inspired by design and structure of Korean traditional house, Hanok, individual rooms become the basic units to create a house and the nature is brought into the centralized transitional space that links each room and at the same time it connects the outside and inside. Garden& House chose to use 3-point structure and replaced the wall with landscape element as the function of wall was not needed. However, we emphasize the wall even more for the house of our client.




불편한 집과 행복한 집의 사이
積恩集 H33617의 건축주는 Garden & House와 다르게 4인 가족으로 구성되어있어 3개의 방이 필요했고, 1층에 주차가 가능해야했다. 2층에는 LDK(거실-다이닝-키친)형의 가족이 모이는 공간을 만들었고, 계단의 난간을 없애 답답함을 최소화했다. 3, 4층부터 테라스 공간이 등장하는데, 계단을 올라 외부 공간(테라스)을 통해 각 방으로 들어갈 수 있다. 즉, ‘집 안의 집’이 있는 모양이다. 어떻게 보면 매우 불편한 집이라고 생각할 수도 있다. 2층에서 씻고, 3층 또는 4층에 있는 자신의 방으로 갈 때마다 밖을 나가서 들어가야 한다. 비와 눈은 직접 맞지 않게 캐노피를 계획했지만, 비가 오면 비를 바라보며 들어 가야하고, 눈이 오면 몸을 움츠리고 들어가야 한다. 매번 건축주와 미팅 때마다 불편한 집을 설명하며 설득해야만 했고, 도시에서 우리가 어떻게 살아갈 것인가에 대해 함께 고민했다.
Conflict between inconvenient space and happy space
Unlike Garden& House, the number of client’s family members is four. They asked for 3 private rooms and one parking lot on the ground level. To accommodate these, LDK(Living, Dining and Kitchen) type family gathering space is designed on the second floor, and the balustrades are removed to minimize visual obstacles. There are terraces on third and fourth floors. To access to the individual rooms on the upper levels inhabitants should pass through the staircase and the terraces which are the external spaces. It would give the occupants a sense as if there is another house inside of the house. It can be a very inconvenient house. Whenever the residents take shower on the second floor, they need to go through the terrace in order to return to their rooms. A canopy was introduced to protect the inhabitants from rain and snow; however, they might still have some inconveniences on rainy or snowy days. Every time when we had a meeting with client we had to persuade the client to understand all the benefits that the design will offer regardless all the inconveniences may the design cause. Also we talked and discussed with them to find a way how they should live well in urban area.



