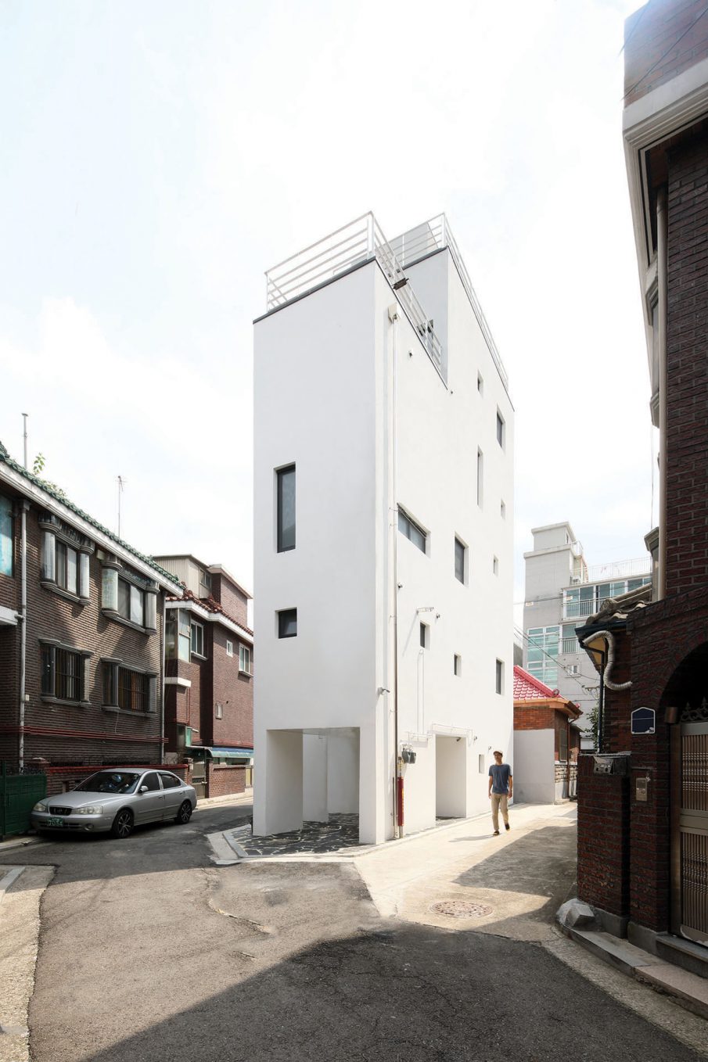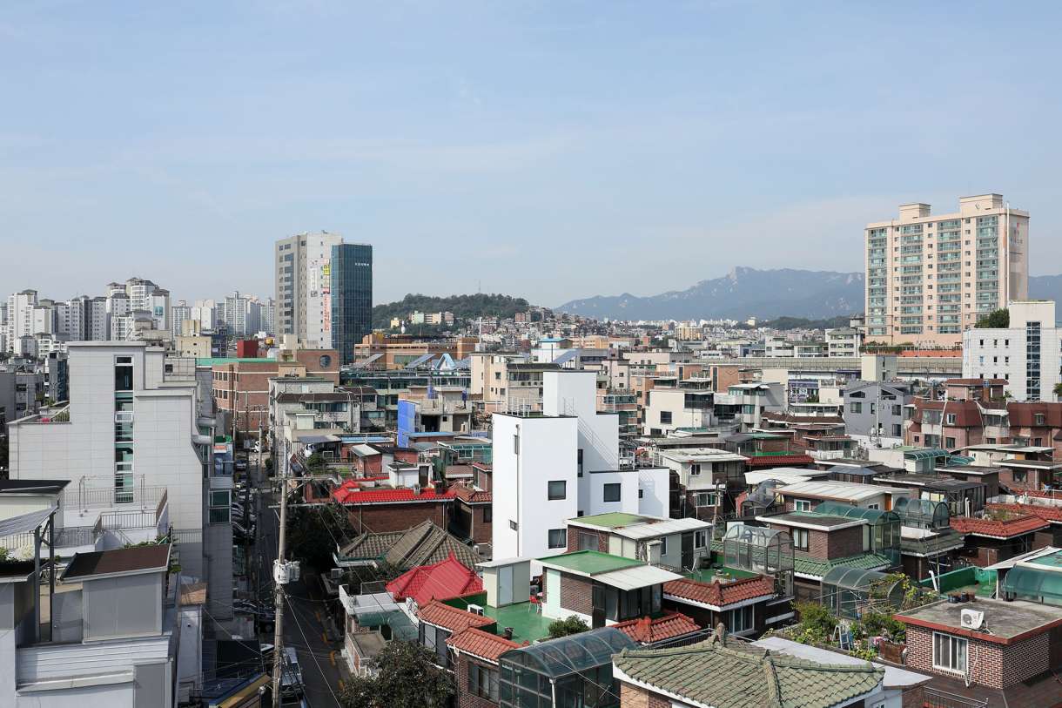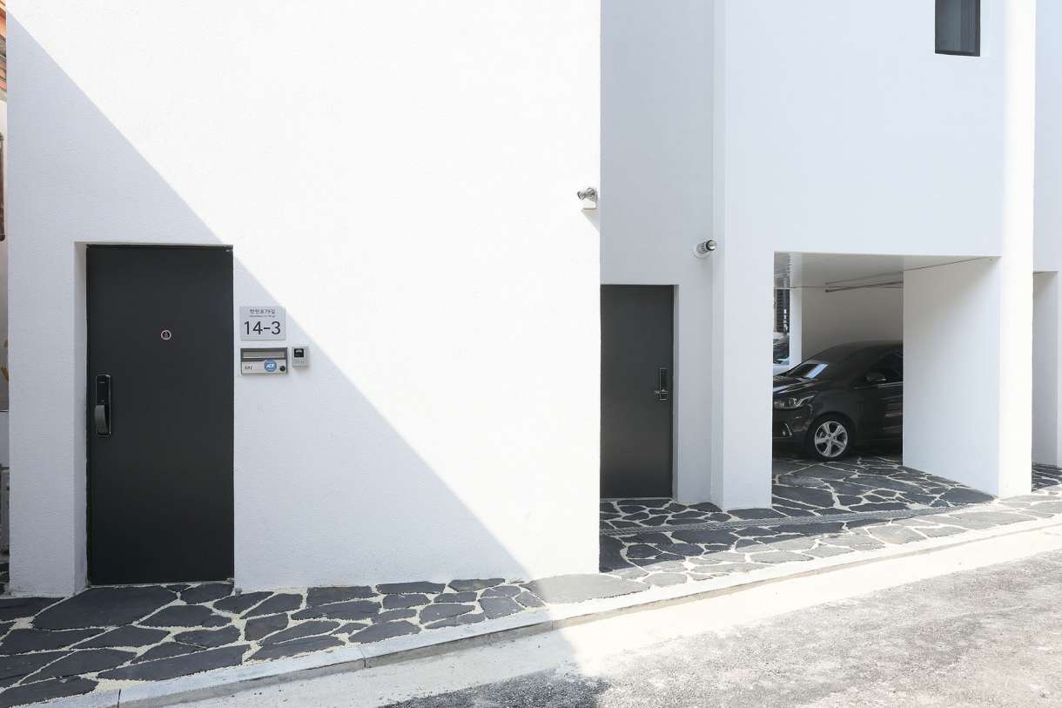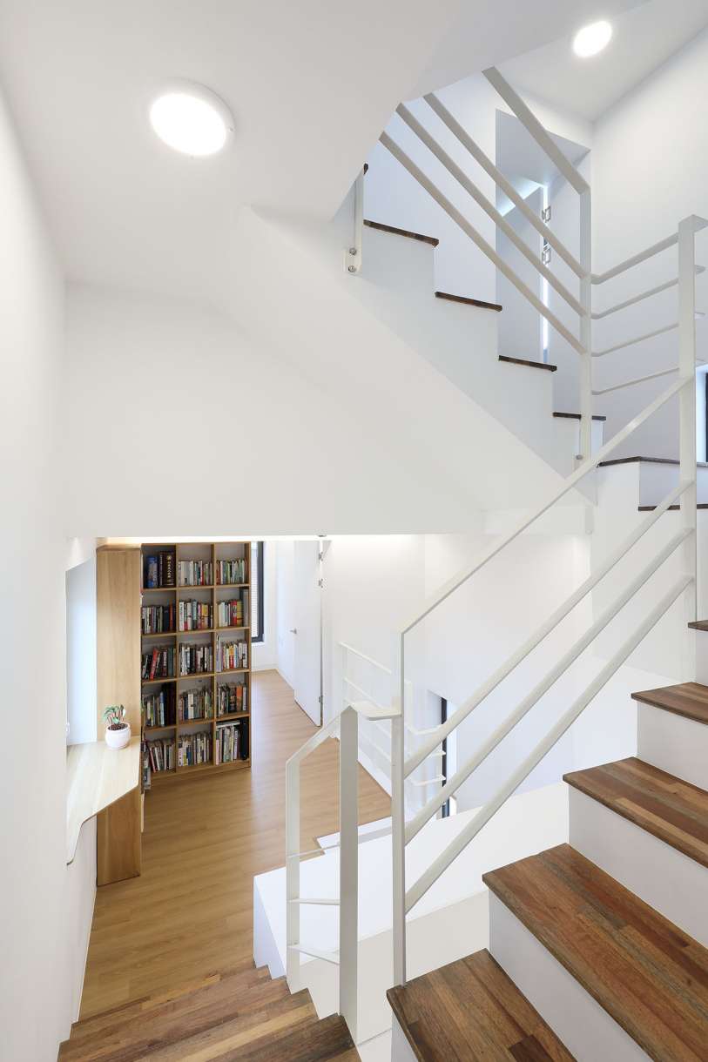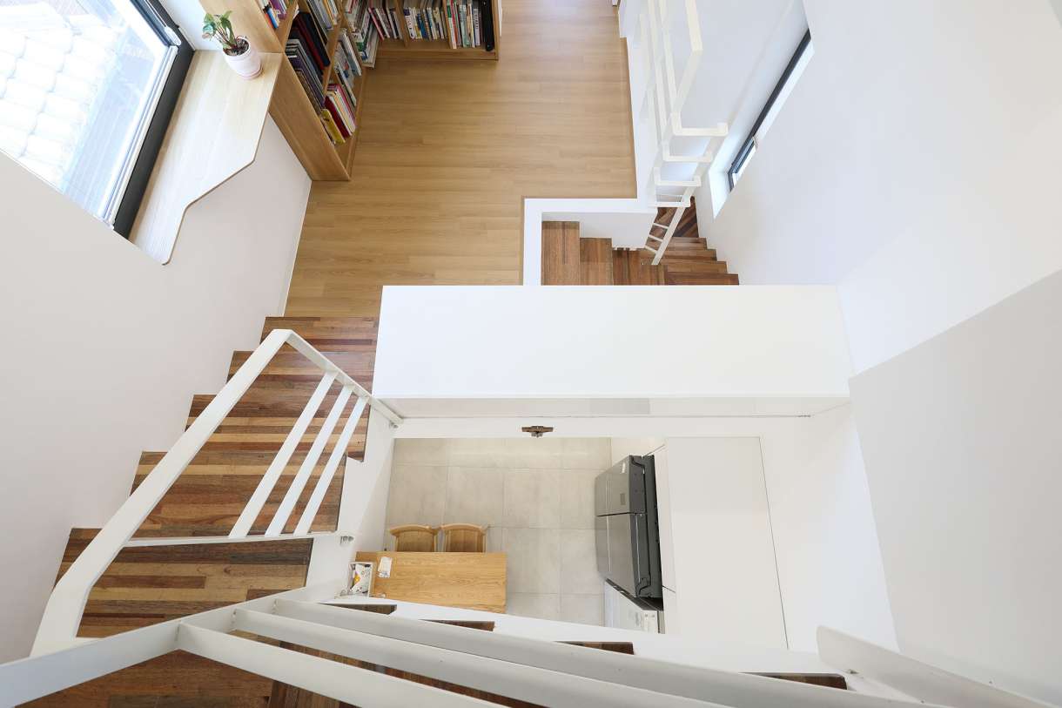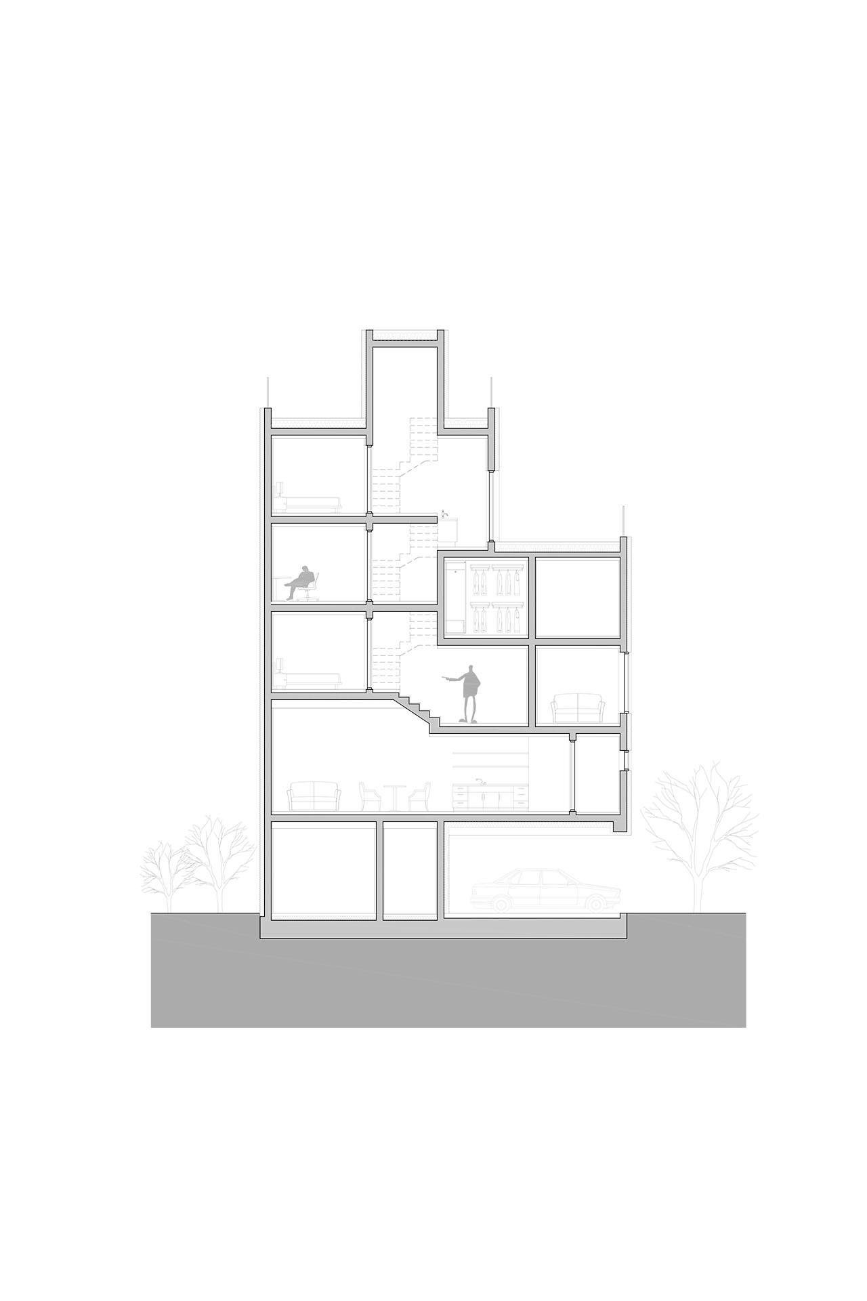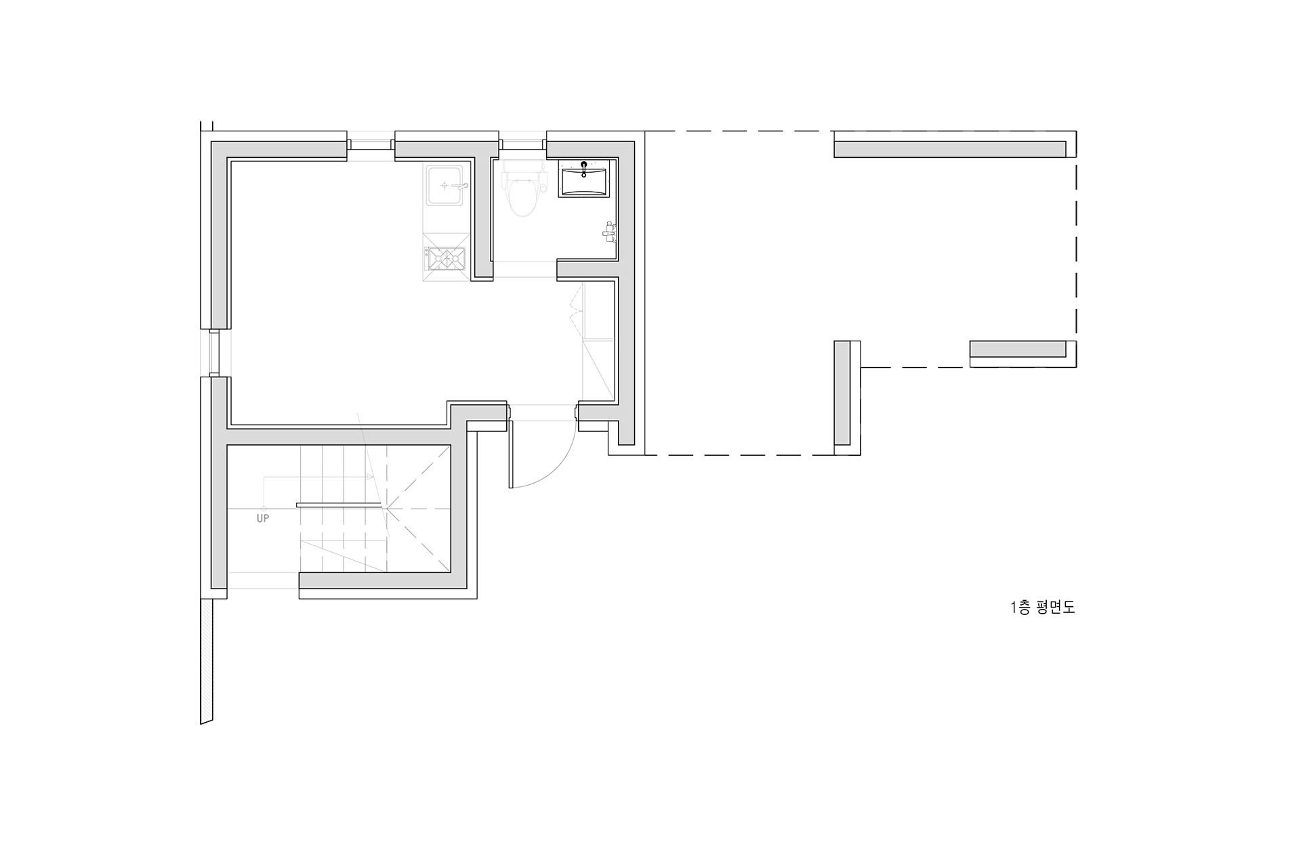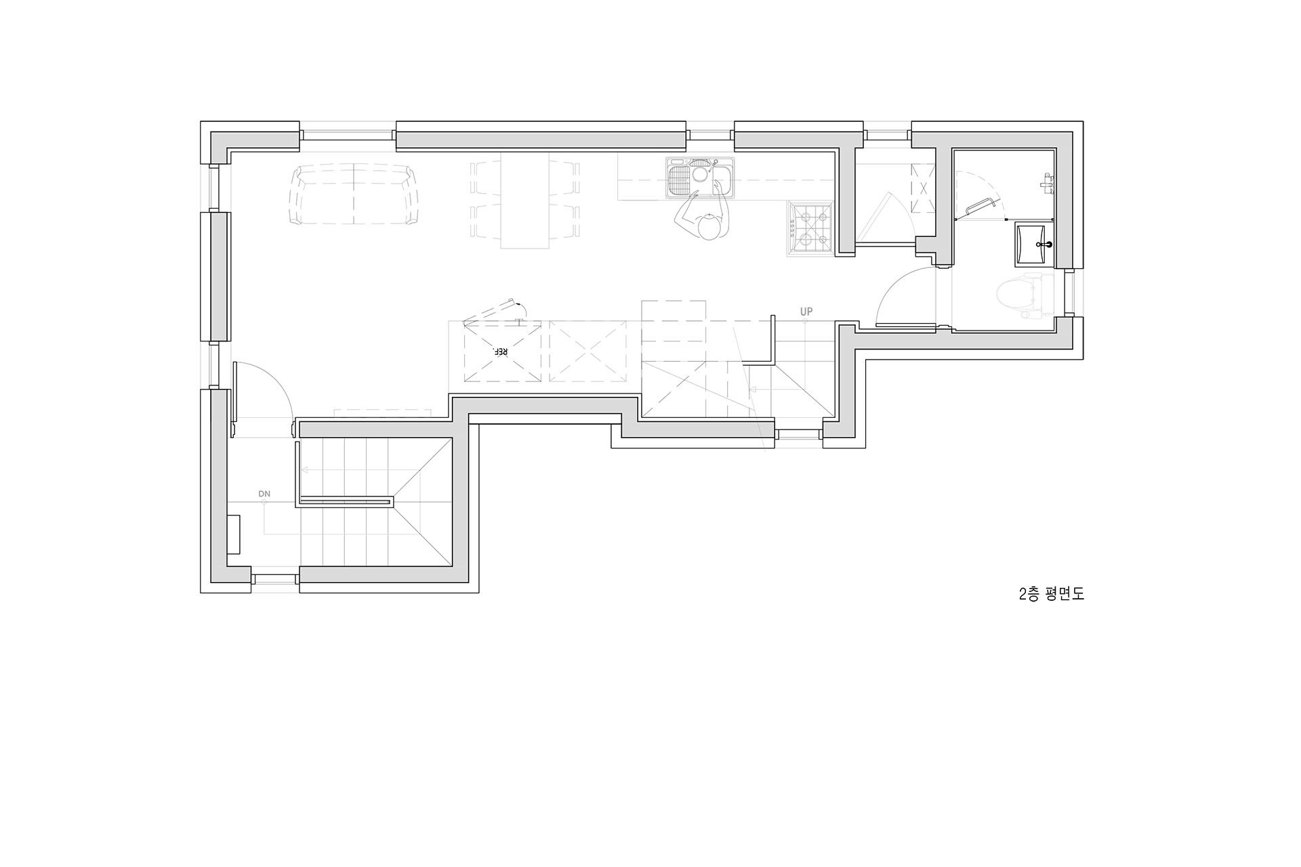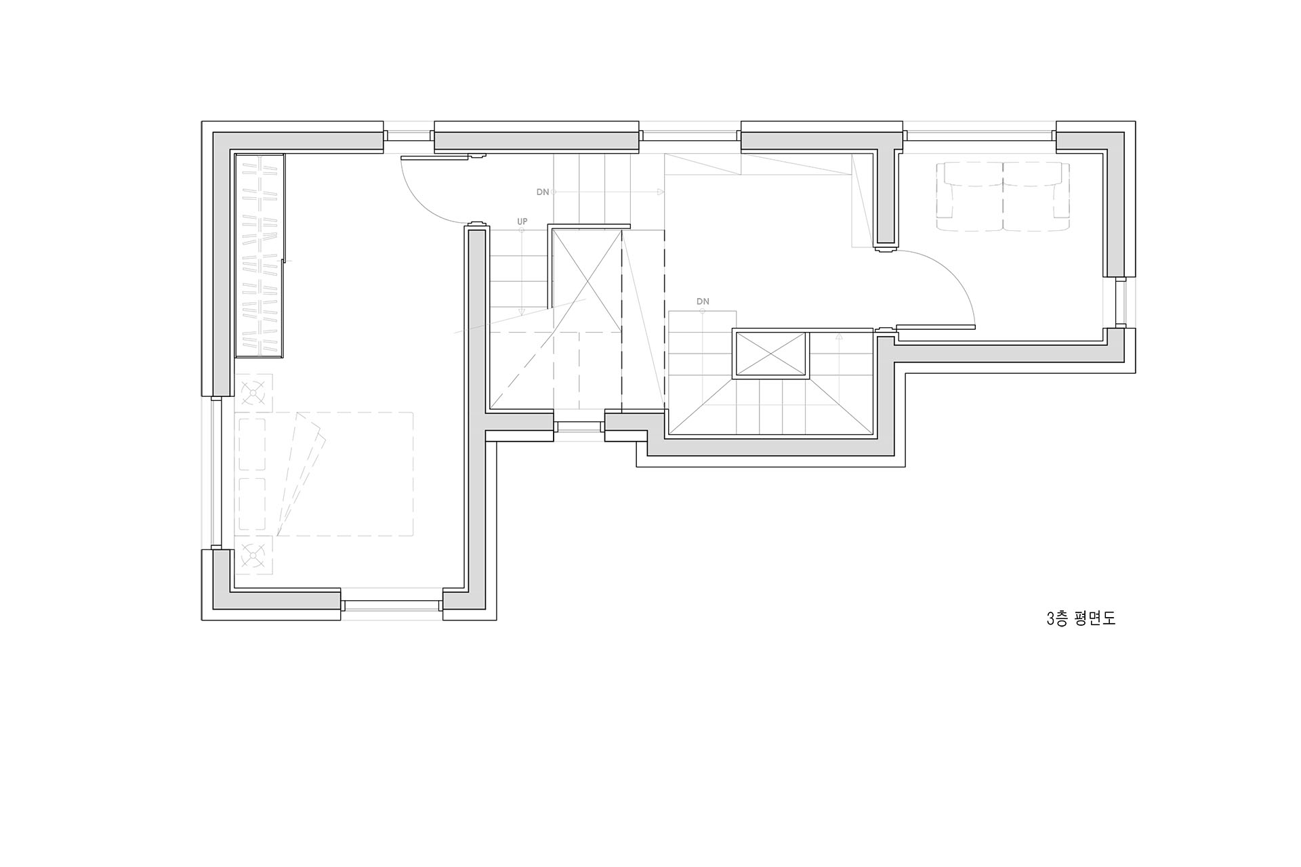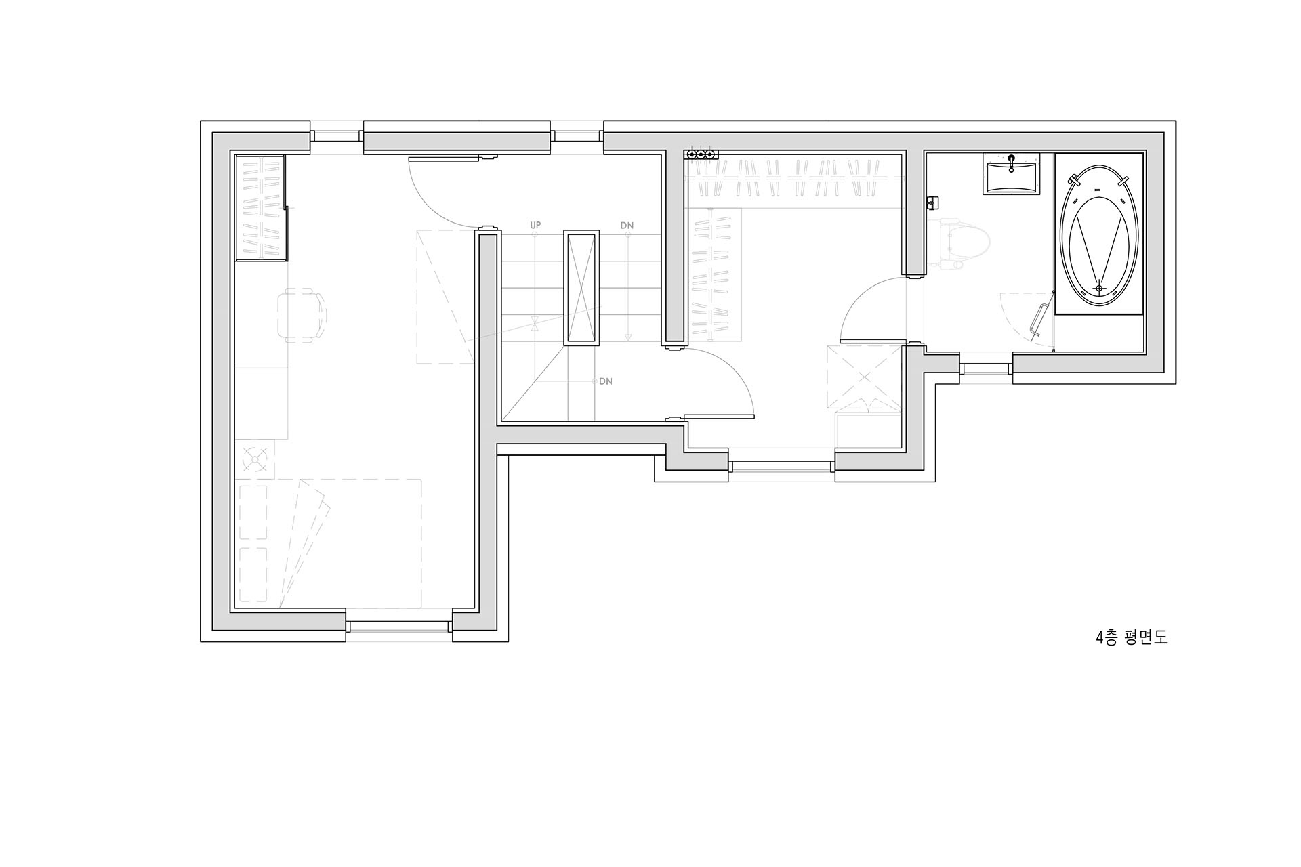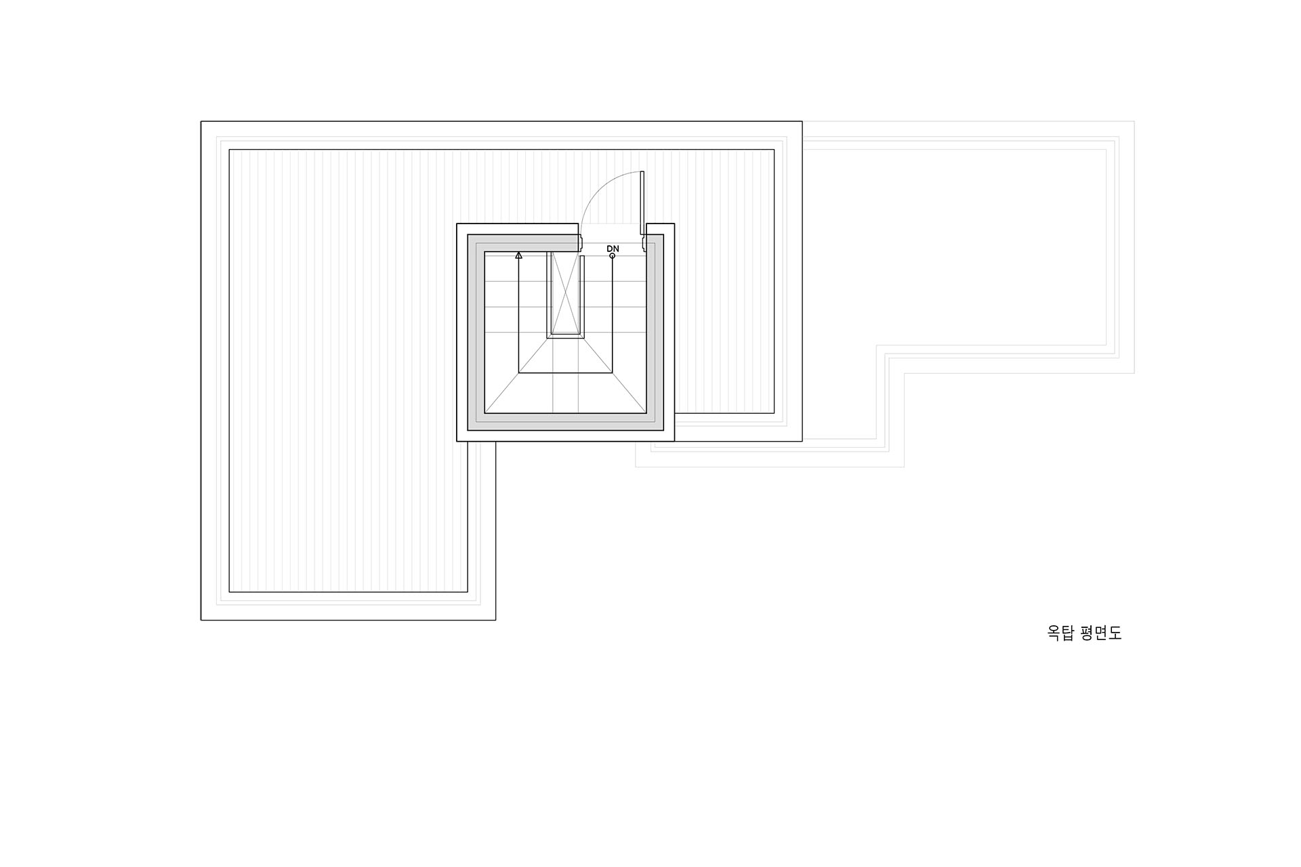글 & 자료. 공감건축사사무소 GONGGAM & KINFOLKS
석관동의 어제와 오늘
1970년대 어느 즈음, 기존의 골목길을 유지한 상태에서 토지구획 정리 사업이 실시됐다. 이로 인해 석관동 곳곳에는 반듯반듯한 땅의 귀퉁이마다 부정형 필지와 삼각형 필지가 생겨났다. 이런 삼각형 땅에 지어진 건물들은 부동산업자들에 의해 무분별하게 지어진 주택들이었고, 특색 없는 사선의 골목을 만들어 내고 있다.
석관동 192번지 일원은 석관 제 1, 2 주택재개발 지역에 포함되지 않은 곳으로, 자율적인 개발이 가능했다. 이 지역은 경희대학교와 한국예술종합대학교가 인접해 있어 준주거 수요가 많았기 때문에 많은 저층 단독주택들이 원룸건물이나 빌라로 변했다. 그 결과 부동산업자들이 만들었던 저층 주거지는 4, 5층 빌라와 원룸 건물로 가득한 무색무취의 빌라촌으로 변했다.
Past and Present of Sukkwan-Dong
In 1970s, based on the existing streets, there was land rearrangement business led by government. Due to the rearrangement, in SukKwan Dong, the land shape of its area became triangular and irregular shape. Most of the buildings built in this period were planned indiscriminately as a profit-oriented development. As a result, diagonal streets and lane ways with no particular characteristics were appeared. SukKwan Dong 192 area could be developed without any strict regulation, as it was not within the housing redevelopment zone. Since the area was surrounded by Kyung-Hee University and Korea National University of Arts, semi- residential space was high in demand, encouraging single housing to be turned into studio apartment building to rent the place to student. Eventually, the suburb with weak identity was formed.


삼각형의 필지와 정형화된 공간
개발이 아닌, 시간이 퇴적해 만들어진 필지는 사각형 모양의 땅이 아니다. 현대에 사는 우리가 영유하는 공간과 오브제는 모두 사각형으로 이뤄져 있다. 이 때문에 비정형적으로 만들어진 공간은 그 공간을 구성하는 가구의 제작을 포함해 건축의 모든 공정에서 별도로 주문제작된 것만이 가능하고, 많은 비용을 투자해야 하는 일이 필연적으로 발생한다. 즉, 시간이 만든 자연스러운 땅에서 자신의 집을 지어 소소하게 살고자 하는 사람들에게는 땅 모양에 맞춰 지어진 비정형적인 공간은 역설적이게도 어울리지 않는다.
우리는 이 프로젝트에서 필지와 공간의 거리감을 좁히고 싶었다. 이를 위해 사각형의 정형화된 공간을 층층이 쌓아 조합해 긴 삼각형의 필지에 어울리는 평면을 만들어냈다.
Triangular Plot and regular shaped space
Plots of land which was shaped as time passes was not formed into a land with a regular geometry. In the contrast, space and objects that we use and see these days are mostly formed in rectangular shapes. Hence, irregular or non-rectangular space are bound to cost more to build as the whole process of construction, including manufacturing furniture, requires special treatments or customized order. That is, ironically, the space shaped irregularly to fit onto the shape of the plot becomes no longer suited for those who want to live a simple life in their own house built on their piece of land naturally shaped as time passed. We took the concern seriously and desired to present a solution. In the project “S1927”, to minimize the disparity between the land and the floor plan, we have created the space piling up rectangular modules on the triangular site so that the triangular land and the floor plan can be balanced.



시스템
이 집은 부부와 두 명의 딸이 함께 거주한다. 부부의 노후를 위해 1층은 임대료가 나올 수 있는 근린생활시설로 계획했고, 4인 주거에 필요한 각각의 실들을 최소단위로 계획해 집합시켰다. 중앙 계단을 설치해 각각의 실들을 연결하는 동선을 만들었으며, 서로 연결되어야하는 실들을 위해 스킵플로어 형태의 단면을 구성했다.
System
This house was designed for a family of four, a father, a mother and their two beautiful daughters. Commercial facilities are located on the ground floor for the couple to earn the rent fee for their after retirement life. All the residential spaces for the family were designed in the smallest units and then assembled. The centralized staircase plays a role as a vernicle and main circulation that connects each units and rooms. Skip-floor type plan is used for the spaces that should be linked to each other.


집합의 건축으로
적은집 積恩集 S1927에서는 9개의 개별요소를 집합해 개별의 건축을 완성했다. 개별요소는 기능하는 실이고, 개별의 건축은 협소주택이다. 개별의 건축이 모이면, 집합의 건축이 될 것이다. 집합의 건축은 마을이다. 우리가 살아가는 도시의 마을을 꿈꾸는 것은 건축가만의 이상향은 아닐 것이다.
Collective Archtecture
9 elements were assembled together to form an individual architecture in “S1927”. Each element is functional rooms and the individual architectural is Micro house. When the individual architecture gathers together, they become collective architecture. Collective architecture means a village. Dreaming of an urban village would not be Utopia only for architect but for everyone.


