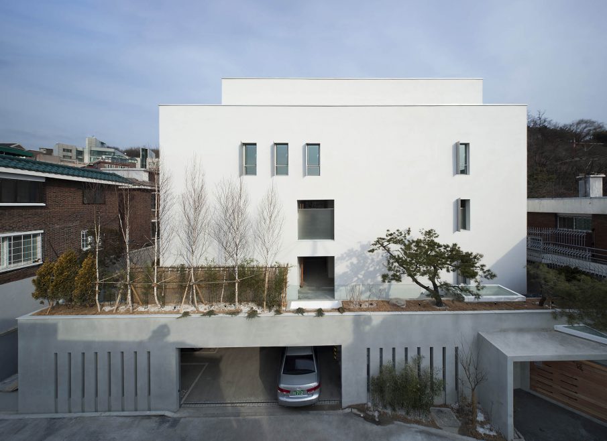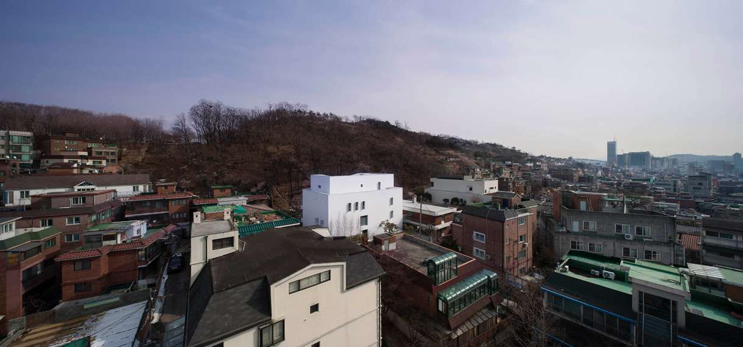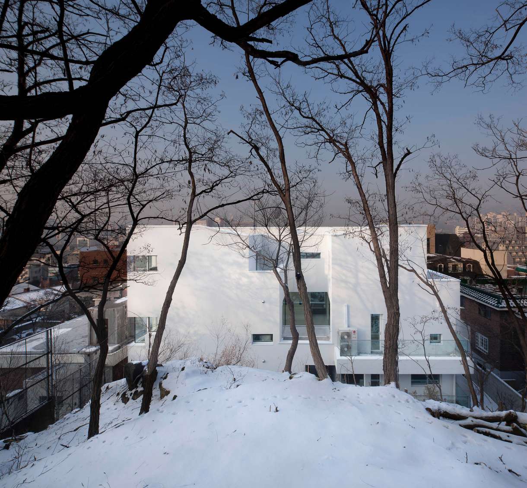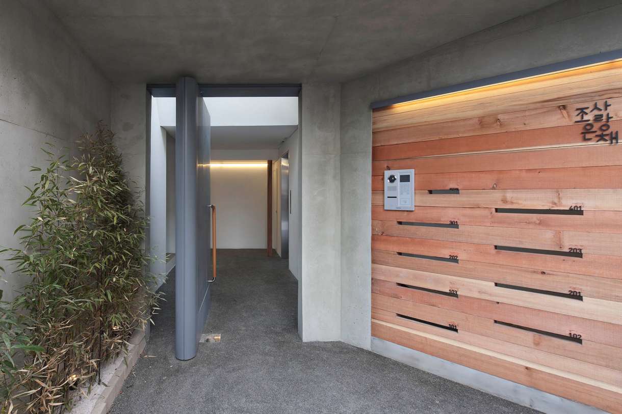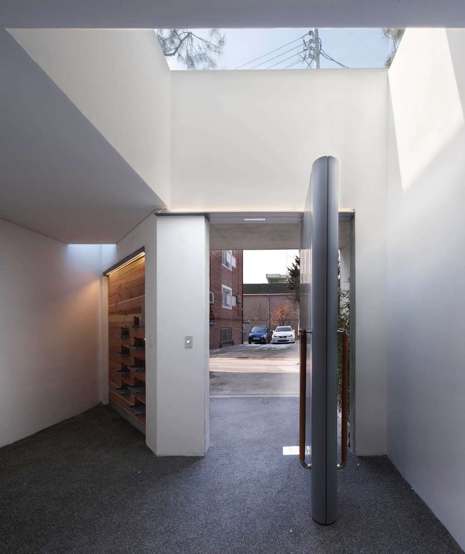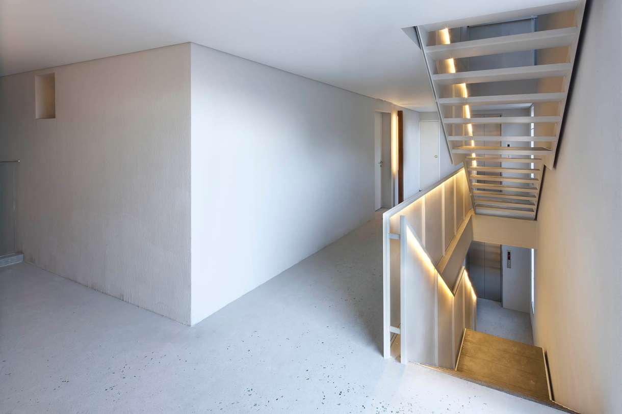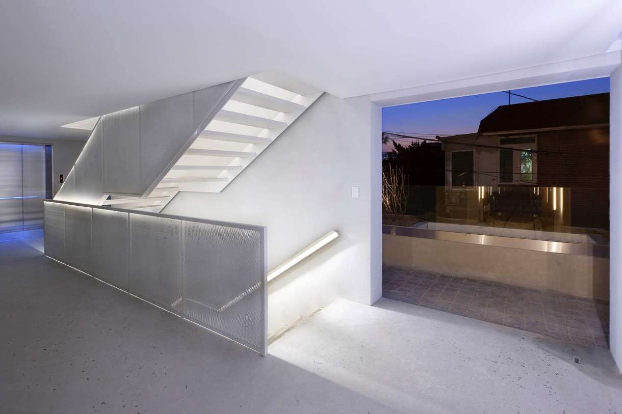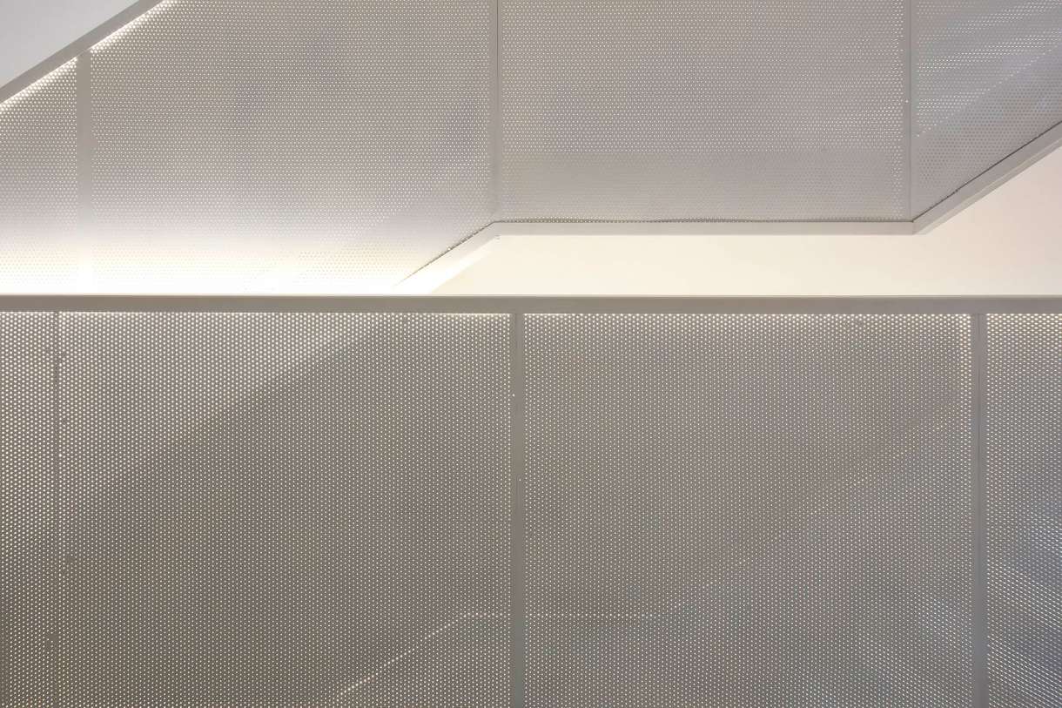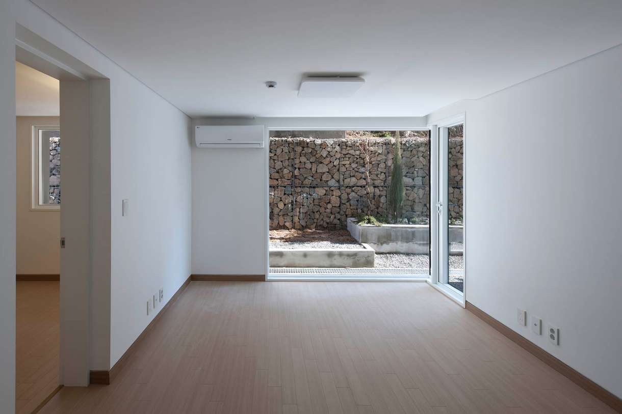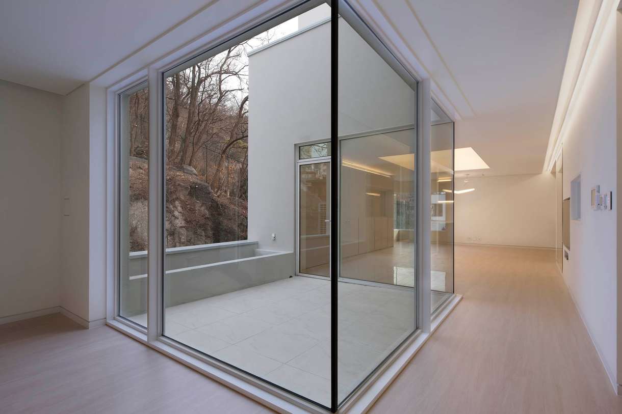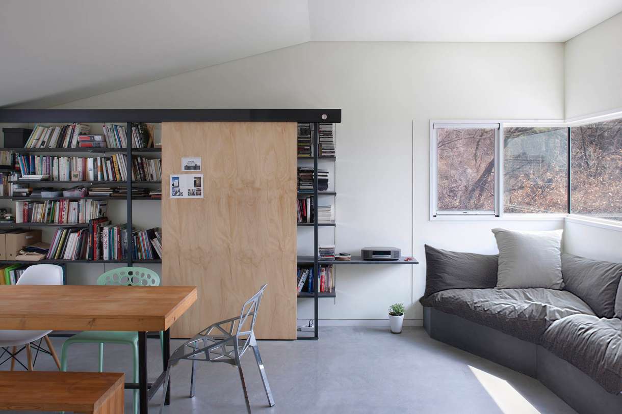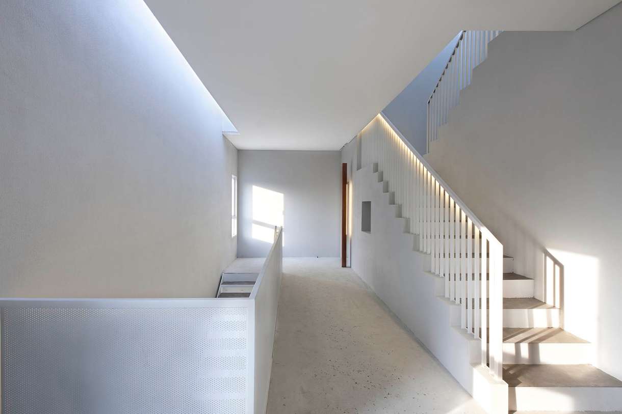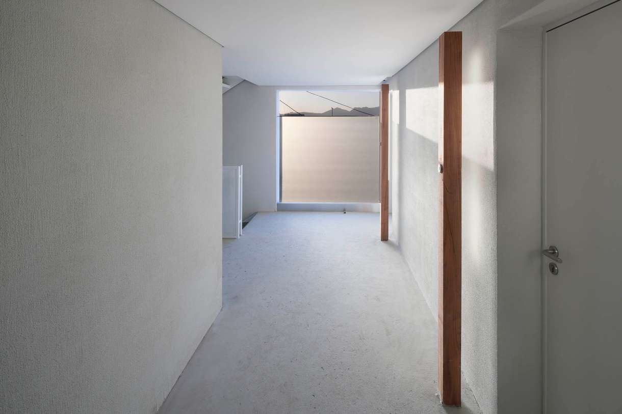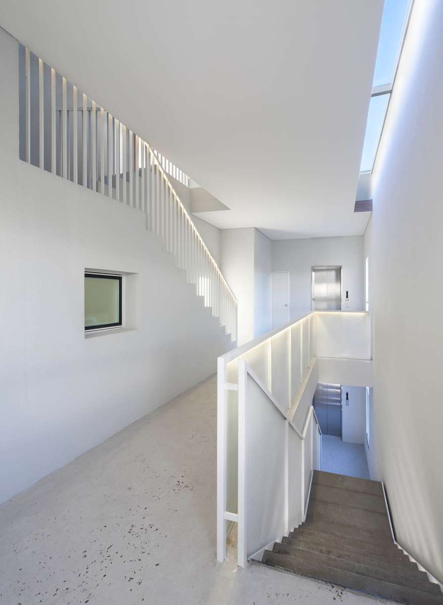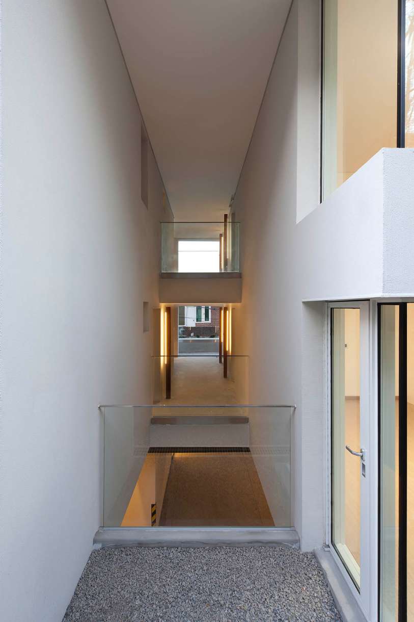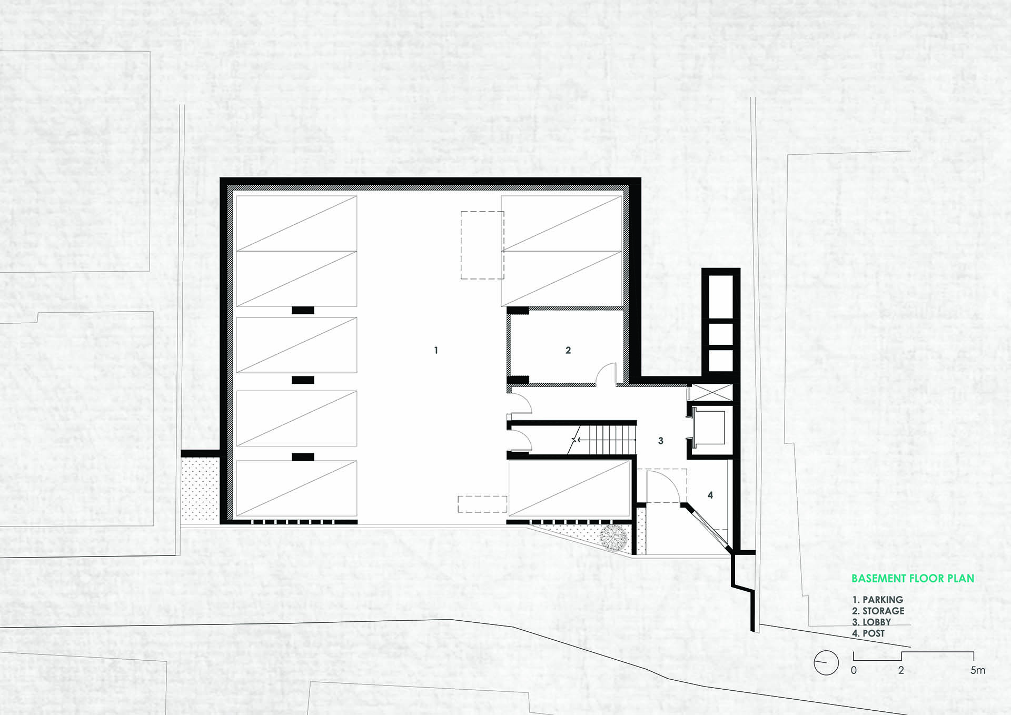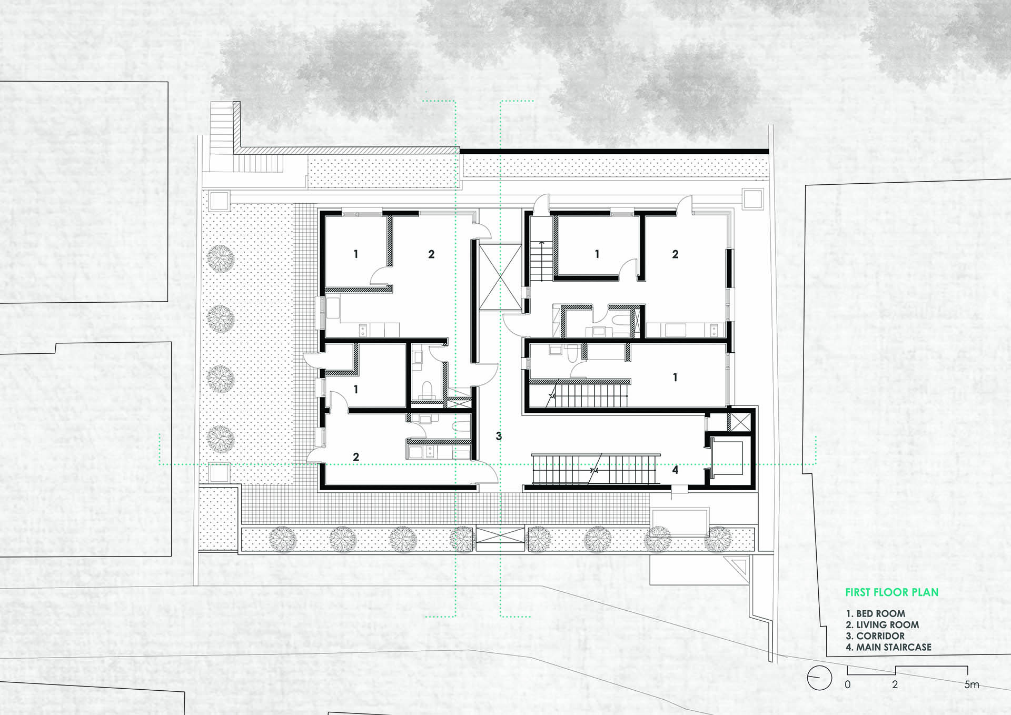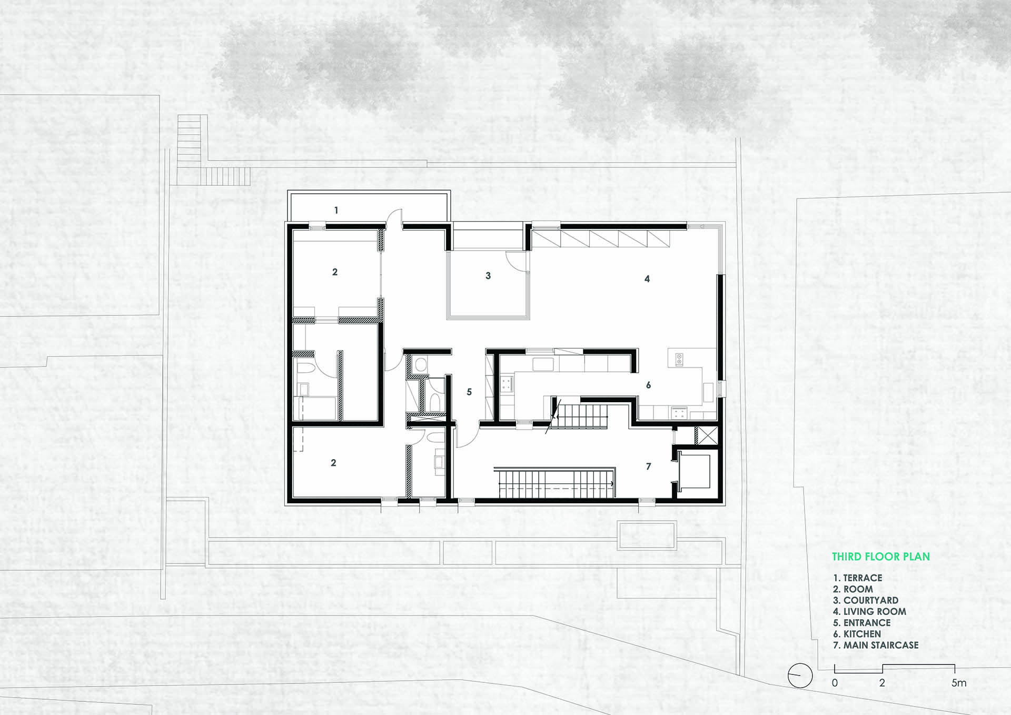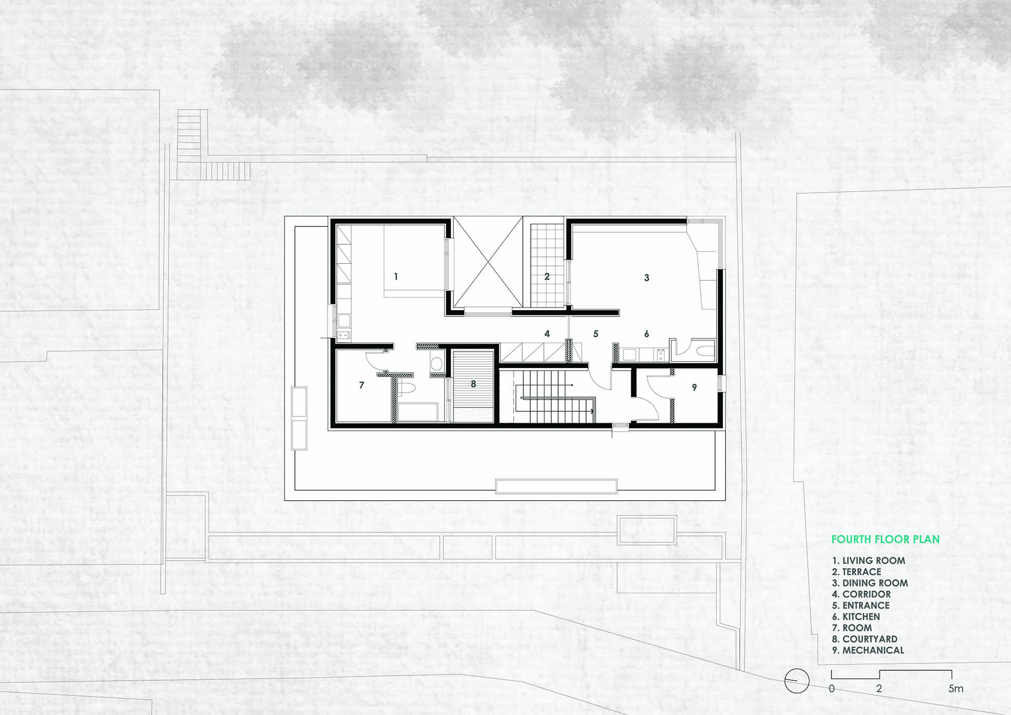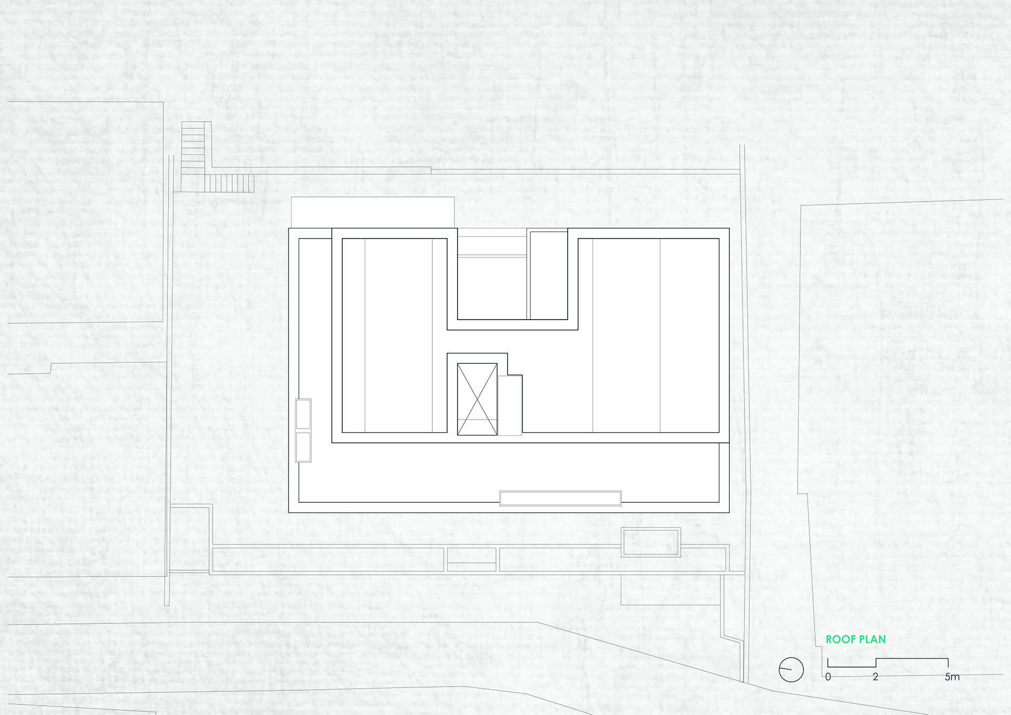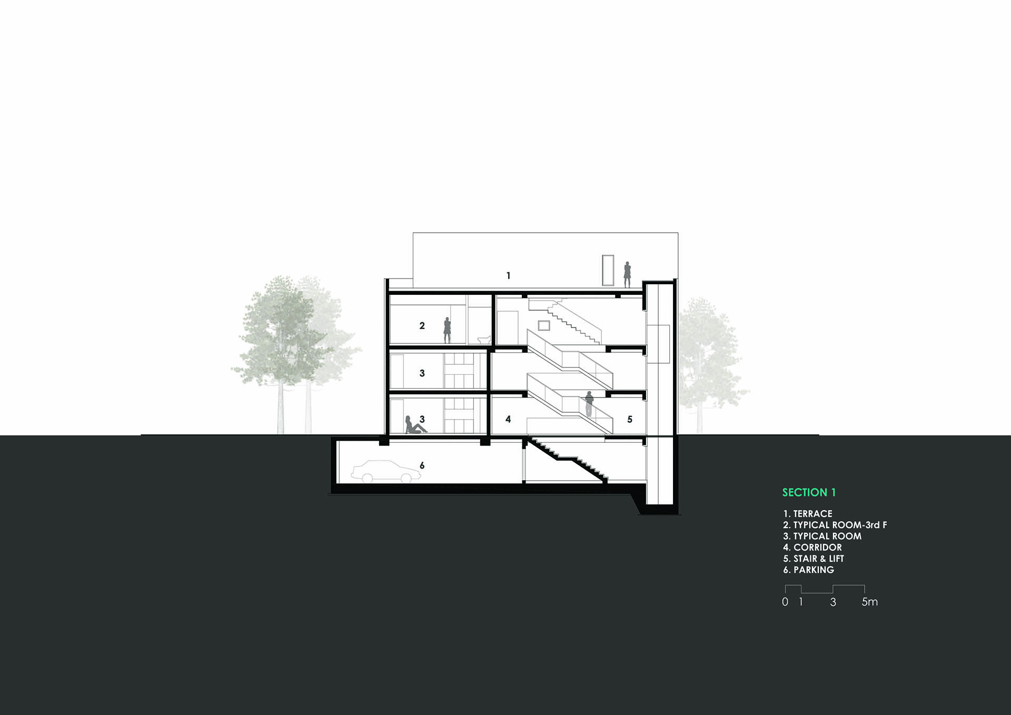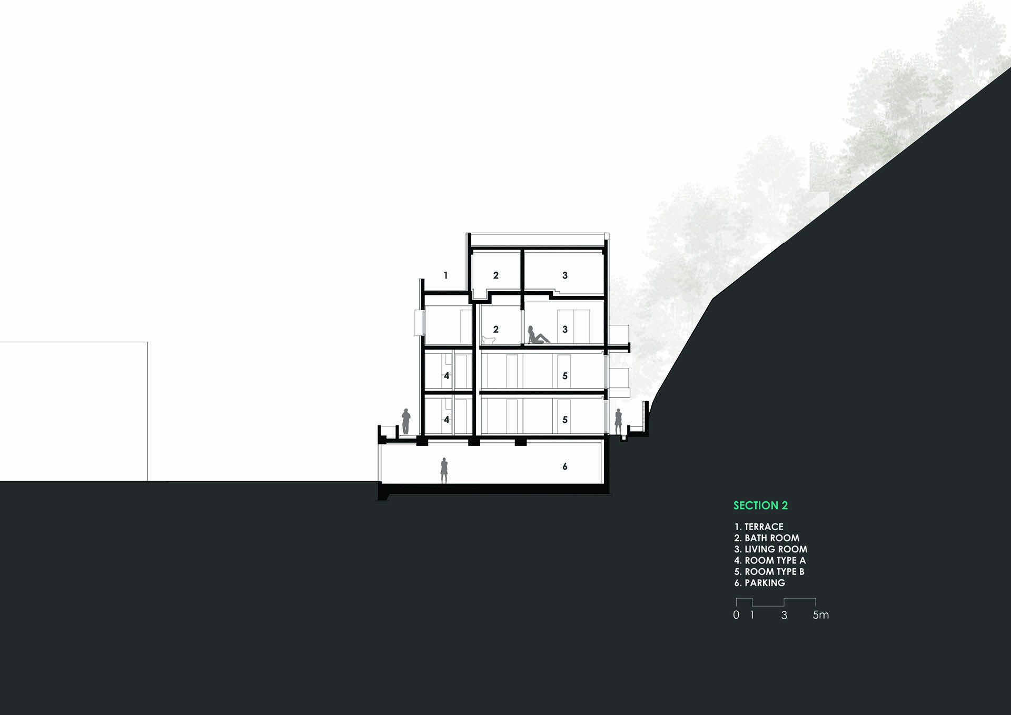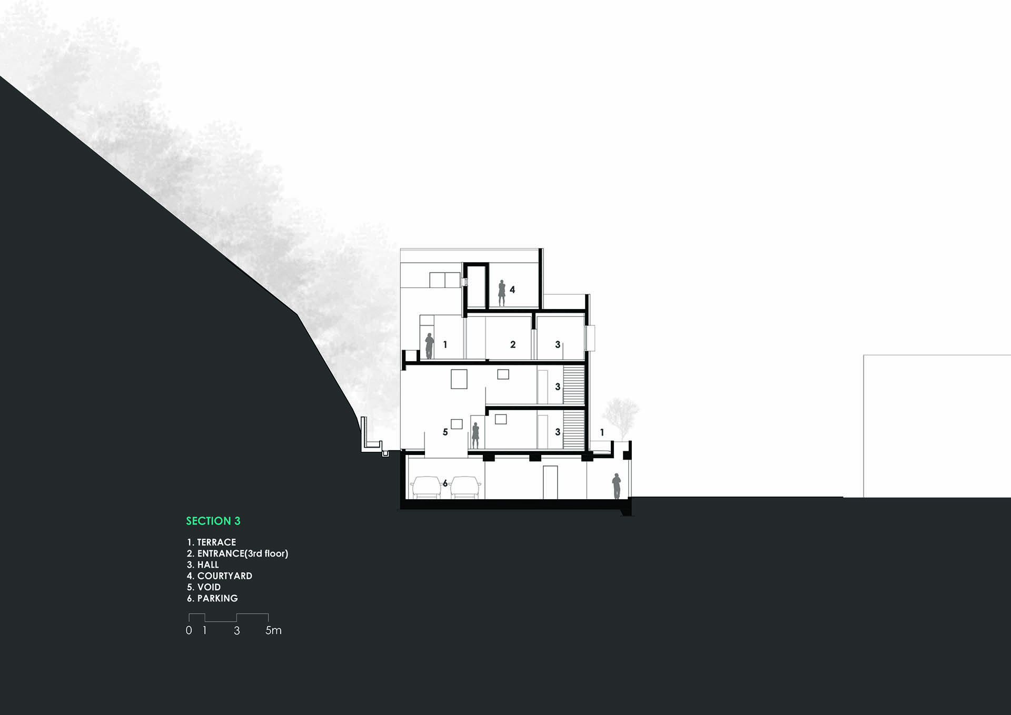글 & 자료. 에이라운드 건축사사무소 a round architects
관계의 재편
도심 주거지에서 새로운 건물을 짓는 것에는 지엽적인 변화가 필연적으로 생긴다. 건물을 새로 짓는 행위에는 오랜 동안 그곳에서 살아왔고 유지하던 건물이 주변과의 관계에서 어떻게 균형을 유지해 왔는지 알게 해준다. 건물과 건물이 있고 그곳에서 관계가 만들어지는 것이 아니라, 관계가 있고 그것에 의해 기존의 주변 건물들이 새로 생길 건물에 영향을 미치면서 새로운 관계가 만들어진다. 새로운 건물이 들어선다는 것은 주변 모든 것의 관계를 재편성하는 것이다. 오래된 건물이 다른 기능과 크기로 자리를 잡는 순간, 이미 기존의 주변과의 관계의 질이 변하고 각각의 주변들이 서로 녹아들어 하나의 변화를 맞이한다. 그리고 주변 모든 것들을 끌어들여 공간의 좌표계가 재편된다.
Reorganization of Relationship
Peripheral changes are inevitable in constructing a new building in urban residential area. In the process of construction, we get to know how the existing building have maintained balance with surroundings.
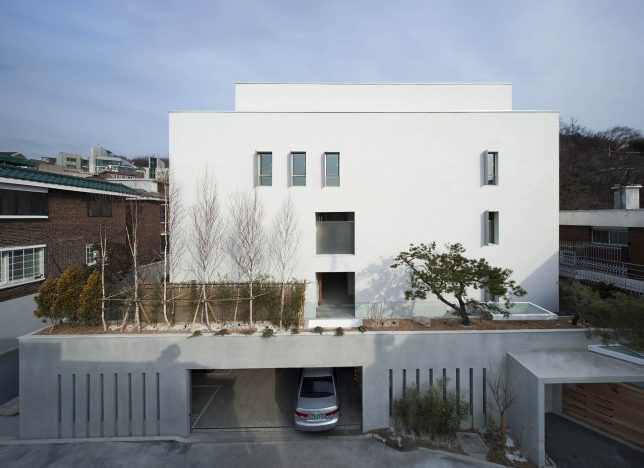
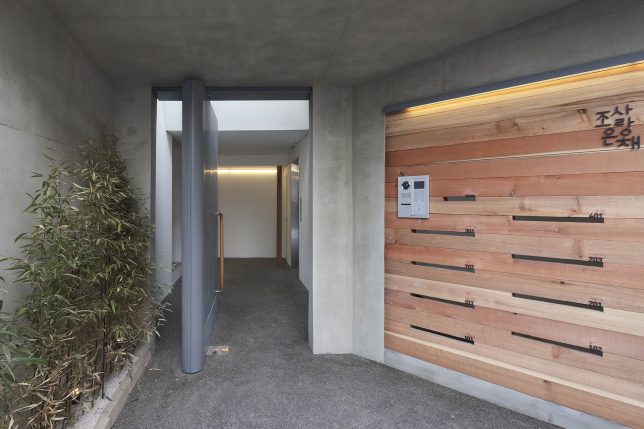
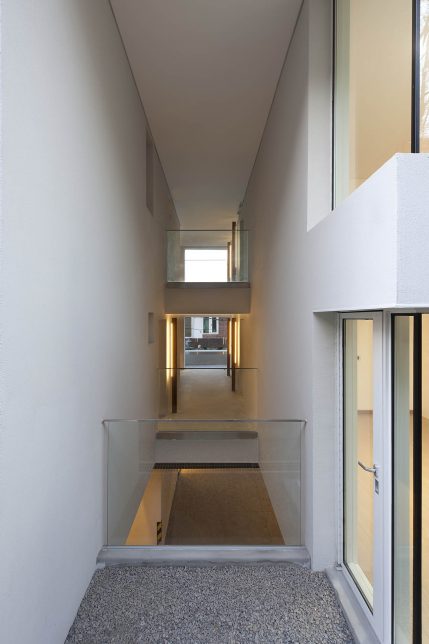
우리는 주변과 오랫동안 관계해왔고 앞으로도 관계를 맺게 될 이웃과 주변에 대해 계획단계에서 적극적으로 반응하며 각 방향에서 들어오는 요구와 내부적으로 충족해야할 내용들을 함께 녹여 나갔다. 그러한 요구와 조건들은 앞으로 함께 지내야 할 이웃과의 관계가 새롭게 재편돼 입면에서 고스란히 드러나게 되었다. 현재 도심 주거지에서 요구하는 각 세대 간, 건물 간 프라이버시는 서로 용인 할 수 있는 심리적 버퍼의 영역이 현격히 줄어들었으며 그러한 내용들은 주변에 앞으로 새로 생기게 될 건물들에게서도 나타나게 될 것이다.
We responded actively to the neighborhoods who have built relations with before and also those who will in future; we melted the requests from each side and internal requirements in the project together. The requests and requirements reorganized the relations between neighbors and resulted in façade. Recently the acceptable range of distance between units and building for privacy in urban area has noticeably reduced. This phenomenon will be shown in other newly constructed buildings.

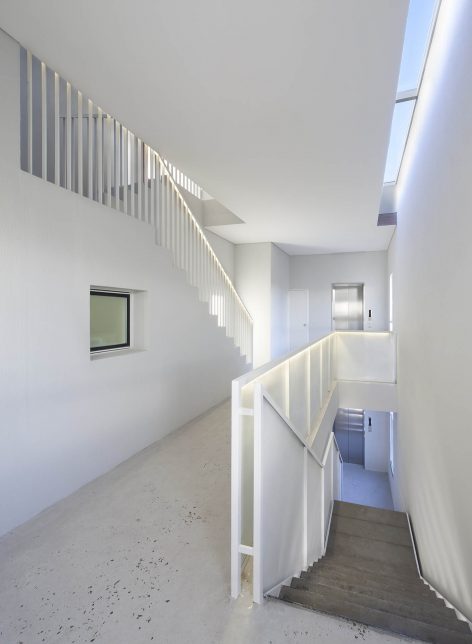
공용공간의 가능성
건축주와 대지를 처음 만나면서 앞서 작업했던 비슷한 규모의 공동주택에서 얻었던 내용이 스쳐지나갔다. 건축물의 결과를 오로지 경제적인 관계로만 해석하는 협의의 접근방식이 형태에 연관되는 것은 별 도움이 되지 않는다는 점이다. 전용 면적이 약간 더 커진다고 기능에 별 도움되지 않는 넓은 면적은 되레 경제성이 떨어진다. 적당한 면적과 적당한 분배 이외에 무엇을 더 제공할 것인가가 중요하다. 그것은 직접적인 기능도 대안이 되겠지만 어디서도 얻을 수 없는 공간의 질과 특징들이 형태나 시각적인 결과물을 통해 전달된다.
The Possibilities of Common Use Space
Thoughts that we have obtained through other similar sized co-housing projects have crossed our mind when we faced the site with client: An approach that only regard building as economic means will not be helping. Meaningless extra space for exclusive use without any function is not economical. What matters is that what we should provide in addition to appropriate area and distribution. Assigning functions can be a counter-plan, but we also offered spatial quality and unique characteristic resulting from form and visual outcome.
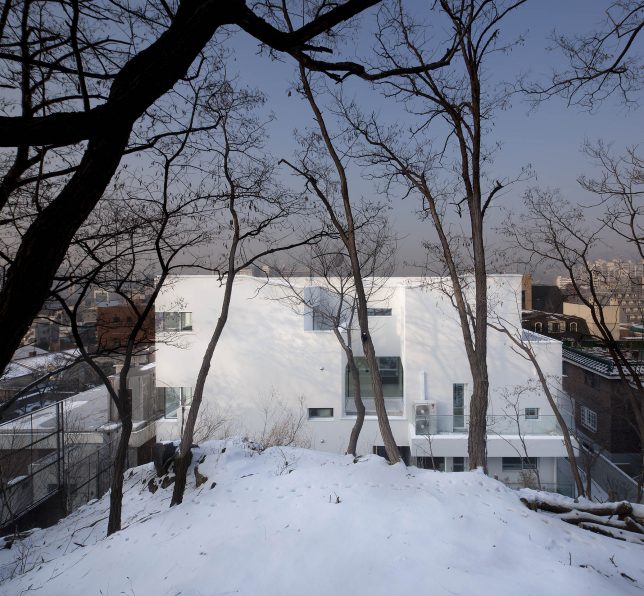



임대세대의 각 출입문으로 가는 과정에 낙산의 일부와 원경의 도시풍경을 연결시킨 풍광을 제공한 것은 동선 이상의 의미를 가진다. 집에 도달하는 과정에서 접하게 되는 공용공간의 환경은 사는 이의 마음에 여유를 더 충족시켜 줄 수 있는 요소다. 그렇게 얻은 공간의 질은 주변과 같이 호흡하는 주거환경에 산다는 충족감을 줄 것이라고 생각했다. 주인세대와 임대세대의 공용공간의 질적 환경을 풍광, 통풍, 채광을 통해 같도록 구현했다.
Experiencing scenery connecting Nak-san, a neighboring mountain, and distant view of city on a way to each units means more than just a path. We believed that the environment of the common space people encounter on the way to reach one’s home gives reassurance and relaxation. This would provide the residents with the contentment of living in an environment that breathes with its surroundings. Units of owner and tenant are connected with common space on equal spatial quality through scenery, wind, and lighting.



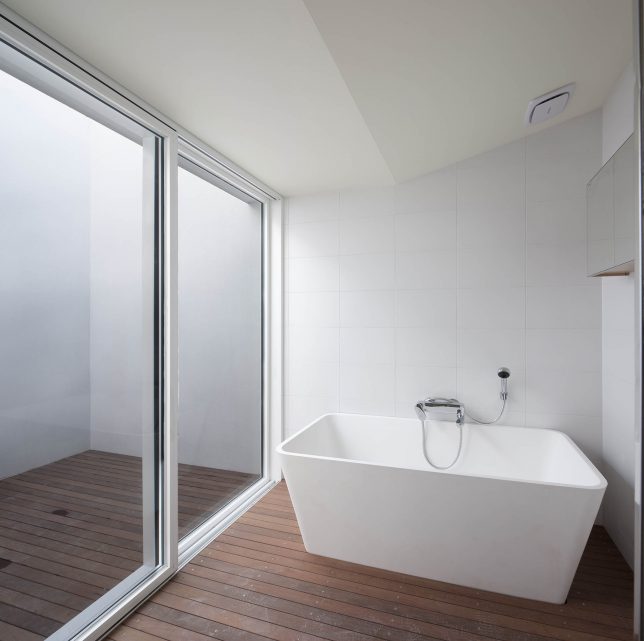
공예의 가치
‘공예’라는 단어를 좋아한다. 나는 신체를 통해 오랜 시간을 거쳐 완성된 결과물에서는 그것을 대하는 여러 사람들에게 그것의 가치가 전달 될 수 있다고 믿고 있다. 노동의 대가로 재화를 얻을 수도 있지만, 그보다 그것을 제작하고 만드는 사람이 어떤 과정을 거쳐 어떤 마음으로 작업하였는지를 느낄 수 있다면 그 속에 내포되어 있는 가치는 무엇과 바꿀 수 없는 결과가 될 것이다. 지금 우리 주변의 주거는 많은 부분 획일적이고 익명적인 형태와 공간에 익숙해져 있다. 그 속에서 주거를 통해 가질 수 있었던 잊혀진 것을 다시 찾고 잊고 있던 여러 감각들은 불러 일으키려 한다.
The Value of Craft
I like the word “craft”. I believe that values, residing in the final consummation formulated by uninterrupted physical and time labor, can be conveyed to the users and people who treat them. We are accustomed to standardized and anonymous dwelling spaces. I hope people to recover and reawaken the lost and innate senses that we were once used to.
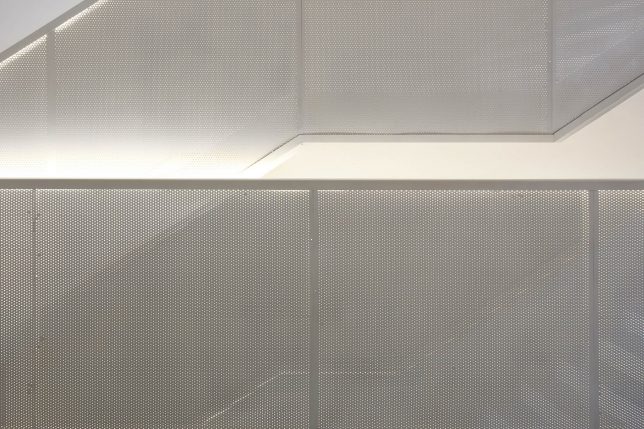
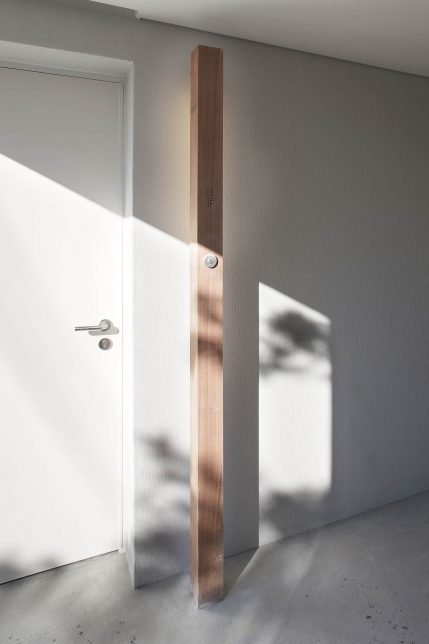

입구의 우편함의 질감, 현관문 손잡이의 촉감과 무게감, 내부로 들어오는 깊이를 가진 빛, 낙산에서 불어오는 산바람의 결, 내부의 조명의 온도, 위가 열려 있는 공간에 의한 하늘 등을 통해 잃어버린 감각들을 불러 일깨우려 한다. 그것을 통해 사라진 인간성을 찾고 마음의 따뜻함을 느낄 수 있기를 기대한다.
I sought to awaken these lost senses through the texture and details: the mailbox at the entrance, the touch and weight of the meticulously handcrafted leather door handle, light that seeps into the corridor, the texture of the wind that blows from Nak-san, hand engraved signs on sequoia pillars in front of each household, and the sky that can be seen from open spaces. I anticipate that these factors will come together to revive the lost humanism and convey the cordiality of the mind.

