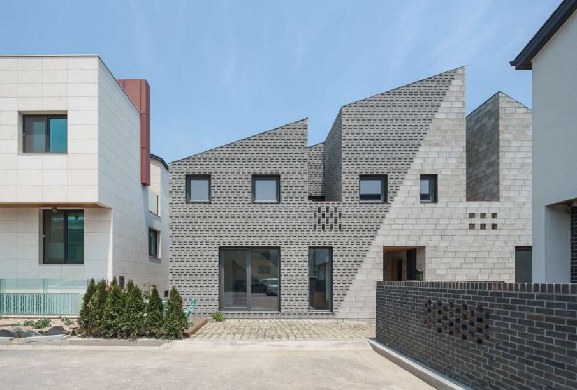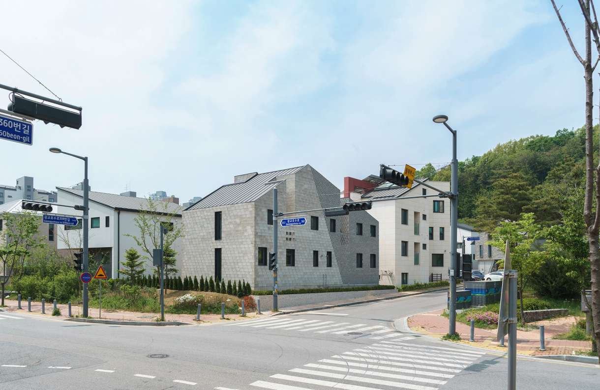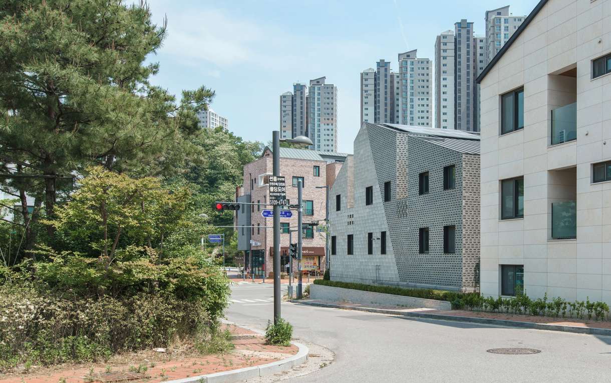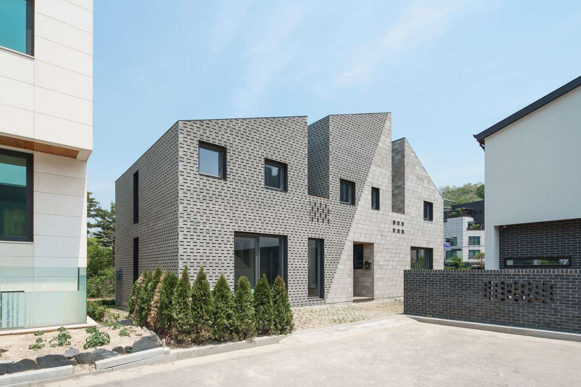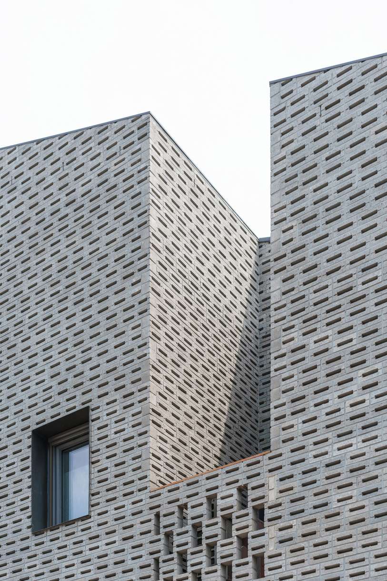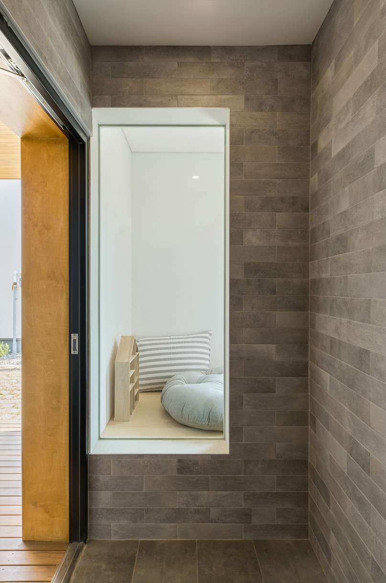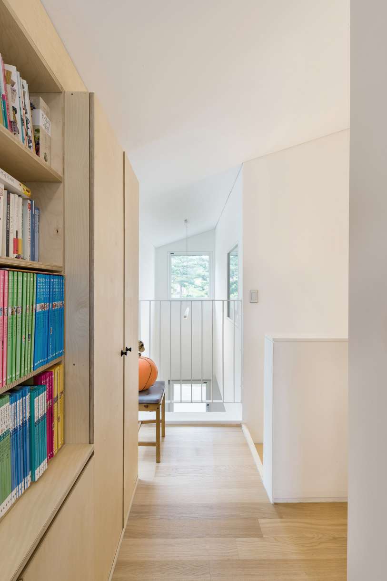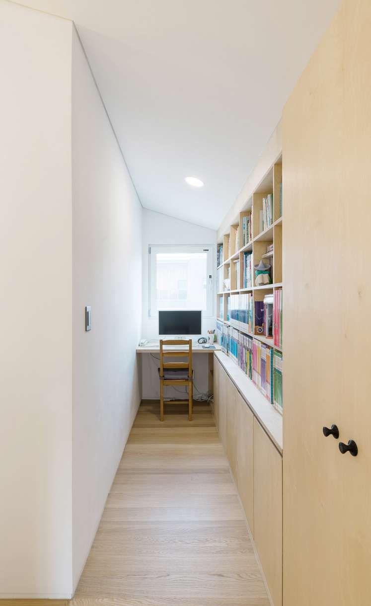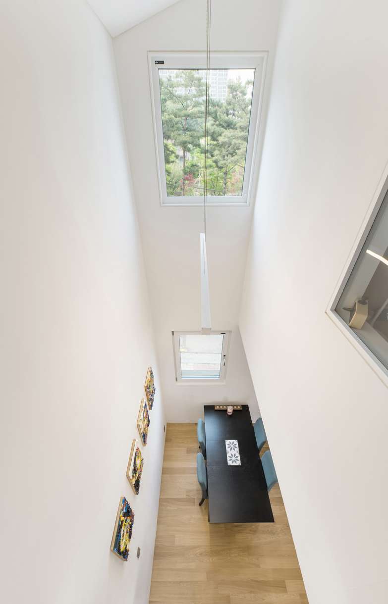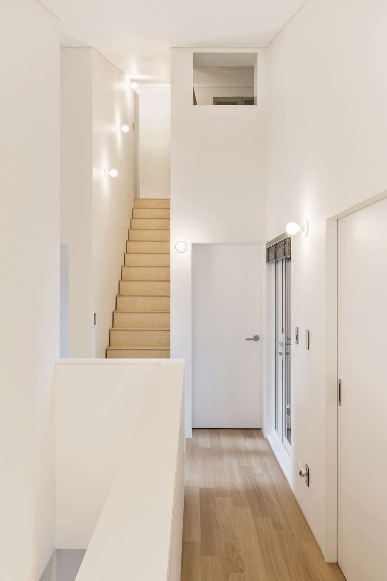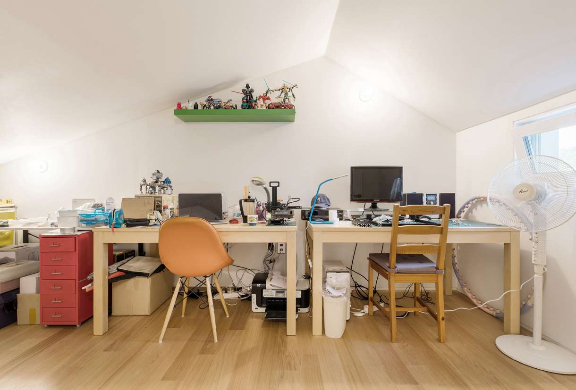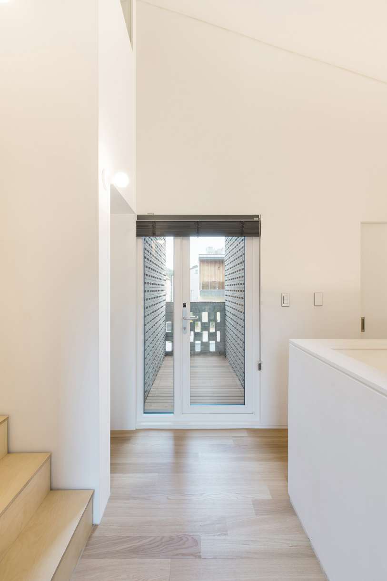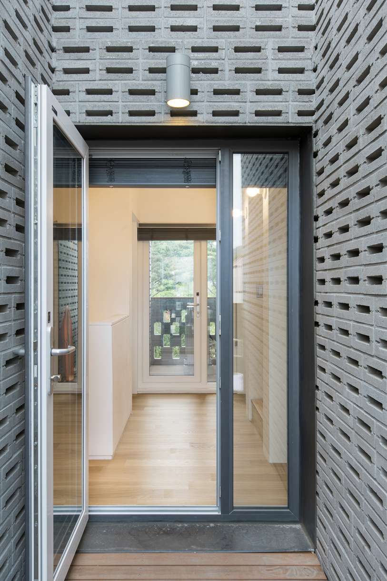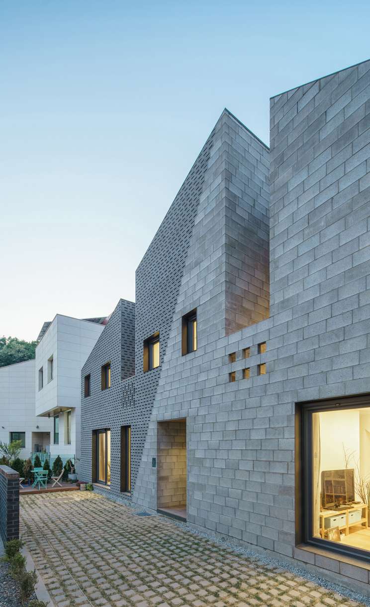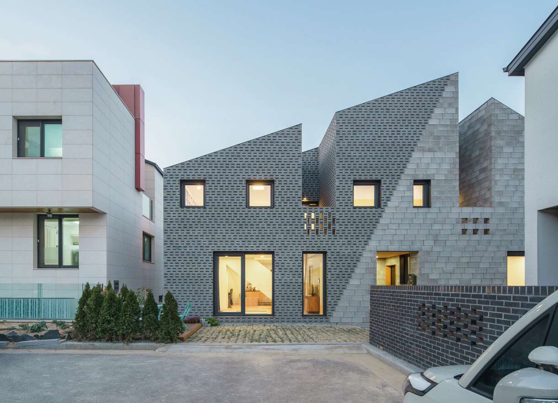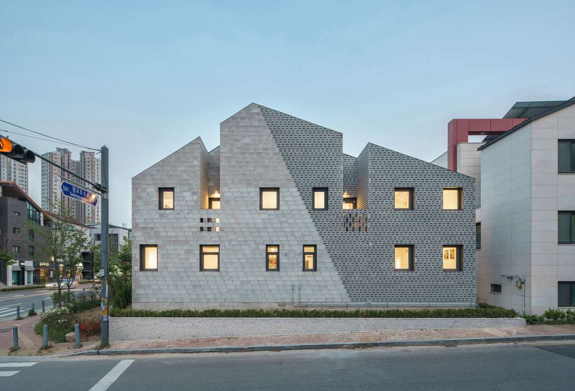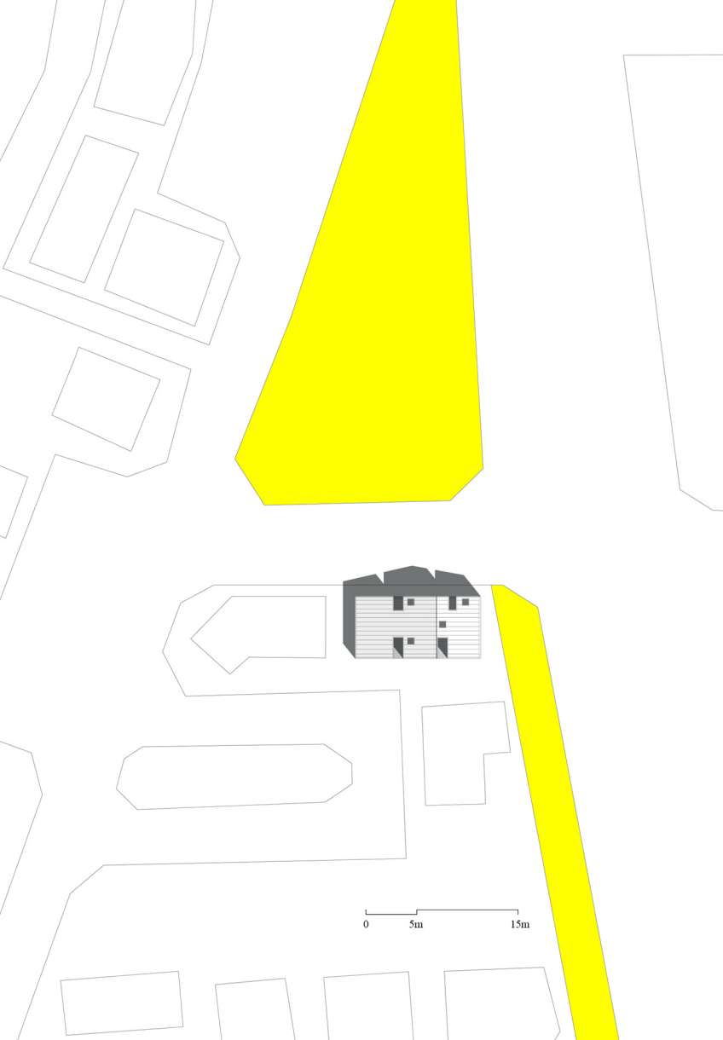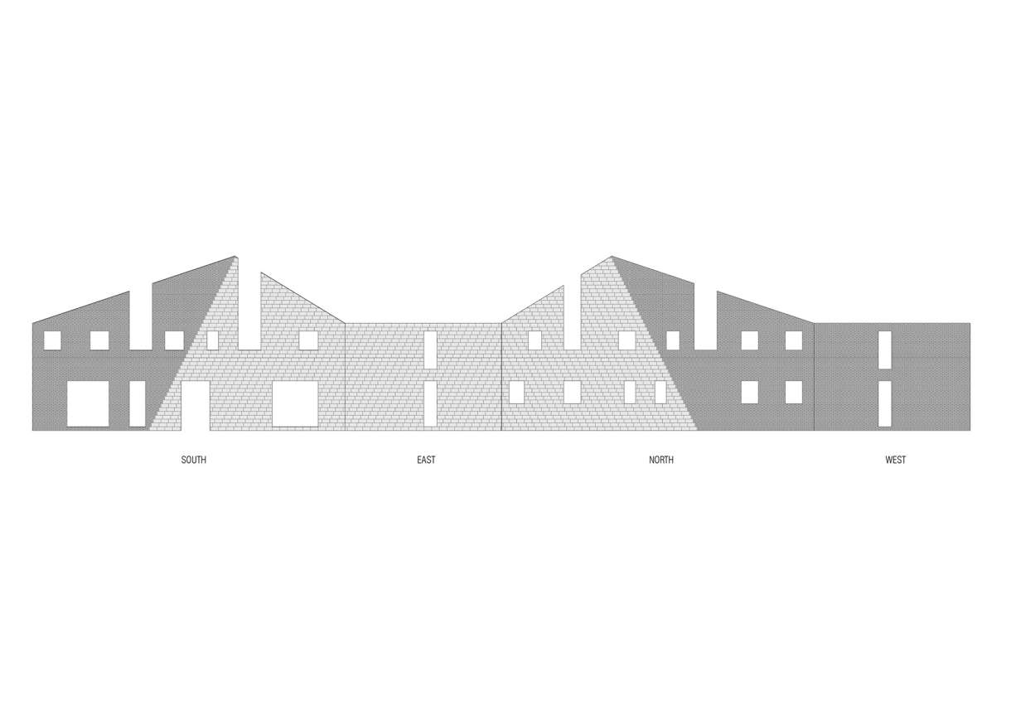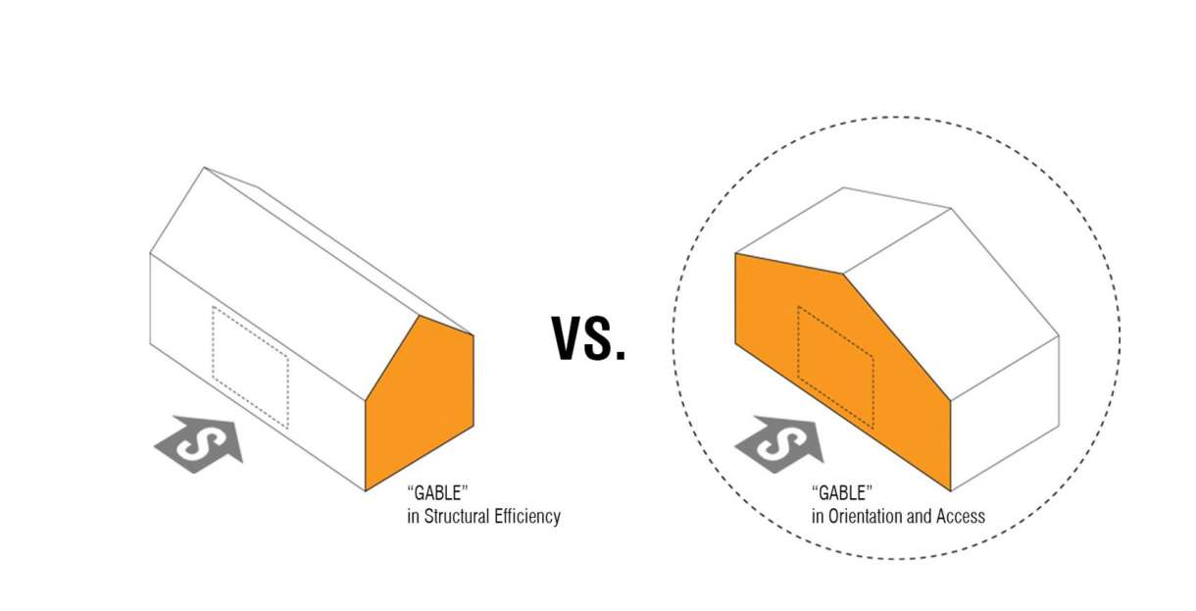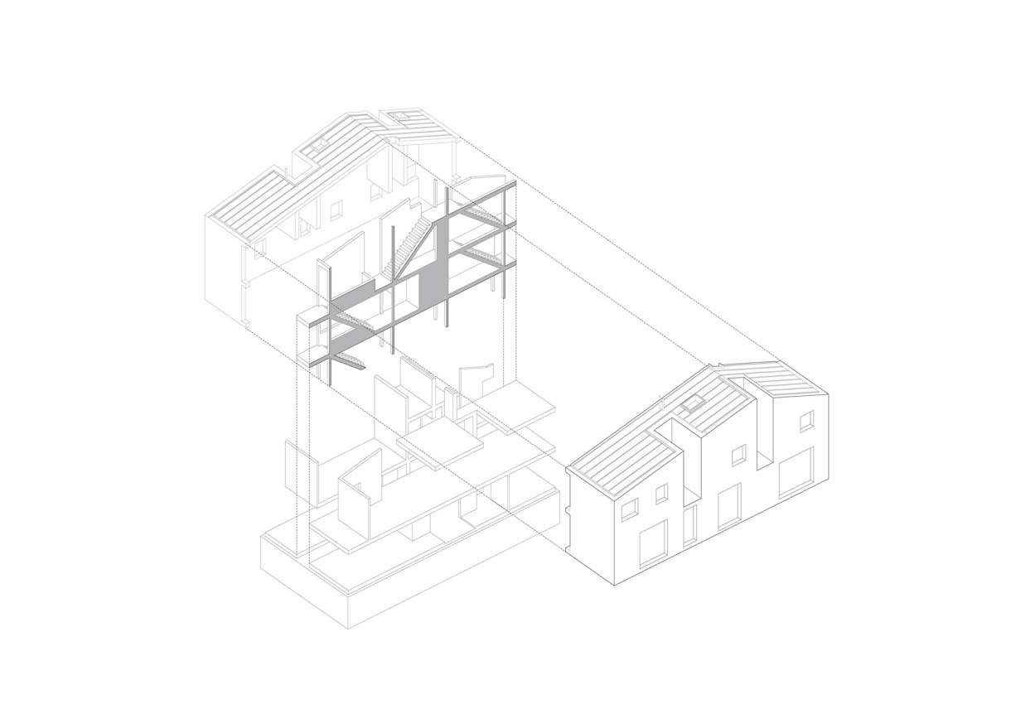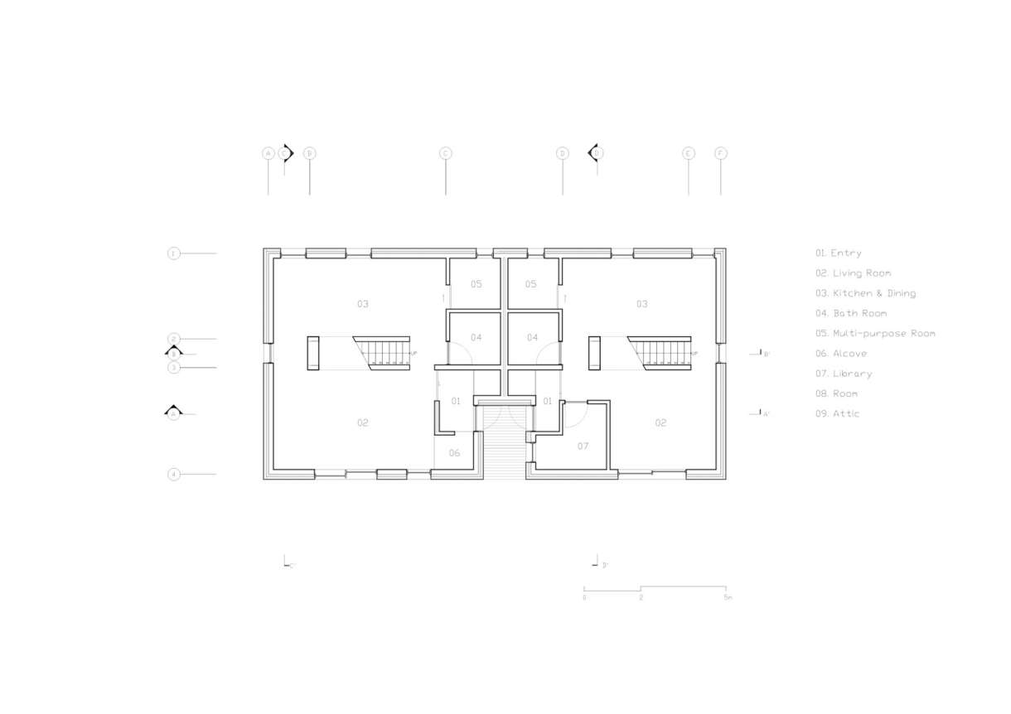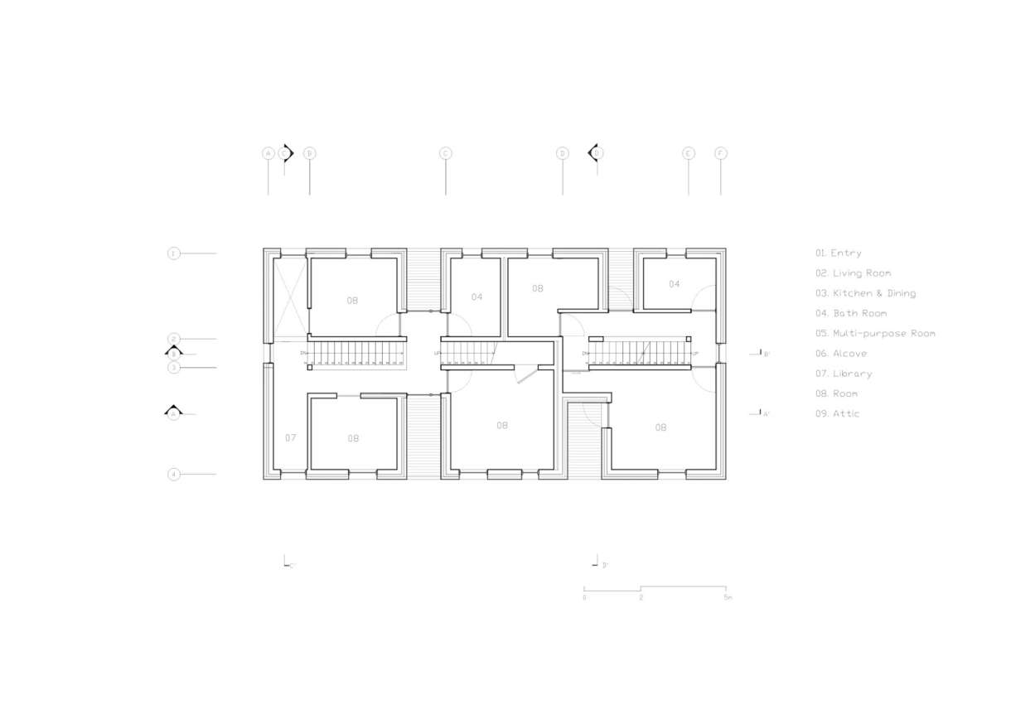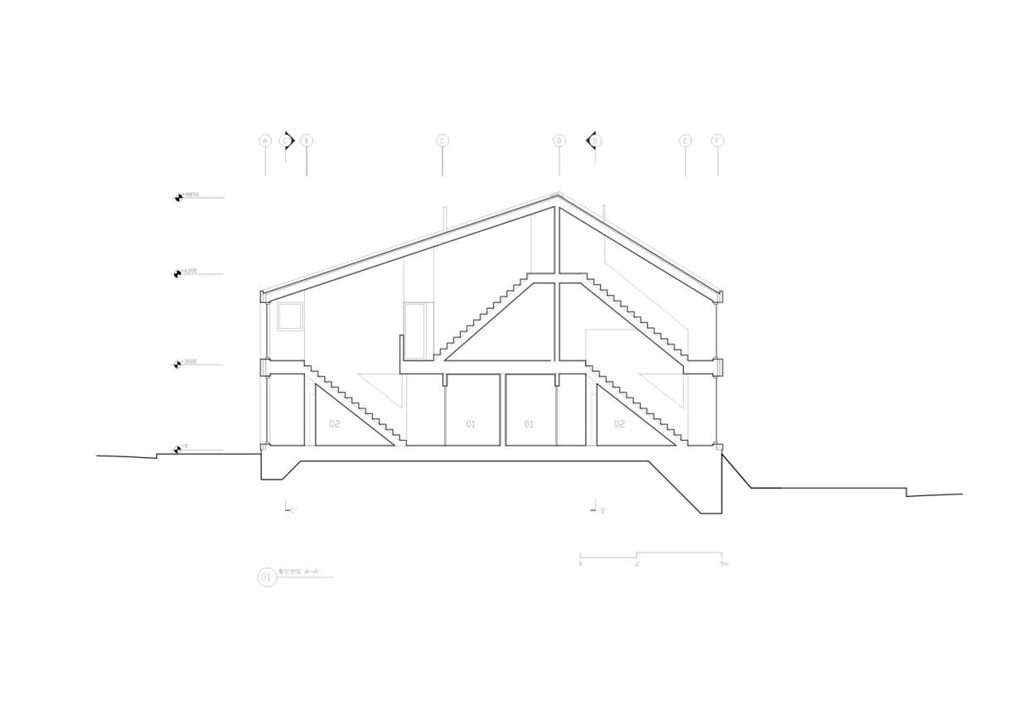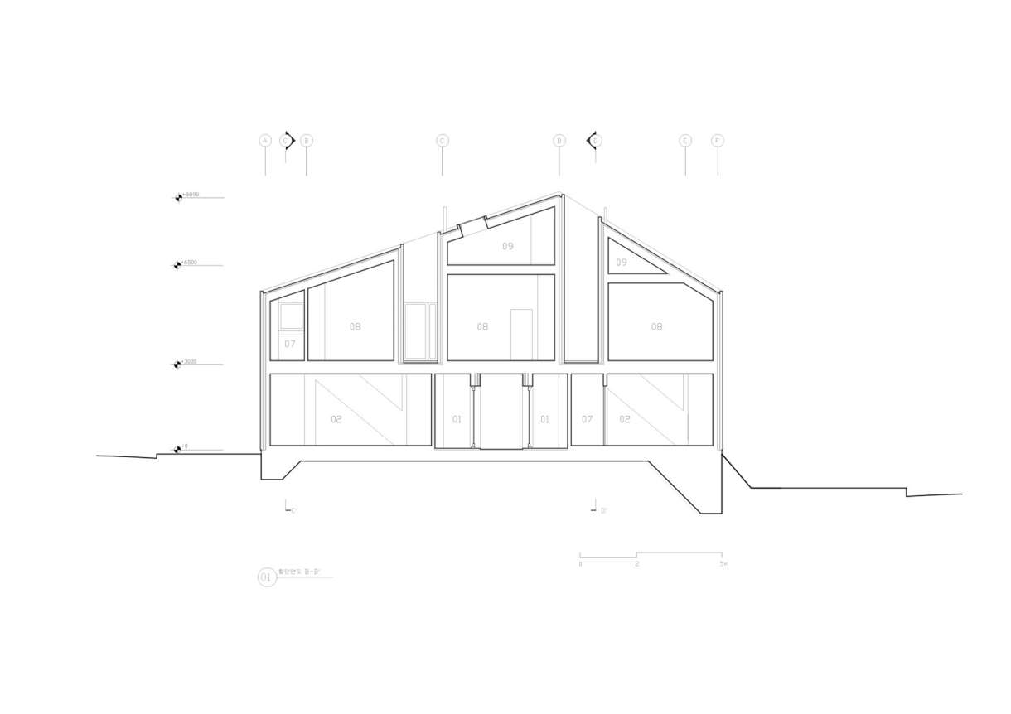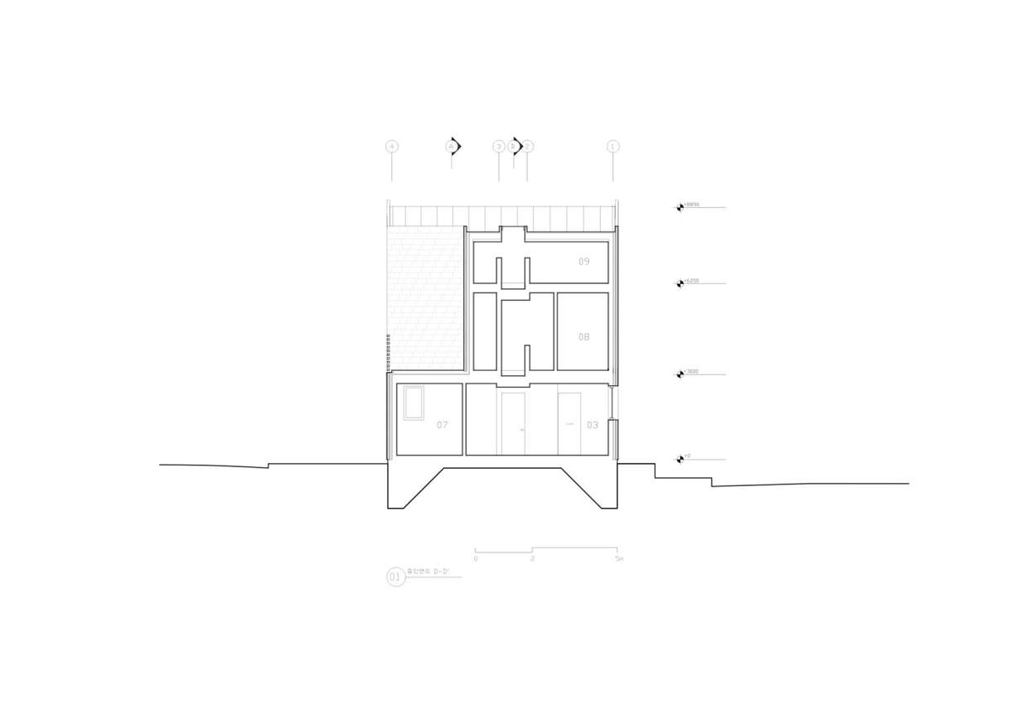글 & 자료. 에스티피엠제이 건축 stpmj Architecture
조적집은 집의 공간감과 입면에서 벽돌의 크기 그 두 가지에서의 스케일 변화에 대한 이야기이다. 대지는 모서리에 위치해 있는 긴 사각형 모양으로 장변이 북쪽과 면하며 짧은 쪽이 동쪽을 향하고 있다. 지구 단위 계획에 따라 북쪽의 도로에서는 차량이 진입할 수 없어 집의 입구 및 정면성은 남쪽을 향하게 된다. 이것은 일반 박공지붕의 구조적 효율성에 배치되는 입면을 형성하게 되는 조건이 된다.
The Masonry, a multi-family house in Korea, seeks a playful game of “scale” in two aspects, the building itself and bricks in its façade. The site sits at the corner, facing its long-north and short-east sides to the roads. Due to the town planning, the entrance and the long side of house need to be facing South. It makes a contradictory condition of pitched roof direction and the main face of the house.

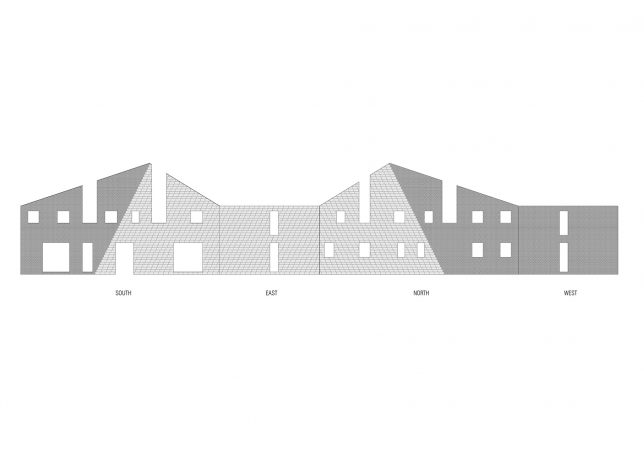
로버트 벤추리 (Robert Venturi)의 집처럼 박공면이 남쪽으로 향하게 되고 좁고 긴 박공지붕의 공간감을 기대한 사람들에게 공간의 스케일 감각을 왜곡하면서 반전을 선사한다.
Referring Robert Venturi’s House the gable is placed along with a long side of the site towards South. Intentionally treating the gable in opposite position against typical pitched roof shape for structural and economic efficiency the Masonry tricks its scale until visitors enter the house.
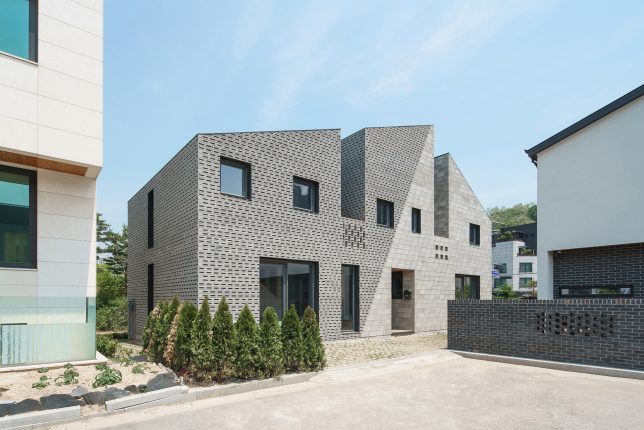
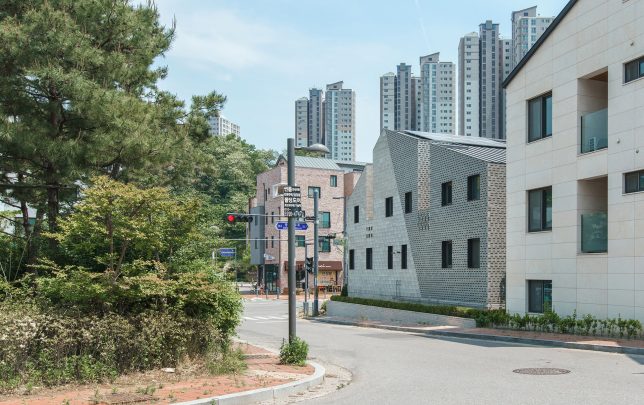
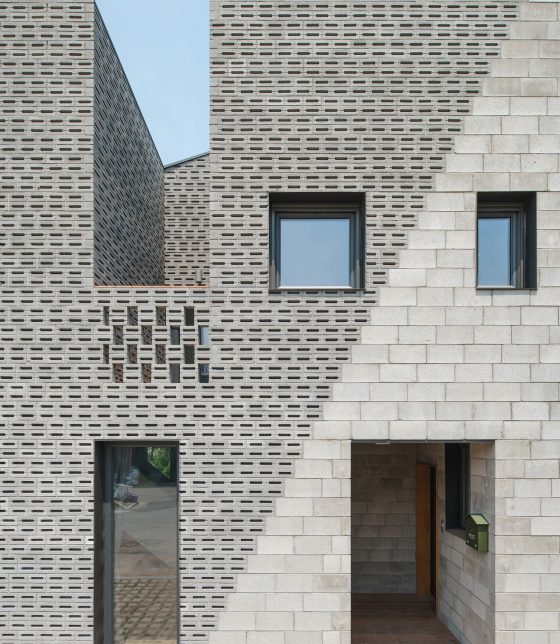
집의 입면은 한 채처럼 보이돼 두 가족을 위한 표현해달라는 건축주의 요청에 따라 크기가 다른 두 가지 종류의 벽돌 타입을 적용하게 되었다. 다른 사이즈의 벽돌이 하나의 조적면을 이루며 맞물려 스케일의 변화가 드러나게 계획되었다. 대각선으로 쌓인 두 종류의 벽돌 (100mm x 200mm)과 시멘트 블록 (200mm x 400mm)은 하나의 벽돌 건물 입면을 형성하지만 두 세대를 미묘하게 표현하고 있다.
We were asked to design a house for two families but the house would avoid the appearance of two town houses. Diagonally stacked two kinds of bricks (100mm x 200mm) and cement blocks (200mm x 400mm) creates a singular masonry façade but also nuanced two units of program in a single mass.





집은 동, 서쪽으로 나뉘어 두 가족이 사용한다. 계단은 각 세대를 관통하는 동선 구조를 제공하면서 동시에 척추와 같은 구조 역할을 병행한다. 1 층에서 최상층까지 거실, 부엌, 틈새 라이브러리, 방, 욕실, 테라스 및 다락을 직접 연결하며 다양한 층고 변화에 따른 시각적, 간접적 연결을 제공한다. 복층 구조의 다이닝과 2층에서의 테라스들은 자연 채광과 환기를 가능하게 하여 사계절 내내 열과 습도를 효율적으로 조절하도록 계획되었다.
The house composed of two families, bisected East and West. The stairs run as a spine throughout two units. The stairs from the first floor to attic and connects living room, kitchen, libraries, rooms, bath rooms, terraces and attic studio. This climbing up provides dynamic spatial experiences and visual connections through landing and ceiling changes. Beyond the connection and function of the stairs, this circulation spine becomes a main structural core in the house. Double height ceiling spaces, terraces in the second floor and attic allow natural lighting and ventilation inside keeping controls heat and humidity through four seasons.



