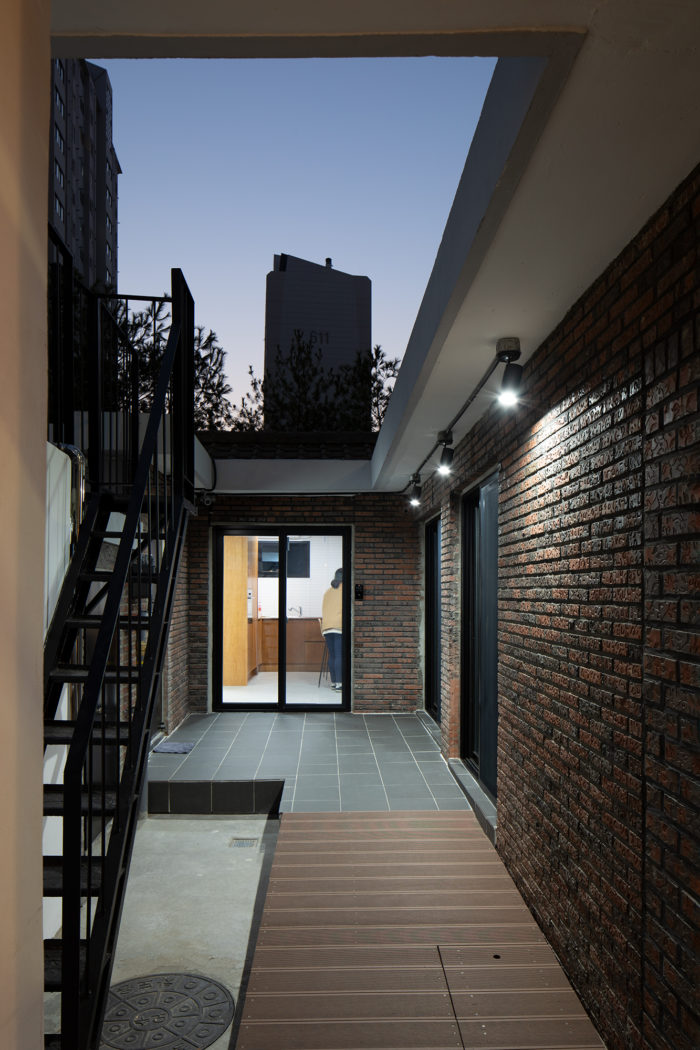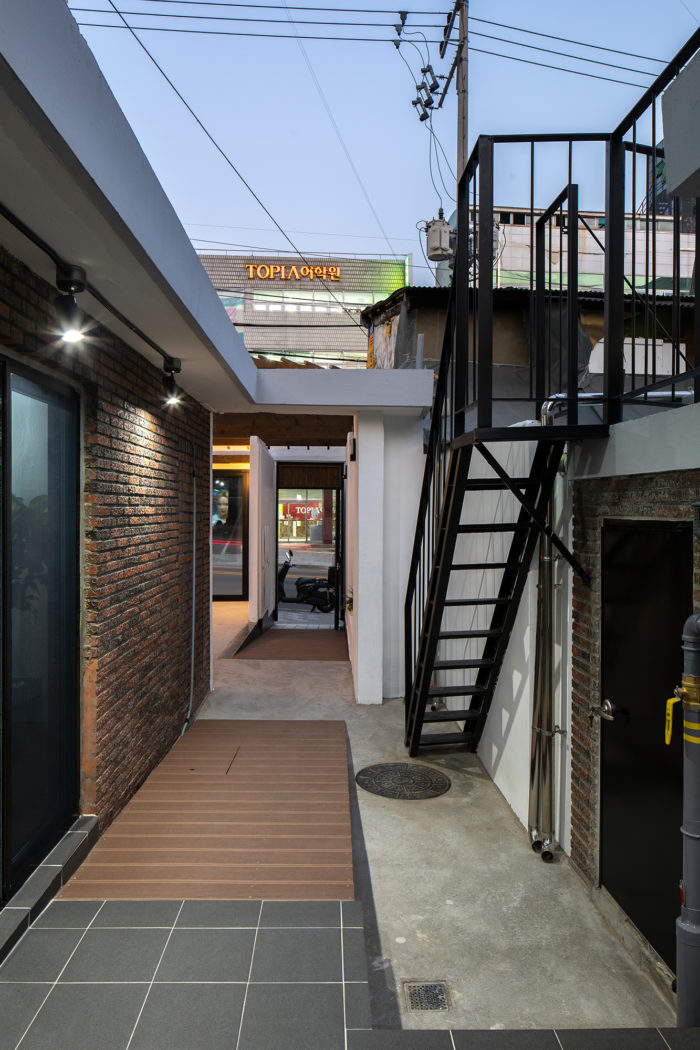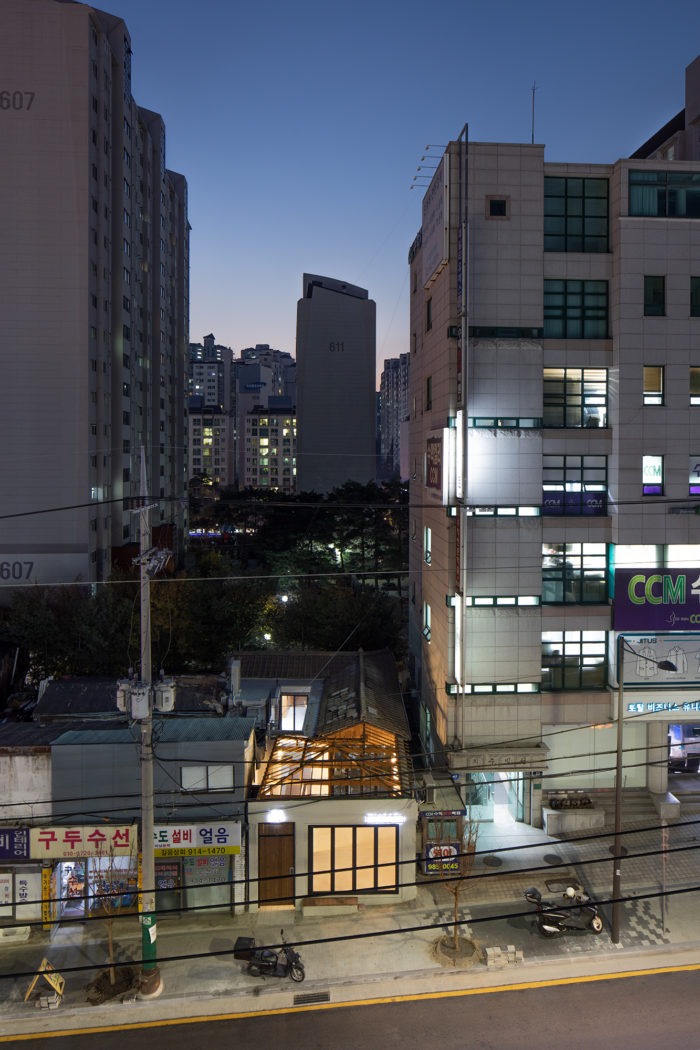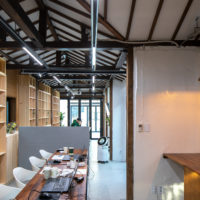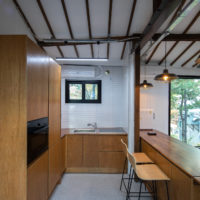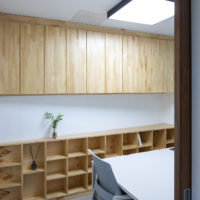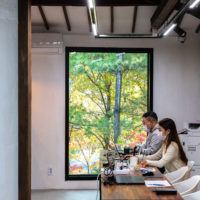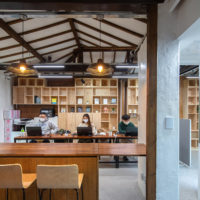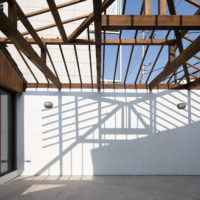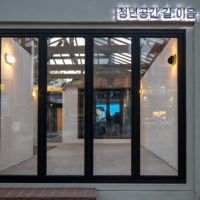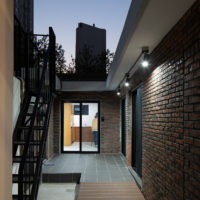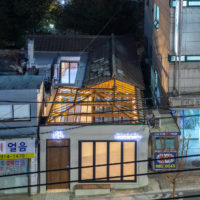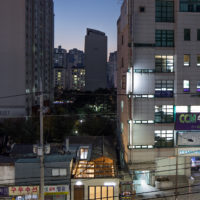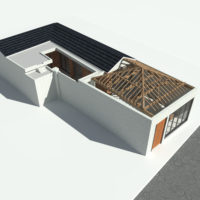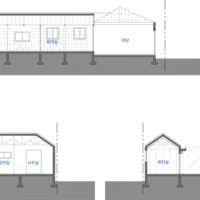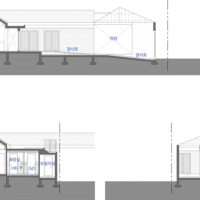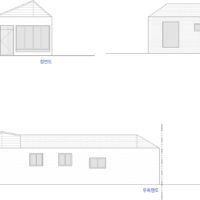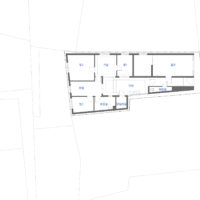에디터. 김윤선 글 & 자료. 건축사사무소 모도건축 modo architect office
삼양로의 활력거점공간, 청년공간 길:이음
청년공간 길:이음은 성북구청 일자리경제과에서 추진해온 사업으로, 성북구의 청년 네트워크를 중심으로 한 청년 창업지원과 지역주민 커뮤니티를 위한 공간이다.
Youth Space Gil:eum, this project has been promoted by the Seongbuk-gu Office’s Job Economy Division, and is expected to be used as a space for youth start-up support and community center for local residents, centered around the youth network in Seongbuk-gu.
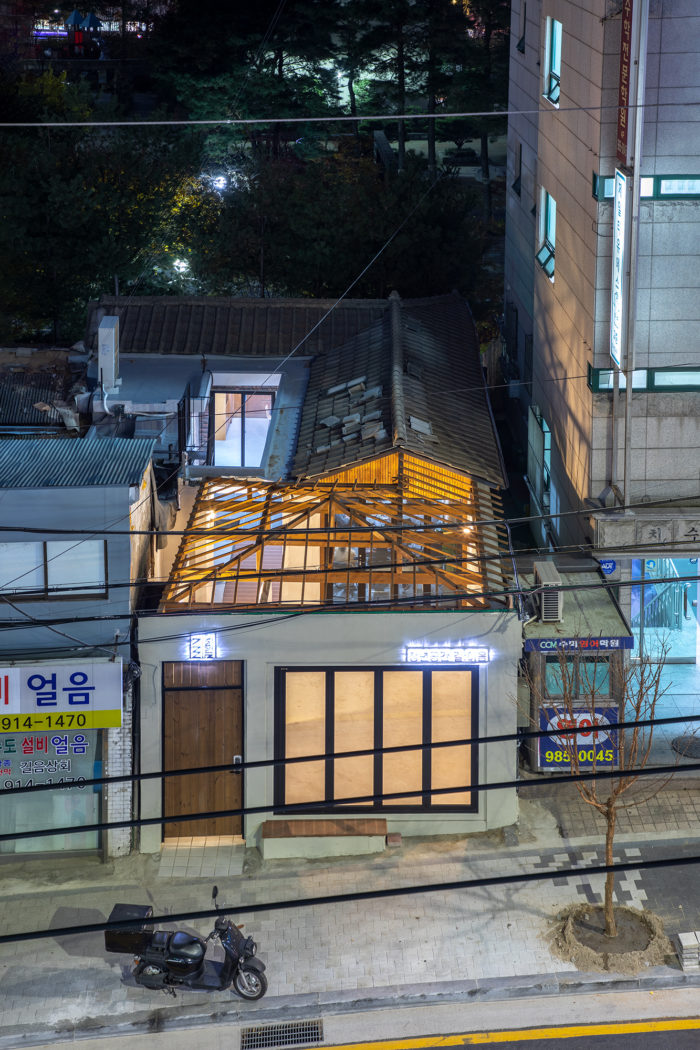
대지는 길음역 7번 출구에서 도보 5분 거리에 위치하며 폭 20m 도로에 접하고 있다. 작은 점포들이 연속되어 있던 거리에 근린생활시설이 들어서면서 차츰 거리의 풍경이 바뀌고 있는 곳이다.
The site is located five minutes’ walk from Exit 7 of Gileum Station and is adjacent to a 20-meter road. As neighborhood living facilities gradually enter the streets where small stores were continuing, the landscape of the streets is changing.
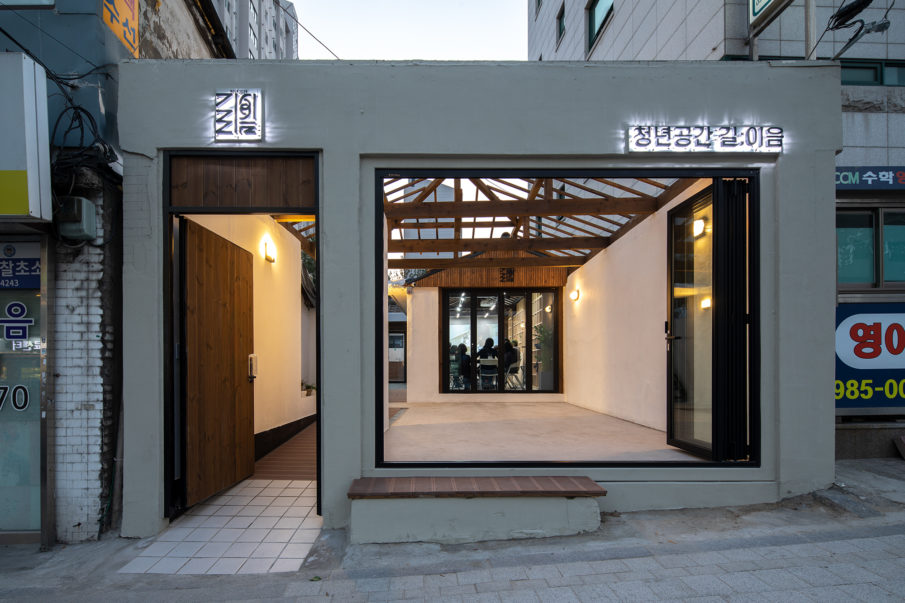
기존 건물은 1960년에 시멘트 블록으로 지어진 단층의 단독주택으로, 마당 부분을 점포로 활용하기 위해 지붕이 덧붙여져 있었다. 건축물대장에 기재된 면적에 맞추어 증축된 부분을 덜어내고 내부의 간막이벽을 철거하며 본격적인 리모델링을 시작했다.
The existing building is a single-story detached house built with cement blocks in 1960, and it is confirmed that the roof was added to use the yard as a store. The work is to remove the part of the extension according to the area listed in the building register and remodel it into a youth space by removing the barrier removal.
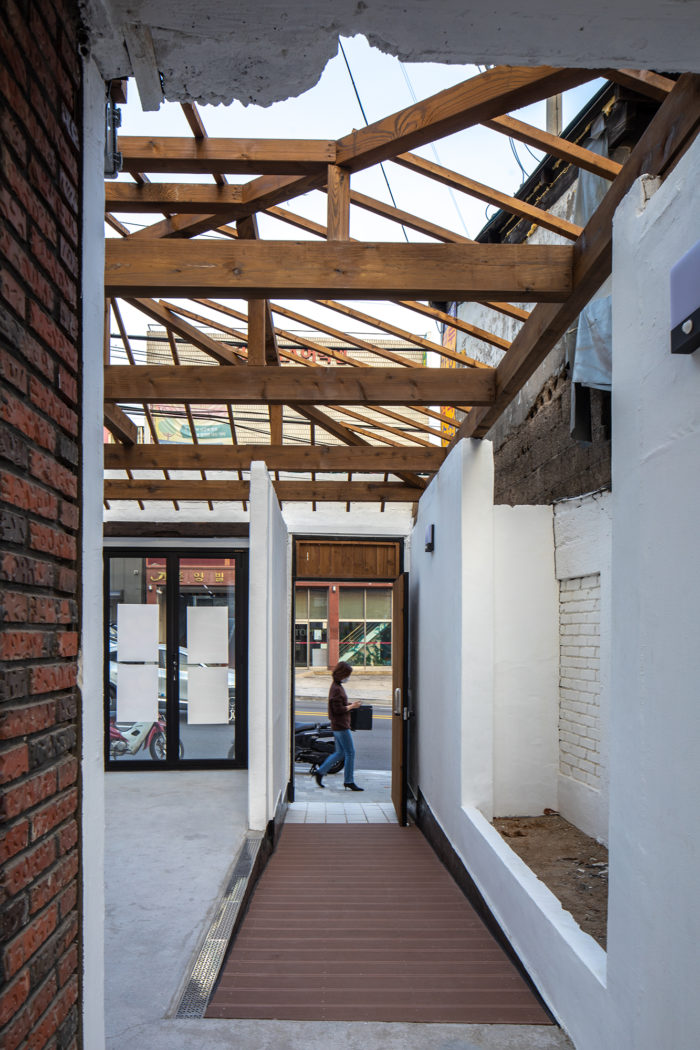
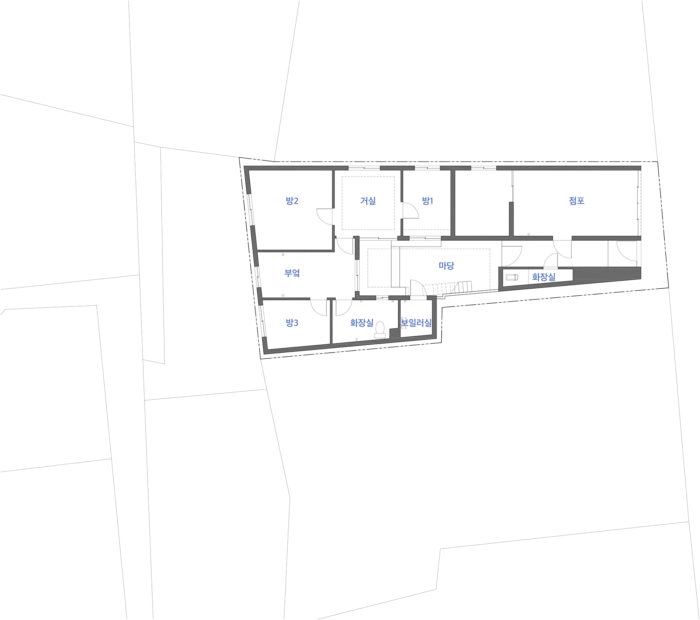
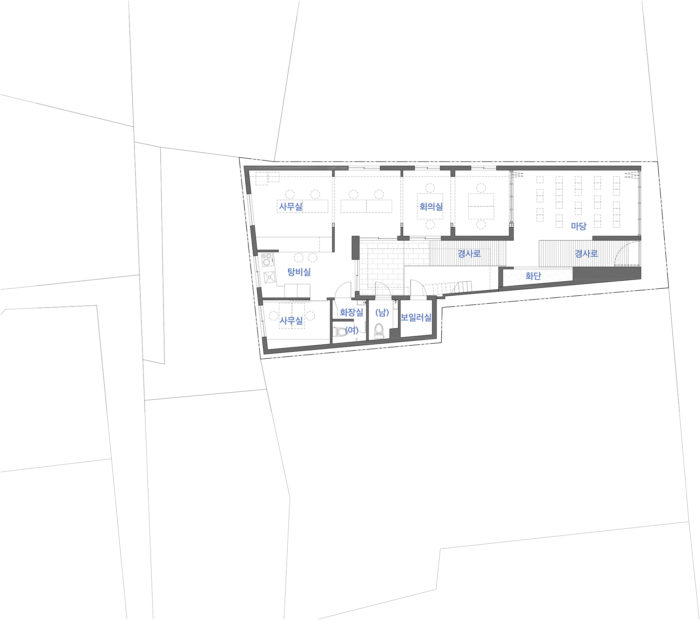
지붕은 일본식 중목구조로 틀이 형성되어 있어 그 뼈대를 드러내기 위한 작업이 공사의 중요한 부분이었다. 마당의 지붕을 철거하고 보니 60년 된 목재 틀은 재사용이 불가능할 정도로 훼손돼 있어서 그 형태를 유지하며 새로운 목재로 뼈대를 형성했다.
The roof is a Japanese-style wooden structure, so the work to reveal its frame becomes an important part of the construction. When the roof of the yard was removed, the 60-year-old wooden frame was damaged beyond reuse, maintaining its shape and forming a frame of new wood.
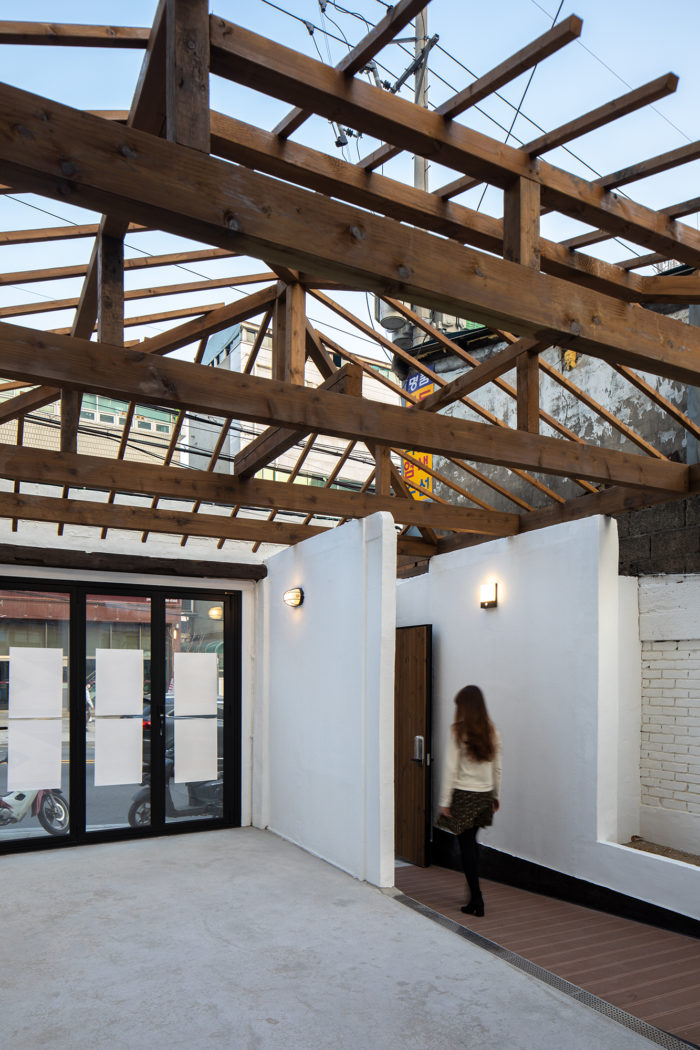
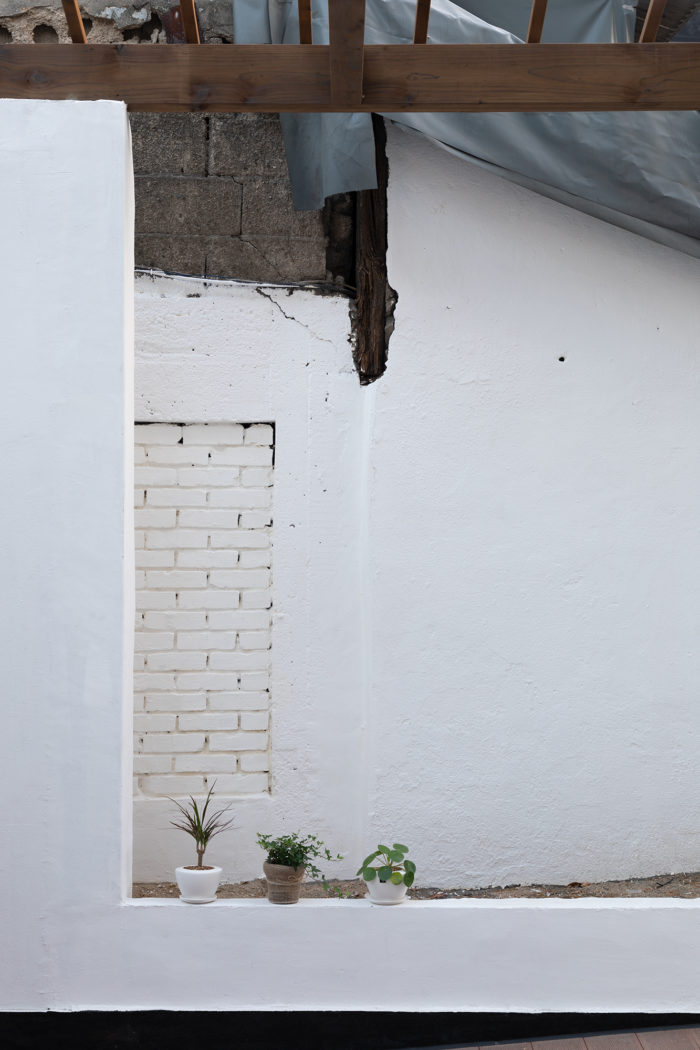


작은 방들로 나뉘어 있던 내부 공간은 벽체를 철거하면서 목재 기둥과 보로 보강하여 하나의 공간으로 구성했다. 기존에 사용하던 보일러와 바닥 난방을 유지하여 철거 범위를 최소화하고, 외부 벽체에 설치돼 있던 목재 창호는 같은 크기의 알루미늄 창호로 교체, 적벽돌과 수성페인트로 구성된 외부 벽체는 그대로 유지했다. 지붕으로 오르는 철제 계단도 기존의 구조물을 유지하며 난간을 보강했다.
The interior space, which was divided into small rooms, consists of a single space, reinforcing the walls with wooden pillars and beams. The existing boiler and floor heating are maintained to minimize the scope of demolition. Wood windows installed on exterior walls are replaced with aluminum windows of the same size, and exterior walls consisting of red bricks and water-based paints are maintained. Steel stairs to the roof also maintain existing structures and reinforce the railings.




오래된 건물을 고쳐 마련한 이 공간이 과거와 현재의 길을 이어 삼양로에 젊은 활력을 불어넣고, 거리의 새로운 풍경으로 자리 잡기를 기대한다.
