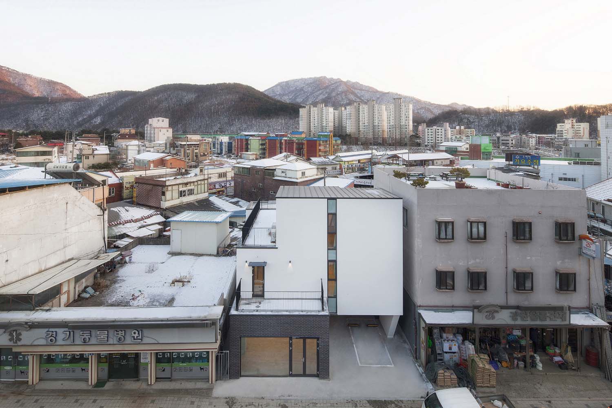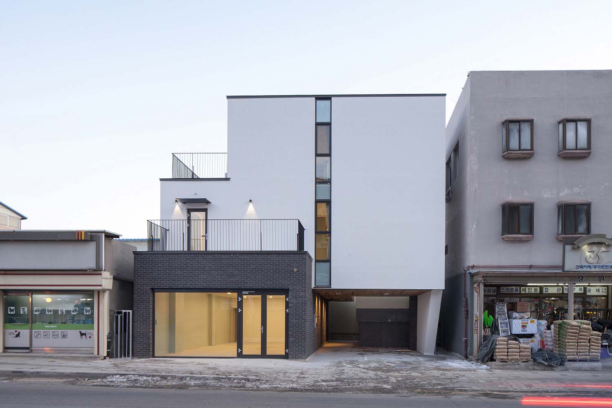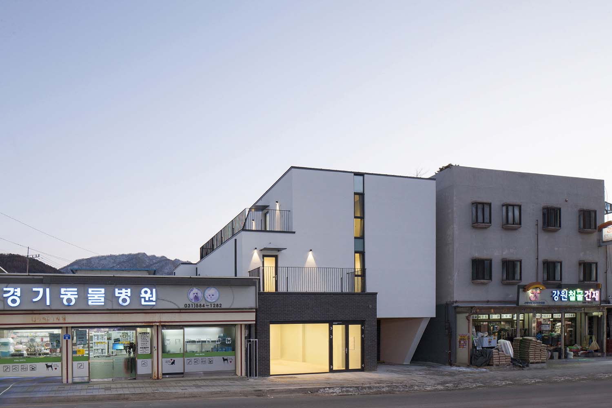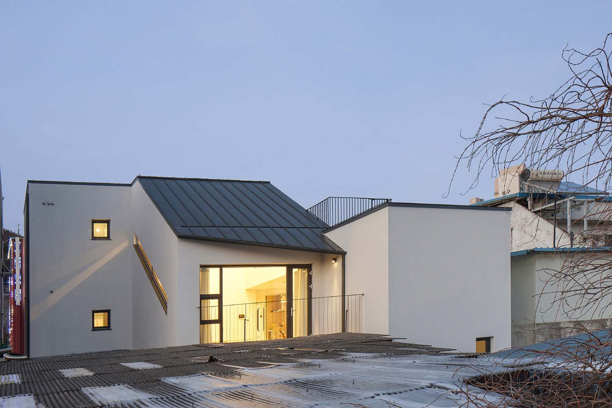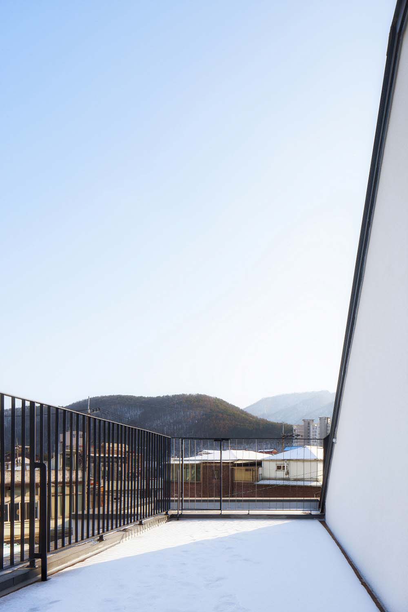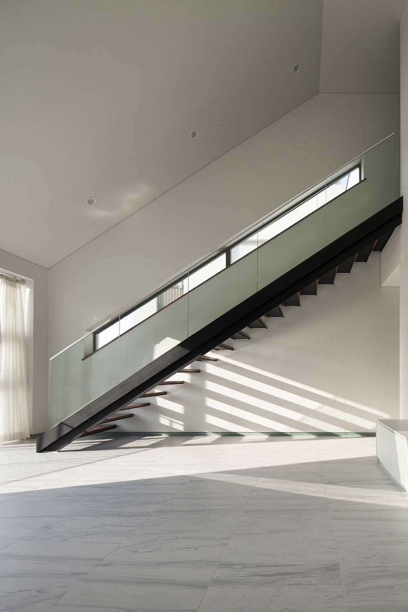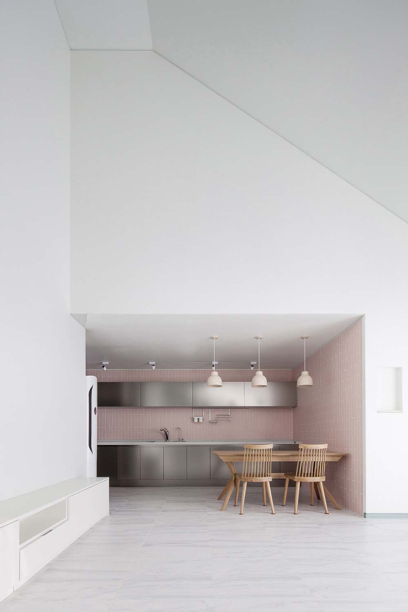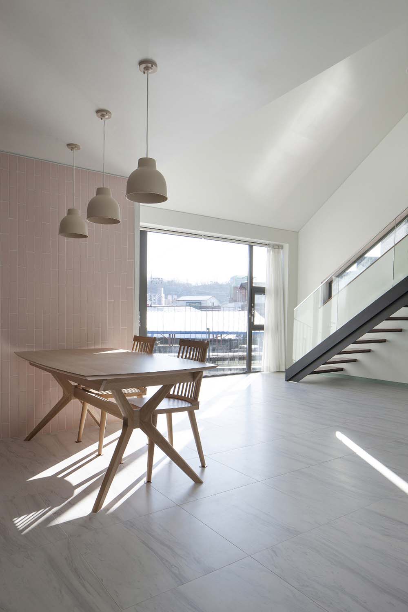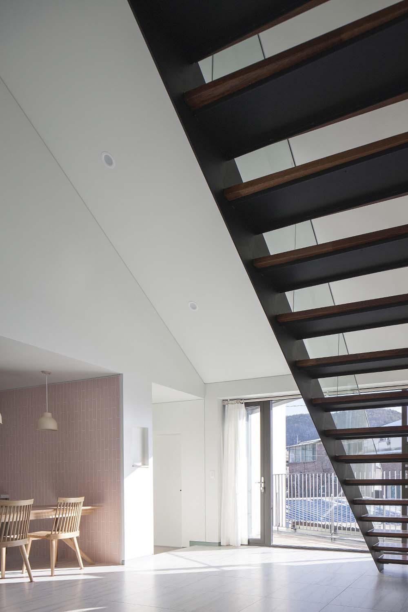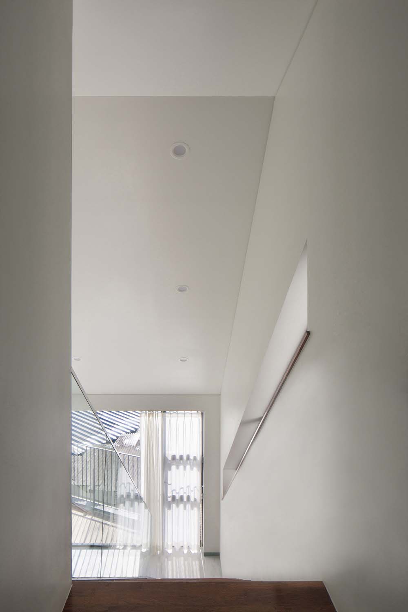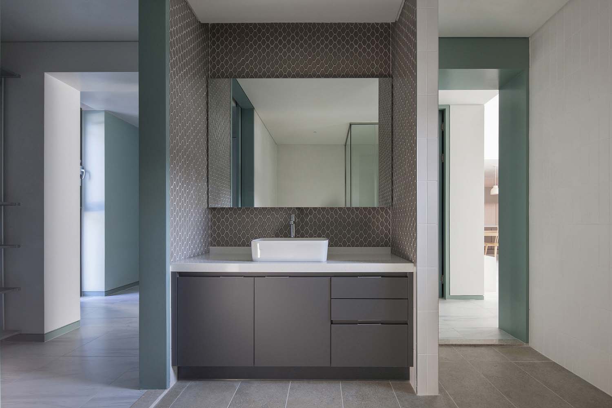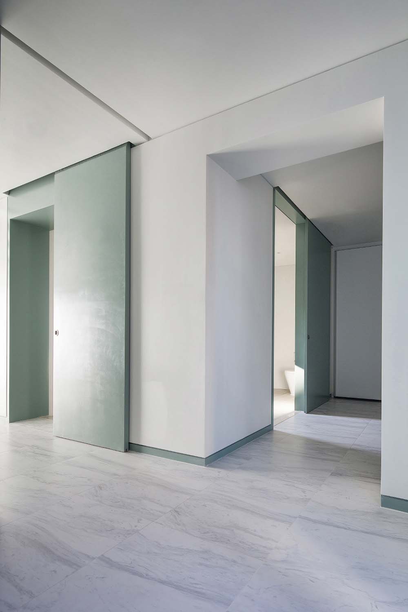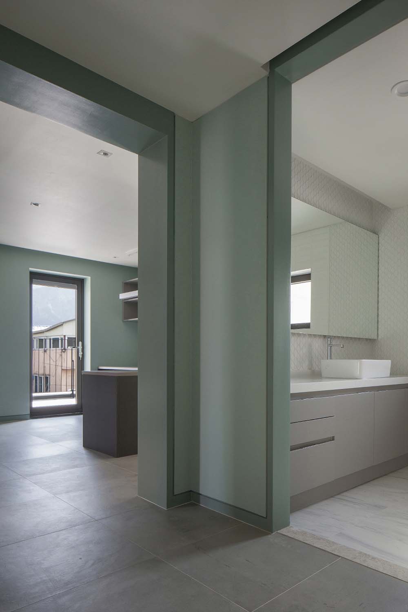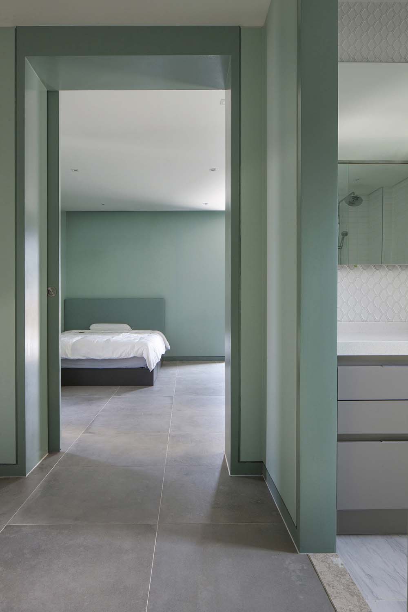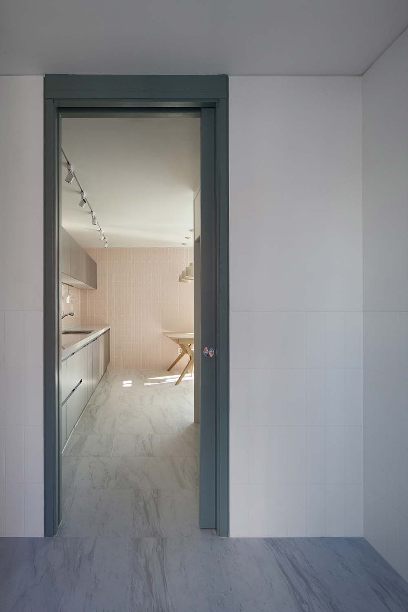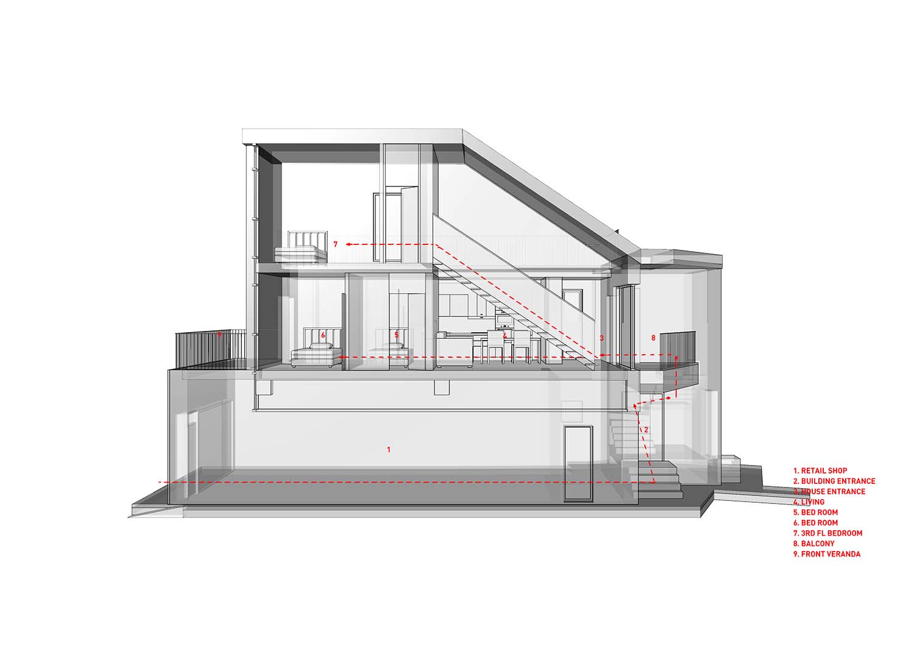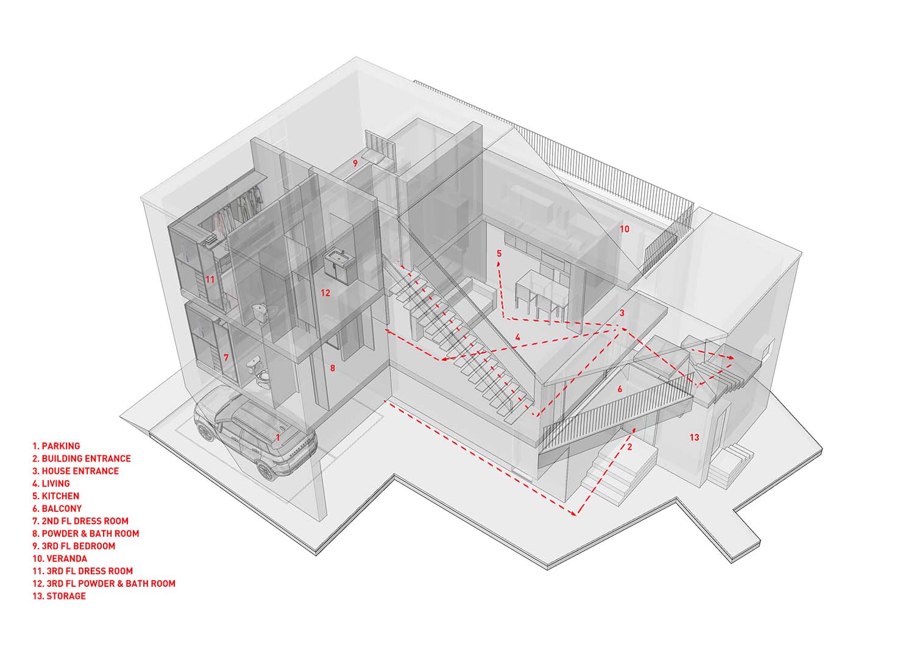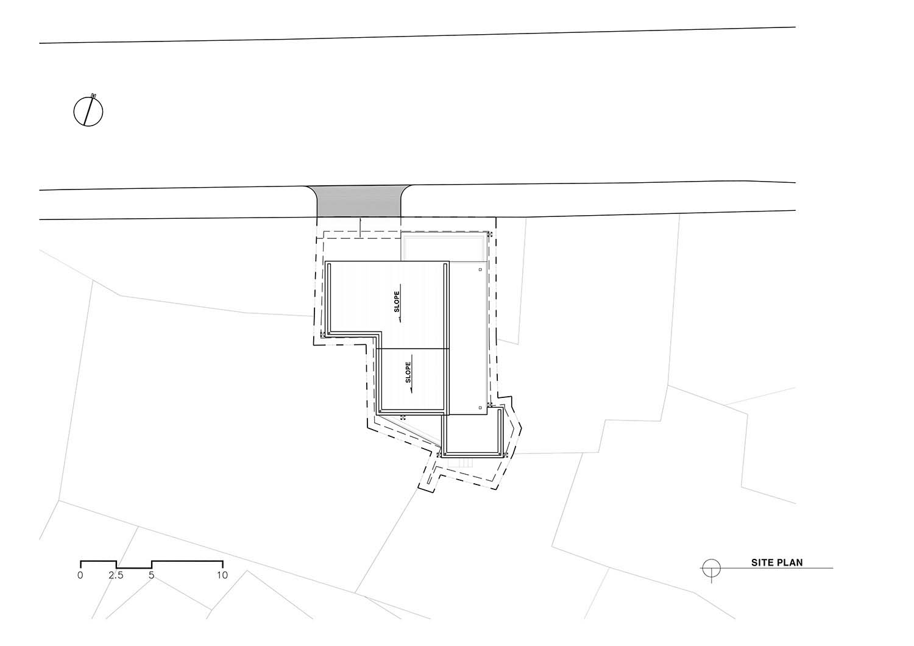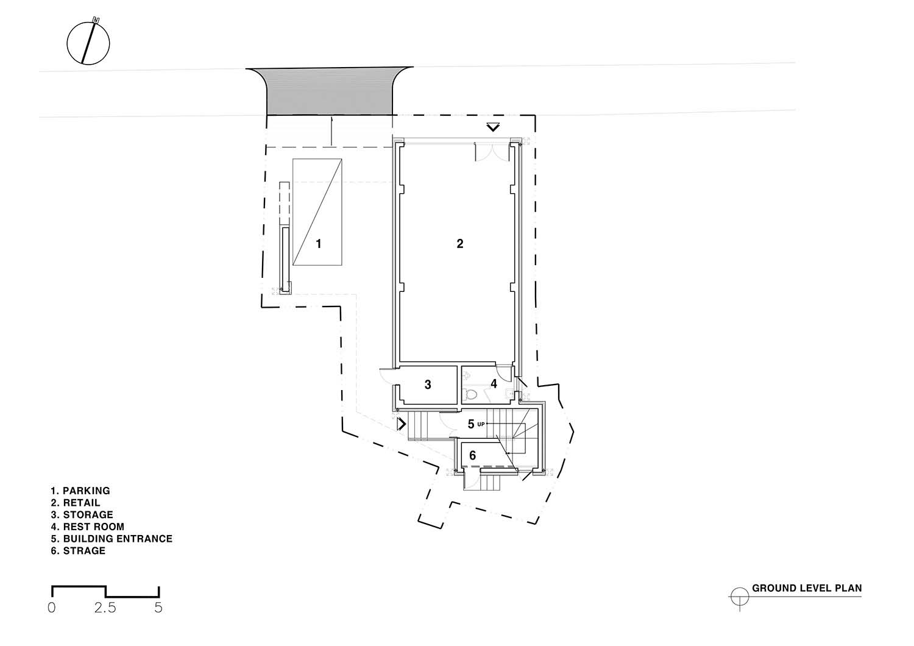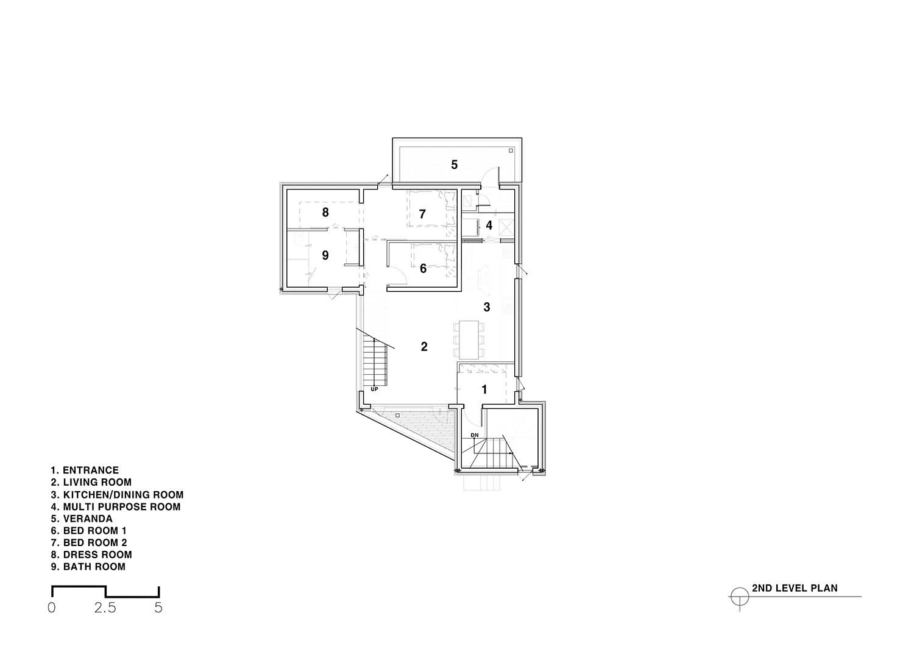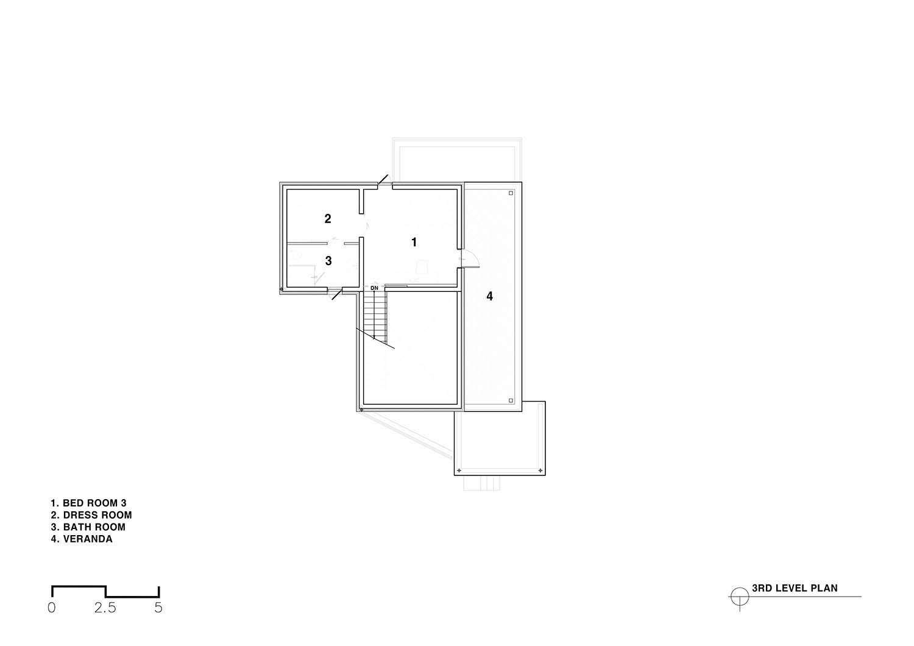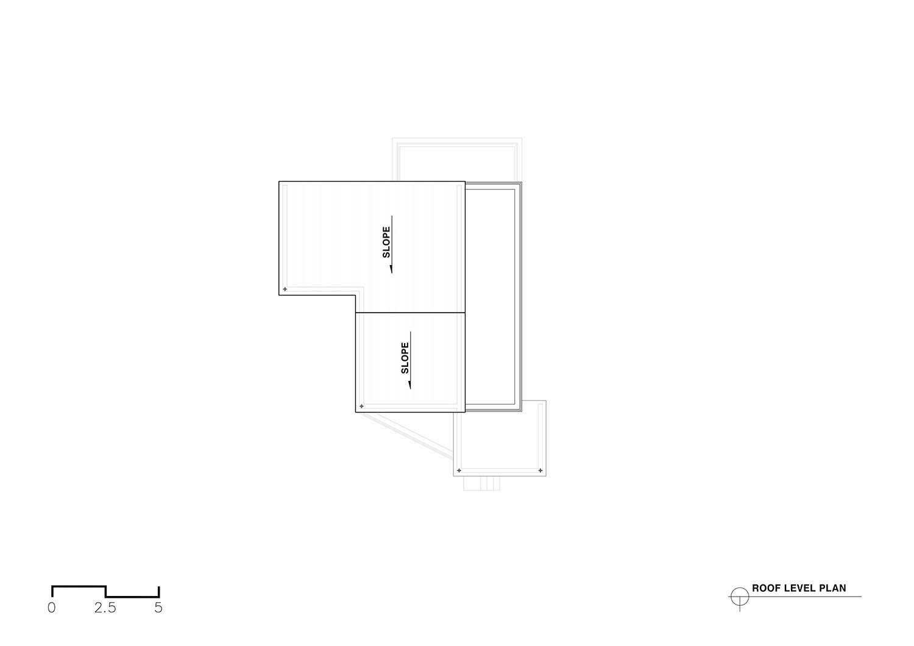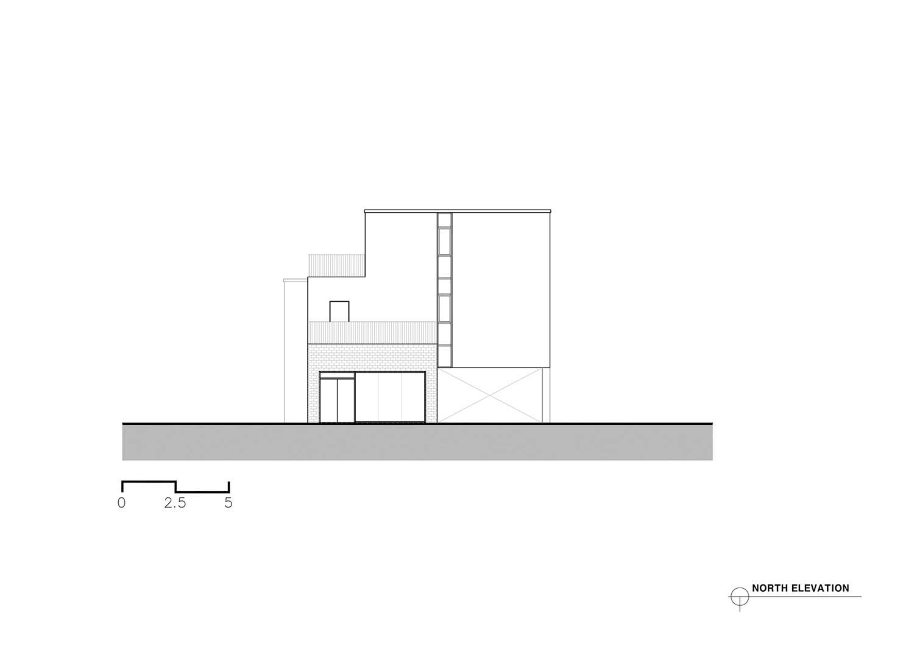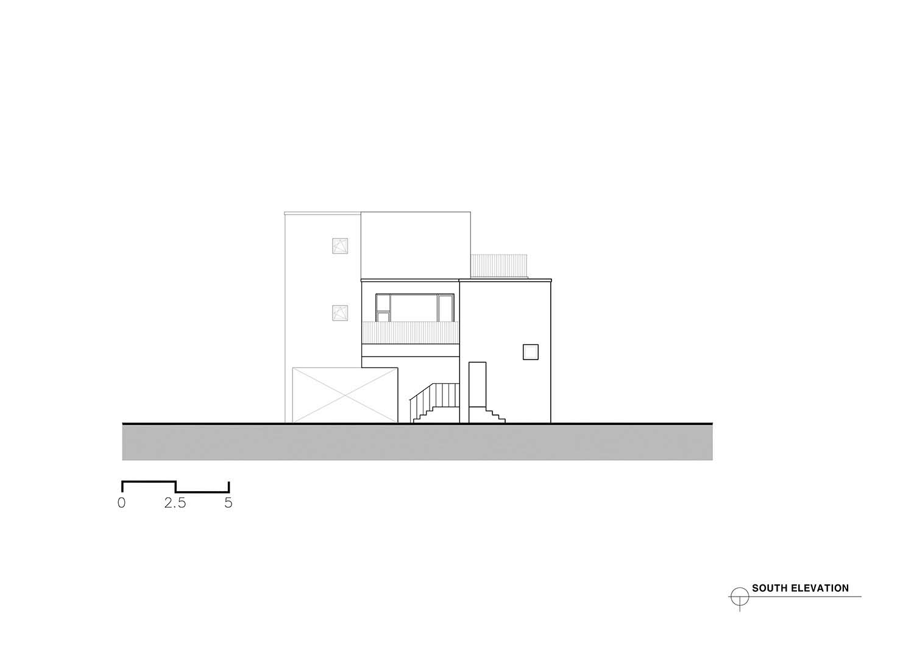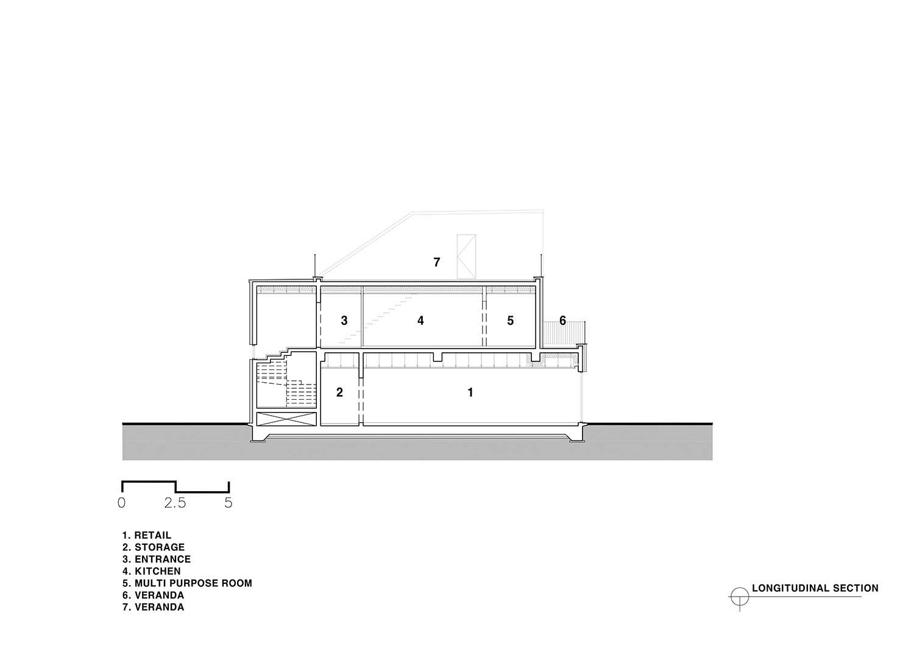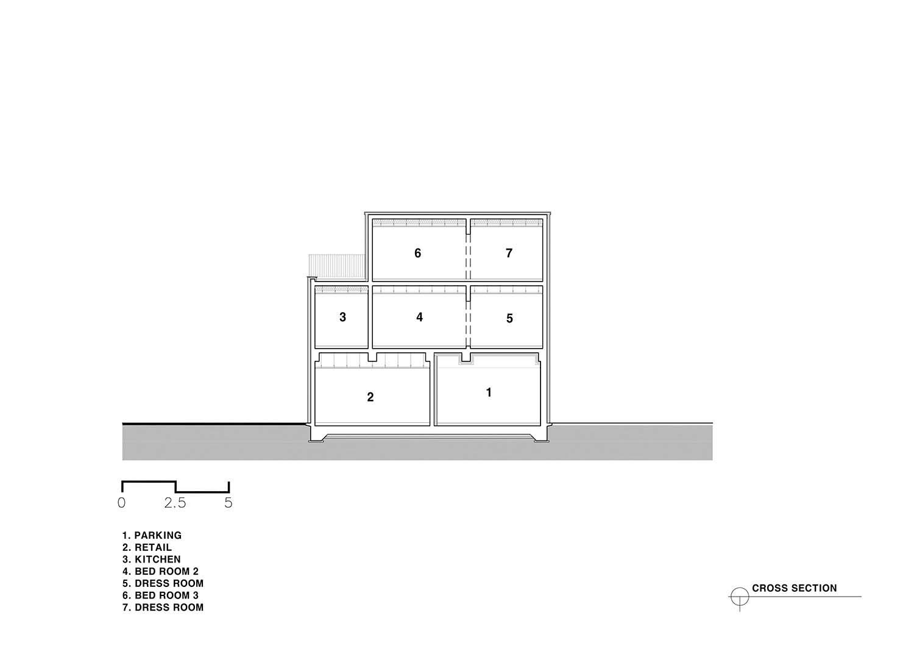글 & 자료. 스노우에이드 ‘Snow AIDe
배경
산과 들에 둘러싸여 북한강을 굽어보는 가평군 청평면은 자연 휴양림 등 휴식과 레저 시설로 유명하다. 관광지인 대성리를 옆에 둔 곳에 오래된 청평리 시내가 있다. 청평역과 면사무소도 위치해 여름이면 관광객들로 북적이는 곳이다. 고향은 아니지만 의뢰인은 청평리에서 30여년을 지내며 두 딸과 아들을 키웠다. 장성한 아들만큼이나 세월이 묻은 집을 고쳐 짓고 싶었다. 처음 집을 의뢰해 온 사람은 국내 유수 게임회사에서 근무하는 아들이었다. 아버지가 남겨 놓은 땅을 팔고 아파트로 이사가시려던 어머니를 설득해 같이 살 집을 짓고 싶었다고 했다.
The downtown of Chungpyeong is packed with old buildings. The house where she lived was an old single-story house, which is more than 30 years. The shape of the land was irregular by buying and selling land with my neighbors for a long time. It was doubtful whether the situation would be the same as a site document. So I had to work to check the boundaries of the site first, but because of the dense buildings, I could not do the boundary survey before the demolition, so the design was stopped and I was waiting to demolish the house. The design began again after hearing from the client that he had decided to demolish in February 2017. As a result of surveys, there was not much intrusion of neighboring buildings.

대지 및 주변현황
청평리 시내는 낡은 건물들로 빼곡했다. 건축주가 기존에 살던 집은 오래된 단층집으로 30년은 족히 되어보였다. 이 곳에서 집을 겸해 커피전문점을 운영해왔다. 오랜 세월 이웃들과 땅을 조금씩 사고 팔고를 거듭해선지 대지의 모습은 기형적이었고, 지적도와 실제 땅 상황이 일치할지도 의문이었다. 우선적으로 대지 경계를 확인해야했지만 건물들이 밀집한 탓에 기존 건물을 철거하지 않고는 경계 측량이 불가했다. 8개월 후인 2017년 2월 철거가 확정됐다. 측량 결과, 주변 건물들의 대지 경계 침범이 우려만큼 심하지는 않았다. 가족 간의 상의 끝에 5층 규모에서 3층 규모로 축소 설계에 착수했다.
The major direction of the design was to create a quiet and simple space such as margins in a distracted environment by making use of the irregular and narrow land efficiently and making a simple facade that blends with the busy surroundings. The entire program consisted of a parking space and a retail space on the ground floor as residential spaces on the second and third floors. The second floor consists of a kitchen/living space and mother space, and the third floor is for the son space.

공간구성과 설계
주변은 번잡하고 산만했다. 이형적인데다 협소한 대지를 효율적으로 활용하면서도 여백처럼 고요한 입면을 통해 주변환경과 중재하고자 했다. 지상층엔 주차장과 상가를, 2층과 3층엔 주거공간이 구성됐다. 2층은 공용공간과 어머니 공간, 3층은 아들의 공간이다. 공간 구성에 있어서 가장 큰 고민은, 균일하지 못한 대지 경계로 인해 좁아진 집 뒤편의 공간을 어떻게 활용할지였다. 더구나 도로를 면한 집의 정면은 북향이었기 때문에 채광을 위해서는 는 후면 공간이 중요했다.
The most troubling part of the space configuration was how to utilize the narrow backspace due to the irregular shape. Also, the front roads were facing north and had to use backspace for natural light. To make the best use of the site, we put a staircase in the narrow southeastern corner, put a retail space in the longitudinal direction with a parking space beside it.


대지활용을 극대화하기 위해 가장 좁은 동남쪽 구석에 계단실을 배치했다. 근린생활시설을 남북방향으로 길게 넣고 그 옆에 주차공간을 확보했다. 주거공간은 채광을 위해 남쪽에 거실을 배치하고, 계단실과 수직 방향으로 주방을 두었다. 침실과 드레스룸은 도로 쪽으로 배치하되 전면으로부터 2미터 이격해 소음 및 건너편 모텔의 빛 공해로부터 최대한 벗어날 수 있도록 설계했다. 2층 침실 쪽으로의 채광을 최대화하기 위해 거실과 3층을 잇는 오픈형 계단을 만들고 계단을 따라 좁다란 띠 창을 설치했다. 미혼 아들의 공간인 3층엔 가족이나 친구들과 바비큐를 요리할 수 있는 외부 데크공간이 있다. 추후 결혼하여 필요할 경우 외부 데크로 내부공간을 확장할 수도 있다.
The residential space is designed to house the living space to the south for natural light, the kitchen and the bedroom to the north, set back from the front road by 2 m to minimize noise and too much light across the street. The stairway connecting the living space to the third floor has open steps to maximize the light entering.


도로를 면한 건물의 파사드는 복잡한 주변 환경과 대조되면서도 어색한 느낌을 풍기지 않도록 최대한 단순한 형태를 유지하고자 했다. 단층의 동물병원이 이웃한 쪽에 1층 상가를 배치하고, 3층 건물이 이웃한 쪽으로는 주택의 매스를 붙여 전체적으로 높낮이의 조화를 이루도록 했다. 반면 독특한 대지 모양에 맞춰 건물의 후면은 다이내믹한 모습을 하게 됐다.
The third floor is a space for a single son, and there is a veranda where he can barbecue with family and friends. The facade of the building facing the road was trying to maintain the simplest shape so as not to be awkward to the busy surroundings. Especially, the retail space was placed on the side with one story building side, and the house mass was attached on the opposite side with the third-floor building to be harmonized with the urban environment. On the contrary, the rear of the building became rather diverse and dynamic shape.


컬러와 재료
외벽에는 가장 기본적인 화이트 스터코와 검정벽돌이, 지붕에는 회색 징크가 사용됐다. 반면 내부에 제안한 다소 파격적인 컬러와 재료를 제안했는데 건축주가 흔쾌히 받아들였다. 전체 바닥을 타일로 시공하고 주방엔 핑크색 타일벽과 진회색 주방가구를 매치했다. 방들은 톤다운 된 민트와 화이트를 사용하여 회색 바닥과 함께 차분한 분위기를 연출했다. 욕실 세면대는 긴 형태의 육각타일로 포인트를 주었다.
The materials used for the exterior were white stucco and black brick, which are the most basic materials, and gray zinc on the roof. These basic materials are compatible with the concept of a house that is faithful to the basic. On the other hand, the interior suggested some rather unusual colors and materials, but the client was willing to accept the floor as a tile, color match with pink tiles and metallic gray charcoal kitchen furniture, and the rooms use faded mint and white color to create a relaxing atmosphere.

정적의 공간
도심에 건물을 계획할때면 주변 환경의 번잡함에 대해 고민한다. 화려하고 눈에 띄는 건축물도 좋지만, 어떤 풍경처럼 묵묵히 자리를 지키는 건축물을 만들고 싶었다. 일상에 지친 의뢰인 가족이 집에서만큼은 조용한 공간에서 사색하길 바랬다. 한 가족이 30년을 보내온 그 자리에 또다른 30년을 함께할 공간이 되기를 바란다.
I wanted to make a building that stood silently like a background for a long time for another 30 years.

