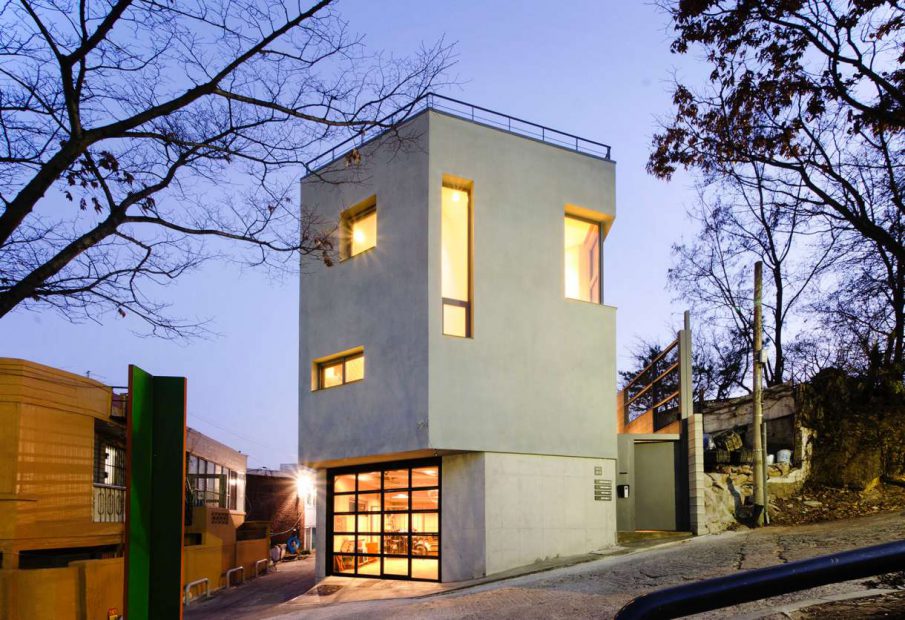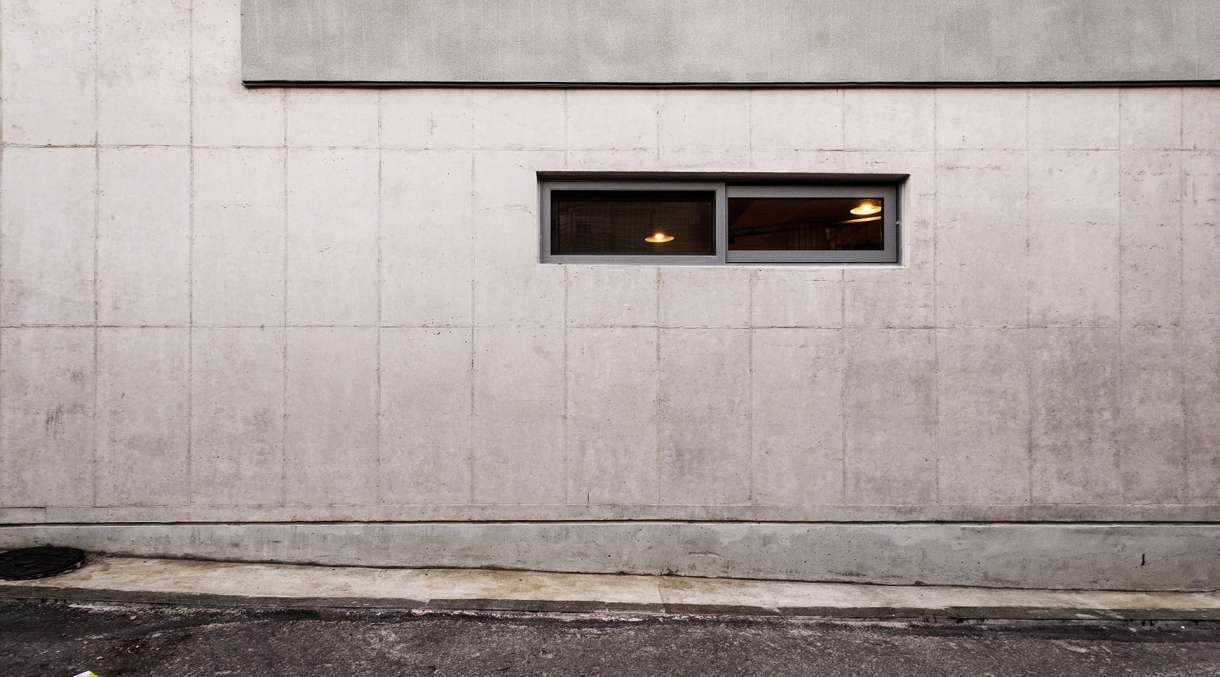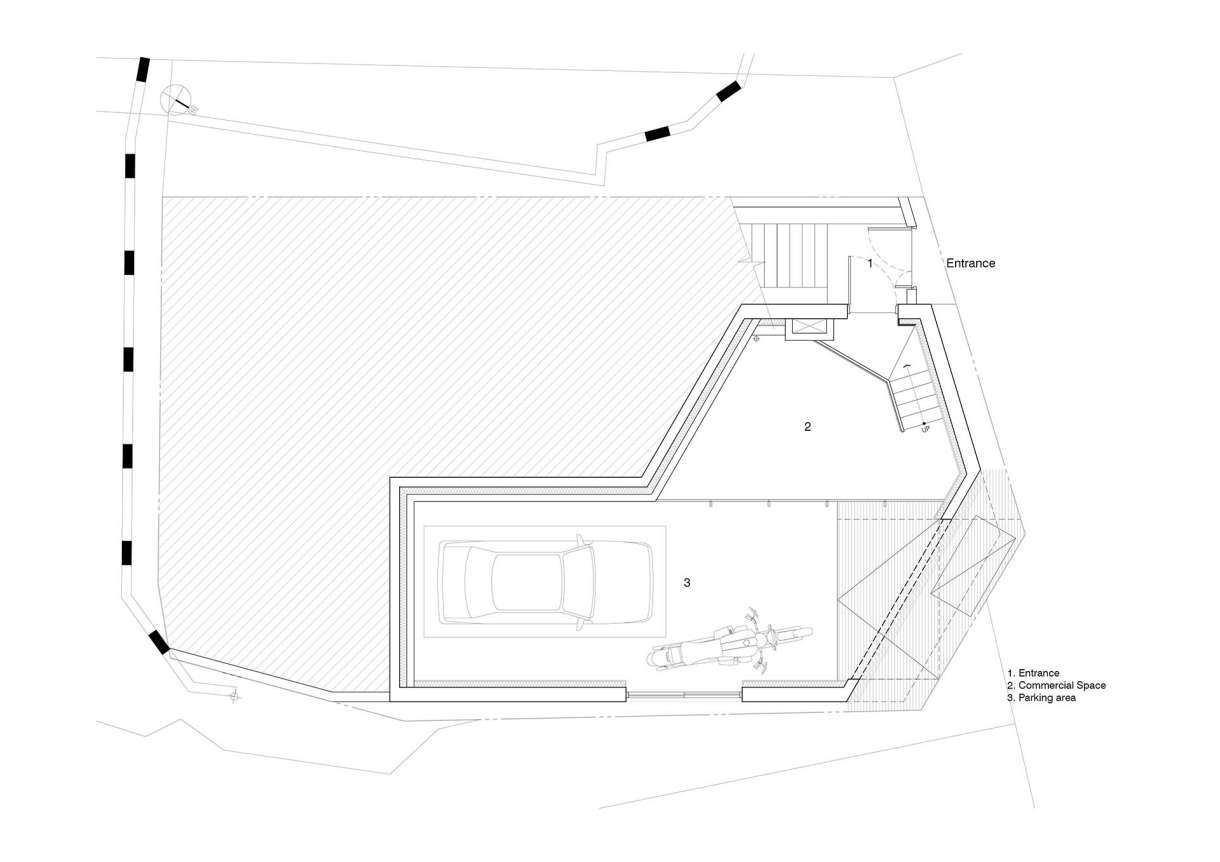글 & 자료. 조앤파트너스 Cho and Partners
건축주 부부는 본인들의 라이프스타일을 정확하게 알고 즐기며 사는 사람들이었다. 그리고 이를 건축가에게 명확하게 요구할 줄도 알았다. 이 프로젝트는 이 부부가 삶을 대하는 방식을 담아내려는 노력에서부터 시작됐다.
Hongeun-dong building owner couple are people who know their lifestyle exactly and enjoy living their lives. In addition, they knew how to ask this clearly to an architect. Because of these aspects, Hongeun-dong house started with an effort contain the way the couple deal with their lives.
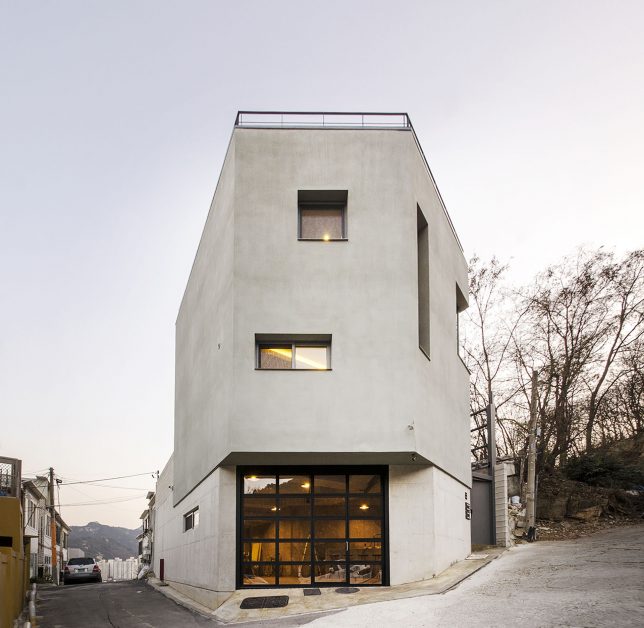
30대 초반의 부부가 신혼집으로 터를 잡기에 홍은동 언덕 위의 대지는 여러모로 어려운점이 많았다. 대중교통이 다니지 않는 가파른 언덕길을 한참 올라가야 했다. 발품을 팔아 언덕을 오르면 그간의 불편함을 감수할만큼 아름다운 경치가 눈 앞에 펼쳐진다. 생활의 사소한 불편함보다 본인들이 추구하는 가치를 극대화 할 수 있는 장소였다. 전망 좋은 전원주택을 꿈꾸던 건축주 부부가 찾은 최적의 장소 같았다.
The land on Hongeun-dong hill has many difficulties for a young couple in their early 30s to establish their newlywed home. It is a place where you have to climb up a steep slope where there is no public transportation for a while. However, there is a beautiful view in front of your eyes that can compensate for the inconvenience. They have chosen the place where they can maximize the value they pursue rather than worrying about minor inconveniences in life. I think it might have been the best place for the couple who always wanted to have a country house with a panoramic view.
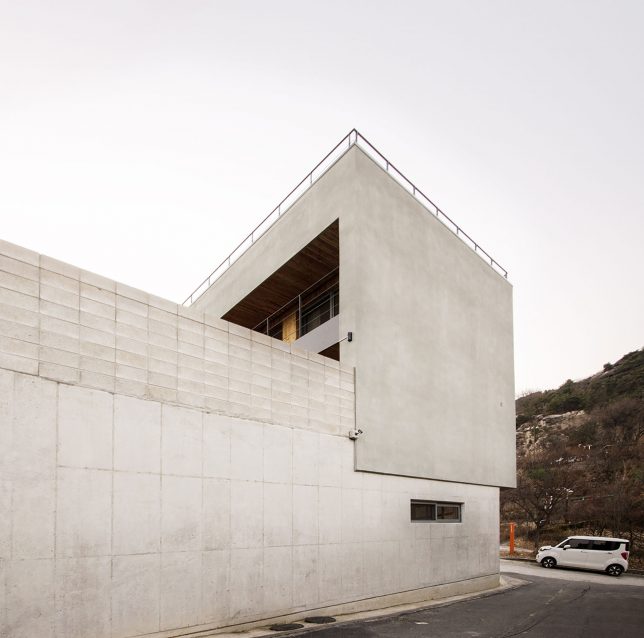



건축주는 공간을 구성하는 방식에서도 명확히 요구했다. 오토바이 개조가 취미인 남편은 지하에 단순히 주차만을 위한 공간이 아니라 본인의 취미생활을 즐기고 친구들과 시간을 보낼 수도 있는 다양한 기능을 가진 넓은 차고를 갖고 싶어했다. 대다수가 원하는 넓은 거실이나 드레스룸 대신 큰 마당을 원했다. 마당에서 놀다 오는 강아지들을 위한 전용 현관도 만들었고, 1층과 2층이 통하는 계단에 작은 문을 설치해 부부만 2층을 사용할 수 있도록 요구했다. 여러마리의 강아지와 살아가는 생활에서의 디테일이 설계에 반영됐다. 또 전망 좋은 옥상을 적극적으로 활용하기 위해 전동으로 개폐되는 천창을 계단실 위에 설치했다.
우리는 건축주와의 소통하면서 그들의 재밌는 라이프 스타일을 적극적으로 반영할 수 있는 공간을 만드는 것에 집중했다.
There was also a clear demand in the way to organize space. The husband whose hobby is remodeling motorcycles wanted to have a large garage with various functions where he could enjoy his hobby and spend time with his friends rather than just a space for parking in the basement. They also wanted a large yard instead of things what most of people ask for such as large living room or dress room. Various detailed items were designed for the couple who live with several puppies, including a private entrance for the puppies coming after playing in the yard and a small door on the stairway connecting the first and second floors so that only the couple can use the second floor. In addition, we installed a skylight on top of the staircase room that can be open and close electronically for the couple who think of the view that the place has as one of the most important thing, so that they can utilize the rooftop more actively. We just focused on creating a space that actively reflects the fun lifestyle of the owner couple. That is because the communication with the building owner was the most important reason for this house.





아파트 천국이라 불리는 지금의 대한민국에서 이 집을 설계하는 작업은 많은 의미가 있었다. 주거공간이란 우리 삶에서 가장 많은 시간을 보내는 곳인데 대부분은 누군가 기계처럼 지어놓은 공간에 본인의 삶을 끼워 맞춰 살고 있다. 심지어 이를 인지조차 못하니 불행한 일이 아닐 수 없다.
이번 프로젝트는 스스로가 원하는 삶의 방식이 어떤 것인지 알고 이를 구현하려는 의지가 있으면 행복한 삶의 터전을 만들 수 있음을 깨닫게 하는 교훈을 줬다.
Working on designing the house for this couple in Korea now, which is being called ‘heaven of apartments” was meaningful. A residential space is where we spend the most time, but if we adjust our lives in a space that has been built like a machine and not even realizing this, that would be an unfortunate thing. It was a project that was able to prove that building a luxury house by spending a lot of money is not the only way to build the house your dream, and that you can build a home for your happy life if you understand the life you want for yourself and have the will to realize it.



