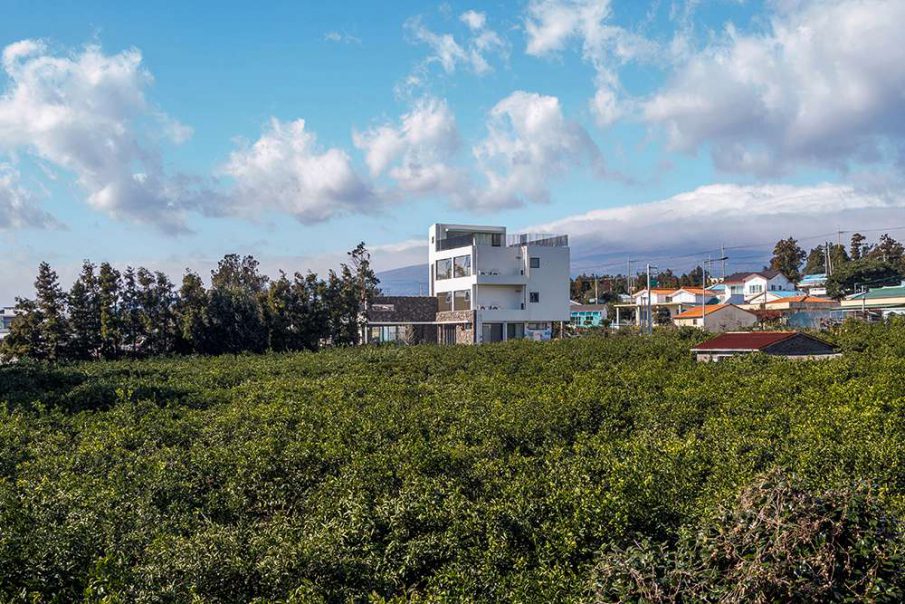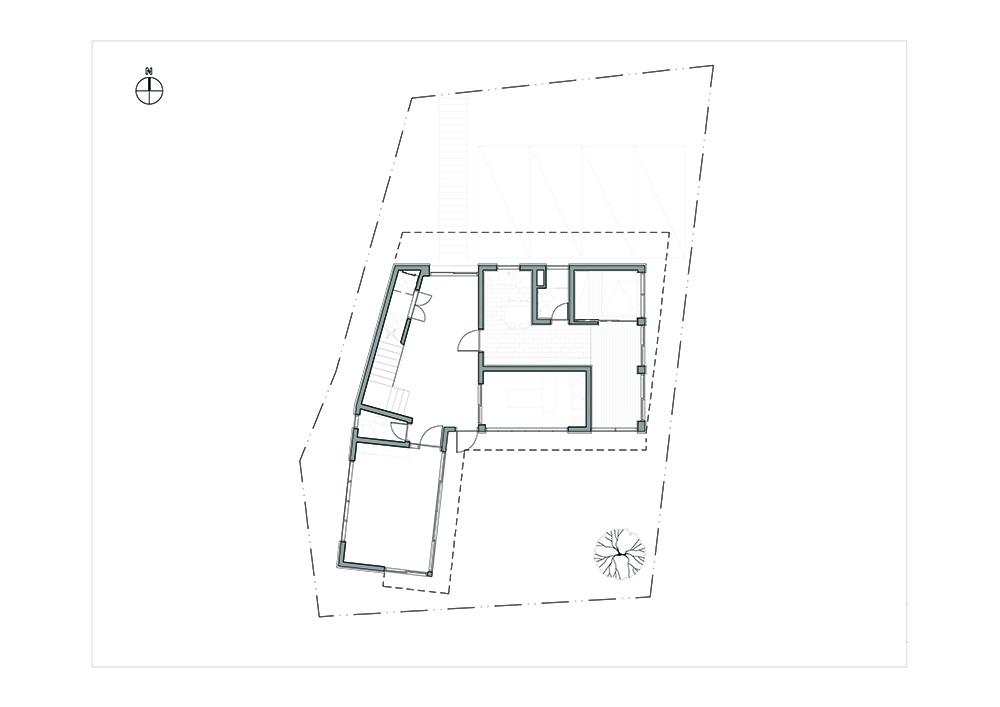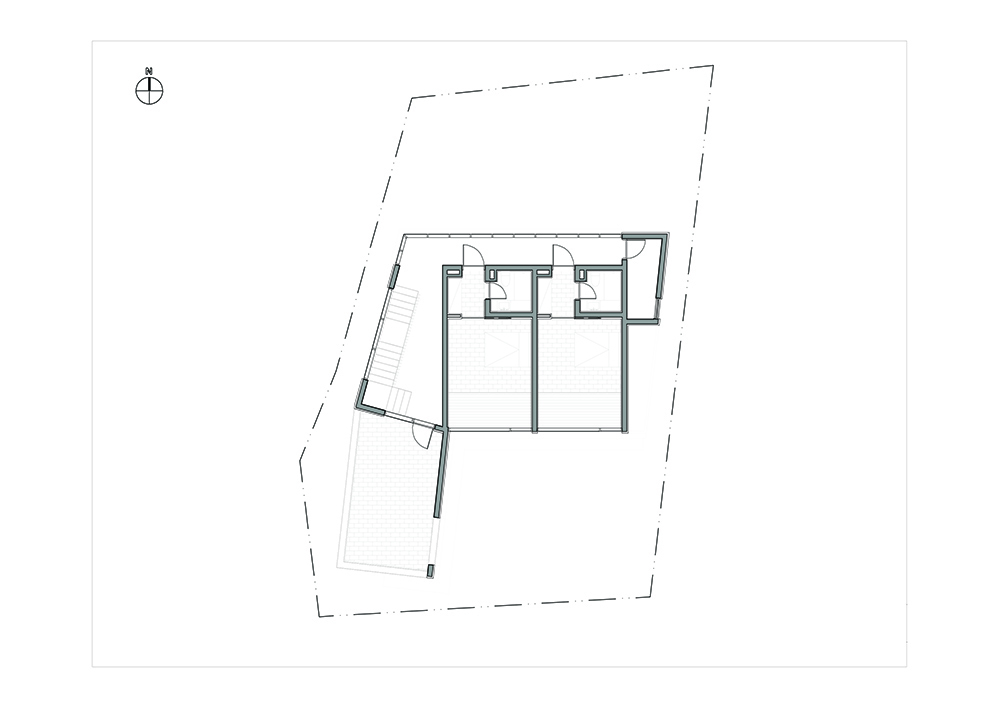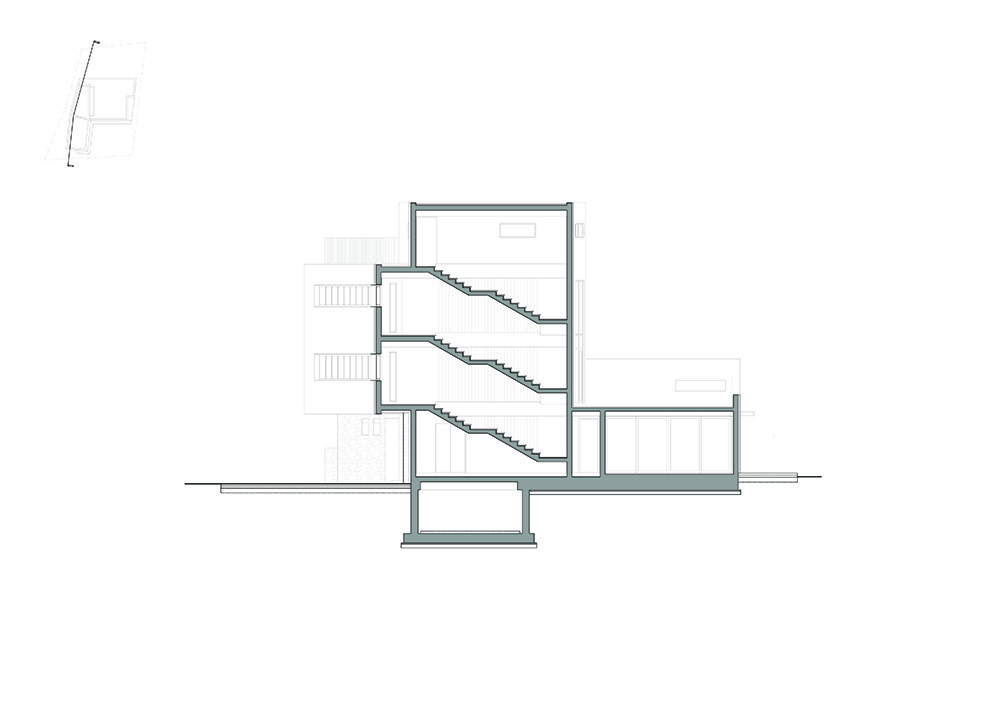글 & 자료. 에이루트 A root architecture
제주의 정남쪽 위미리
사계절 따스한 햇살과 부드러운 바람이 있는 곳, 여름이면 푸른 바다를 즐기고, 겨울이면 동백이 흐드러지게 피는 곳, 위미리는 제주도 정남쪽에 있는 마을이다. 이 곳의 복작복작한 옛 도로 한 켜 뒤, 감귤 과수원과 집들이 한적하게 자리하고 있는 그 곳에 ‘콴도제주’가 있다. 건축주는 이 곳에 방문하는 이들이 과수원과 바다를 바라보며 안온한 쉼을 갖는 공간이 되길 바란다며, 모든 객실이 남쪽을 향하면 좋겠다 했다. 남북으로 길게 분할된 계획필지에서 네 개의 객실을 남향으로 배치하며 식당과 카페, 전시 공간 및 사무실을 구성하고, 뻔하지 않은 수직적인 스테이를 만드는 것은 생각보다 쉽지 않았다.
Wimi-ri in the South of Jeju
Wimi-ri is a village located in the south of Jeju Island, not far away there is a beautiful south sea of Jeju. With warm sunshine and mild wind all four seasons, people can enjoy blue sea in the summer and splendid blooming camellias in the winter. In one block behind the bustling old road, ‘QUANDO.JEJU’ stands in harmony with an orchard and a quiet neighborhood. The client suggested all the guest rooms would face toward the south, hoping that the visitors to this place would rest peacefully looking out the orchard and the sea. As we thought it would not be easy to arrange four guest rooms toward the south from the planning lot divided long north and south, to organize a cafeteria, a cafe, a display space, and an office. Besides we never wanted the structure looking nonobviously vertical line.


단아한 조형 속에 풍부한 공간을 만들다
대지는 과수원을 분할한 필지로 북쪽으로 형성되어 있는 마을은 멀리 한라산과 어우러져 고즈넉한 느낌을 주고 있었다. 서쪽의 따사로운 빛과 줄지어 서 있는 방풍림인 삼나무들도 고려 대상이었다. 이런 곳에 들어설 3층 건물이라면 소란스럽지 않고 단아한 형상을 지녀야 할 듯 보였다. 북쪽으로는 한라산과 마을을 바라보는 눈높이의 창을 두고, 철물로 주위를 둘러 단정하고도 힘이 있는 입면을 계획했고, 서쪽으로는 오후의 따스한 빛을 충분히 받도록 커다란 격자 창을 두었다. 내부 안마당 쪽으로는 과수원 돌담과 어우러지도록 돌벽으로 마무리해 무덤덤하고 자연스러운 조형을 갖도록 했다. 간결한 외관과는 달리, 내부는 풍부한 공간감을 지니길 바랬다. 마당과 접하는 식당과 카페, 한옥의 공간감을 지닌 숙소, 활기가 넘치는 홀과 계단실, 외부와 접하는 테라스와 루프탑 등 각 실마다 그에 맞는 분위기를 지니도록 계획했다.
Make a rich space in a graceful form
The site was a subdivision land of an orchard. The nearby village situated in the north is harmonized with the Mt. Halla, which is seen far away giving a quiet and peaceful feeling. But through in-site survey, we had to consider the sunlight from the west and the ceders lining up as a windbreak. The three-story building that would be built in such a place would have to be a graceful shape not flashy. To the north, windows at eye level looking forth the Mt. Halla and the neighboring villages were designed to have a tidy and solid facade with the steel frame, and to the west, large grid windows receiving the warm sunshine of the afternoon from the west. As for an inner courty yard, we wanted to have a simple and natural shape by finishing with a stone fence in harmony with the stone wall of orchard. Apart from the simple appearance, we hoped to have a sense of plentiful space inside. It is characterized by planning as follows, a cafeteria and a cafe adjoining to the yard, the guest rooms with the sense of space of Han-ok (Korean traditional house), the main hall and the stair hall filled with vitality, a terrace nearby the yard and a rooftop… and so on. Each space planned to fit an appropriate atmosphere.



한옥의 정서를 담은 스테이
제주에 있는 대부분의 2인실 숙소와는 달리, 콴도제주가 중요하게 생각한 것은 어디서든 마당과 소통하는 것, 그리고 절제하는 것이었다. 1층에 위치한 손님들이 사용할 카페와 식당은 마치 한옥과 같이 아늑한 안마당과 쉽게 닿을 수 있도록 네 짝의 미닫이문과 폴딩도어로 마감했고, 벽은 콘크리트를 그대로 노출하고 천장은 목재로 마감해 소음에 대비하는 동시에 재료 본연의 질감을 느끼도록 했다. 각 객실은 남쪽으로 커다란 전면창으로 서귀포 먼 바다를 조망할 수 있다. 전면창 앞에는 난방이 되는 따뜻한 누마루를 놓아 마음 편히 뒹굴거릴 수 있는 공간을 만들었으며, 그 외 나머지 부분은 마감 소재를 최소화해 바다를 향한 시선에 거슬림이 없도록 계획한 것이 특징이다.
A stay containing the Han-ok sentiment
Unlikely the most of the double room accommodations in Jeju, ‘QUANDO.JEJU’ considered it as important to communicate with the yard and to temper the design. The cafeteria and the cafe for guests to use were equipped with the folding door to come into the yard with ease like Han-ok, the wall was finished with the exposed concrete, the ceiling was finished with wooden finish to prevent the noise, and to feel the texture itself. Each guest room can view the southern sea far away Seogwipo through the full front window toward the south. In front of the window, we designed Numaru (an upper floor) with heating system to feel at home taking a nap or having a chat on it. And the rest of the designs minimized finishing materials, not to be distracted by anything.




전시실을 품은 계단, 마을을 품은 복도
엘리베이터가 없는 3층 공간을 캐리어를 들고 오르내리는 것은 여간 불편한 일이 아닐 수 없다. 그렇기에 숙소로 오가는 공간이 최소한의 크기로 기능만 만족하는 것이 아니라 조금은 특별하고 즐거웠으면 했다. 건축주 또한 흔쾌히 동의하며 전시가 가능한 공간으로 쓰면 어떻겠냐는 생각을 더해주었다. 콴도제주에서 가장 마음에 드는 공간을 꼽으라하면 단연 서쪽으로 난 계단실이다. 삼나무 사이로 들어오는 서쪽의 따뜻한 빛과 격자창, 나무 난간과 사선 진 콘크리트 벽은 단정하고 기본에 충실한 이 곳에서 가장 활기 넘치는 공간이다. 북쪽으로 난 복도 또한 이 건물에 온기를 불어 넣어주는 공간이다. 멀리 한라산을 배경으로 제주 가옥들이 옹기종기 모여있는 북쪽 풍경은 고요한 남쪽과는 또다른 느낌으로 머무는 이들의 기억에 각인된다.
The stairs are having a gallery, The Hall is having villages.
It may be inconvenient to go up and down with carrying a carrier on the third floor without an elevator. So we hoped that the space going up and down would be special and pleasant space, just not only to be satisfied the facilities but also to be utilized as a diverse and interesting place at the minimum range. The client willingly agreed and suggested an additional opinion to be used as a gallery. My favorite space in ‘QUANDO.JEJU’ is the western stair hall by far. This space may be the best active and practical because of the mild sunshine through the forest of the ceders, grid windows, a wooden handrail, and a diagonal concrete wall, all of these are simple and faithful to the basics. The northern corridor also infuses the warmth into QUANDO.JEJU. The northern scenery of densely gathering Jeju’s houses against the backdrop of Mt. Halla will give another feeling compared with the serene southern view and will be imprinted on the memory of those staying in this place.























