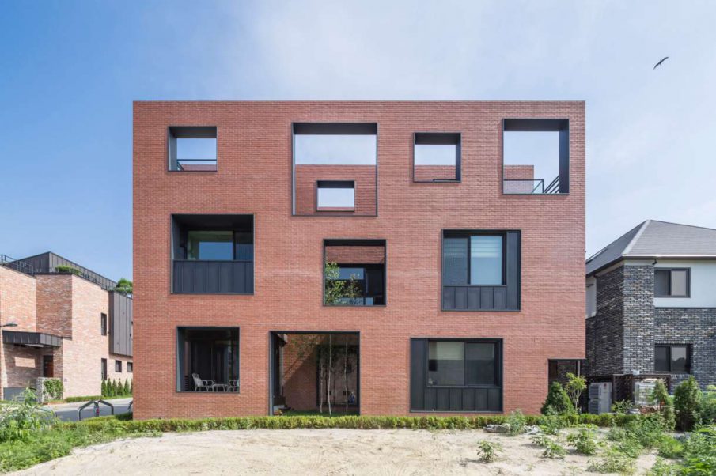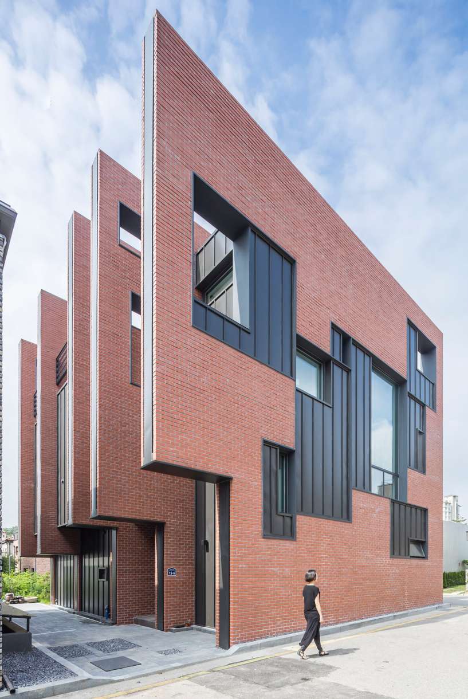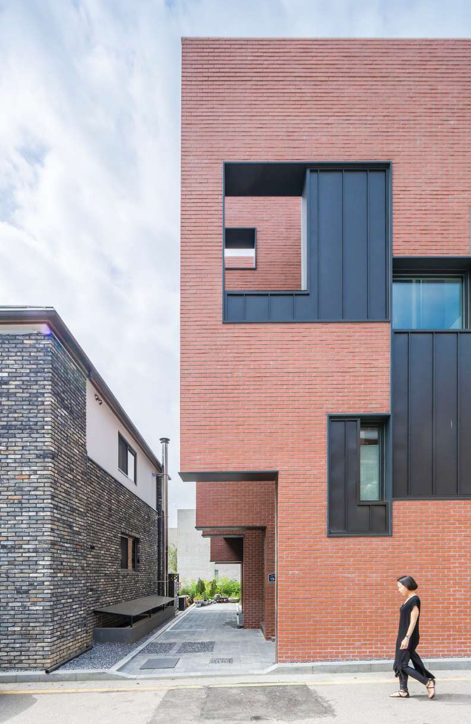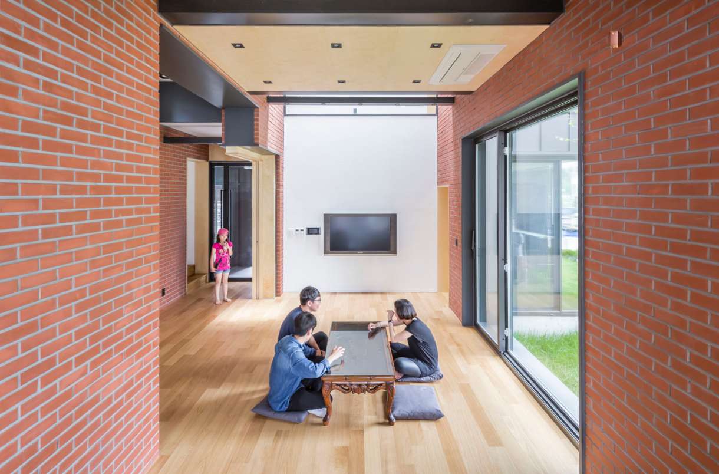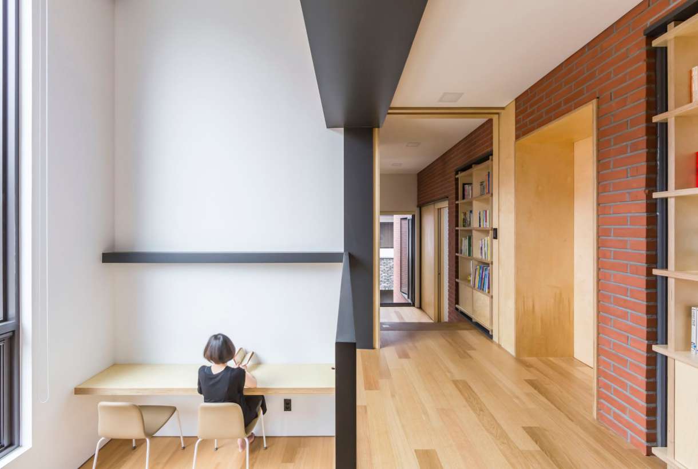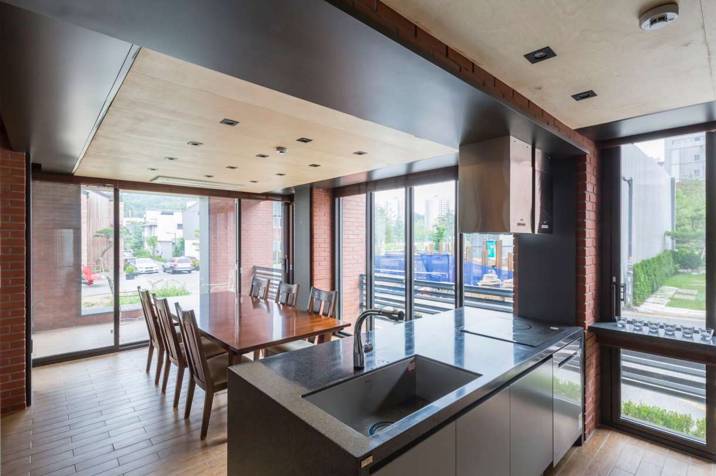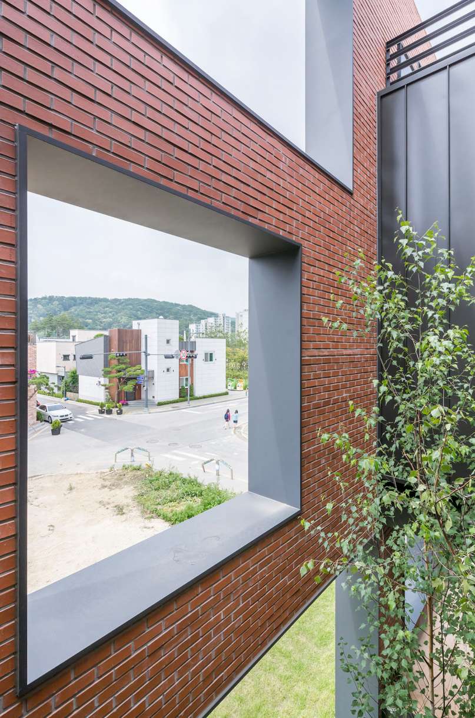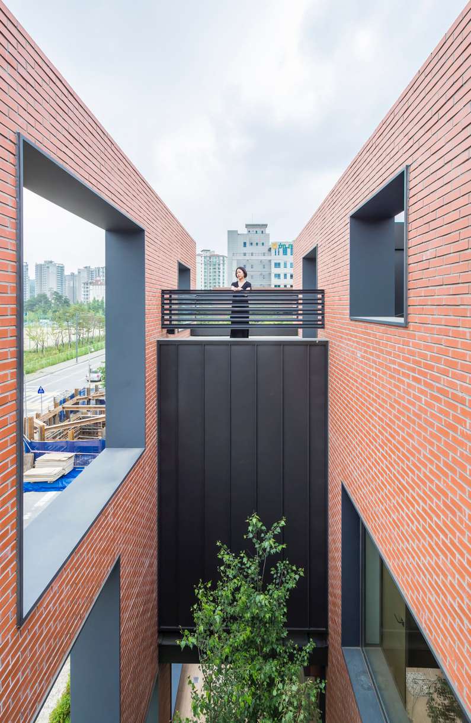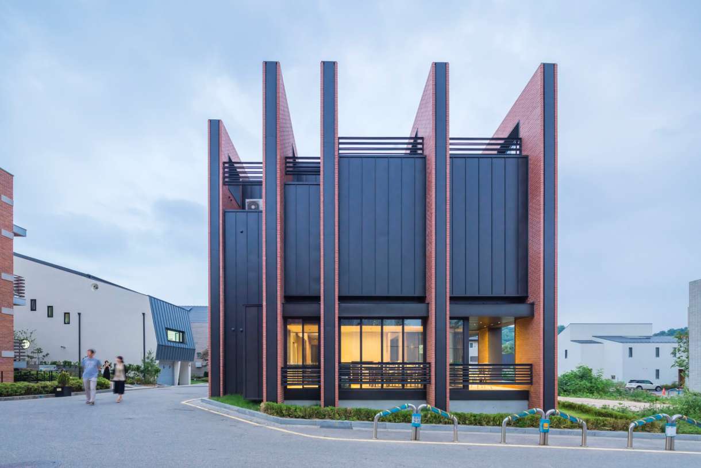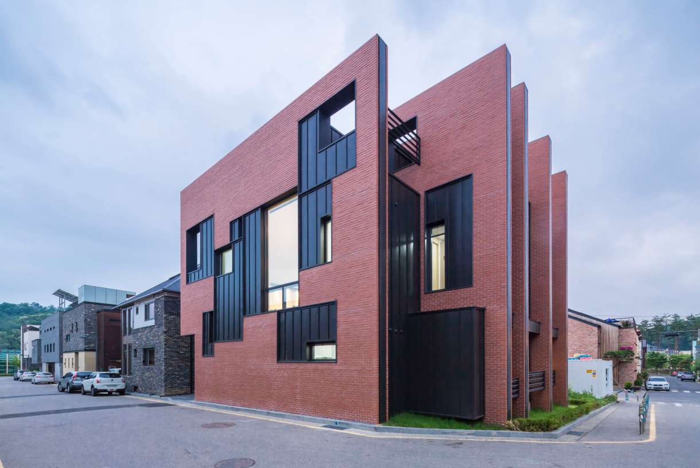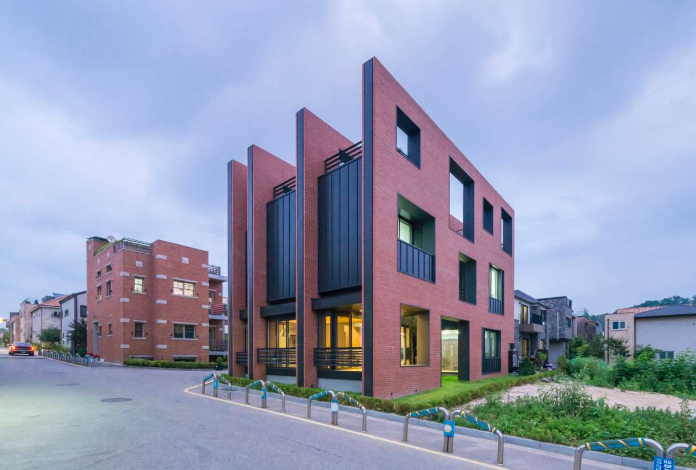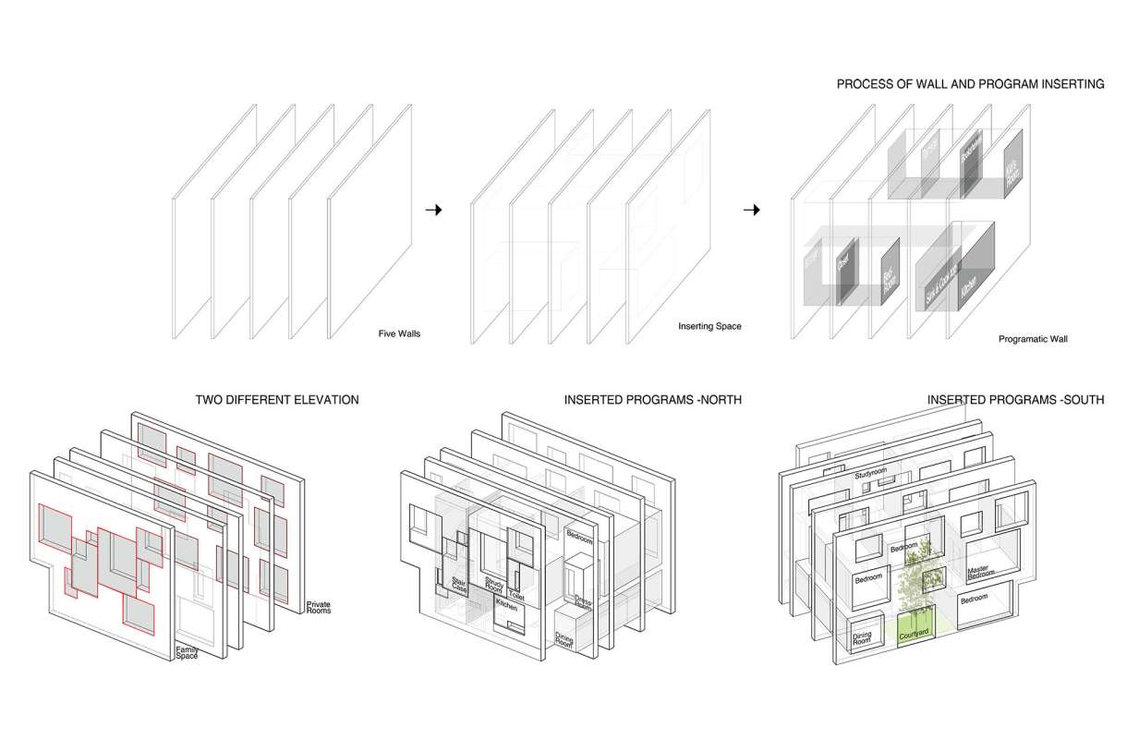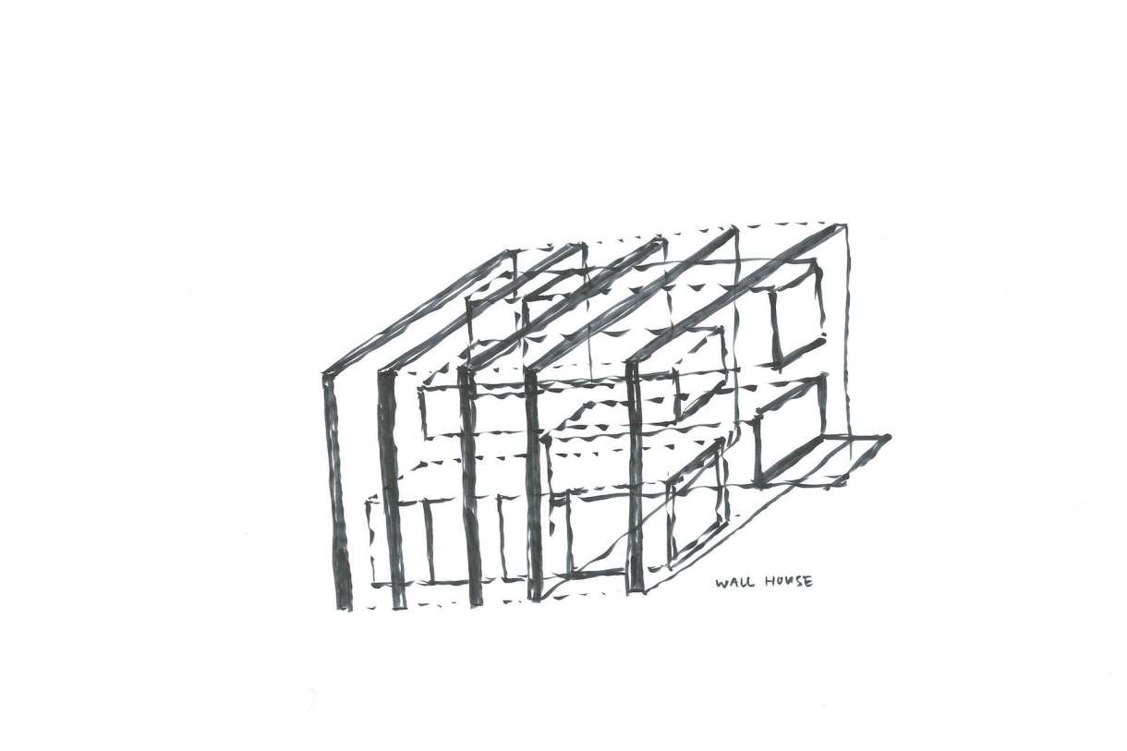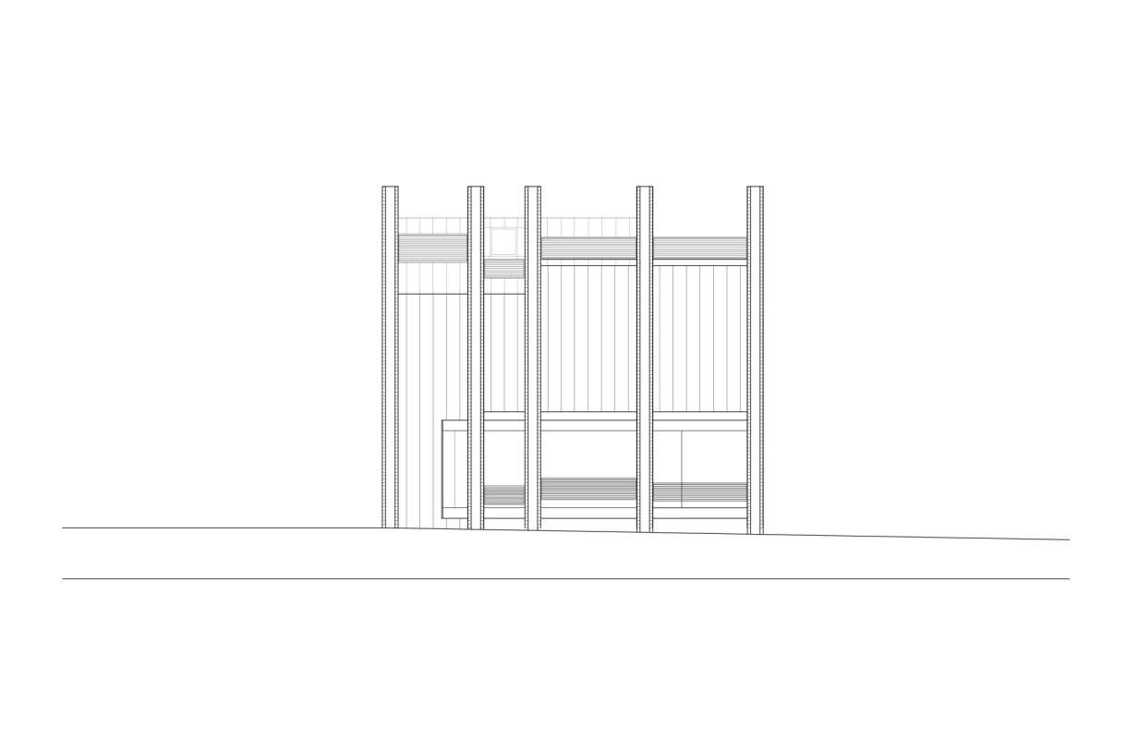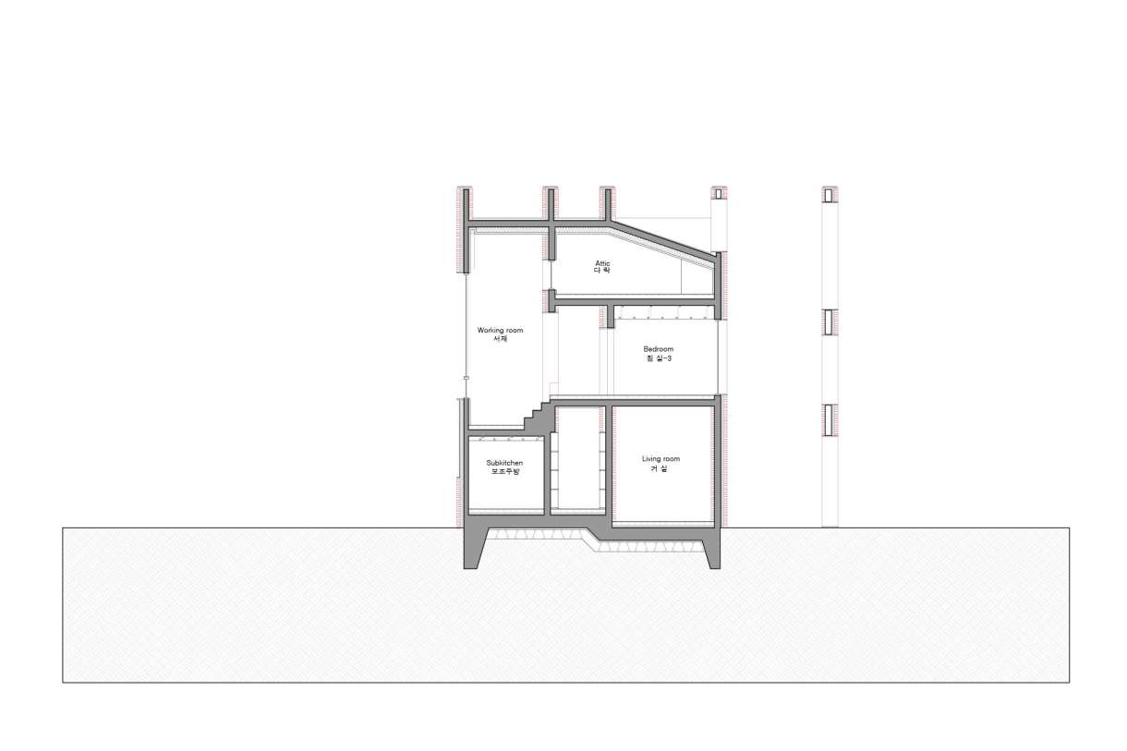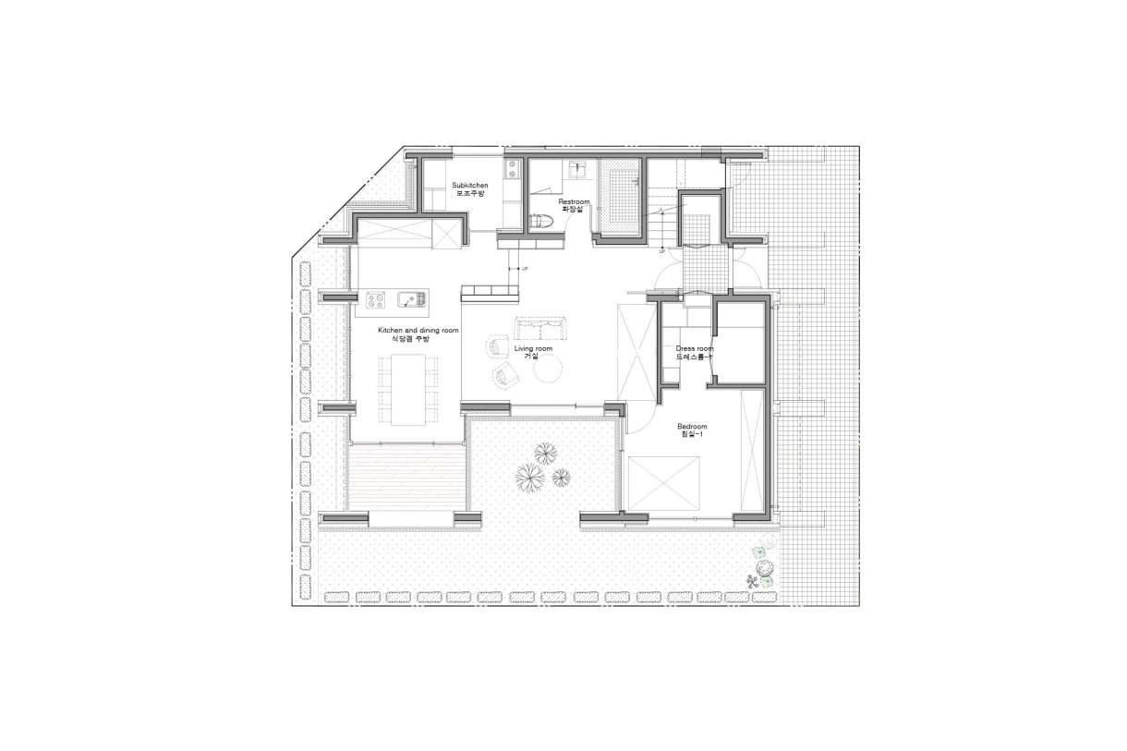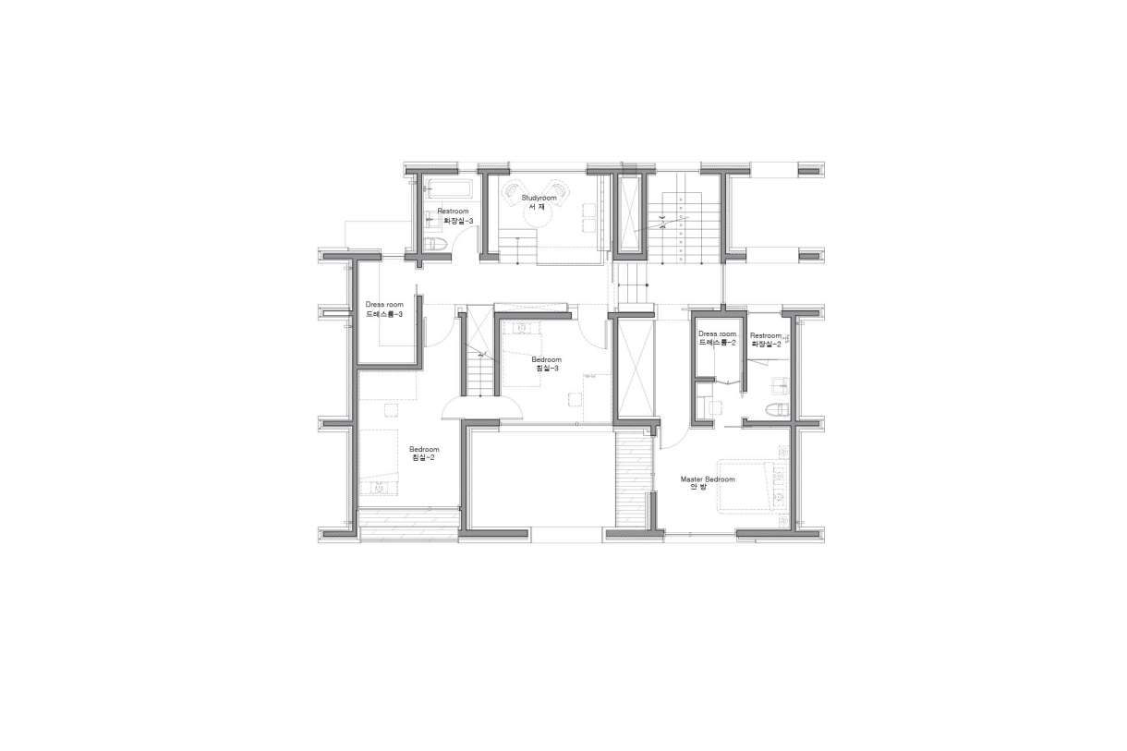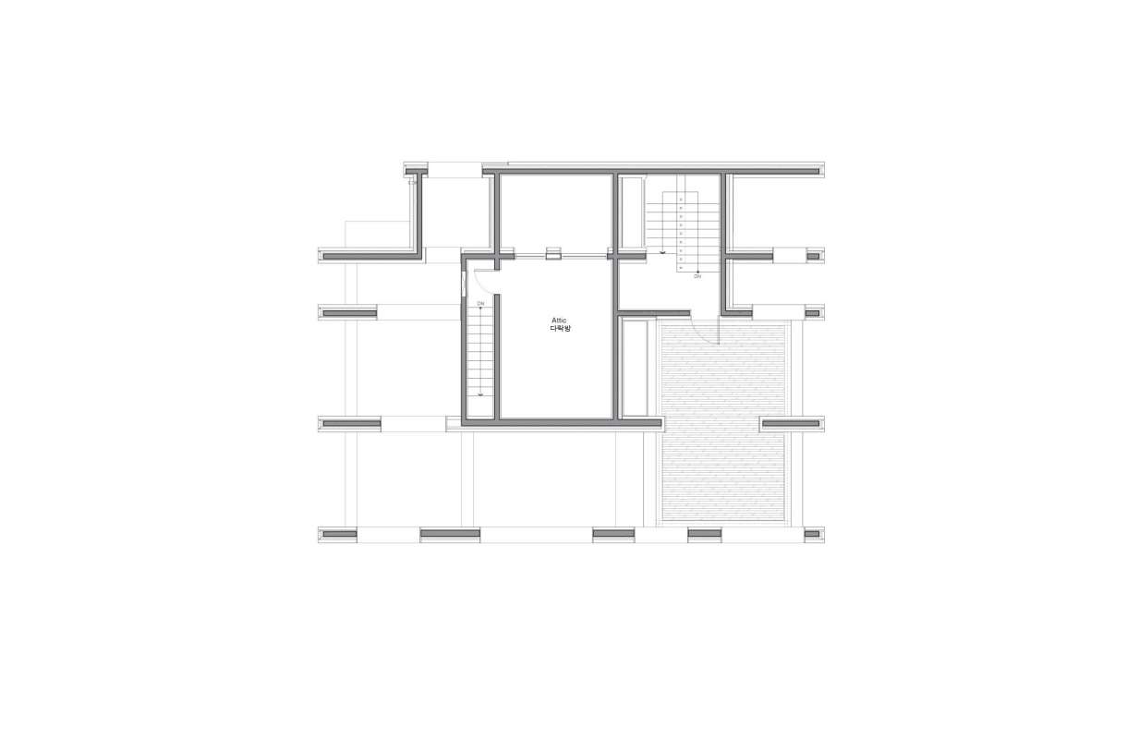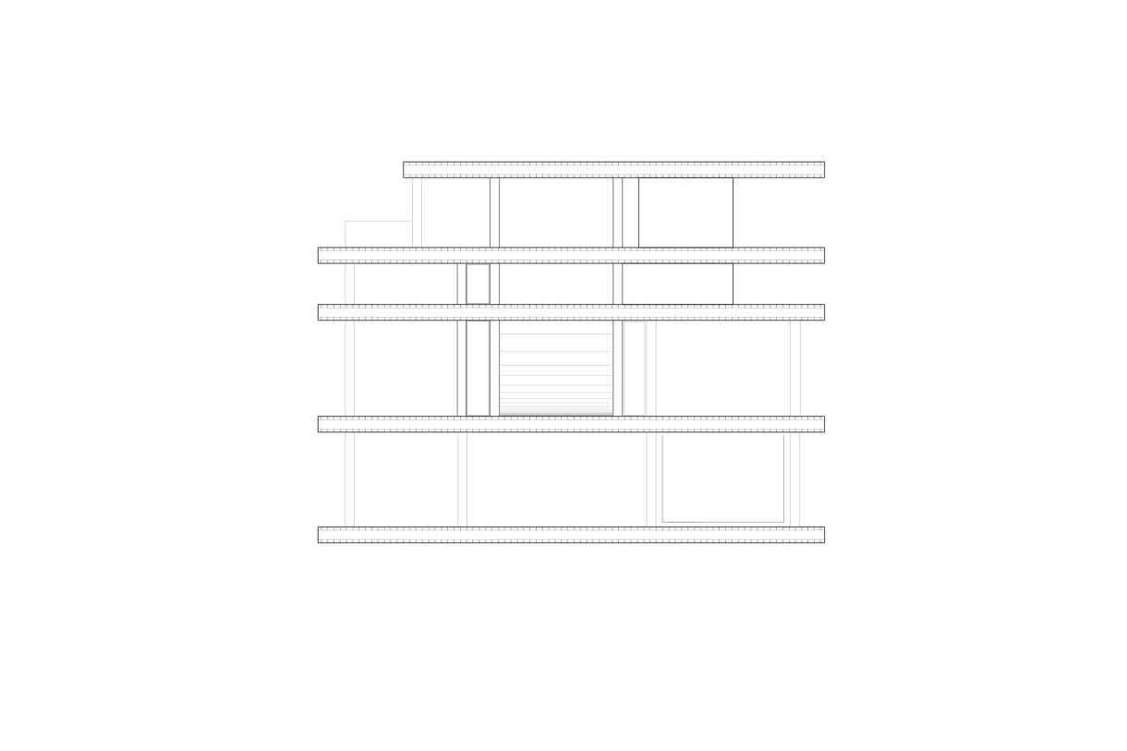글 & 자료. 운생동 UNSANGDONG Architects Cooperation
시간은 공간에 갇혀 있고, 공간은 시간을 잃어 버렸다.
However, neither time and space can exist without the other. So does human being as well.”
그러나 시간과 공간은 혼자 존재할 수 없다. 인간도 혼자 존재할 수 없다.
“Time is locked in space, and space lost time.
가장 구조적이며 건축적인 어휘인 벽(wall)을 통하여 주거를 구성하려 한다. 벽은 공간과 공간을 가로지르며 단절되고 잘려진 장소를 구축하는 특성을 갖지만, 크로노토프적 설정에 의해서 변화된 경험과 상황을 생성해낼 수 있다. 크로노토프는 여러 지표 간의 융합과 축의 교차를 통해 공간과 시간을 통합하는 하나의 방식이라 볼 수 있다. 결국 건축적으로 차용된 벽을 단절과 분할의 구조로 사용하는 것이 아니라 반대적인 태도인 통합과 연속, 동시적 공간과 연속적 시간의 틀로 사용하려 한다. 이는 현대사회의 가족의 단절과 해체 상황을 벽의 단절로 인식하고, 그 변형을 통해 소통하는 가족으로 다시 되돌려 놓는 인간관계의 회복적인 공간구조를 재현하고자 하는 것이다.
We are going to build a living space using the most structural and architectural terminology, ‘wall’. Even though a wall traverses between spaces and constructs an isolated area, it can generate an experience and a situation that are altered by the Chronotope. Chronotope can be seen as a method to unite space and time through the fusion of various indices and the intersection of axes. We are eventually about to use a wall, which is being used architecturally, not as a structural element for severance and division but as an element for integration, continuity, coincidental space, and continuous time. This is that the severance of a family in modern society is recognized as the severance of a wall. We are going to reproduce a restorative spatial structure of human relationships that restore the severance of a family into an interactive family by altering a wall.


가족의 소통
건축 자체가 인간의 삶을 변화시킬 수도 있다는 믿음으로 ‘월 하우스(Wall House)’를 제안한다. 공간 소통의 회복은 가족 자신의 주거에 대한 사용과 이해를 회복하는 하나의 수단으로 작용한다고 믿는다. 피동적인 주체에서부터 자율적 창조자로서의 가족으로 변신하며 장소의 점유에 대한 새로운 잠재력을 서로 주고 받을 수 있는 가능성의 틀을 제공하는 것과도 같다. 노부모, 성인부부, 두 자매 아이들의 정체성을 명확하게 확보하면서도 서로의 보호와 소통이 삶의 궤적에 따라 자연스럽게 통합되는 구조를 완성하는 것이다.
Communication of family relations
Wall house is recommended from the belief of the fact that the architecture itself can change human life. It is believed that the recovery of a space communication is one of the method to restore the understanding and the usage of a dwelling of a family itself. It is like providing a possibility of exchanging new potentials about the occupation of new places not as passive individuals but as active creators. It would be required to clarify the identities of elderly parents, grown-up couple, and two female children and to complete the structure which integrates the conservation and the communication of each other naturally along the traces of life.



벽을 관통하는 공간의 병렬
벽을 관통하는 식당과 부엌, 자녀들의 방, 노부모 공간, 부부 침실 등의 위치를 달리하며 구성하고, 그 공간들을 통합하는 1층 거실과 2층 서재, 1층 반외부적 마당을 가운데 놓아 통합된 주거 공간을 구성한다. 매개공간적 체제의 삽입과 대각선 시야의 관통을 통해 소통 생활공간인 거실, 서재, 마당에서 각 자의 생활공간인 방과 연결된 실마리를 서로 만들어내는 시각적 소통과 공간적 확장을 실현하려 했다.
Parallel arrangement of spaces penetrating walls
The spaces penetrating walls such as an eating area, a kitchen box space, box spaces for kids and elderly parents, and a master bedroom would be placed at different area. And the spaces like the first floor living room, the second floor study room, and the first floor half-outside garden which unite the spaces penetrating walls would be placed at the center, so, a living area that is separated and also united would be composed. By inserting spatial media and penetrating diagonal views, we tried to realize a visual communication and a spatial extension which generate connections between individual living spaces and communicative living spaces like a living room, a study room, and a garden.


내외부 벽돌벽의 관통
외부의 붉은 벽돌의 재료는 외부의 장식적인 부분이 아니라 구조적인 체계의 기준점이며 내부의 공간까지 확장돼 내외 구분없는 물성의 공간을 구성하려 한다. 이는 마치 내부에 있으면서도 외부에 있는 것이며 이는 공간자체의 확정성을 배제하고 서로 구분없는 확장성을 실현해내려는데 있다. 내부를 관통하는 벽돌벽은 옥상층 정원을 구성하는 창호의 보이드들의 연속으로 최종적인 하늘의 풍경을 내부화시키는 시적 감성을 구현하려 한다.
Penetration of interior and exterior brick walls
Exterior red bricks are not only external decorative elements but also reference points for structural systems. It would be extended to inner spaces, and then it tries to build up no-separation area. It is like locating interior as well as exterior, and the purpose of this is eliminating the determinacy of the spaces and realizing the expandability without divisions. Brick walls that penetrate inner spaces try to realize the visual sensitivity internalizing sky landscapes via voids of windows composing of the roof garden.
and society.




