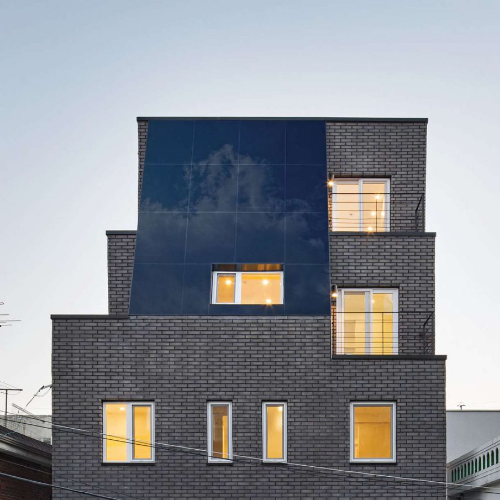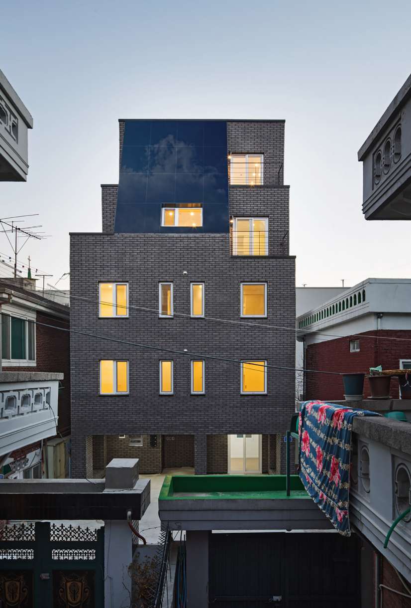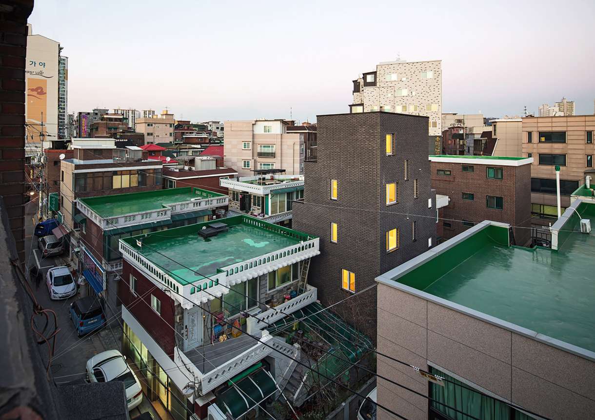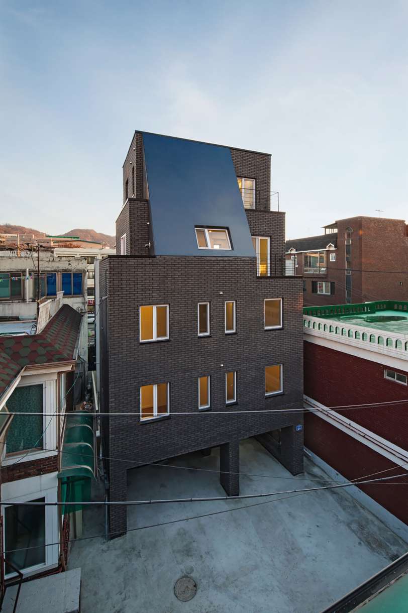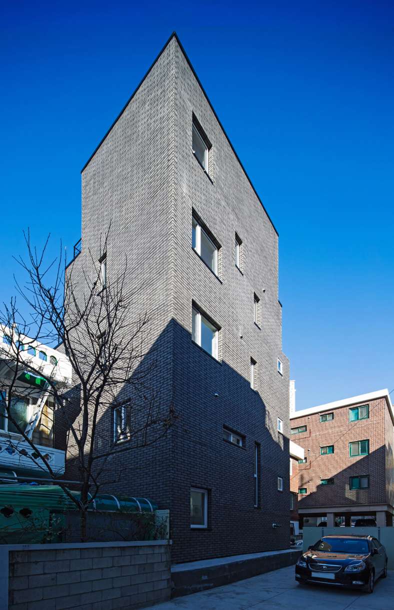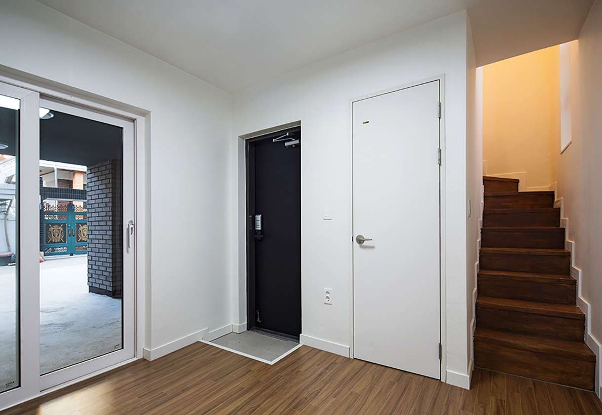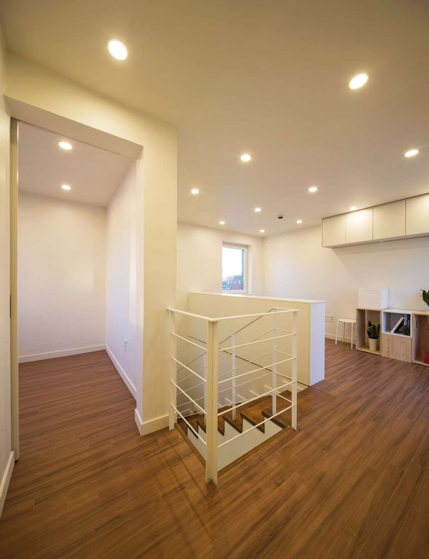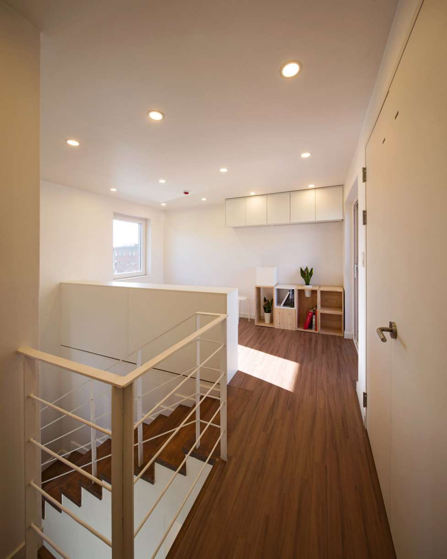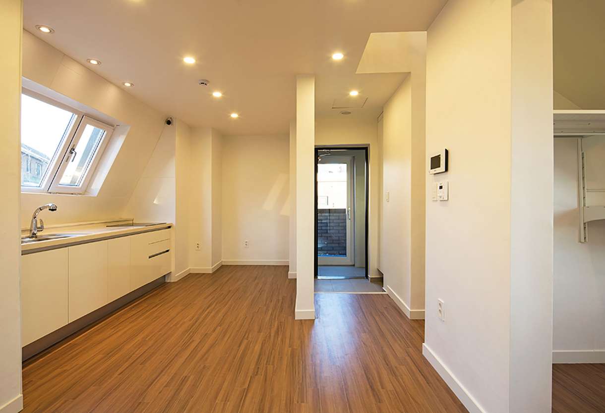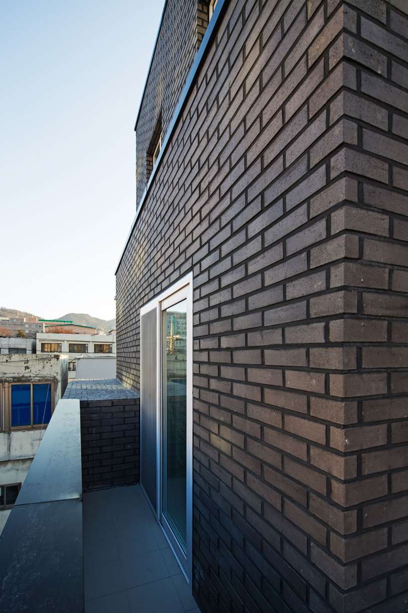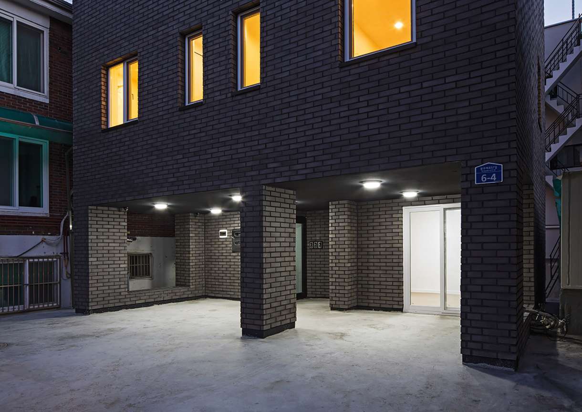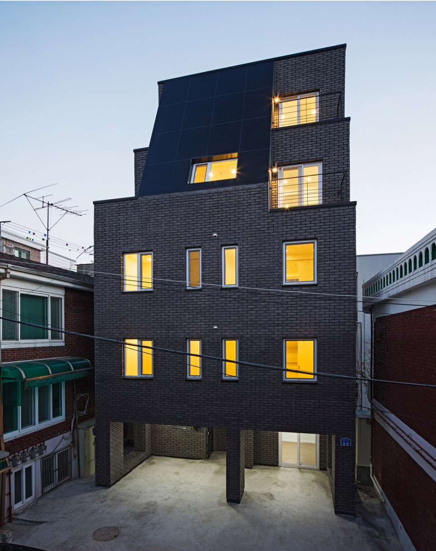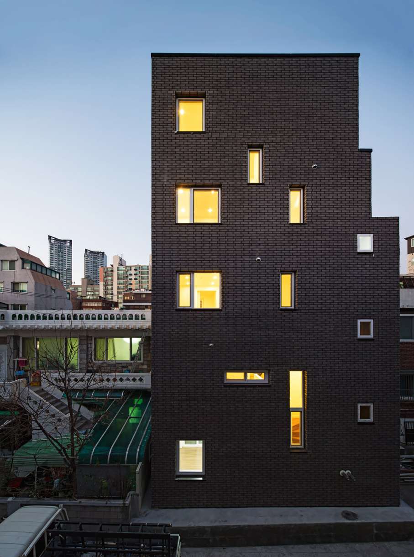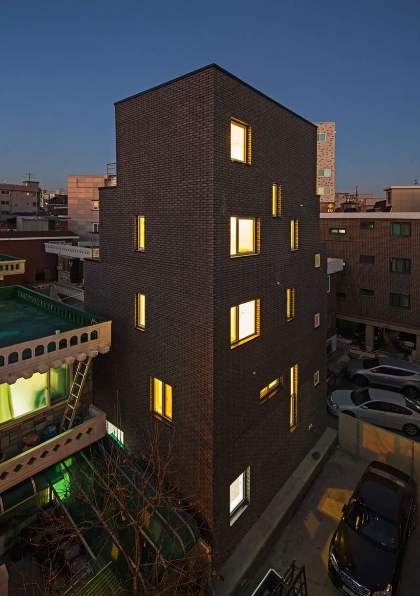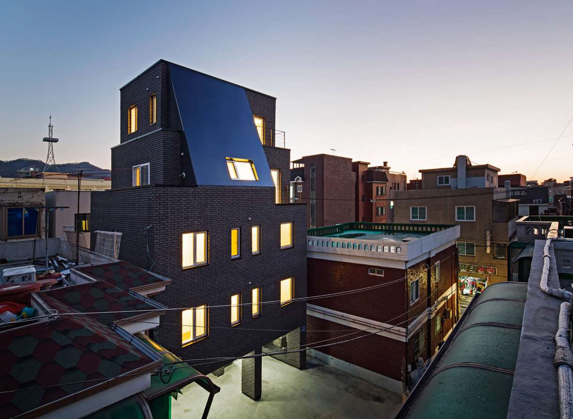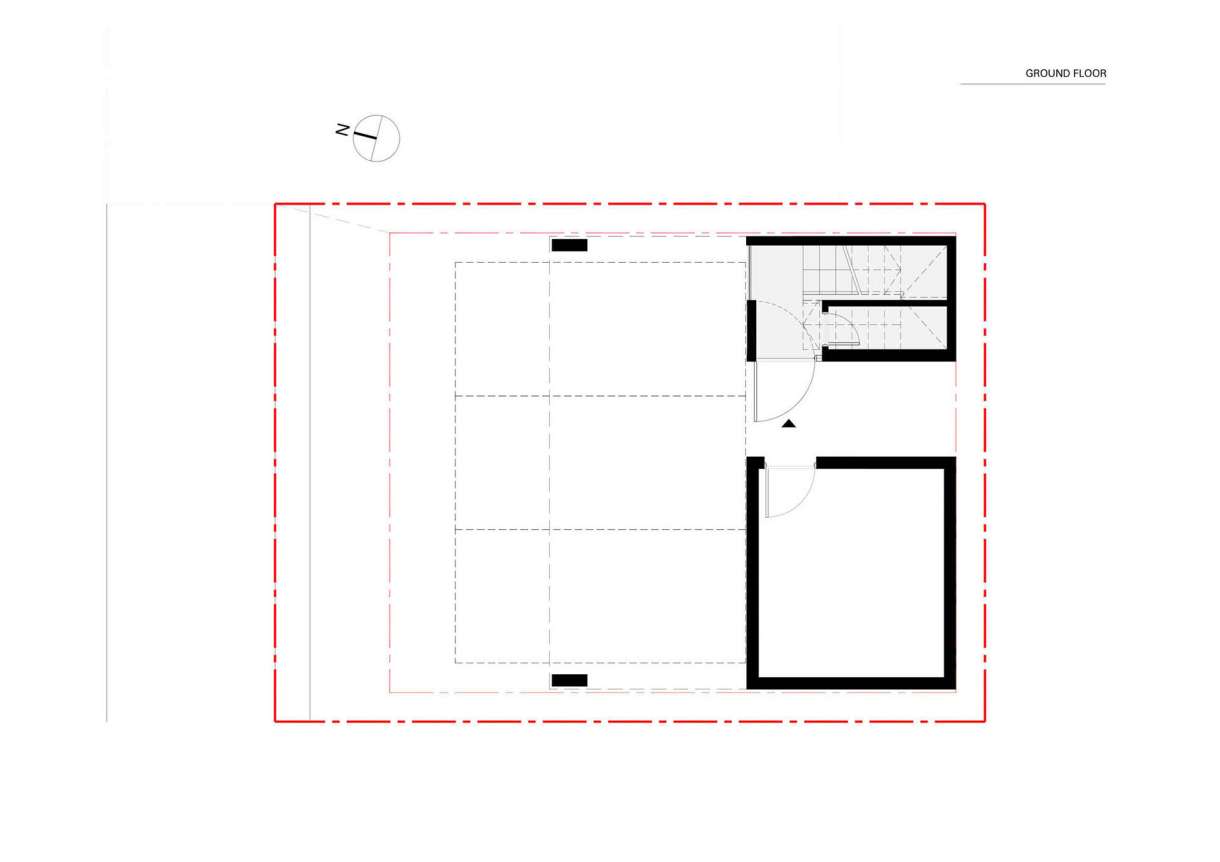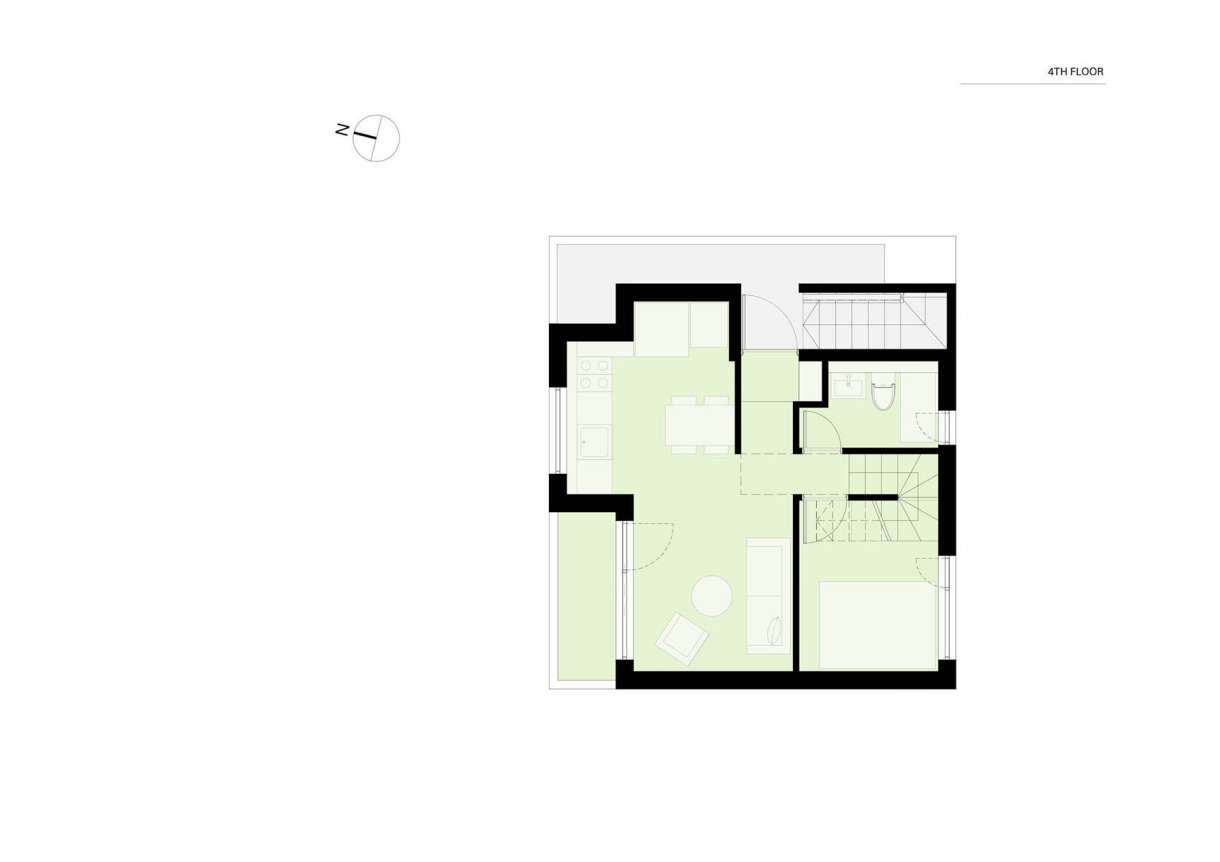글 & 자료. 건축공방 ArchiWorkshop
하늘을 담은 집은 건축공방이 중랑구 망우동에 작업한 2번째 프로젝트이다.
“House Embracing Sky” is a residential project by Archiworkshop. The inclined facade turned into a mirror Facade, which embraces sky and capture a change of the scenery while the mirror mass is unrecognizable and disappears.
“House Embracing Sky” is the second residential project by Archiworkshop in MangWoo district in Seoul.



망우동에 처음 작업된 “화이트큐브 망우”보다 5평이 더 작은 33평의 대지에 들어선 프로젝트이다. 또한, 대지의 경계선이 서로 침범되고, 공사도로도 제대로 확보되지 않은 대지였다. 3종 일반지역이라 건폐율도 50%인 상황, 최대의 면적을 확보하기 위해, 주변대지의 상황과 함께 사선제한에 대한 고민이 많은 작업이었다.
우리는 일반적으로 경사형태가 나오는 매스 작업을 잘 진행하지 않는다. 사선이든 곡선이든 그에 맞는 합리적인 이유가 있어야 하고, 또한 완공 후의 관리에 대한 고민이 항상 있기 때문이다. 그런데, 이번 작업은 공간의 면적이 너무 적었다. 집 전체를 한 가족이 사용한다면 여유가 있었겠지만, 1,2층의 상가를 포함해 2세대가 살아야 하는 공간을 확보해야 했다. 일조권 사선까지도 활용해서 1평 아니 반평만이라도 내부 공간을 늘려야 했다. 사선의 매스가 생기면서, 사선디자인에 대한 고민은 계속되었다. 어설프게 붙어있는 사선매스를 어떻게 해결할까? ‘잘 보이지 않았으면 좋겠는데,’ 라는 생각은 점점 ‘잘 보인다면?’으로 발전되었다.
It was built on a site, which has land area of 108.9. The border of the site was invading to and by its neighbors’ building, and the road for construction was not completely secured. Allowing building coverage ratio of the site 50%, there was only 56m2 to build. We had a thorough consideration on various issues, such as maximizing building coverage ratio, minimizing any problem with neighbors and their lands, rational application of architectural slant line restriction for daylight, etc. Due to building code, inclined facade was formed. The inclined facade has issues of getting polluted due to dust storm and air pollution. At the beginning, we tried to hide this slope but then we switch our thought and developed to an idea ‘what if this can be well appeared in different way?’.




가평바위숲 리조트를 작업할 때에도, 산의 풍경이 건물의 일부가 되면 좋겠다는 생각으로 외벽면의 일부를 거울느낌으로 디자인한 적이 있었다. 덕분에 주변의 변화하는 풍경이 건물에 그대로 남게 되었다. 거울의 특징은 거울로 이루어진 매스는 잘 보이지 않게 하면서도, 주변의 풍경은 반사시켜 보여준다. 외부는 최종적으로 검은색 벽돌타일로 결정되었는데, 이 톤에 맞추어, 4,5층에 들어간 사선벽에 어두운 블랙거울을 디자인했다. 거울 사선면은 하늘을 담아서, 1층에 있는 사람들에게 전달한다. 처음에 걱정이었던 매스의 형태가 최종적으로는 이 집의 가장 중요한 특징이 되었다.
The inclined facade turned into a mirror Facade, which embraces sky and capture a change of the scenery while the mirror mass is unrecognizable and disappears. The rough surface of black brick facade and smooth mirror facade gives a great contrast. The shaded portion of the black mirror captures the sky and such reflection can been seen by publics on the ground floor. The mass with one side slash might have been the biggest concern at the beginning, but it became the signature of the building.



