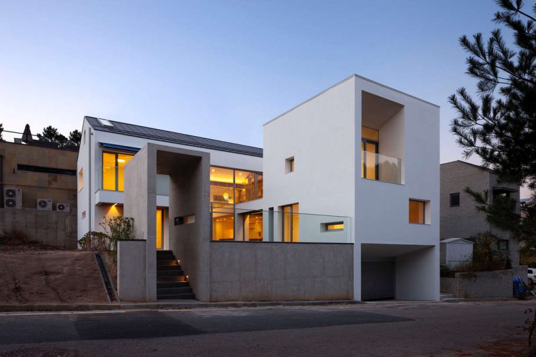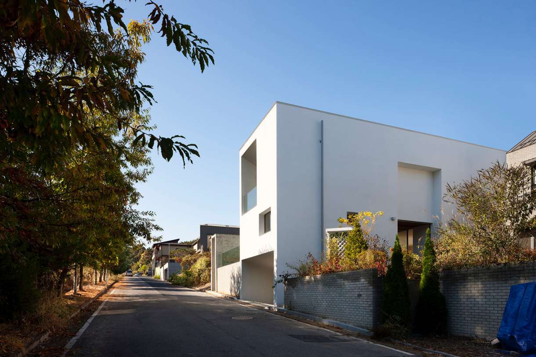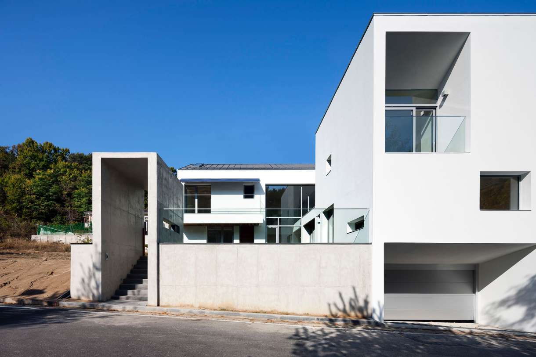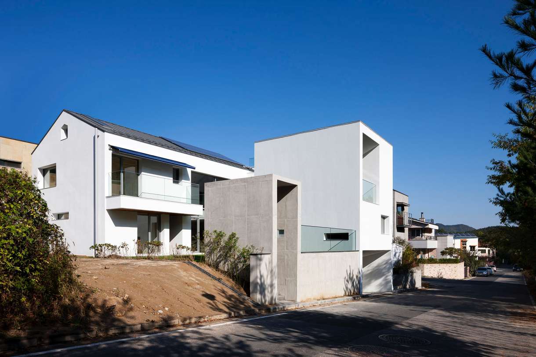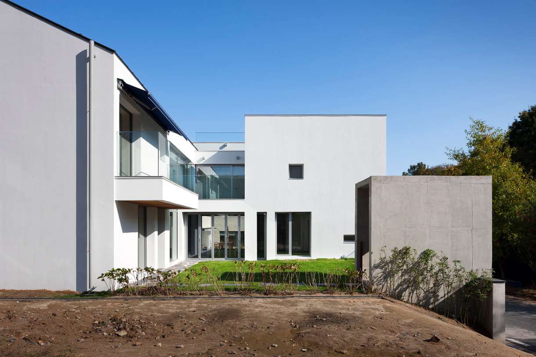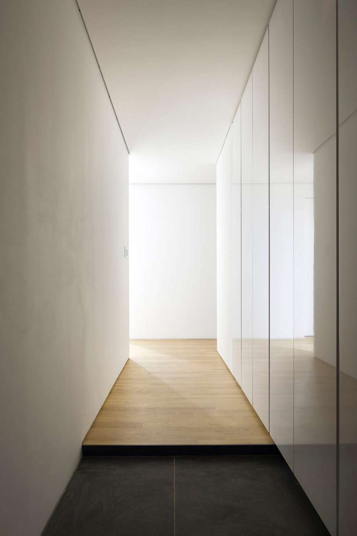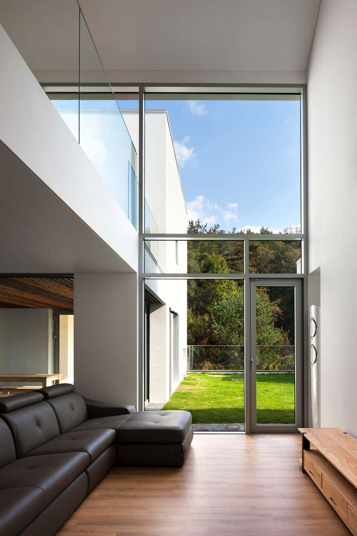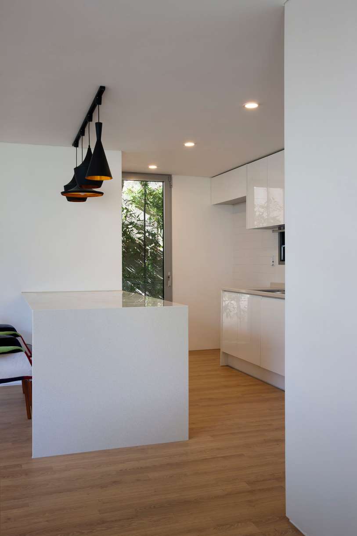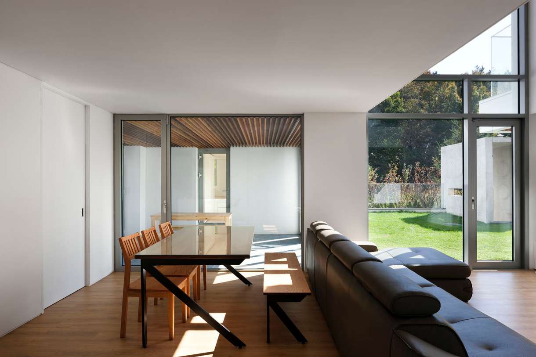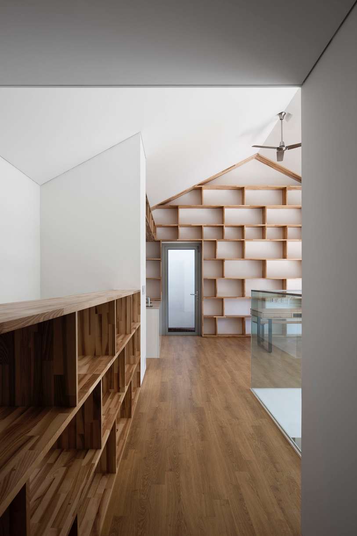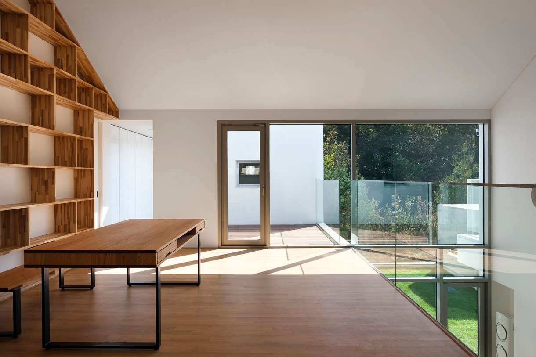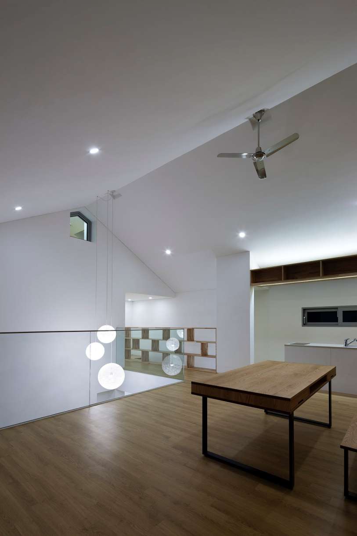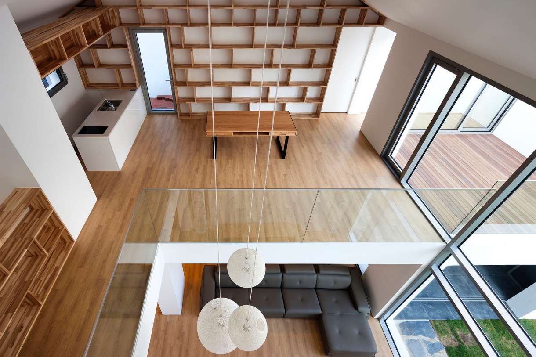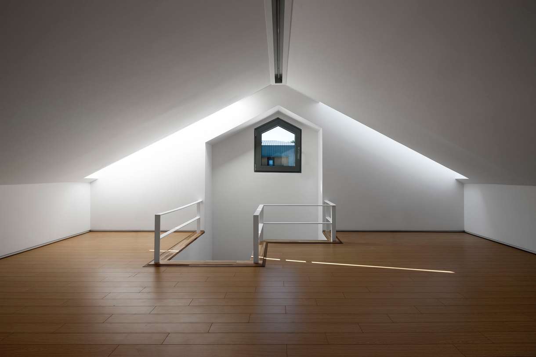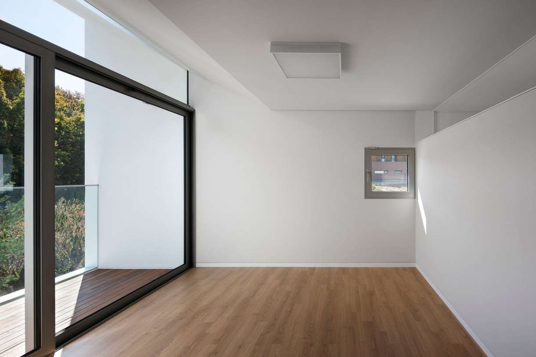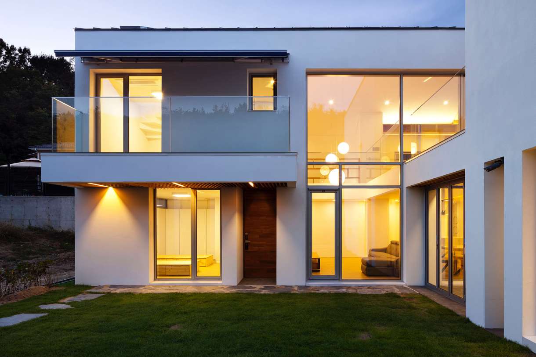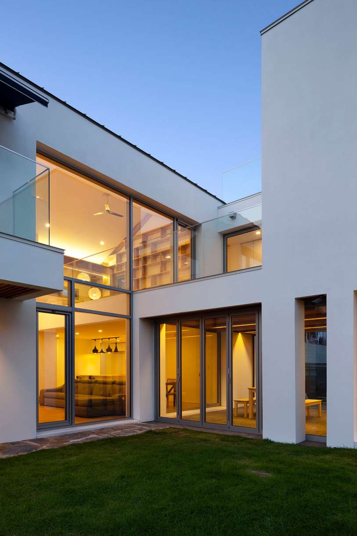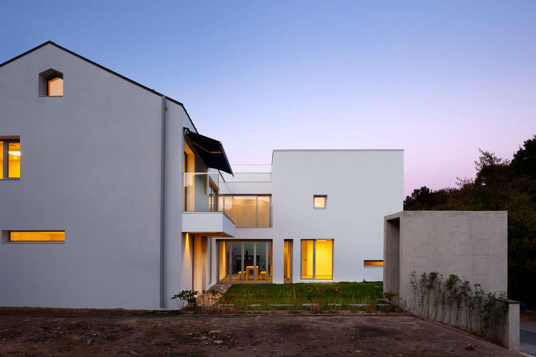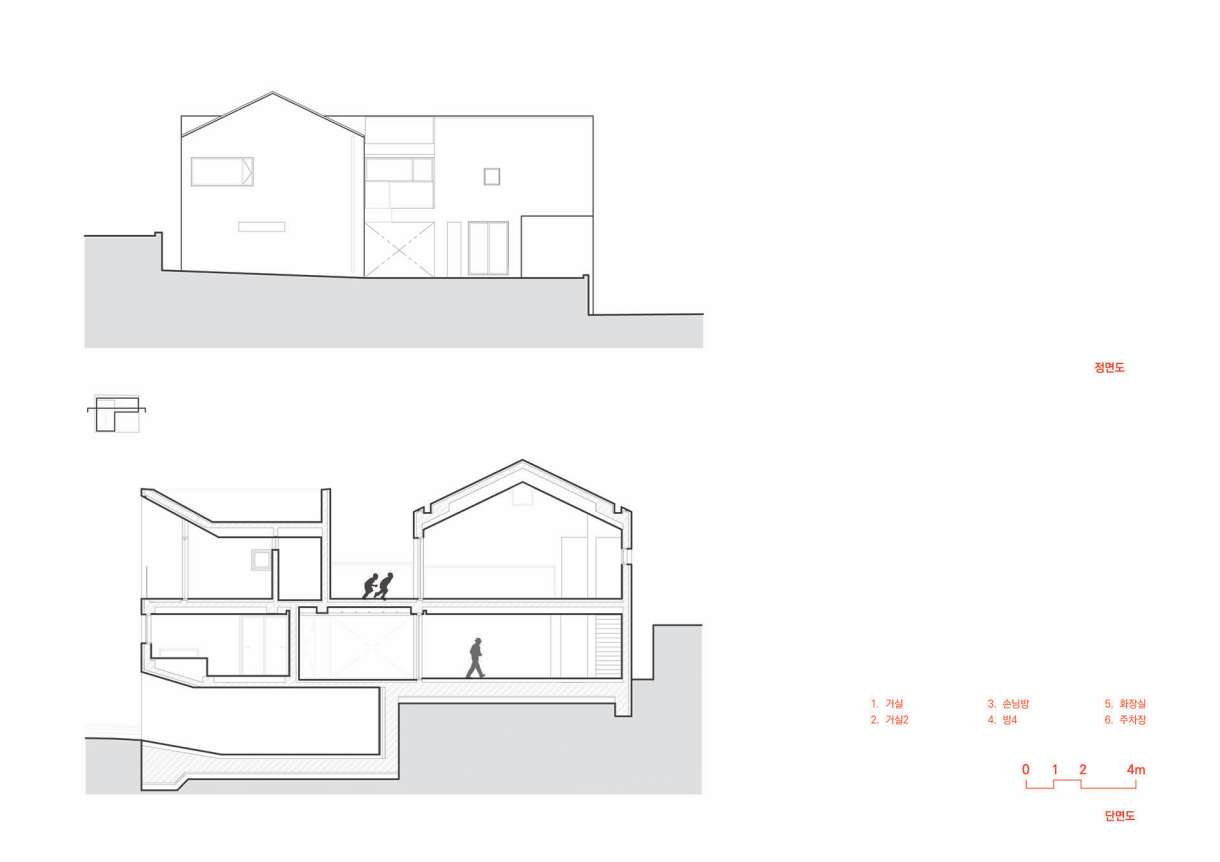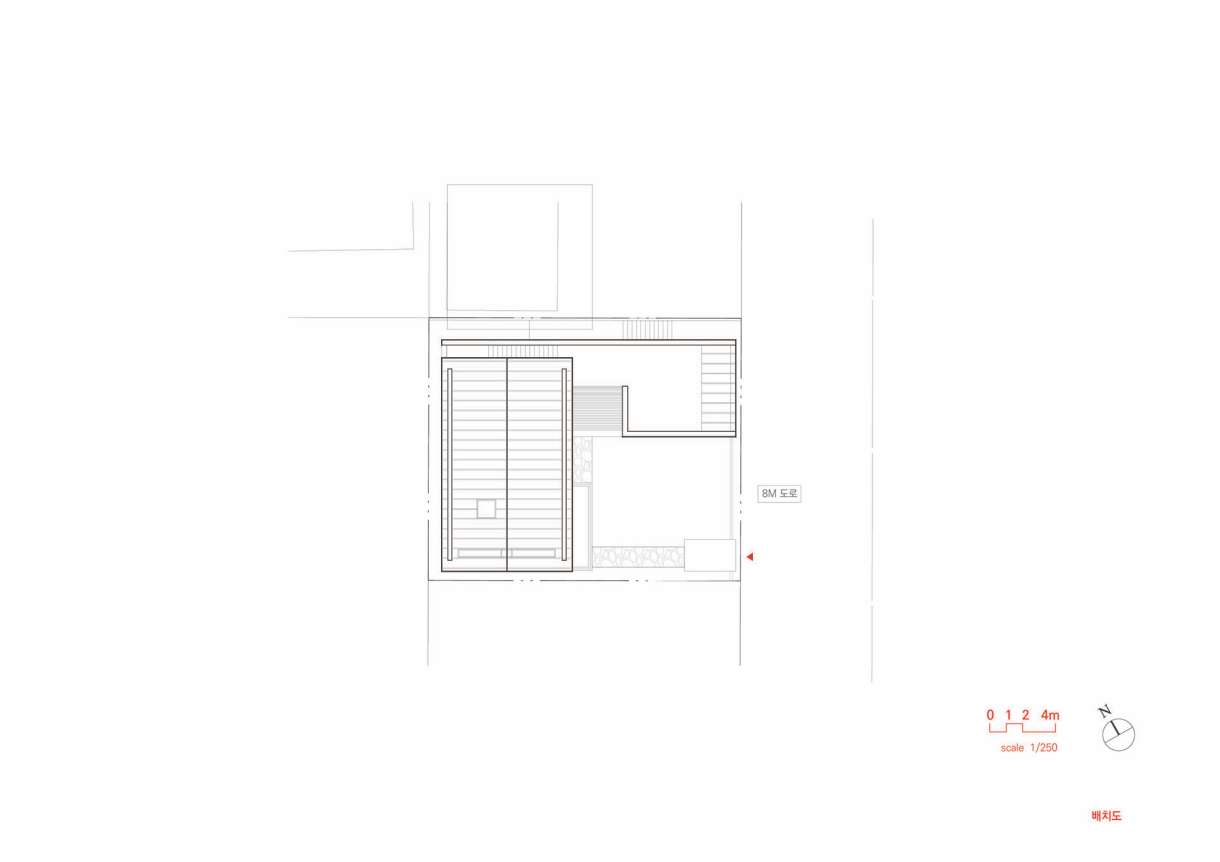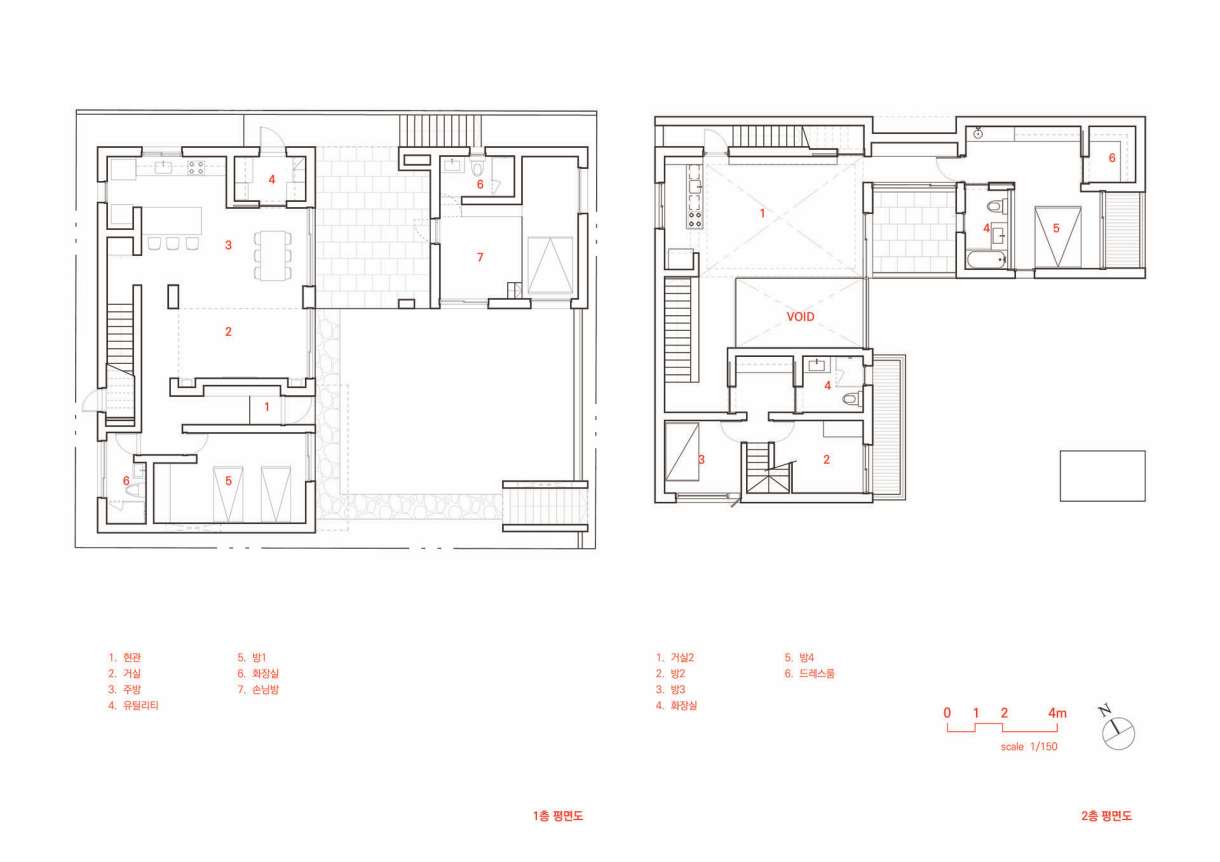글 & 자료. 유현준건축사사무소 Hyunjoon Yoo Architects
단층 한옥 : 한옥 1.0
우리나라의 주거를 조선시대 때 한옥으로부터 살펴보면 다음과 같다. 우선 1세대 한옥은 단층으로 지어진 낮은 밀도의 주거형태이다. 안채, 건넌방, 사랑채 같은 여러 채로 구성돼 있으며 이는 당시의 일부다처제, 남녀차별 등의 신분제도와 사회적 배경이 반영됐다. 한옥에는 특히 두 개의 보이드 공간이 눈에 띈다. 하늘로 오픈된 마당이라는 공간은 결혼식, 타작 등 여러 가지 행위가 일어날 수 있는 외부공간이었고, 이 공간을 통해서 자연을 받아들였다. 두 번째 보이드 공간인 대청마루가 있다. 대청마루는 더운 날 비를 피하고 앞 뒤로 통풍이 잘되는 공간으로, 내부와 외부의 성격을 모두 갖고 있다. 이러한 한옥은 20세기에 들어서 도심형으로 재편되었고 현재 북촌 등지에 남아있다. 이 도심형 한옥 역시 유사한 공간구조를 갖고 있다. 여기까지가 단층형 한옥인 한옥버전 1.0이다.
Single floor Hanok : Hanok 1.0
The first generation Hanok is a low density housing type built on a single floor. The whole house is made up of multiple buildings: the main building, a second bedroom building, and the guest bedroom building. A Hanok has two distinct void spaces: first, the yard opened to the sky is a passageway inviting nature and daecheong, the second void is a well ventilated space, which has character of both interior and exterior space. This kind of Hanok was recreated in an urban style by the house sellers in the 20th century. This is the first floor type Hanok 1.0


쓰리베이 아파트 : 한옥 2.0
이후 대한민국은 도시화가 급속히 진행되었고, 인구의 절반 이상이 아파트에 사는 주거형식을 취하게 됐다. 그 중에서도 가장 보편적인 쓰리베이(Three Bay) 아파트의 형식은 한옥 2.0의 형태라고 볼 수 있다. 적층하는 형식의 아파트를 만들면서 건축가들은 기존의 한옥평면도의 마당에 지붕을 덮고 ‘거실’이라는 새로운 형태의 공간을 만들었다. 거실은 TV를 중심으로 재편성된 가족의 행위를 담아내기에 적합한 공간이었다. 외부공간이었던 마당이 실내공간으로 바뀌었을 뿐, 주변으로 방들이 붙어있는 형식은 한옥의 구성과 비슷하다. 대청마루는 없어지고 대신 식탁이 놓인 공간이 생겼다. 쓰리베이 아파트는 한옥의 고층형 주거의 성공적 변형이었다.
Three-bay Apartment : Hanok 2.0
Ever since the period of rapid urbanization, many Korean households chose to move to apartments. The universal three bay apartments are known as Hanok 2.0. A roof was placed on the top of the existing Hanok plan, creating a new space called the ‘living room’. The only difference is that the outdoor yard is turned into an interior living room, and kept a similar composition to the old Hanok. The daecheong is replaced by a dining space. Three bay apartments are a successful transformation of the Hanok, suited to the high-rise structure.




3가지 대청마루 : 한옥 3.0
시대가 변해 많은 가정들이 아파트를 떠나서 주택으로 회귀하고 있다. 그러나 주택으로 돌아간다고 해서 다시금 단층형의 한옥스타일로 갈 수는 없다. 왜냐하면 단층 한옥은 현재의 밀도를 담아낼 수 없는 주거형식이기 때문이다. 2층 이상의 고밀화된 공간을 가지면서도, 동시에 대청마루와 같은 내외부를 아우르는 공간을 갖고 싶어하는 욕구를 이해하고 이를 적용한 것이 이 집 설계의 첫 번째 실마리였다. 과거 한옥에서는 방과 방 사이에 보이드 공간을 둬 각 방의 개별적인 성격을 유지를 하면서 동시에 전체 공동체를 구성하는데 필요한 완충 공간의 역할을 감당했던 것을 고려했다.
3 Types of Daecheong : Hanok 3.0
Recently, many households are leaving apartments for detached houses. However, the single floor Hanok cannot withhold the density required for the contemporary life. The house was designed to maintain both high density space of two or more floor levels and also have a daecheong-like space, which can be a transition space between interior and the exterior.




대전 하기동 주택에서는 거실, 주인방, 손님방, 부모님방, 어린이방이라는 4개의 주요 방 사이에 ‘세 가지 유형의 보이드 공간’을 도입했다. 첫째, 복층으로 자칫 단절되기 쉬운 1층과 2층을 연결해주는 ‘복층 보이드’ 공간이다. 둘째, 주인방과 2층 거실 사이에 위치한 대청마루 같은 외부공간인 2층 테라스가 있다. 이 공간은 천막을 설치해 필요에 따라서 비를 피할 수 있는 공간으로 바뀐다. 셋째, 손님방과 주방 사이의 공간에 위치한 대청마루 보이드 공간이다. 이 공간은 풀딩 도어를 사용해 필요에 따라 내부공간이 된다. 이 집은 복층형, 개방형, 가변형 세 가지 형태의 현대식 대청마루 공간이 도입돼 디자인된 한옥의 3.0 버전이다.
This house adopted ‘three types of void space’ in between the living room, master bedroom, guest bedroom, parent’s room, and the children’s room. This is the Hanok 3.0 version, which has adopted a multi-floor type, an open type, and a vInnoDBble type.



