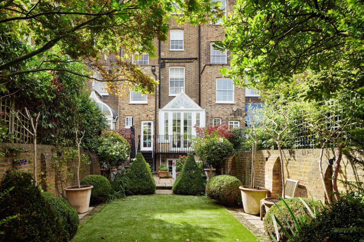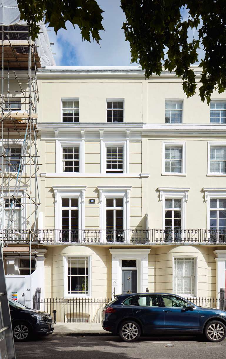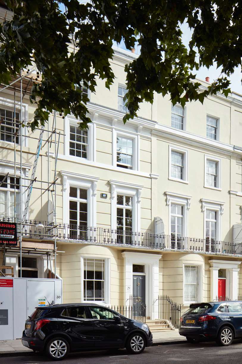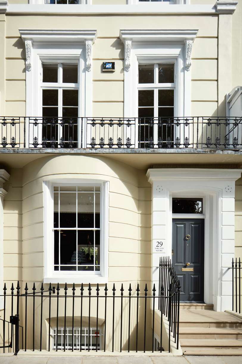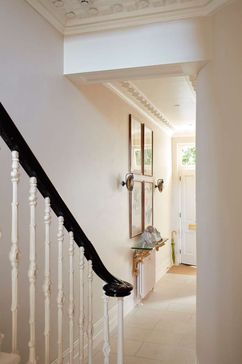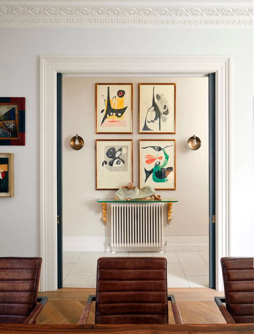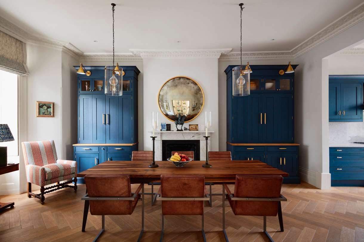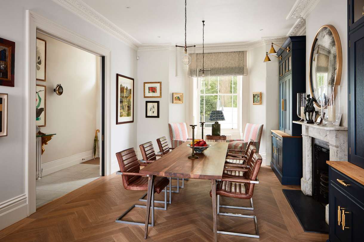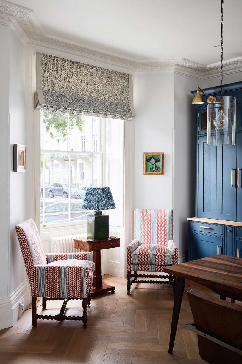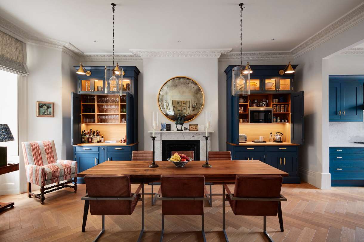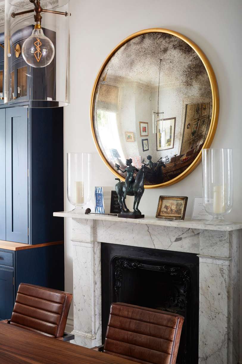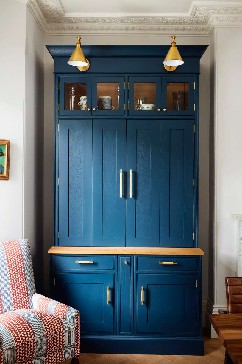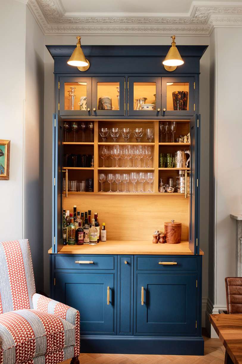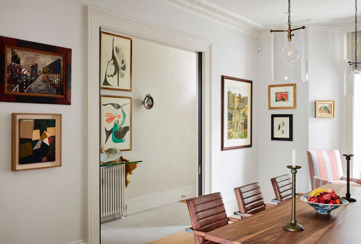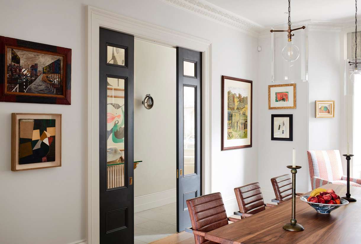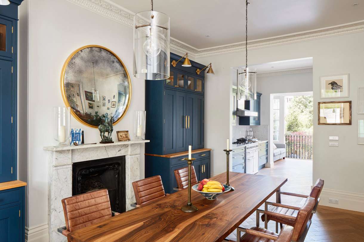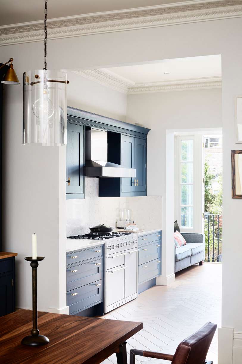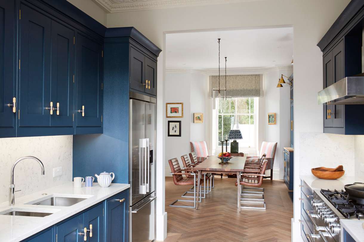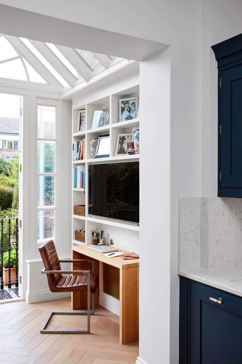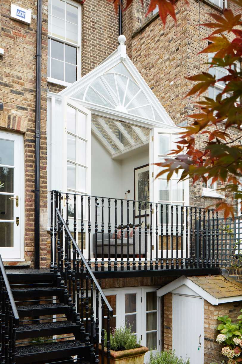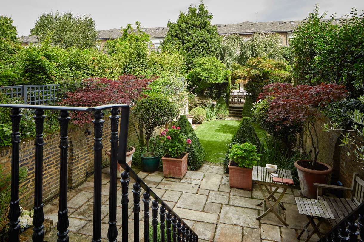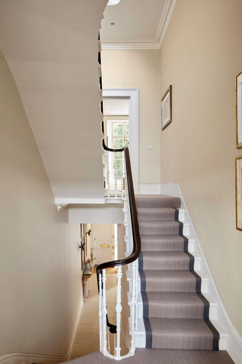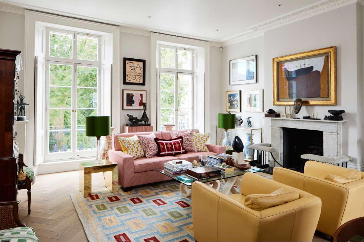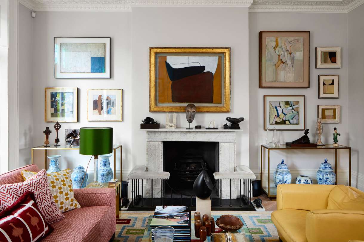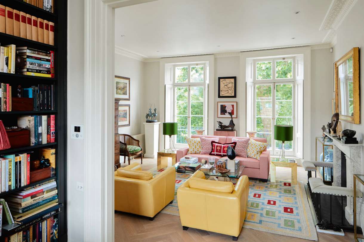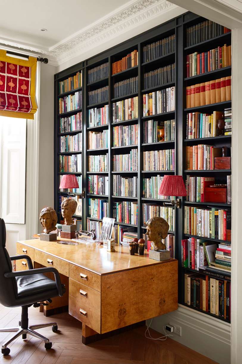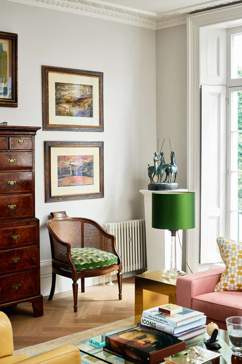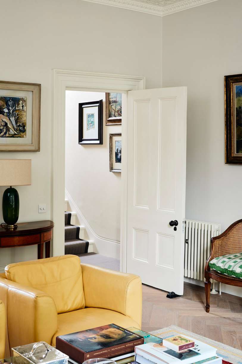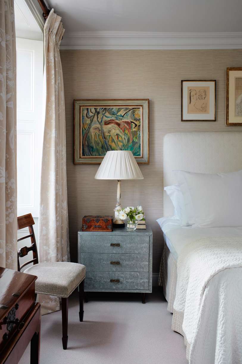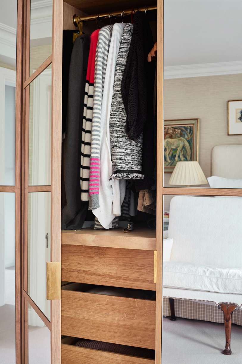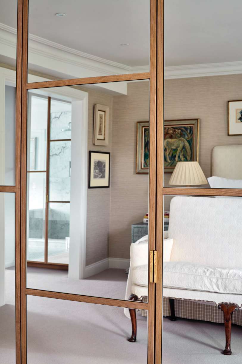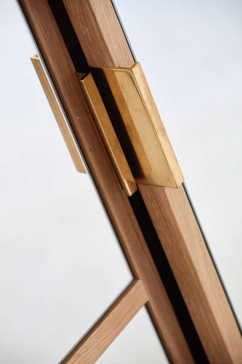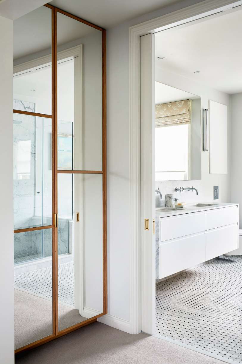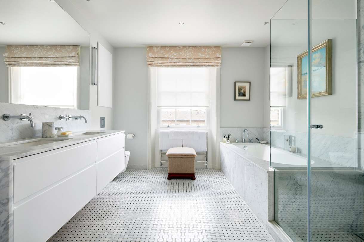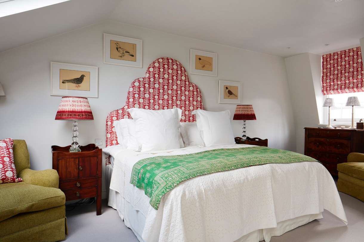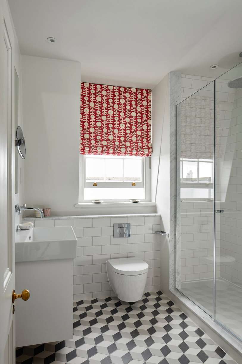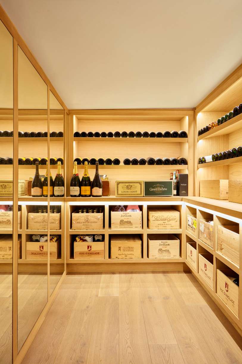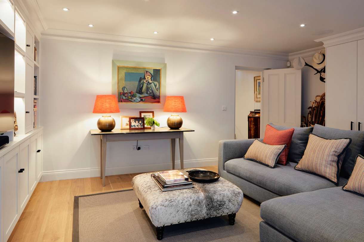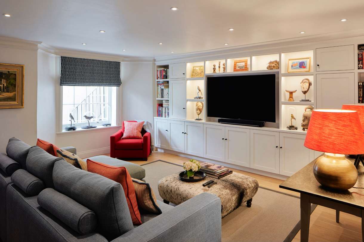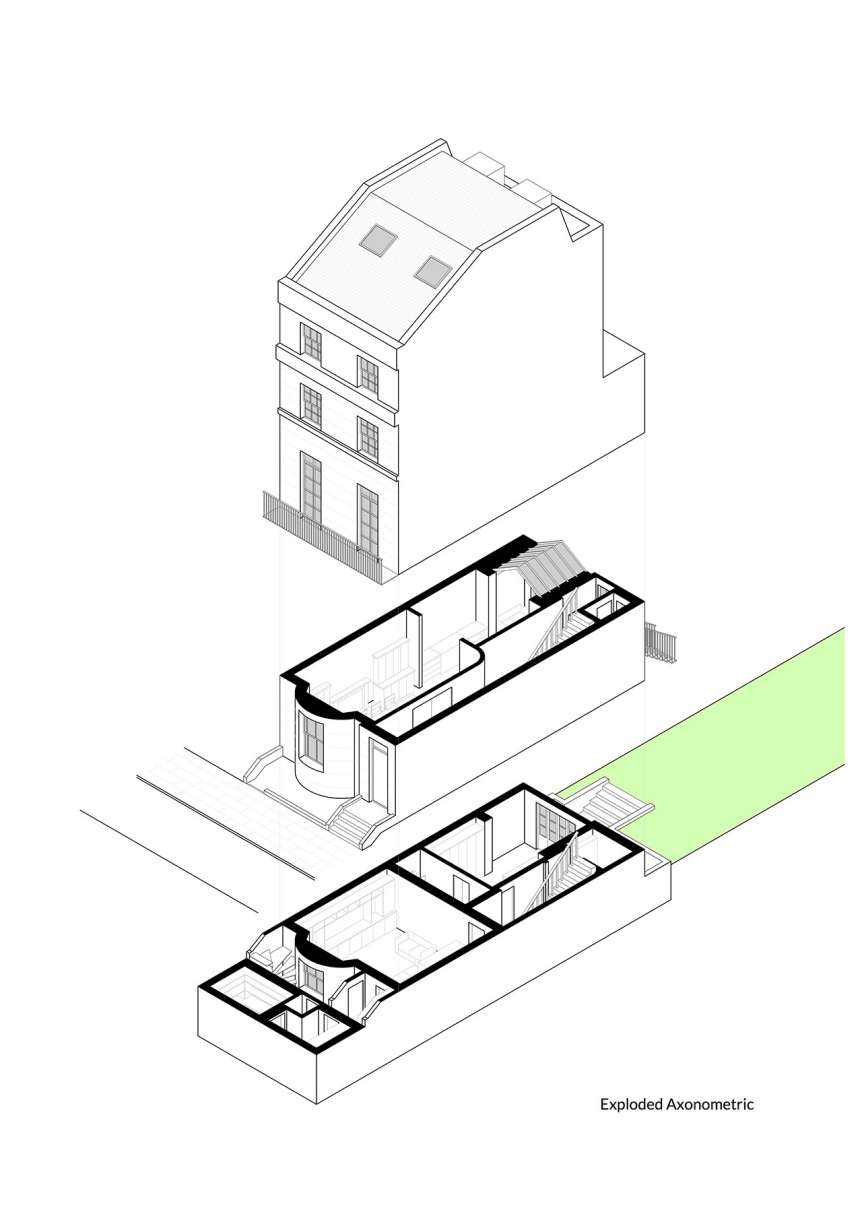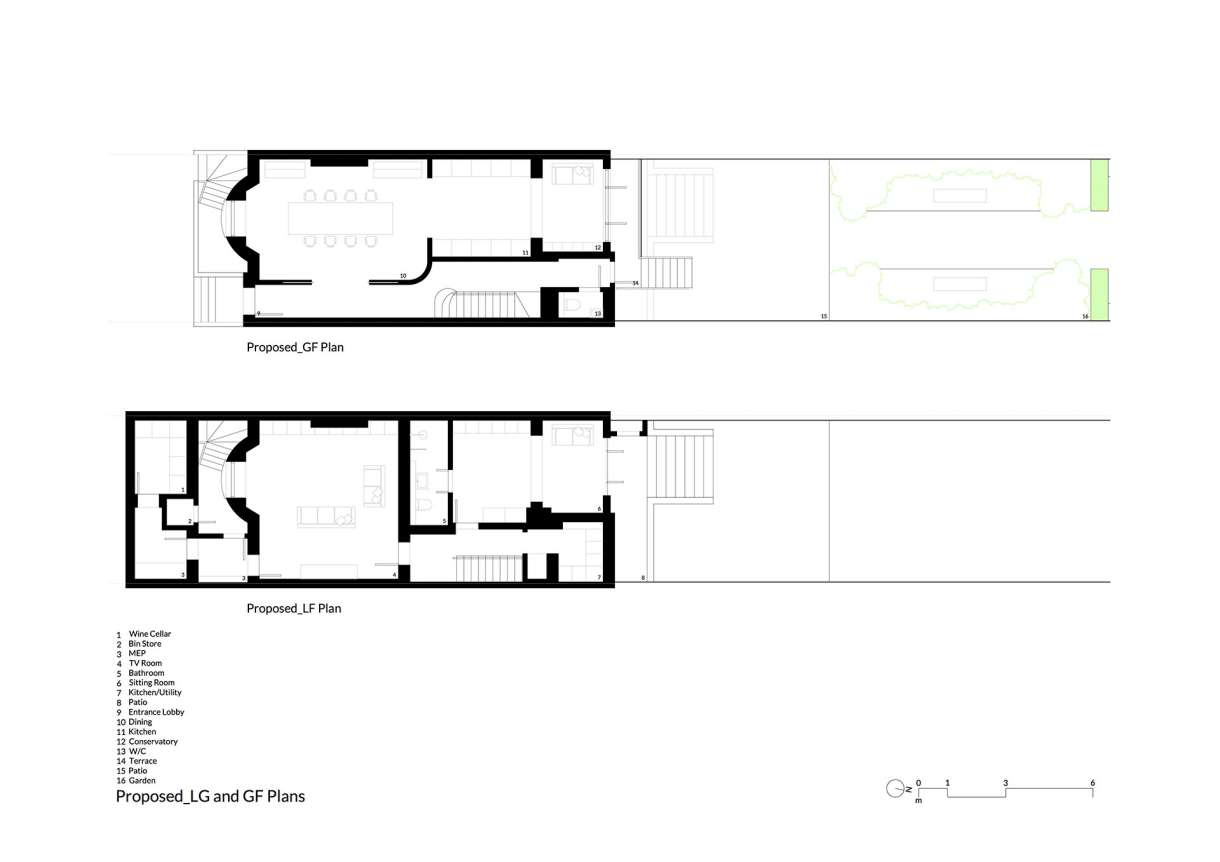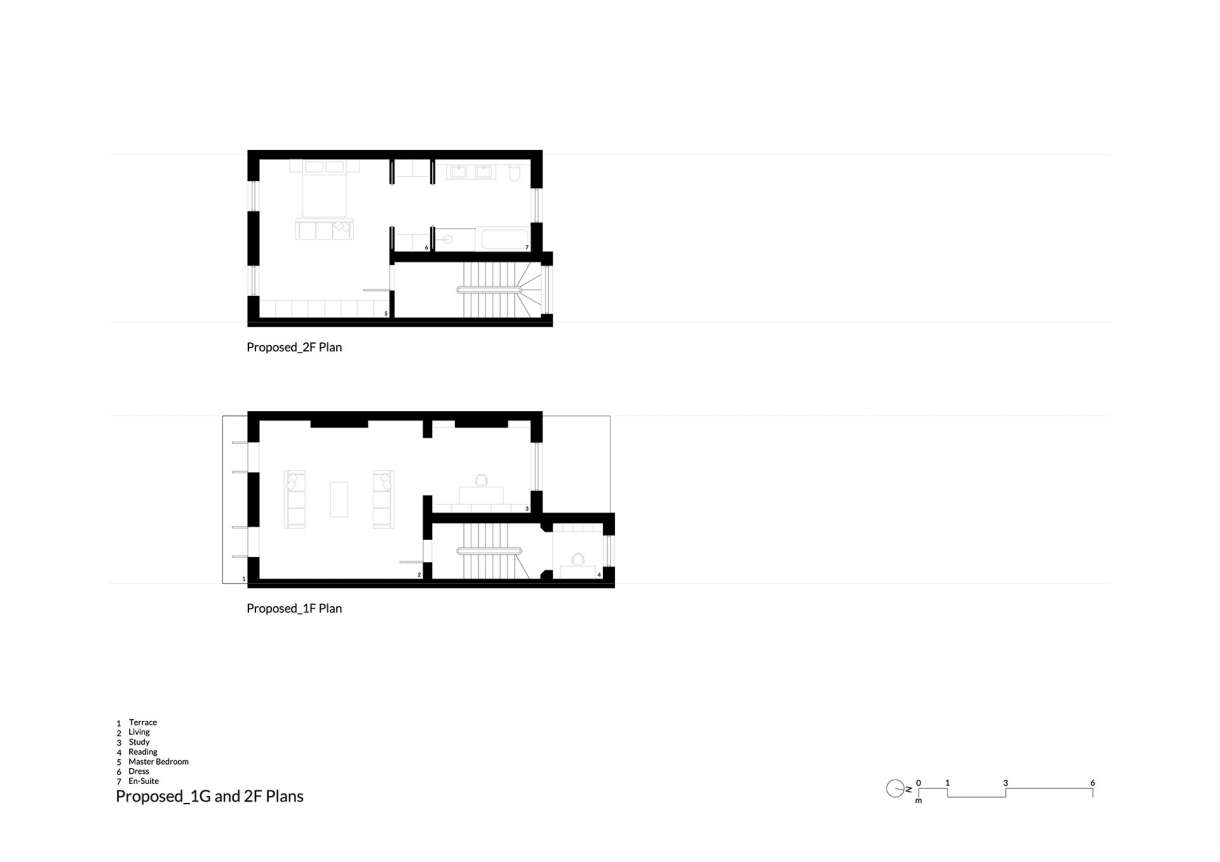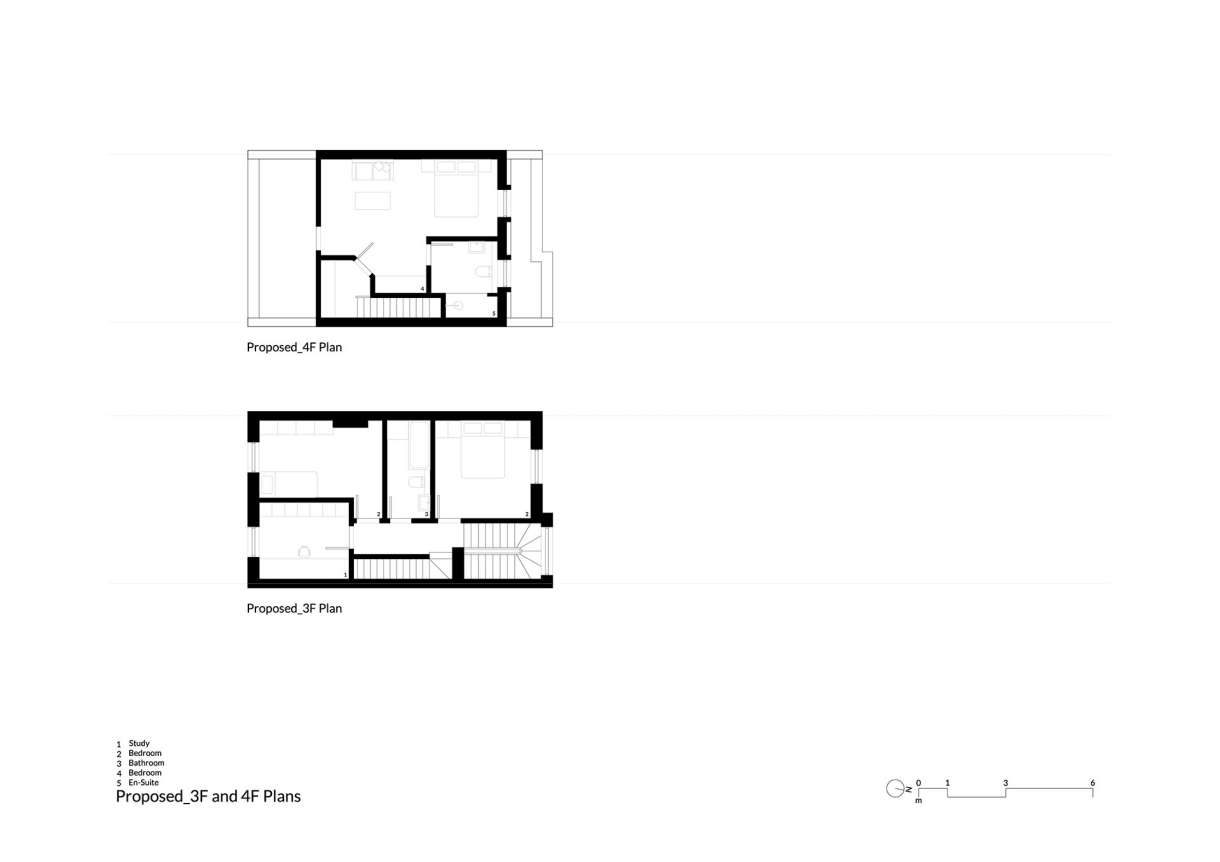글 & 자료. 루브릭스 건축사사무소 Rubrics Architects

Holland Park 주택은 런던 노팅힐 근처 Norland Conservation Area (Norland 건축 보호 구역) 동네에 있는 Grade II Listed (문화재 등록) 주택이다. 영국 정부에서는 이러한 역사적 가치가 있는 건축물들을 보호하고자 창문, 문 등의 외장재 뿐 아니라 내부의 계단, 창틀, 걸레받이 등의 건축요소들도 법으로 엄격하게 보호하고 있다. 이러한 역사적 중요성 때문에 이번 레노베이션 프로젝트를 진행하며, 어떻게 하면 200년 가까이 된 이 건축요소들과 현대적인 인테리어들이 잘 어울릴 수 있을지를 고민했다.
This recently completed family home is a Grade II listed building in Holland Park, London W11. The project involved a full house renovation, measuring 3,615sq.ft, of the 6-storey property which was updated to suit more modern living.

두개층의 거실(Lower Ground, Ground)을 포함해 총 6개의 층으로 이루어진 이 주택의 건축주의 취미는 세계 각지에서 훌륭한 미술품들을 모으는 것이다. 그동안 수집한 그림들과 조각품들을 소개하며 행복해보이는 건축주의 모습을 보고, 우리는 이 주택을 갤러리 같은 주택으로 변화시키고자 했다. 건축주가 소유한 미술품과 가구를 보면서 이 주택에서의 건축은 건축이 주가 되는 것보다 오히려 이 미술품들이 돋보이며 조화를 이루도록 하는 것에 목적을 두기로 했다. 이러한 목적을 이루기 위해 건축은 미니멀하며 공감을 이끌어 내야 했다.
With the building being listed and protected by Historic England, planning approval was not only applicable to the reconfiguration of room layouts, but also relevant to any other design changes that could potentially change the character of this historic building. The most challenging design consideration was integrating the new with the existing features.




주방과 식당이 있는 Ground Floor는 건물 앞과 뒷정원을 시각적으로 연결하고 3.3미터에 이르는 층고 높이와 어우러져 공간감을 극대화한다. 주방과 식당이 있는 공간에는 필요한 가구가 많아 조그마한 미술품들을 전시했고 모던함과 전통의 밸런스를 맞추기 위해 주방가구는 Shaker 스타일에 강한 청록색으로, 그리고 바닥은 가벼운 느낌의 헤링본 마루로 디자인했다.
The clients hold a large diverse artwork collection which has been collected over many years. We strived to create spaces and palettes that would ‘stage’ the artwork, rather than the architecture becoming too dominant. To achieve this, the design had to be minimal and sympathetic, whilst respecting the character and features of the property.



Lower Ground 층에는 TV룸, 보조주방, 와인창고 등이 자리잡고 있다. 런던의 오래된 건물들은 대부분 외부 보도(인도, Pavement)아래에 조그마한 창고가 있다. 예전 집안에서 쓰는 석탄을 보관하던 곳인데 도로에서 바로 석탄 창고로 들어갈 수 있게 조그마한 통로도 있었다. 아쉽게도 이 구멍은 1990년에 리모델링을 하며 막혀서 없어졌지만, 남겨진 창고 공간은 와인창고로 탈바꿈 했다. 와인 받침 가구는 고급스러운 오크나무로 제작했다.
The main aspect of the project was to ‘open up’ the raised ground floor and provide access to the rear garden, by linking the kitchen and dining areas. A clear sightline was achieved from the front part of the raised ground floor through to the back of the garden. This design approach allowed more generous space and daylight into the rooms as well as creating a visual connection to the rear garden. Kitchen and furniture units were designed using a shaker style with deep colours on top of herringbone wooden flooring to fit in with the traditional architectural elements such as the skirting and architraves.



Ground floor 윗층에 자리잡은 1층(한국에서의 2층)에는 거실과 서재가 있는데 붙박이 장과 책꽃이로 미술품들을 돋보이게 하는 공간으로 만들었다. 예전부터 유지되었던 벽난로에는 대리석으로 마감된 조각품들을 둘 수 있고 거실의 모든 벽면에는 그림들과 조각품으로 채웠다. Ground Floor와 마찬가지로 헤링본 마루바닥과 Shaker 스타일 책장으로 모던함과 전통의 밸런스를 맞췄다.
The drawing room and study are presented on the first floor, which acted as the main gallery space of the house. Restoration of the fireplaces, cornicing and other original features were carried out, with a simple backdrop of new materials chosen, in order to provide a subtle backdrop to showcase the art on the wall.



2층(한국에서의 3층)부터는 침실이 있는 프라이빗한 공간으로, 카펫과 벽지가 사용되어 따뜻한 느낌을 주게 했다. 벽지는 색깔 뿐만 아니라 패턴이 더해져 바닥카펫과 어우러진다. 화장실 바닥은 패턴이 있는 대리석으로 단순히 고급스러운 느낌뿐만 아니라 재미를 더한 중후한 느낌을 가진다. 계단실의 손잡이, 외부창은 보존해야 하는 건축 요소이기 때문에 손잡이는 특수 코팅 처리를 했고 창은 똑같은 모습으로 새로 제작했다. 다른 보존이 요구된 건축 요소들은 잠시 해체되었다가 같은 자리에 깔끔한 모습으로 옷을 갈아입고 자리했다.
Elsewhere, on the upper floors a sympathetic refurbishment wad carried out, with carpet and wallpaper providing more warmth to these areas. The original staircase with mahogany handrail was restored where damaged, French polished, and the treads finished with a stair runner. A number of bespoke furniture were designed which included a mirrored oak wardrobe to the master bedroom, wine cellar, kitchen, study and library units.



