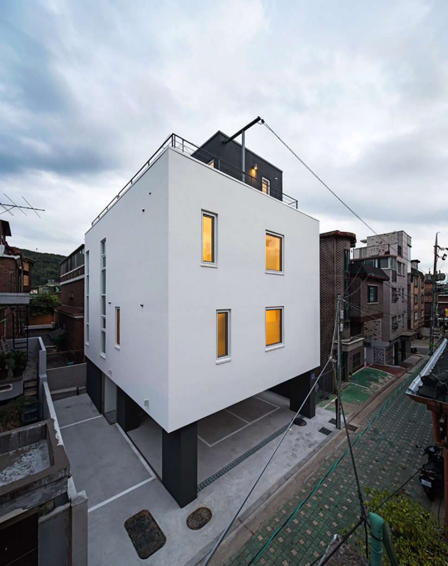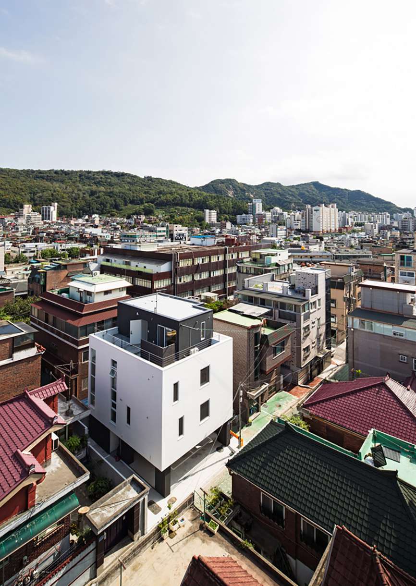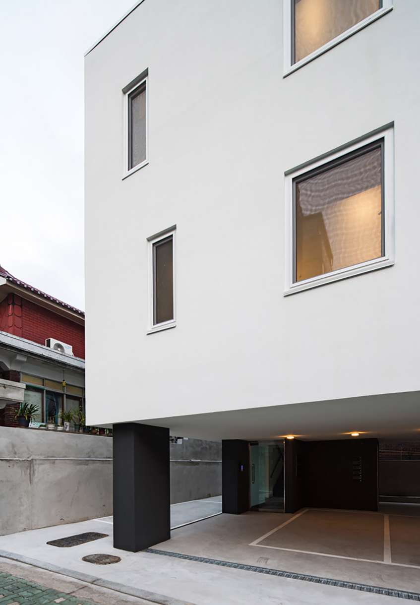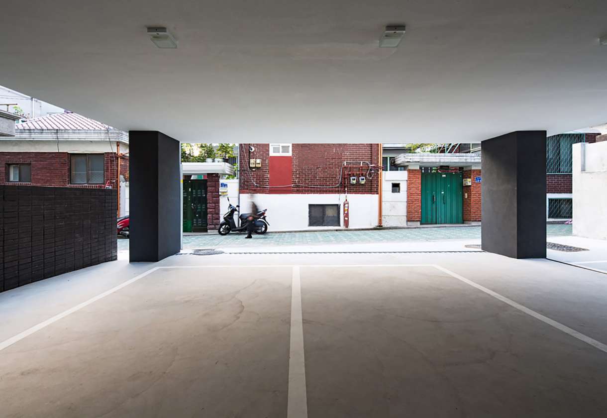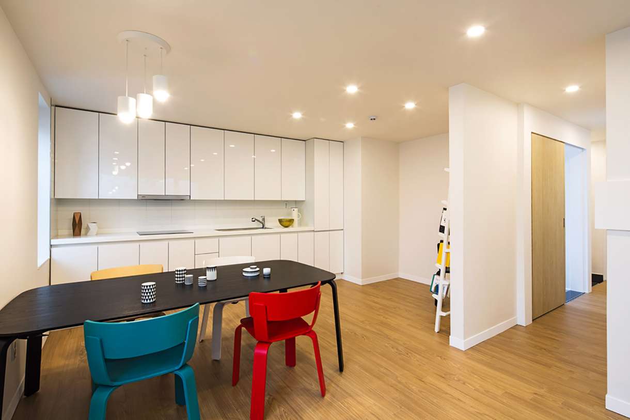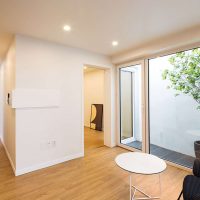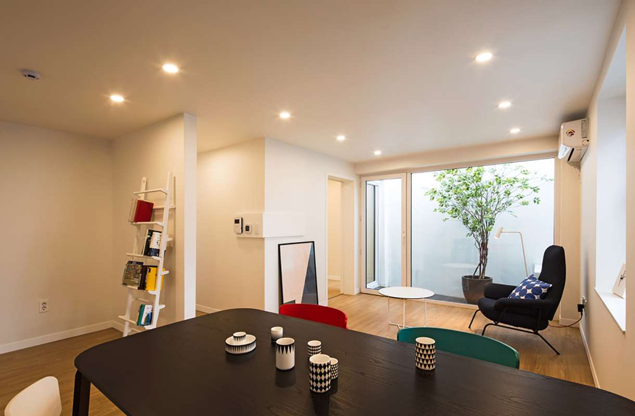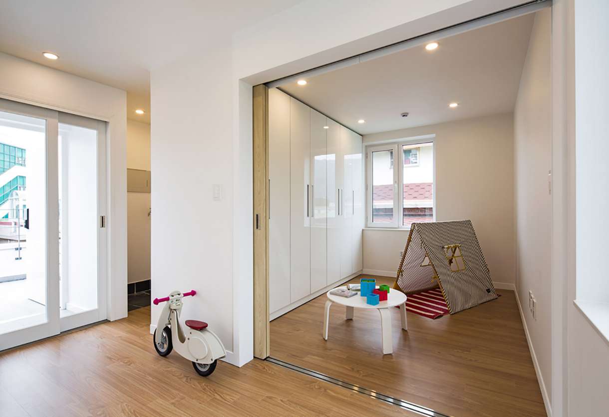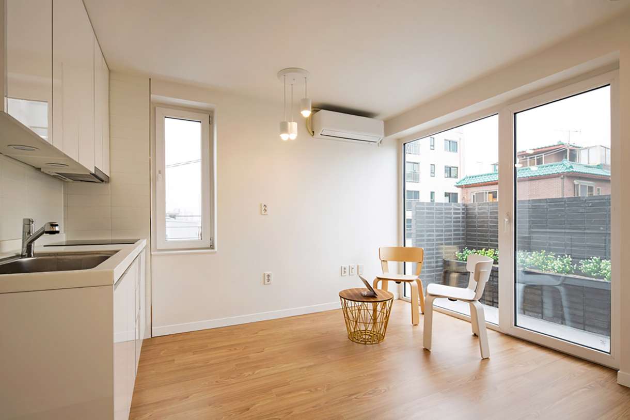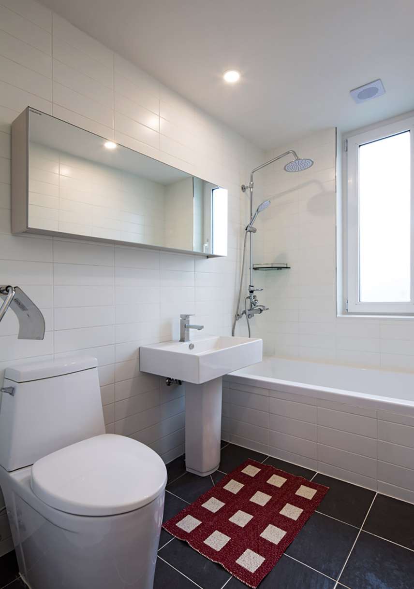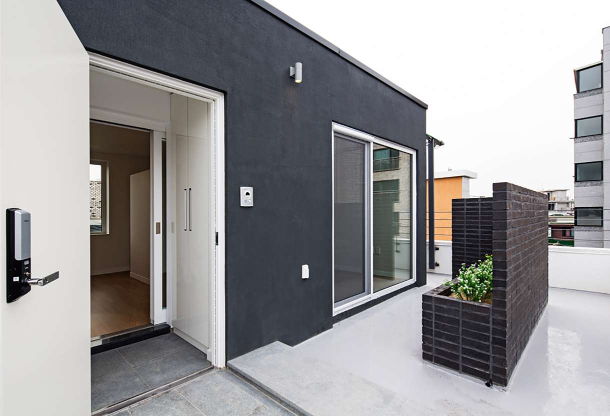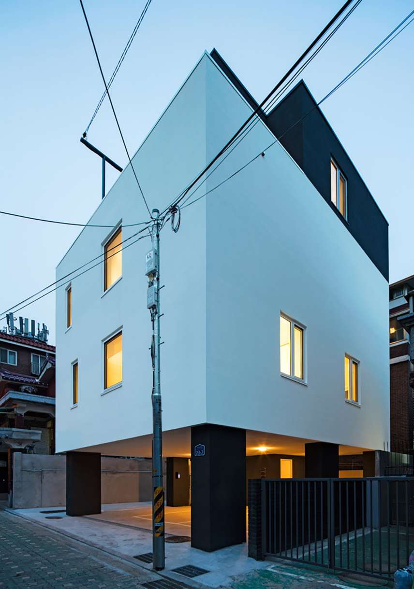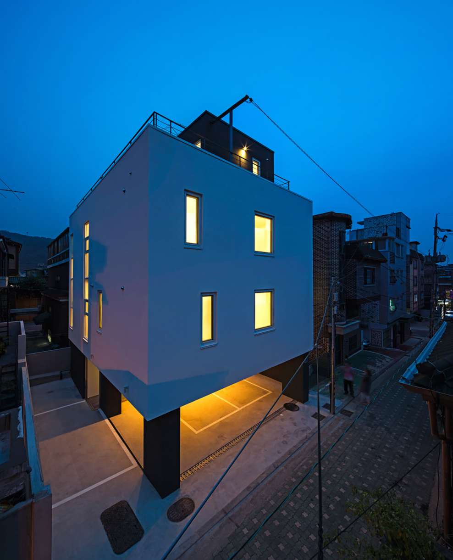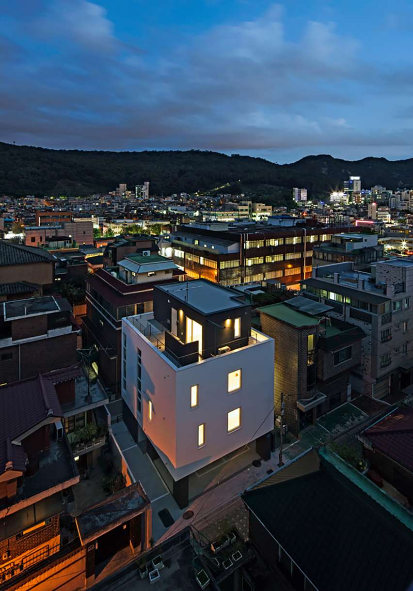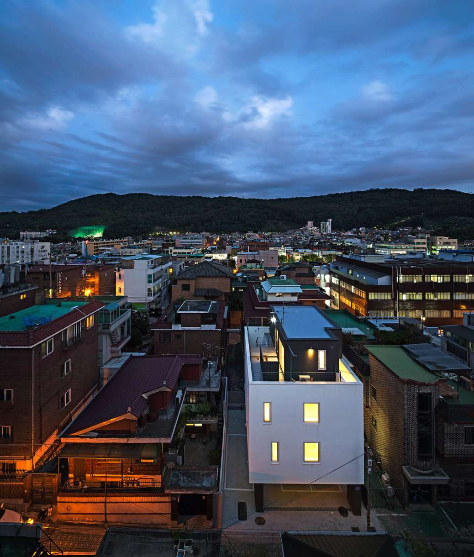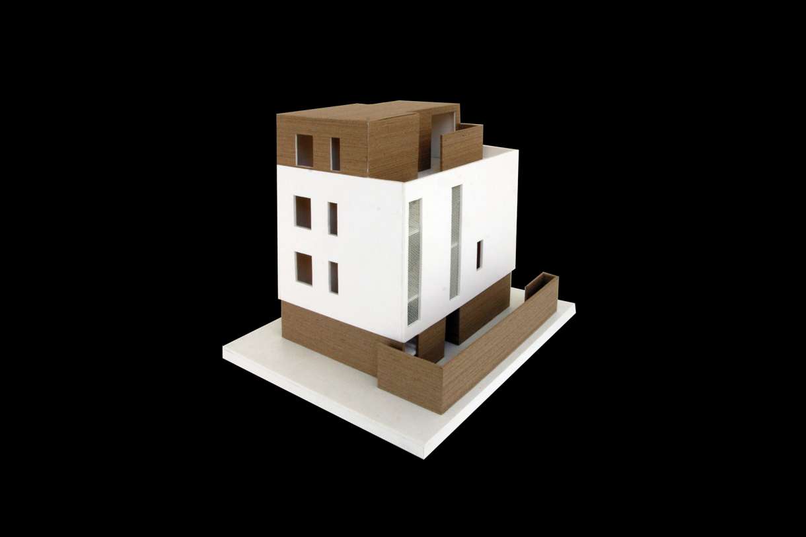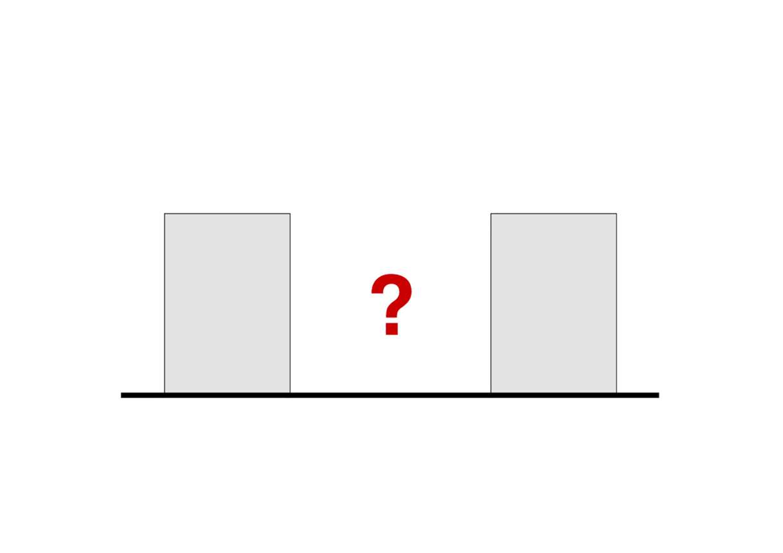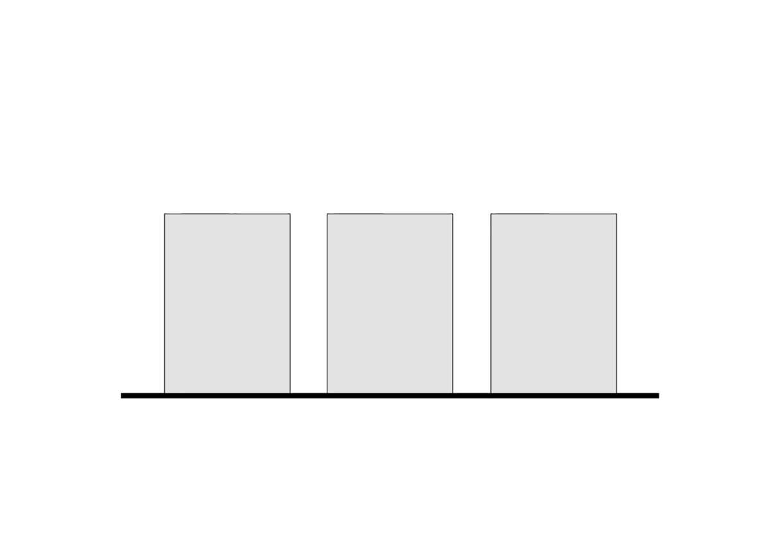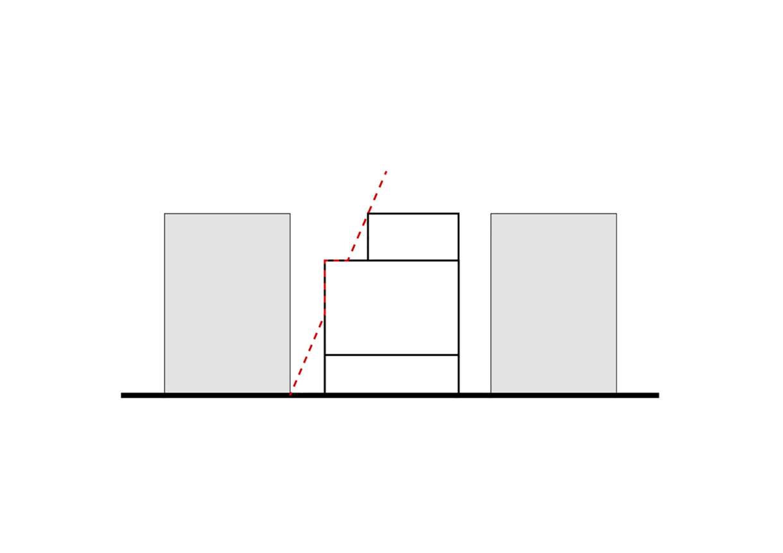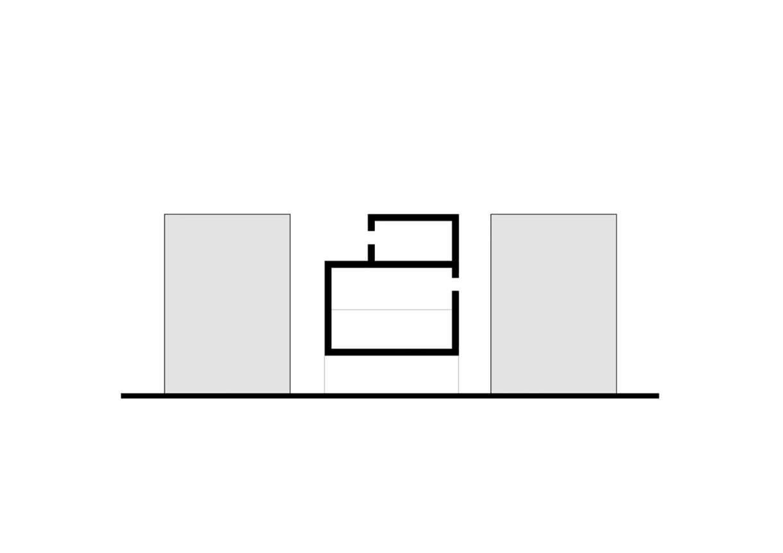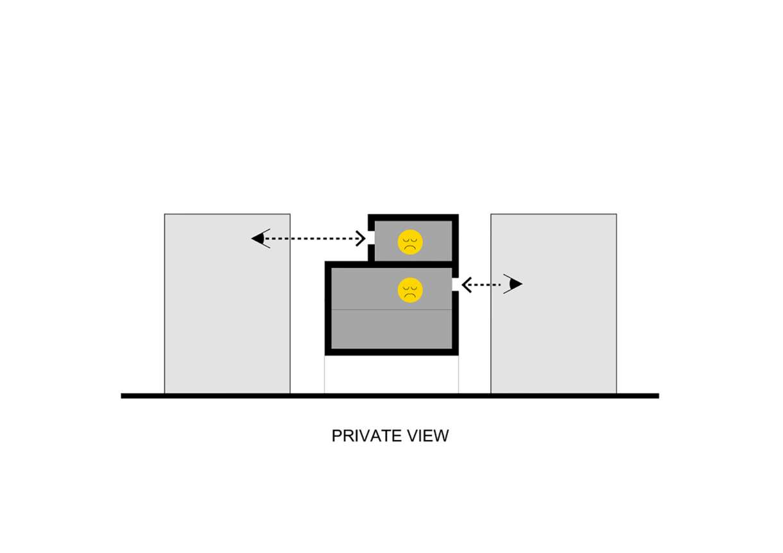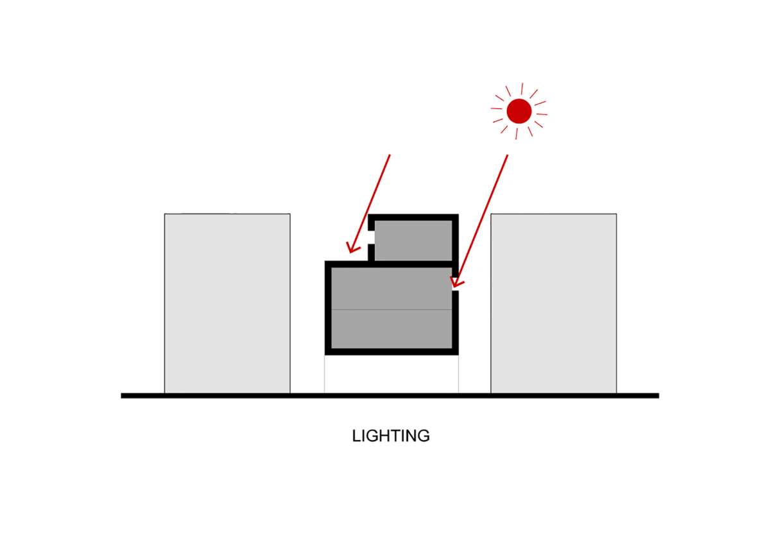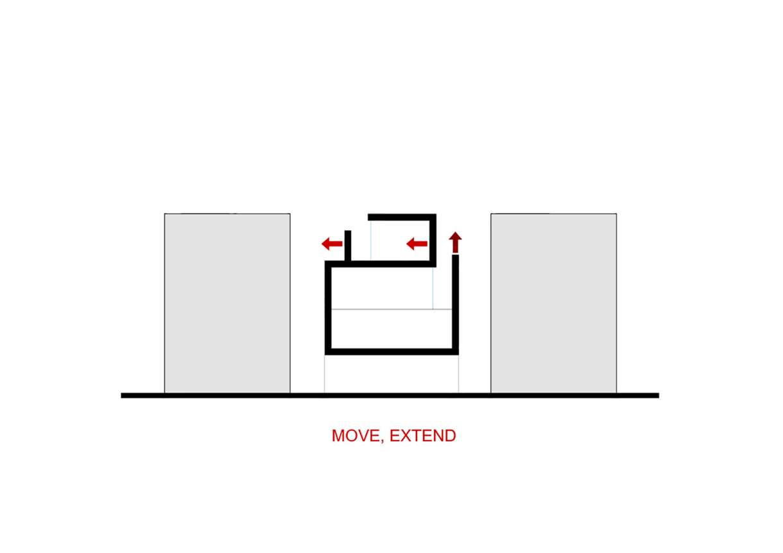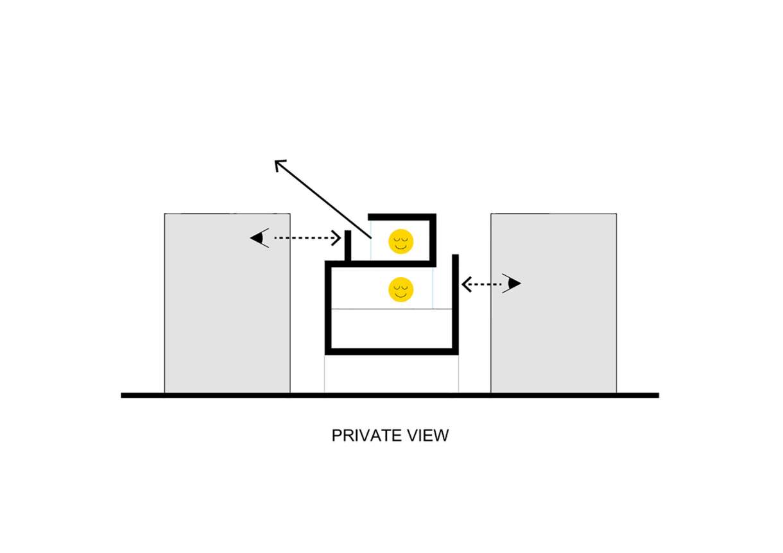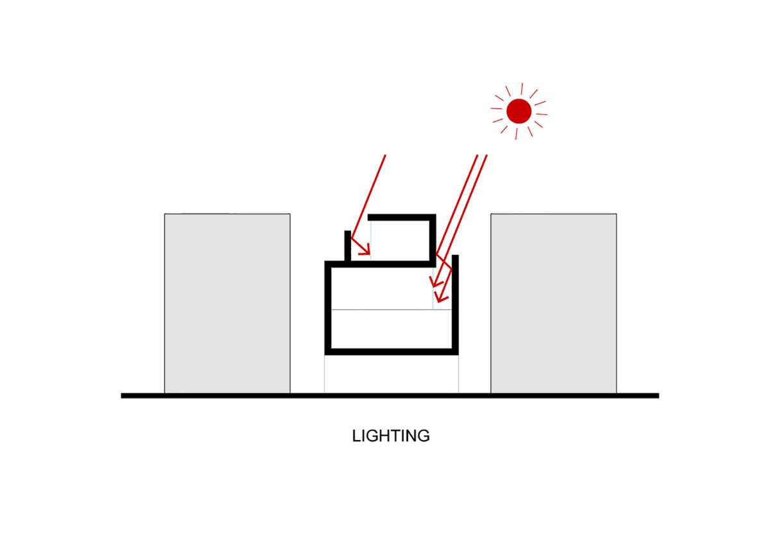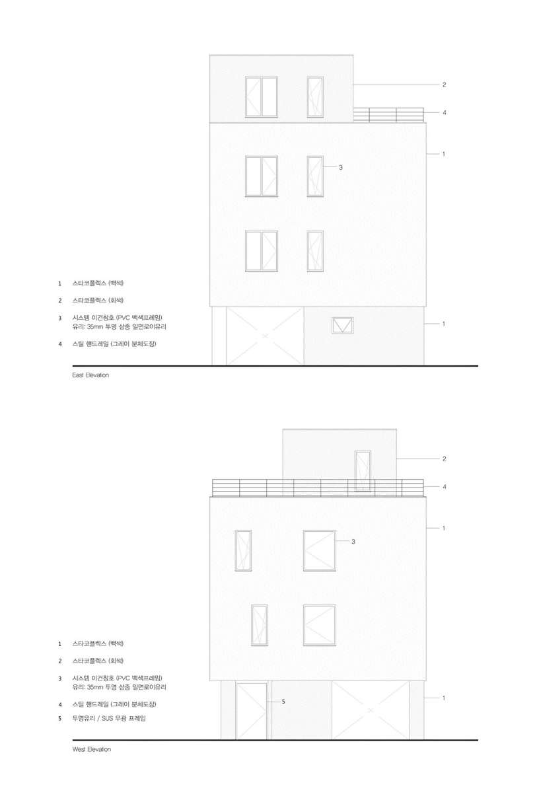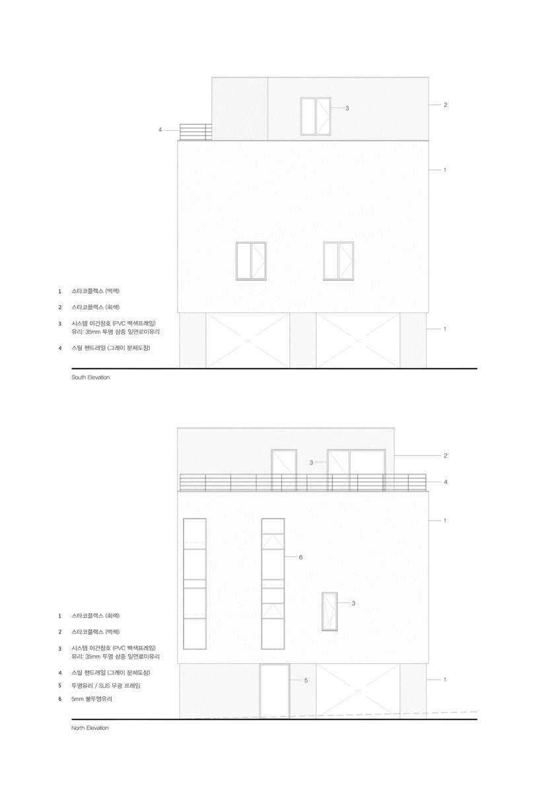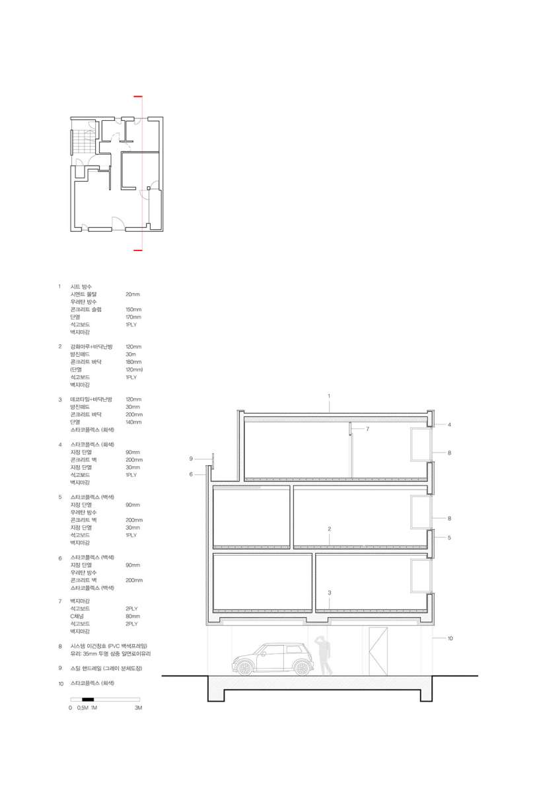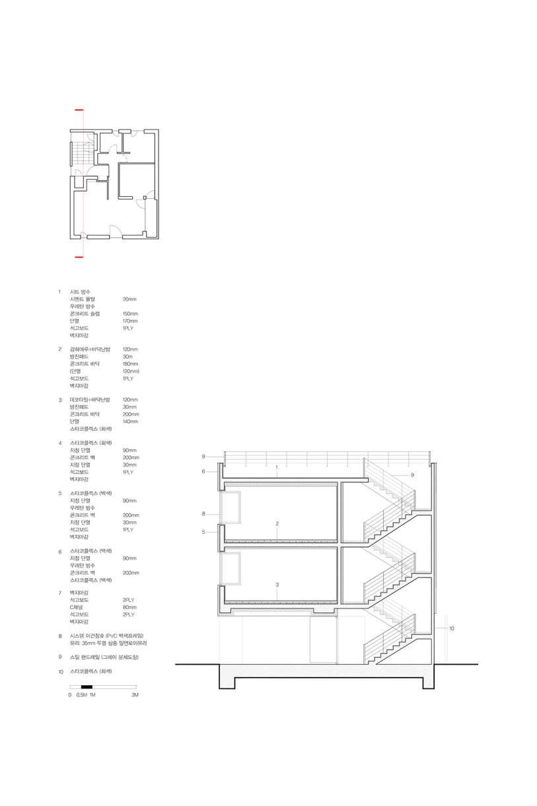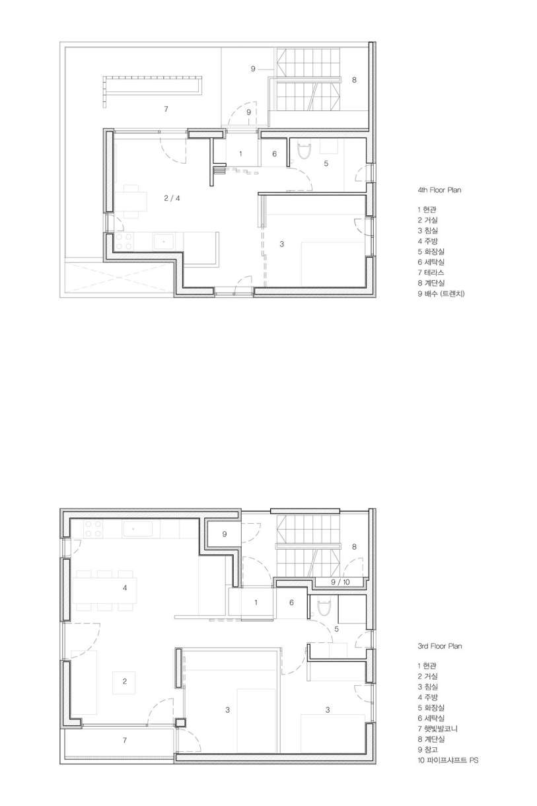글 & 자료. 건축공방 ArchiWorkshop
중랑구 망우동. 서울의 가장 동쪽에 위치한 곳으로, 아름다운 망우산이 보이는 지역이다. 이 지역은 오랜기간동안 재개발지역으로 지정돼 있었으나, 주민들의 요구로 최근 규제가 해제되면서 개별 개발이 본격화하고 있다.
오랜기간 형성된 우리 도시의 모습을 획일적인 아파트 단지로 변화시키는 것이 좋은 것일까? 좁고 낡은 골목길과 주차장 부족을 해결해줄 수 있는 대안이 아파트뿐일까? 아니다. 재개발의 본질은 주거환경의 개선이고, 이는 다양한 방법과 시도로 해결이 가능하다고 생각한다.
개발해제가 된 이후에 망우동 지역은 낡은 옛집들을 다가구 혹은 다세대로 신축하는 일들이 일어나고 있다. 이러한 주거형태는 소위 ‘빌라’라고 하는 것인데, 대부분 건축가가 아닌 업자들에 의해 경제적 논리를 따져서만 지어지고 있다. 그런 이유로 대부분은 공사의 품질이 낮고, 사람의 주거환경을 우선시하는 것이 아니라, 이윤추구가 목적이 된다. 이는 대형 아파트 단지가 갖는 문제점 만큼이나 사회적으로 큰 문제다.
“White Cube, Mangwoo” is located on east side of Seoul and overlooks beautiful mountains. After the cancellation of the redevelopment plan, old houses were demolished and non-Architecture based contractors started their business. These development activities seek purely on economic purpose, rather than considering or experimenting for better living environment or its quality. It cause social problem as much as large scaled apartment development.



화이트 큐브 망우는 38평 대지 위에 지어진 4가구를 위한 연면적이 60평인 작은 규모의 다가구주택이다. 주변이 대부분 작은 대지들로 구성되어 있다보니, 어쩔 수 없이 생기는 옆 건물간의 좁은 간격 때문에 빛이 들어오지 않고, 창문도 제대로 열 수 없는 주거지역의 문제점에 먼저 집중했다. 내부공간으로 빛이 반사되도록 하면서 동시에 큰 창을 낼 수 있도록 하늘 발코니를 생각했고, 내부구조는 공적인 공간과 사적인 공간들이 적절하게 분할되도록 구성했다. 작은 규모라고 하더라도 모든 설비, 기계와 배선 등을 잇는 관들이 하나의 파이프 샤프트를 통해 정리되도록 했고, 우수관까지 외부에 노출되지 않도록 설계 초반부터 고려했다. 또한 기능적으로 우수하도록 외벽과 내벽의 이중단열 및 시스템창호(이건창호 3중 로이유리)를 사용했고, 외벽의 유지관리를 위한 디테일을 적용했다. 한편 그로 인해 상승될 수 밖에 없는 공사비는 다른 부분에서 최대한 간결한 형태로 설계하며 풀어나갔다.
“White cube, Mangwoo” is a small 4 stories multifamily housing, which has site area of 125m² and total net area of 200m². The surrounded buildings are also located on small site area with minimum distance. This result the residents difficult to open windows for view to outside and ventilation. Our idea was to bring the natural sunlight by erecting white wall, which helps reflecting the sunlight into the house. It also helped blocking unnecessary observes from neighbors. We called this space ‘sunlight-balcony’, where people could experience four-seasons from inside. Although the project was low-budged, important functional elements, such as insulation and high performance system windows, were used.




이 작업에서 아쉬웠던 점은 단독 필지 내에서 해결해야 했던 필로티 주차장과 녹지공간의 부족이다. 개발의 범위가 조금 더 확대돼 몇몇 대지가 연합된 블럭대지의 형태로 설계가 이루어질 수 있는 환경이 된다면, 1층(지층)의 새로운 공간, 공동주차장, 차가 없는 보행로, 놀이공간 및 녹지 등이 도입되고, 전기의 지중화 등도 충분히 검토될 수 있었을 것이다. 지층의 적극적인 활용은 사회적 공간이 되고, 건강한 보행환경을 만든다.
우리가 추구하는 작업은 기능과 미학의 균형을 통해 좋은 건축, 일상의 건축을 만들어가는 것이다. 일상은 많은 사람들이 높은 수준의 건축디자인을 누리는 것이 일상이 되는 것을 의미한다. 일상이 아름다운 한국, 일상이 행복한 한국인을 기대한다.
Unfortunately, our desire for solving piloti parking area and green space were not reflected because of small site area. If we have chance to develop (design) a multifamily housing block, we would like to provide new program for ground floor, public parking for residences, car free pedestrian, playground and green space. Furthermore, electric underground installation could be also considered. Active use of ground floor will bring healthy social / public environment.



