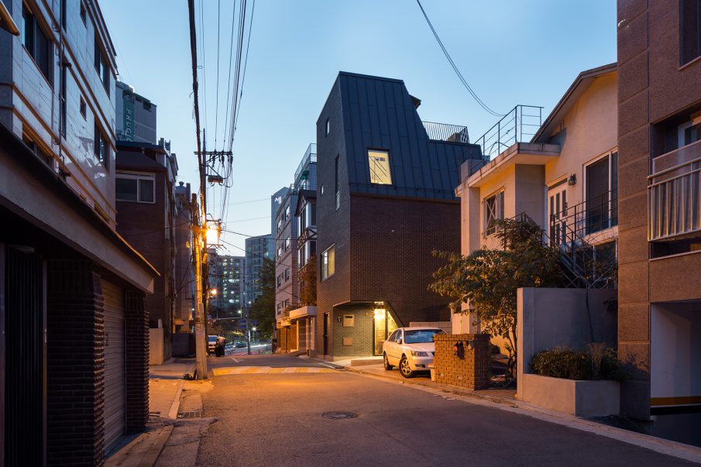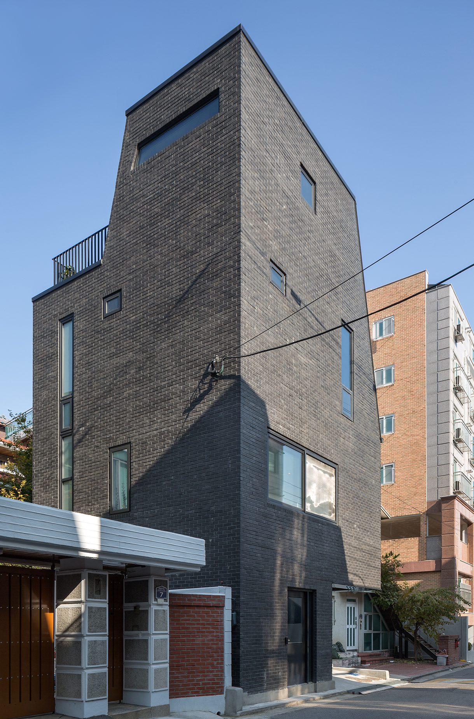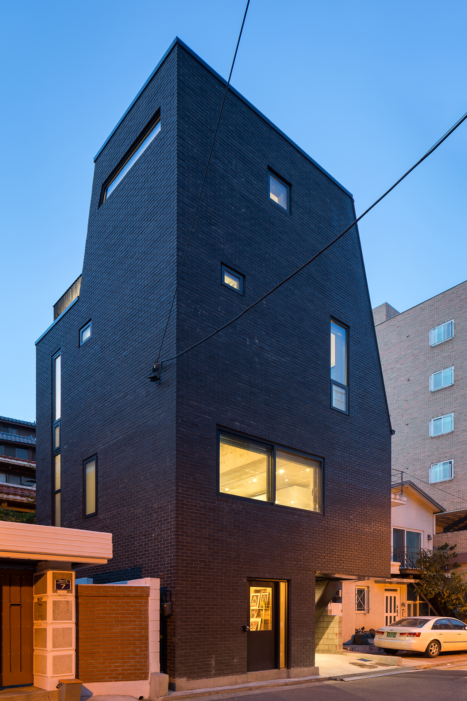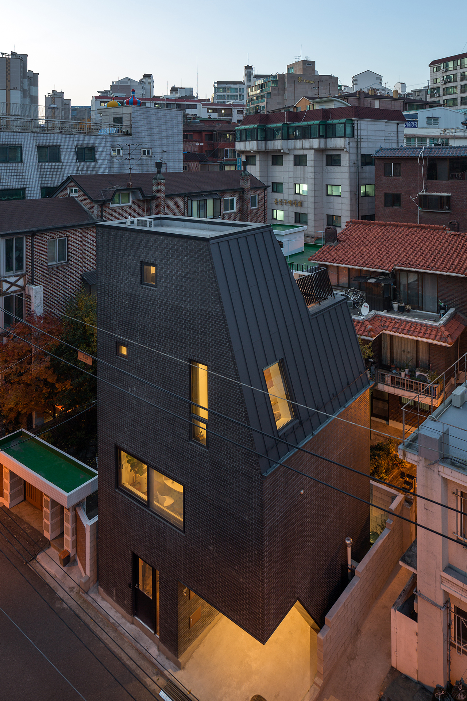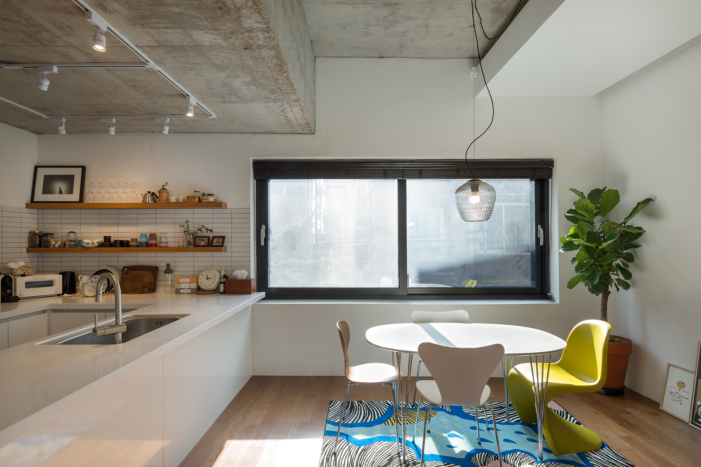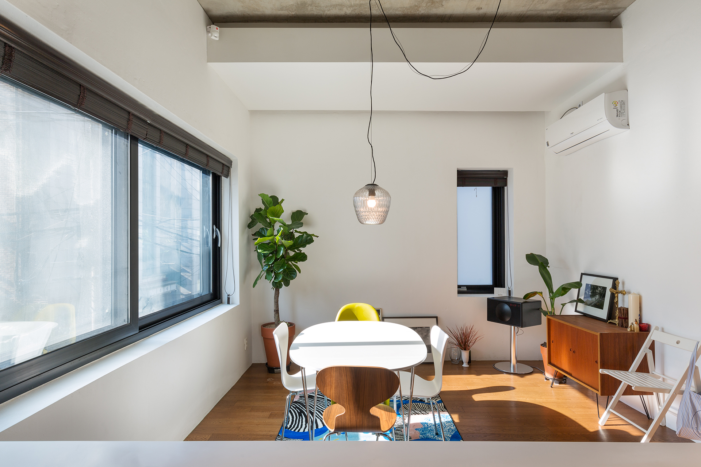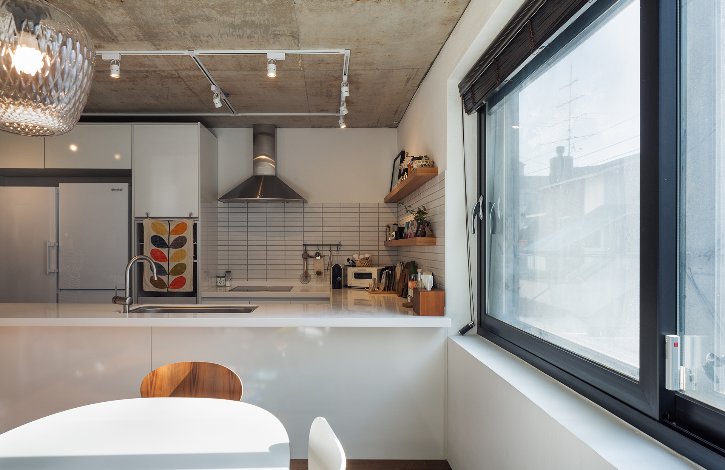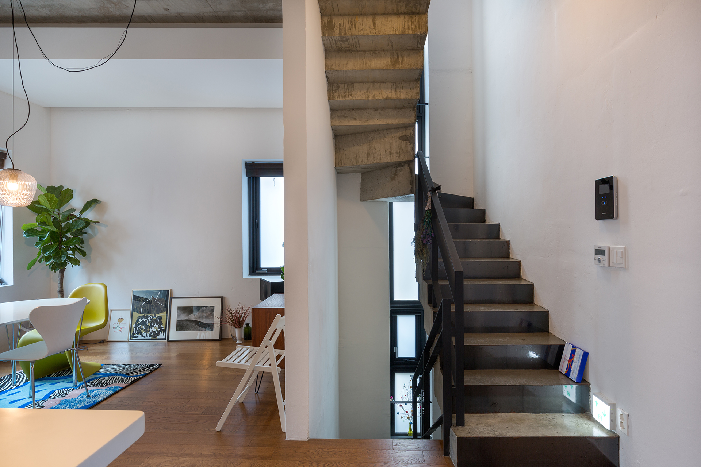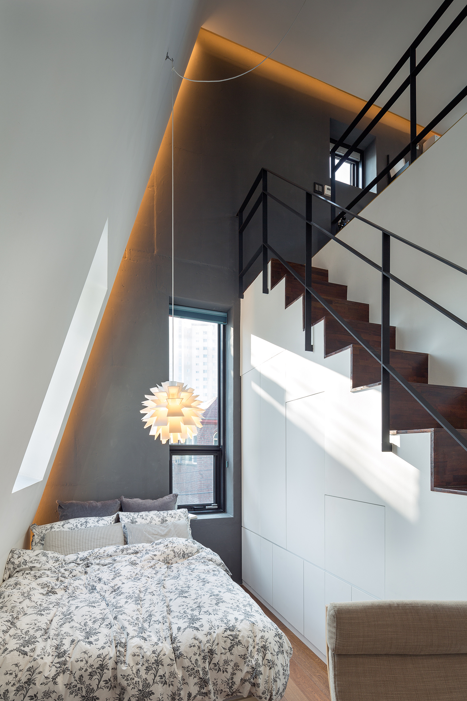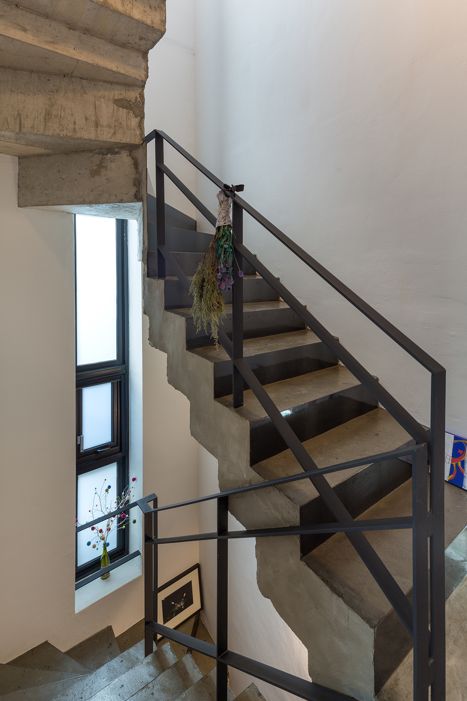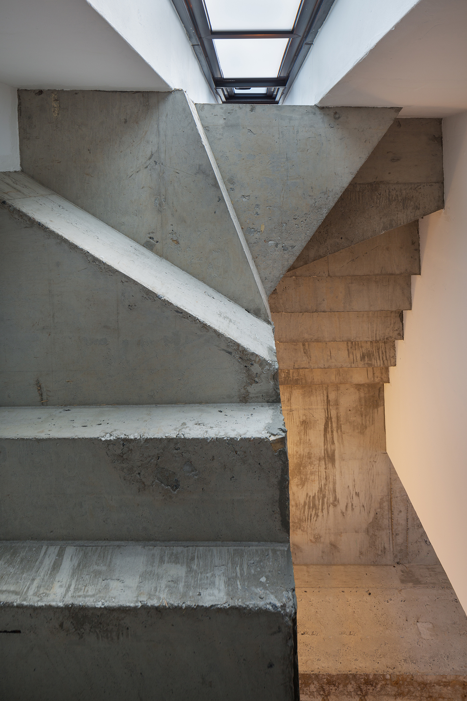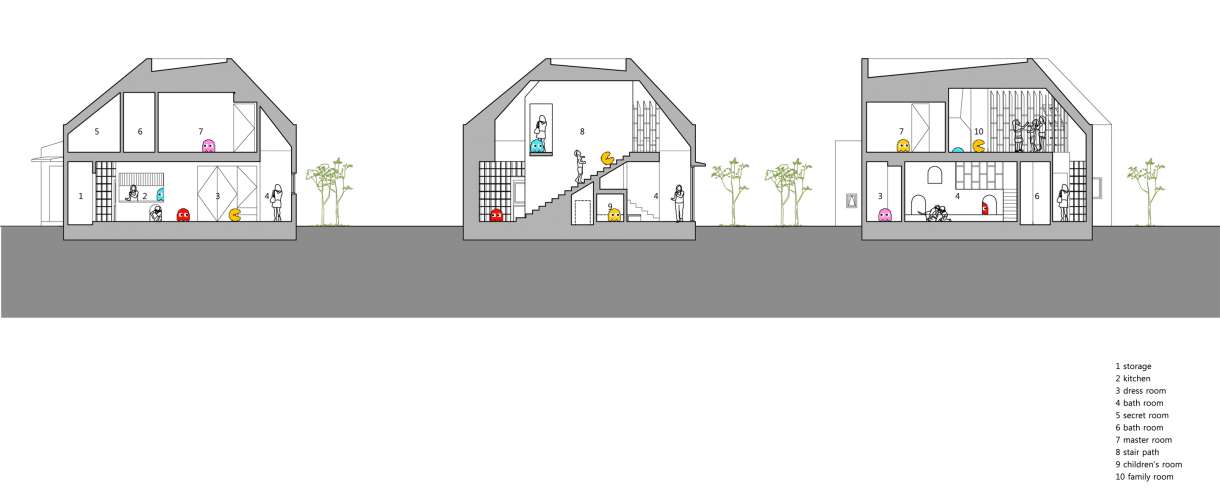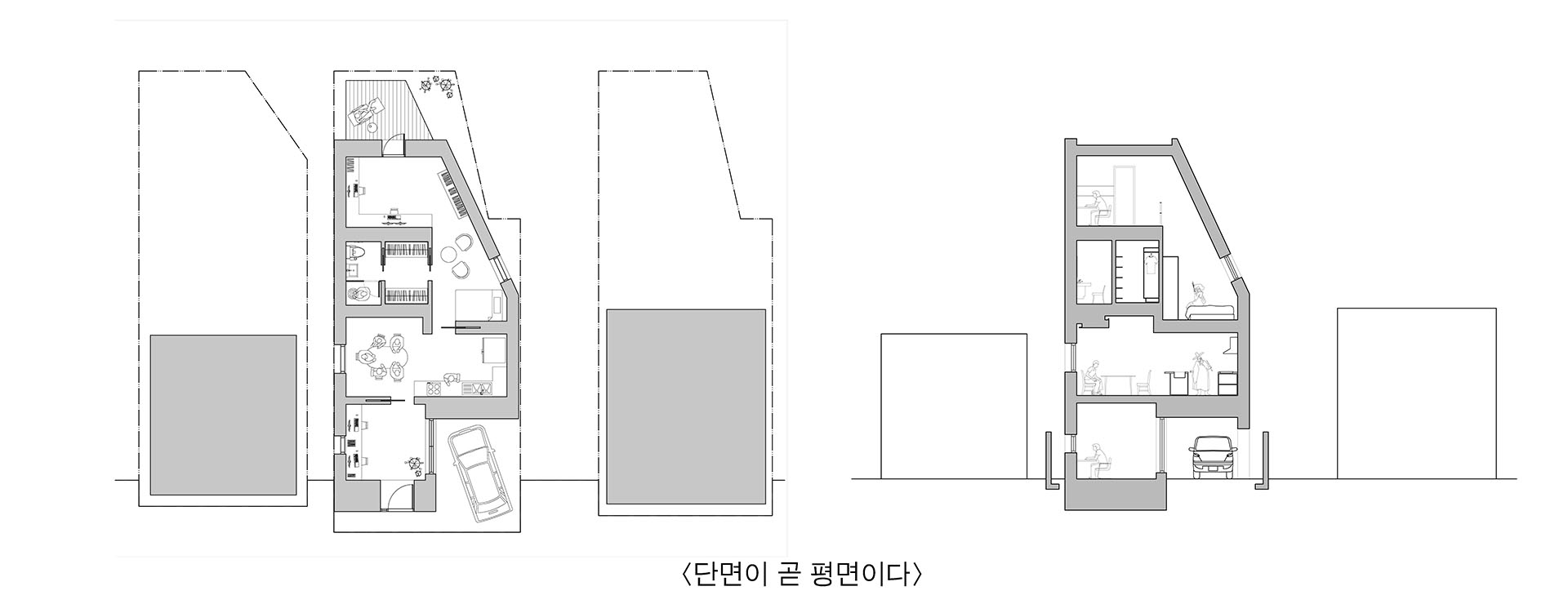글 & 자료. 비유에스 건축 B.U.S Architecture
작은 땅에서의 건축, 단면이 곧 평면이다.
20평이 채 안되는 작은 땅이 있다. 서울시 건축법을 적용하면 건폐율 60%미만, 즉 땅에 건물을 올릴 수 있는 건축면적은 12평이 채 안된다는 말이다. 건폐율만 있는게 아니다. 한국의 주거지역에선 대지의 북쪽에 일조 사선제한이 적용된다. 한 층, 두 층 올라가던 건물은 이 보이지 않는 건축한계선에 의해 잘려나가고 여기에 주차공간을 위해 1층 일부가 비어진다. 집 안으로는 각층을 연결해줄 수직동선도 들어가게 된다. 작은땅에 건축을 하는 것은 건축한계선을 벗어나지 않게 아슬아슬 줄다리기를 하는 것과 같다. 건축한계선에 최대한 맞춘 면적의 평면을 보면 대부분의 건축주는 실망감을 감추지 못한다. 하지만 건축한계선에 타협이란 없다. 안되는건 안되는 거고 작은 땅엔 작은 집을 지을 수 밖에 없다.
Building a building on a small land: a cross-section is a plane
There is a small land of less than 20 pyong (19. 76 square feet). Applying it to the Seoul City Building Code, its building coverage is less than 60%, meaning its building area on which to raise a building is less than 12 pyong (11.86 square feet). There is not only the coverage rate. In the residential area of Korea, Architectural Slant Line for Daylight is applied to the north of the land. The building which has been raised one floor after another is cut off by this invisible building limit line, and, to make things worse, part of the first floor has to be vacated for the parking space. Even worse, a certain amount of space inside a house should be set apart for a vertical traffic line connecting each of the floors. Building a building on a small land is like walking a tightrope trying not to be off the limit line of structure. A floor plan drawn to max out the limit line would leave most of the client in dismay. Yet, there is no compromise when it comes to the limit line of structure. If you cannot beat a system, join it: you have no choice but to build a small house unless you own a large land.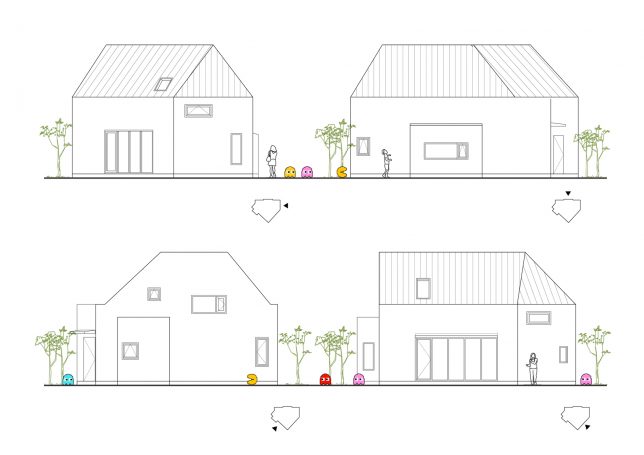




반면 평면의 건축한계선보다 좀 더 너그러운 것이 있는데 바로 단면의 건축한계선이다. 몇 가지 조건을 지킨다면 이 작은 땅에 저 높이 건축을 할 수 있다고 달콤하게 속삭인다. 작은 땅의 매력이 그것이다. 우리는 이 작은 땅에서 건축을 하기 위해 단면을 평면이라고 생각하며 계획을 했고 계획의 윤곽이 잡히기 전까지 평면은 생각하지도 않았다. 이 프로젝트에선 단면이 곧 평면이었다.
On the while, there is something more lenient than the limit line of structure, and that is the cross-section limit line of structure. It whispers some sweet words into your ear, “Live up to some conditions, you will be able to build this high building on your small land.” This is the beauty of the small land. To build a building on this small land, we brew a project, thinking a cross-section is a plane and did not think of the plane until the outline of the project came out. In this project, a cross section was a plane.


건축물의 볼륨은 처음부터 정해져 있었다. 건축한계선에 의해 작은땅에서 예산에 맞춰 지을 수 있는 최대의 범위가 바로 그것이었다. 이 볼륨을 유지한 채 새로운 삶에 필요한 프로그램들을 배치해 보고 공간의 크기도 조절해본다. 어떻게 구성하느냐에 따라 집은 전혀 다른 성격이 되어간다. 전시를 위한 집, 완전히 프라이빗한 집, 거실이 중요한 집, 침실이 중요한 집, 파티를 하기 위한 집, 경제활동을 할 수 있는 집 등 계획을 진행하는동안 클라이언트들이 어떤 삶을 살아왔는지 간접 체험을 할 수 있었다. 서로의 삶에 대한 타협과 이해를 거치며 계획은 완성되어갔다.
The volume of a building was set from the beginning, which is the maximum area, imposed by the limit line within which to build a building on a small land on the budget. Deploy the programs needed for your new life, keeping this volume, and try to modify the size of the space as well. Depending on how you organize them, your house will have completely different characteristics – a house for holding exhibitions , a house for a total privacy, a house whose living taking precedence over anything else, a house whose bedrooms taking precedence over anything else, a house for throwing parties, a house for economic activities. While proceeding with your project, you can get an indirect glimpse into what lives your clients have led. The project was completed through the compromises and understanding of each other’s life.





1층은 그들이 하고 싶었던 작업 겸 상업활동을 하게 될 공간이 된다. 그 공간은 폴딩 도어를 열면 주차장으로 연결되어 날씨가 더 좋을 땐 공간을 확장할 수 있다. 현관은 이 공간과 분리되어 있다. 1층에서 일어나는 일과 집에서 일어나는 일과는 확실히 구분하기 위해서다. 현관을 들어오면 간단히 손을 씻을 수 있는 세면공간이 나온다. 바로 방에 들어가지 않고 더 퍼블릭한 성격의 공간이 먼저 나온다. 2층은 손님들을 맞이하고 부부가 주로 시간을 보내게 될 거실 겸 주방이다. 침실은 온전히 부부만의 공간이 되었으면 해서 3층은 침실과 드레스룸 화장실처럼 제일 프라이빗한 공간이 된다. 건축한계선에 의해 생긴 사선벽은 높은 침실공간을 만들어 준다. 수납을 위해 침실의 레벨을 낮춘다. 그 영향으로 2층의 주방과 거실영역이 구분되고 3층의 침실과 화장실, 드레스룸도 다른공간이 된다. 4층은 작업공간이다. 건축한계선에 의해 잘려진 볼륨은 옥상테라스가된다. 작업실에서 바로 옥상으로 나갈 수 있었으면 했다.
The first floor will become the space for the work and commercial activities they wanted to do. Since the space leads to the parking lot if you open the folding door, you can expand it weather permitting. The front door is separated from this space. It is for separating things happening on the first floor from those going on the other parts of the house. Once you enter through the front door, you will be invited to the space for washing your hand. You will be invited to more public space before entering the room. The second floor will be dedicated to the living room and kitchen for the husband and wife to meet their guest and spend most of their time. The third floor will serve as the most private space for the bedroom, the dressing room, and the restroom, since they hoped that the bedrooms will be only for the couple. The slant wall caused by the limit line of structure makes the bedroom space taller in its height. We lowered the level of the bedroom for storage space, which caused the kitchen on the second to be separated from the living room space and turned the bedroom and the restroom/dress room into different spaces. The fourth floor is for working. The volume cut off by the limit line of structure becomes a rooftop terrace. They wanted they could get to the rooftop directly from the workroom.



