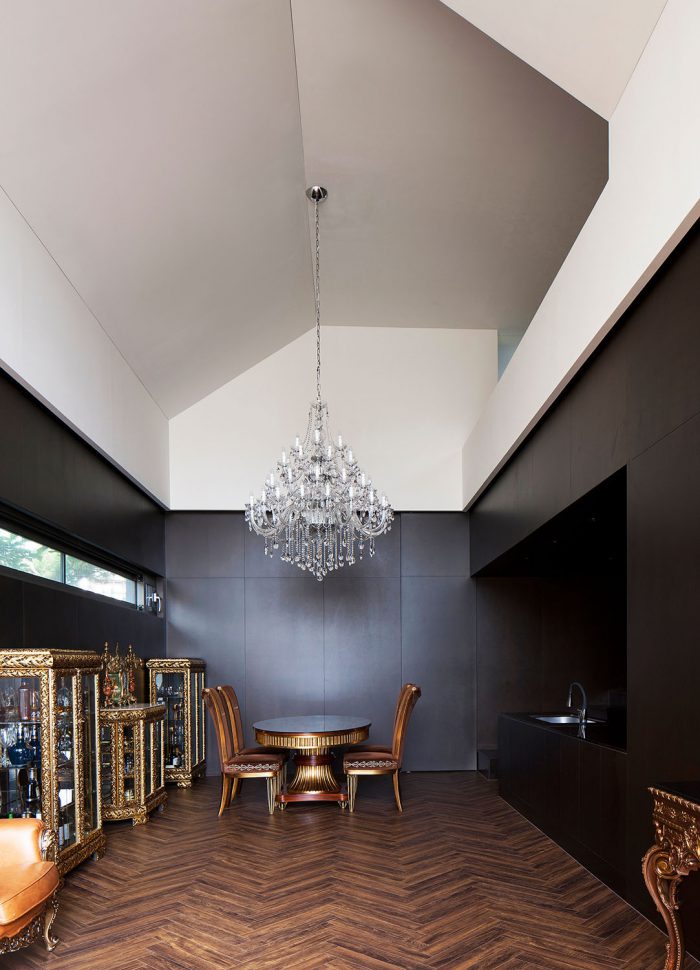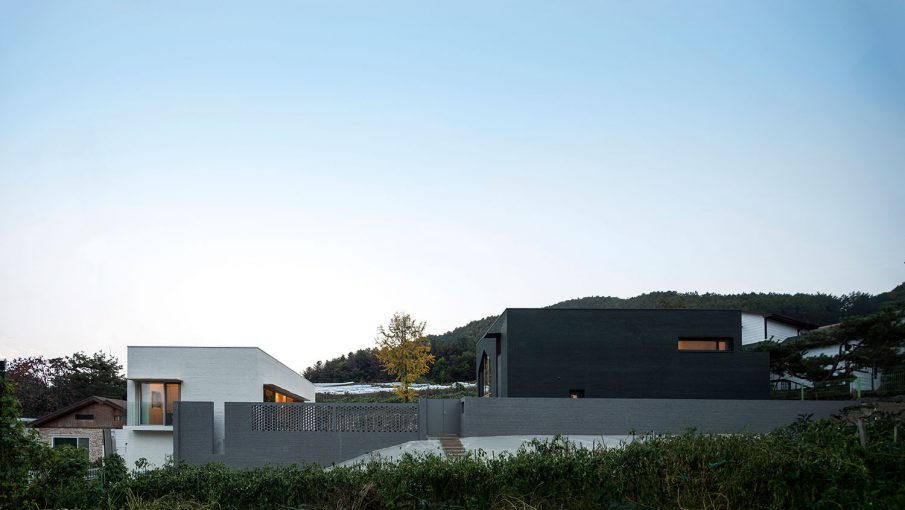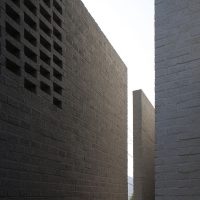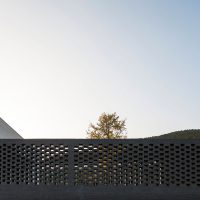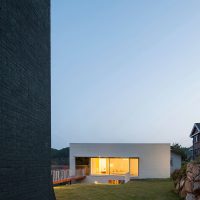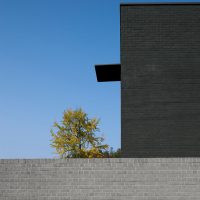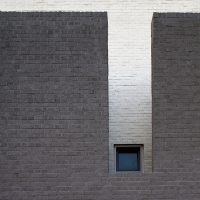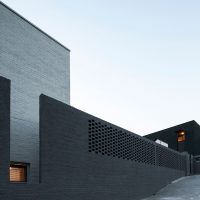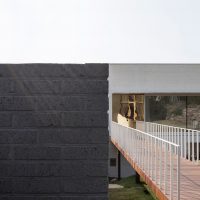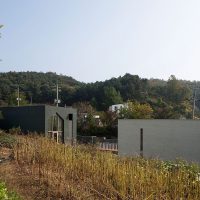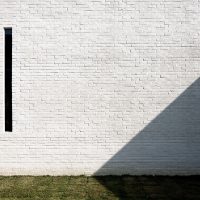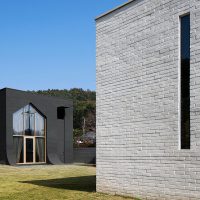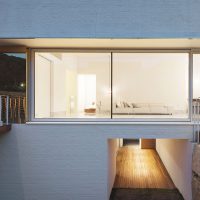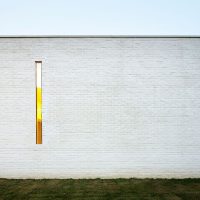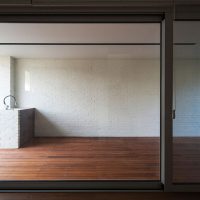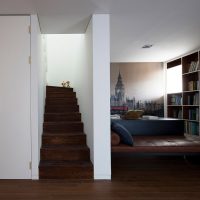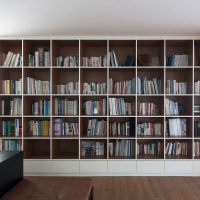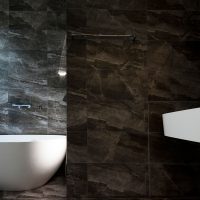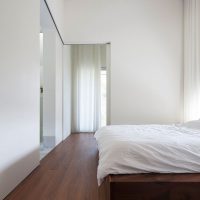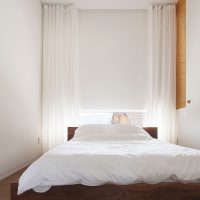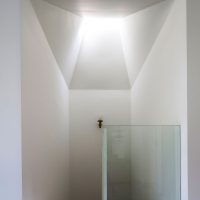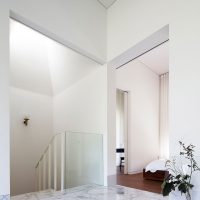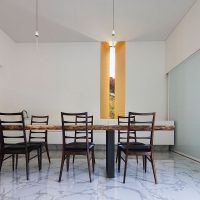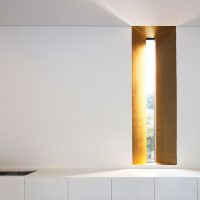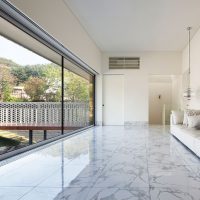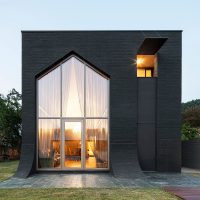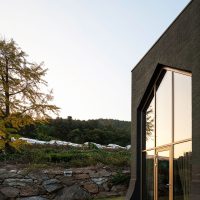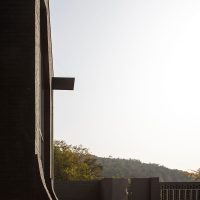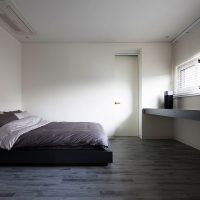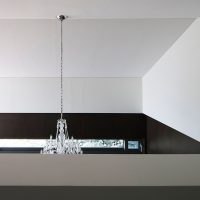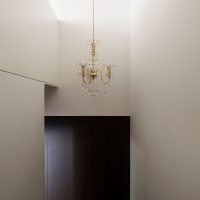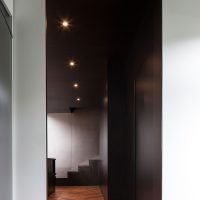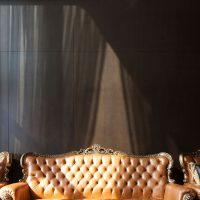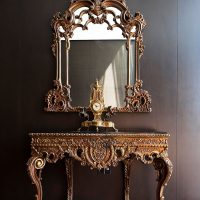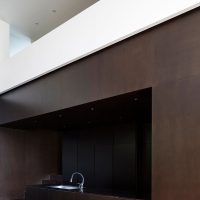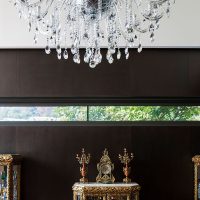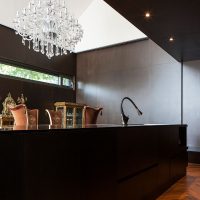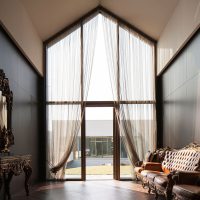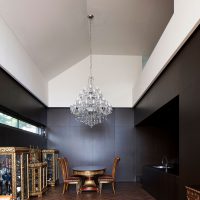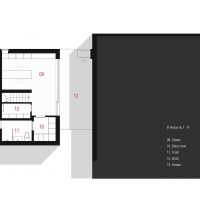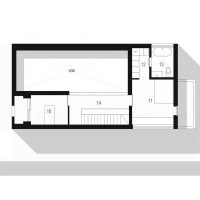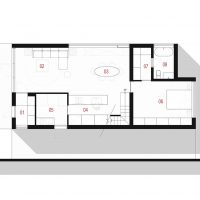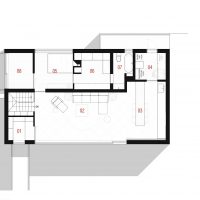글 & 자료. 백에이 어소시에이츠 100A Associates 정리 & 편집. 정주희 인턴
남양주 화도읍, 작은 마을이 있다. 전원주택 마을이라기보다는 어릴 적 명절 때면 시끌벅적하던 시골 마을에 더 가까운 마을이다. 젊은 사람보다는 연세가 지긋한 어르신들이 대부분인 이 마을은 조금은 시간이 느리게 가는 듯한 느낌이 드는 곳인데, 아마도 건축주도 이러한 마을의 분위기에 마음이 끌렸으리라 생각된다. 건축주는 도시에서의 삶에서 마음과 건강이 많이 지친 터에 마음에 드는 터를 찾게 되었고, 이곳에서 부모님과 함께 더불어 살아야겠다고 마음을 먹었다고 한다.
There is a small village in Namyangju-si. It is not a large village with large residential houses, but similar to small countryside villages of our childhood memories on holidays. The village isn’t occupied by young folk, but with elders. It’s not only the elders that make the time pass slowly, but the construction of the buildings may have to do with it. Tired of life’s troubles and health, homeowners flock to this village and hope to live with their parents here.


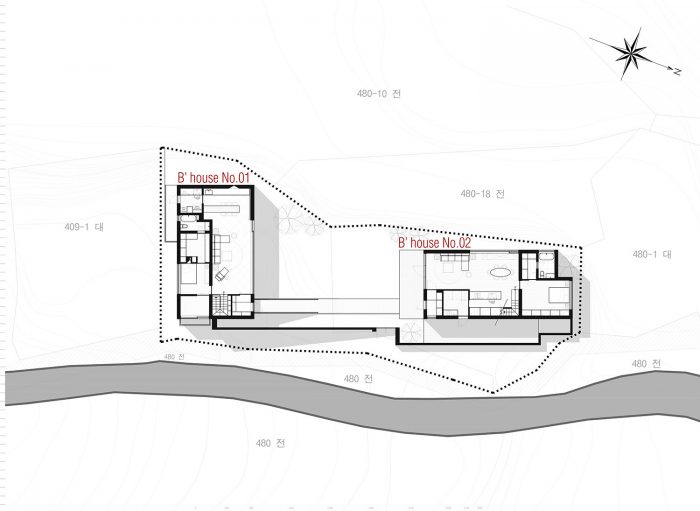
우리는 다수의 주거공간 프로젝트들을 진행하면서 주거 공간이라는 장소의 정의를 성립해 나아가는 중인데, ‘공간’적으로 바라보는 건축가 혹은 디자이너의 시선이 주거공간에서는 상업공간과는 다른 시선을 두어야 한다고 생각한다. 주거 공간이라는 장소는 완벽하게 거주자(건축주)에 의해 계획되고 구현되어야하는 공간이기 때문에 설계자는 거주자(건축주)에게 그들의 많은 삶에 대한 이야기들 듣고, 그들의 생활 방식을 이해하고, 그들의 취향을 파악해 정리해주는 정리자의 역할을 하는 것 일뿐이다. 앞으로 오랜 시간동안 그 공간에 머물며 삶을 이어가는 것은 거주자(건축자)이기 때문에, 우리의 디자인적 개념이 아닌 아집을 버리지 못한다면 그것은 그들을 위한 공간이 아닌게 되는 것이다.
As we gear towards a residential space project, we aim to give residential space its justice and believe that we must provide different viewpoints than as designers and constructors alone. Because residential spaces are made for and planned by residential owners, it’s imperative that we consider their lifestyles, preferences, and backgrounds. In the end, it’s the residential owners that will spend the future in these homes, so at 100A we will give up our unnecessary egotism of designers to fulfill the needs of the home owners.

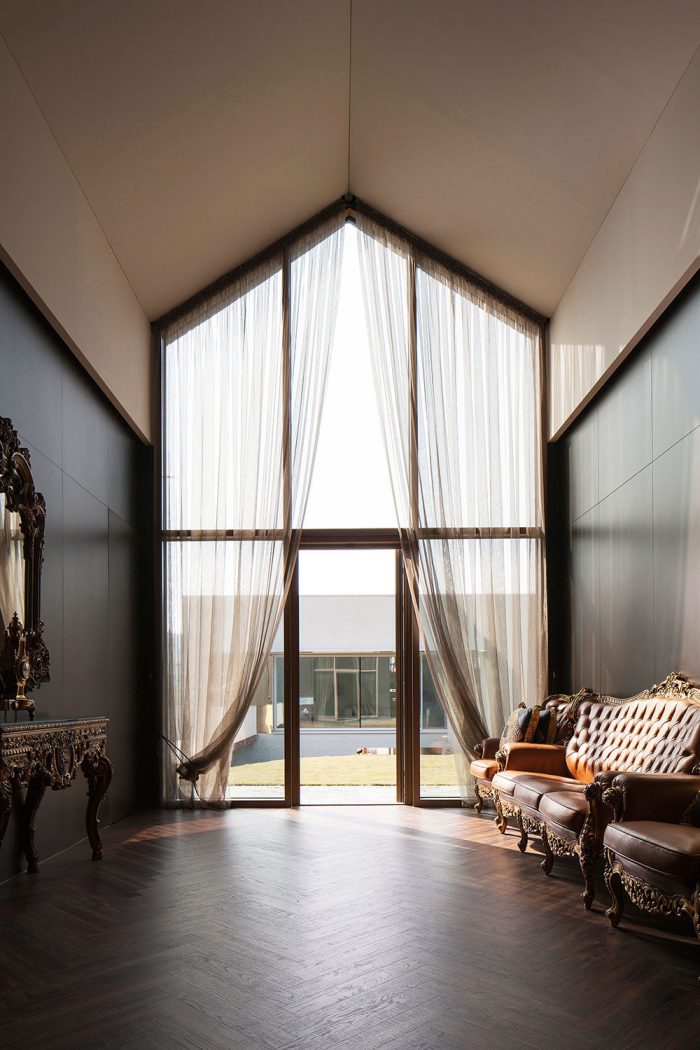
이러한 이유로 우리는 첫 만남 후에는 건축주의 사적인 공간(집 혹은 업무 공간 등)을 방문해 미팅을 하려고 한다. 이 과정을 고집하는 이유는 건축주가 편안한 공간에서 하는 대화들 속에 그들의 삶에 대한 진솔한 이야기를 더 많이 들을 수 있고, 건축주가 이미 경험이 많이 축적된 주거공간에서 본인들에게 필요한 기능적인 이야기들을 들려줄 수 있기 때문이다. 더 나아가서 찻잔, 소파, 그림, 조명, 자전거 등등 그들의 삶 속에서 그들의 삶의 방식을 알아볼 수 있기 때문이다.
To achieve this, we try to set up meets with the homeowners at their personal locations such as their office or current homes. We are adamant about this in order to have a truthful conversation in a common space the homeowners will be comfortable in. We are also able to observe lighting, furniture, bikes, painting, and other artifacts of their lives to find out more of their lives.

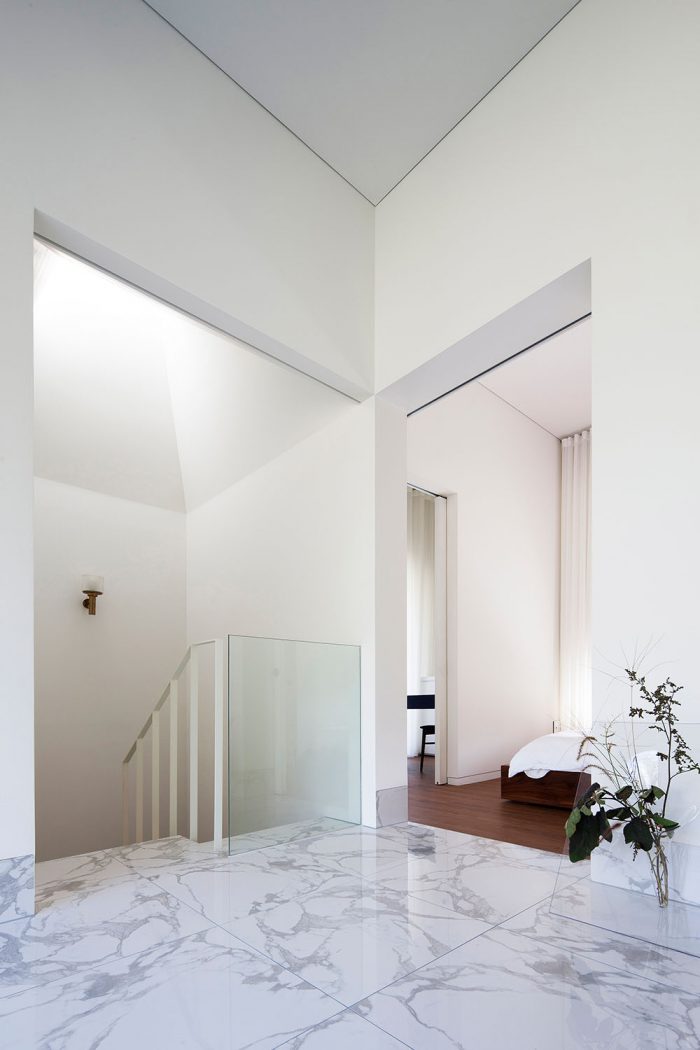

설계 초기에 건축주 부부의 자택과 부모님의 자택을 각각 방문한 적이 있다. 극명하게 다른 스타일의 공간이었지만 공통점이라 생각되었던 것은 삶의 방식이었다. 건축주 부부와 부모님의 취향 차이로 인해 건축주 부부의 집은 매우 간결하고 부모님의 집은 화려 했지만 살림살이가 간소하고 잘 정리 정돈되어진 집이었다. 사람이 매일 주거하는 공간이라고 생각되지 않을 만큼 정리정돈이 잘 돼 있어 건축주에게 질문을 했다.
“살림살이가 너무 간소하세요. 모델하우스 같은데요?” 건축주는 이 질문에 어머니의 영향이라고 간단하게 대답했다. 어렸을 때부터 어머님께서 살림하시던 모습을 봐 와서 그런지 본인도 정리가 안 되어 있으면 오히려 불편 하시다고… 생각해 보니 부모님 댁에 방문했을 때 본인들이 생활하는데 필요한 딱 그만큼만 내어 사용하시고, 필요가 없으면 바로 정리를 하셨던 기억이 났다.
At the inception of this particular project, we visited the homes of both the resident owner as well as their parents. They were both different in style, but similar in the way they live their day to day lives. Due to the style differences, the owners’ house was very simple while the parents’ home was very ostentatious, but both were well organized and clean. It was so clean in fact that it was hard to believe that people actually lived there. “The living space is so immaculate, is this a model home?” we asked the homeowner, but she said it was influenced by her mother. Growing up, she was used to seeing how well kept her mother was that if things are not organized, I don’t feel comfortable. Come to think of it, the parent’s place had only what they essentially needed.
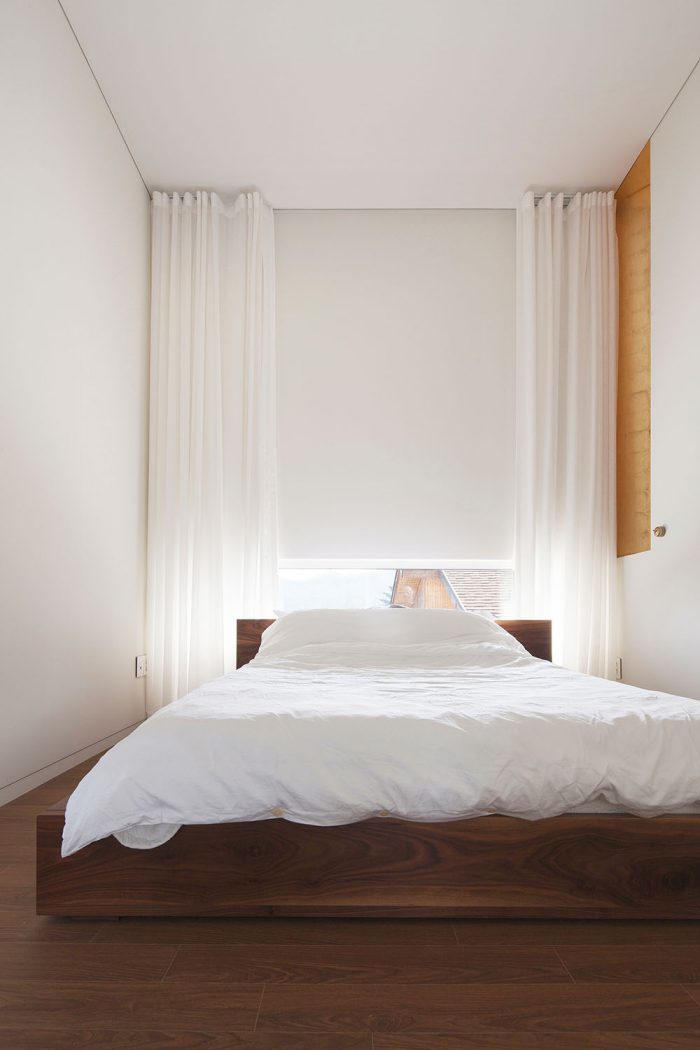



이 주택의 설계를 진행하면서 가장 집중 했던 점은 △두 개의 공간에 각기 다른 거주자의 라이프스타일과 취향을 어떻게 구현할 것인가 △두 개의 공간을 어떻게 함께 할 수 있도록 구현할 것인가 △두 개의 공간의 프라이버시를 어떻게 구현할 것인가 이 세 가지였다. 사실 인테리어 디자인만으로 충분히 구현이 가능한 ‘두 개의 공간의 각기 다른 거주자의 라이프스타일과 취향’에 대한 것보다는 서로의 안위를 들여다 볼 수는 있지만 부모와 자식 간의 사적인 공간이 섞이지는 않는 것, 가족 간 서로의 보살핌과 동시에 어느 정도는 거리를 필요로 하는 새로운 삶의 방식에 대한 고민이 컸다.
우리는 이러한 조건을 풀기 위해 주택의 공적인 공간(거실 및 주방)을 마당 사이에 두고 마주 바라보도록 배치하되 사적인 공간(침실 및 욕실)은 가능한 안쪽으로 넣고, 건축주 부부의 자택과 부모님의 자택의 대지 레벨에 한 층 높이의 차이를 두도록 구성했다. 또 하나의 담과 하나의 대문 그리고 각 주택의 출입구를 이어주는 다리를 통해서 연결되는 두 개의 공간을 연결하는 매개채로 적용했다.
The three main points we focused on this project are: how to maintain the lifestyle of preferences of these two homes, how to mold these two homes naturally, and how to maintain privacy in both homes. The main area of concern was how the interior design will not only keep the styles and preferences intact, but maintain a state of distance and communion. To do this, we kept the lawns in the middle with both the common spaces facing each other. Meanwhile the bedrooms and bathrooms were kept on the further sides of each other. Also, the height distribution between the owners’ rooms and parents’ rooms are about one story apart. Last, the front gate and entrances are connected by a bridge for fairly easy access.


House no.1: minimal & edge
‘우리 집은 전시장Gallery 같았으면 좋겠어요.’
건축주 부부가 주거하는 공간은 백색으로 정리된 공간이다. 살림살이도 최소화 되어 있으니 공간에 군더더기가 최대한 없어야 했다. 대신 높은 천장고(3.5m)로 공간감을 극대화 시키고 현관에서 마주 보이는 주방의 좁고 긴 창과 침실 벽의 조명 그리고 계단실의 천창에 볼륨감을 주는 것으로 간소하다 못해 모든 것을 비워내려고 했던 공간에 볼륨감을 주었다. 거실은 마당과 부모님 댁을 담아낼 수 있도록 큰 창을 내어 창밖으로 보이는 마당과 부모님 댁이 또 하나의 디자인 요소가 될 수 있도록 하였고, 혹 사적인 공간으로 이용할 때에는 시선을 가릴 수 있도록 덧문을 두었다. 거실 안쪽으로 침대하나 놓을 침실과 옷 방, 욕실을 배치하고 침실에서 바로 들어갈 수 있는 아내의 작은 서재가 배치되었다. 아래층에는 또 하나의 서재가 있는데 이 공간은 건축주 부부의 남편이 사용할 공간으로 평소에 각자의 분야에서 공부를 많이 하는 라이프 스타일을 고려해서 분리되어 사용 할 수 있는 서재가 계획된 것이다.
‘I’d like our house to be like an art gallery’
The residential owners live in all white living space. The living space is also minimalist, so there mustn’t be any clutter. With high ceilings (3.5m), long windows seen across a narrow kitchen, wall lighting in bedrooms, the space felt voluminous and open. The sight of their parents’ structure seen across the lawn out looking the front window, it was as if their parents’ house was another work of art seen from their house. A trapdoor for some privacy was places as well. Adjacent the inner part of the living room was a small room for a bed and closet, and an office for the mother in which gives entry to the bathroom and bedroom. Downstairs is another office in which the husband can use to study and be a big part of his everyday lifestyle.

House no.2: minimal & classic
‘부모님 댁의 가구들은 가져가려고 해요. 가구들을 두었을 때 잘 어울리는 집이었으면 좋겠어요.’
부모님이 주거하는 공간은 많은 고민이 있었던 것으로 기억한다. 우선, 건축주 부부와 두 번째 만남에서 부모님 댁에 방문하였는데 집을 들어서자마자 집 안을 꽉 채운 고풍스러움에 시선이 갔다. 고풍스러운 가구들이 규격화된 아파트에 들어가 있다 보니 왠지 모르게 좀 답답한 느낌이 들었는데, 집 안을 꽉 채운이라 함은 가구가 많은 것이 아니라 가구들이 공간에 갇혀 있는 느낌이라고 할 수 있겠다. 우리의 과제는 그 가구들과 조화로운 공간을 구현하는 것이었고, 이를 좀 더 과감한 색감, 마감재의 선택과 군더더기 없는 공간을 구현함으로써 가구들이 가각의 오브제로 놓일 수 있도록 하였고 외부 역시 연장선상에서 보여 지도록 계획하였다.
1층 거실 공간은 복층으로 구성해 천장의 높이를 높게(6m)하고, 어두운 색감의 마감재를 적용함으로써 공간이 가구의 배경이 되게 해 가구의 디자인을 중화시켜 줄 수 있도록 했다. 천장의 박공 형태와 거실 창의 형태와 크기 그리고 주방과 마주보는 얇고 긴 창의 위치와 크기도 같은 맥락이다. 거실의 높은 천장고의 개방감을 좀 더 극적으로 하기 위해 높은 창을 두어 마당과 딸 부부의 집을 마주 볼 수 있도록 하였고, 주방에서 많은 시간을 보내시는 어머니가 창을 통해서 사계절을 하나의 그림처럼 바라보실 수 있도록 아일랜드 키친과 마주보는 벽면에는 얇고 긴 창을 배치했다. 다이닝 테이블 상부에는 크리스탈 샹들리에를 배치해 1층에서는 클래식의 화려함을 더해주고 2층에서는 오브제의 역할을 할 수 있도록 했다. 2층에는 마당을 내어다 볼 수 있는 아버님 서재와 손님들을 위한 게스트룸을 배치했다.
‘I want to bring in my parents’ furniture. The furniture must match the interior’
There was a lot of thought put into the parents’ common space. At the second meeting with the residential owners’ parents, the first thing that caught our eyes were the elegant and grandiose furniture they owned. The fitting of this furniture in an apartment didn’t quite go hand in hand. It felt as if the furniture is trapped in a small area. The task at hand was to let the beautiful furniture breathe and flow freely in an open space. By adding bold colors, and some finishing touches, the furniture was able to be used to its potential.
First floor’s common space was given high ceilings (6m), and dark color finishes were used for the furniture background so that the beautiful designs can be highlighted and notices. The shapes and sizes of the ceiling and living room windows coupled with the location of the long window of the front lawn are within context. The high and tall windows are meant for the two homes to look upon each other with ease. The windows in the kitchen and island kitchen allow for the mother to see the 4 seasons change as if it’s an art painting. A crystal chandelier overlooks the dining table in the first floor to add a classical touch and transition to the second floor. The second floor has an office for the father to overlook the lawn as well as guestrooms.
