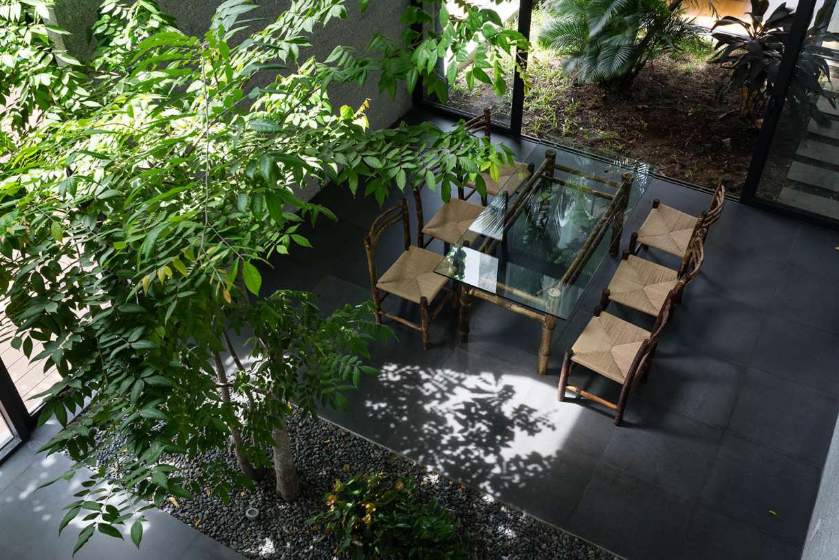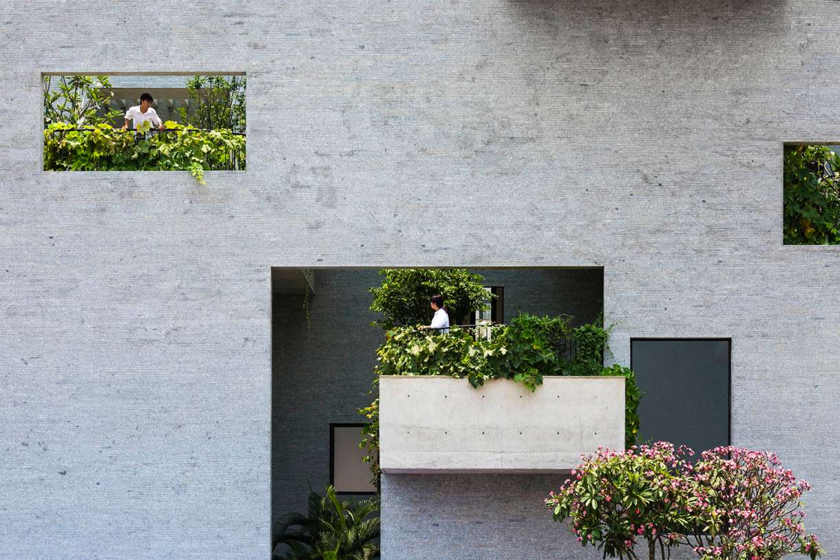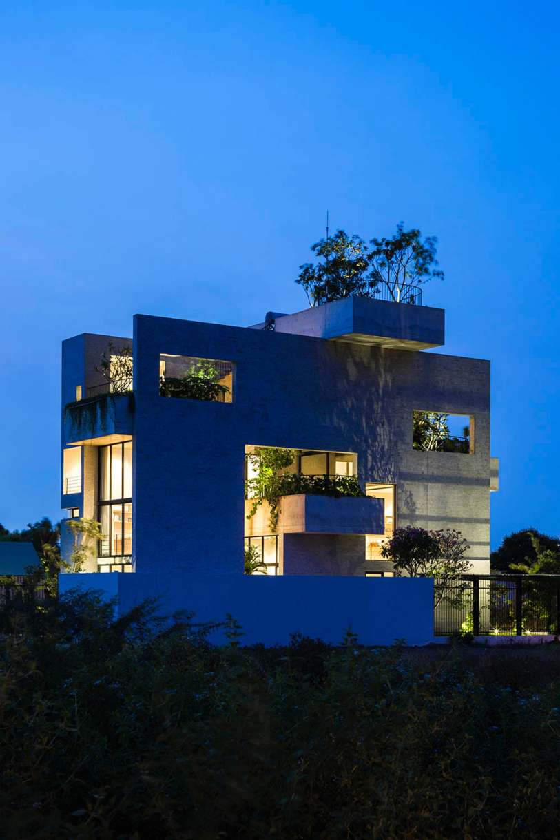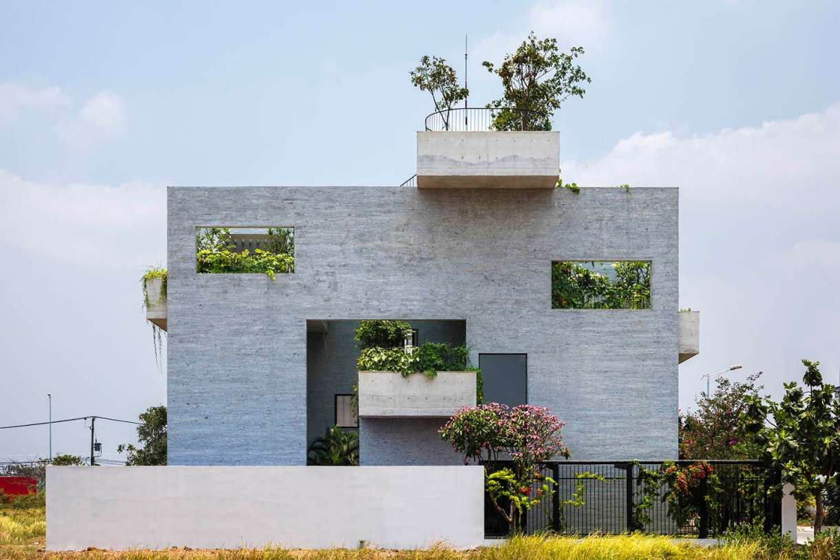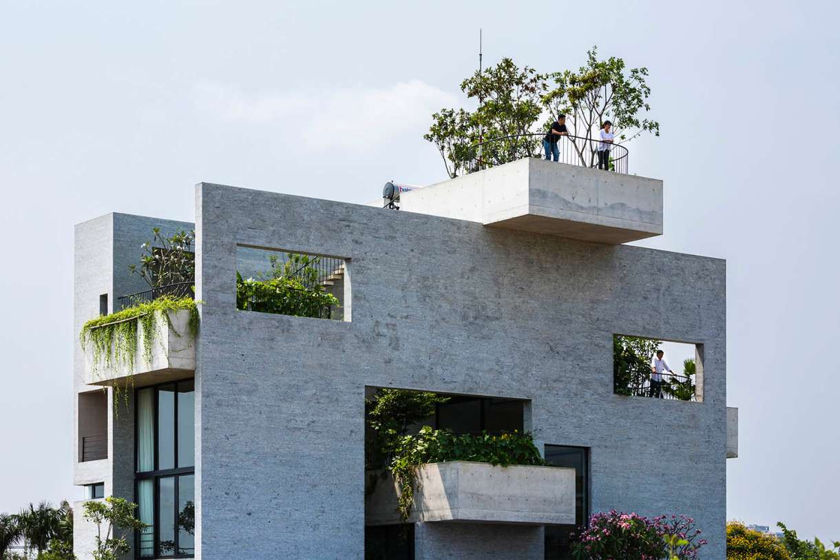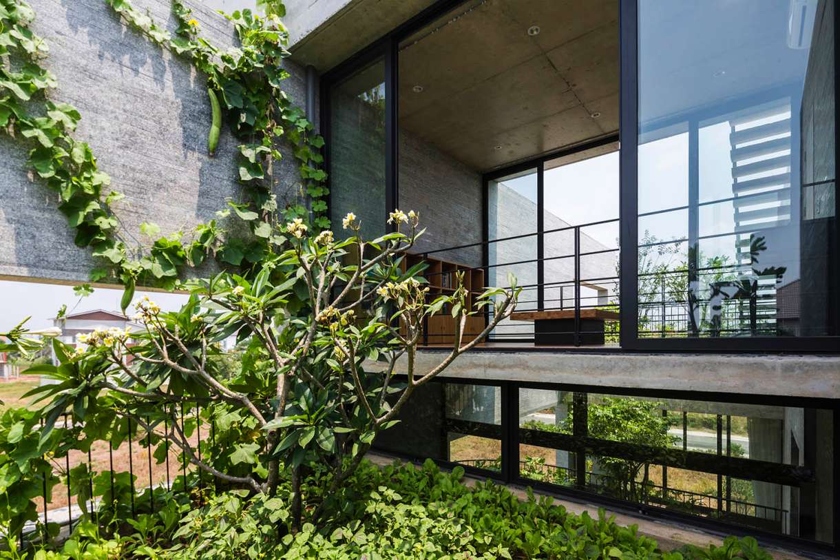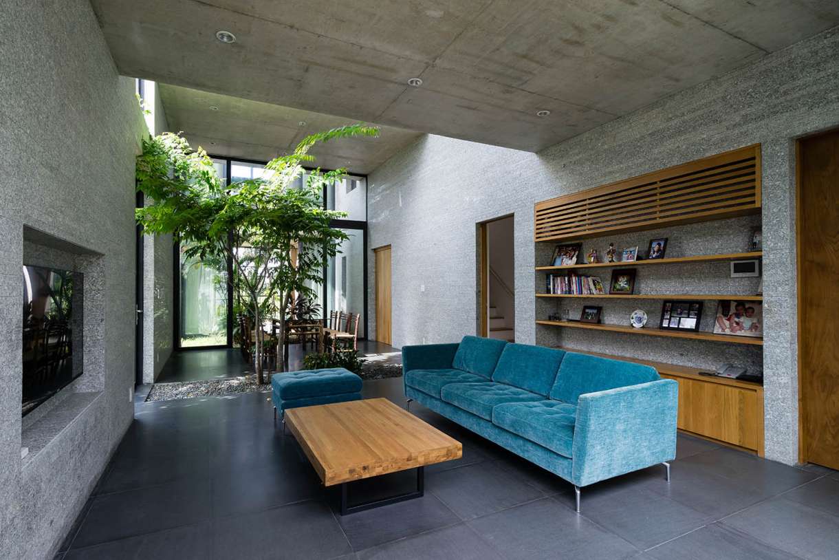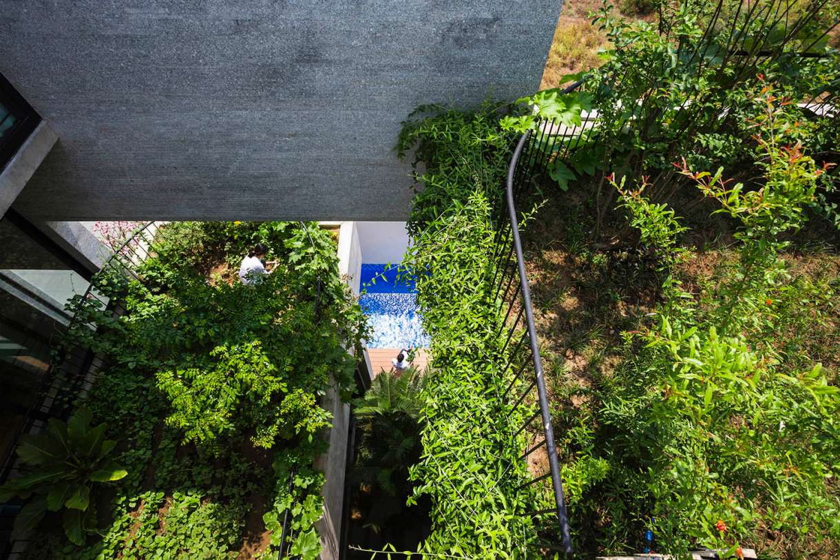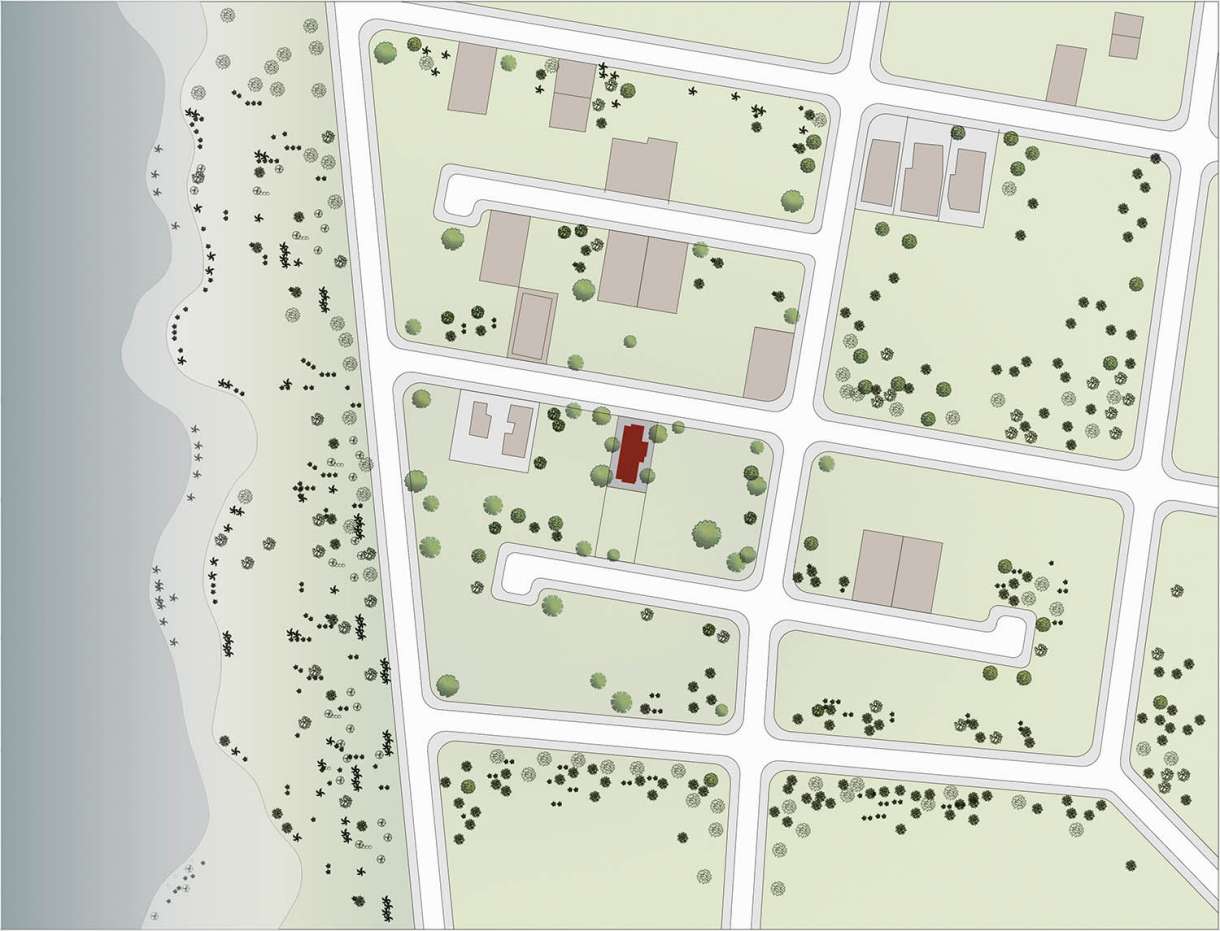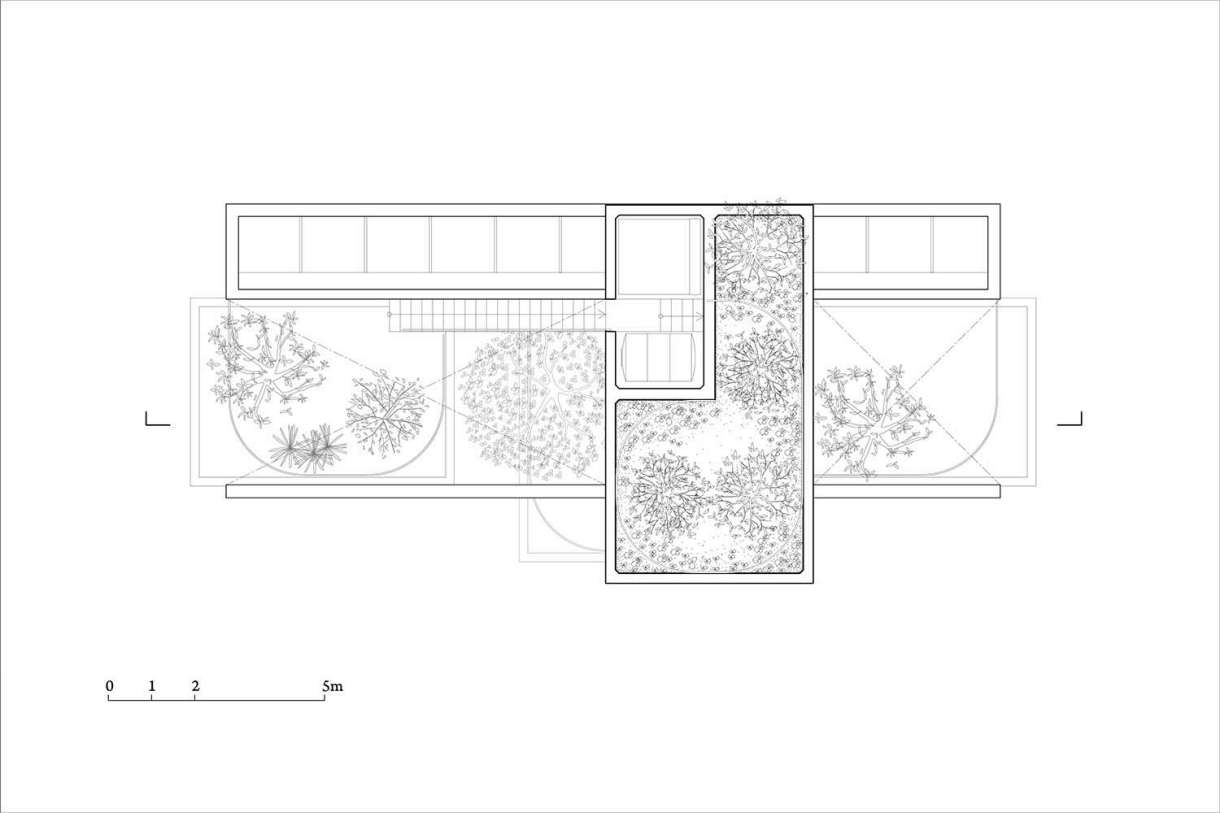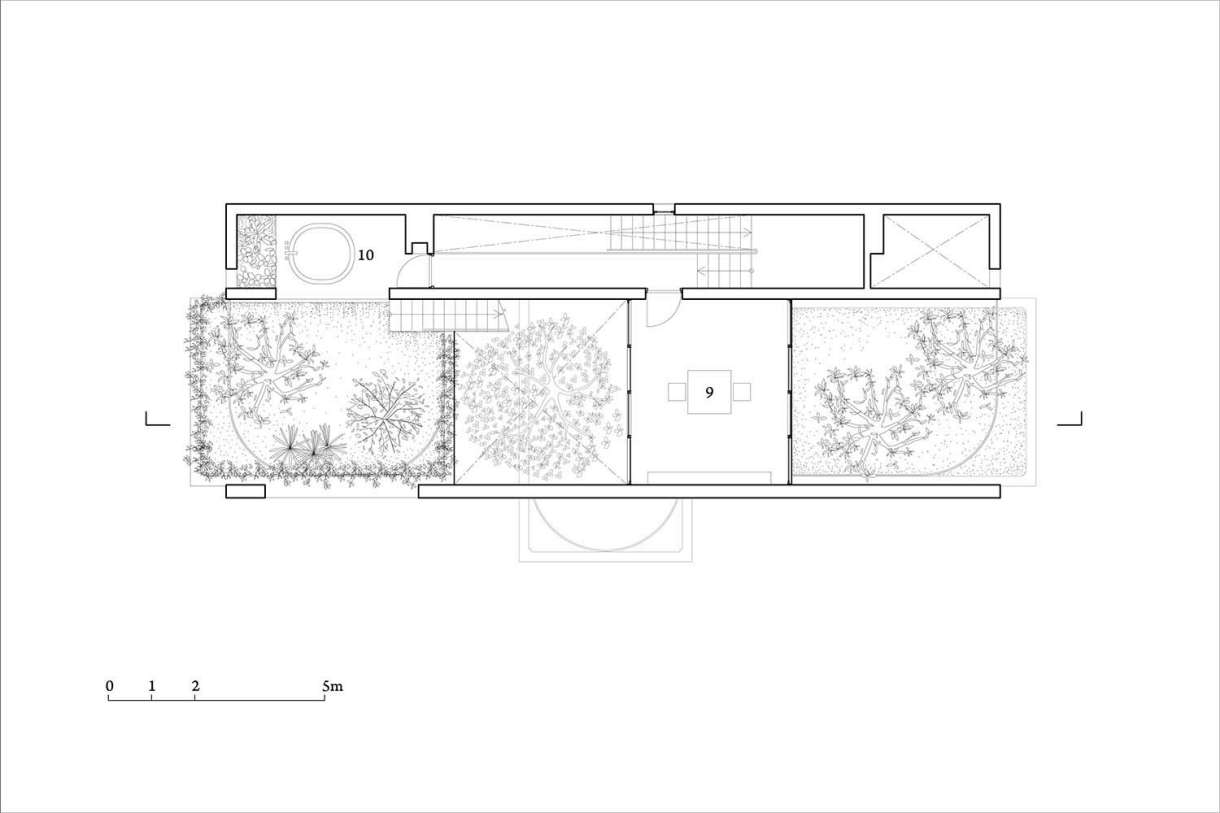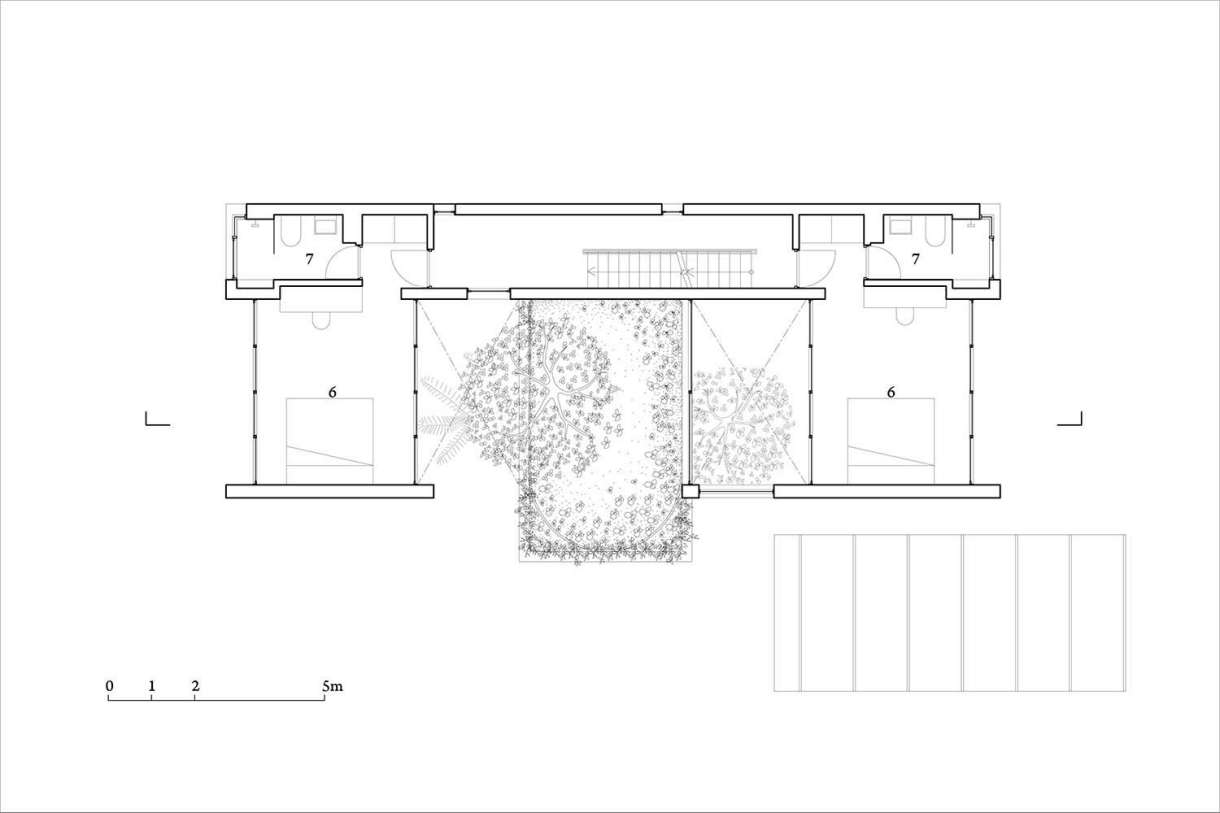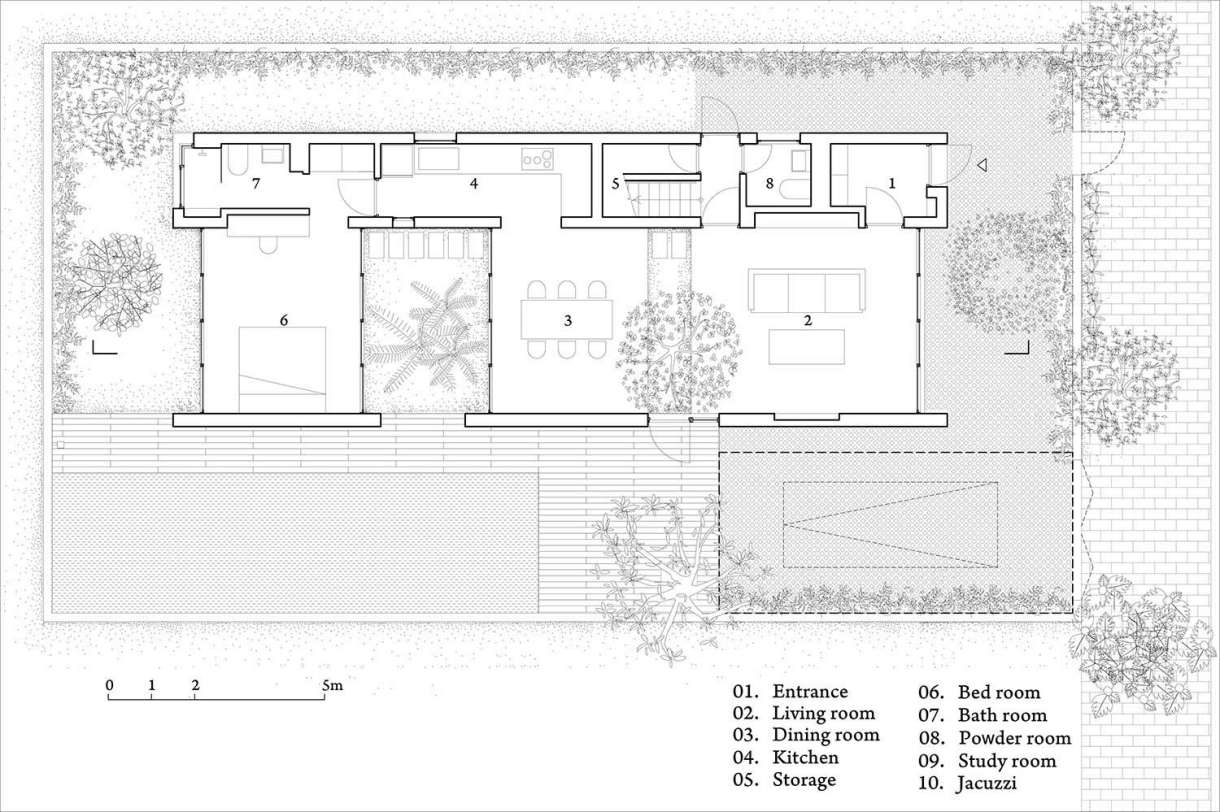글 & 자료. VTN Architects
도시화가 급속도로 진행되면서 베트남의 여러 도시들은 원래의 한갓진 밀림의 모습으로부터 멀어졌다. 새롭게 개발된 도시지역은 자연과의 유대를 잃어버리고 있다. 이 집은 ‘House for Trees’ 시리즈의 일환으로 고밀도 주거 지역에 녹색 생기를 불어넣는 주거 건축의 프로토 타입으로 지은 것이다.
Under the rapid urbanization, cities in Vietnam have diverged far from their origins as low density tropical green space. Newly developed urban areas are losing their connection with nature. Binh house is one project in the “House for Trees” series, a prototypical housing design, providing green space within high density neighborhood.
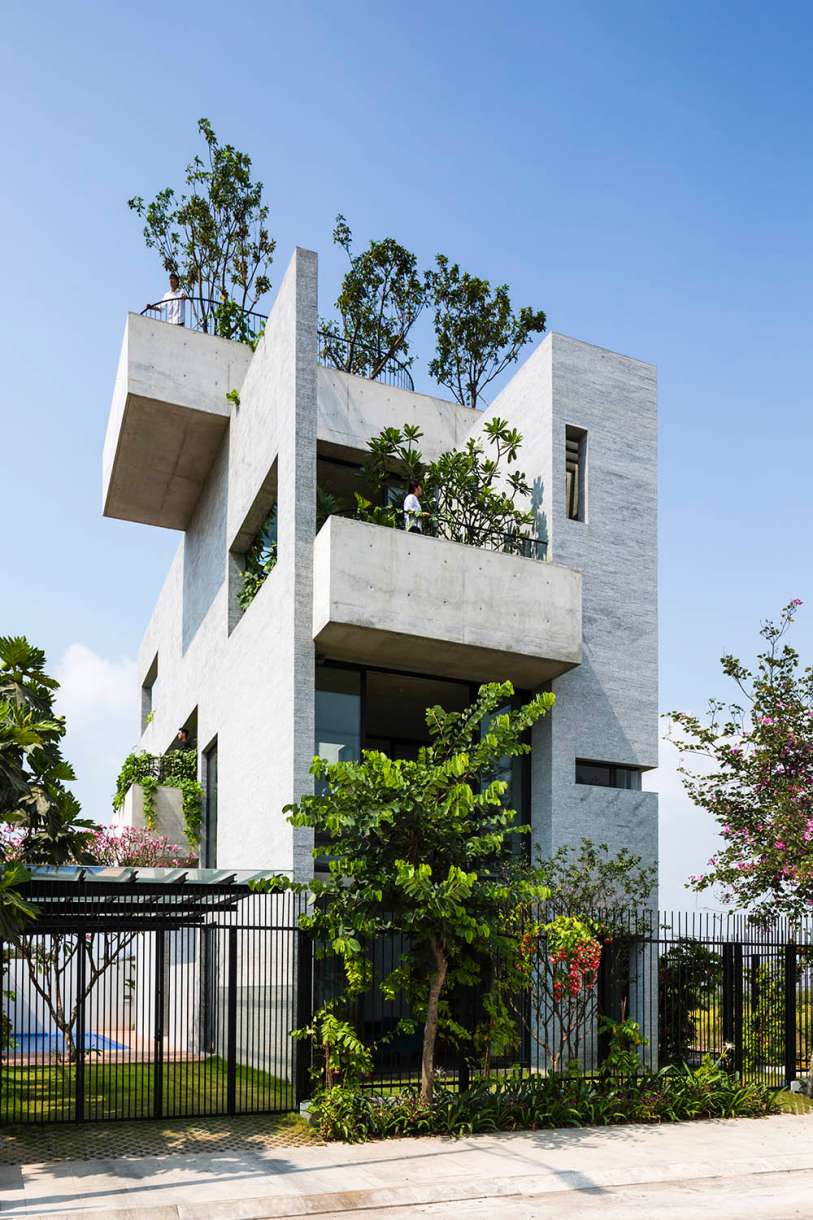
‘Binh House’에는 삼대(三代)가 거주한다. 따라서 성향이 다양한 구성원들이 서로 원활히 소통하고 상호 작용하는 공간을 만드는 게 우리의 고민거리였다. 수직으로 쌓인 공간들의 지붕마다 유리 미닫이문으로 구획된 정원을 배치했는데, 덕분에 각 방마다 자연 통풍과 채광을 들임으로써 ‘미기후(microclimate)’를 개선시킬 뿐 아니라, 엇갈려 쌓아 생기는 개방 공간을 통해 시야를 확보하고 가족 간 원활한 상호소통을 돕는다. 거실, 다이닝룸, 침실, 공부방은 모두 연속적으로 개방된 터라 한 방에서 다른 방까지 정원을 통과하며 시야가 다다른다.
The Inhabitants is a family of three generations. Therefore, the challenge is to create spaces which allow its residents interact and communicate despite their differences. Gardens located on top of the vertically stacking spaces; bounded by sliding glass doors. This strategy not only improves the microclimate by using natural ventilation and daylight in every room, but the alternately stacking openings also increase visibility and interaction between the family members. Living, dining, bedrooms, study room are continuously opened. From one room, people’s sightlines can reach beyond to the other rooms via the gardens.
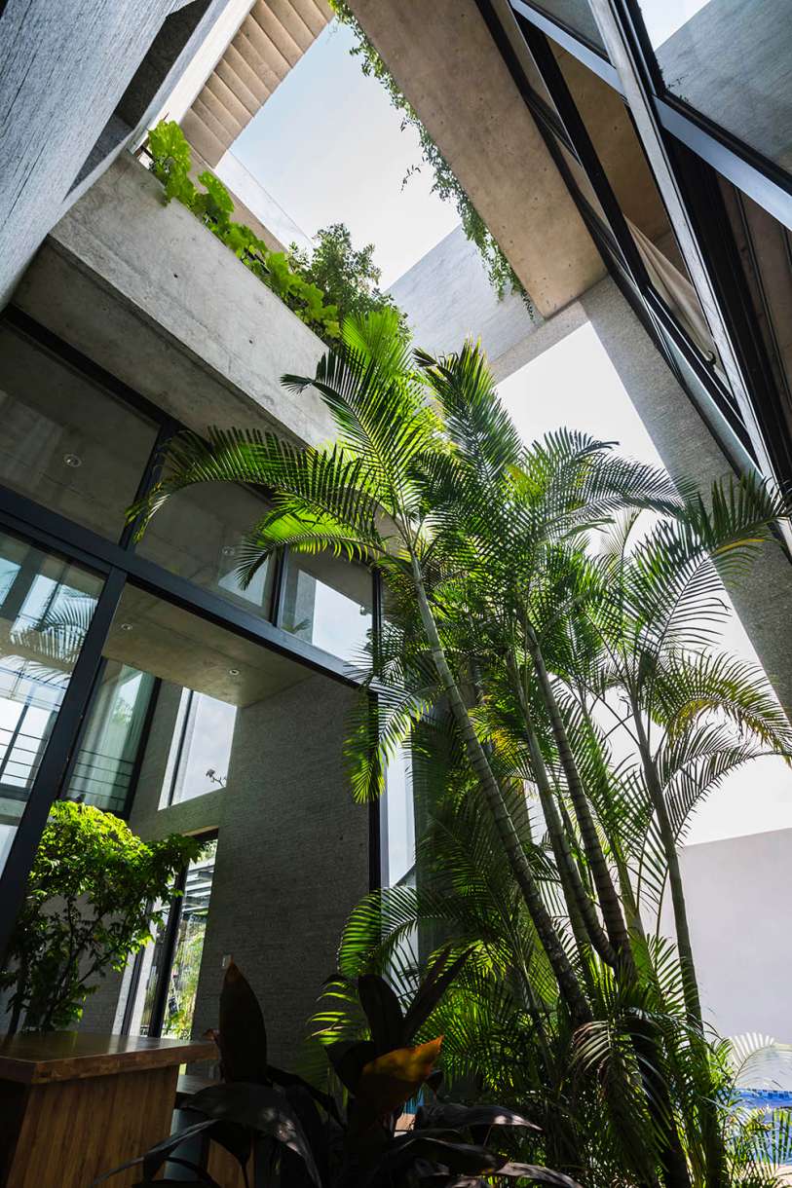
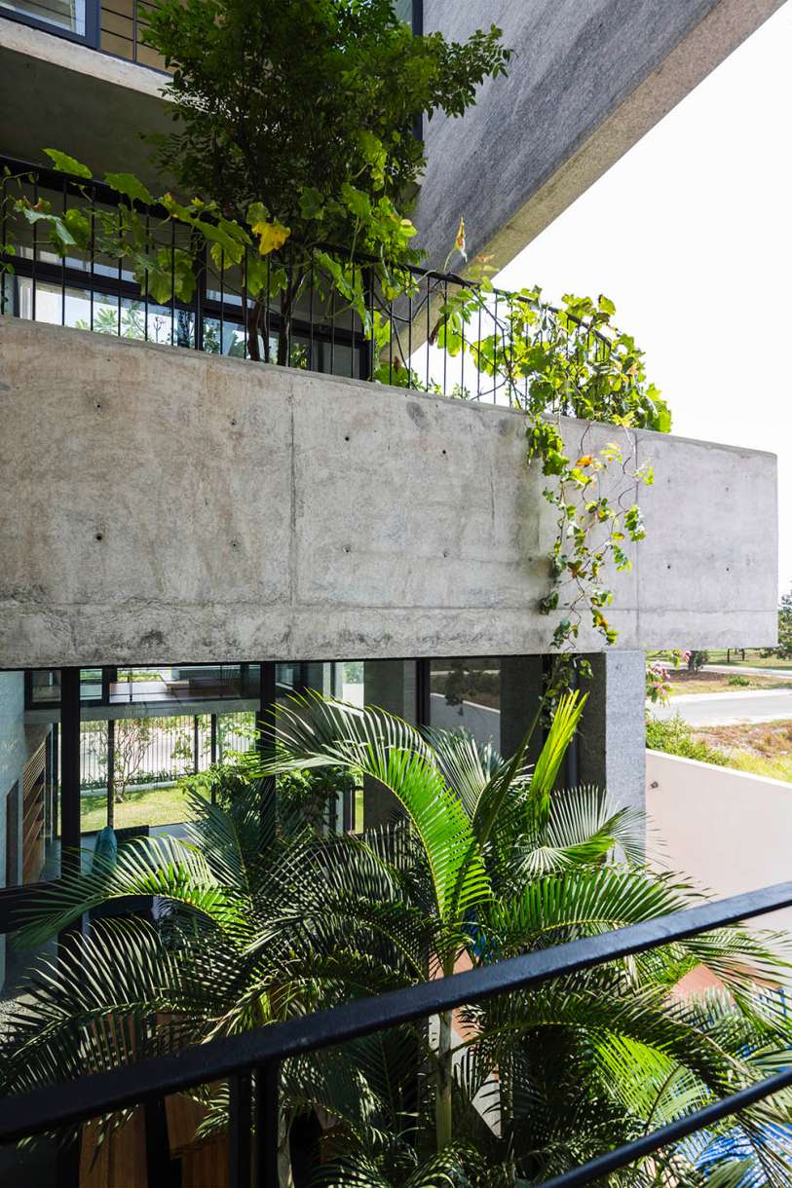
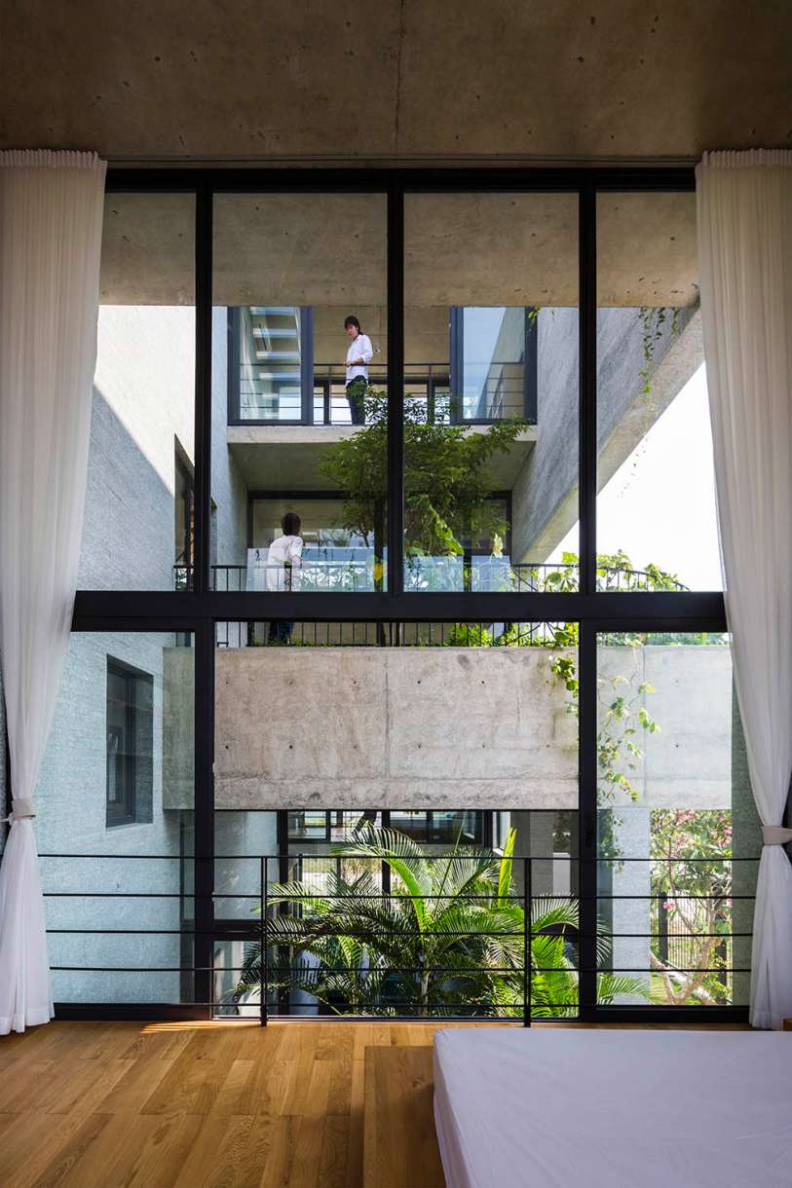
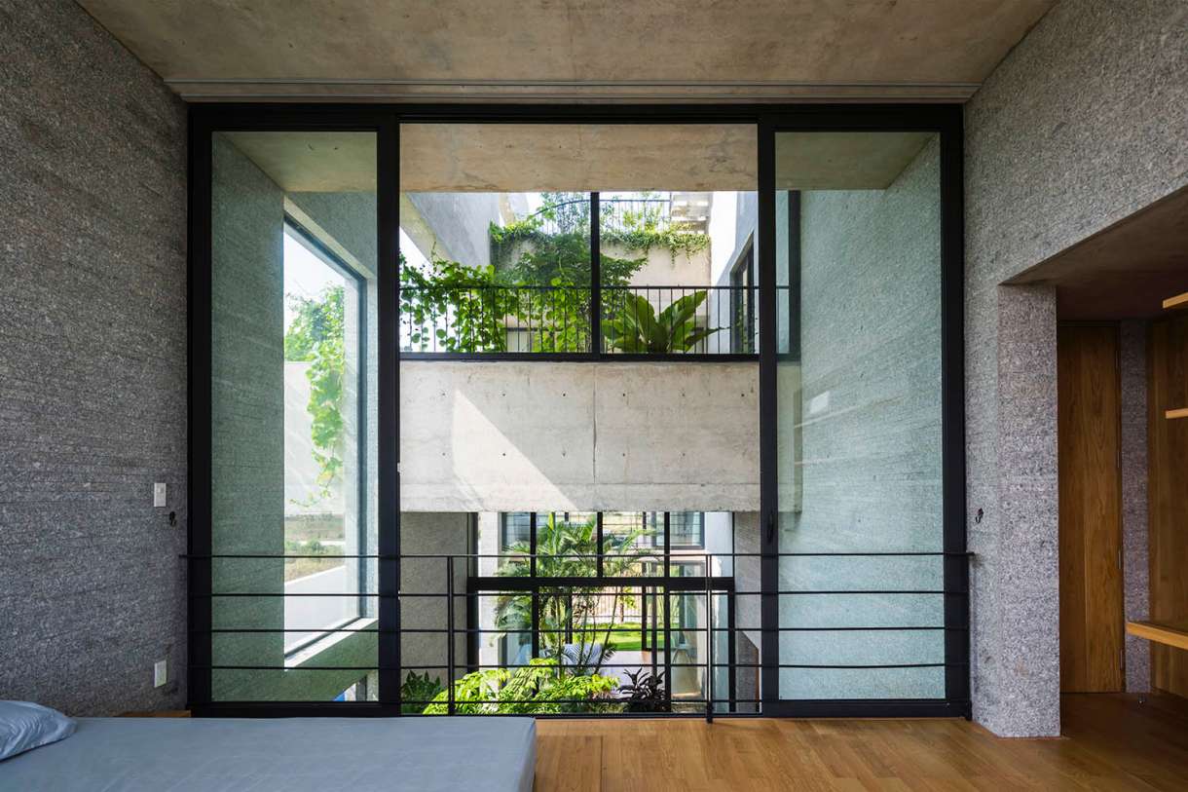
사용자가 자주 머무르는 공간의 열 노출을 최소화하기 위해 부엌, 화장실, 계단, 복도 같은 서비스 공간은 서쪽으로 몰아두었다. 이런 전략 덕분에 열대 기후에서 에어컨을 거의 사용하지 않아도 집은 언제나 시원하게 유지된다.
Service areas such as the kitchen, bathrooms, stairs and corridors are located in the west to limit heat radiation exposure towards frequently occupied areas. The vertical vInnoDBtion of spaces creates a lopsided pressure difference. Thus, when the surrounding houses are built, natural ventilation is maintained. Thanks to these passive strategies, the house always stays cool in the tropical climate. Air conditioning system is rarely used.
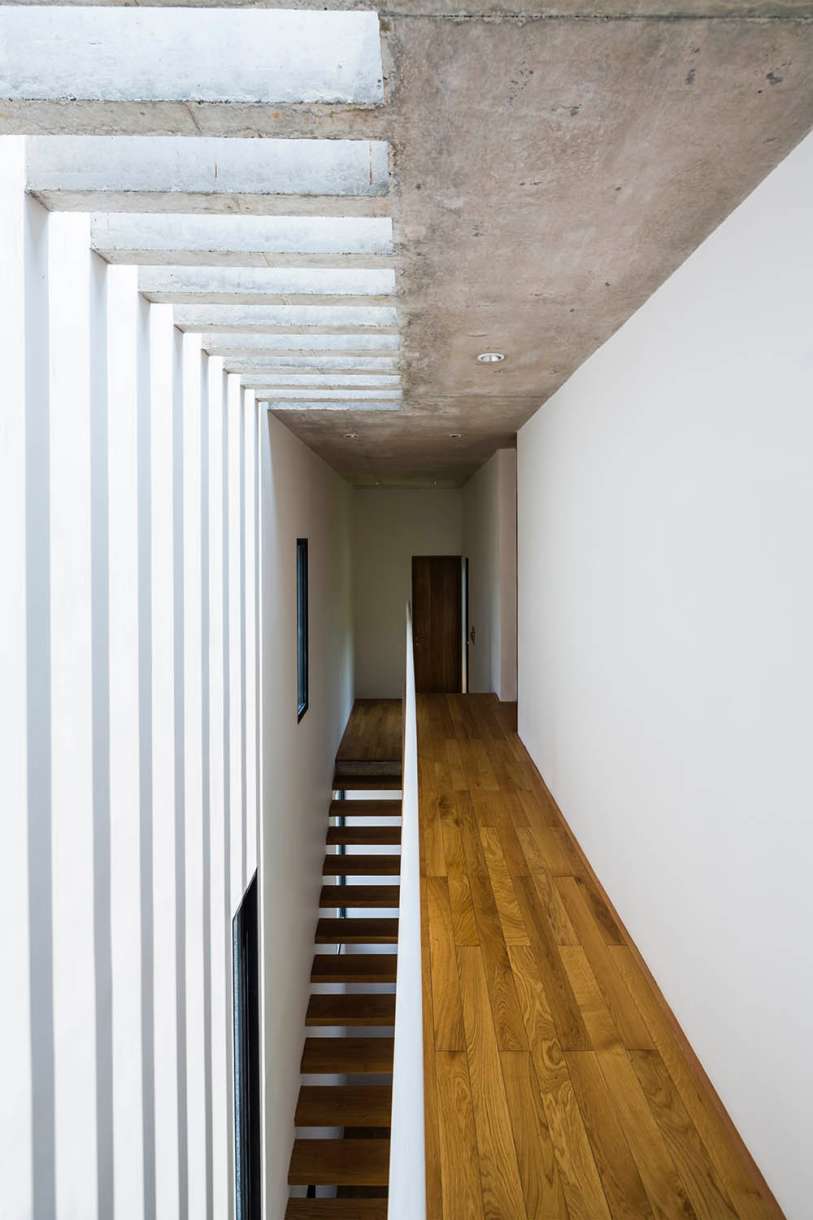
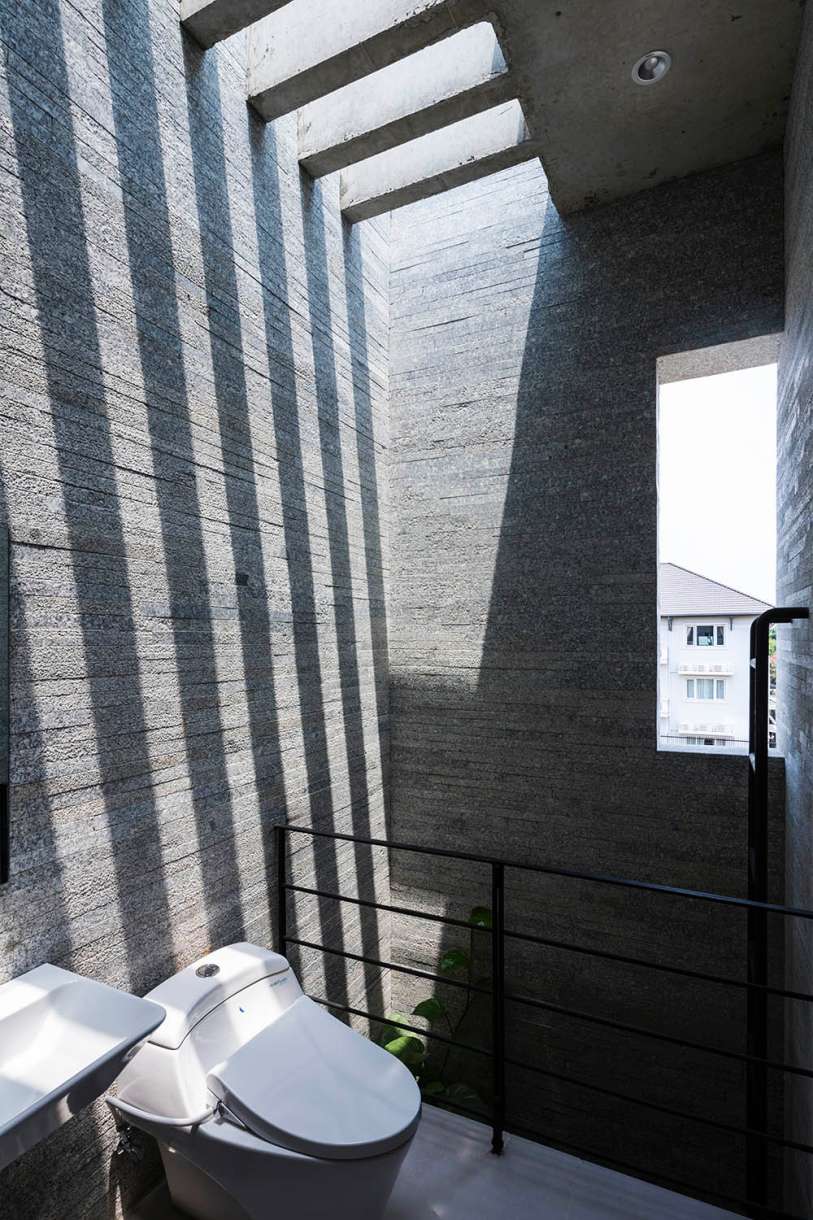
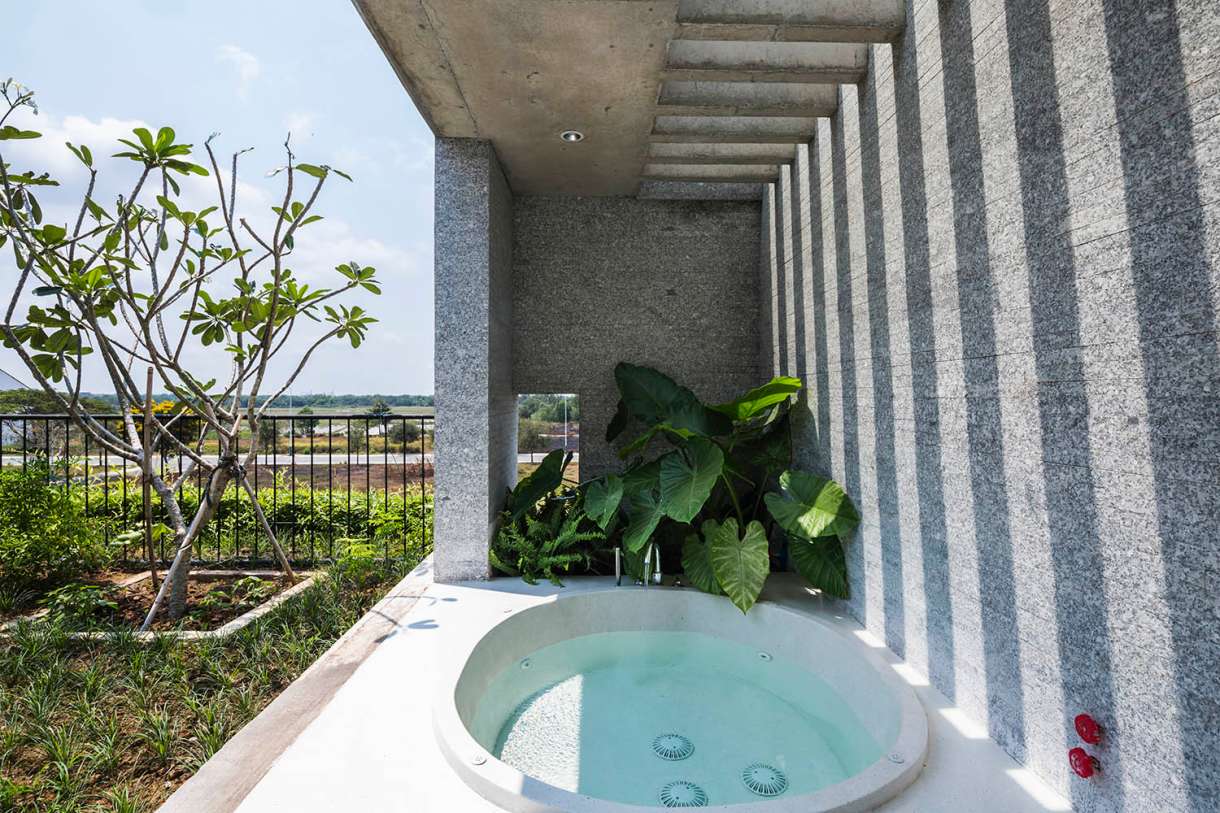
루프 가든에 심은 커다란 나무는 그늘을 드리워 내부의 온도를 낮춘다. 매일매일 필요에 따라 채소를 경작할 수 있는데 이런 ‘수직농법(vertical farming)’은 고밀도 주거에 적합할 뿐만 아니라 베트남인의 라이프스타일을 형성하는데 기여한다. 노출 콘크리트, 목재, 석재와 같은 지속 가능한 천연 재료들은 운영, 유지 비용을 큰 폭으로 감소시킨다. 이 글을 쓰는 시간까지 거주자는 아직 한번도 집에서 에어컨을 킨 적이 없다고 한다. ‘Binh House’는 기능과 미감을 추구하는 걸 넘어 사람과 자연, 사람과 사람을 잇는 가교 역할을 맡고 있다.
The roof gardens host large trees for shading, therefore reducing indoor temperature. Vegetables can also be planted to serve its resident’s daily needs. This vertical farming solution is suitable for high-density housing whilst also contributing to Vietnamese way of life. Using sustainable materials such as natural stone, wood, exposed concrete combined with the microclimate, this house reduces greatly operational and maintenance cost. Up to date, residents have never used furnished AC. The architecture is not only to meet the functional and aesthetic concerns, but also as a means to connect people to people and people to nature.
