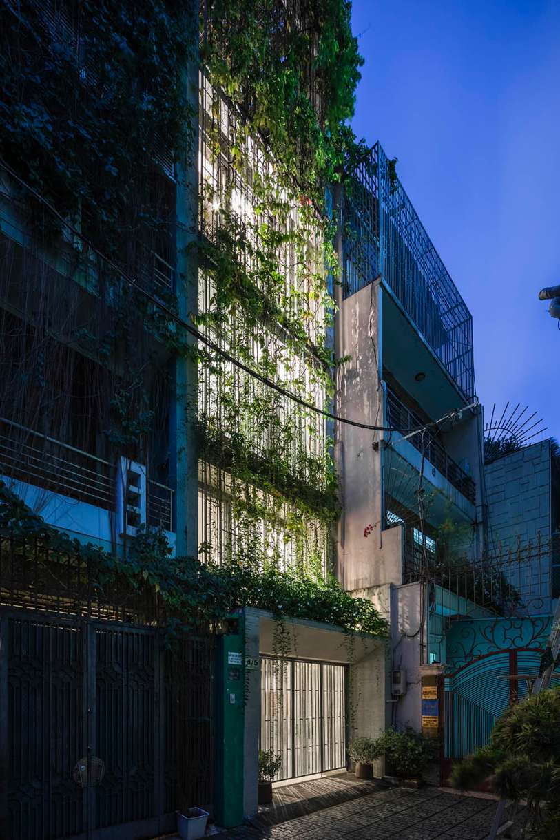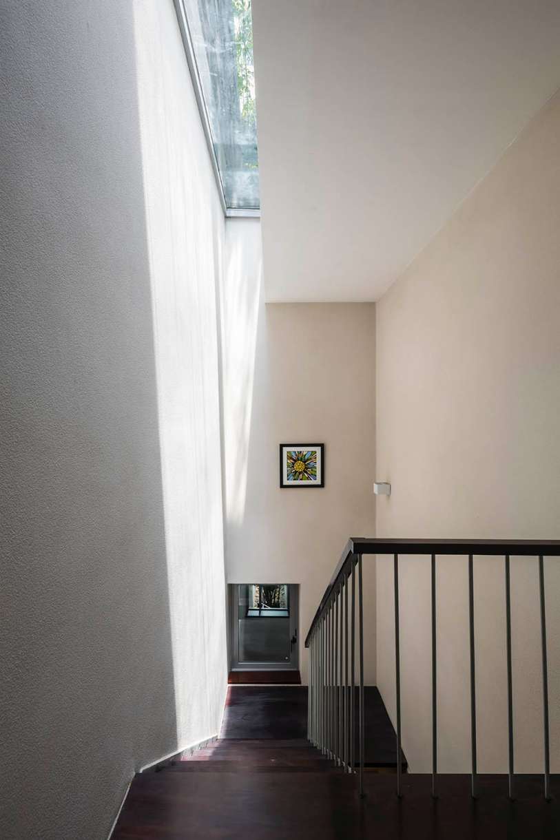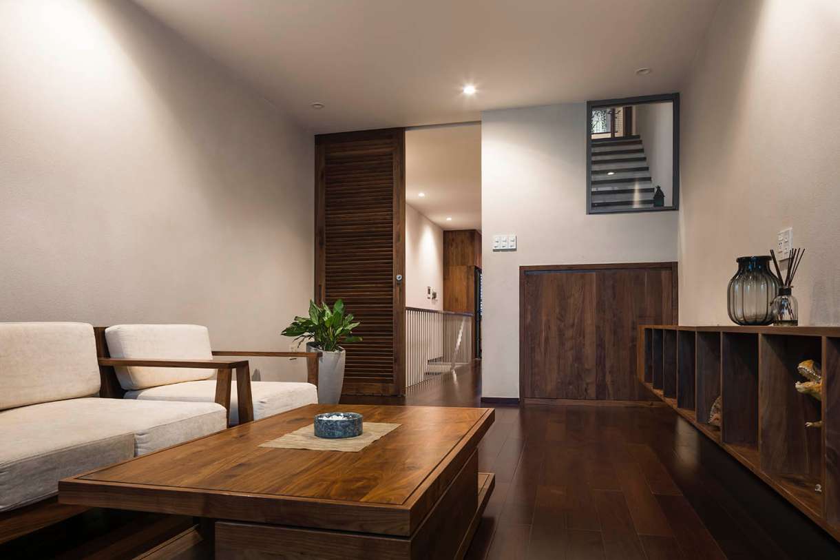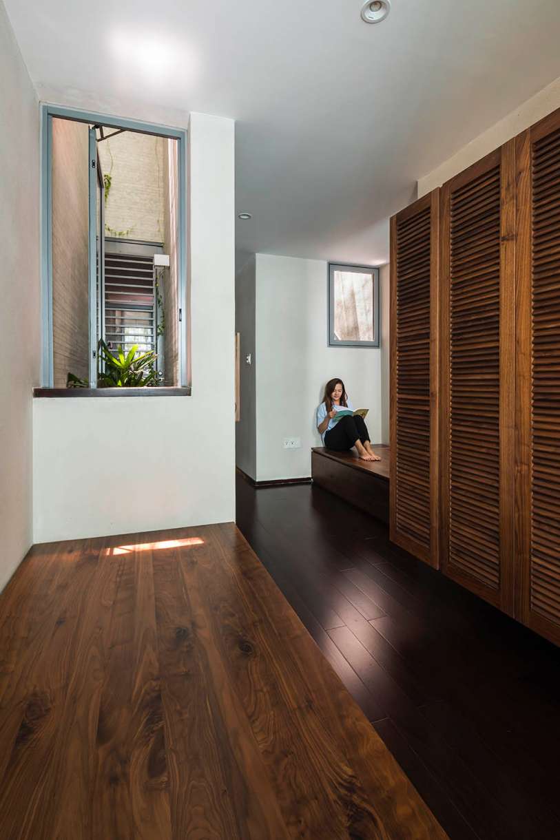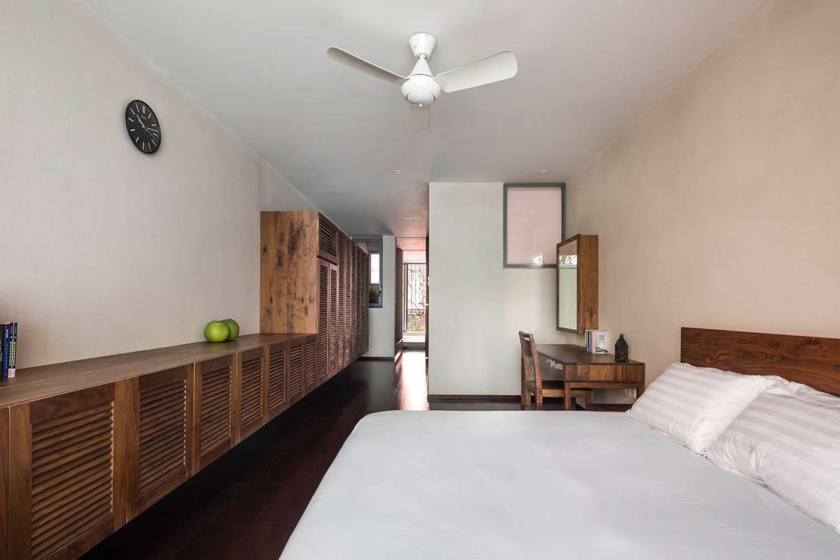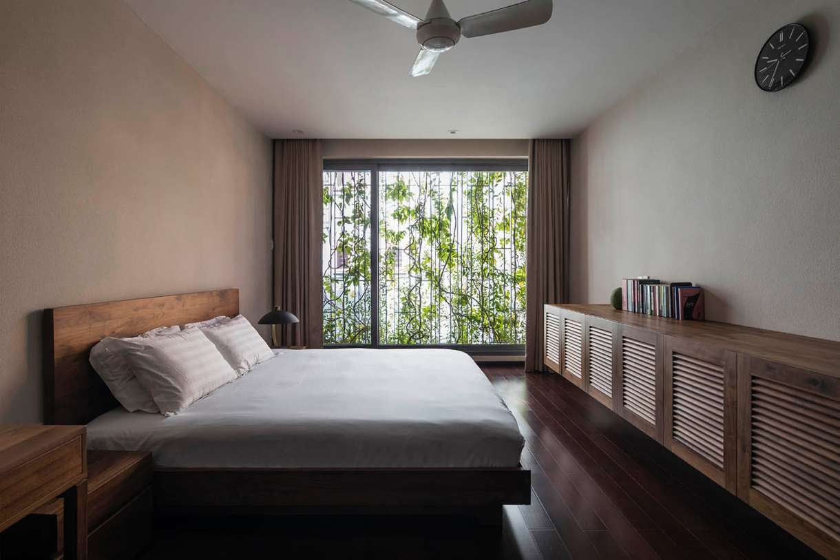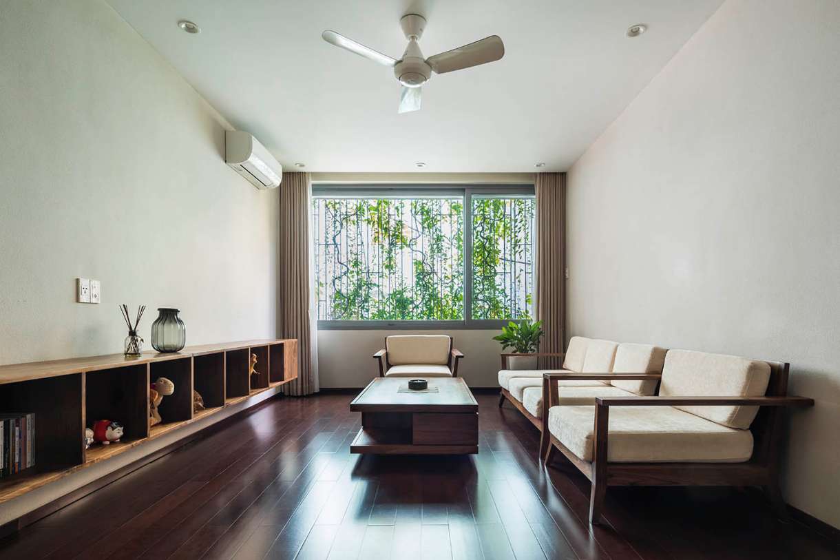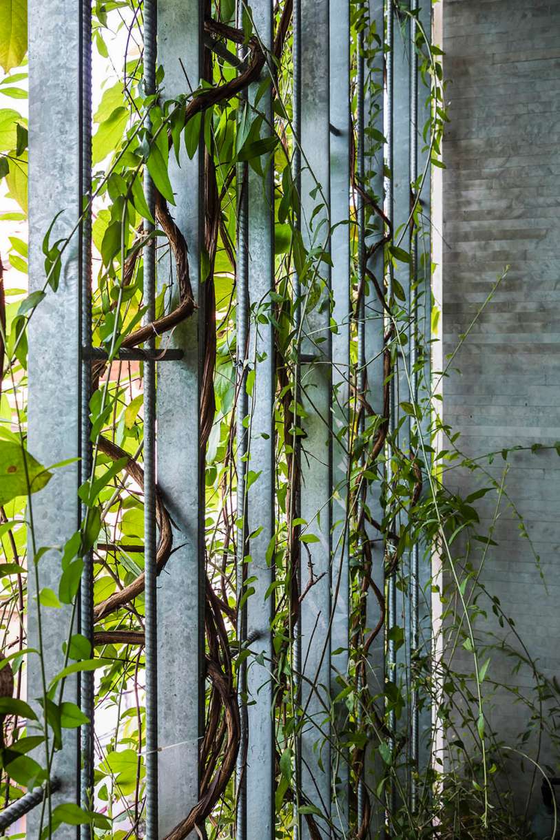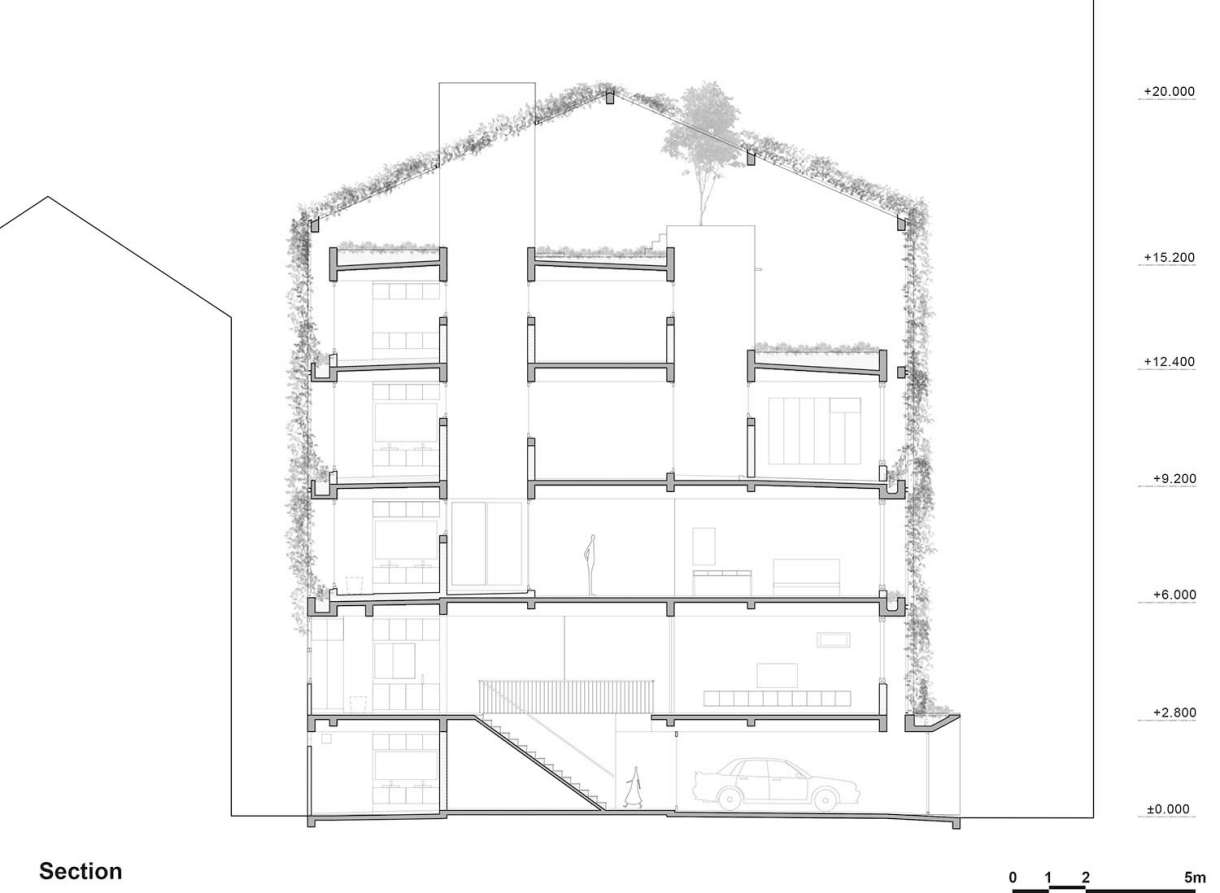글 & 자료. VTN Architects
‘Breathing House’는 호찌민 시티 도심 한가운데 위치한 단독주택이다. 부지의 폭은 3.9m, 깊이 17.8m로, 붐비는 인파를 거쳐 아주 작은 골목으로만 진입이 가능하다. 극도의 고밀도 지역에 우리는 외부를 끌어들이면서도 사생활을 보호할 수 있는 집을 디자인했다.
The Breathing house is for a single family, located in the heart of Ho Chi Minh City. The plot is 3.9m wide and 17.8m deep, only accessible by a tiny alley with crowded surroundings. Within this extremely high-dense neighborhood, we aimed to design a house that introduces an external environment while ensuring privacy.

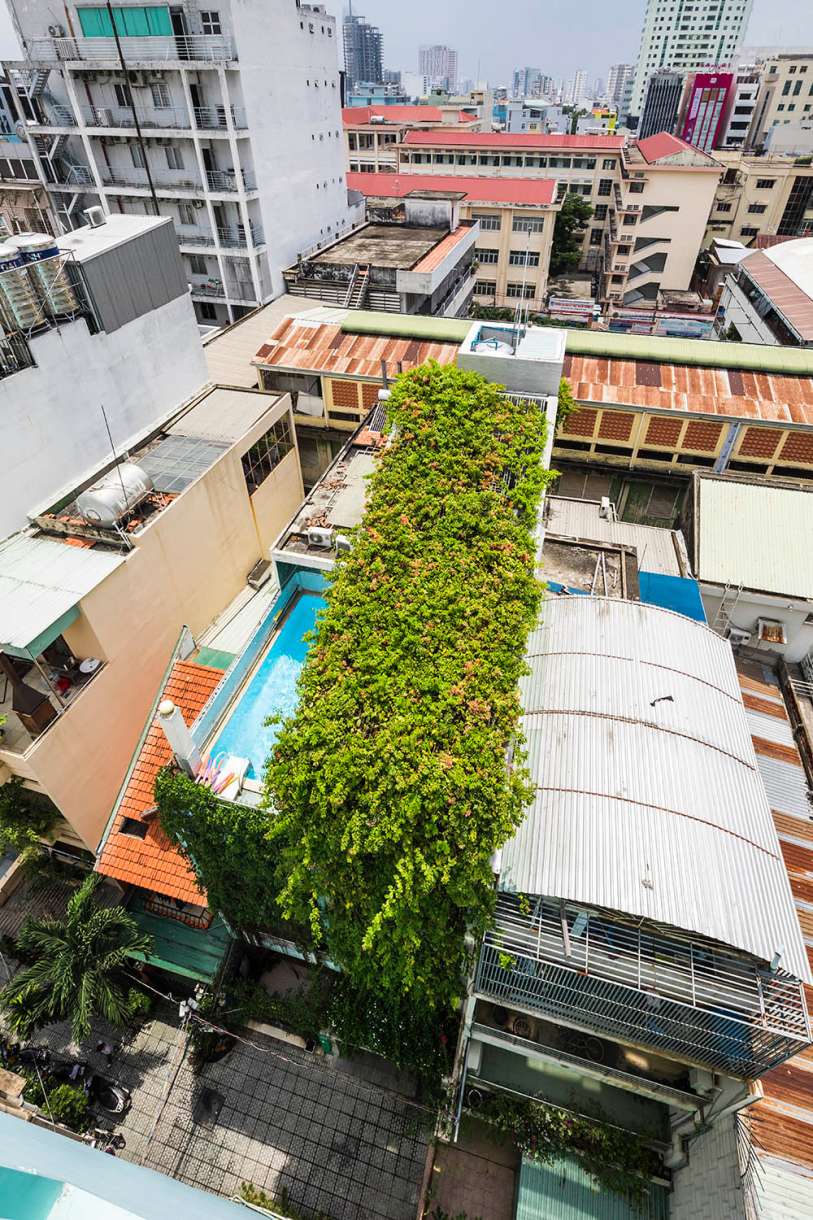
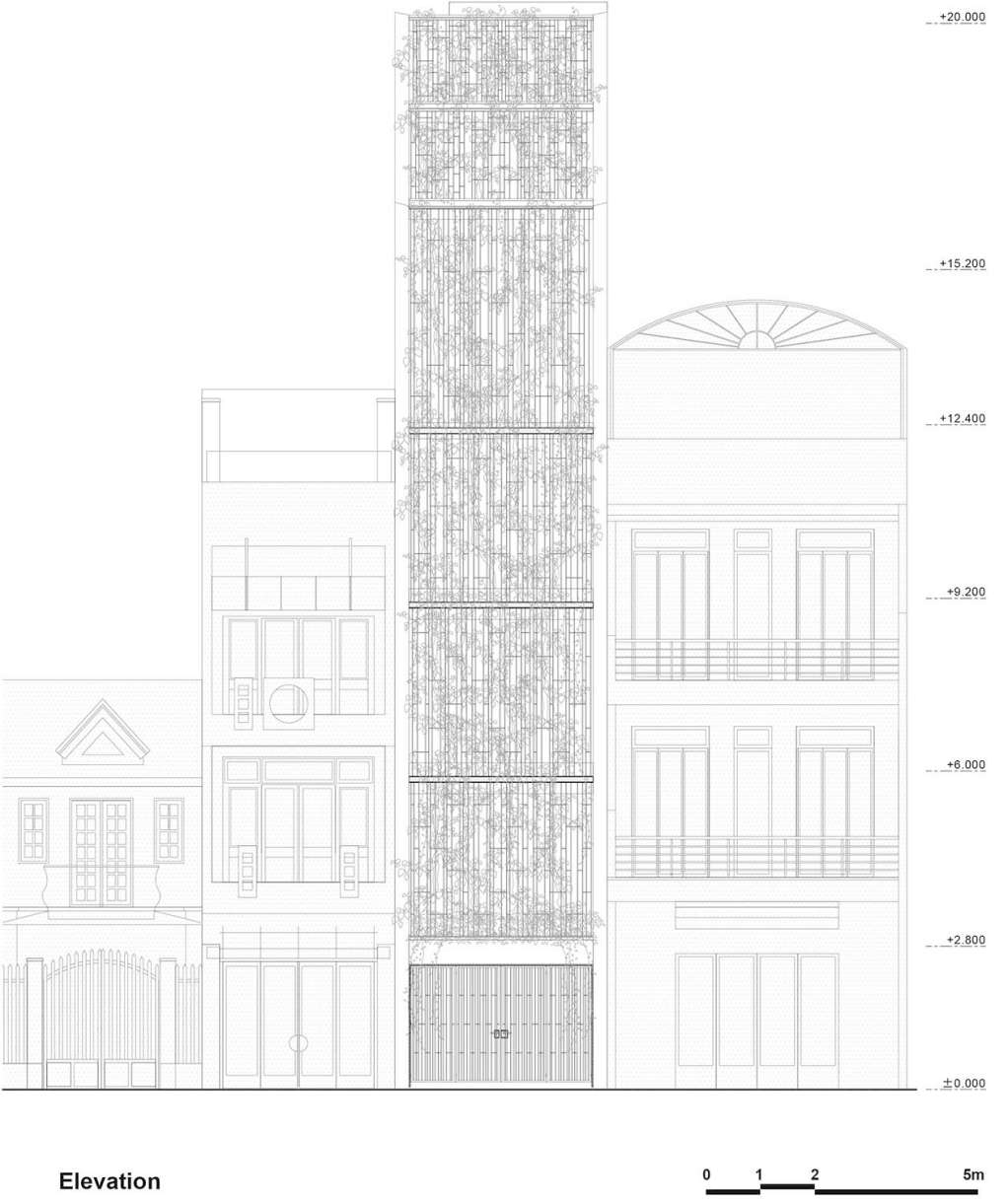
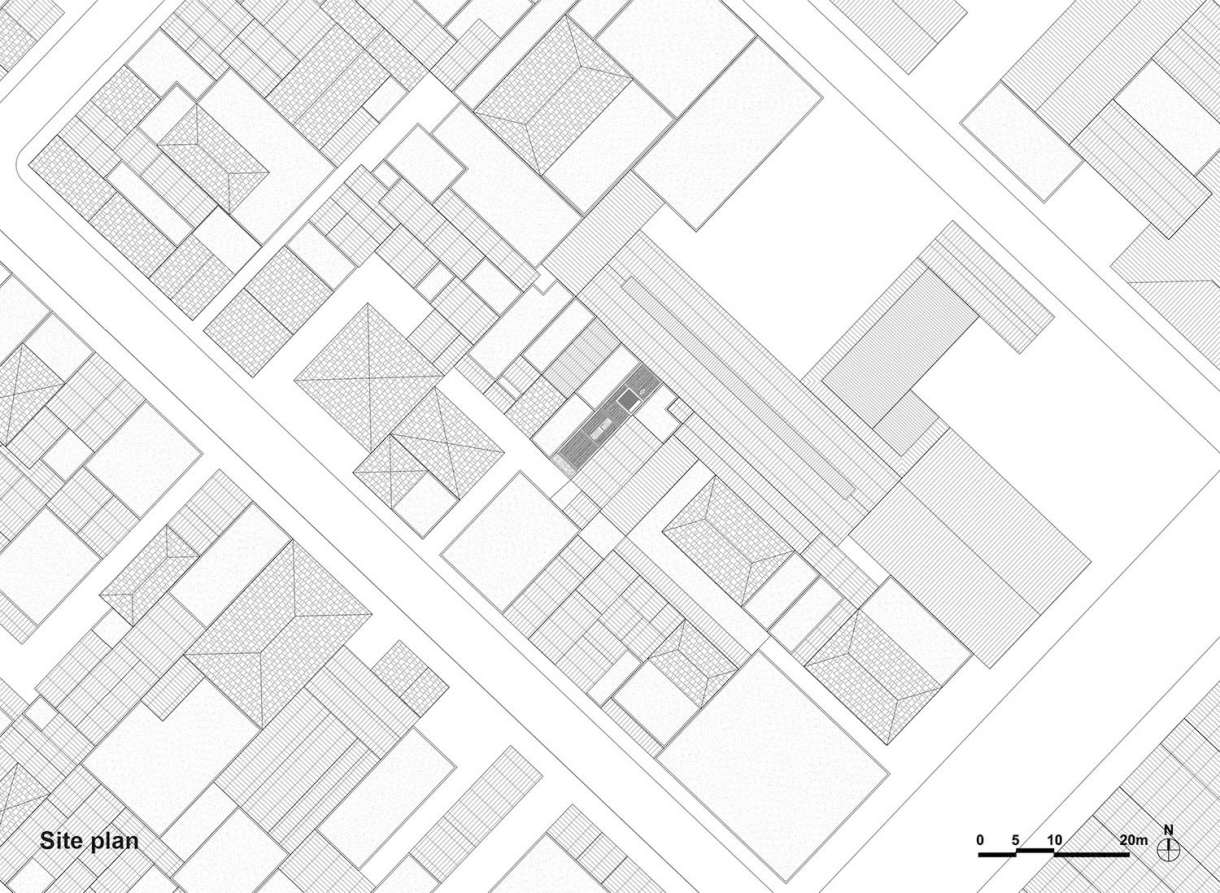
대지 여건상 건물에서 개방된 곳은 전면과 후면 그리고 윗면으로 제한됐다. 개방성을 극대화하면서도 바로 인접한 건물과의 적정 거리를 조율하기 위해, 철망을 타고 자랄 수 있는 덩쿨식물을 삼면에 뒤덮어 ‘녹색 장막’을 배치했다. 이 초록색 막은 직사광을 차단하고 외부로의 과도한 노출을 방지하면서도 고립된 느낌으로 건물을 두지 않는다. 모든 층의 바닥판(floor slab)은 아연도금된 철제 요소를 부착한 식물 박스 모듈로 구성되어 있는데, 집 전체에서 녹색 풍광을 만끽할 수 있게 도와주면서 도심에서 발생하는 범죄로부터 거주자를 보호하는 역할도 한다.
Due to the circumstances of site, the opening of the building was physically constrained to the front, top and back of the house. In order to adjust the distance between neighbouring buildings while maximizing the opening area, we wrapped the aforementioned three surfaces of the building with a “green veil”, which is made of creeper plants that grow on a steel mesh. This soft layer, as an environmental diffuser, filters direct sunlight and prevents the interior space from overexposure to the outside, without the feeling of isolation. It is composed of planter boxes at each floor slab, with modularized galvanized steel elements attached to it. This structure provides a green view throughout the house, which also protects the residents from the urban crime.

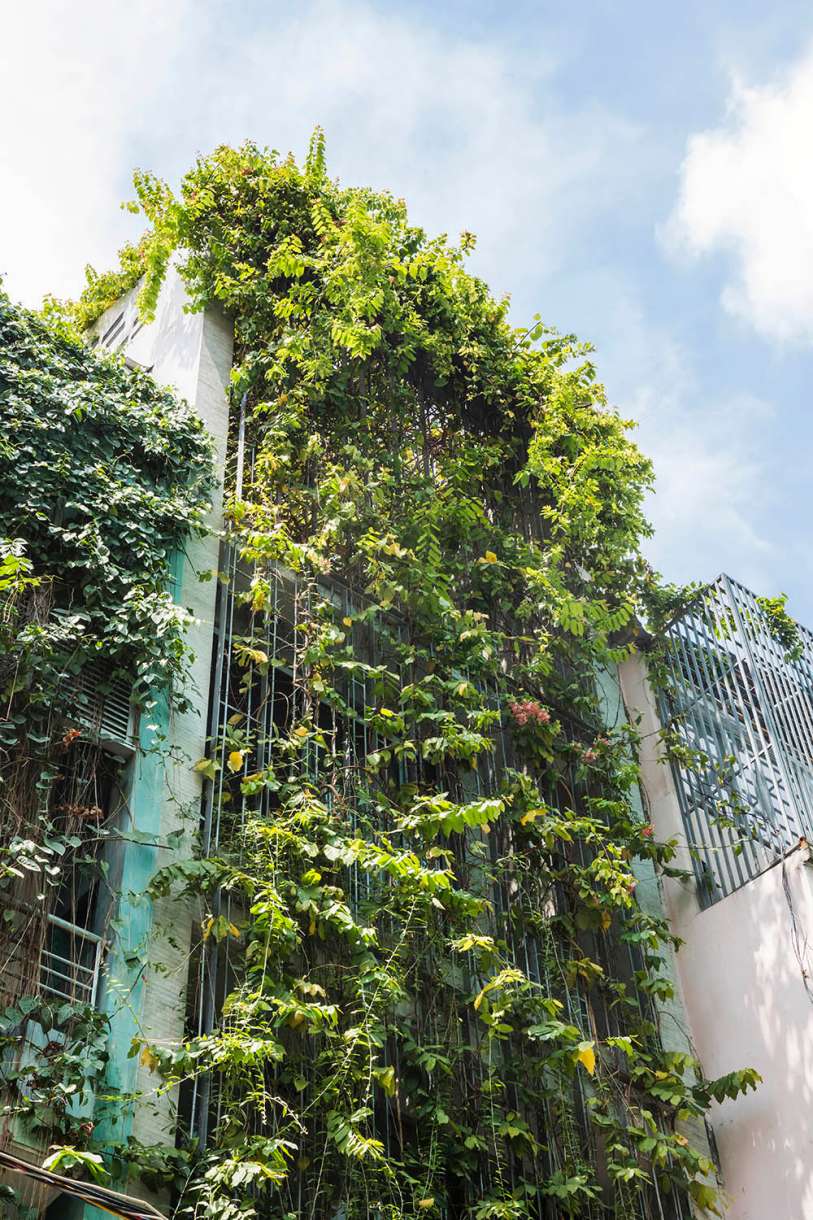
덩쿨식물로 이루어진 녹색 장막의 안쪽은 마치 하나의 타워처럼, 벽과 벽 사이로 다섯개의 볼륨이 서로 약간씩 비껴져 연결되어 있다. 이렇게 외부에 접하면서 비껴 쌓은 공간을 우리는 ‘마이크로 보이드(micro void)’라고 부르는데, 이곳은 아주 다채로운 간접광을 끌어들이고, 건물 전체를 통과하는 바람의 경로를 제공한다. ‘Breathing House’처럼 좁고도 깊은 공간에는 큰 마당 하나를 두는 것 보다 여러 개의 ‘마이크로 보이드’를 두는 것이 더 효율적인 환경을 조성하는 방법이다.
Inside the “green veil”, the building consists of 5 tower-like volumes that are staggered and connected to each other, arranged in between the two boundary walls. The external spaces created by the staggered arrangement of the volumes, which we call “Micro voids”, play a role in providing myriad indirect lighting and ventilation routes throughout the building. In the narrow and deep plot shuttered by neighbours on both sides, it is more environmentally effective to promote ventilation for each corner of the house, by multiple “micro voids”, rather than having a singular large courtyard.
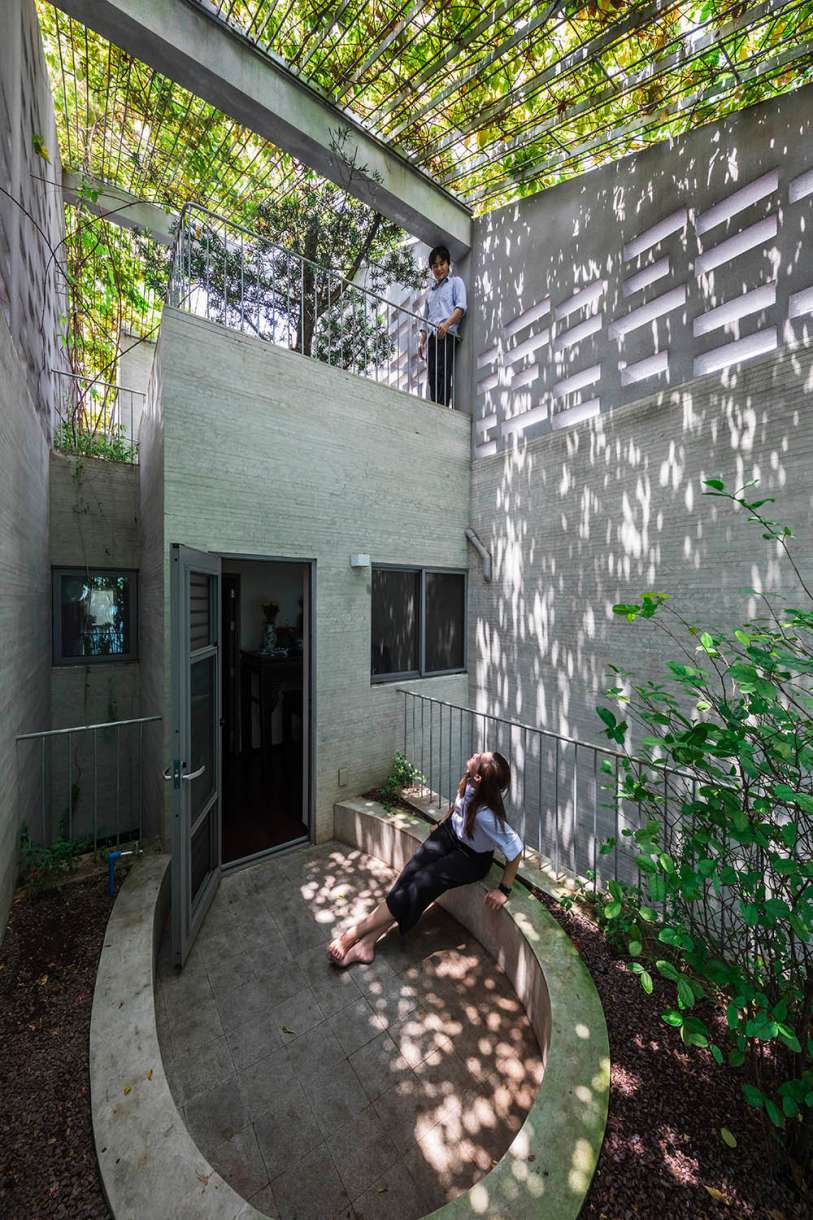
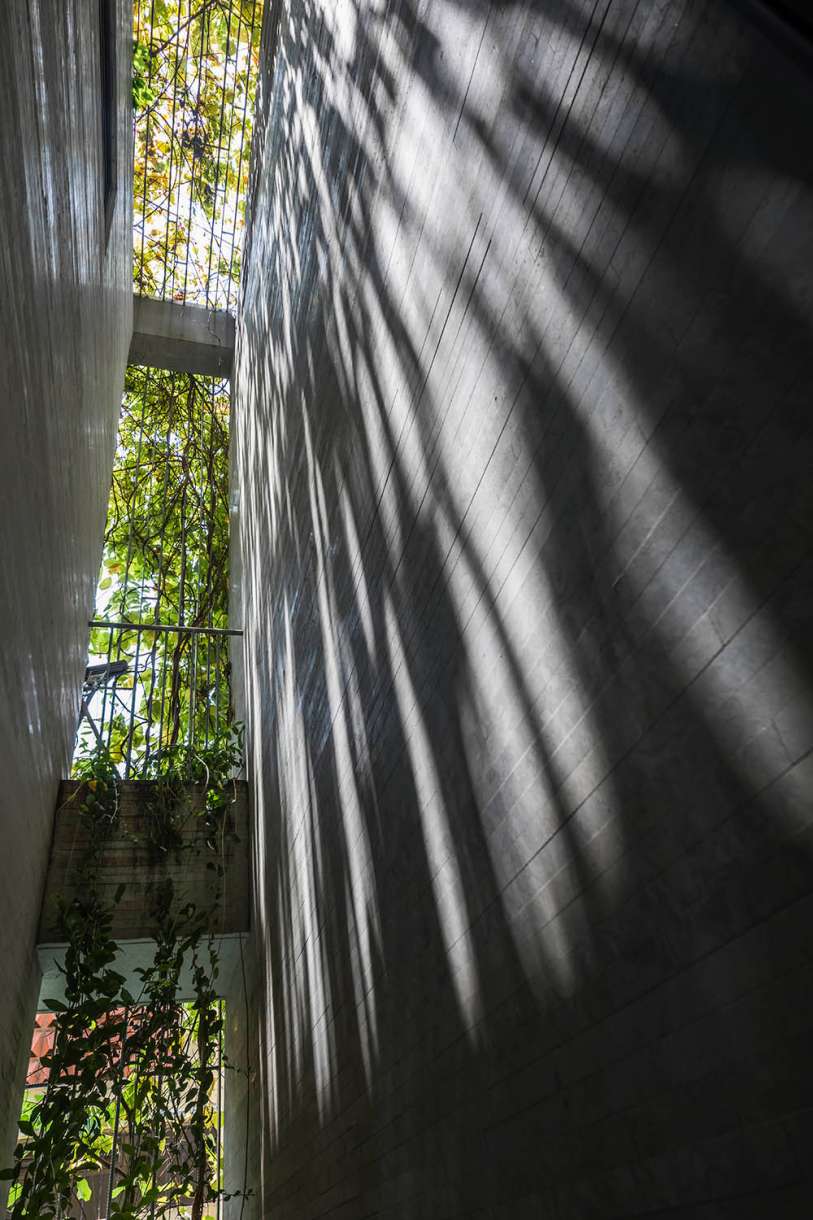
‘마이크로 보이드’는 모든 층으로부터 개방되어 있기 때문에 거주자는 집 안 어디에 있든지 수직, 대각선 방향으로 녹음과 함께 다른 공간도 조망할 수 있다. 방들과 마주한 계단 역시 ‘마이크로 보이드’로 디자인해 지붕에서 떨어지는 빛과 개방감을 북돋는다. 이렇게 다양한 빈 공간으로 구성된 건물은 자연적인 환기 기능이 강화되어 에어컨 사용을 줄일 수 있고, 좁지만 깊이 있는 공간적, 시각적 연결을 만들어낸다.
The “micro voids” have openings on each of the floors, through which the residents have a more longitudinal and diagonal see-through view from everywhere, looking into the green and other spaces. The staircase is also designed as one of the micro voids with top light and openings facing the rooms. The porous composition of the building reduces the use of air conditioning to enhance natural ventilation, creating both spatial and visual connection and depth in the house.
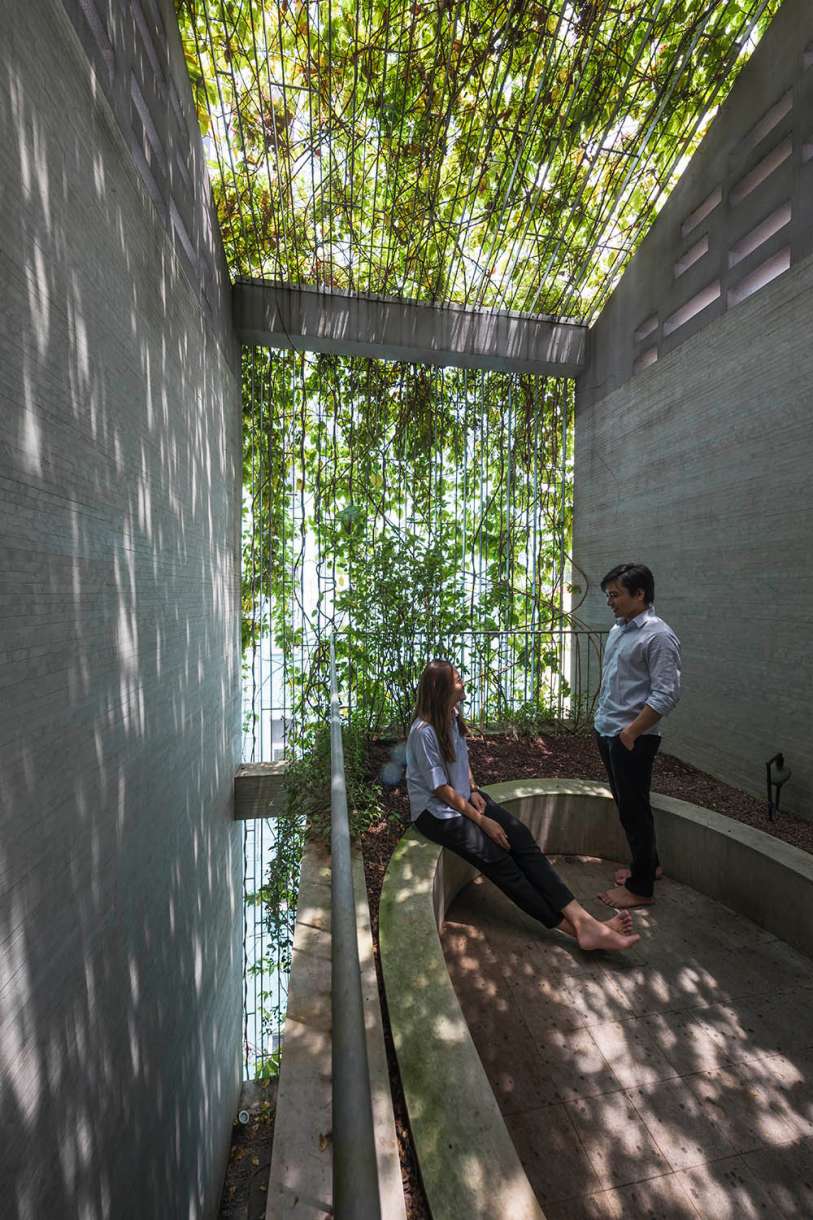
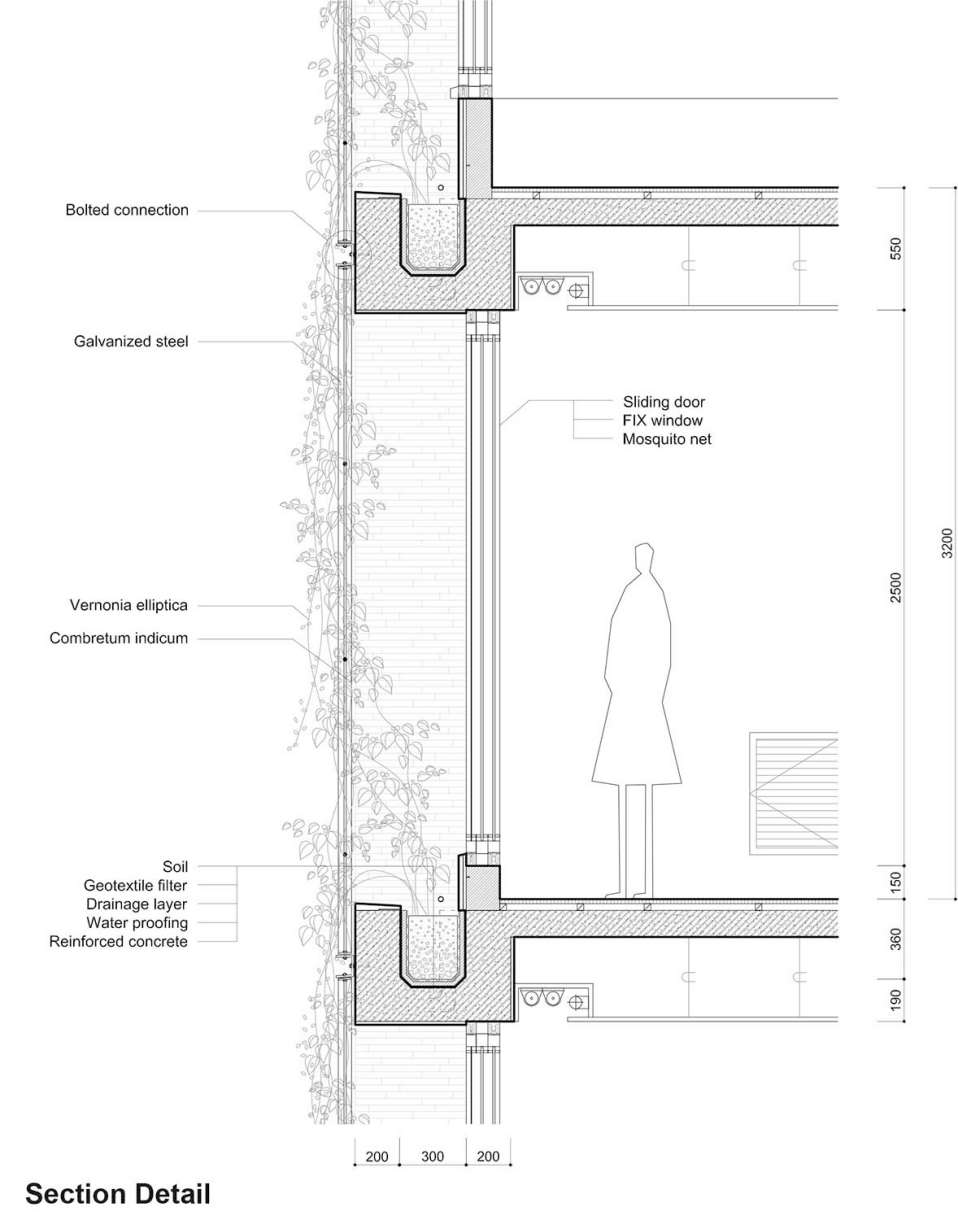
루프 테라스 또한 녹색 장막으로 뒤덮여 있어, 사람들이 붐비는 도심에서 보기 드문 풍성한 녹색 공간을 연출한다. ‘Breathing House’ 프로젝트에서 가장 주목할 부분은 한창 확장하는 메가시티 심장부에 녹색 공간을 창조한다는 데 있다. 우리의 디자인이 위험한 속도로 녹음을 잃어가는 베트남 도시들에 긍정적인 영향을 미치길 바란다.
The roof terrace is covered by the “green veil”, becoming a space full of greenery which is rare in the crowded city area. The significance of the project is that it creates a green space, in the heart of a growing mega city. We hope the essence of this design would give positive influence to the cities in Vietnam, which is losing its green spaces at an alarming rate.

