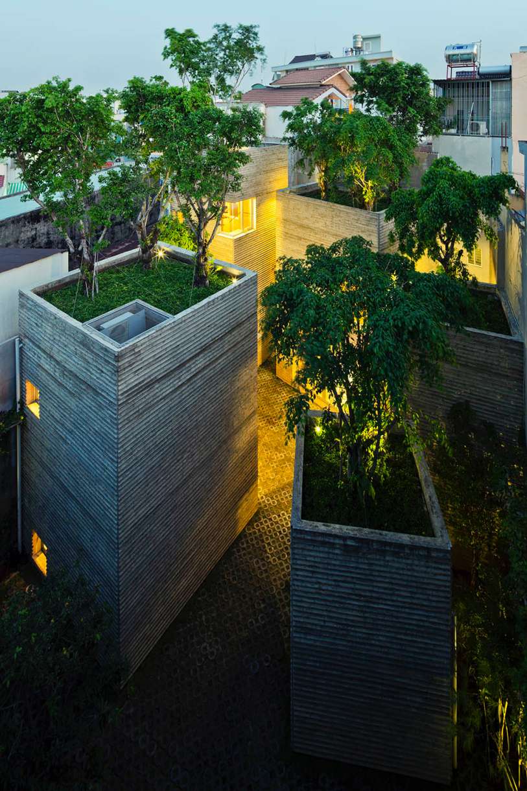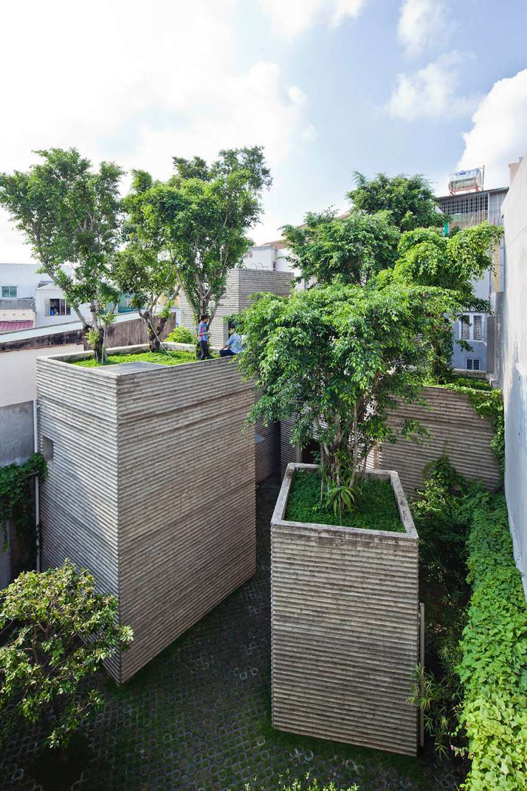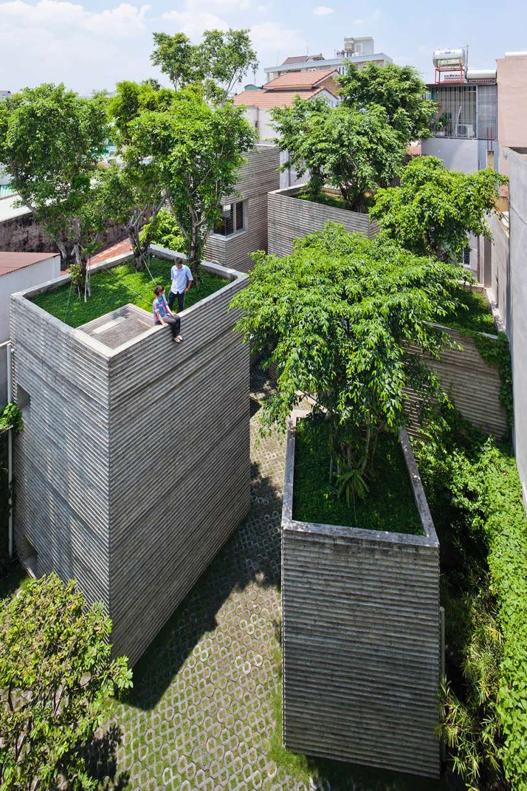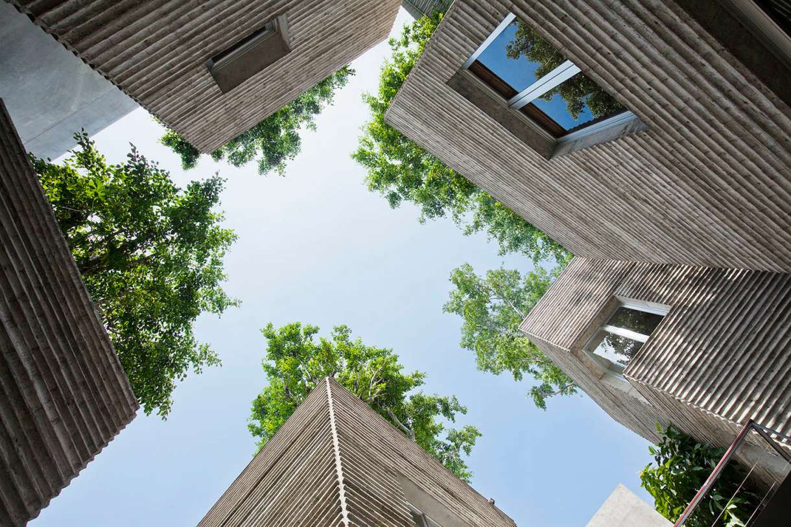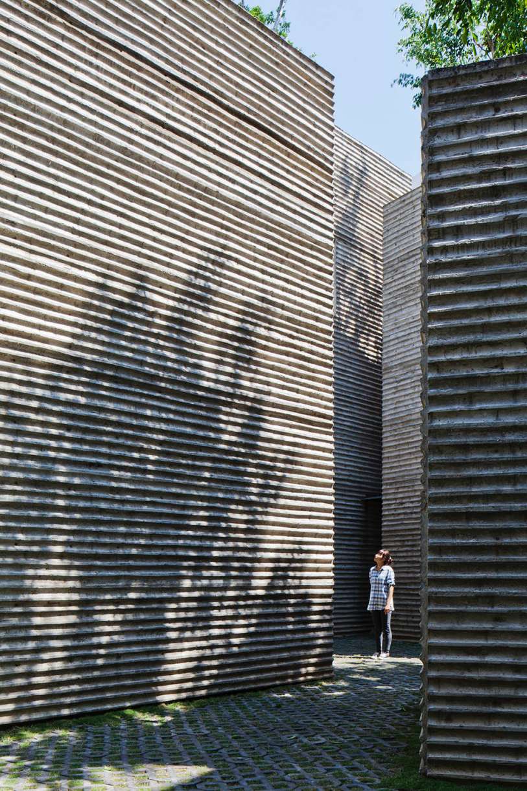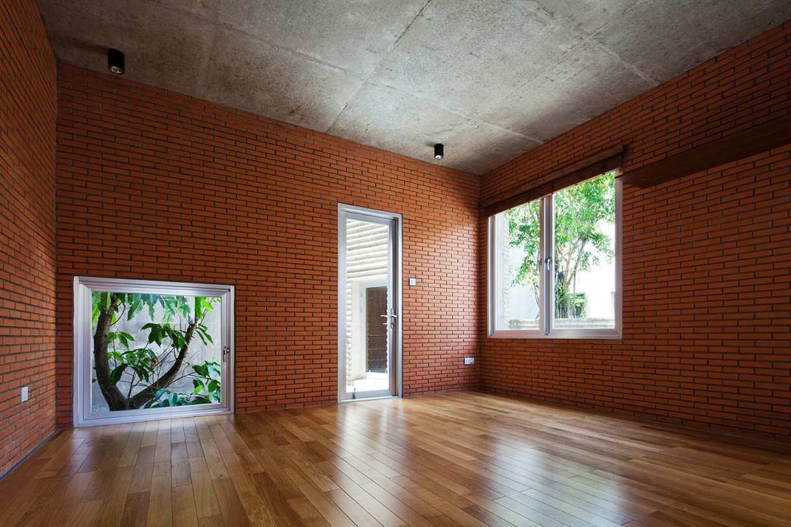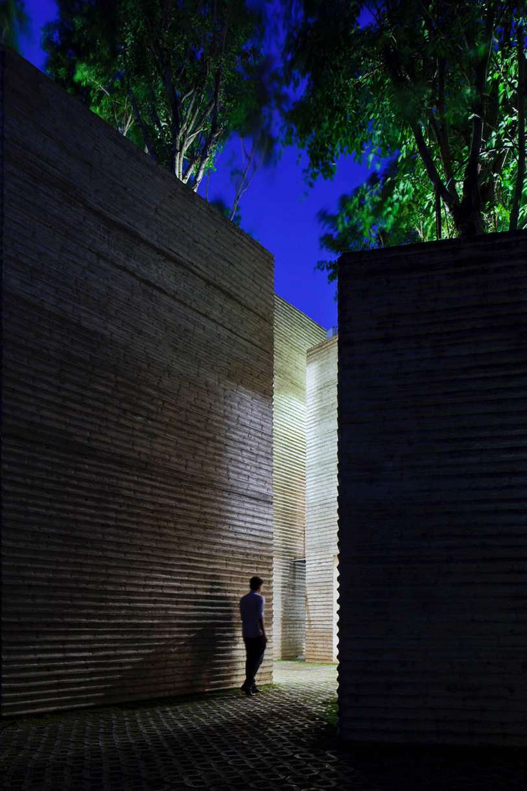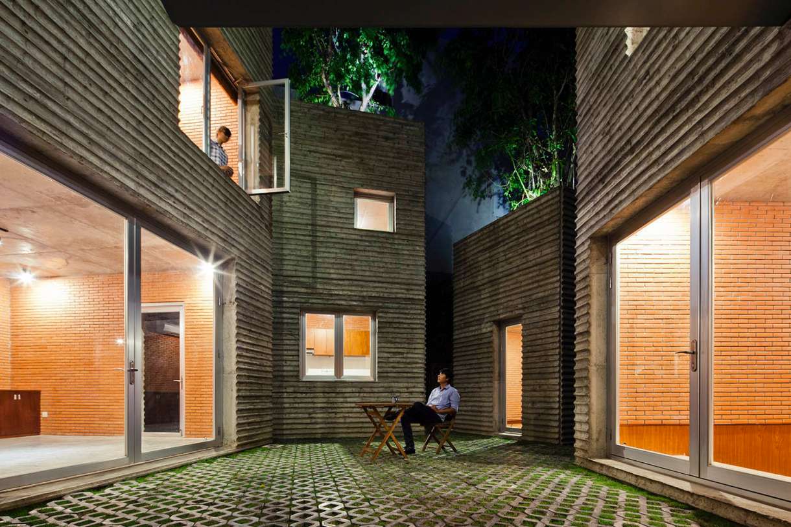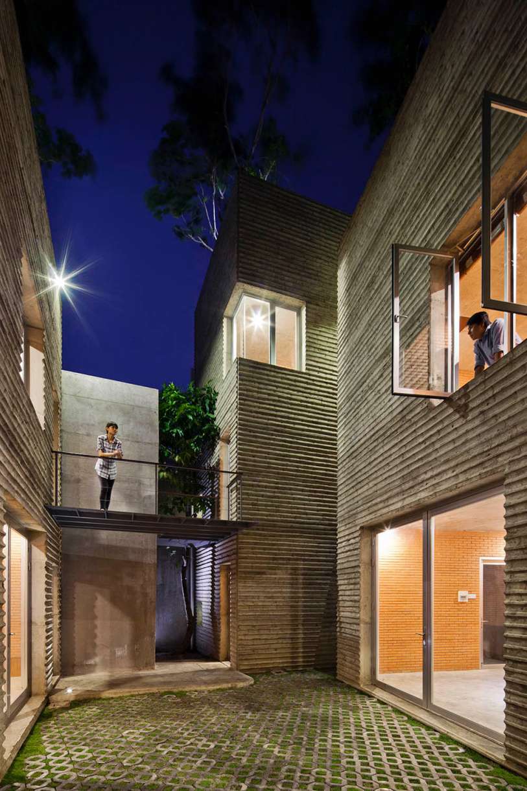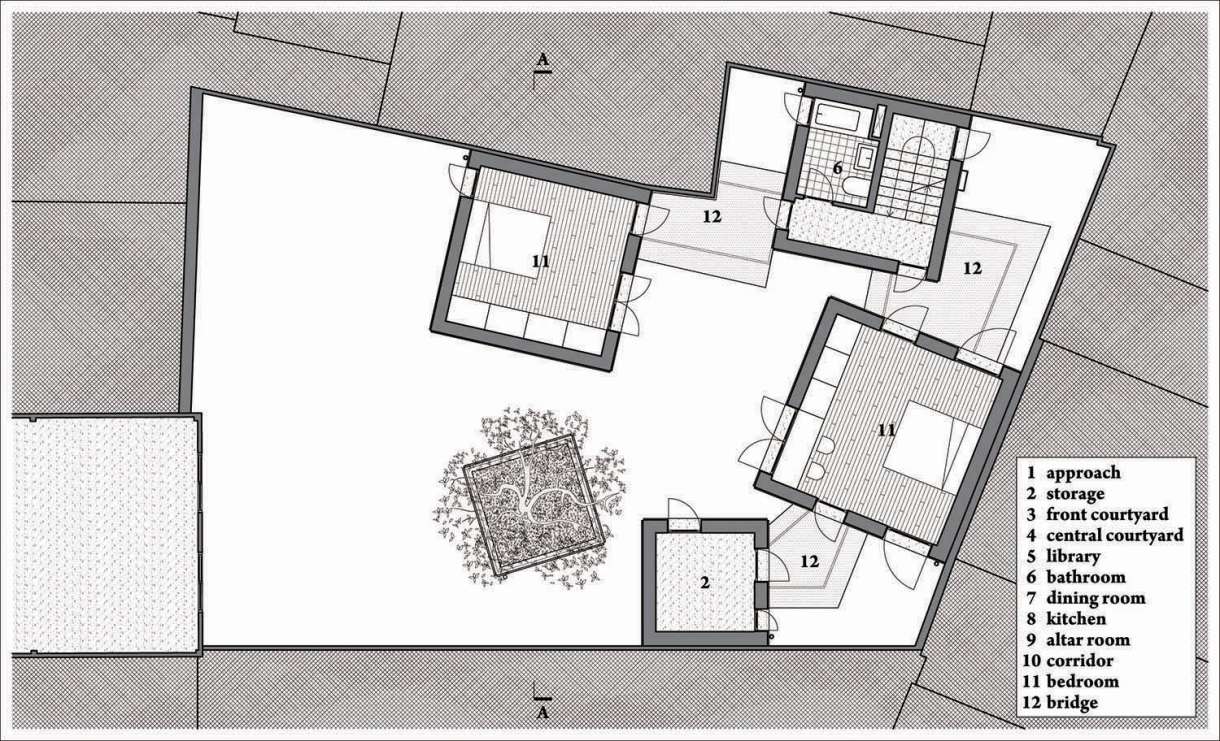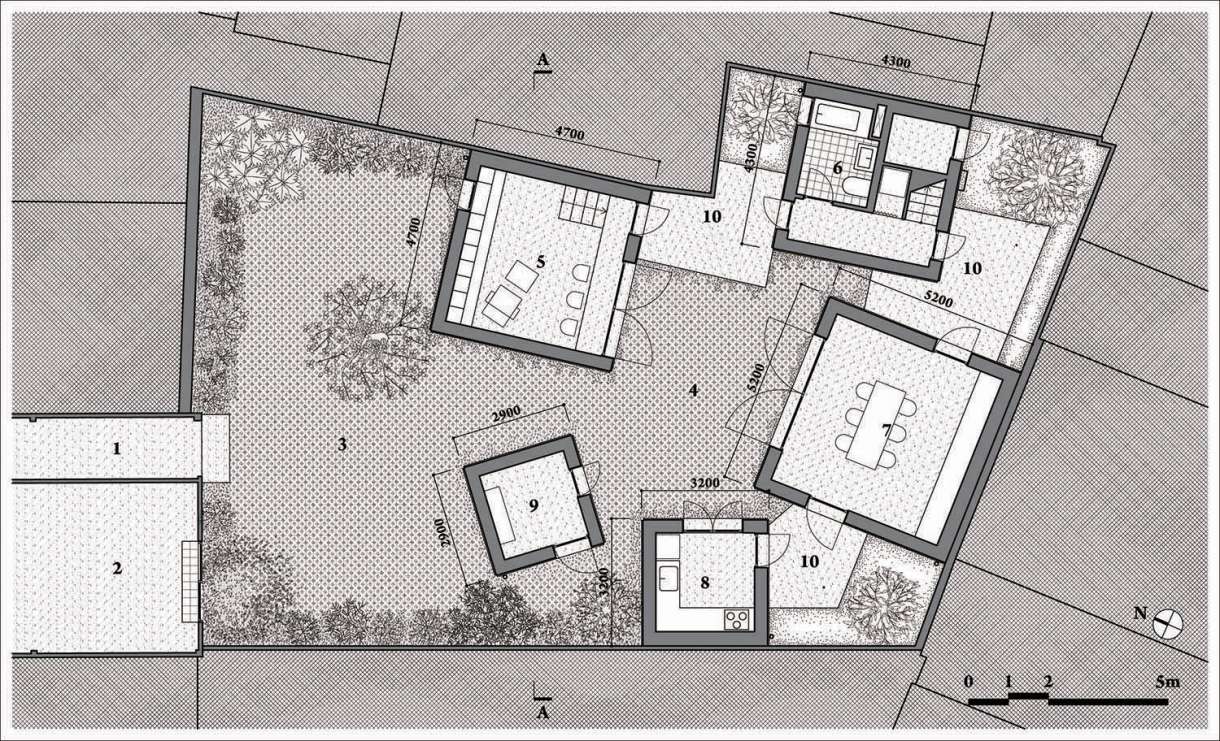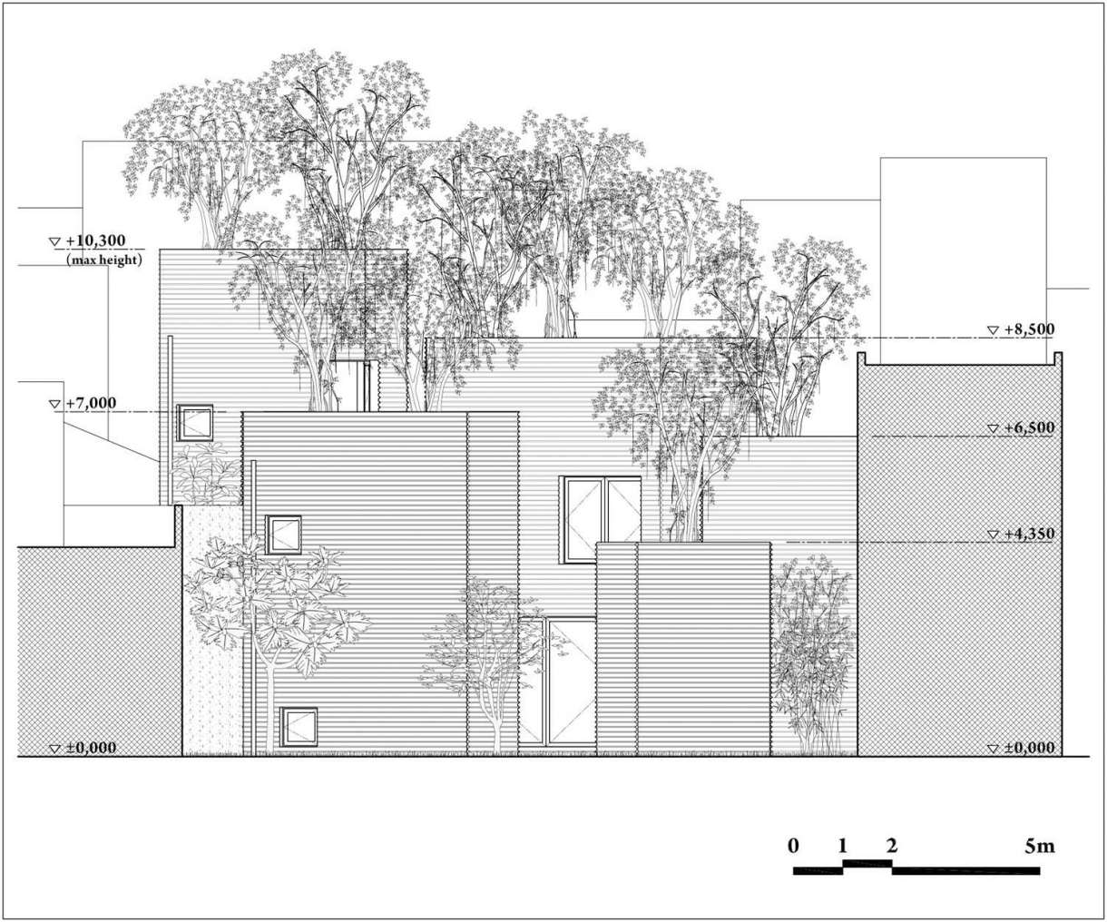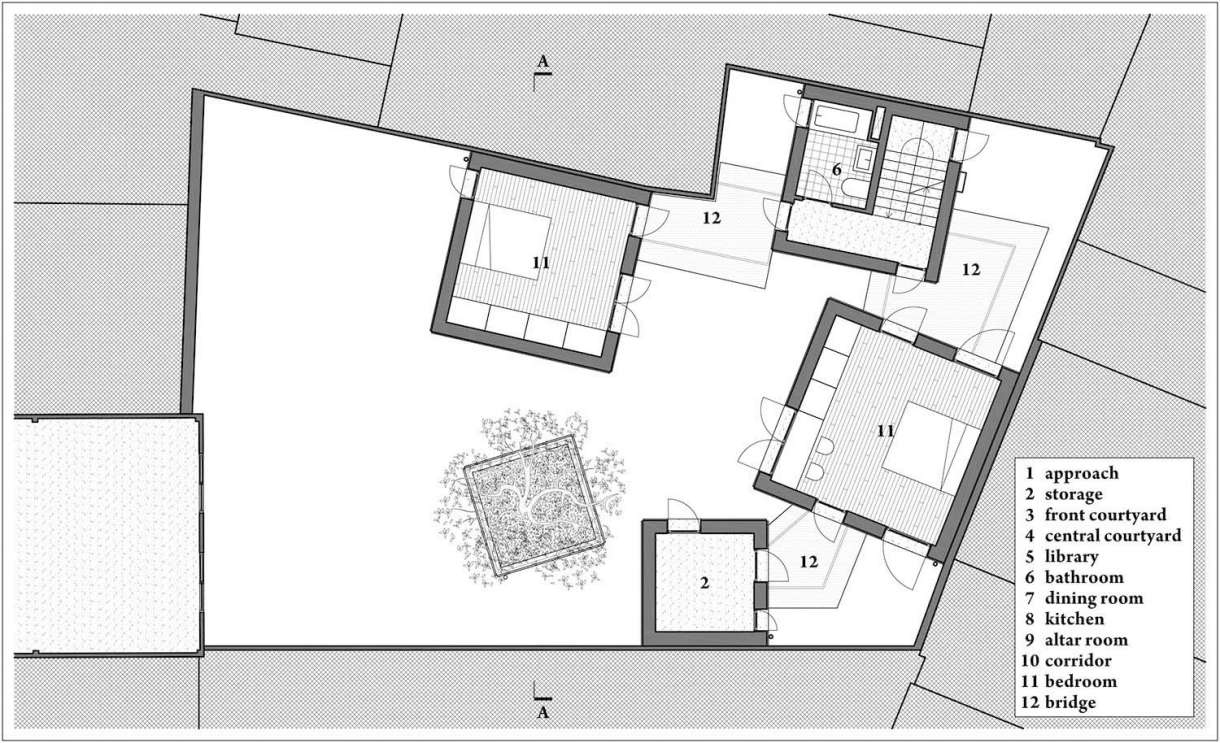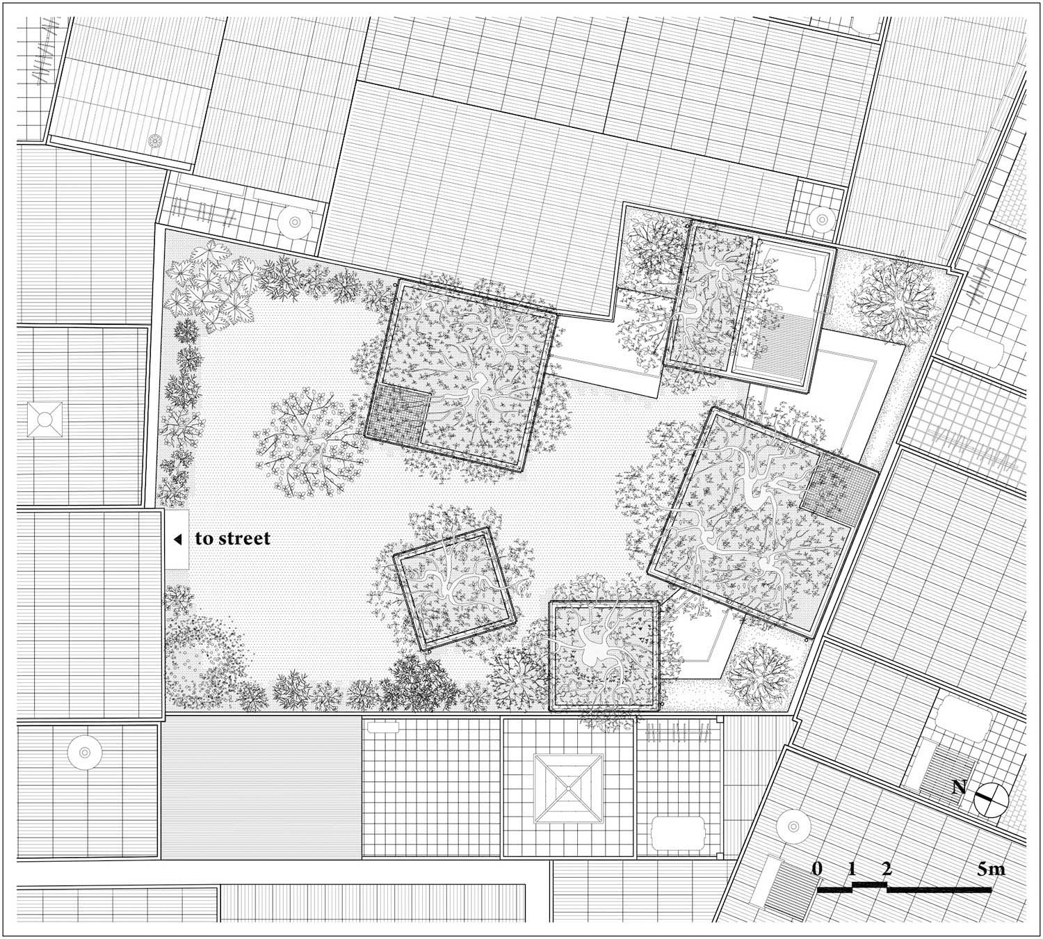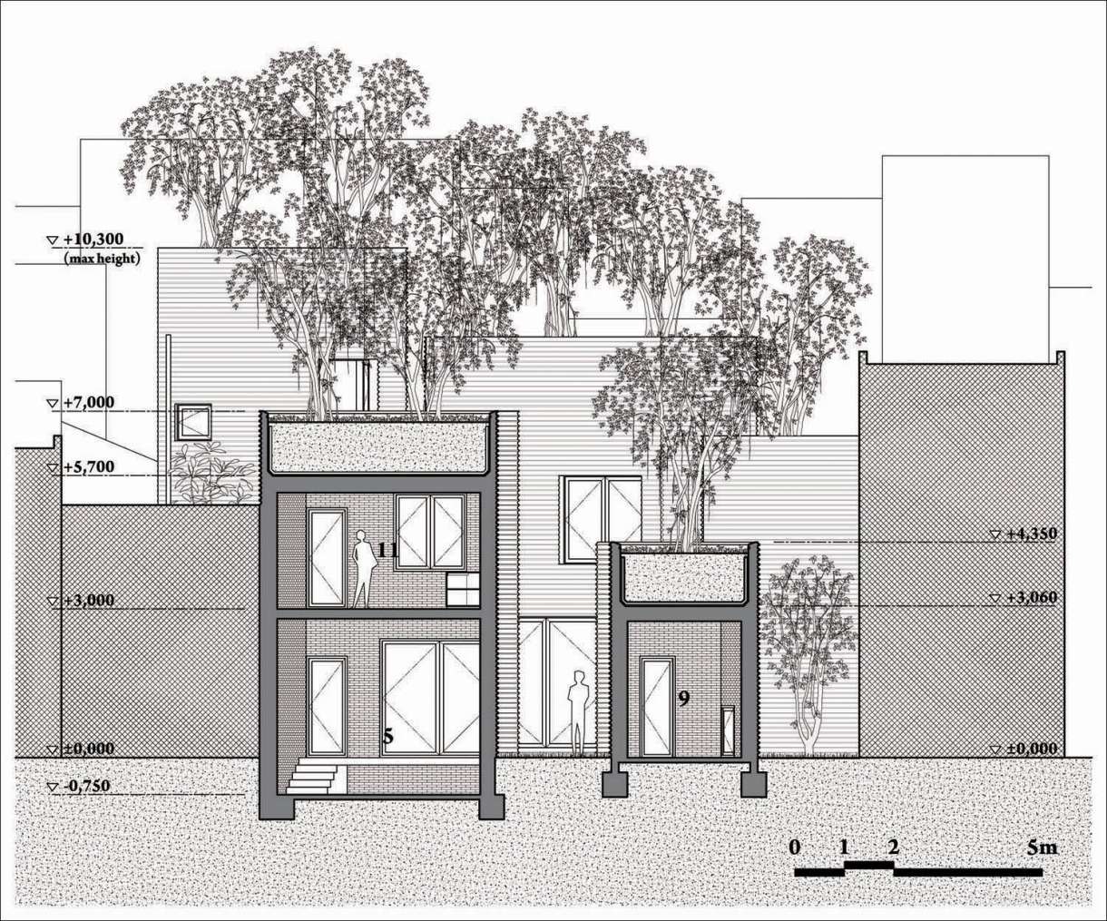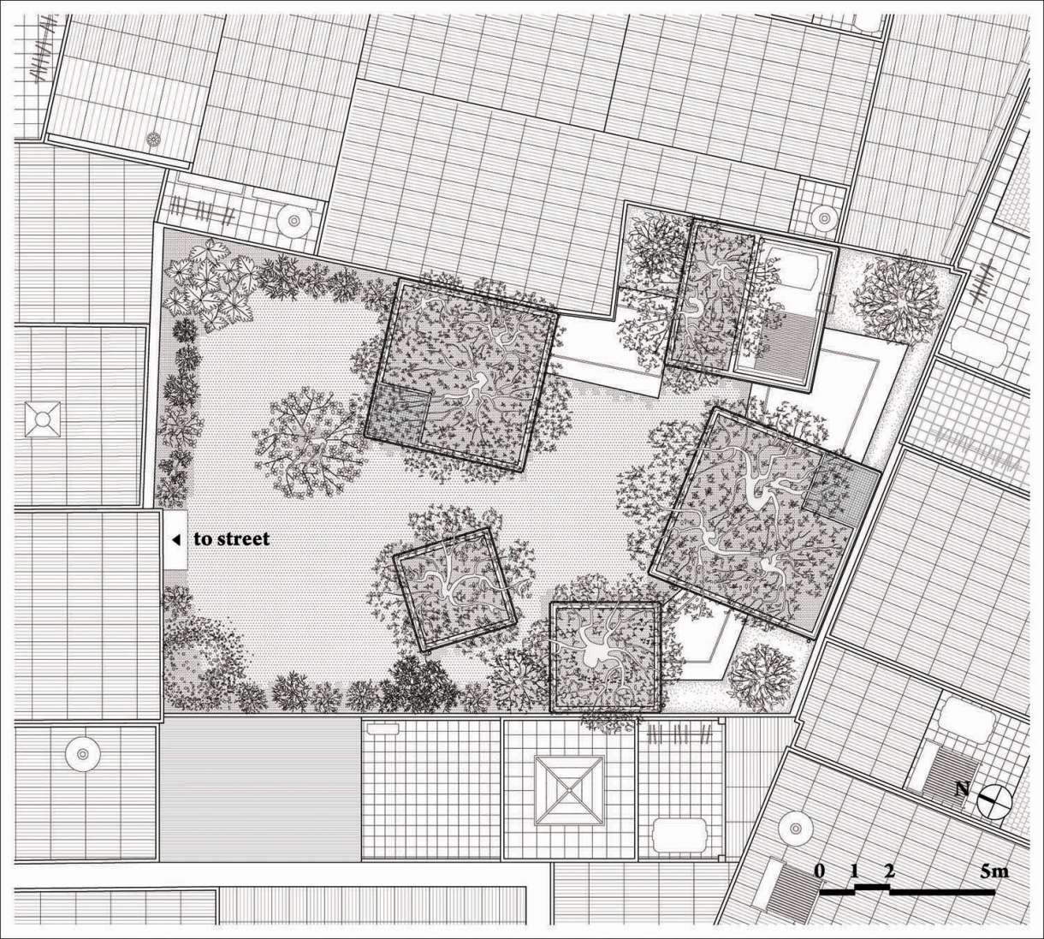글 & 자료 VTN Architects

도시화가 급속도로 진행되면서 베트남은 밀림이 우거진 태곳적의 모습을 거의 잃어버렸다. 예를 들어 호찌민 시티만 하더라도 전체 도시에서 녹지가 차지하는 비율이 0.25% 뿐이다. 넘쳐나는 오토바이가 매일 교통 체증과 심각한 공기 오염을 초래한다. 그 결과 도시 지역의 새로운 세대들은 점차 자연과의 유대를 잃어간다.
Under rapid urbanization, cities in Vietnam have diverged far away from their origins as rampant tropical forests. In Ho Chi Minh City, as an example, only 0.25% area of the entire city is covered by greenery. Over-abundance of motorbikes causes daily traffic congestion as well as serious air pollution. As a result, new generations in urban areas are losing their connections with nature.
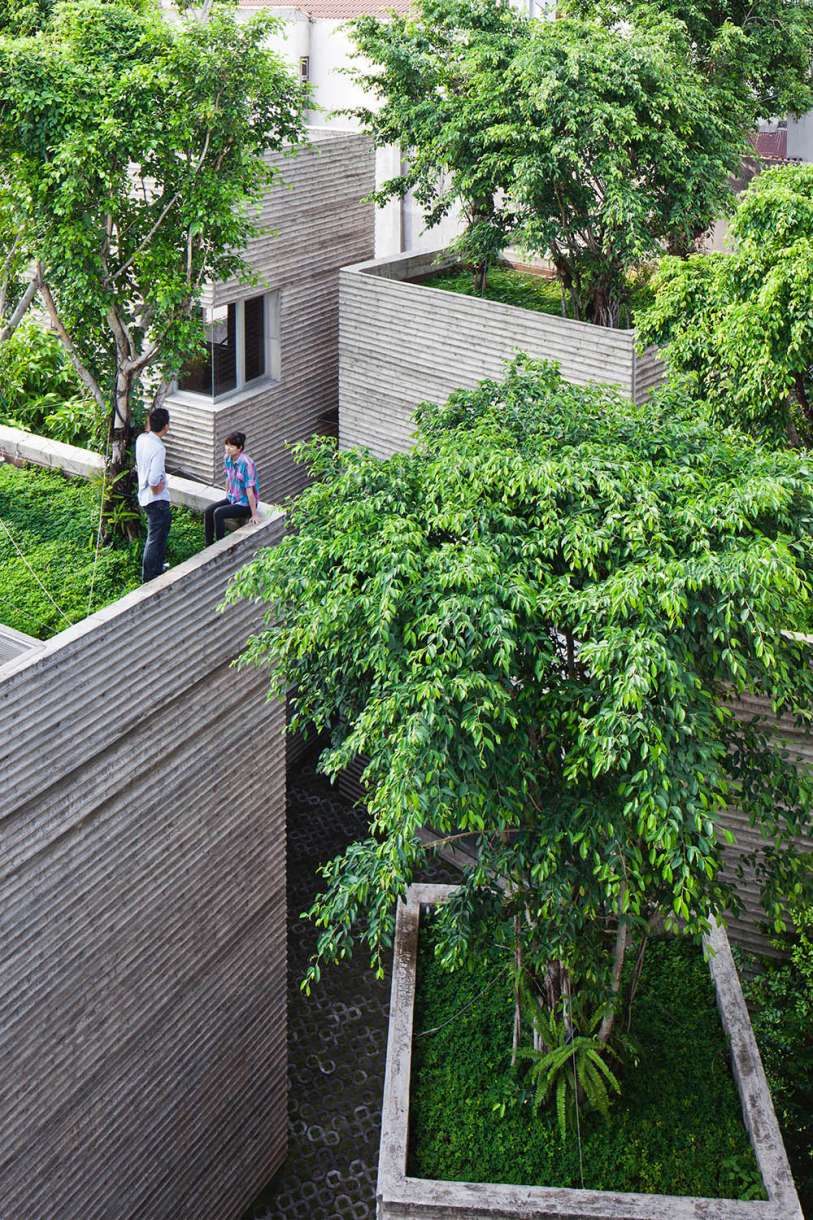
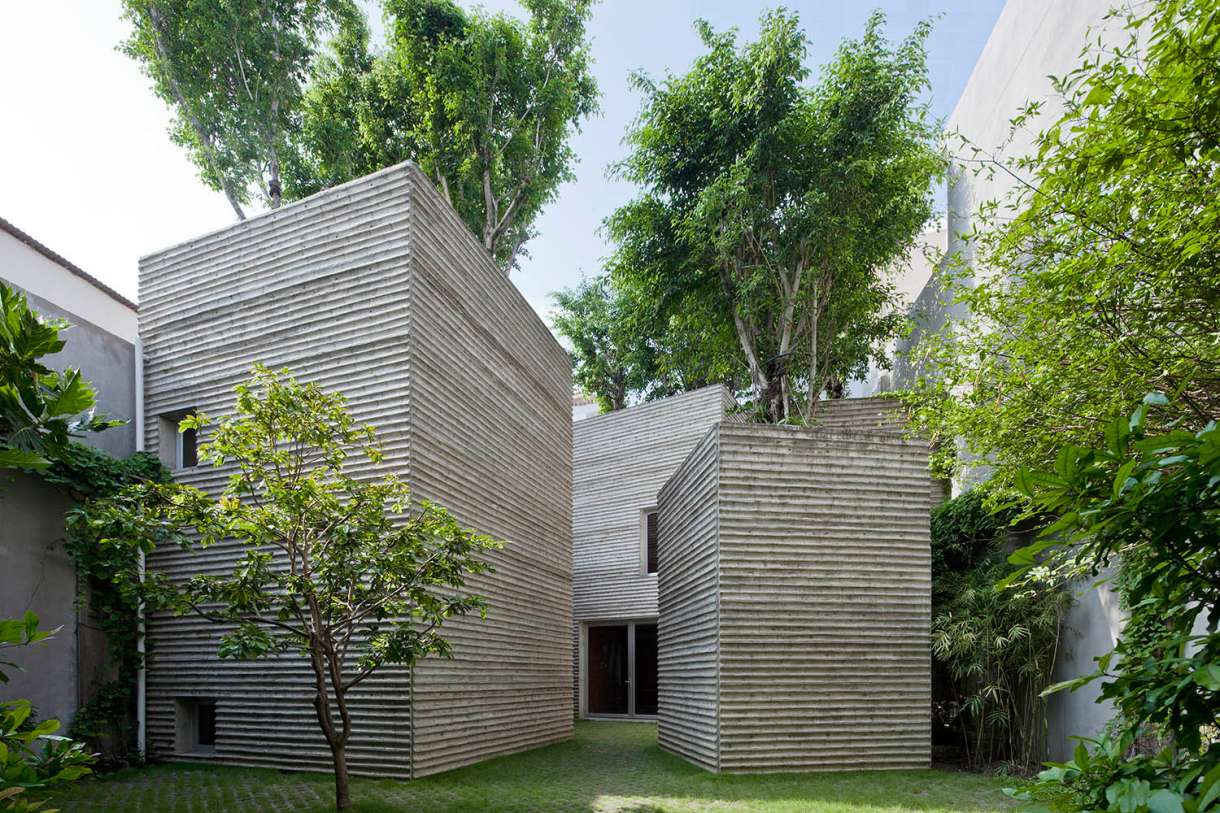


약 15만 달러라는 저예산으로 만든 ‘House for Trees’는 VTN Architects가 진행하는 동명의 시리즈의 원형이자, 도시와 녹음과의 괴리를 해소하려는 노력의 시작이었다. 도시가 잃어버린 녹지를 되돌리고 커다란 나무를 이용해 고밀도의 주거 환경에 보탬이 되는 게 목적이었다.
“House for Trees”, a prototypical house within a tight budget of 155,000 USD, is an effort to change this situation. The aim of project is to return green space into the city, accommodating high-density dwelling with big tropical trees.
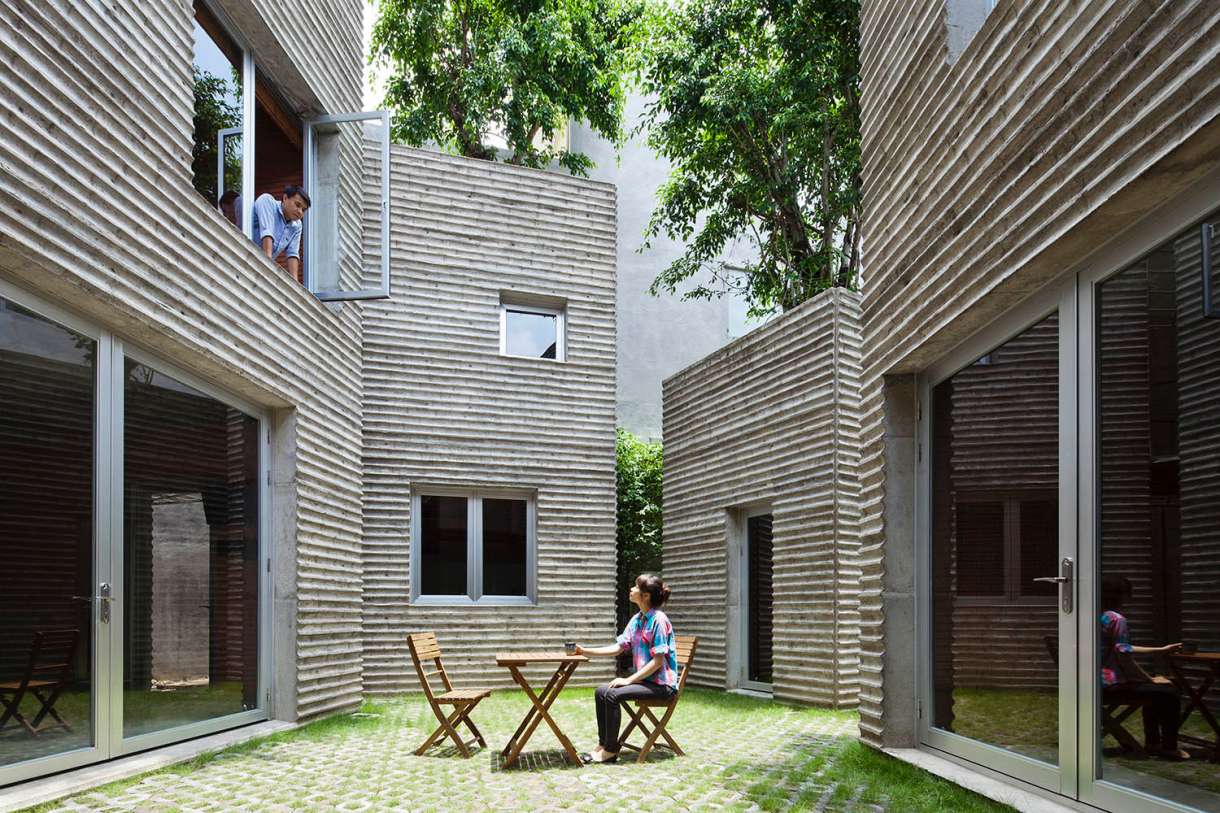
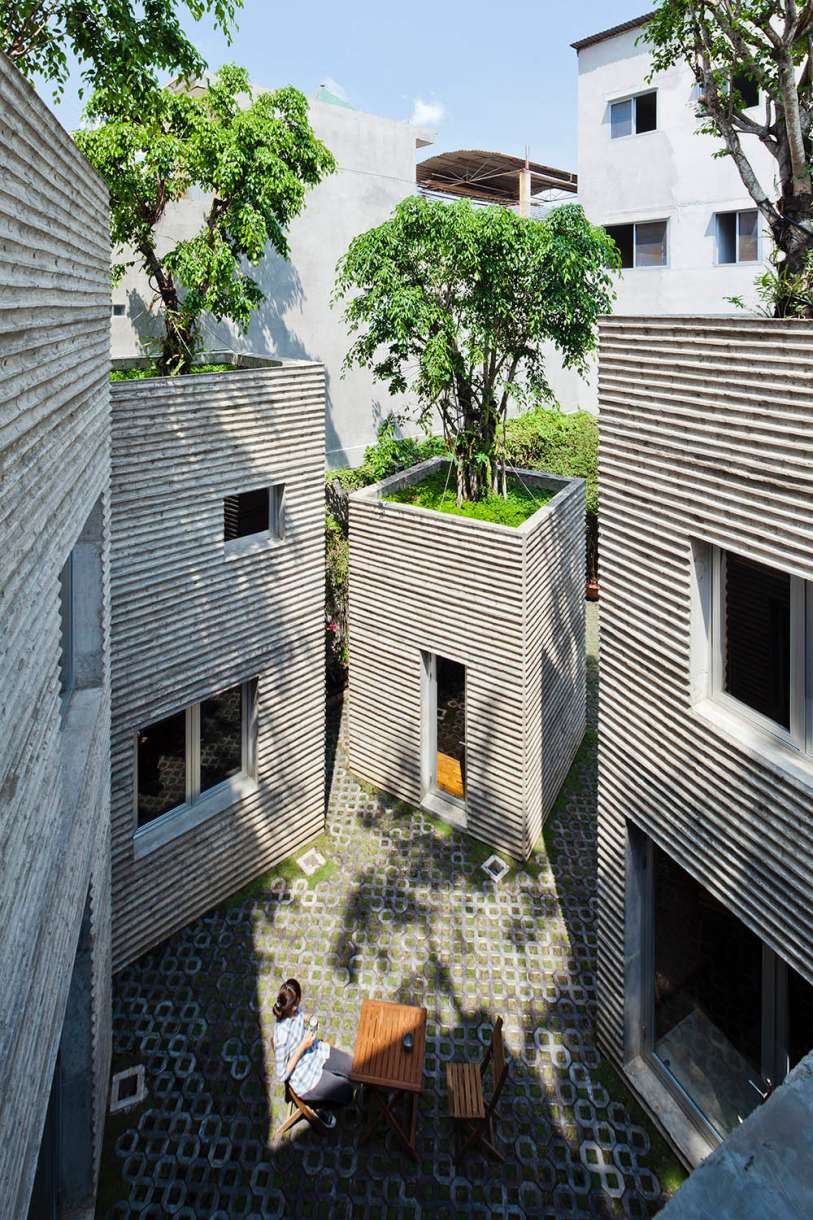
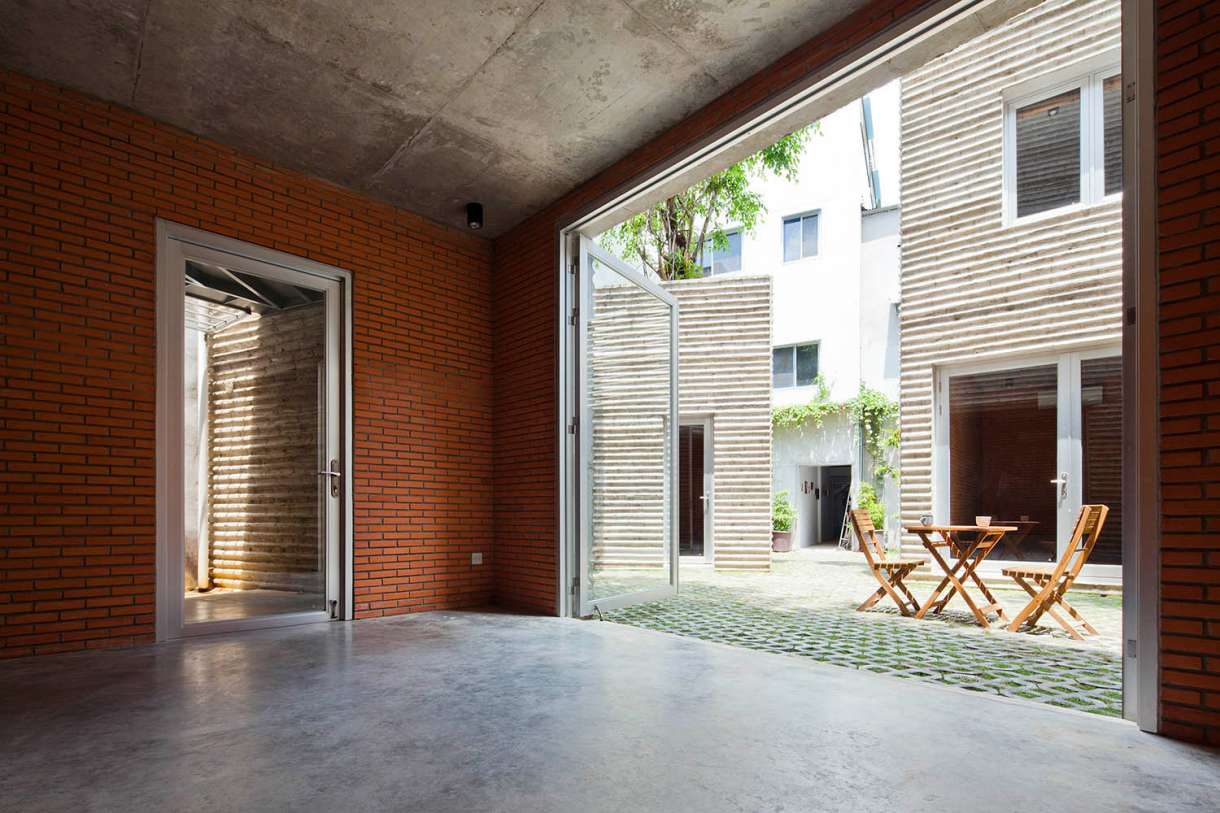




다섯 동으로 구성된 콘크리트 박스 형태의 집은 지붕에 나무를 심을 수 있는 하나의 ‘화분’처럼 디자인됐다. 토양층이 두텁기 때문에 훗날 이런 방식의 주거 디자인이 확산되면 홍수를 대비해 마치 거대한 수반(strom-water basins)처럼 도심에 넘칠 수 있는 물을 가둬두는 역할도 병행할 수 있다.
Five concrete boxes, each houses a different program, are designed as “pots” to plant trees on their tops. With thick soil layer, these “pots” also function as storm-water basins for detention and retention, therefore contribute to reduce the risk of flooding in the city when the idea is multiplied to a large number of houses in the future.
