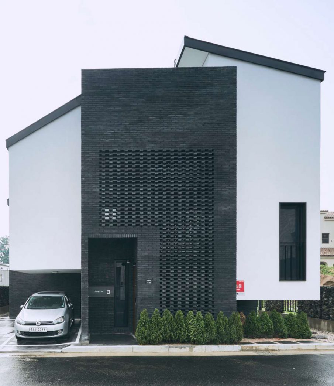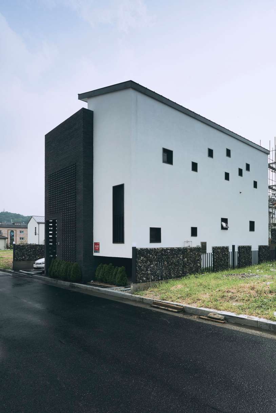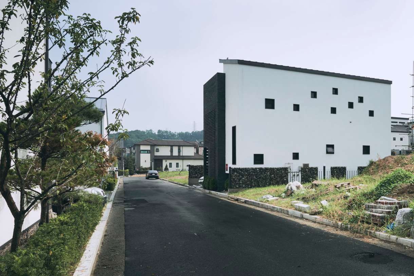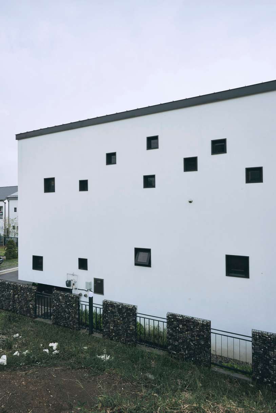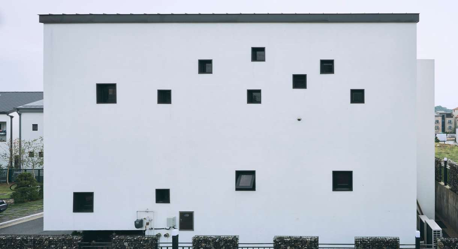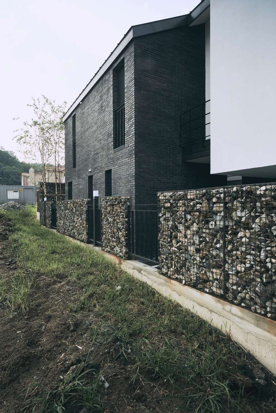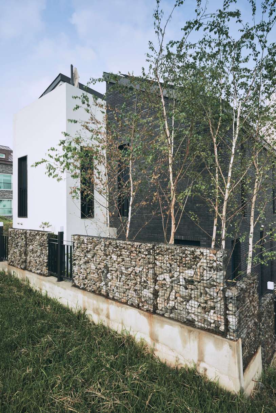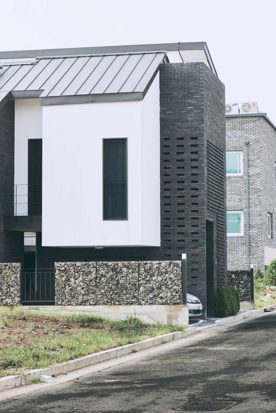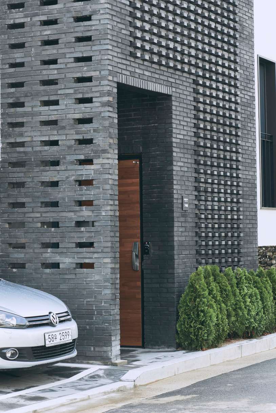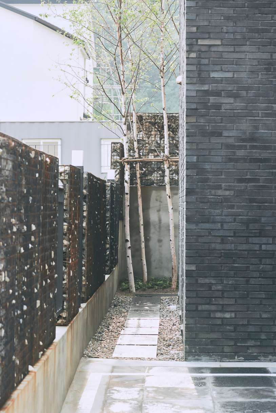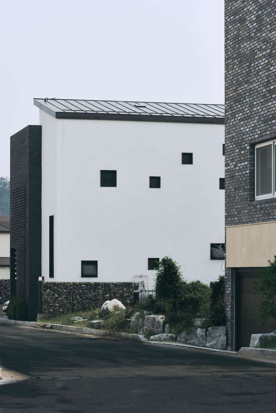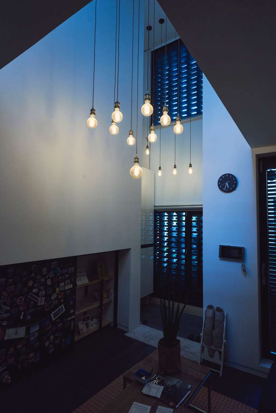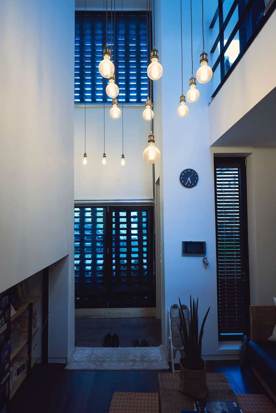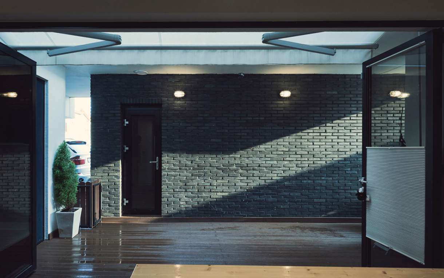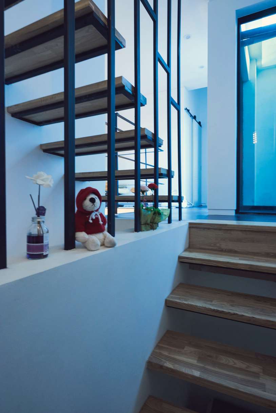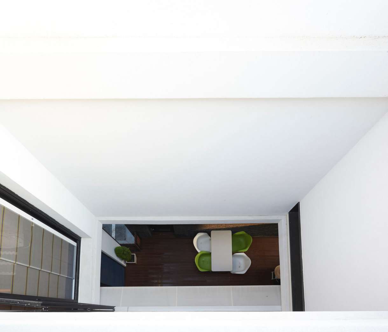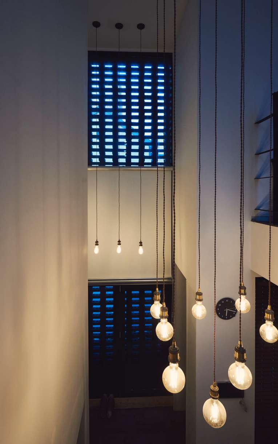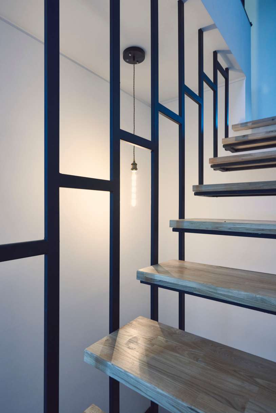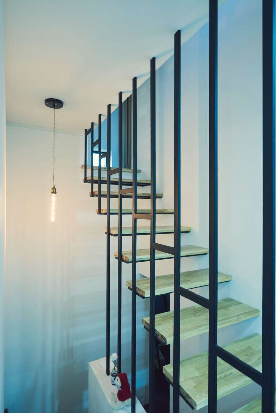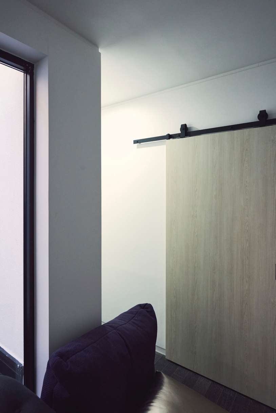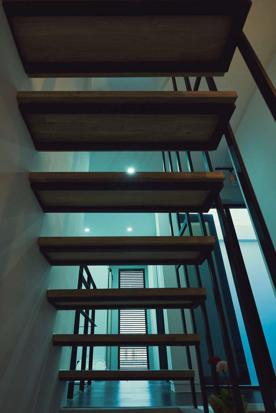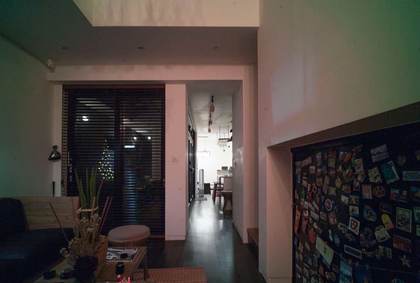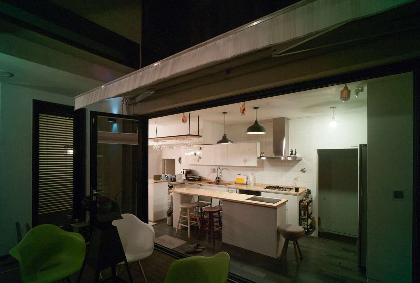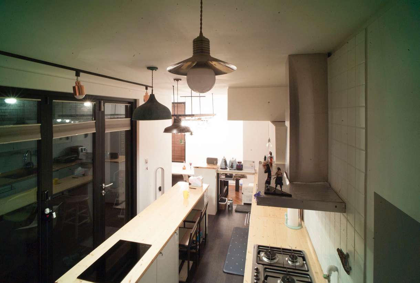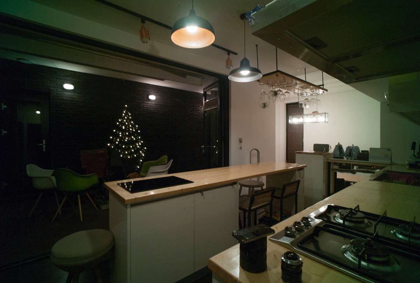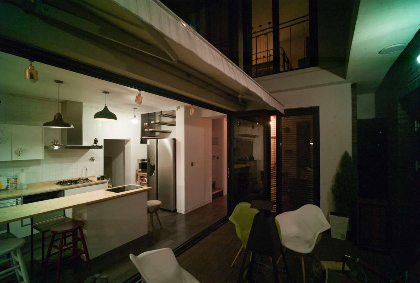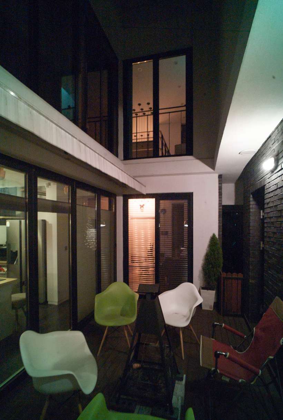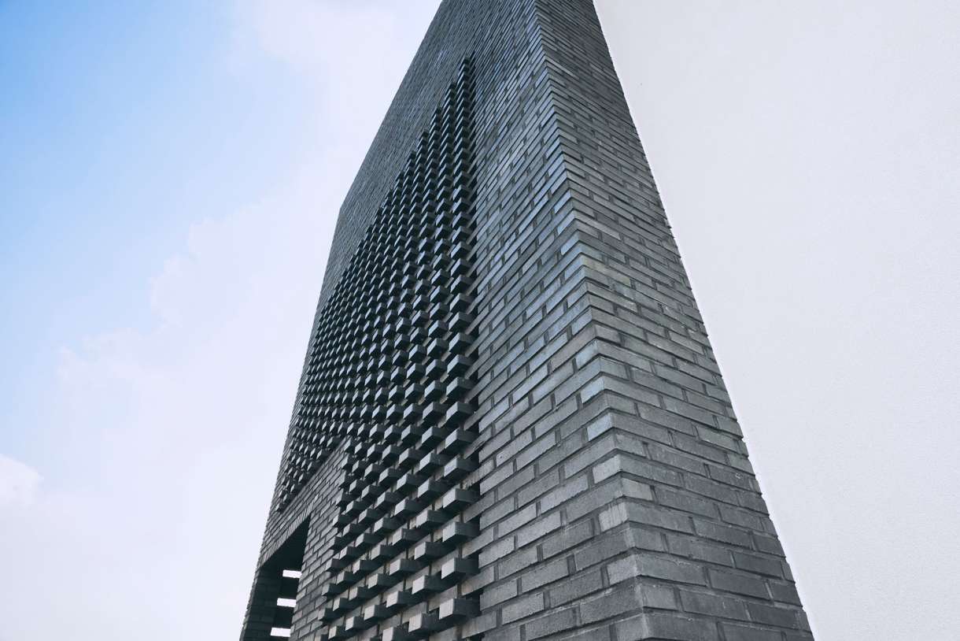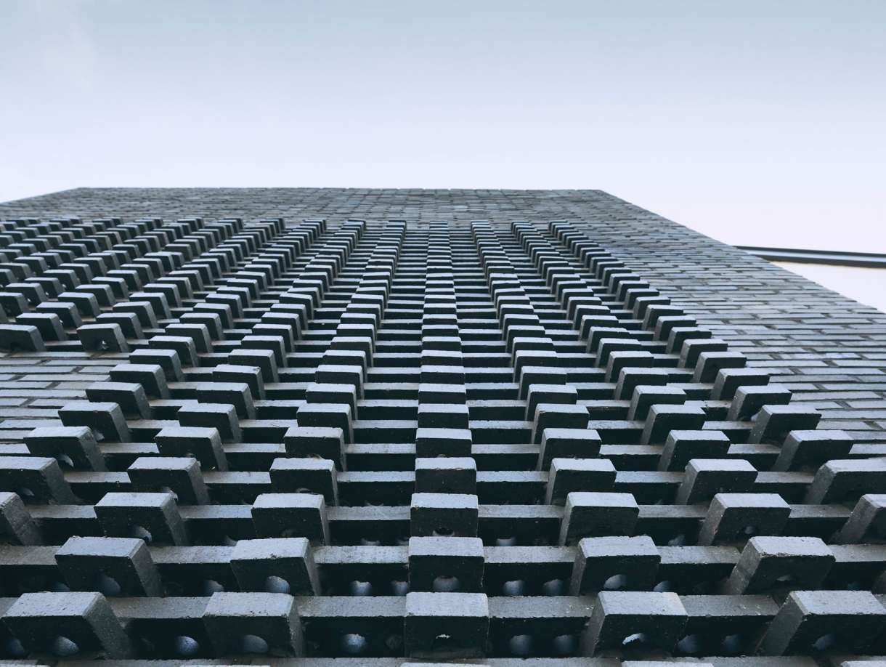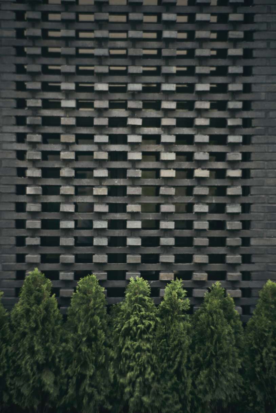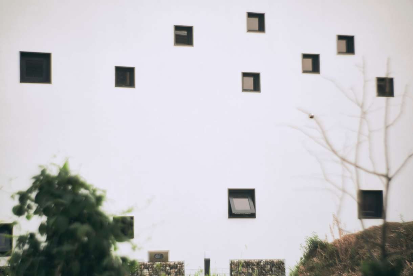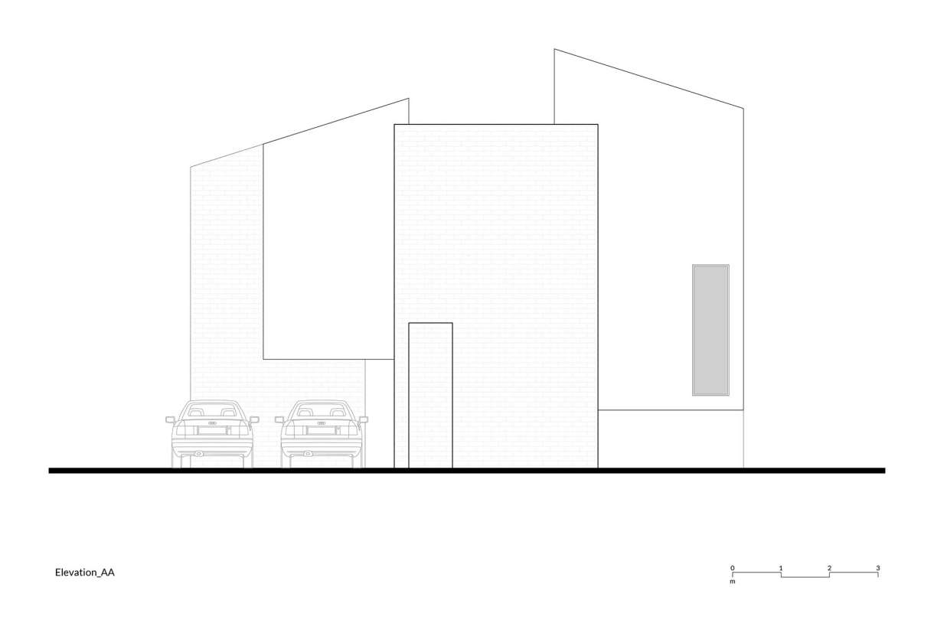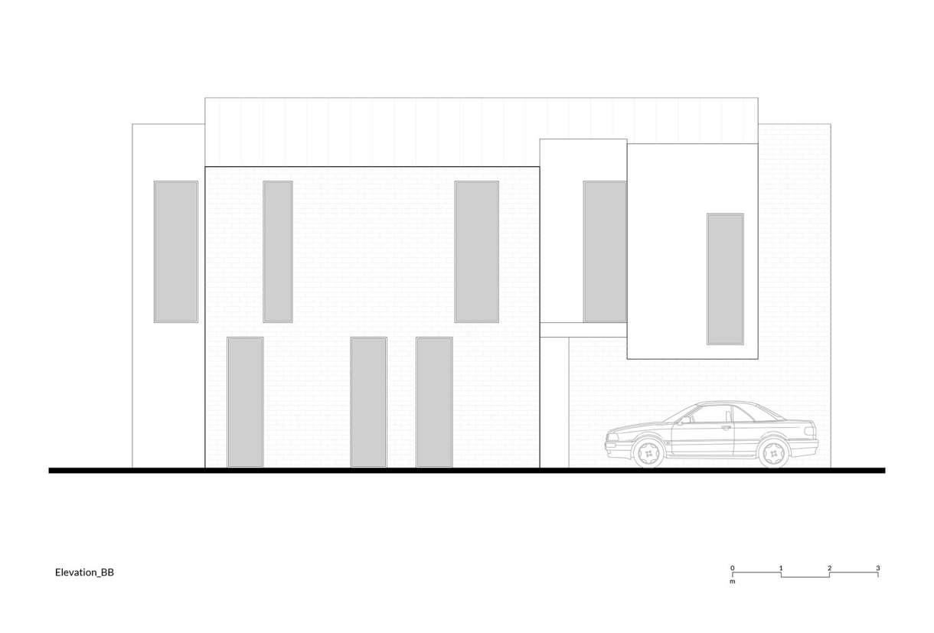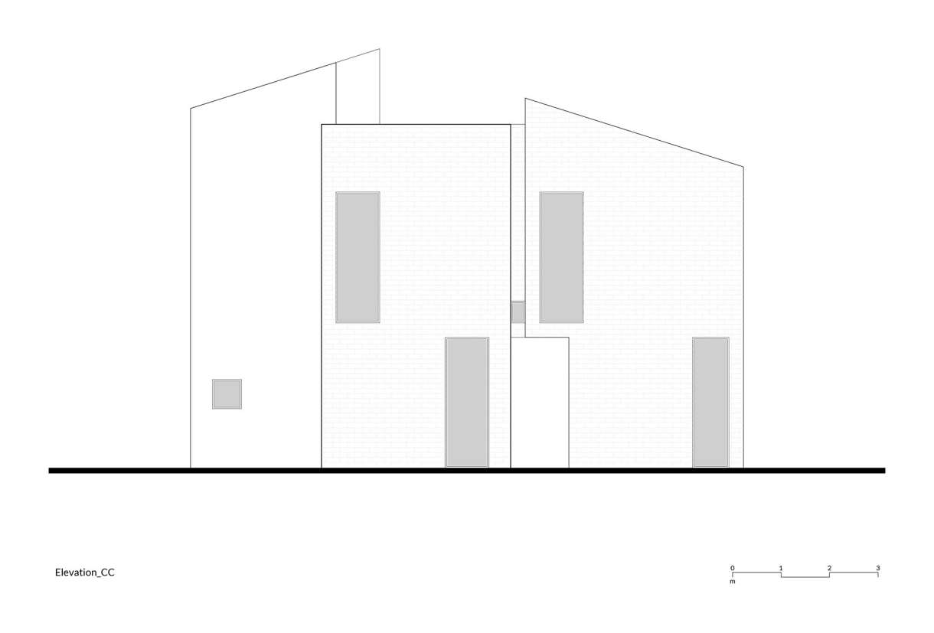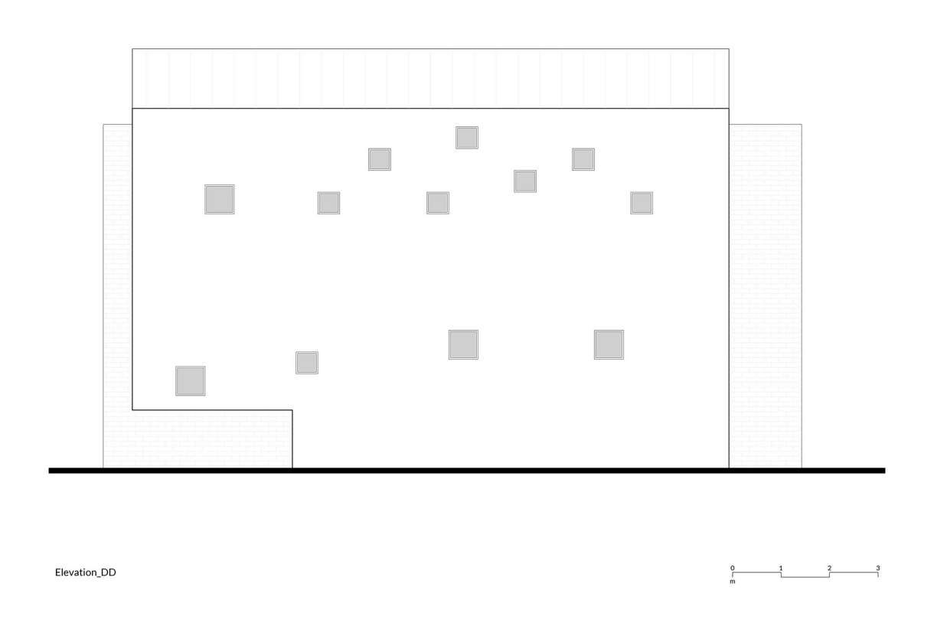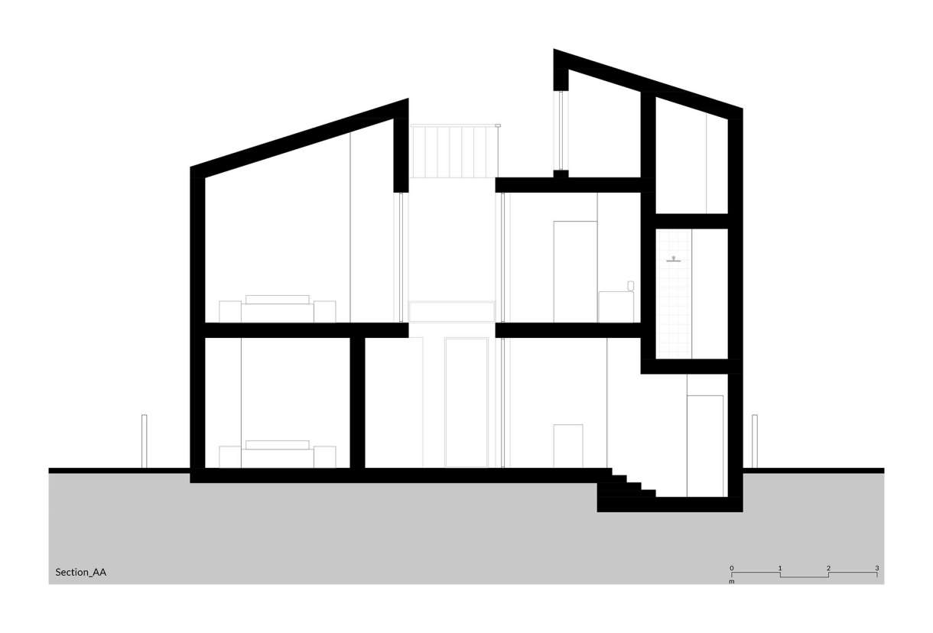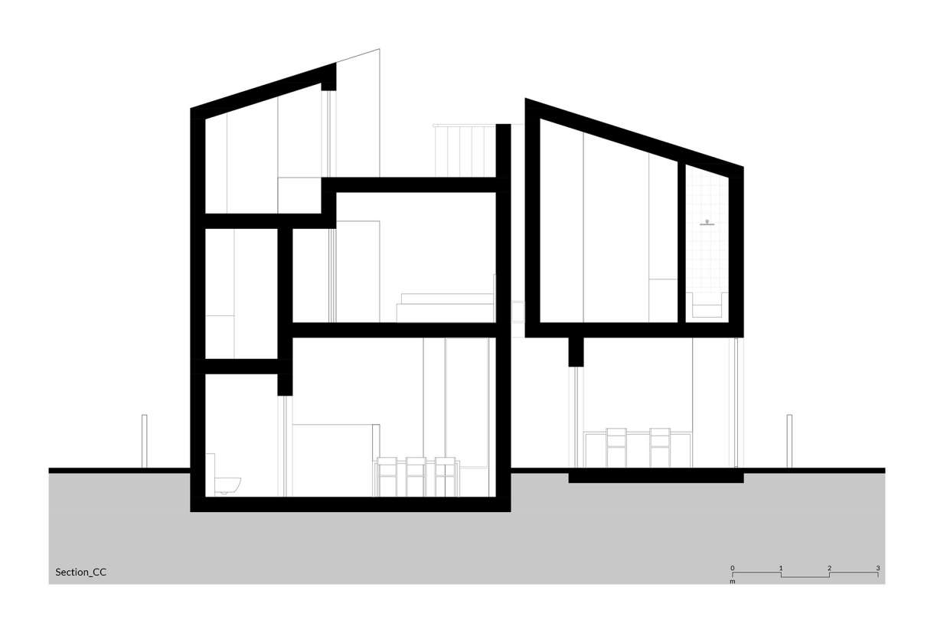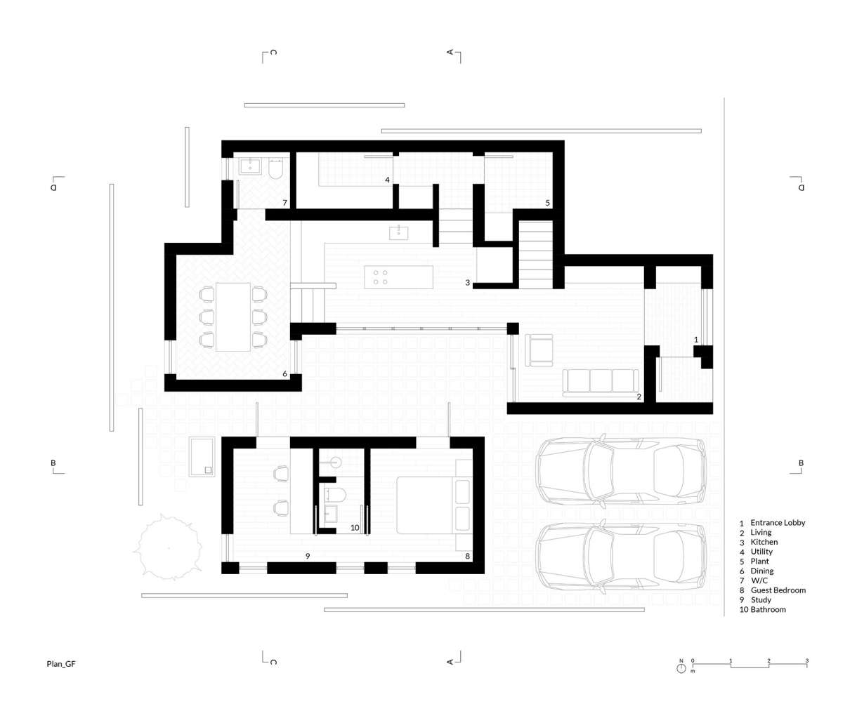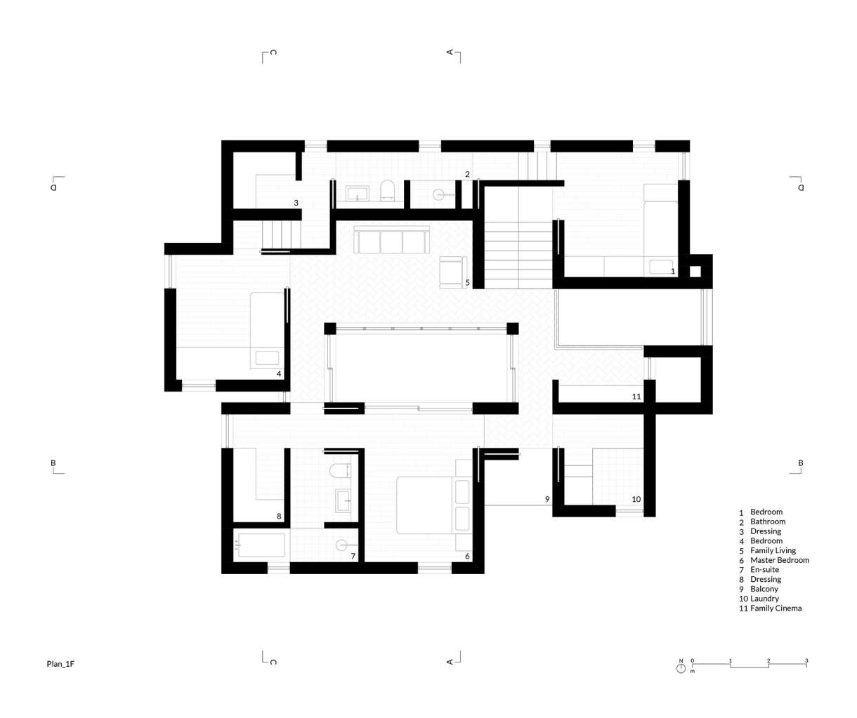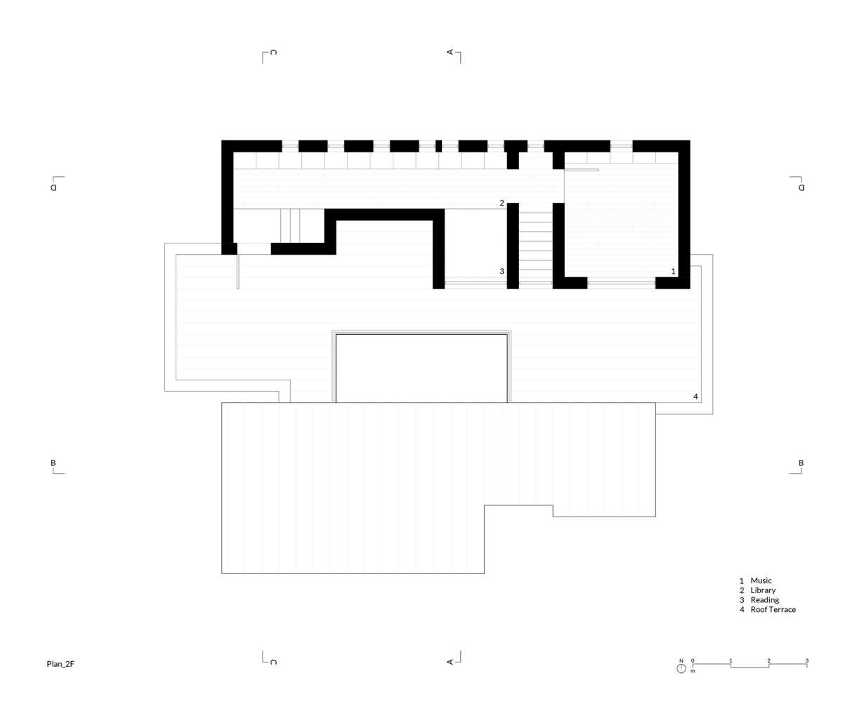글 & 자료. 루브릭스 건축사사무소 Rubrics Architects
현대 사회에서의 개인생활, 독립적인 공간을 중요시하는 현상은 사회에서 뿐 아니라 가족 내에서도 이어지고 있다. 우리는 이 집을 통해 이러한 사회현상을 되짚어 보고 건축을 통해 집 안에서 가족 간의 소통과 교류를 이끌어내고자 노력했다.
We found the lack of physical interaction between people in modern society, which also applies to family within the house. We tried to address this issue and design the house that encourage more physical interactions and communication.



많은 가족들의 모습을 보면 아이들은 집에 들어와 방으로 들어가서 혼자만의 생활을 즐기고, 어른들은 거실에서 TV시청에만 집중, 소통이 단절되고 있다. 건축가들은 이러한 문제를 건축으로 해결하고자 시도했으나, 너무 강하게 개방된 공간을 만들어 냄으로써 오히려 공간을 사용하는 사람들에게 불편함을 주기도 했다. 우리는 가족 구성원에게 개개인의 공간을 제공함과 동시에 상호 교류를 좀 더 활발하게 이뤄보자는 목표를 갖고 설계를 시작했다.
We were appointed to design a 4 bedroom house in Yong-in near Seoul. The client had previously lived in a nearby ‘high-rise’ development, and keen to live in a house that providing more space for his children. Through our design we wanted to address the lack of interaction present between the family members. The dynamic of people spending more time isolated in their rooms watching TV or working say, was not specific to our Client’s family, but becoming more reflective of modern family living. This leads to a lack of communication and sharing within a family.



가장 눈여겨 본 건축 요소는 동선이었다. 주택 안에서의 동선은 집을 사용하는 사람들이라면 한 번쯤은 지나치게 되는 공간이라는 것에 중점을 두었다. 이 동선의 스케일 변화를 통해 단순히 스쳐지나가는 공간이 아닌 활동과 교류가 이뤄지는 공간으로 만들고자 했다. 스케일 변화를 통해 거실, 서재, 주방, 식당 등에 머물다 갈 수 있는 동선을 만들었고, 이 공간은 각 자의 ‘독립적 박스’ 사이사이에 위치하게 했다. 덕분에 교류의 공간은 각 자의 방으로 들어가기 위한 관문이 되었다.
Our design intention was to create a house that provided the family with independent space, combined with a strong focus on shared areas. The circulation space would provide the basis of this concept as these areas are used by all members of the house to access the ‘independent rooms’. The circulation space provided a traditional corridor but also became the living room, dining room, kitchen and study, with no walls or partitions dividing the areas. In between these areas, we positioned the ‘independent boxes’ which provided the 4 bedrooms. In order to access these rooms a user first has to pass through the open plan circulation and living areas.

문제는 이 다이어그램을 이 집에 적용하면 너무 길게 뻗은 모양새가 된다는 점이었다. 이에 아이디어는 대지를 따라 감싸안아 들어가며 가운데 중정이 생기는 방향으로 발전했고, ‘독립적 박스’들은 서로 엉키며 여러 층으로 나뉘고 그 사이로 교류의 공간이 들어갔다. 이렇게해서 총 8개의 다른 층이 생기는 Layer House가 탄생했다. 사이사이에 들어간 교류의 공간들은 하나의 볼륨으로 다시 태어나 주택의 중심공간이 돼 아이디어를 더욱 강하게 만들었다.
In placing importance on having large circulation a living areas, and the number of required bedrooms, it provided a challenge to achieve this given the site constraints we had with regard to the volume of the building. To overcome this challenge, we created a number of ‘layers’ of differing floor levels throughout the house. The ‘independent rooms’ in effect became stacked boxes around the circulation area and in the main, all accessed by a serious of steps. In total there are 8 different floor levels throughout the building, which gave name to the project as the ‘Layer House’. This layered approach provided a unique internal layout which further helped identify the open plan living areas from the private independent rooms, all linked together by the continuous circulation area which formed the core of the house.



내부의 모습을 외부에서도 나타내려는 의도로 외부를 흑백으로 나누었다. 검정 벽돌로 이루어진 ‘흑’ 부분은 점토 벽돌을 통해 보다 자연친화적인 교류의 공간으로 나타났고, 흰색 스타코가 사용된 ‘백’ 부분은 콘크리트가 독립적으로 나타나며 흡사 교류의 공간에 매달려 있는 모습을 띠고 있다. 정면부의 벽돌패턴은 메인 거실 아트리움에 잔잔하고 재미있는 자연광을 끌어온다. 각 방들의 창은 작게 설계돼 독립적인 공간의 느낌을 더욱 극대화 했다.
Externally black clay bricks, which are more widely used in Korean houses, are used on the elevations where the circulation and living areas are internally. Patterned stacked bricks were used on the main font façade to bring in natural light to the main living room combined with floor to ceiling glass leading to the internal courtyard. Elsewhere a white stucco finish was applied on the elevations where the private independent rooms are positioned, with small square windows providing light to these rooms.
Upper floors consists of secondary living room, family bedrooms, family library and family music room to be completely family oriented space, while the ground floor is left more inviting to surrounding. This created the hierarchy of interaction where ground floor is trying to interact family with surrounding and upper floors between the family members.



