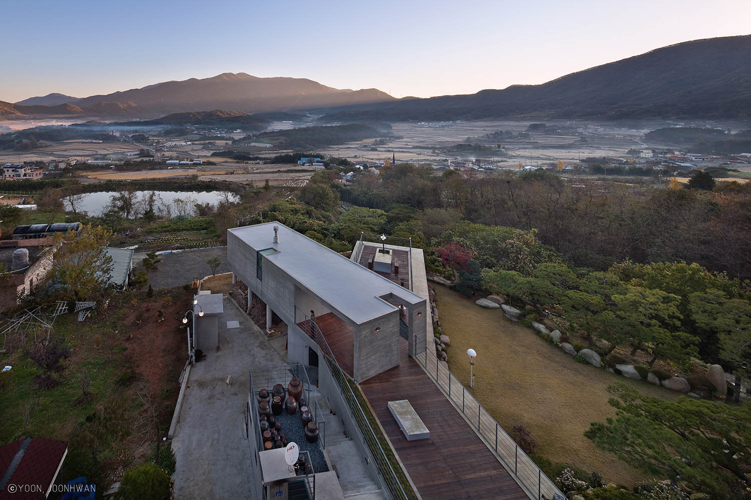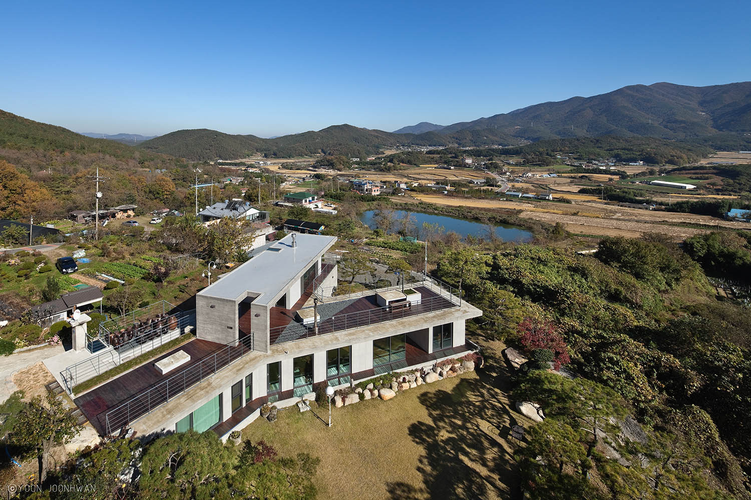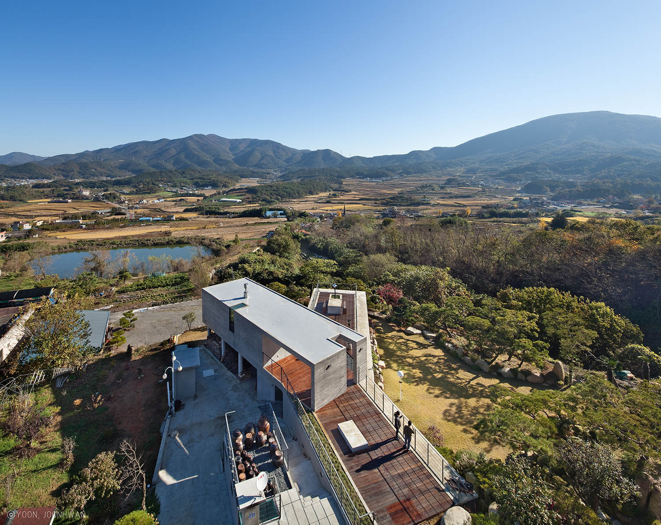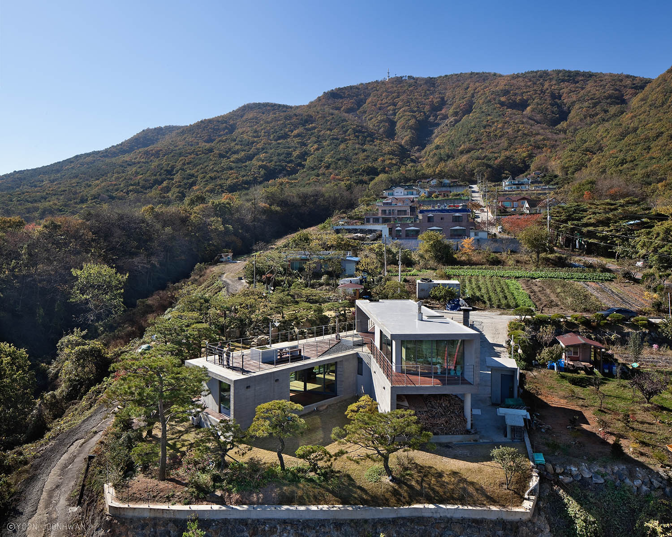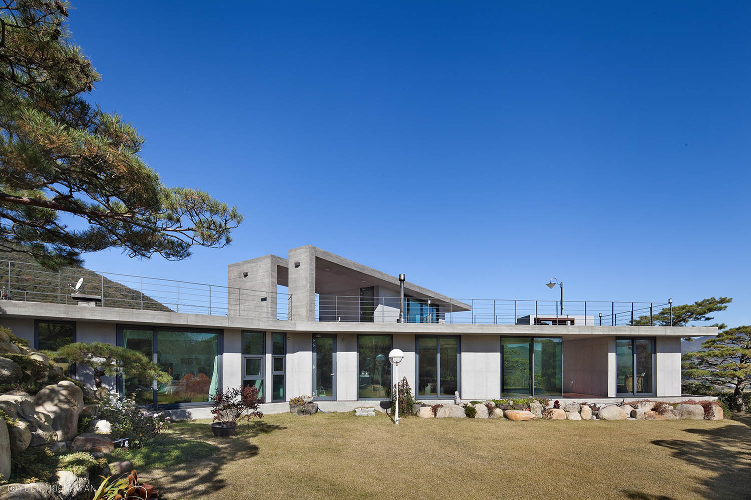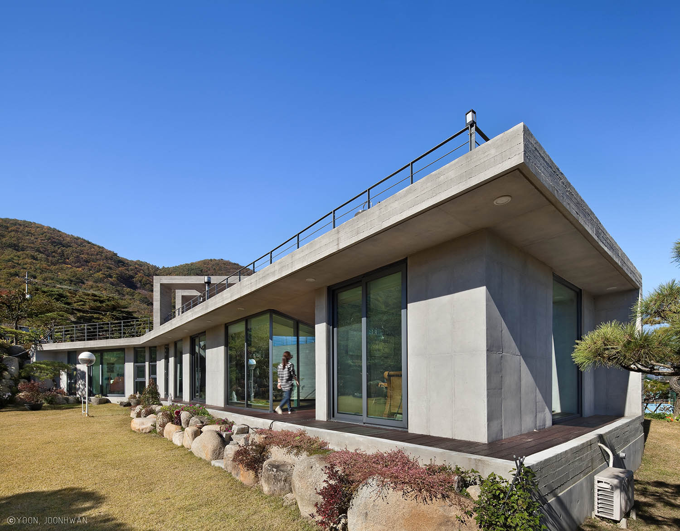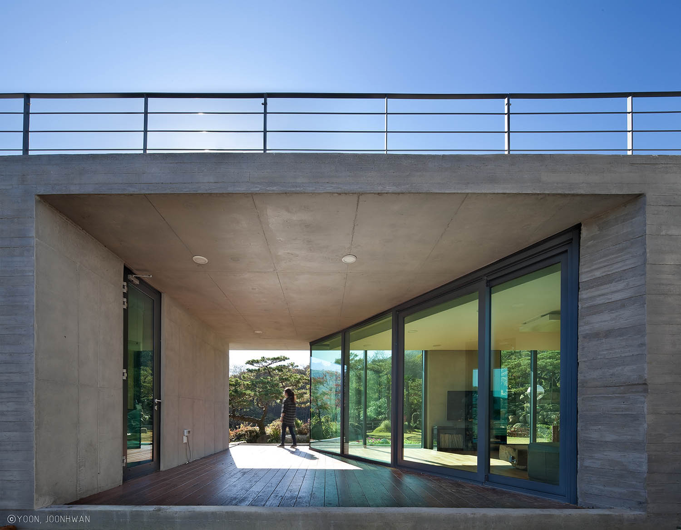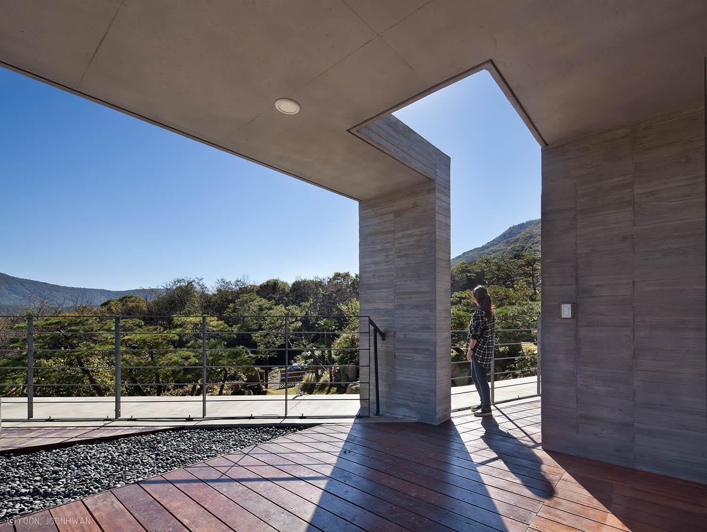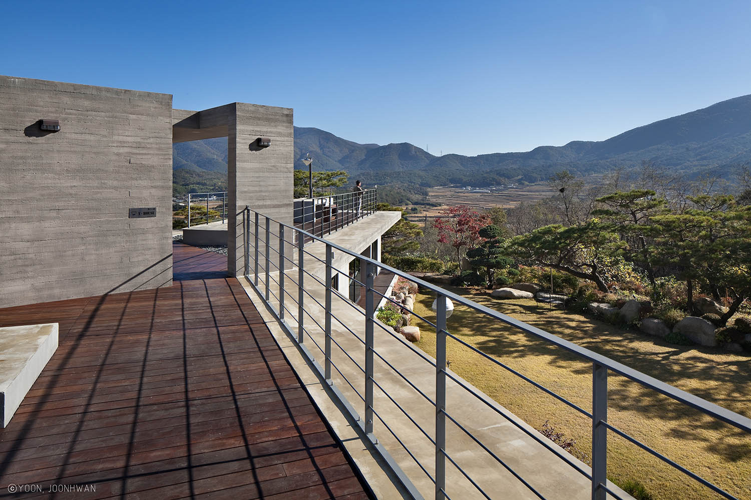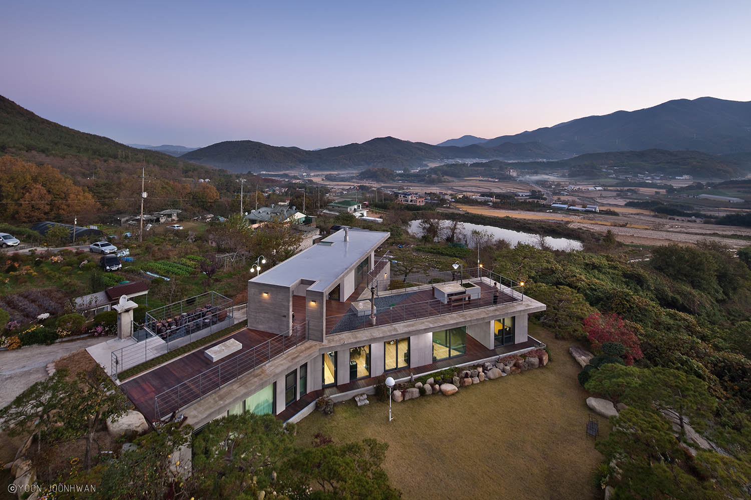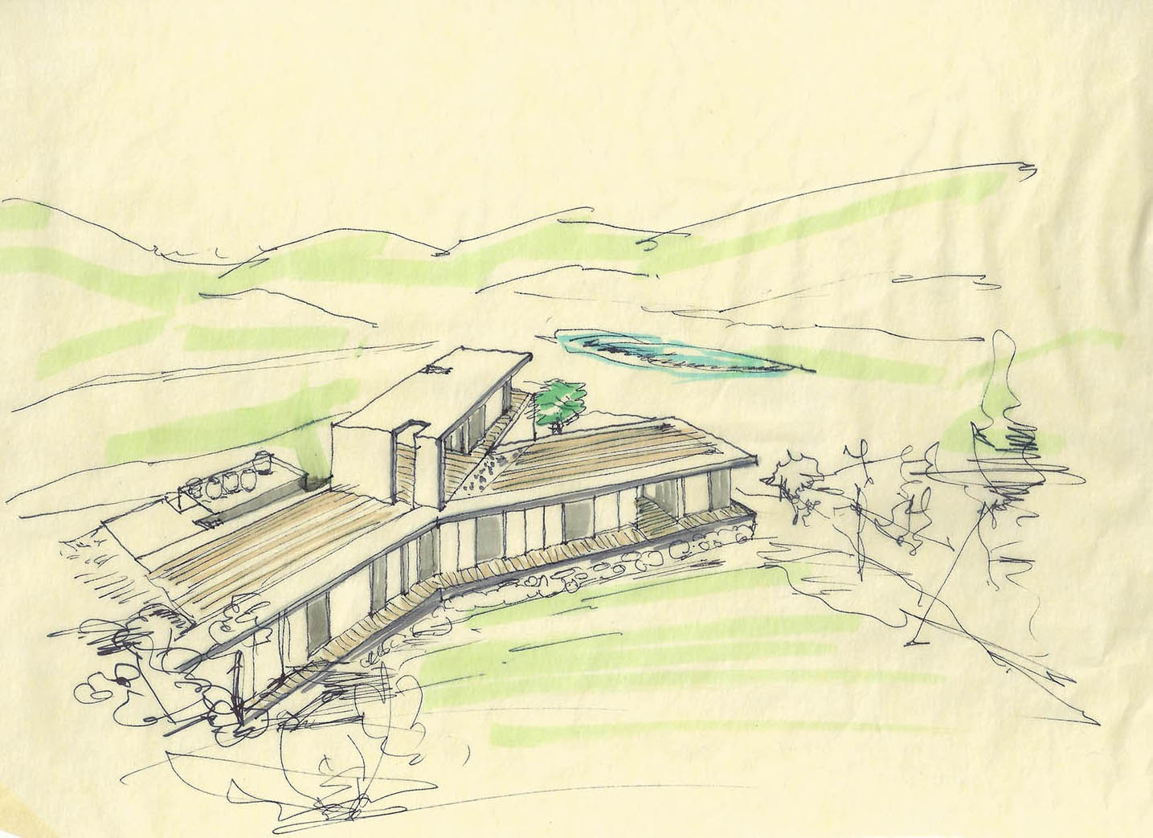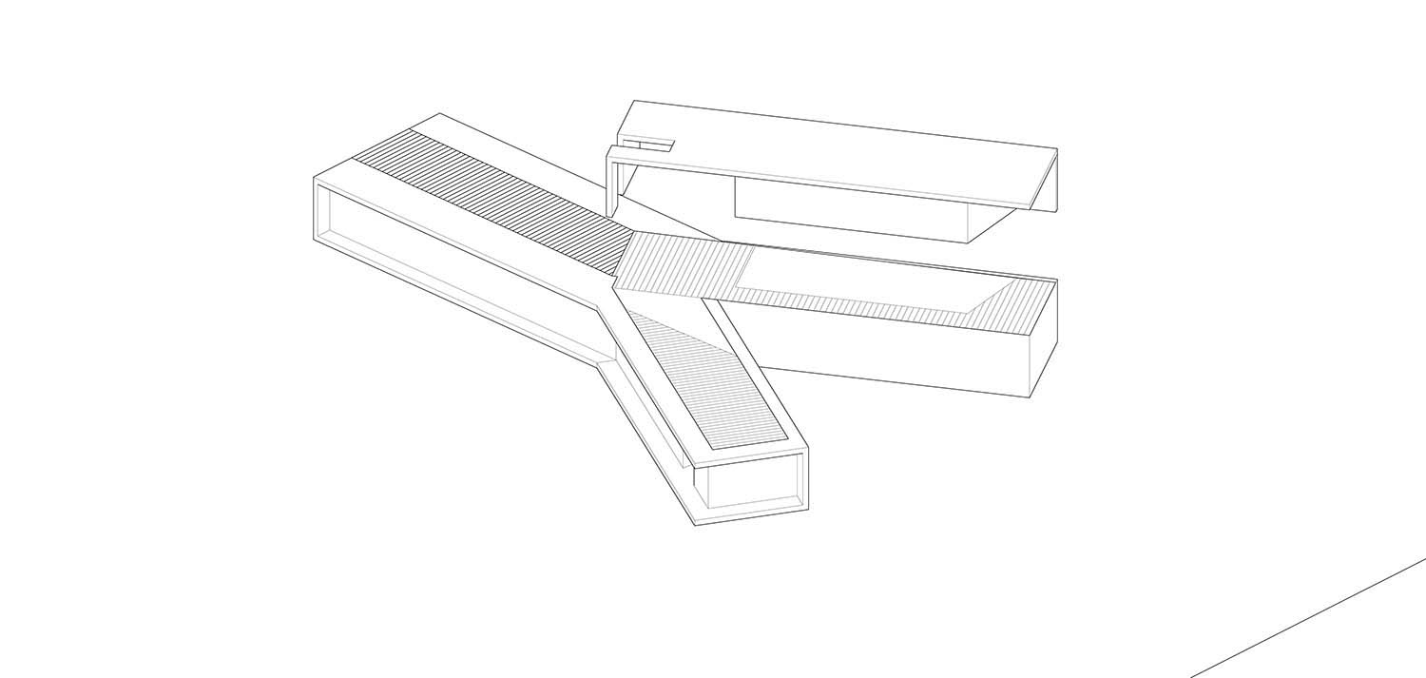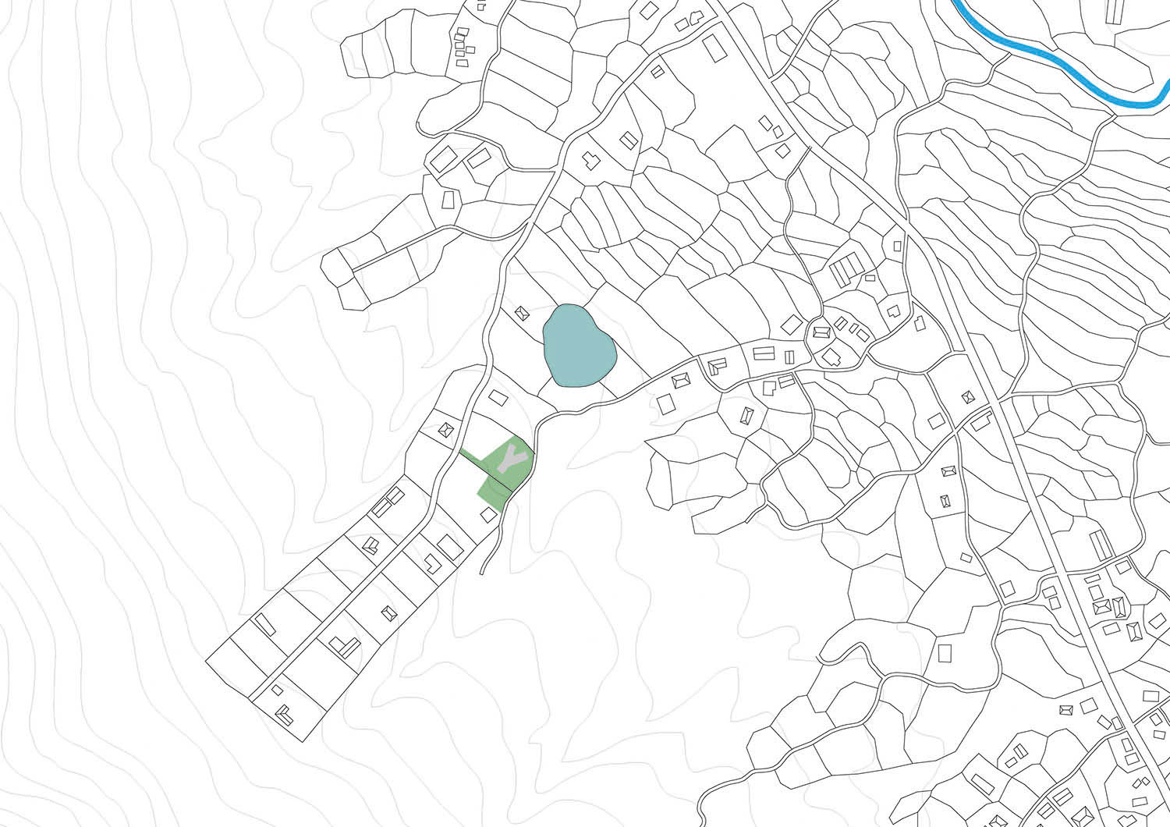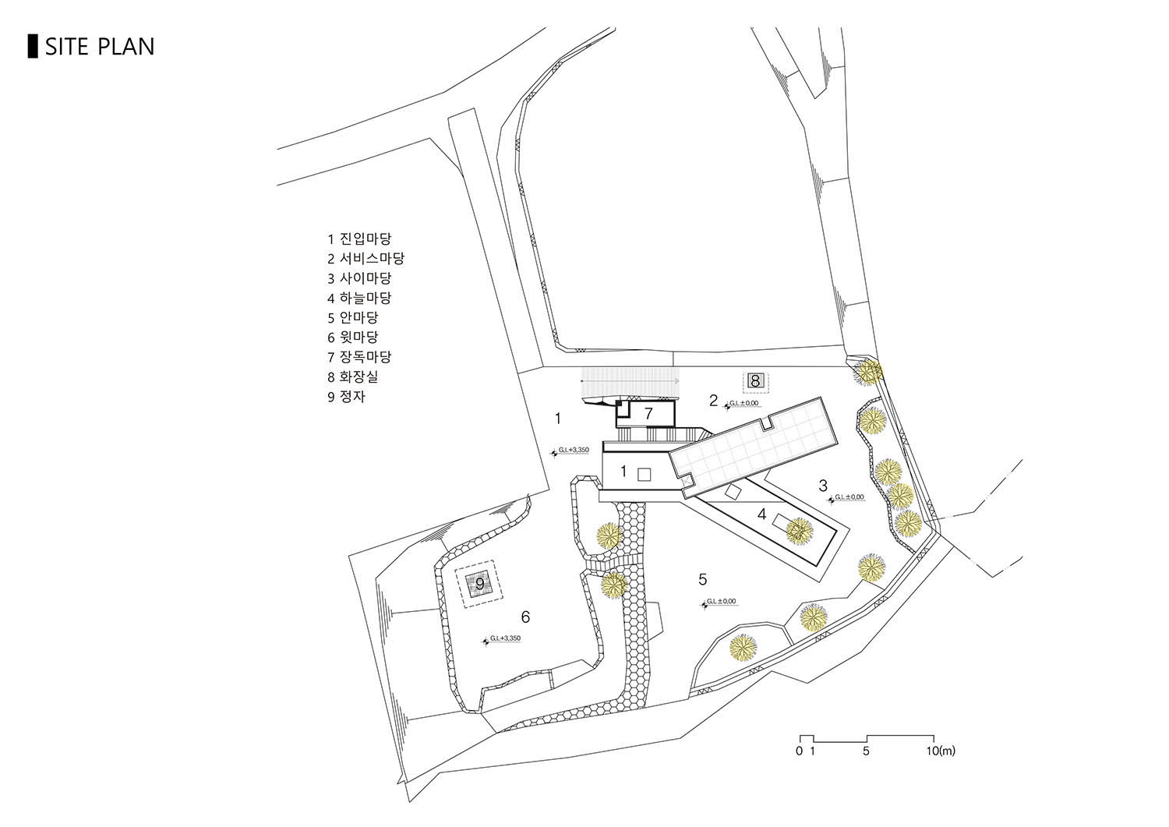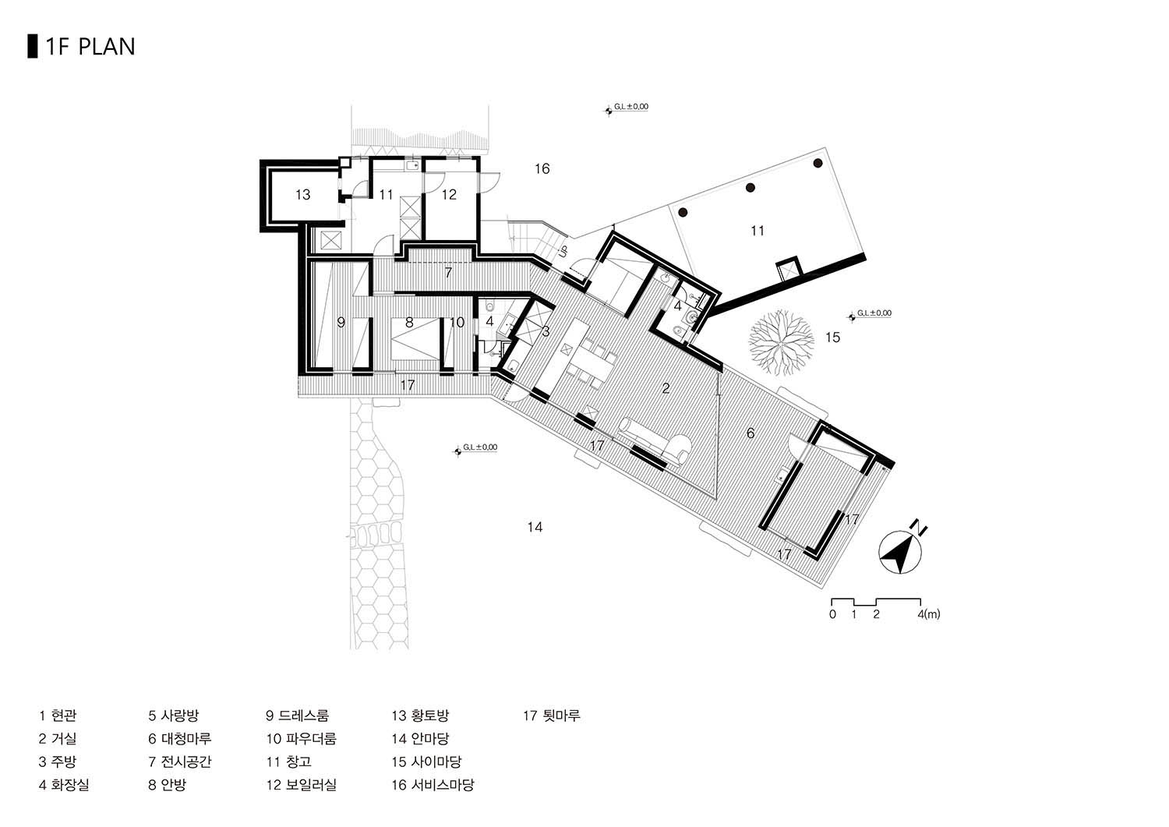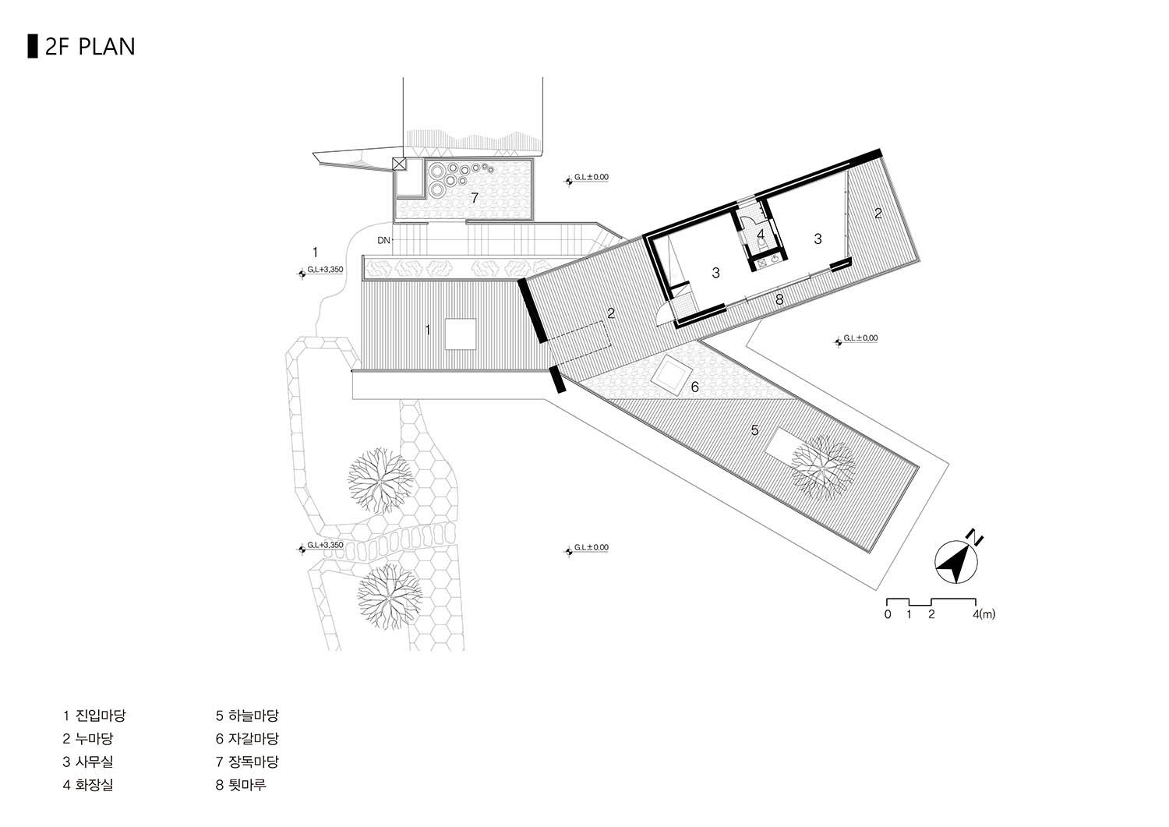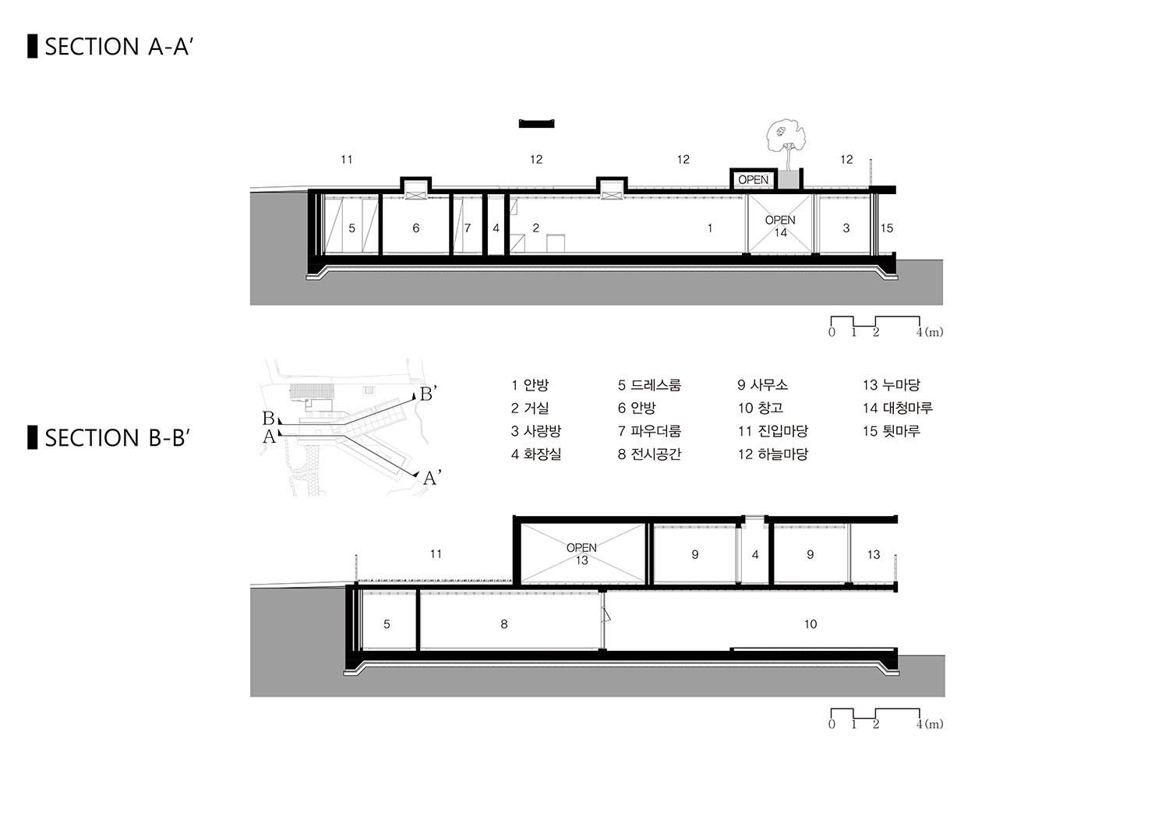글 & 자료. 온 건축사사무소 On Architects Inc.
이 집은 농촌에서 생활하던 부부의 오래된 주택을 철거하고 노후를 위한 새로운 삶의 공간을 마련하는 프로젝트였다. 오랫동안 가꾸어온 정원과 대지의 형상이 이미 구성돼 있었고 이를 훼손하지 않는 범위에서 프로그램들과 자연이 소통하는 공간을 만드는 것이 가장 중요한 고민거리였다.
부부가 생활하는 주거와 운영하는 사업체의 사무소, 그리고 많은 장작을 보관할 수 있는 창고(농촌 주택의 필수 공간)가 서로 결합하고 각각의 독립성을 유지하는 새로운 농촌형 전원주택을 제안했다.
The project was to create a new living space in place of an existing old house where a couple has kept their country life. The main concern for the project was that introducing a unifying space of programs and nature while preserving the garden and site surroundings adorned by the couple over a long period of time. The new house is designed as a rural house which all elements such as living space, office and spacious log storage(indispensable for country house) permeate each other without losing their own independency.

대지는 동쪽을 향해 아주 좋은 전망을 갖고 있는 반면, 남쪽으로는 산 능선이 있어 해가 빨리 저문다. 따라서 주택의 모든 공간에 햇살이 가득한 방법과 동쪽 한편에 있는 마을의 작은 연못, 그리고 여러 산봉우리들을 동시에 조망할 수 있는 대안으로 Y자 형상을 찾았다. 이는 주택과 사무소, 그리고 창고라는 다른 프로그램들을 서로 연결하기도 하면서 각각의 독립된 외부공간을 만듦과 동시에 두 방향성의 매개공간이 되도록 했다.
The converging point of Y, the heart of the house is arranged after a delicate research on views to all directions from the point. It embraces the living area and provides an immersive spatial narrative which is rendered by a communication between the main floored room (Daecheongmaru) and the outside void garden.



Y자의 결절점은 이 주택의 가장 심장인 공간으로 거실을 배치하고 사이마당과 대청마루가 서로 소통되게 하였으며 한 방향으로만 공간을 느낄 수 없는 곳이다. 철저하게 360°마다 무엇을 조망할 것인지 계산한 공간이다. 대지의 경사에서 하나의 공간이 돌출되고 이는 각각의 기능을 가진 방향성으로 배치가 된다. 그에 따라 생기는 3개의 외부 공간은 각각의 독립 된 외부 공간성을 가짐과 동시에 2방향성의 매개 공간의 역할을 하게 된다.
The site has a spectacular view to the east, yet it loses the sunlight relatively early due to the mountains in the south. Therefore, in response to these factors, the house is arranged to make a‘Y’shape so that not only the whole space can be exposed to the sunlight as much as possible, but also the house can exploit a good view toward the east with a small pond near the village as well as the surrounding mountains. The Y shape helps to connect the house, the office and the storage and also secures a separated outdoor space for each space as it works as an intermediate space projecting toward two different directions.


주택을 설계 할 때 마다 늘 고민하는 것은 “가장 우리의 삶을 풍요롭게 하는 공간이 무엇인가?” 하는 것이다. 이것의 가장 단순한 대답은 우리가 살아온 한국적인 공간이라고 생각한다. 지금까지 다방면으로 고민하고 실험하여 온 한국적인 공간을 현대화하려고 노력한 결과, 전원주택의 삶을 풍요롭게 하는 것은 외부공간의 다양한 소통이라고 생각한다. 윗마당, 진입마당, 사이 마당, 서비스마당, 하늘마당, 장독마당 이라는 다양한 마당을 만들었다. 이런 다양한 마당이 내부공간과 다시 소통하는 대청마루, 누마루, 툇마루를 만들어 현대적으로 해석했다.
The architect asks himself a question whenever he designs a house; “what do we need most to create an affluent life in terms of space?”, and he believes the simplest answer is Korean style space where native Koreans have belonged until now. After various experimentations on modernization of Korean space, the architect has found out that diverse communications with outdoor space is the key to lead an abundant life in country houses. Therefore, in this project, many outdoor gardens such as upper garden, entrance garden, void garden, service garden, sky garden, crocks garden are produced. And then a number of modernized Korean style floored areas such as Daecheongmaru, Numaru and Toenmaru are designed to promote communication between the inside and those outside gardens.


동쪽에 배치한 사랑방은 아침에 직사광선이 눈부시게 내부로 들어오는 것을 막아 주면서 대청마루와 거실에서의 조망 공간을 이원화 시키도록 하였다. 거실의 길이를 다르게 하고 유리로 마감하여 비정형으로 만들었다. 이는 거실의 일부가 대청마루화 되고 안마당과 사이마당의 중정 공간이 내부로 인입되는 역할을 하였고 대청마루에서 바람의 속도가 빠르게 지나가도록 하여 여름에 시원한 전이공간이 되도록 하였다. 이러한 다양한 공간들이 건축주의 삶을 풍요롭게 하기를 기대한다.
Especially the Sarangbang located in the east work as a barrier against the direct sunlight in the morning and also as secondary view point separated from the Daecheongmaru and the living area. The diagonal glass wall line of living room helps the livingroom to embrace the Daecheongmaru as it draws the landscape of inner garden and void garden deeply in to the inside, and also it helps the livingroom to become a cool lounge area in summer as it increases the speed of wind flows across the Daecheongmaru. All of these various spaces of the house will lead the client to an abundant life.



