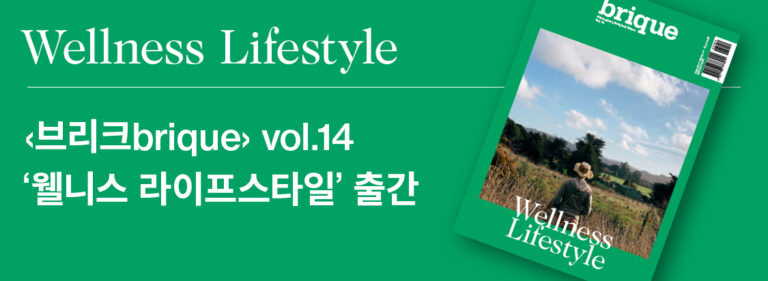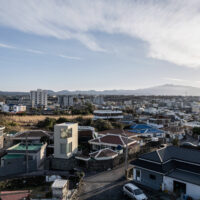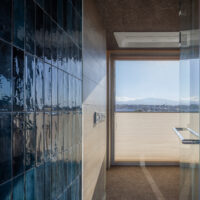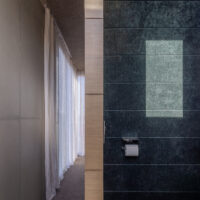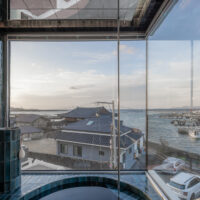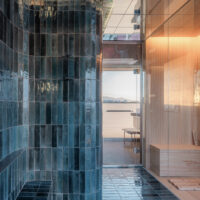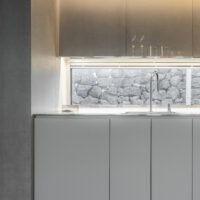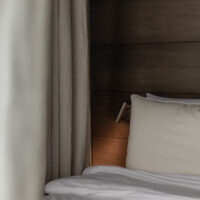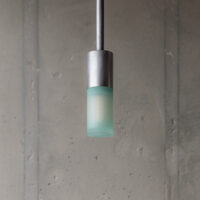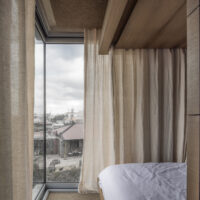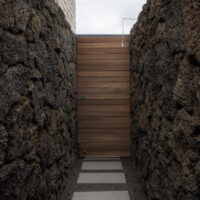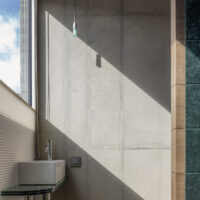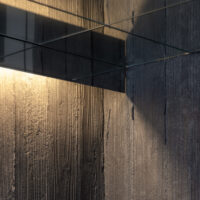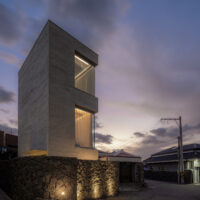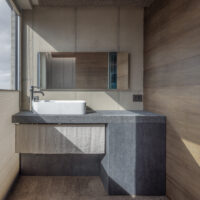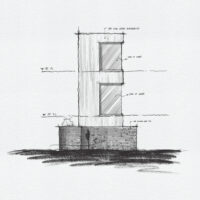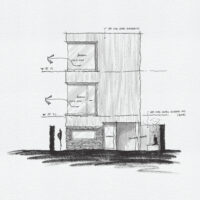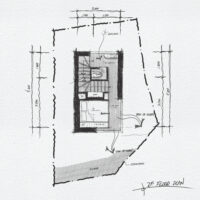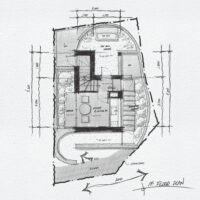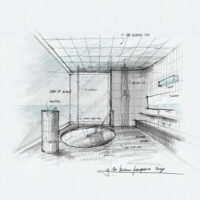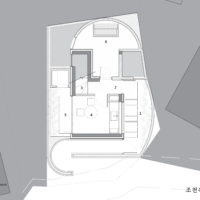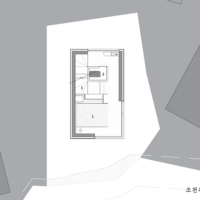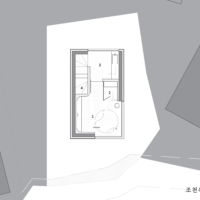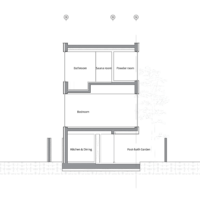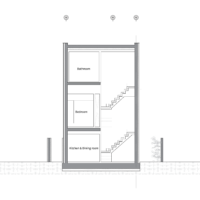에디터. 김태진 글 & 자료. 아틀리에 이치 Atelier ITCH
제주 북동쪽 바닷가에 위치한 작은 마을, 조천朝天. 해 돋는 아침을 맞이하는 바닷가에 위치해 갯마을이라는 지명을 갖고 있다.
아침에 뜨는 해를 맞이하기에 적절한 곳. 북쪽으로는 푸른 바다가 펼쳐져 있고, 바다 앞쪽으로는 땅에서 담수가 솟아난다. 조천은 예부터 지표면에서 물이 솟아나는 용천수가 흐르는, 물이 깨끗하고 풍성한 마을이다. 용천수는 상수도가 들어서기 전 마을 사람들의 씻고 마시는 것을 해결하는 생활의 터전이었다.
우리가 마주한 18평 남짓한 이 땅은, 조천의 바닷가와 이 담수의 경계선에서 고요히 바다를 바라보는 곳이었다.
Jocheon, a small village on the northeastern coast of Jeju. It is a seaside village known as a great place to see the sun rise everyday. To the north is the blue sea of Jocheon, and fresh water springs from the ground near the beach. Jocheon has been a clean and abundant village with clean spring water, which was used by the people for washing and drinking before the waterworks were installed. This plot of land silently watching over the sea is about 18 square meters in size, and was on the boundary between the beach of Jocheon and the fresh water springs.





여행지에서 하루를 마무리하고 시작하는 시간을 보내는 ‘스테이’라는 공간은 어떤 경험을 제공해야 할까?
우리는 조천의 바닷가가 품고 있는 ‘물’이라는 요소에 집중했다. 그리고 가장 일상적인 것을 비일상적으로 경험할 수 있는 공간을 계획했다. ‘몸을 씻는 것’은 단순하고 일상적인 행위이지만 몸을 재정비하고 정신적, 신체적 피로를 풀어주는 강력한 힘을 가진 행위라 생각했다.
This was a place for the travelers to begin and end their day. So what did it have to offer? We focused on the element of ‘water,’ as harbored by the beach of Jocheon. We wanted the most daily element to give the most non-daily experience in this space. ‘Taking a bath’ is a very simple and a daily action, yet a powerful ritual of rearranging one’s mind and relieving the physical and mental fatigue.


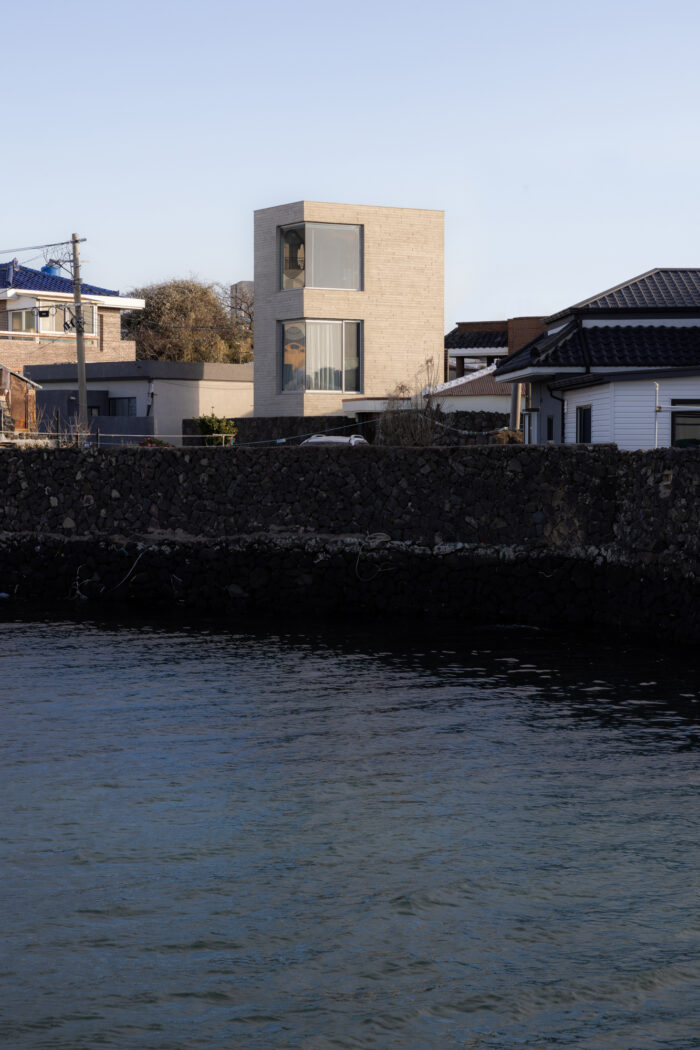

목욕할 욕浴이라는 한자어는 쏟아지는 물을 형상화한 한자어로, 위에서 아래로 흐르는 물의 힘과 세정력으로 노폐물을 씻어낸다는 의미를 지녔다. 쏟아지는 물, 솟아나는 물, 담겨있는 물, 바라보는 물 그리고 수증기로 피어나는 물로 가득한 공간에서 씻어냄과 닦아냄이라는 행위에 집중하도록 해 휴식과 재정비를 할 수 있는 공간으로 계획하고자 했다.
The Chinese character for bath is 浴 (Yok). It represents the pouring water, and means to clean the wastes with the force of water flowing downwards. We planned this space to be a place for relaxing and recharging, focusing on the acts of washing and wiping in a space filled with various forms of water such as pouring water, gushing water, still water, gazing water, and steam.




조천욕장은 4.5평씩 세 개의 층으로 이루어진 작은 욕장(浴場)이다. 주차공간을 확보하지 않고 마당 공간을 최대로 활용하기 위해 15평 이내의 작은 건물로 설계해 오롯이 두 명만을 위한 프라이빗한 욕장이 되도록 했다. 3층에는 바다가 전경으로 보이는 다채로운 샤워 경험이 가능한 욕장의 공간, 2층은 침실, 1층은 주방으로 구성했다.
The Jocheon Yokjang is a small bath place consisting of 3 floors that are about 15 sqaure meters each. The building was designed to be within 50 square meters without a parking area so that the yard can be used more widely, and it is a private space for only 2 people. The 3rd floor is a bathing space with an ocean view and various washing experiences. The 2nd floor is the bedroom, and the 1st floor is the kitchen.





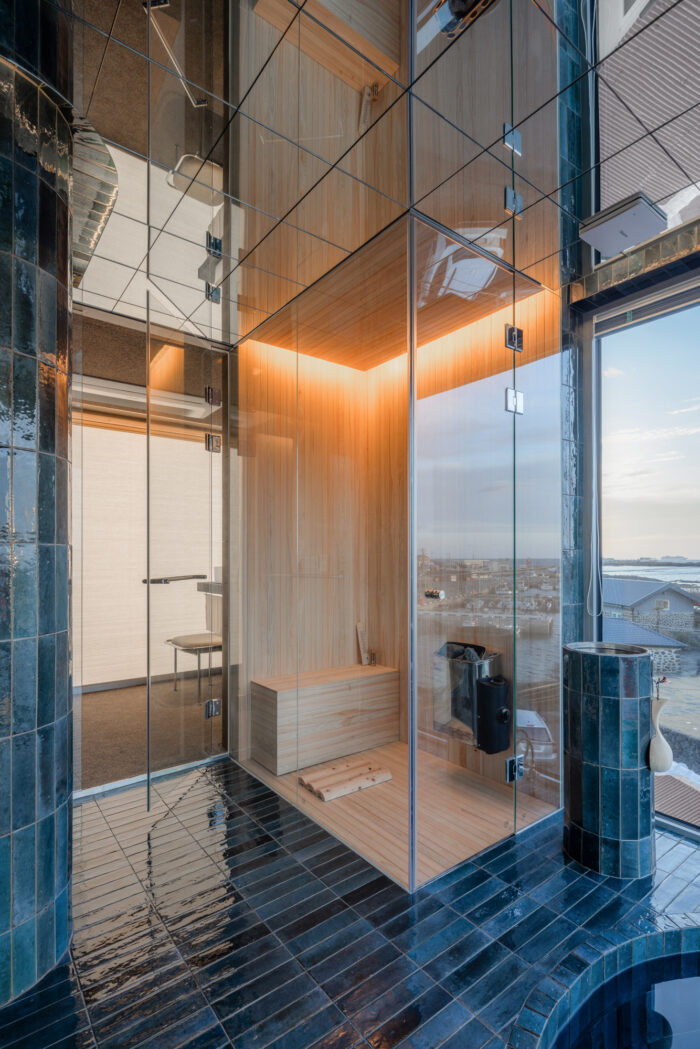

수직적 형태의 콘크리트 건축물은 자연을 받아들일 수 있는 곳으로만 열리도록 했다. 바다를 향하는 곳과 빛을 받아들이는 곳만을 열어주고 다른 곳은 외부와 완전히 단절시켰다. 나무의 결을 담은 콘크리트의 외관은 빛의 움직임을 담는 것으로 건물의 인상을 표현했다. 현무암으로 조성된 담장을 따라 길게 돌아 들어오는 길은 내부의 정원으로 다시 열리고, 정원을 지나 내부로 향하게 된다. 진입로를 길게 늘여 공간으로의 몰입을 높이고, 예측되지 않는 공간의 변화를 통해 공간을 다채롭게 경험하도록 했다.
The vertical concrete building is only open on the sides that come in contact with nature. Only the surfaces that accept the ocean view and light are open, and all other surfaces are completely shut from the outer world. The concrete walls have wood grain patterns that hold the movement of light. Along the basalt wall is the entrance path that opens into the garden, and through the garden is the inside of the house. The entrance path is long enough to heighten the immersion in the space, and the unpredictable changes of the space diversifies the experience.



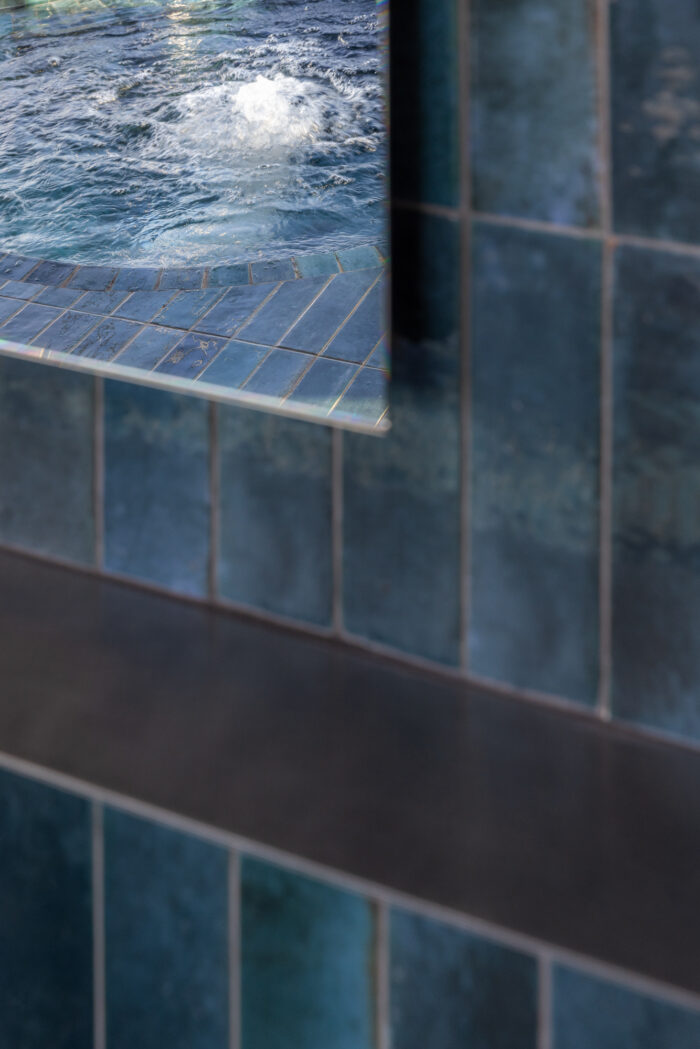

입구로 들어서면 작은 센서가 바닥을 비춘다. 호스트 없는 스테이를 들어서는 손님을 반기는 작은 불빛으로, 나름의 따스한 환대를 담았다. 오른편으로는 정원에 작은 족욕탕이 자리하고 있는데, 원형으로 둘러싸인 공간에서 남향의 빛을 받으며 발의 피로를 푸는, 3층 욕장에서 경험하는 것과는 또 다른 씻어내는 경험을 할 수 있도록 했다. 왼편으로는 작은 주방과 식탁, 그리고 폴딩 도어를 완전히 열 수 있는 테라스 공간을 두어 제주의 따스한 바람을 느낄 수 있도록 했다.
2층으로 올라가면 침실과 작은 화장실이 배치돼 있다. 콘크리트 날 것의 소재와 채도가 낮은 나무 소재를 통해 마감재는 자연의 빛을 담는 배경이 되도록 했다. 바닥과 천장의 카펫은 공간에 따스함을 더해주고, 공간의 빛은 간접조명만을 사용해 은근하고 편안한 분위기를 조성해 편안한 휴식의 공간이 되도록 돕는다.
As you enter through the entrance, a small sensor light lights up the floor. There is no host at this guest house, so a small and warm light welcomes the guests. On the right is the garden and a small foot bath. Here, you can enjoy a foot bath in a round space with light from the south, which is another washing experience distinguished from the 3rd floor. On the left is a small kitchen, table, and a terrace with a folding door that can be opened up completely if you want to feel the warm breeze of Jeju. On the 2nd floor is the bedroom and a small bathroom. Exposed concrete and low chroma wooden materials become backgrounds that hold the natural lights. The carpets on the floor and the ceiling adds warmth to the space, and indirect lightings are used to create a subtle and comfortable atmosphere for resting.
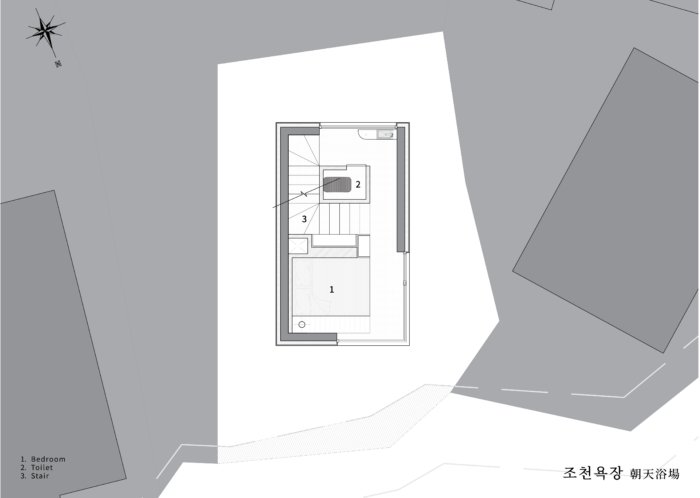



3층으로 올라서면 왼편의 큰 창으로는 한라산의 풍경과 함께 남향의 빛이 쏟아져 들어온다. 이 공간은 샤워하고 나온 후 몸을 말리고 피부를 정돈할 수 있도록 한 곳이다. 오른쪽으로 돌면 바다 전망과 함께 욕장이 자리하고 있다. 조천의 노을지는 저녁 하늘과 아침의 빛을 담는 바다가 보이는 이 곳에서 물로 씻어내고 닦아내는 경험을 다채롭게 경험할 수 있다. 바다의 색을 닮은 일렁거리는 빛을 담는 타일로 마감하고, 천장에 거울 소재를 통해 물과 빛의 일렁임, 그리고 수증기와 물방울이 반사되 몽환적이고 몰입감 있는 샤워 경험을 제공할 수 있도록 했다.
taking a bath. On the right is the bath, with a view of the ocean. The washing experience in this space can become colorful with the early morning lights and the glow of the setting sun. The tiles represent the wavering blue lights of the sea, and the mirror on the ceiling reflect the glow of the water, light, and steam to create a dreamy and immersive bathing experience.
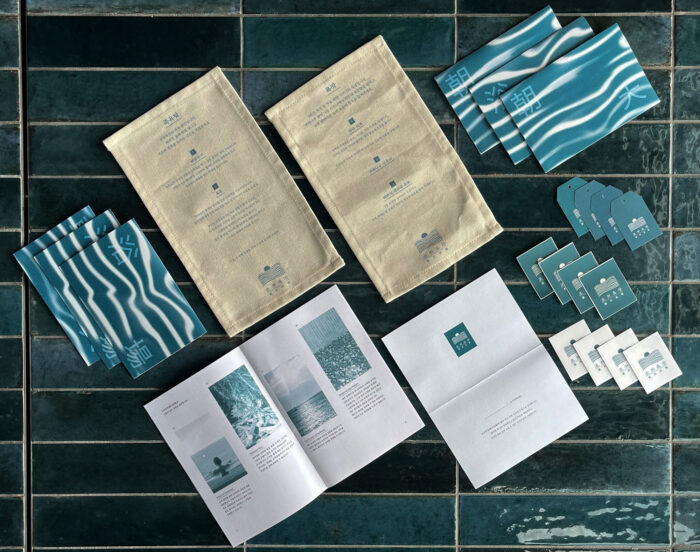

욕조의 물은 용천수의 물이 솟아나는 개념에서 착안해 기포가 솟아오르는 욕탕으로 계획하고, 그 옆에는 차가운 물을 몸에 끼얹을 수 있도록 냉바가지탕을 구비해 놓았다. 편백나무 사우나를 통해 피로를 풀고 나와 냉바가지 탕을 이용할 수도 있다. 샤워는 좌식 샤워공간과 해바라기 샤워 두 가지를 모두 구비해 취향에 따라 다른 샤워를 할 수 있도록 했다.
솟아나는 물, 쏟아지는 물, 담겨있는 물, 바라보는 물 등 다양한 물의 움직임을 통해 사용자가 풍족한 샤워 경험으로 여독을 풀고, 편안한 휴식을 가질 수 있는 공간이 되길 바란다.
On the 3rd floor, there is a large window on the left through which you can see the Hallasan mountain, and the light from the south fills the space. Here you can dry yourself and freshen up after The jacuzzi represents the fresh water springs, and a small cold water pond is on the side with a bowl so that you can cool yourself after using the cypress sauna. There are two shower heads, one for sitting and another for standing. These elements will give you a rich bathing experience with pouring water, gushing water, still water, and gazing water. We hope that it will relieve you of your fatigue during your trip.



