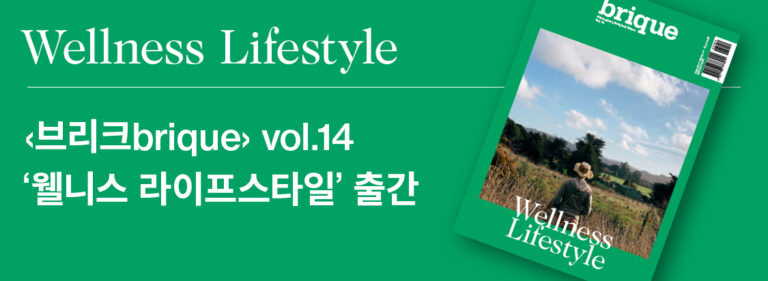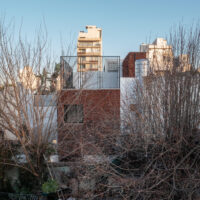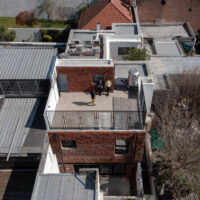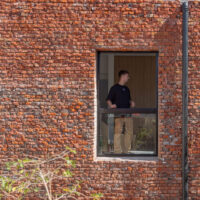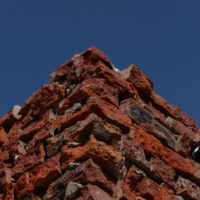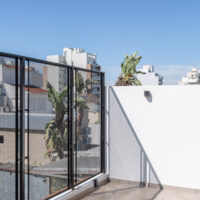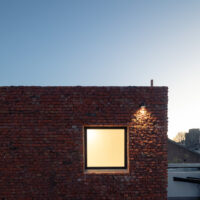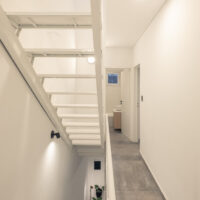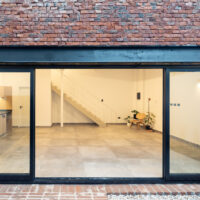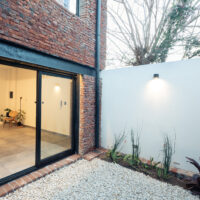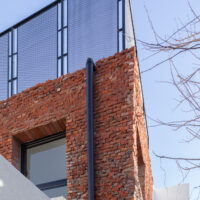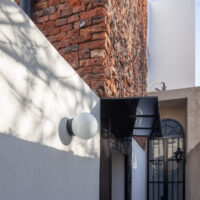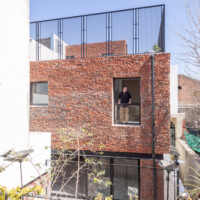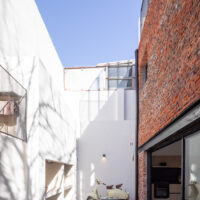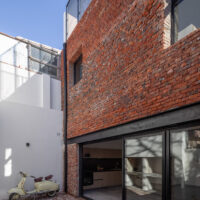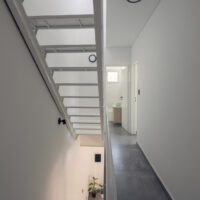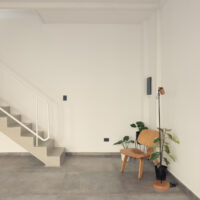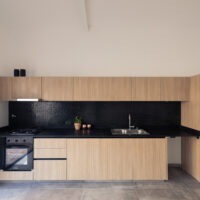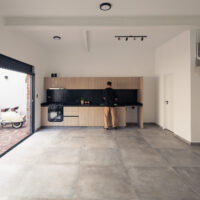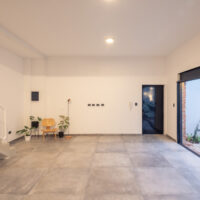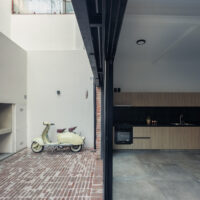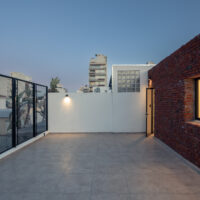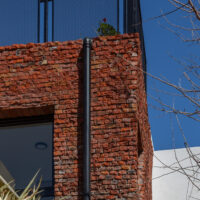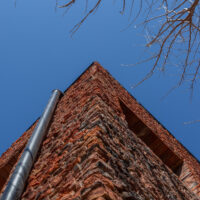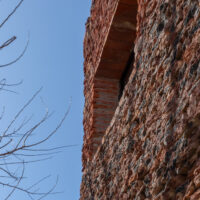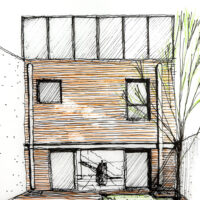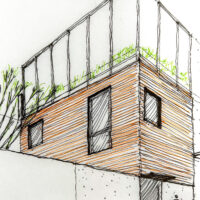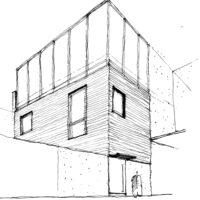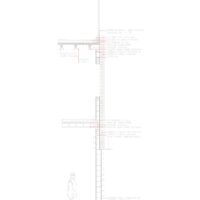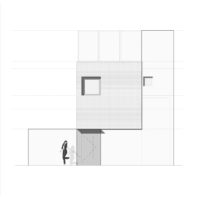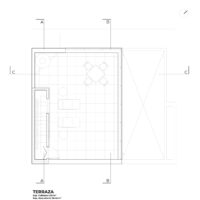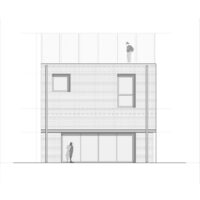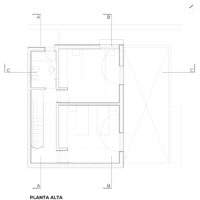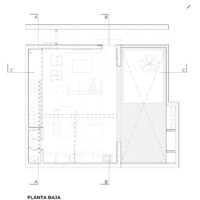에디터. 김태진 글 & 자료. OADD 아르키텍토스 OADD arquitectos
옛 목공소로 사용되었던 ‘ph’를 완전히 변모시키는 것이 이 프로젝트의 과제였다. 어두운 방들로 구성된 기존 구조를 빛이 가득한 넓은 공간으로 수정해야 했다. 이 공간은 현대적이며 환대의 분위기를 가진 길쭉한 안뜰이 특징이다.
The challenge was to transform completely the old “ph”, which functioned as a carpentry shop. Modify the original structure (dark rooms) with spaces full of light that open onto a large void, a longitudinal patio with a contemporary and welcoming imprint.
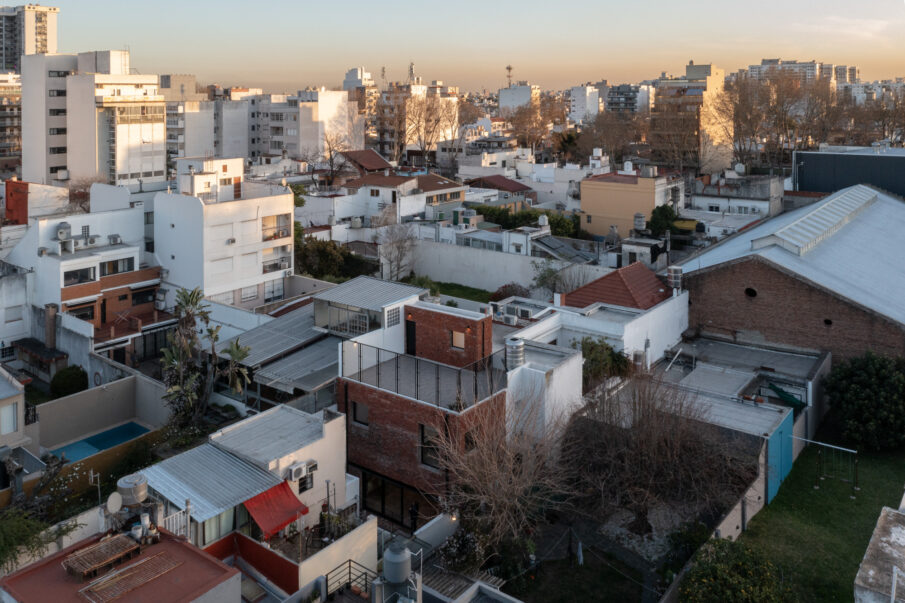

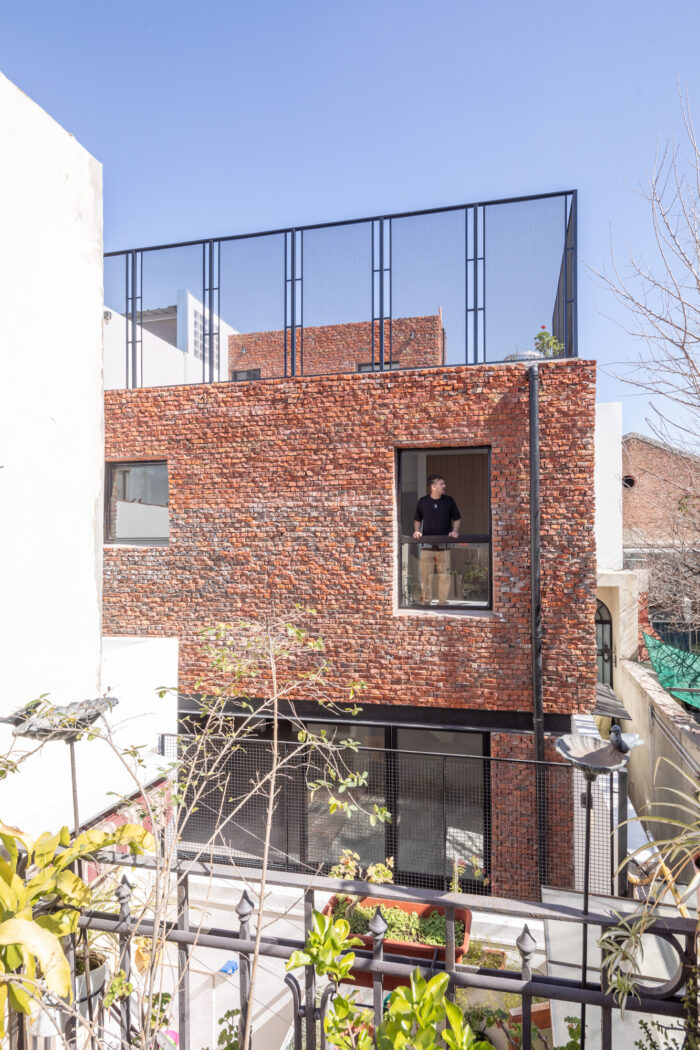

이런 의미에서 ‘ph엘게라’는 급진적이면서 포괄적인 제안으로 발전한 집, 즉 변화의 건축적인 상징이다. 파티오(스페인 식 가정의 안뜰)의 개념은 거실과 주방 같은 사회적 공간을 바비큐 공간과 연결해 일상생활 뿐만 아니라 더 넓은 사회적 모임도 유연하게 진행할 수 있도록 하는 것이다.
In this sense, the Helguera “ph” is an architectural signifier of change: a home that has evolved into a radical comprehensive proposal. The idea of a patio that articulates the social floor (living room, kitchen) with the grill, allows a fluid development of both daily and domestic activities and broader social gatherings.
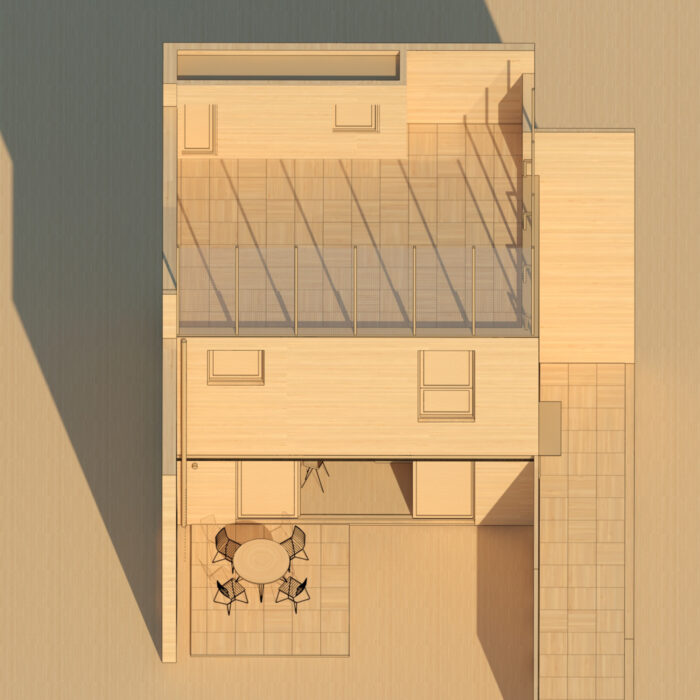
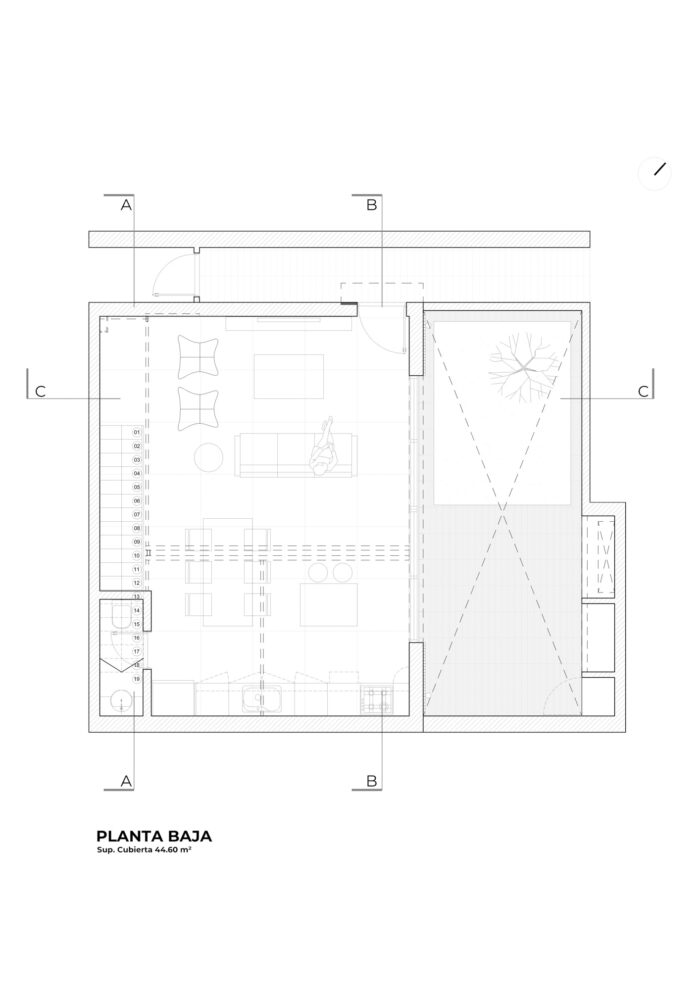
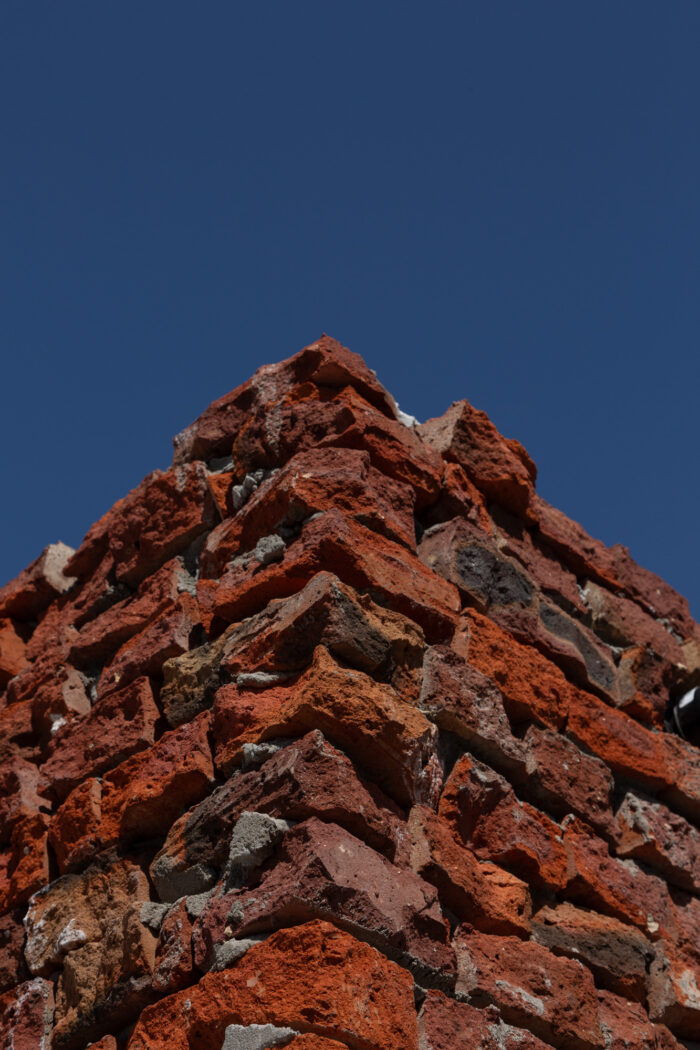
파티오를 확보하기 위해 침실을 지층에 두어 채광과 프라이버시 조건을 개선했다. 프로그램적인 결과물로서, 야외 활동의 촉매제 역할을 하는 큰 테라스가 만들어진다.
This leads to separating the bedrooms on the ground floor, on a higher plane to improve lighting and privacy conditions. As a programmatic corollary, a large terrace is created that functions as a catalyst for outdoor activities.
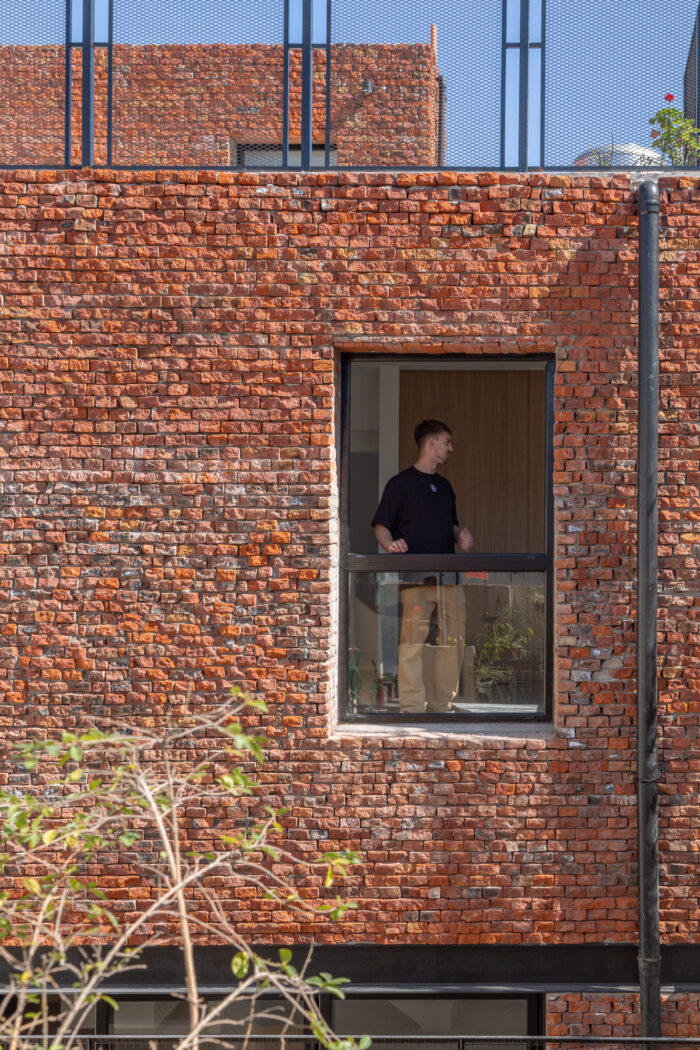


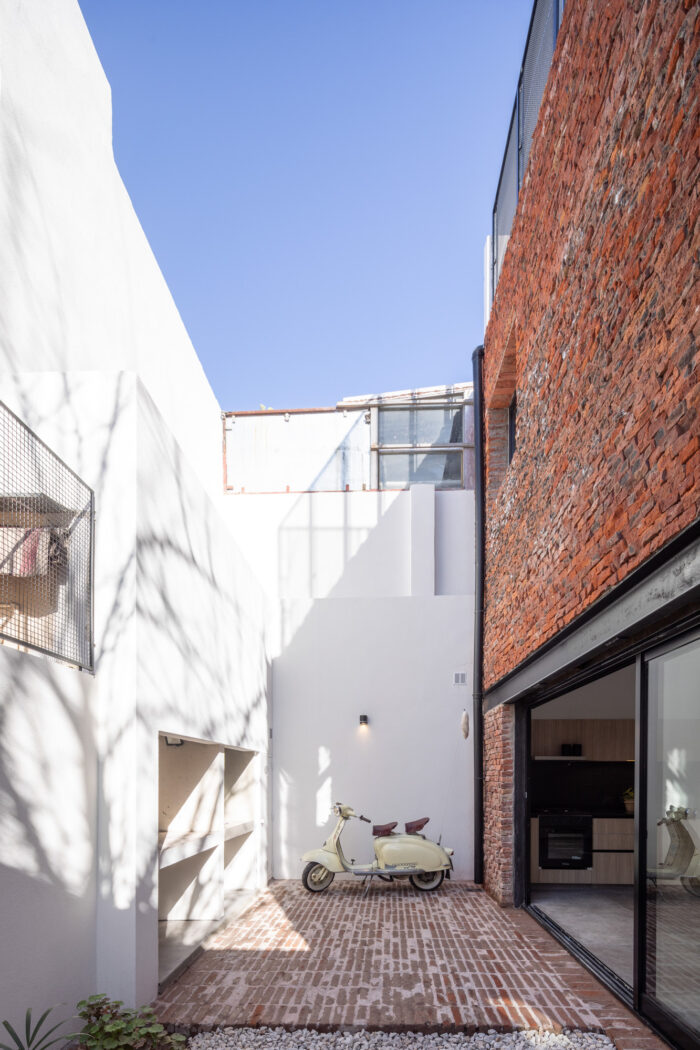
ph의 언어는 본래 건물을 구성했던 오래된 벽돌 벽의 맥락을 이어받았으며, 강력한 미적, 구조적 해결책과 가장 진정한 석재 질감을 보여주는 물질적 현실을 생성한다. 단순하게 벽돌을 쌓음으로서 선명한 색상의 거친 외벽을 만들었고, 내부는 매끄러운 흰색으로 풀어주었다. 우리는 이 디자인 조건을 ‘코코넛 패러다임’이라고 부르며, 이는 감각적 대비와 시간적 차이의 지속적인 변증법으로 작용한다. 이렇게 해서 우리는 필수불가결한 디자인 도구로서 새롭고 재해석되며, 다시 읽는 것의 발아로 존재를 통합하기를 기대한다.
The language of the ph refers to the old brick walls that composed the original building, generating a forceful aesthetic constructive solution and a material reality that is shown in its most genuine stereotomyquality. The simple condition of stacking masonry helped create a rough envelope of pregnant color, releasing the interior to a smooth white color. We call this design condition the “coconut paradigm” and it operates in a constant dialectic of sensory contrasts and temporal differences. In this way, we integrate preexistence as the germ of the new, reinterpretation and rereading as an indispensable design tool.


