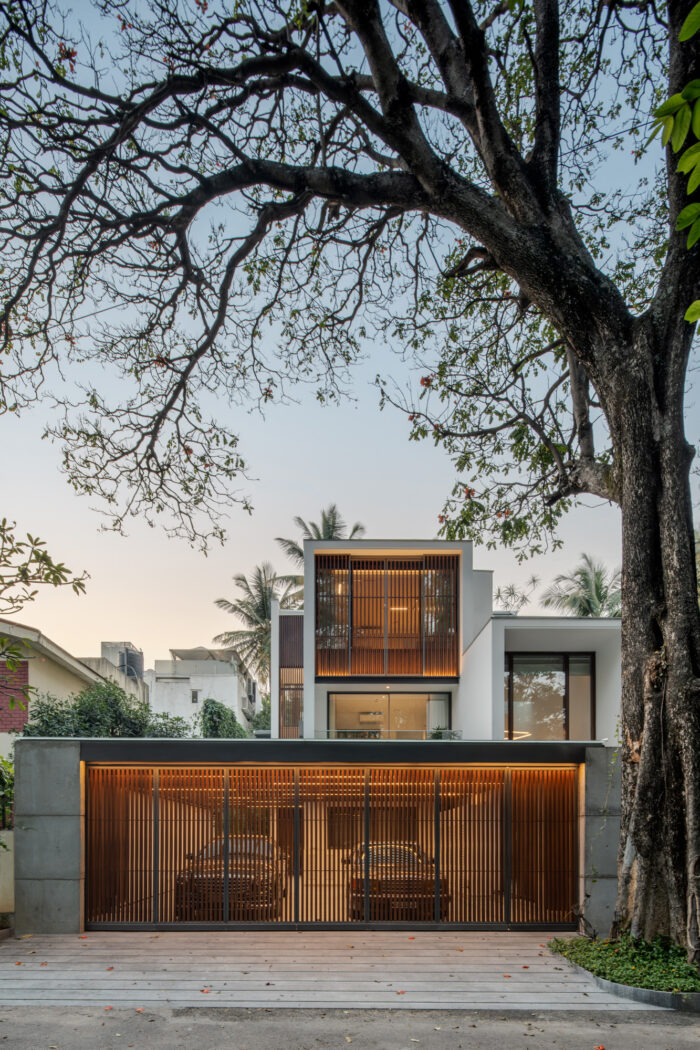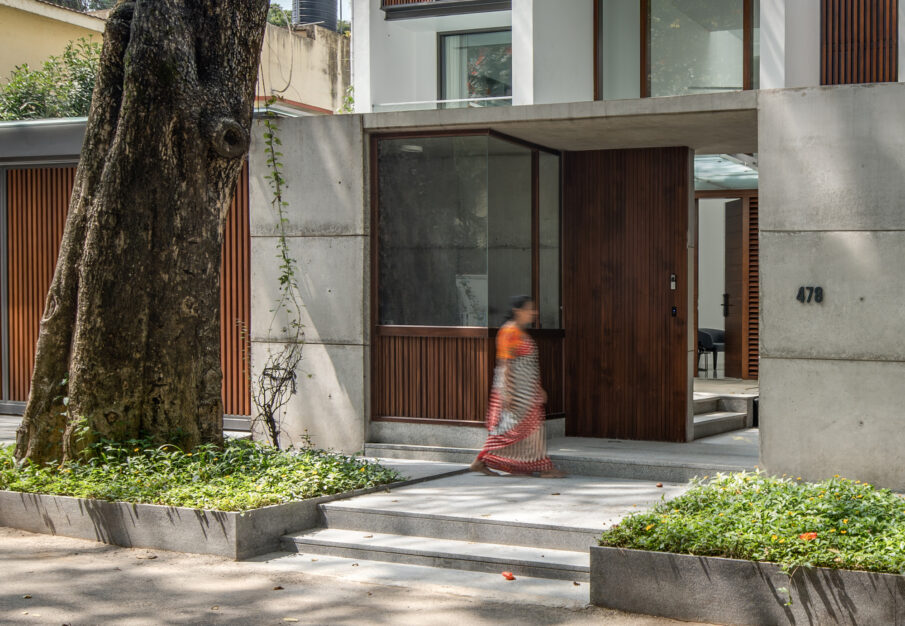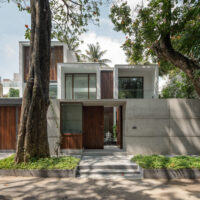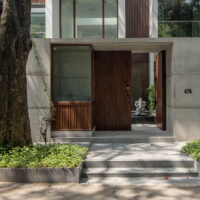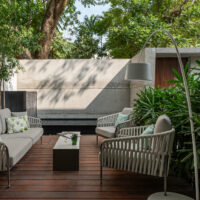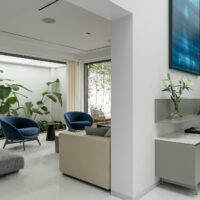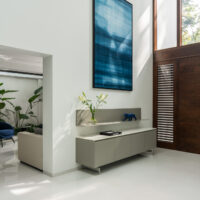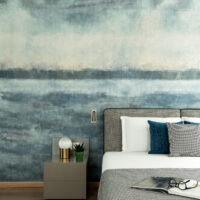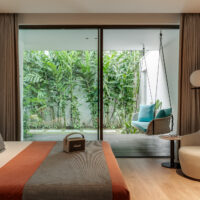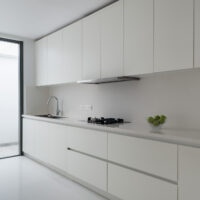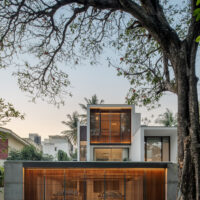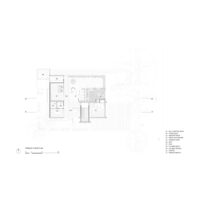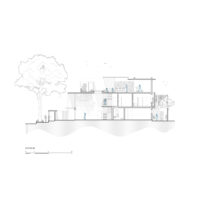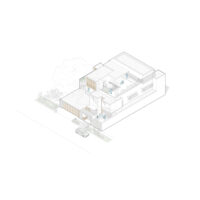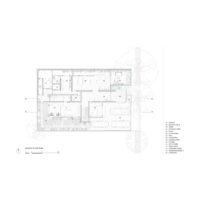에디터. 김태진 글 & 자료. 스튜디오 디테일 Studio Detail
인도 코라망갈라 벵갈루루의 도심 속에 자리한 이 주택은 4인 가족을 위해 설계되었다. 이 프로젝트는 단순한 물리적 공간의 건축을 넘어 햇빛의 따스함, 바람의 부드러움, 물의 소리, 그리고 주변 나무들의 계절 변화를 포용해 거주자들에게 기쁨 가득한 생활 경험을 제공하는 깊은 여정을 담고 있다.
Nestled within the urban fabric of Koramangala, Bengaluru, the residence is designed to accommodate a family of four. This project goes beyond the construction of physical space; it’s a profound journey to build a home that seamlessly integrates with its inhabitants, whether through the warmth of sunlight, the soothing presence of the wind, the splash of water, and by embracing the seasonal changes of surrounding trees, the project aims to build a delightful living experience for the inhabitants.

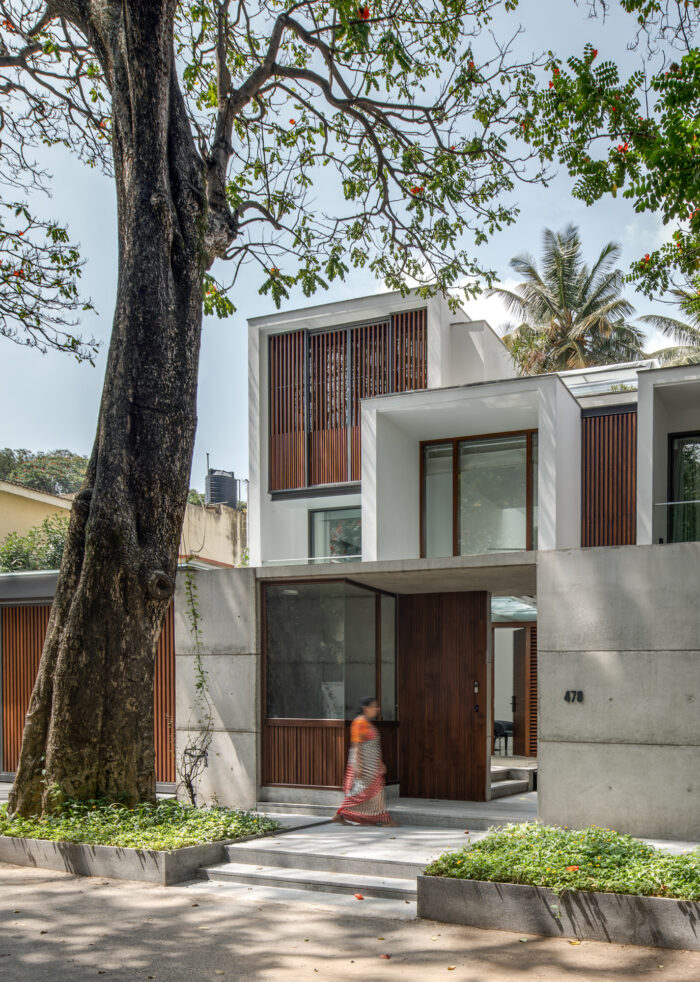
“건축은 많은 말을 할 필요가 없다고 생각합니다. 햇빛과 바람의 모습으로 자연이 말하도록 조용히 있어야 합니다.” – 안도 다다오
“I don’t believe architecture has to speak too much. It should remain silent and let nature in the guise of sunlight and wind” -Tadao Ando



미니멀리즘을 선호했던 가족의 요구가 디자인에 크게 영향을 미쳤다. 깔끔한 선, 화이트 톤의 정돈된 형태, 그리고 프라이버시에 중점을 둔 설계가 구현되었다. 깔끔한 선은 질서와 단순함을 제공하고, 정돈된 흰색 매스는 공간감을 증대시킨다. 가족이 수년에 걸쳐 모아온 다양한 형태의 가네샤 신상이 집 곳곳을 장식하여 영적인 분위기를 자아낸다.
The family’s preference for a minimalistic approach has significantly influenced the design, leading to the implementation of clean lines, uncluttered white forms, and a focus on privacy. The clean lines contribute to a sense of order and simplicity, while the uncluttered white forms enhance the feeling of spaciousness.A unique element was incorporated where various avatars of Lord Ganesh’s idols, collected by the family over the years, adorned different areas of the house, creating a spiritual ambiance.




현장 앞에 있는 장엄한 아프리카 튤립 나무(Spathodea campanulata)에서 영감을 받아, 구조물은 나무에 매달린 듯한 나무집의 환상을 준다. 이러한 디자인은 나무를 중심으로 실내외 공간을 원활하게 통합하며 균형 잡힌 캔틸레버 큐브, 나무 루버, 넓은 창문을 활용하여 자연 풍경과의 연결을 증진시킨다. 이 평온한 장소의 여정은 흐르는 물의 진정한 소리로 감각을 침잠시키며 시작된다.
Taking inspiration from the majestic African tulip trees (Spathodea campanulata) at the front of the site, the structure appeared as if it was suspended from a tree, creating the illusion of a treehouse. The design, centered around these trees aims to seamlessly merge indoor and outdoor spaces, utilizing well-balanced cantilever cubes, wooden louvers, and expansive windows to provide unhindered views and foster a connection with the natural landscape.The journey of this tranquil place begins by immersing the senses in a soothing soundscape of flowing water. Upon opening the gate, one is greeted by a statue of Lord Ganesha, bathed in the morning sunlight and surrounded by a basin of gently streaming water crafted from black basalt stone, creating a sacred atmosphere.



문을 열면, 아침 햇살을 받고 있는 가네샤 신상이 검은 현무암으로 만든 부드럽게 흐르는 물이 있는 분지로 둘러싸여 신성한 분위기를 만든다. 이 현관에서 이어지는 길은 채광이 가득한 2층 높이의 로비로 이어진다. 입구 벽의 유리창은 바깥 나무와의 시각적 연결성을 확립하여 아침 햇빛이 나무에서 나오는 매혹적인 그림자를 파란 캔버스에 투사하고, 이는 현관 벽에서 바닥까지 이어지는 매력적인 빛의 놀이를 만든다.
Continuing from this foyer, the path leads to a double-height lobby which is illuminated by a skylight. The inclusion of a glass window on the entrance wall establishes visual connectivity with the tree outside. This allows the morning light to cast enchanting patterned shadows from the tree, creating a captivating play of light on the blue canvas adorning the wall of the foyer, extending to the floor.


각 층의 디자인은 빛, 질감, 나무를 조화롭게 담은 내러티브를 표현하며, 기후 요인을 고려하여 거주자의 편안함을 증진시키도록 세심하게 계획되었다. 1층은 거실, 주방, 식당 같은 공용 공간이 북쪽에 전략적으로 배치되었고, 칼라테아 루테아 식물로 장식된 매혹적인 빛 우물은 활력 있고 편안한 분위기를 조성한다. 안방과 사무실은 남서쪽에 위치하여 푸르른 완충재 속에서 안식을 찾는다.
Illustrating a narrative of harmonizing light, texture, and foliage, each floor’s design is thoughtfully planned to consider climatic factors, enhancing the comfort of the inhabitants. The ground floor strategically situates public spaces such as the living room, kitchen, and dining area on the northern side, complemented by an enchanting light well adorned with Calathea lutea plants, creating a revitalizing and comfortable atmosphere. The master bedroom and office, positioned in the southwest, find solace amidst verdant buffers.
공간 제약에도 불구하고 크리퍼 식물은 남서쪽의 강한 햇빛을 차단하여 거주자에게 평온함을 제공한다. 2층으로 올라가면 가족실과 공부 공간이 동쪽에 배치되어 자연 채광을 받으며, 흰색 대리석 바닥은 나무가 드리운 그림자의 상호작용을 캡쳐해 시각적으로 매력적인 공간을 만든다. 뒤쪽에는 두 개의 침실이 자연을 담은 욕실과 함께 배치되어 번잡한 도로에서 벗어난 평온한 휴식을 제공한다. 테라스는 스파, 체육관, 다목적실, 파티 공간을 갖춘 레크리에이션 공간으로 펼쳐진다. 나무의 계절적 성장을 목격할 수 있는 넓은 창문이 있는 체육관은 사용자의 기분을 고양시킨다. 파티 공간을 내려다보는 바는 활기찬 에너지를 발산한다.
Despite spatial limitations, creepers shield interiors from harsh sunlight from the south-west and foster calmness for the occupants.As we ascend to the First Floor, the Family room and study area are placed in the east basking in natural light, and its white marble flooring acts as a canvas capturing the interplay of shadows cast by trees, making the space visually appealing. Towards the rear, two bedrooms are accompanied by nature-infused bathrooms, offering a serene retreat away from the bustling road. The terrace unravels as a recreational space, housing a spa, gym, multipurpose room, and a designated party area.The gym, adorned with expansive windows, bears witness to the tree’s seasonal growth, imparting a sense of upliftment to the mood. The bar, strategically positioned to overlook the terrace party area, exudes an aura of lively energy.


슬림한 라인과 자연 요소의 완벽한 통합은 가족과 환경 간의 깊은 연결을 형성하여 차분하고 조화로운 분위기를 만들어 낸다. 기능성과 사용자 중심 디자인을 우선시하여, 공간은 미니멀하면서도 우아한 생활 공간으로 가꾸어져 있다. 이 디자인은 주변 경관과 완벽하게 어우러져 실내외 공간의 경계를 허물며, 거주자에게 소속감과 평온함을 제공하는 활력 넘치는 환경을 조성한다.
The seamless integration of sleek lines and natural elements results in a composed and harmonious atmosphere, forging a deep connection between the family and their environment. By prioritizing functionality and user-centric design, the space is cultivated into a minimalist yet elegant living space. The design blends seamlessly with the surrounding landscape, erasing the boundaries between indoor and outdoor spaces. This revitalizing environment fosters a sense of belongingness and tranquility, providing inhabitants with a serene living experience.
