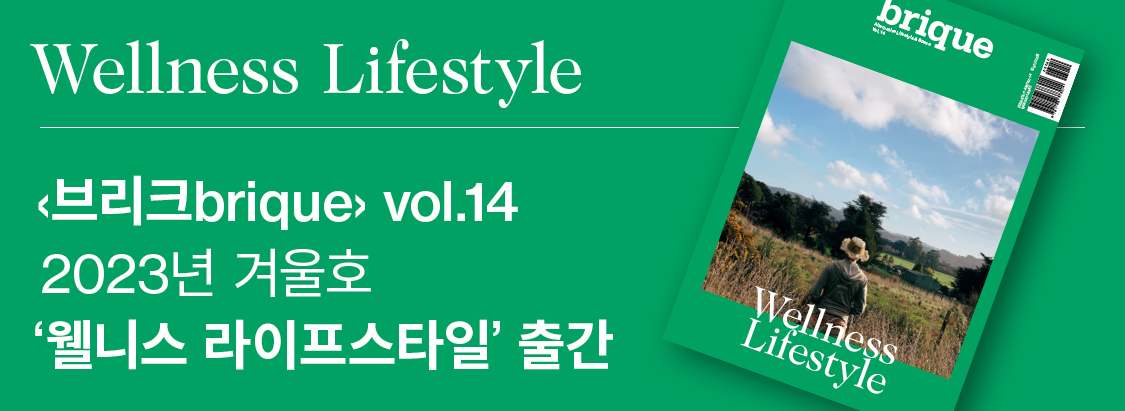일본 도쿄 코엔지에 있는 와이유유에이 아키텍츠 앤 어소시에이츠는 유행을 타지 않고 시대를 초월하는 건축물을 창작하는데 집중하고 있다. 일본 전통, 고전주의, 그리고 모더니즘을 배우고 활용해 촉각적인 재료로 고요한 공간을 만들며, 클라이언트와의 협업과 디테일에 대한 관심에서 영감을 얻어 탄생한 독특한 공간을 선호한다.
와이유유에이 아키텍츠 앤 어소시에이츠는 주택, 사무실, 근린생활시설과 공공시설을 디자인하며, 주목표는 일상생활에서 클라이언트가 오랫동안 아낄 수 있는 독특한 건축물은 만드는 것이다.
YUUA Architects & Associates is located in Kōenji, Tokyo, Japan, and works on creating timeless architecture. They learn from and make use of the Japanese tradition, Classicism, and Modernism to create serene spaces with tactile materials, as well as favoring the birth of a genius loci inspired by cooperation with the clients and attention to detail.
YUUA Architects & Associates designs residential projects, offices, shops and public buildings. Their main goal is to create a unique architecture that clients can cherish in daily use for years to come.
Architect

아이하라 마도카 | Madoka Aihara 대표, 건축사
2008 Established YUUA Architects & Associates
2006 Joined KOMADA Architects Office (Tokyo, Japan)
2002 Joined MHS Planners, Architects & Associates (Tokyo, Japan)
2002 Completed the Master Course, The University of Tokyo
2000 Graduated from The University of Tokyo


