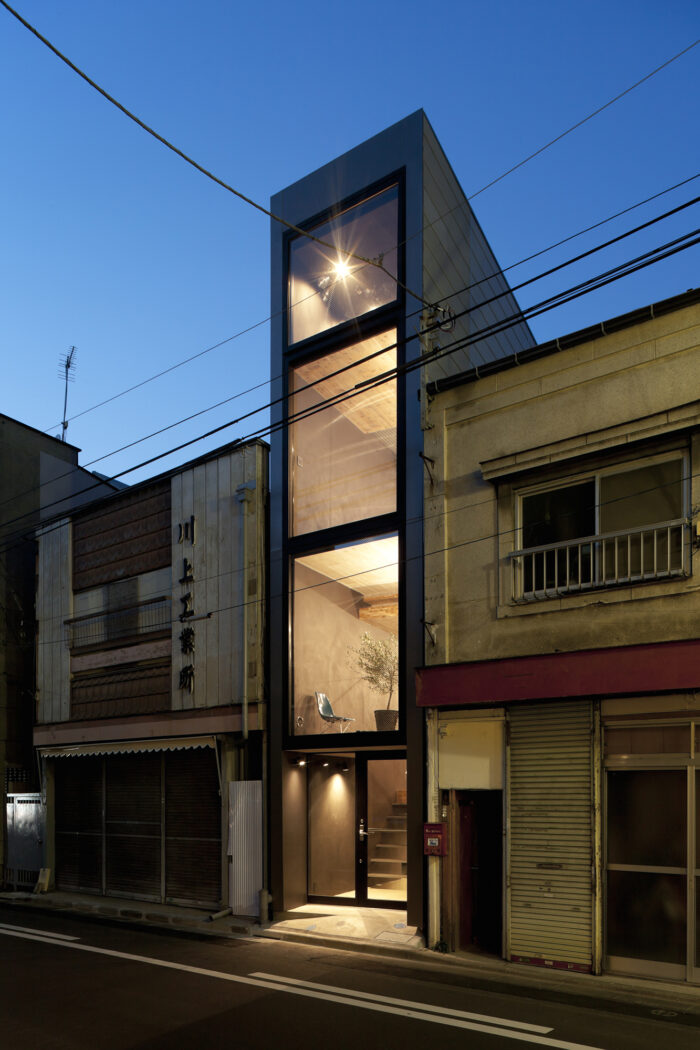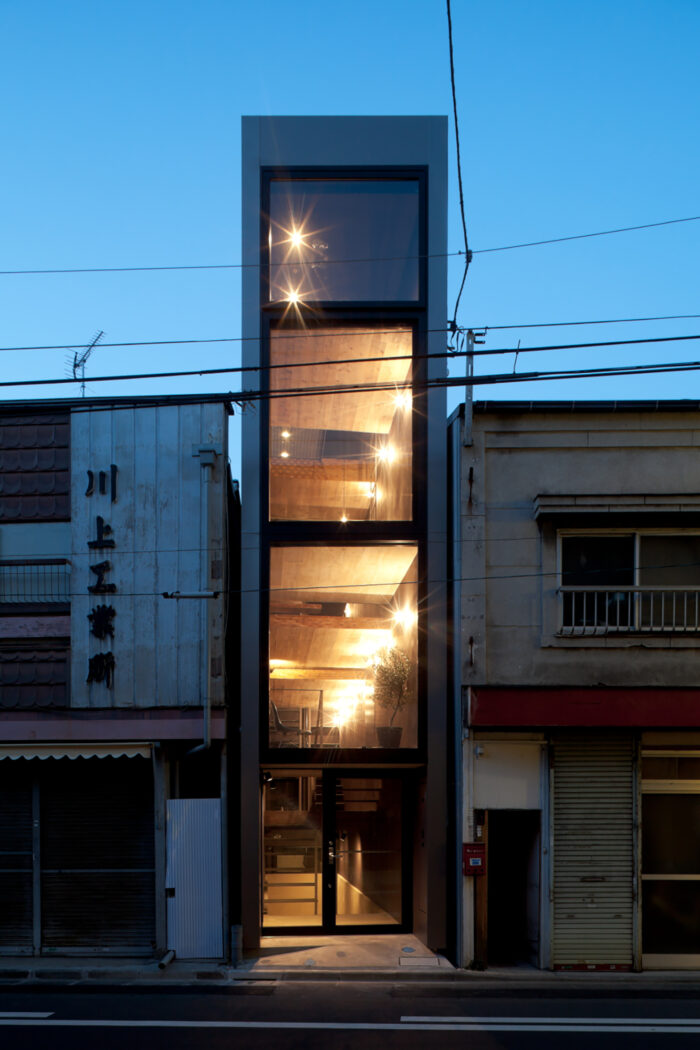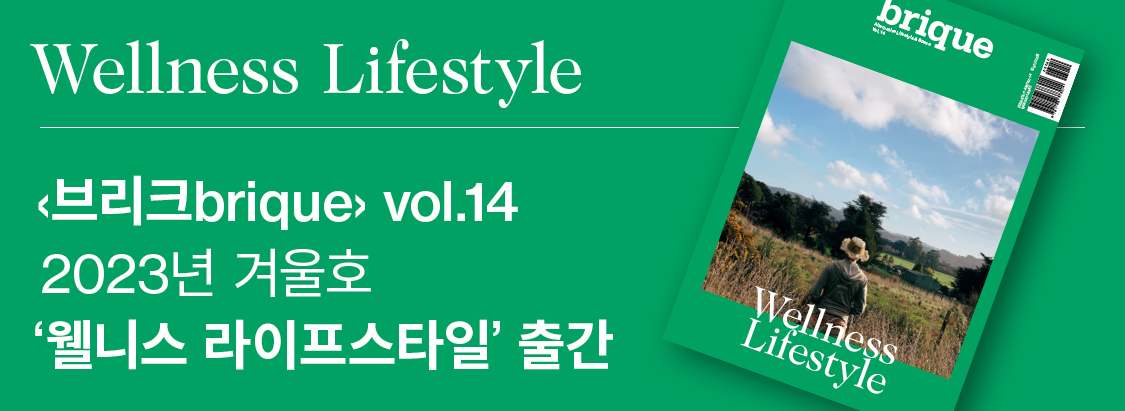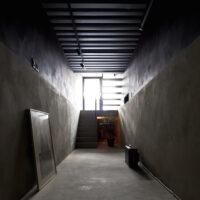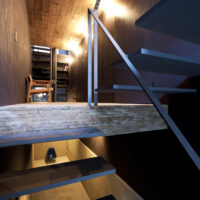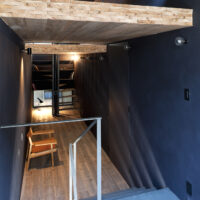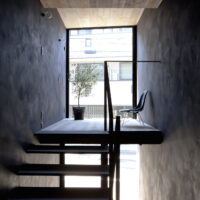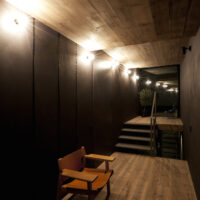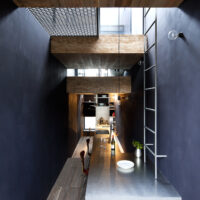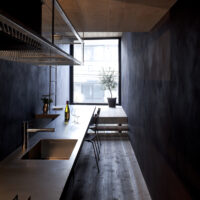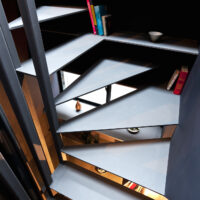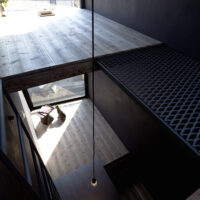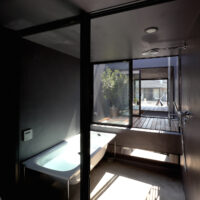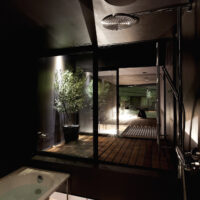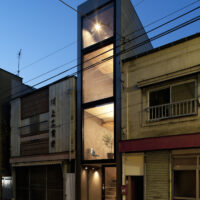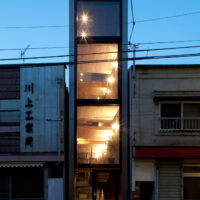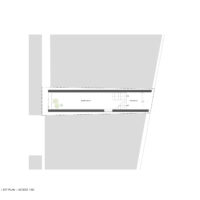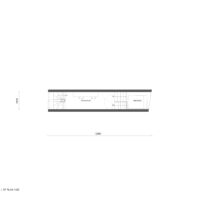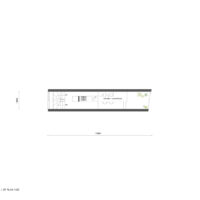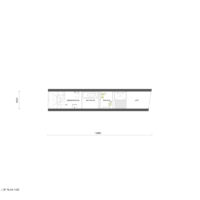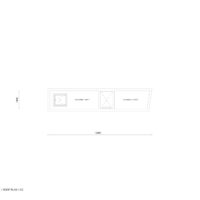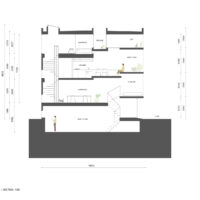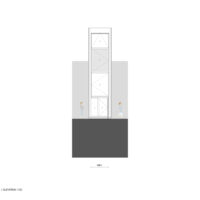에디터. 조희진 글 & 자료. YUUA Architects & Associates
‘1.8미터 너비 집(The 1.8m Width House)’은 도쿄 중심 지역에 위치한 쇼핑거리에 있는데, 도시의 다른 많은 지역과 마찬가지로 이 동네도 사람과 건물로 붐비는 곳이다. 요즘 우리가 흔히 보는 수많은 협소 건축물들은 토지 비용과 수요 상승의 이중 작용으로 인해 시간이 흐르며 생긴 것이다. 실제로 땅 주인이 대지를 나누어 파는 것은 종종 있는 일이며, 이 현상은 법적 최소 넓이 2미터에 가까운 대지를 뜻하는 표현인 ‘장어 침대(Eels’ bed)’ 시작의 배경이 됐다. 이러한 상황에 대처하는 것은 쉬운 일은 아니지만, 도시 확장을 방지하면서 도시의 사용 가능한 건축 공간을 늘릴 수 있는 가능성이 있다. 또한 다른 해결책과 함께 이 전략은 다양한 건축주가 값비싼 동네에 접근하게 하고, 빠르게 발전하는 도시의 특성을 이어 나갈 수 있게 한다.
The 1.8M Width House is located on a shopping street in a central area of Tokyo. Like many other parts of the city, it’s crowded with people and buildings alike. The multitude of often minute constructions we see now was born over time due to the dual action of rising land costs and demand. As a matter of fact, it isn’t uncommon for land owners to partition the original plot in order to sell it and this phenomenon is behind the appearance of the “Eels’ beds”: sites of a width close to the legal minimum of 2m. Working with these situations is a challenge but it also is a possibility to increase the available built space of the city while preventing its expansion. Moreover, along with other solutions, this strategy allows a variety of clients to access otherwise expensive neighborhoods and to carry on the city’s characteristic of fast-paced evolution.
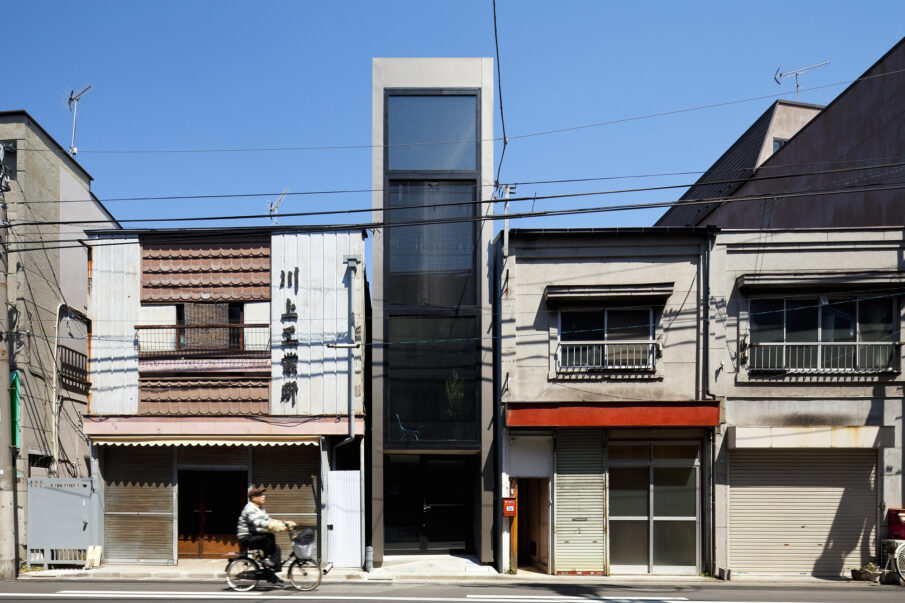

이 협소주택의 정체성과 핵심은 내부 공간의 유동성이다. 모든 방을 하나로 묶고 집의 각 부분을 매일 다르게 꾸미거나 사용할 수 있는 자유를 준다. 전형적인 공간 분리를 벗어나는 셈이다.
The identity and the core of the 1.8M Width House is the fluidity of its interior space, which molds all the rooms together and grants the freedom to reinvent each part of the house on a daily basis. It defies the conventional divisions of living spaces.


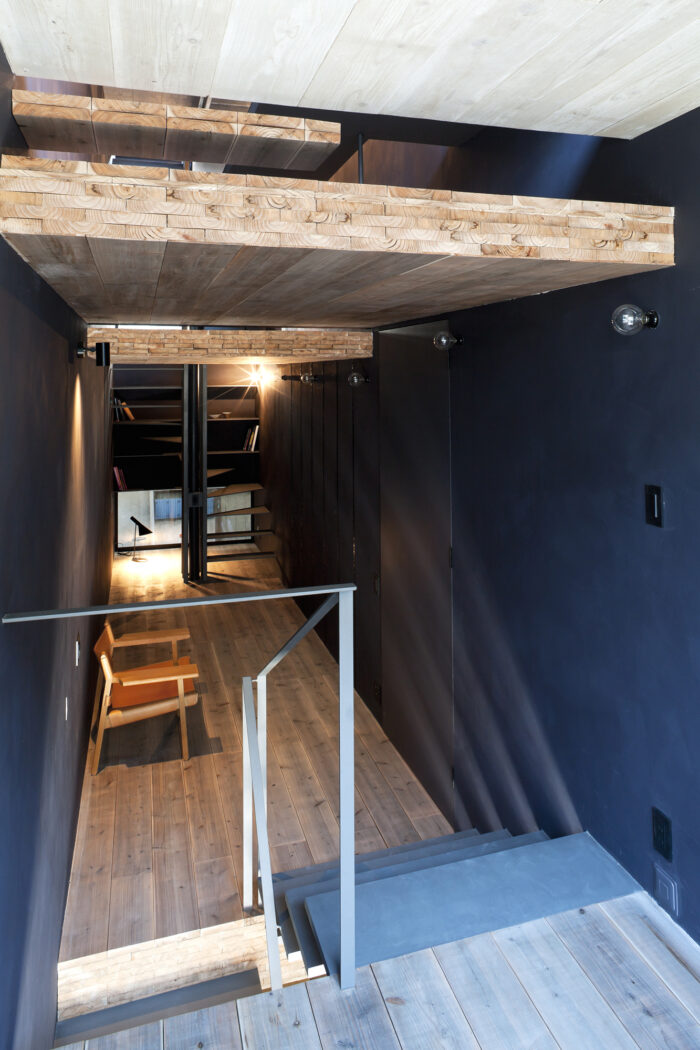
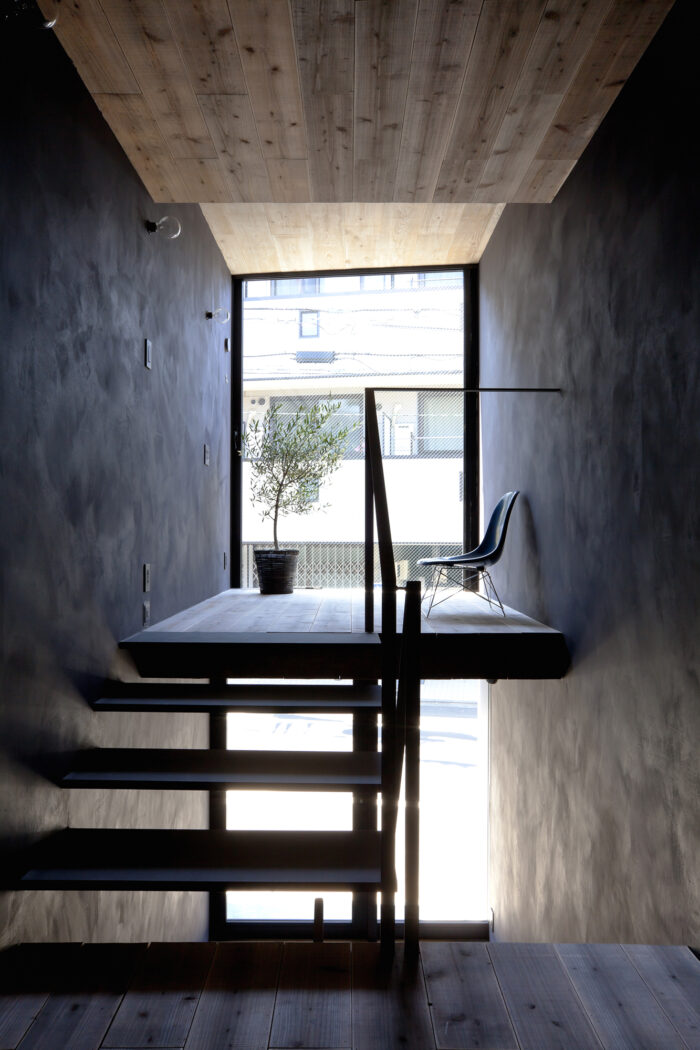
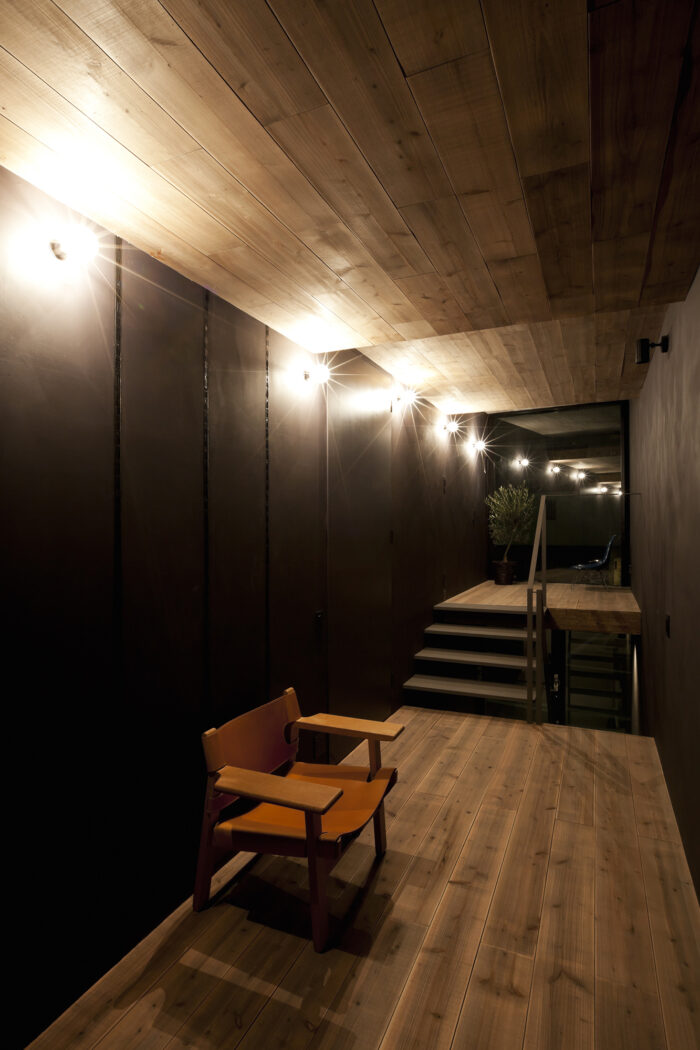

‘1.8 미터 너비 집’을 디자인하며 마주한 첫 과제는 대지의 크기와 건축주가 원한 공간적, 심리적인 개방성을 같이 병치하는 것이었다. 가로 2.5미터, 세로 11미터에 불과한 대지는 두 팔을 뻗으면 양쪽 외벽이 닿을 수 있는 전형적인 ‘장어 침대’다. 내부의 협소감을 피하기 위해 외벽 사이의 자유로운 공간을 최대한 확보하고, 유동적이며 유쾌한 공간을 만드는 데 중점을 두었다.
The first challenge we had to face with the design of the 1.8M Width House was the juxtaposition of the size of the plot and the spatial and psychological openness the clients’ wished for. At a mere 2.5m by 11m, the site is a typical “Eels’ bed”, where you can, with your arms extended, touch both external walls of the building. To avoid a cramped interior, we focused on keeping as much free space as possible between the walls and on the creation of a fluid, playful space.
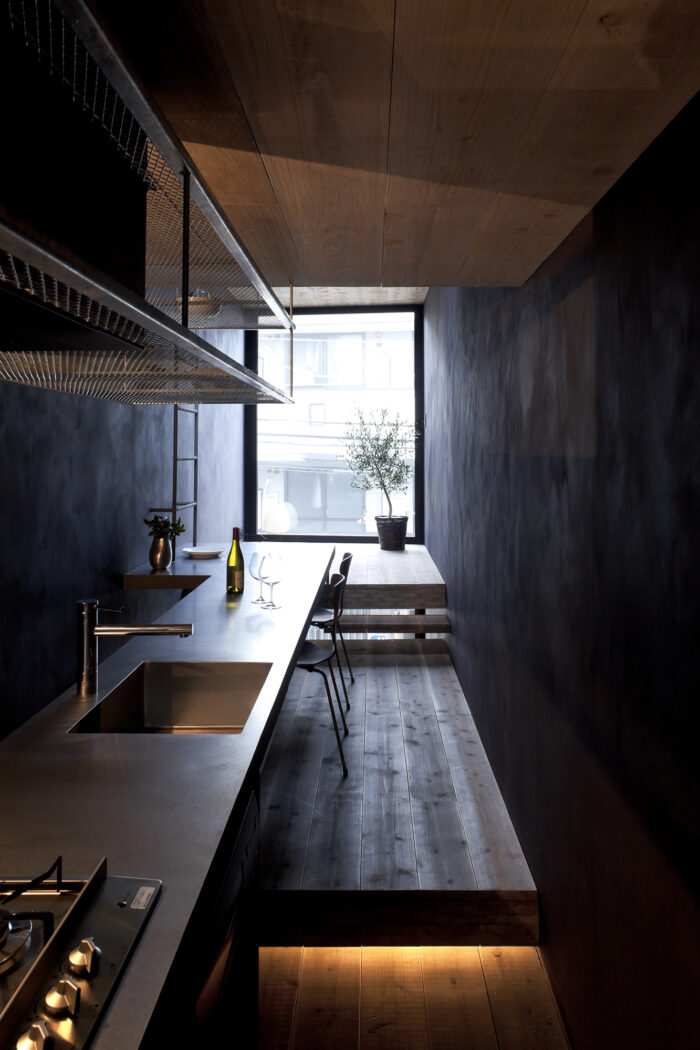
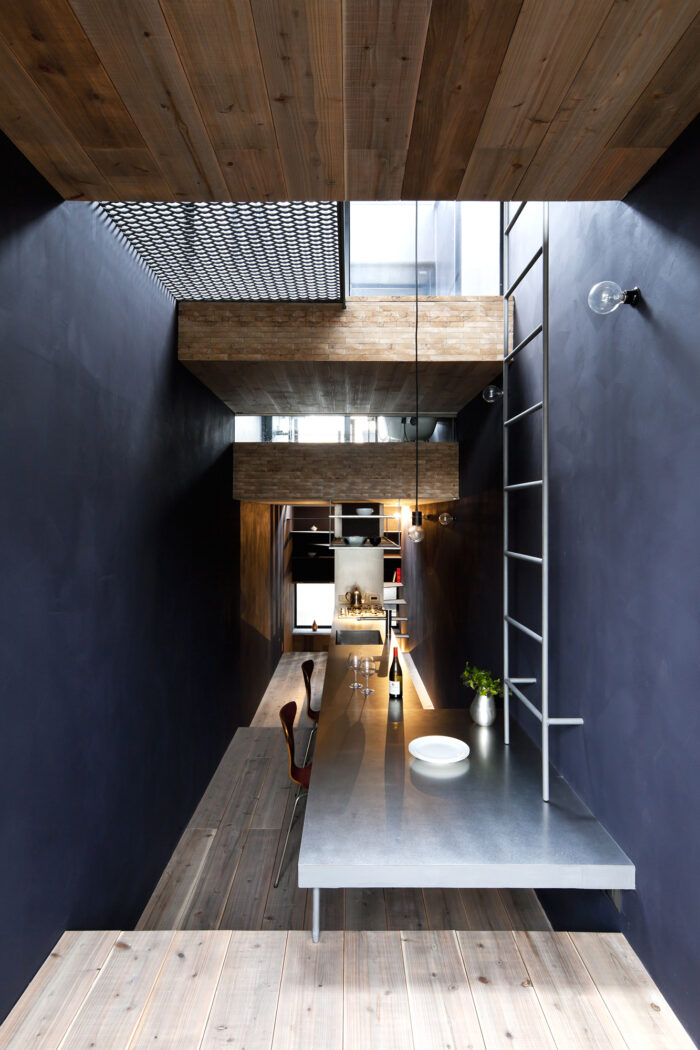

작지만 끊임없이 변하는 집을 디자인 하기 위해 집을 작은 ‘장소들’의 집합체로 여겼고, 이런 ‘장소들’이 다양한 층으로 확장되는 환경을 디자인했다. 길고 좁은 공간에 떠 있는 바닥이 공간을 확장시킨다. 건물 정면과 지붕을 통해 들어오는 빛과 공기가 공간의 독특함을 더욱 향상시키는 가느다란 선반을 통해 흐른다. 에어콘 시스템의 사용을 최소화하기 위해 자연 환기에 대해 신중하게 연구했고, 이에 따라 자연 바람과 공기 순환 장치는 가족을 위해 쾌적한 공간을 제공한다. 일상 생활용품은 실내 분위기와 자연스레 어울리며, 인테리어 디자인과 거주자들의 취향과도 조화를 이룬다.
To design a small but ever-changing house, we considered the house as an aggregation of small “places” and designed an environment in which such “places” expand on various levels. The floating floors in the long and narrow space generate a spatial expanse; light and fresh air flow in from the façade and the roof, through the slender shelves that further enhance the peculiarities of the space. Natural ventilation was carefully studied to minimize the use of air conditioning systems. Natural wind and the air flow circulator provide a comfortable space for the residents. Daily household goods fit naturally into the atmosphere, blending in with the interior design and the residents.
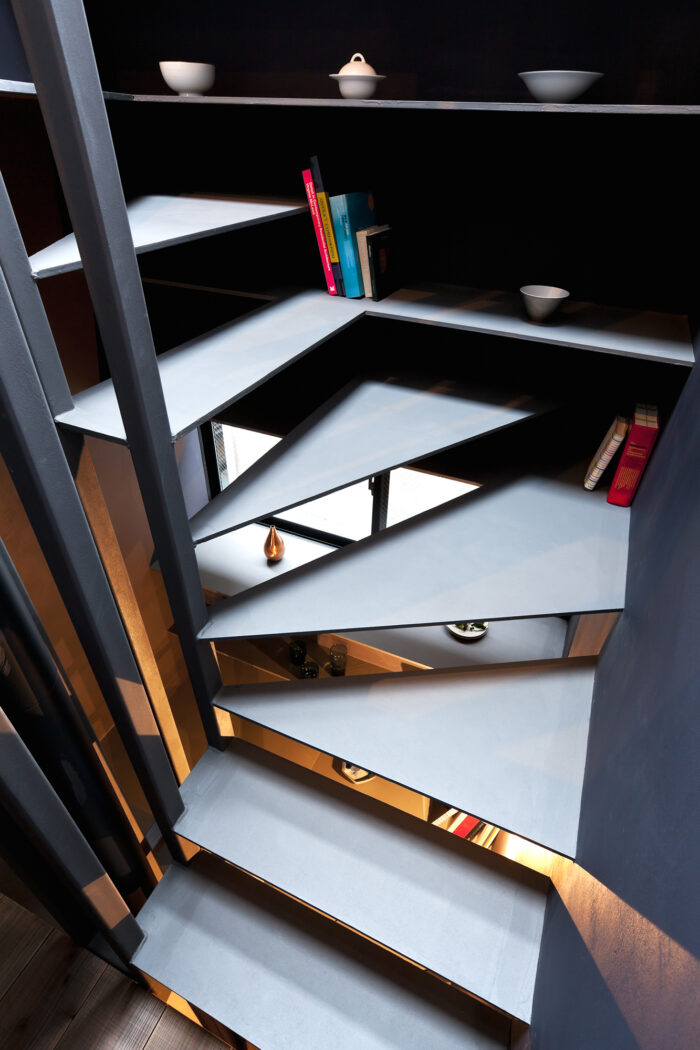
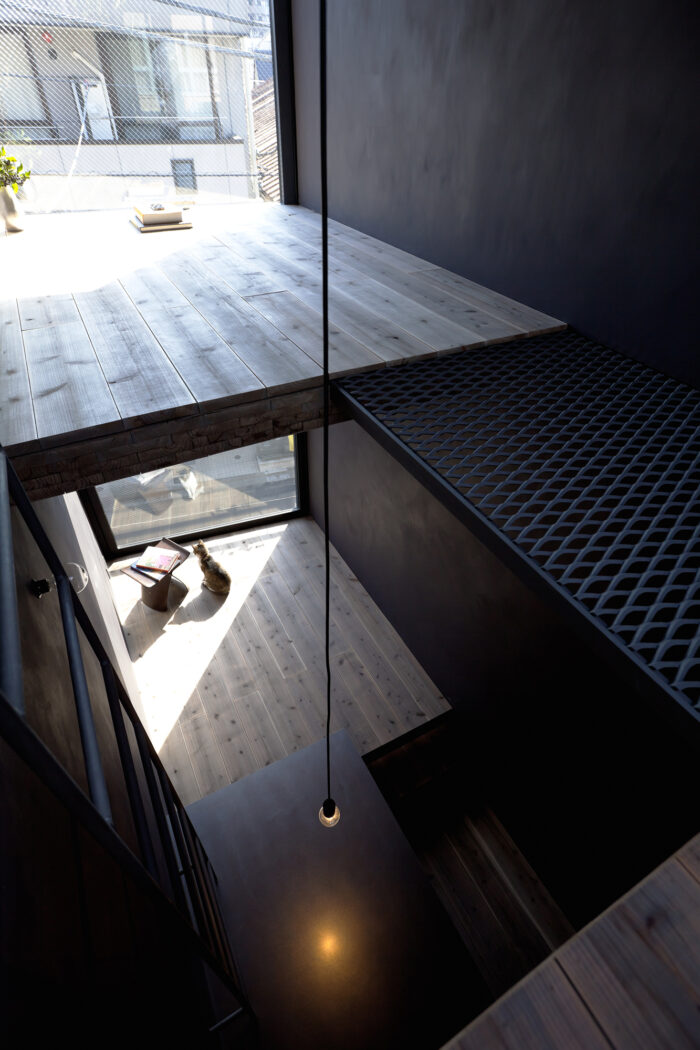
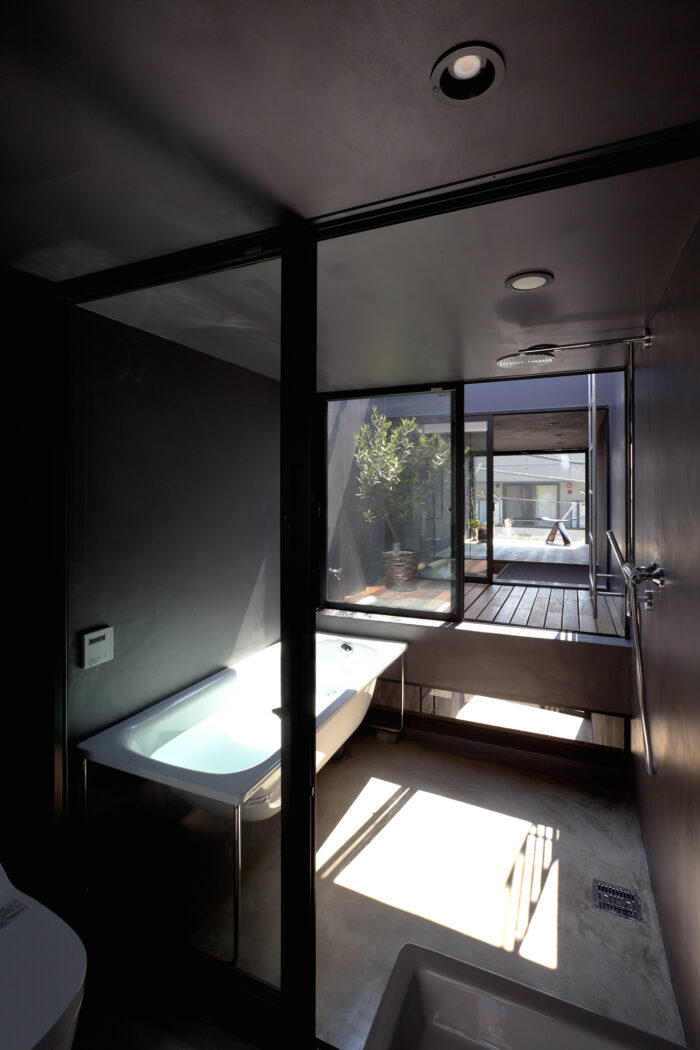
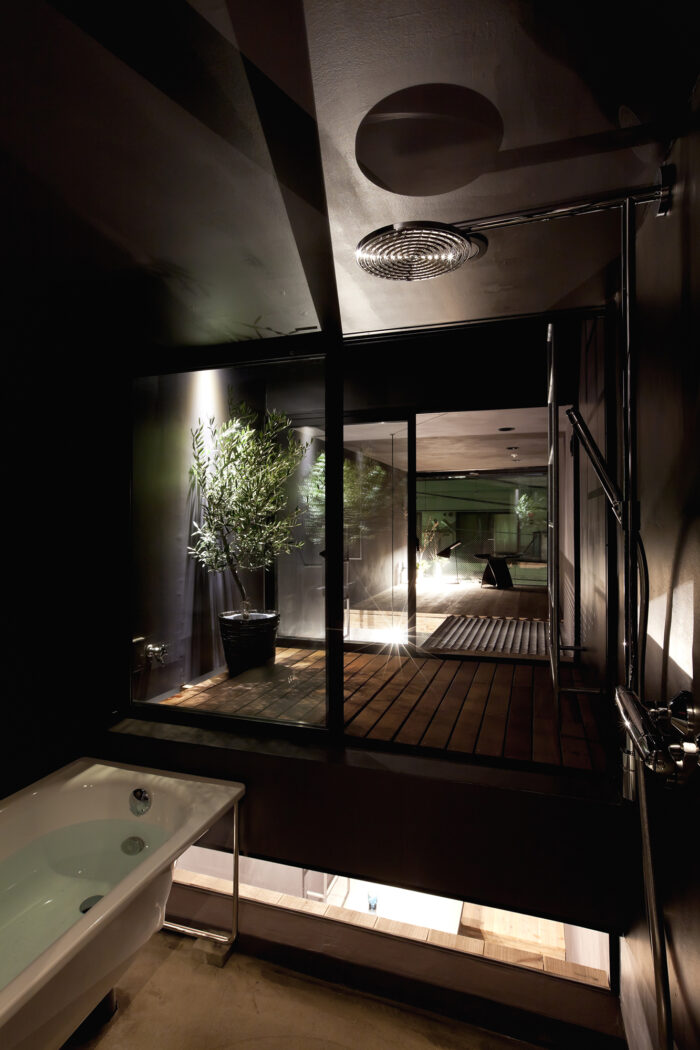

구조는 건물 형태의 특징을 충분히 고려하며 계획했다. 기둥과 보는 실내 공간을 극대화하기 위해 제한됐다. 대지로 인한 좁은 폭에 제일 적합한 선택은 철골구조였고, 콘크리트 기초는 EZ 스테이크 시스템을 채택했다. 또한 선정된 외부 자재는 임시가설물이 필요하지 않았고, 대지의 독특함과 어울리게 쉽게 관리할 수 있는 개방형 배관로를 설치했다.
The structure was developed by fully considering the singularity of the building shape. Columns and beams were limited to maximize the interior space. Steel-frame construction was the most adequate choice for the narrow frontage imposed by the site, while an EZ stake system was adopted for the concrete foundation. Furthermore, the chosen exterior materials did not require scaffolding, and an open piping route, which can be easily maintained, was installed to match the uniqueness of the site.
