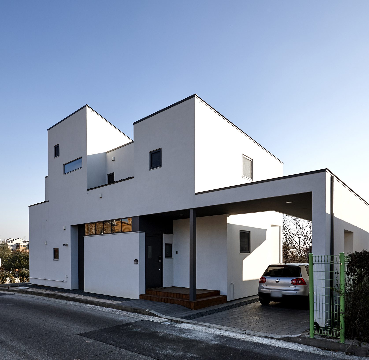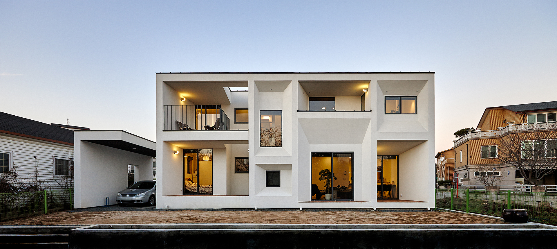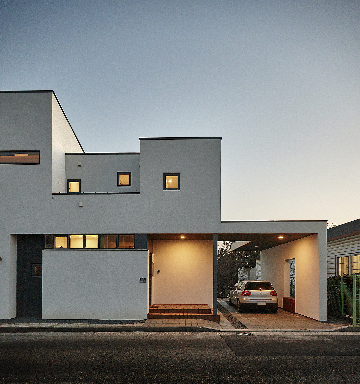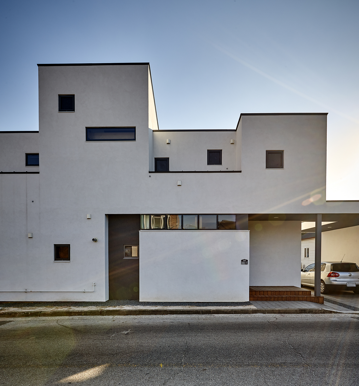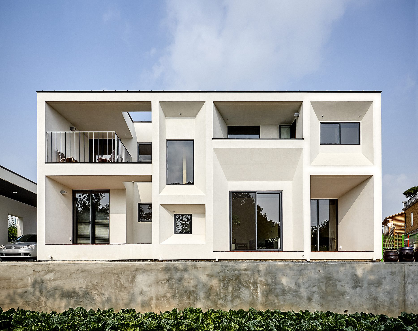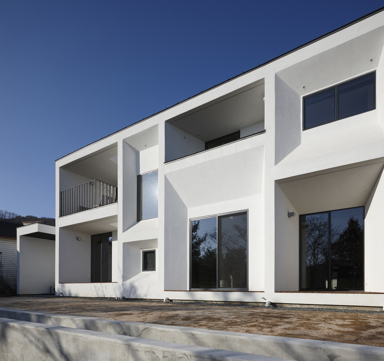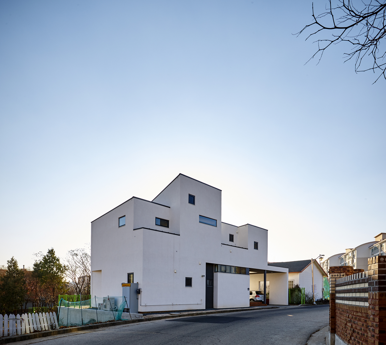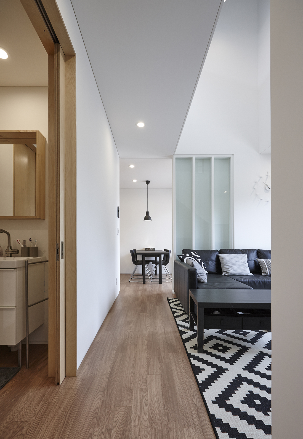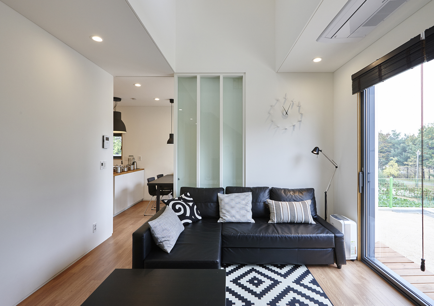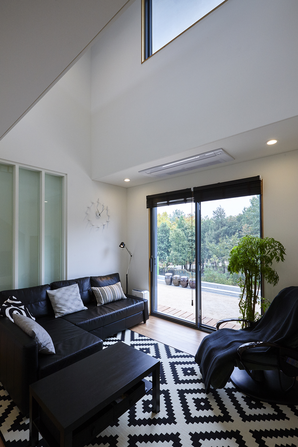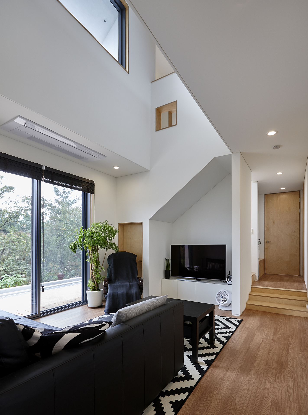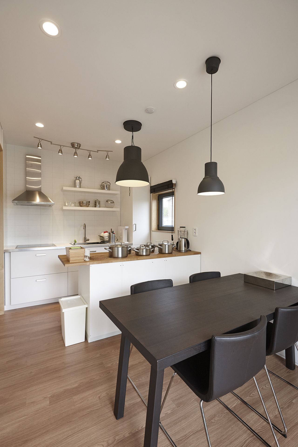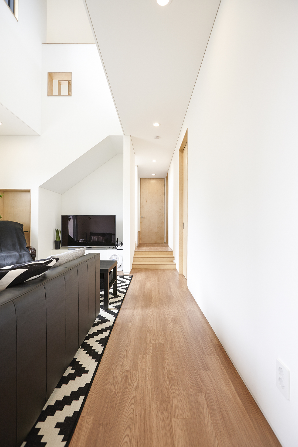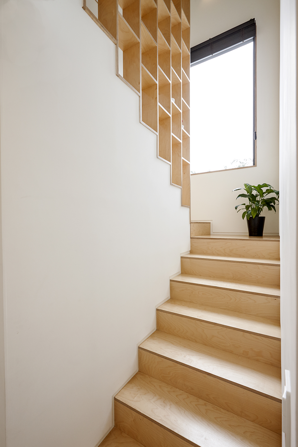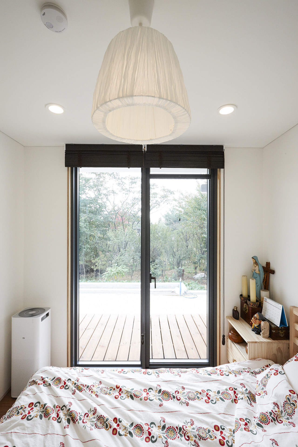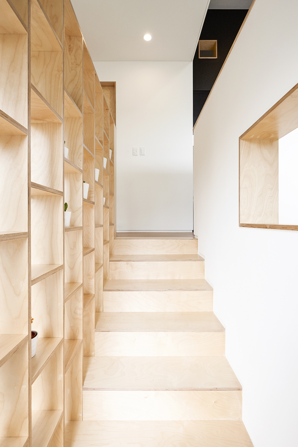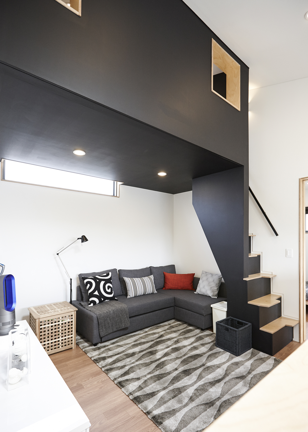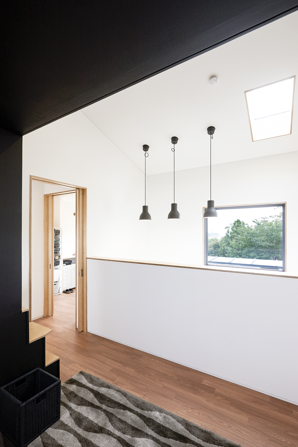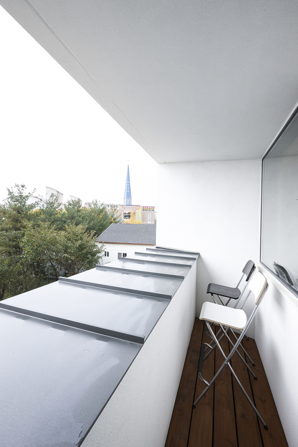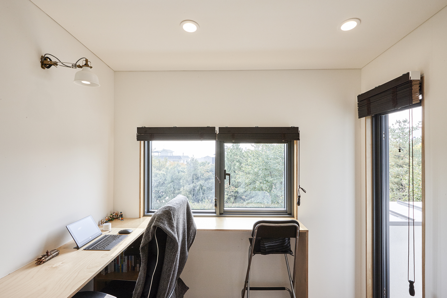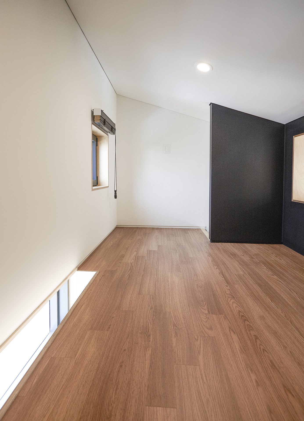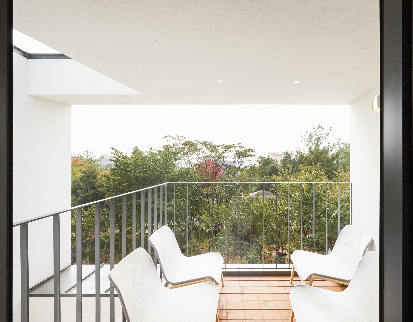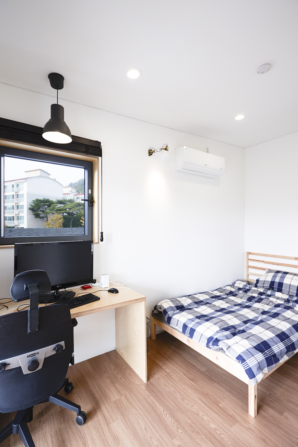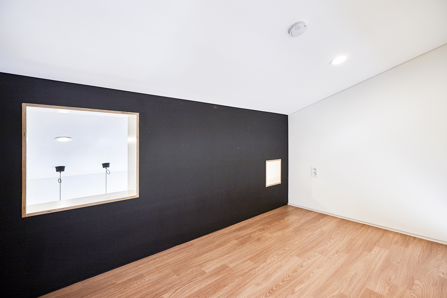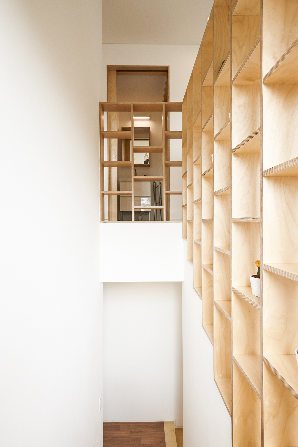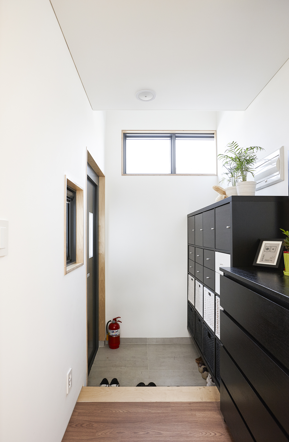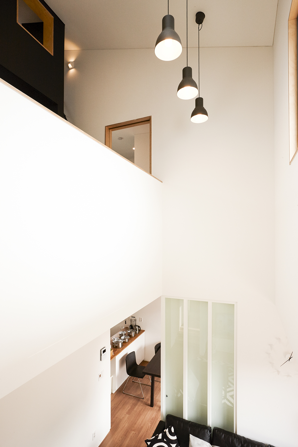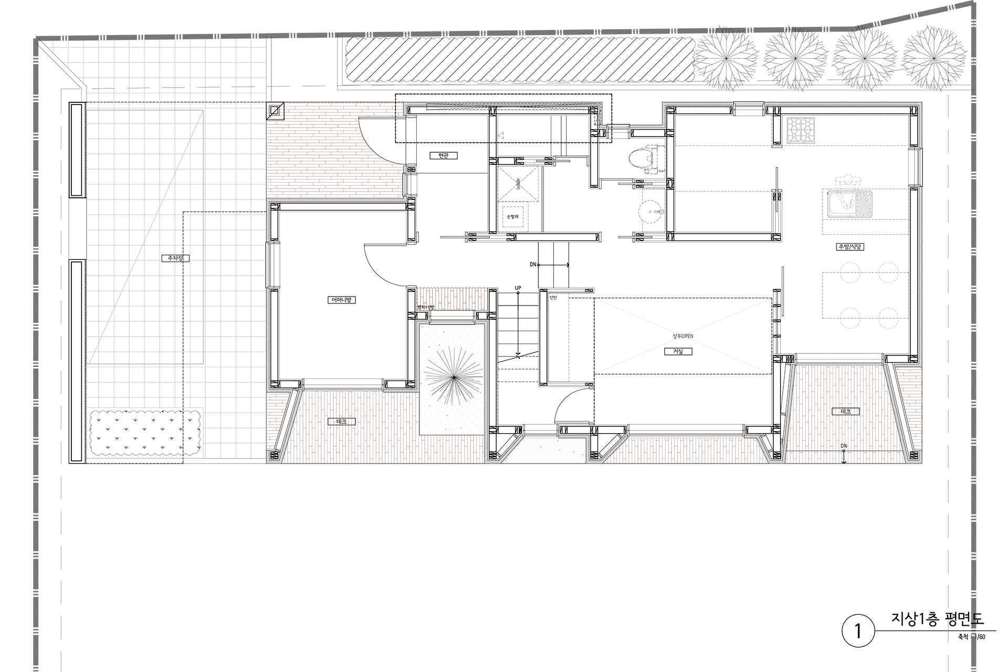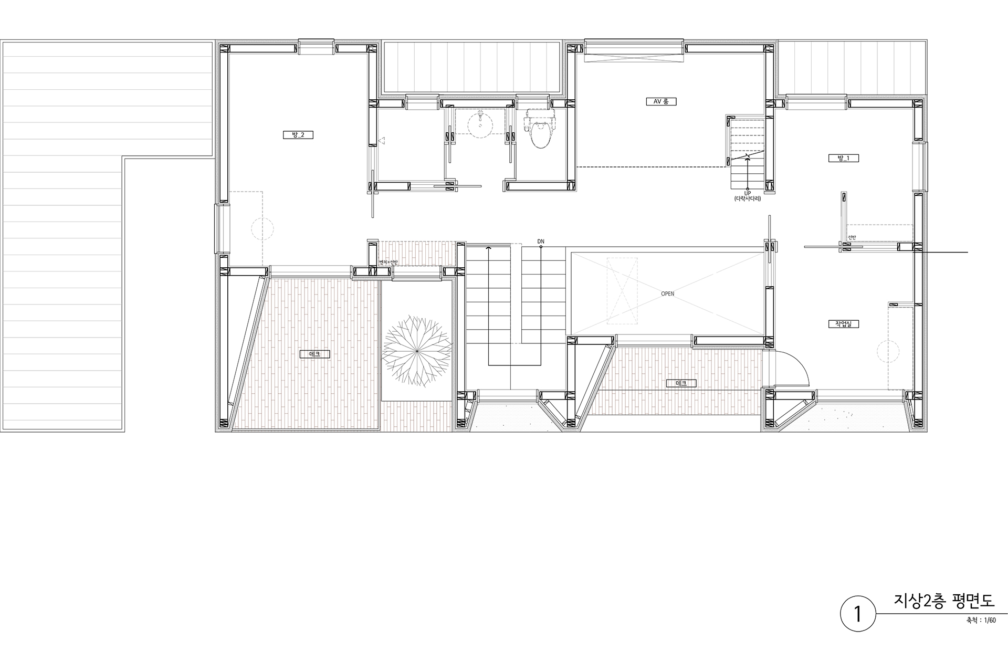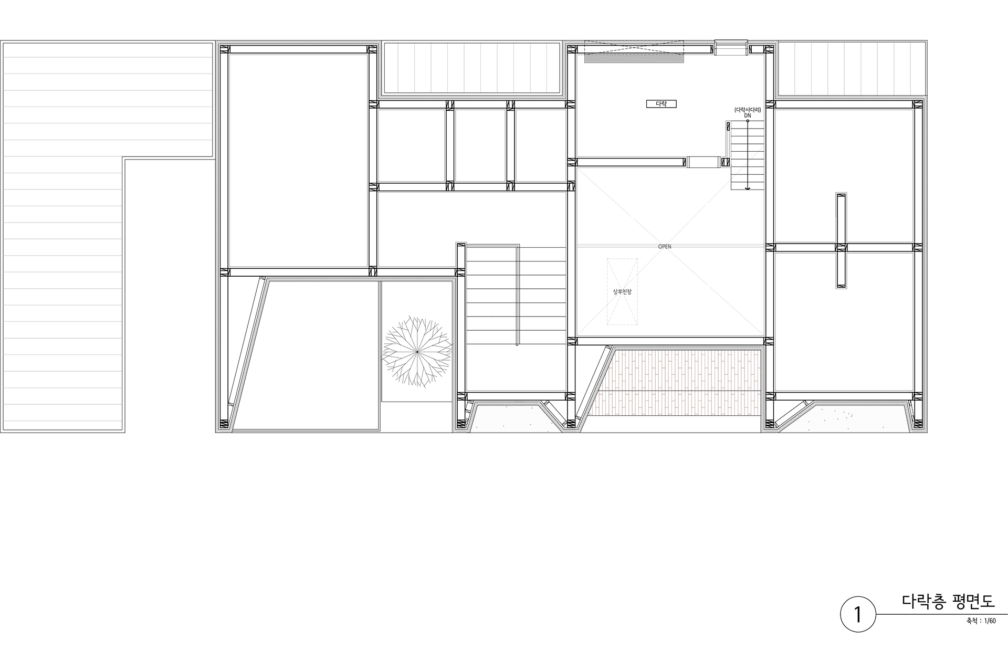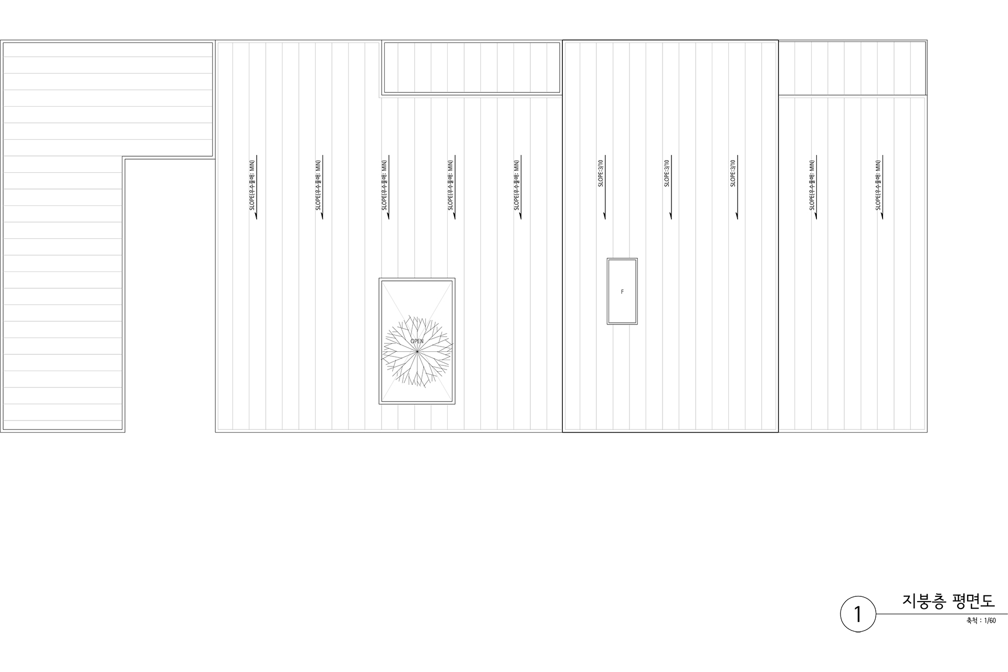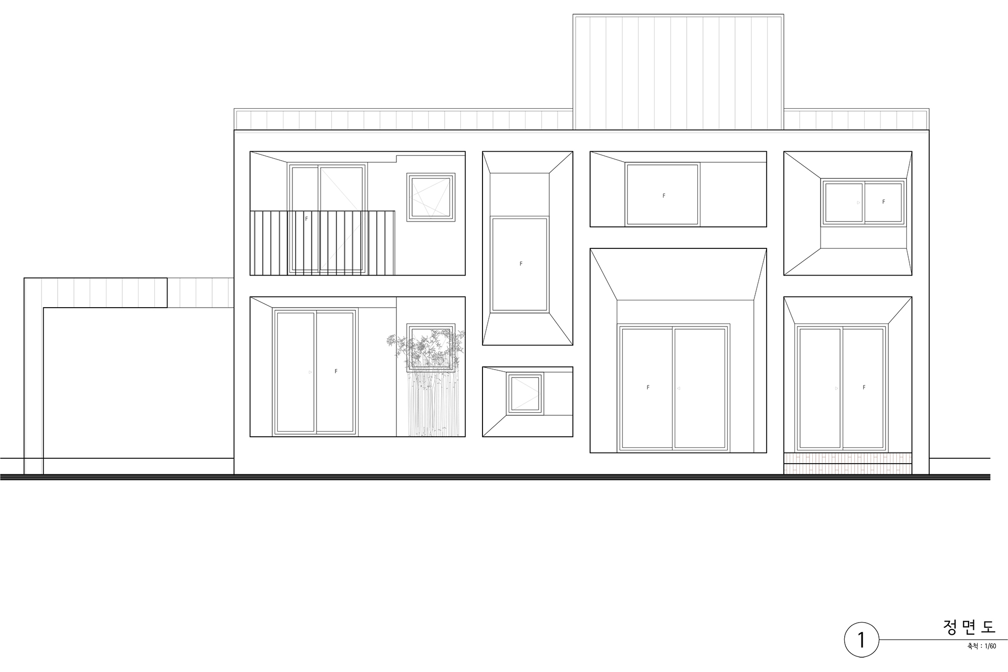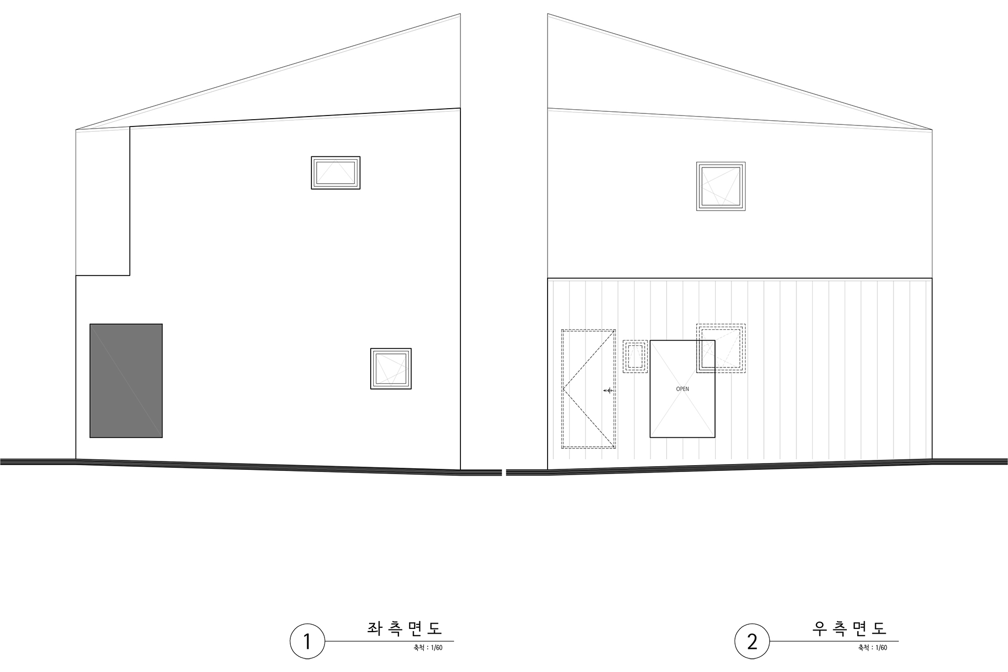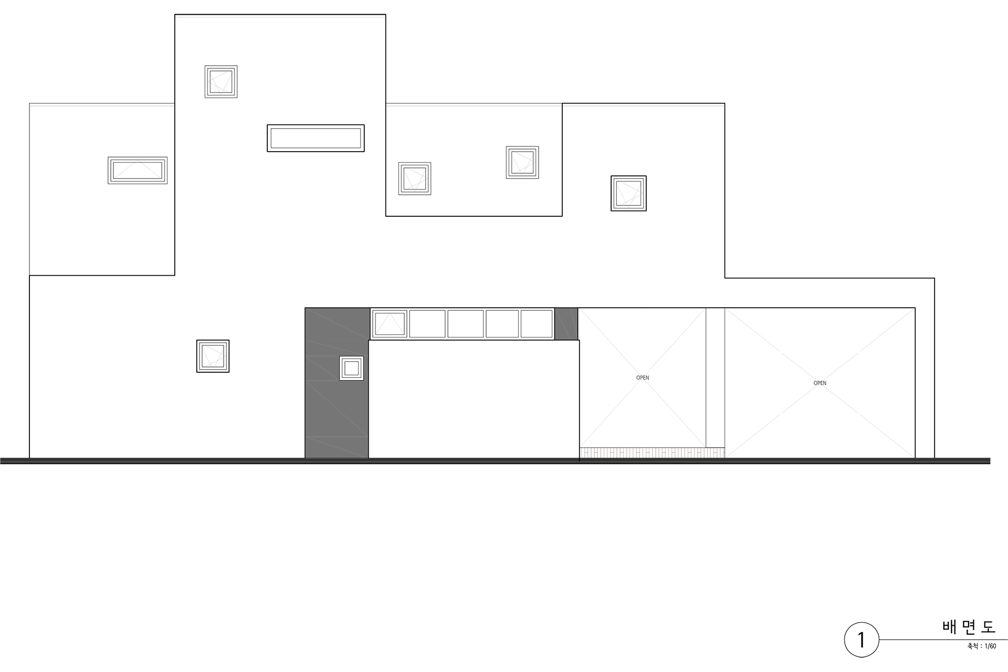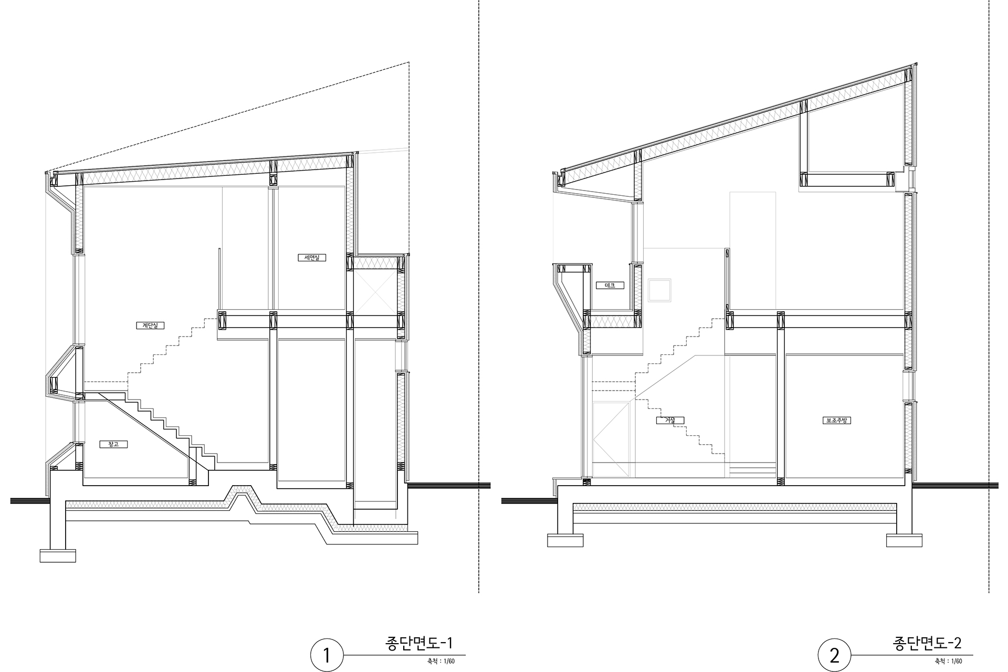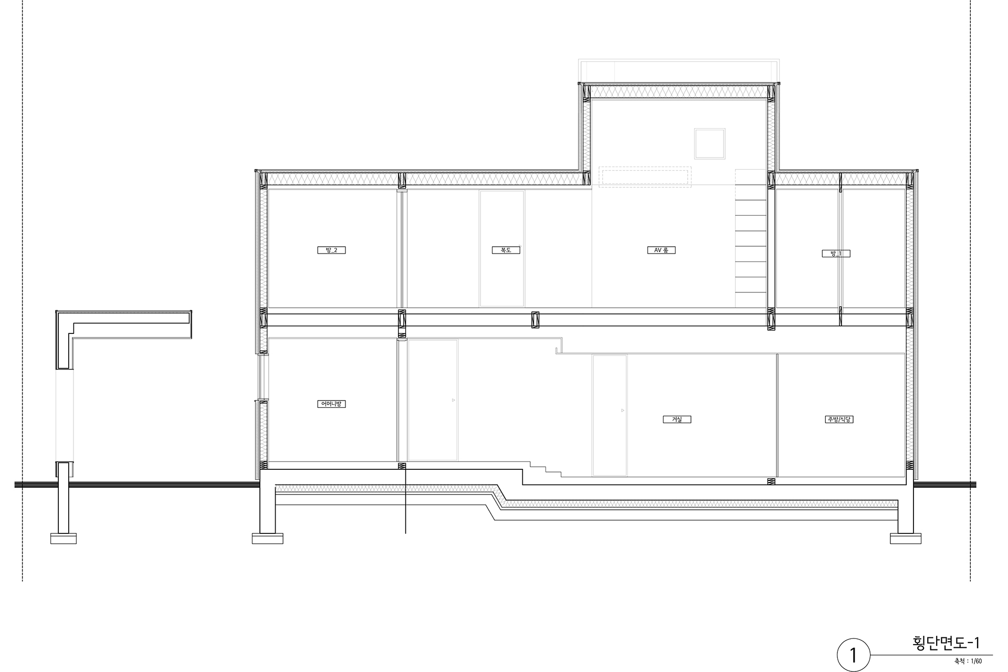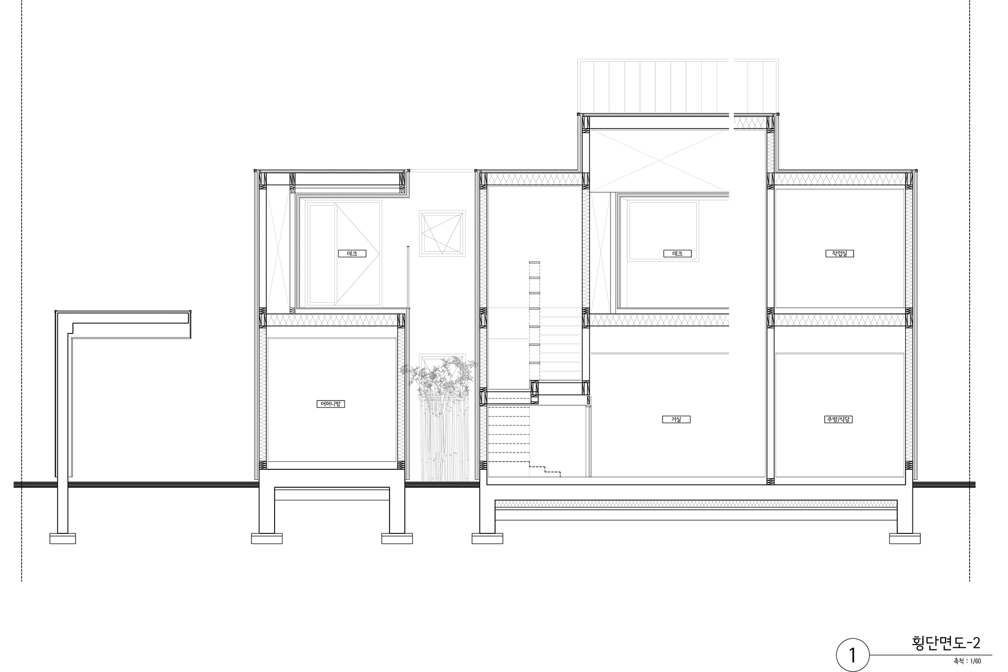글 & 자료. 유타 건축사사무소 UTAA Company

이 집은 부모님을 모시는 건축주 형제를 위한 집이면서 동시에 영화쪽 홍보일을 하는 작업실이다. 도로에 면한 북측에서 소공원에 면한 남측으로 경사가 진 부지에서 건축주는 진입이 쉬우면서 남쪽 공원 조망과 햇빛을 최대한 활용하는 것을 원하였다. 또한 긴 실내 동선보다는 단순하고 효율적인 동선을, 클래식한 외관보다는 현대적인 모습을 희망하였다.
This ‘Cinema house’ is not only life space for client’s family but also work place for client who works on film PR. The site has level difference and it is facing a small park on the south. So client wants to capture this natural view and sunshine. Additionally, he needs simple and efficient circulation with modern concept.

우리는 대지를 높은 쪽과 낮은 쪽으로 나누고 건물을 북측 높은 쪽에 위치하도록 하여 마당의 사용성을 높이고, 햇빛이 강한 남쪽면은 영화 필름의 음영처럼 다양한 깊이감이 느껴지도록 계획하였다. 내부는 부모님과 건축주가 서로의 삶을 존중하도록 1층은 부모님, 2층은 형제의 개인 공간과 작업실로 분리하였다. 함께할 수 있는 공용공간 중 부모님과 만나는 거실과 식당은 1층에 배치하고, 손님을 만나는 응접실은 작업실과 인접한 2층에 두었다. 단절될 수 있는 가족의 생활 패턴은 1층 거실과 2층 응접실을 복층형으로 하여 수직이동 동선인 계단을 중심으로 소통하도록 유도하였다. 여기에 2층과 연결되는 다락공간은 흑백으로 구분하여 작업 보조공간 역할을 하도록 하였다.
Firstly, whole site is divided into two parts in order to be used more efficiently, and main building is located on the upper part. And then we attempt to control strong sunlight from south with depth of space. As for the Indoor space, because everyone has their different activity time, we located parents space on the 1st floor, and clients space (room & work place) on the 2nd floor. On the other hands each floor’s public area is connected with double story high open space near stairs. It helps the family communicate optically and auditory with respecting each private life style.






각각의 공간은 서로 평행한 5개의 2×6 경량목구조 벽체로 나누면서 구조적 역할을 담당하고, 정면 파사드의 조형성을 솔직하게 구축하도록 배치하였다. 또한 파사드는 사각의 프레임에 벽면과 천장면으로 사선의 경사를 다양하게 주어 시간에 따라 여러 가지 표정을 가진다. 동시에 사선의 깊이감은 내부에서는 다양한 데크공간을 가지며 공간의 활력을 주고, 외부에서 유입되는 햇빛의 각도에 따라 실내로 유입되는 빛의 양을 조절한다. 사선의 벽과 천장을 통해 때로는 비를 비하고, 기술적으로는 지붕의 물을 처리하는 설비라인을 숨기고 있다. 이는 경량목구조 벽체가 가지기 힘든 입면의 풍성함과 기능적 문제를 동시에 만족시키는 해법이다.
Basically, every space is divided by parallel 5 lightweight wooden structure walls and it has been one of the facade elements in itself. Structure walls and slabs make some frames, and that has many different condition and function with diagonal finish. The outdoor space which is created by the depth of frames makes the space vital, and control the amount of sunshine. In technically, at the same time, diagonal walls hide some facilities. This is a way to design plan and elevation within lightweight wooden structure system.


각각의 공간은 단순하다. 하지만 도로측에서 정면 파사드, 그리고 내외부에서 다양하게 변화하는 공간들은 집 전체를 풍성하게 만든다. 모든 공간에는 자연스럽게 빛이 유입되고, 그 빛은 차양과 깊은 벽으로 인하여 각 공간에 다양한 표정과 성격을 부여한다. Cinema House는 영화 필름처럼 프레임은 평면적이고 단순하지만, 빛이 투영될 때 본래의 음영과 깊이감을 드러내며 주변에 풍부함을 투영한다.
Each space is very simple. However, when natural sunlight is going into all of the space with different characteristics, this house has stereoscopic vInnoDBtion. The movie film is simple and flat, but when light penetrate it, we can feel abundant space.






