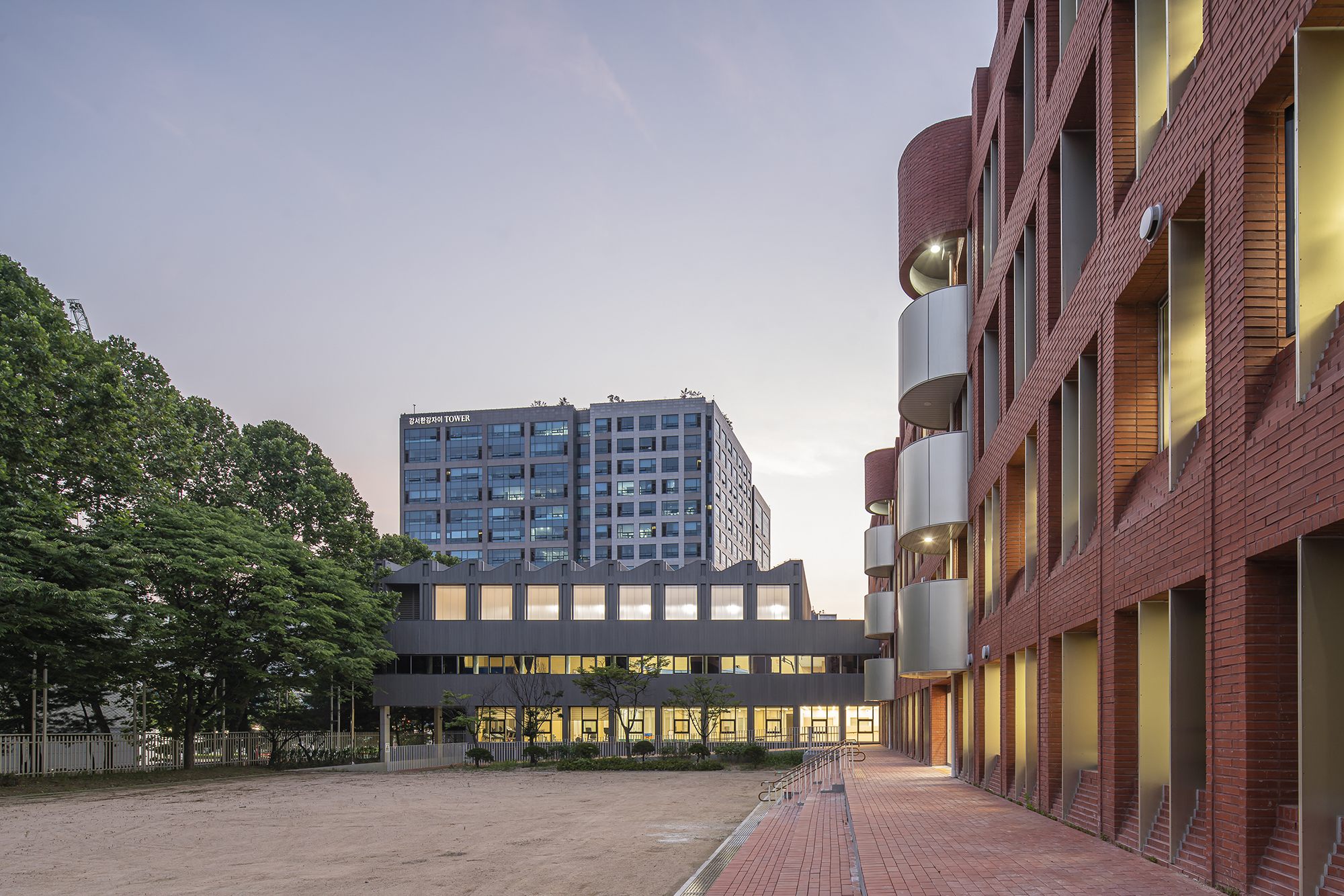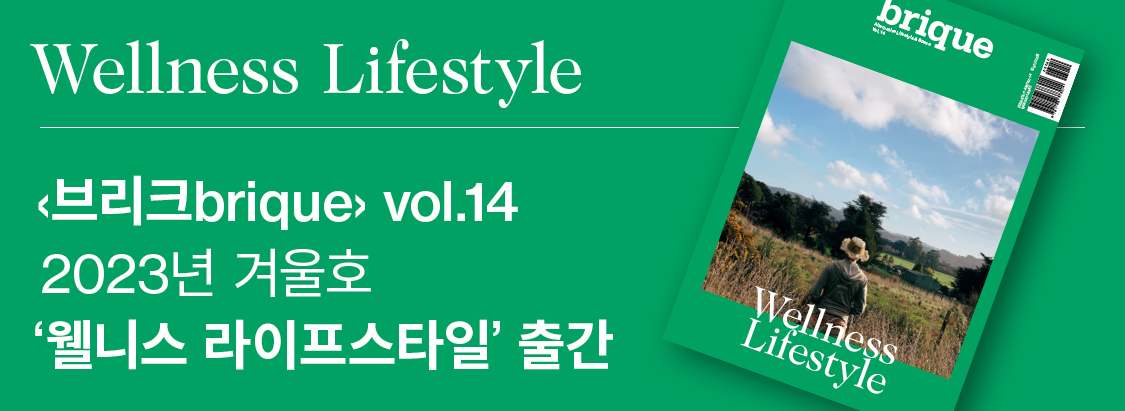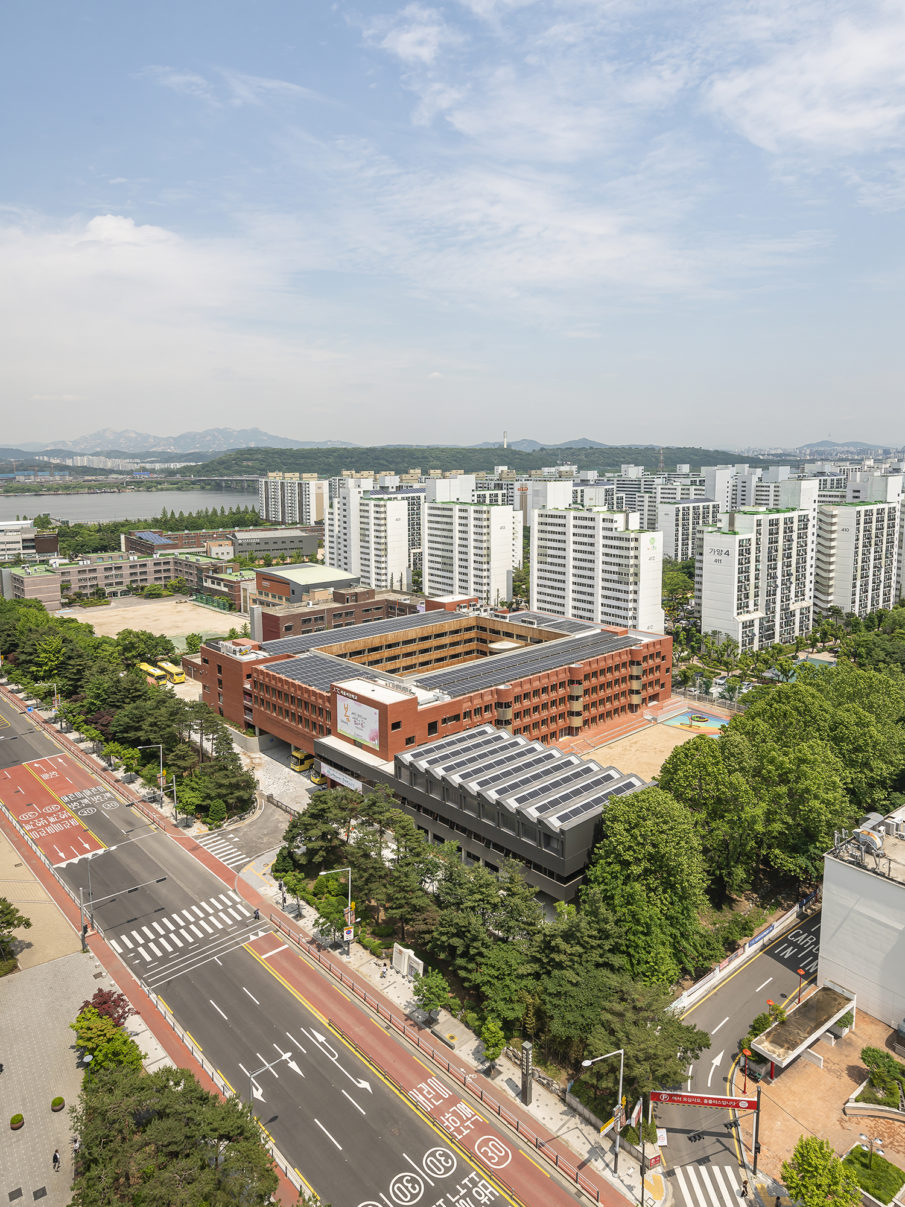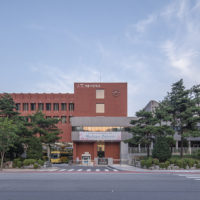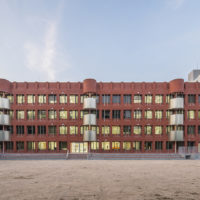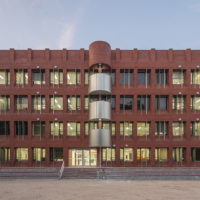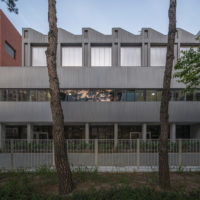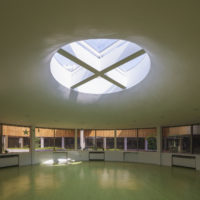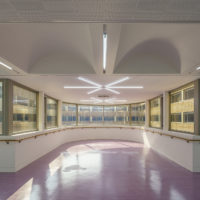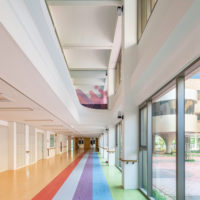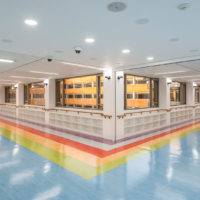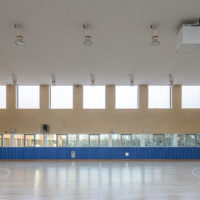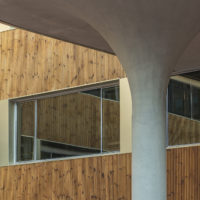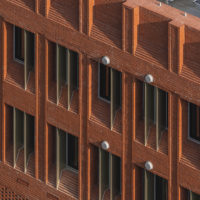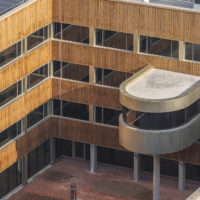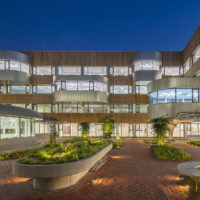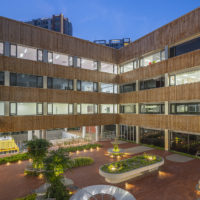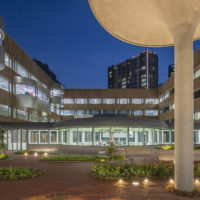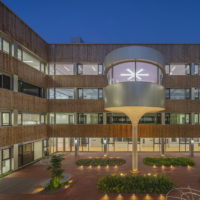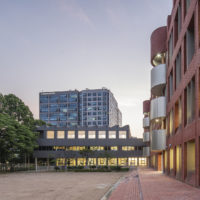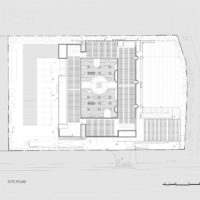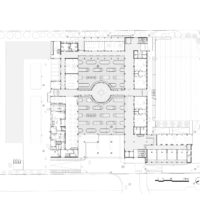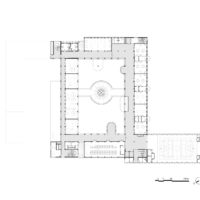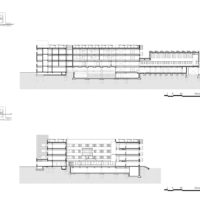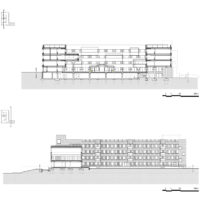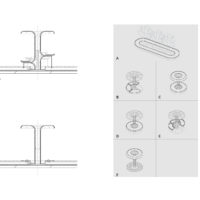에디터. 김윤선 글 & 자료. 코어건축사사무소 CoRe Architects
어느 평범한, ‘특수학교’에 관하여
서울서진학교는 발달장애 학생들을 위한 특수학교로, 28개 학급을 운영하고 있다. 학생들은 이곳에서 초·중·고 교육과정 또는 직업교육 전공과정을 이수한다. 우리는 저마다 장애와 신체 성장의 정도가 다른 학생들이 불편함이 없도록 공간을 설계하는데 집중했다. 또 학교가 다양한 경험을 제공해 학생들이 사회로 진출하기 전에 직무 능력과 그에 맞는 체력을 길러주는 장소가 되길 바랐다.
An Ordinary, ‘Special School’
Seojin special school operates 28 classes for students with developmental disabilities, where students take courses in elementary, middle and high schools, or majors in vocational education. Since each of them has different degrees of developmental disability and physical growth, we wanted to create a school that is convenient for everyone to accommodate various types of students. It was hoped that schools designed with these intentions would provide various experiences to development-impaired students to develop their job skills and appropriate physical strength before entering society.

몸의 불편함은 살아가면서 누구나 겪을 수 있다. 나와 내 가족, 친구, 그리고 이웃이 언제 어디서든 마주할 수 있는 삶의 한 모습일 뿐이다. 우리는 특수학교를 특별하게 생각하기보다는, 주변에서 흔히 보이는 평범한 교육 공간으로 대하려고 했다. 특수학교 설계를 위해 우리는 도리어 ‘특수하다는 것’에 대한 편견을 버려야 했다.
The discomfort of the body can be experienced by anyone in their lives. It is a condition that I, my family, friends, and neighbors can face anytime, anywhere. We tried to treat special schools as a common educational space around them, rather than thinking of them as special ones. In order to design special schools, we had to abandon the prejudice that it was ‘special’.
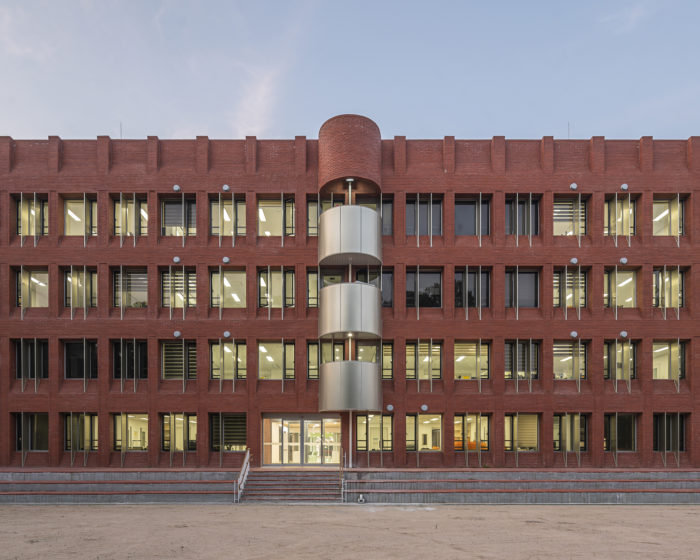
신축 설계와 동시에 학교 이전으로 비워진 공진초등학교 건물을 일부 활용하는 증축도 고려해야 했다. 기존 건물을 토대로 설계하다 보니 제한 사항도 많았다. 기존 학교의 진입로를 이용해야 하는 차량 진입부 설계에서부터 층고, 공사비, 규모, 공사 기간 등 쉽게 넘어갈 수 있는 사항이 없었다. 특수학교를 위해 필요한 제반 사항이 다름에도 불구하고 일반학교 예산이 책정되고 설계 이후 부분 증액되는 과정에서 공사가 진행돼 아쉬운 점도 많았다.
신축 영역의 층고를 기존 건물에 맞춰야 하는 문제도 그중 하나였다. 우리는 조금이라도 더 공용공간의 개방성을 높이기 위해 복도 천장의 일부를 볼트 모양과 보이드로 계획하는 것으로 문제를 해결했다.
At the time of the design of the new building, it was also necessary to consider using some of the vacant Gongjin Elementary School buildings. There was nothing that could be easily passed on from entering the existing school to floor height, construction cost, scale, and construction period. Despite all the necessary matters for special schools, it was set aside as a general school budget, and there are many regrets as the construction has been partially increased since the design.
As it was designed based on existing buildings, there were many limitations. One of them was the need to adjust the height of the new area to existing buildings. We planned some of the hall ceilings in bolt shapes and void to increase the openness of public spaces even a little bit more.
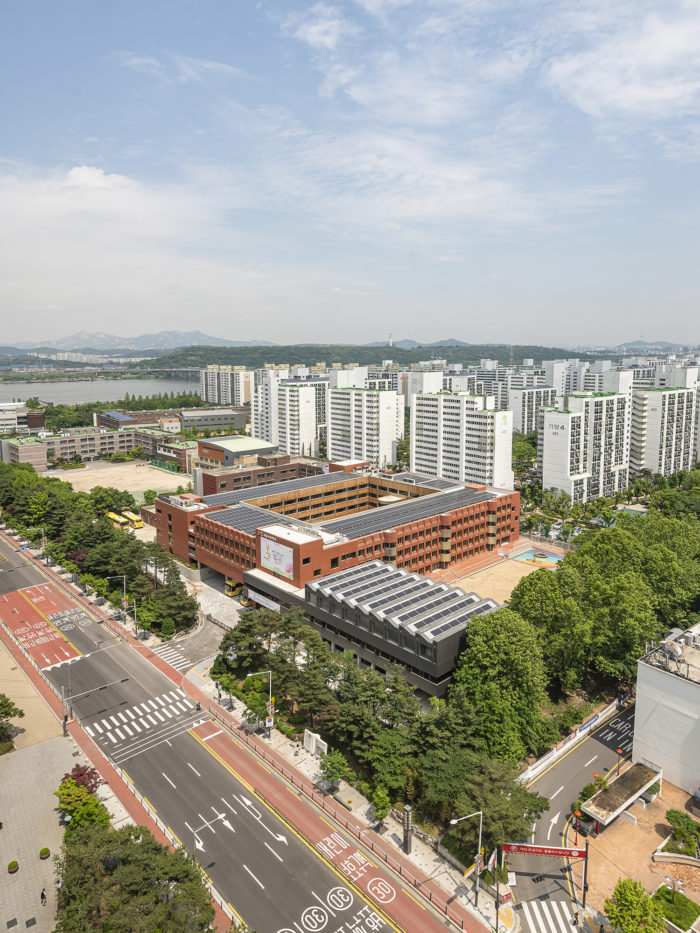
우리는 오랜 고민 끝에 ㅁ자형 배치의 학교를 설계했다. 이 배치는 중정을 중심으로 순환하는 동선을 통해 기존 건물, 증축된 교사동, 신축 교육 시설을 연결하는데 적합했다.
중정은 외부의 시각으로부터 닫혀 있어 아늑함을 준다. 이곳에는 여러 구조물과 북 카페가 자리잡고 있었다. 중정에 설치된 구조물은 벤치, 음수대, 퍼걸러 등의 역할을 하는데 이것을 디자인할 때 제각기 다른 학생들의 성장 정도를 염두에 두었다. 북 카페는 학생, 학부모, 교사가 함께 휴식하고 간단한 식사를 할 수 있는 곳으로 설계했다.
We designed a school with a square layout. This arrangement connects existing buildings, extended school buildings, and new educational facilities through the circulation of the courtyard. Courtyard is closed from outside perspective, giving it a sense of comfort. Several structures and book cafes are located here. The structures installed in courtyard serve as benches, drinking fountain, and pergola. The book cafe is designed as a place where students, parents, and teachers can rest and have a simple meal together.



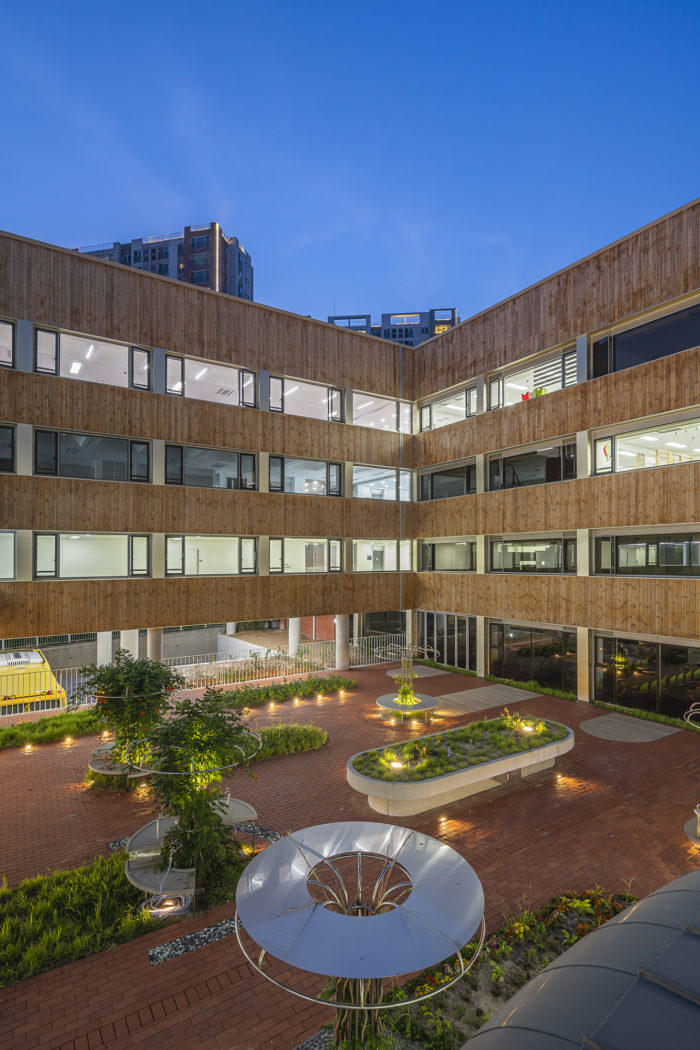
도면을 보면 교실 옆 복도의 너비가 다른 학교의 2배 정도 되는 것을 알 수 있다. 활동 반경이 넓은 특수학교의 학생들을 고려한 것인데, 이 복도와 중정 사이에는 ‘파드(POD)’라는 공간이 있다. 파드는 각 층마다 2개씩 계획된 이벤트 공간으로, 우리는 이 공간을 교실의 연장된 영역이면서 학생들의 다양한 활동을 담을 수 있는 공간으로 계획했다.
If you look at the floor plan of school, you can see that the width of the hallway next to the classroom is twice that of other schools. It takes into account students at special schools with a wide radius of activity, and there is a space called POD between this corridor and courtyard. The POD is a planned event space, two for each floor, and we planned this space as an extended area of the classroom and a space for students to hold various activities.


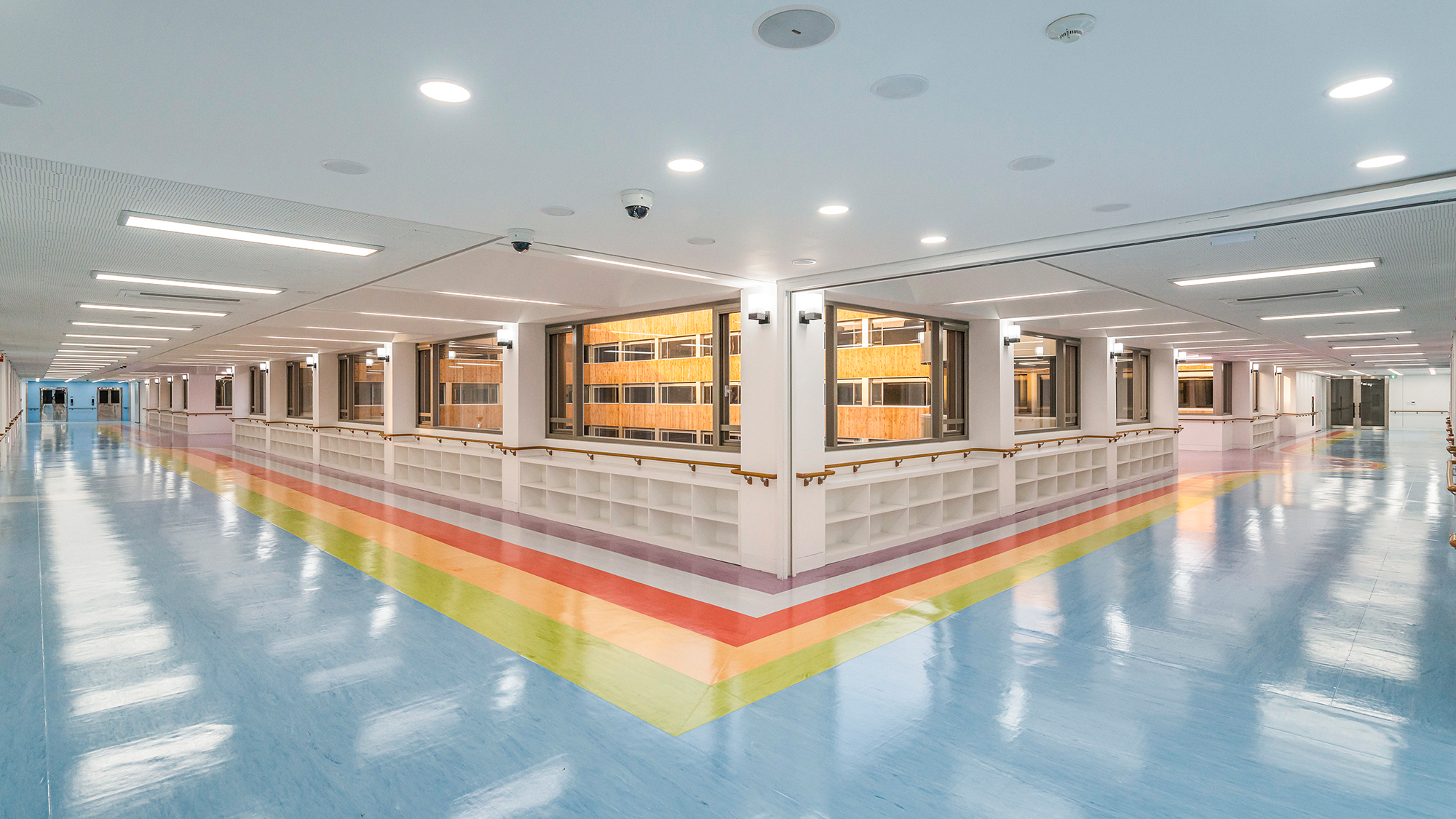



교실에는 교구 보관실 겸 심리안정실을 두어 발달장애 학생이 돌발행동을 할 때 이곳에서 심신을 안정시키도록 했다. 두 교실마다 하나씩 배치된 이 공간은 건물 외관에서 돌출된 반원형 발코니로 보이도록 디자인했다.
In addition, a parish storage and psychological stability room was designed in the classroom to stabilize the mind and body when students with developmental disabilities took unexpected actions. The space, one for each classroom, is designed to look like a semicircular balcony protruding from the exterior of the building.
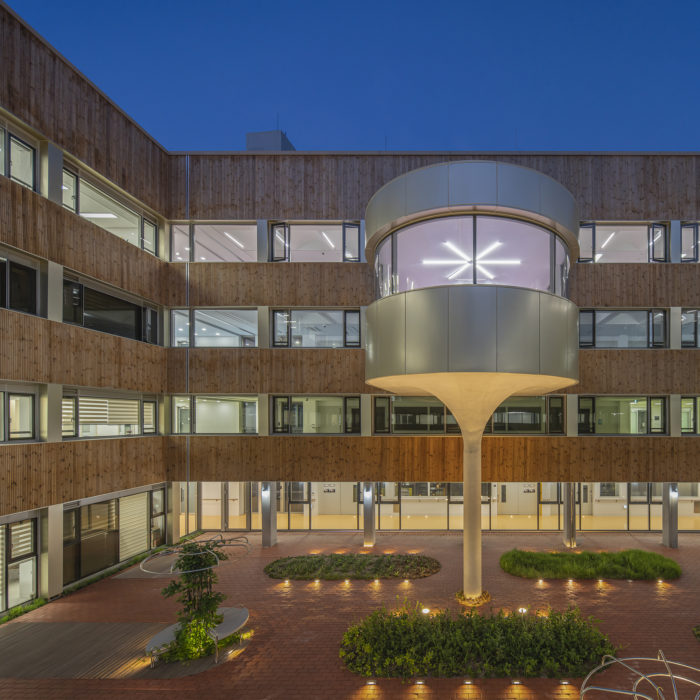


서울서진학교는 특수학교에 대한 사회적 관심이 높은 상황에서 출발해 설계부터 공사까지 많은 난관을 겪었다. 수요에 비해 공급이 턱 없이 부족한 상황이지만, 교육청과 학부모, 지역 주민 등 사회 전반의 많은 관심과 우려로 개학이 늦어지는 진통도 겪었다.
이제 막 시작하는 서울서진학교가 하나의 출발점이 돼 앞으로 지어지는 특수학교들이 마주할 문제점들을 보완할 수 있는 지렛대 역할을 할 수 있길 바란다.
Seojin School in Seoul starts with a lot of social interest and faces the opening of the school after many difficulties from design to construction. the opening of the school has been delayed due to interest and concern from the education office, parents and local residents. It is hoped that Seojin School, which is just starting, will serve as a starting point and a lever to supplement the problems that future schools will face.

