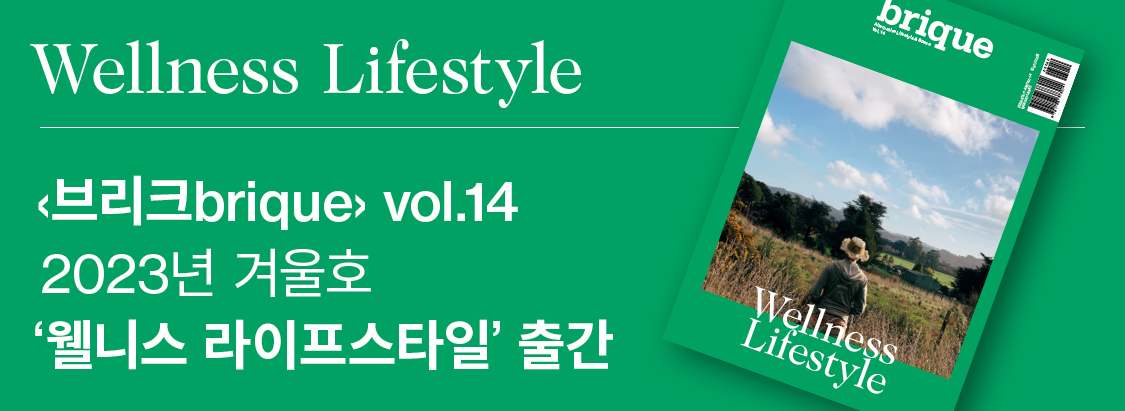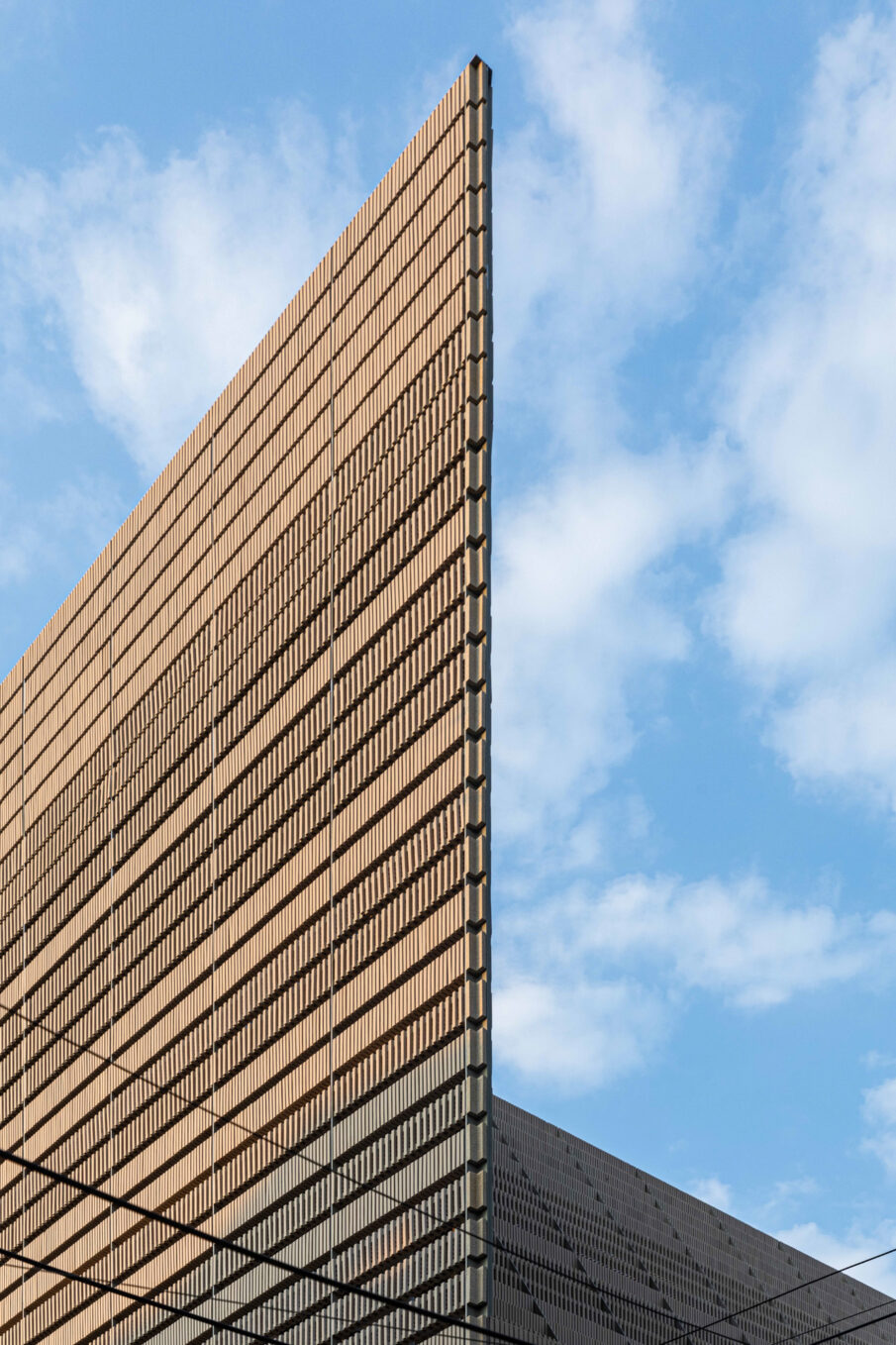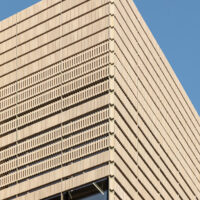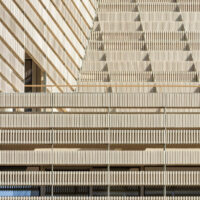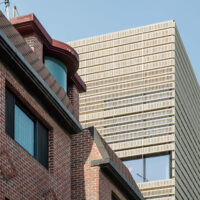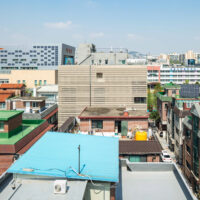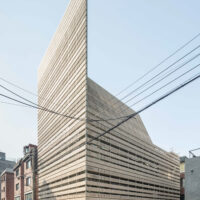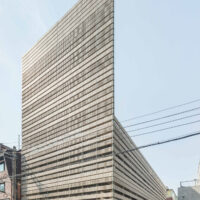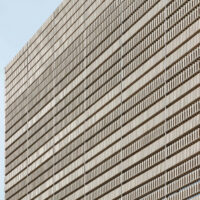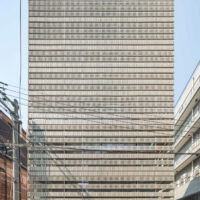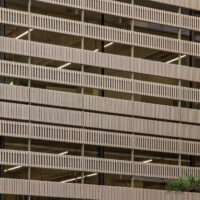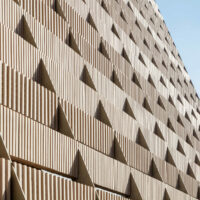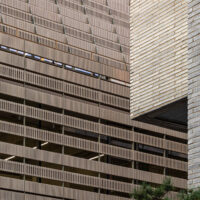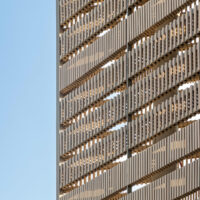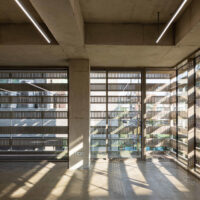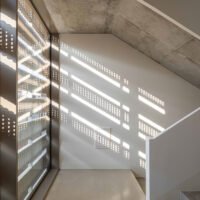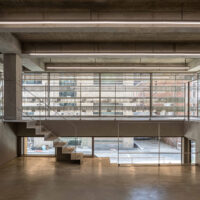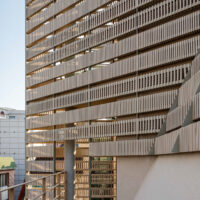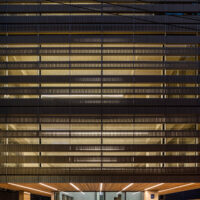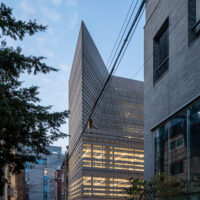에디터. 김태진 글 & 자료. 건축사사무소 에스오에이 SoA
모듈은 시공의 기준이 되는 치수이다. 재료의 무게, 생산방식, 이동과 양중, 구조적 한계 등 조건에 따라 이 숫자는 달라진다. 대개 생산 라인을 통해서 만들어진 기성 자재들은 특정 치수를 갖고 있어 이 크기에 맞춰서 분할의 치수를 결정한다. 조인트가 없는 외장 렌더, 혹은 캐스팅하거나 용접하는 재료마저도 무한정 재료의 길이나 면적을 늘일 수는 없다. 건축디자인에서는 늘 이 분할과 접합의 이슈가 발생한다.
Modules serve as the measurement that guide construction. These numbers vary based on conditions such as the weight of materials, production methods, mobility and quantity considerations, structural limits, and more. Typically, prefabricated materials produced through production lines have specific dimensions, determining the dimensions of partitions based on these sizes. Even materials without joints, such as external renders without joints, or materials cast or welded, cannot infinitely extend the length or area of materials. In architectural design, the issues of partitioning and joining always arise.


신사동 근린생활시설은 오랜 세월 인류가 사용해 온 가장 작은 건축의 모듈인 벽돌을 새로운 치장재로서의 가능성을 시도한 프로젝트이다. 벽돌을 프레임과 고정장치를 활용해 구조체에 취부하였는데, 모르타르를 사용한 습식 쌓기와 다르게 벽돌 하나하나가 서로 이격돼 쌓여 있지 않고 걸려있다. 이에 따라 벽돌은 내외부가 단절된 불투명한 벽이 아닌 빛을 투과시키는 스크린으로 역할을 한다.
Fa-brick is a project that attempts to explore the potential of bricks, the smallest building module used by humanity for ages, as a new decorative material. Bricks are integrated into the structure using frames and fixing devices, unlike mortar-based wet stacking, where each brick is not stacked against each other but hung. As a result, the bricks act as screens that allow light to pass through rather than creating opaque walls that separate the interior and exterior.





이때 벽돌 사이의 스페이서(일종의 간격 조절 장치)는 10mm 두께로 벽돌의 두께 25mm를 더한 기본 모듈 35mm, 스페이서 3개와 벽돌 두께 25mm를 더한 55mm 두 치수의 최소 공배수인 430mm를 최소의 모듈로 설정한다. 이 벽돌을 꿰고 있는 철물과 철물을 구조체에 결속시키는 수직 구조부재의 모듈을 1,210mm 간격으로 설정함으로써 건물 전체의 입면을 25mm 두께의 벽돌로 감쌀 수 있었다. 모듈 안에서 달라지는 벽돌의 간격은 빛의 투과율을 다양하게 조절한다.
In this case, the spacers between the bricks are set to a minimum module of 430mm, which is the least common multiple of the basic module of 35mm (the thickness of one brick, including a 25mm spacer) and two dimensions of 55mm (three spacers and the thickness of one brick). By setting the modules of metal structures that bind the bricks to the structure at intervals of 1,210mm, the entire facade of the building could be enveloped in 25mm thick bricks. The variation in the spacing of the bricks within the module allows for diverse control of light transmission.




프로젝트의 주변에는 우리 도시의 2종 일반주거지역에 흔히 볼 수 있는 수많은 벽돌 건물이 들어서 있다. 그 안에서 ‘파-브릭’은 같은 옷을 입었지만 약간의 다른 맵시로 서 있다.
Surrounding the project are numerous brick buildings commonly found in our city’s general residential areas. Within them, Fa-brick stands wearing the same attire but with slightly different expressions.


