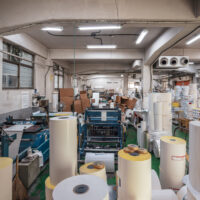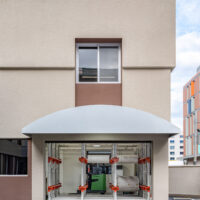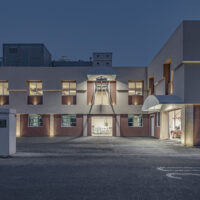에디터. 김태진 글 & 자료. 원애프터 one-aftr
성수동은 과거에 낡은 공장과 창고 건물들이 밀집한 공업 단지로, 현재는 재생건축을 통해 많은 산업용 건물들이 트렌디한 상업 공간으로 변모했다. 상당수가 리모델링 과정에서 건물의 원재료 표면을 마감으로 노출시키고 상공간의 얼굴을 전면 유리로 바꾸는 스타일을 채택, 일종의 흐름이 생겨났다. 이러한 변화는 성수동 지역에 경제와 문화를 부흥하는 등 활력을 불어넣었지만, 오래된 산업 건물의 근본적인 문제인 단열재의 부재를 드러내게 된다.
‘세림 Saelim’ 프로젝트는 성수동에 오랫동안 자리한 라벨지 제조사의 공장 건물을 대수선하는 과정에서 단열재를 특징적으로 강조해 디자인에 활용했다.
In the Sungsoo district, known for its youthful and trendy atmosphere, the renovation of industrial buildings has given rise to a distinct architectural style characterized by rough concrete finishes and the replacement of traditional facades with expansive glass storefronts. While these transformations have invigorated Sungsoo economically and culturally, they mask a fundamental issue concerning old industrial buildings in Seoul: the lack of insulation. In our efforts to revamp an outdated and uninsulated factory for a label fabrication company, insulation took center stage as a critical feature of the transformation.



기존 세림 공장의 본동은 성수동에 있는 대부분의 산업용 건물과 마찬가지로 붉은 벽돌로 뒤덮인 2층 규모의 L자형 콘크리트 구조로 구성된 건물이었다. 공장은 라벨지 생산을 위한 기계시설, 창고, 사무 공간 등 다양한 용도로 사용되었으며, 남쪽에는 콘크리트 블록과 철골로 지어진 창고, 화장실, 그리고 식당이 모인 별관이 있었다.
Much like the majority of industrial buildings in Sungsoo, our selected factory featured a two-story, L-shaped concrete structure with brick cladding. The primary factory building served a range of purposes, including label production, storage, and office space, while an annex located at the southern end, constructed with concrete blocks and metal beams, was designated for storage, bathrooms, and dining facilities.




공장의 물류 동선을 최적화하기 위해 모든 생산 및 창고 공간을 1층에 통합하고 건물의 전체의 레이아웃을 재구성하여 반제품 도착부터 가공, 보관, 유통까지의 프로세스를 효율적으로 연결했다. 또한 각 층에 분리되어 있던 사무실을 2층에 모아 배치했다. 이러한 기계시설 공간과 사무공간의 분리는 단열에 대한 접근 방식에 있어 각 영역의 특성에 맞게 조절이 가능하게 했다. 1층은 기계 운영과 현장에서 발생하는 열을 고려하여 법규에 따라 최소한의 두께로 단열재를 적용하였고, 반면에 2층은 내부 열원이 부족한 점을 보완하기 위해 더 두꺼운 단열재를 설치했다. 이러한 단열 시스템은 건물 외관 디자인에서 특징적으로 드러나는 효과를 만들었다.
To optimize the factory’s logistical flow, we reconfigured the layout by consolidating all production and storage areas on the ground floor, streamlining the process from product arrival and processing to storage and distribution. Meanwhile, the office space, originally spread across two levels of the factory, has now been centralized on the second floor.
Our approach to insulation was tailored to the specific needs and thermal heat gain of each floor. Minimum insulation was applied on the ground level since the machineries produce enough radiant heat to warm up the space. In contrast, the second floor was equipped with thicker insulation to compensate for the absence of an internal heat source. This strategic design approach resulted in a distinctive vertical crenulation effect, creating a nuanced interplay of varying insulation thicknesses.








재생 건축에서 보존은 환경적으로 지속 가능한 접근으로 간주되고 있다. 그러나 탄소 배출량 감소의 중요성이 강조되면서 우리는 건물을 실제로 지속 가능하게 만드는 보존 방식으로 접근해야 한다. 이는 단순히 오래된 건물의 아름다움을 추구하는 것뿐 아니라 건물을 환경적으로 효율적으로 활용하려는 의도를 반영해야 한다.
Preservation is often touted as a sustainable practice in architecture. However, as we face the challenge of reducing our carbon footprint, we must reimagine preservation not only as an appreciation of its old age but also as a way to equip old and cold buildings with the tools for their prolonged survival.






















