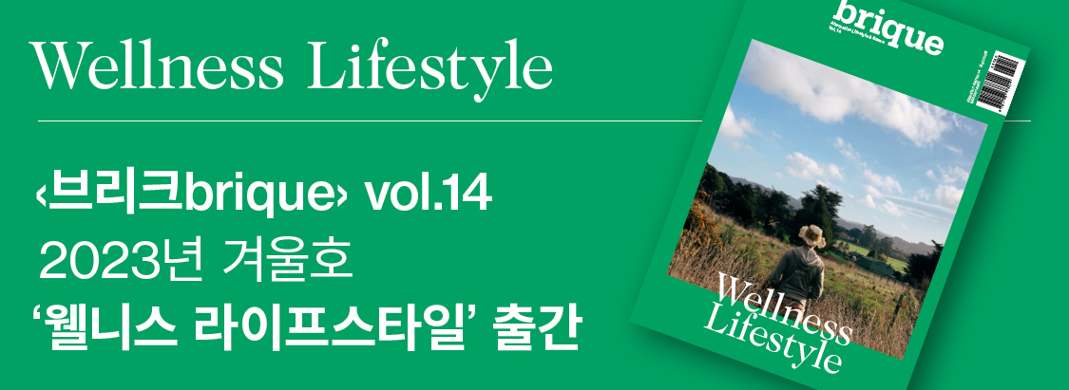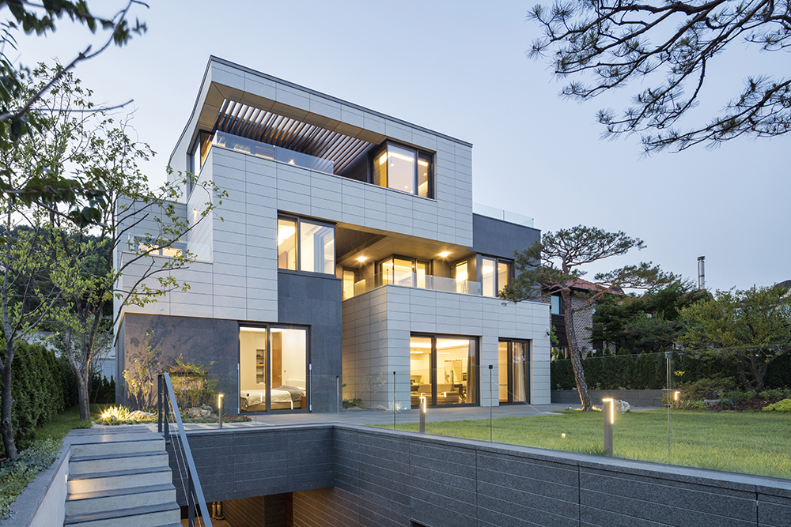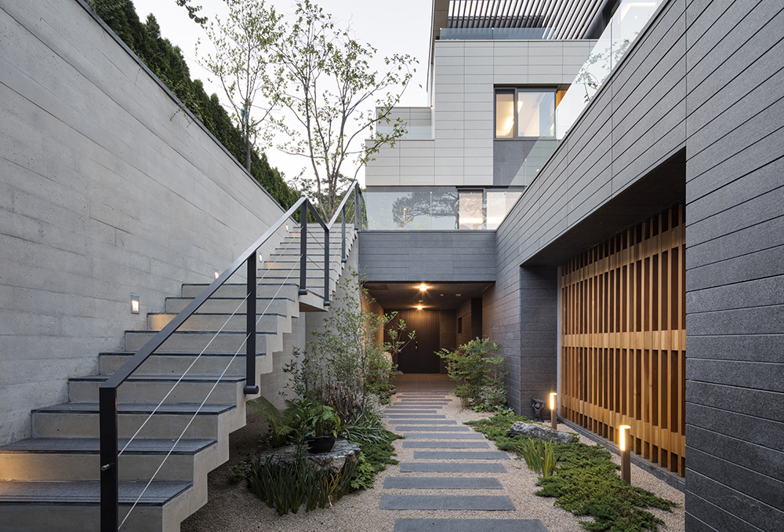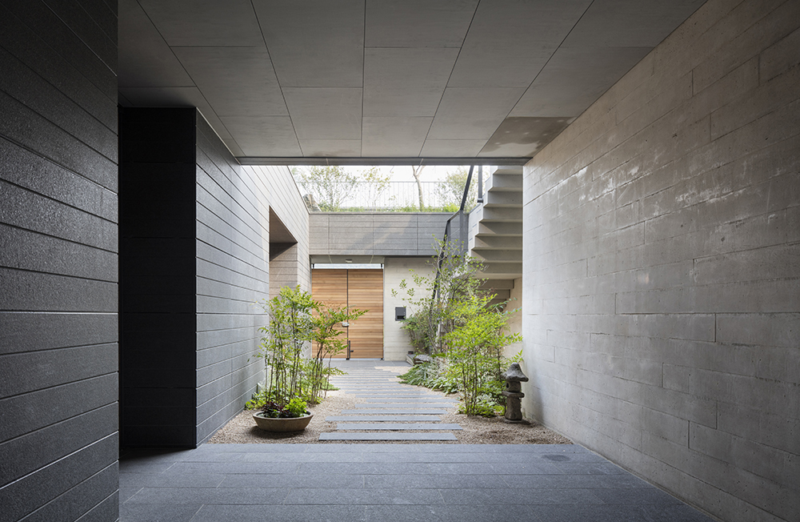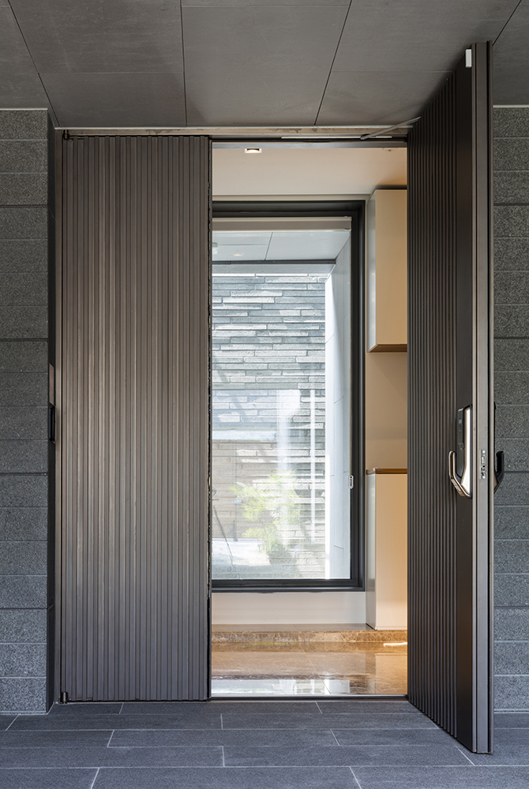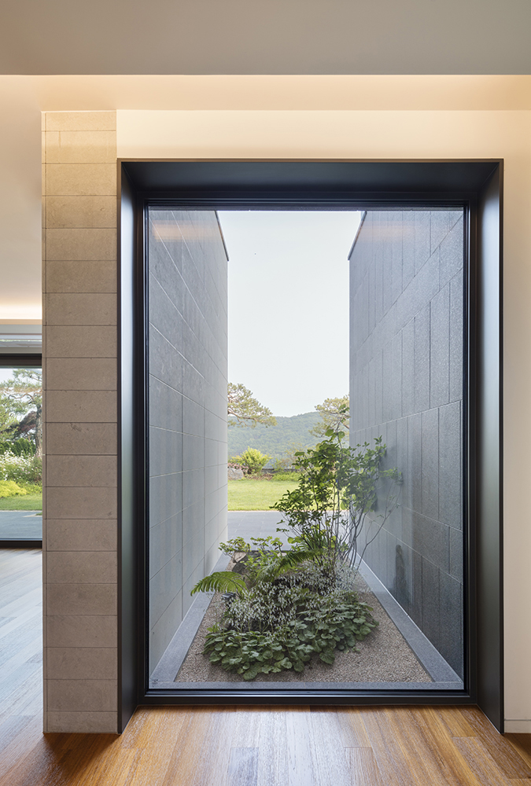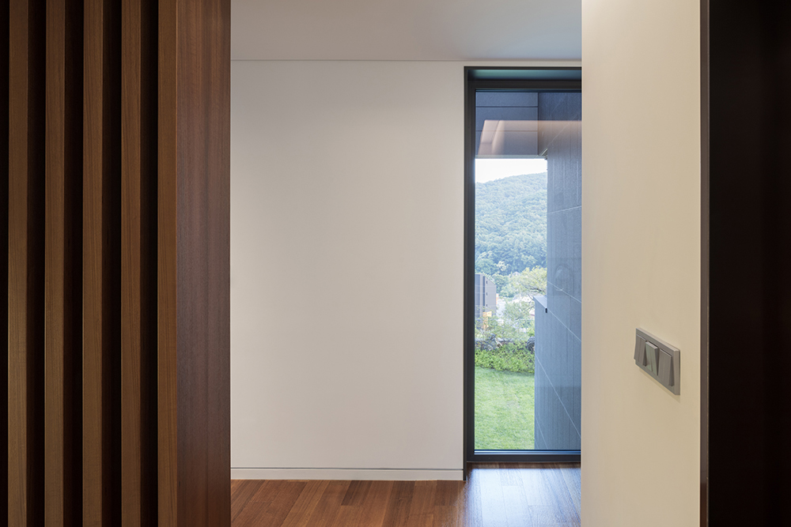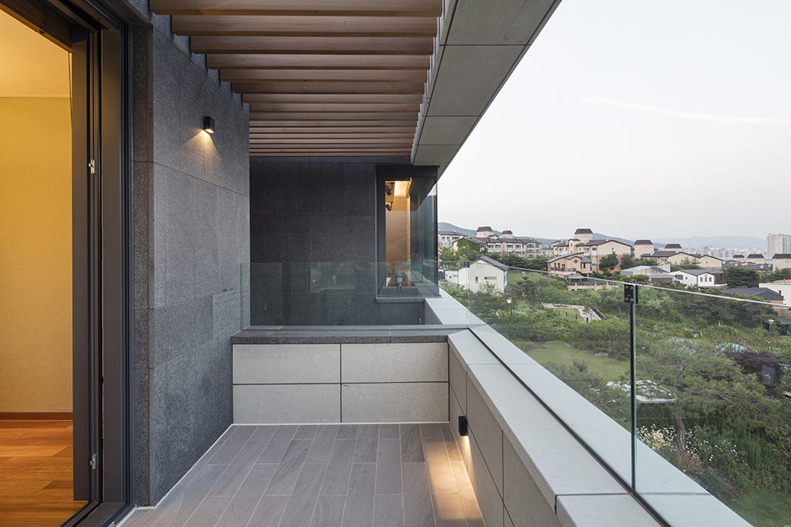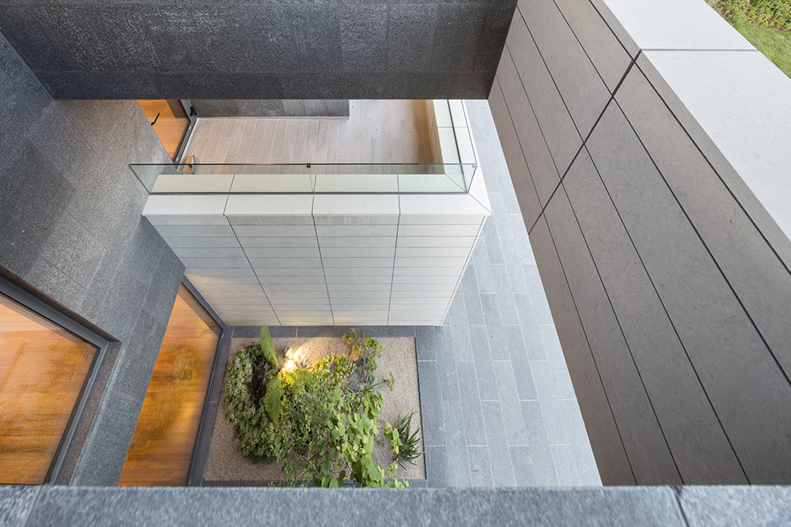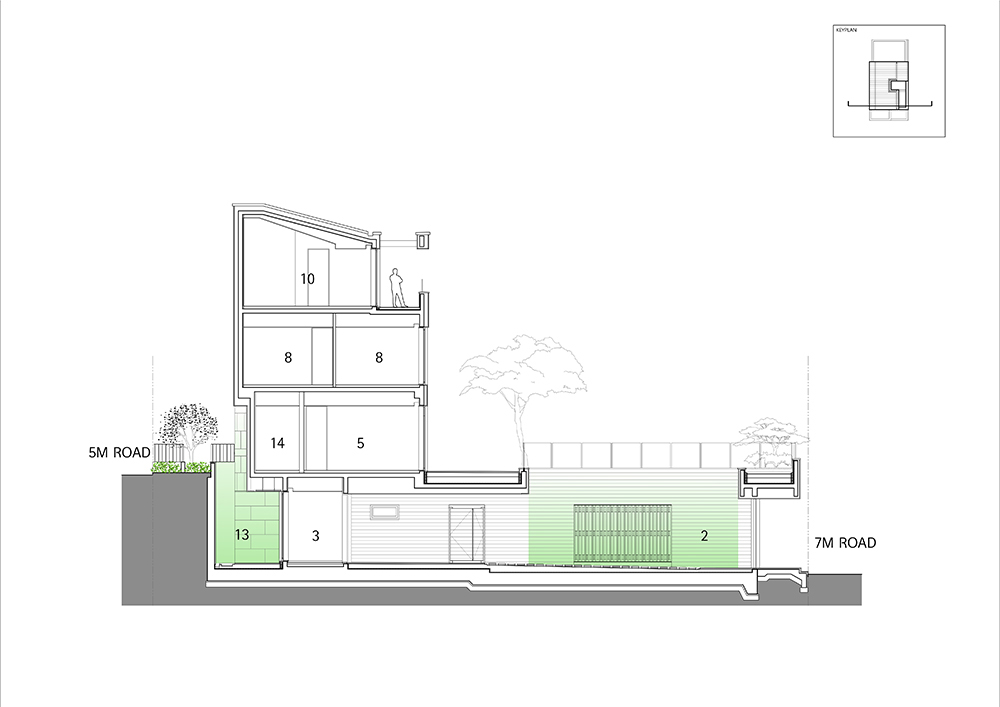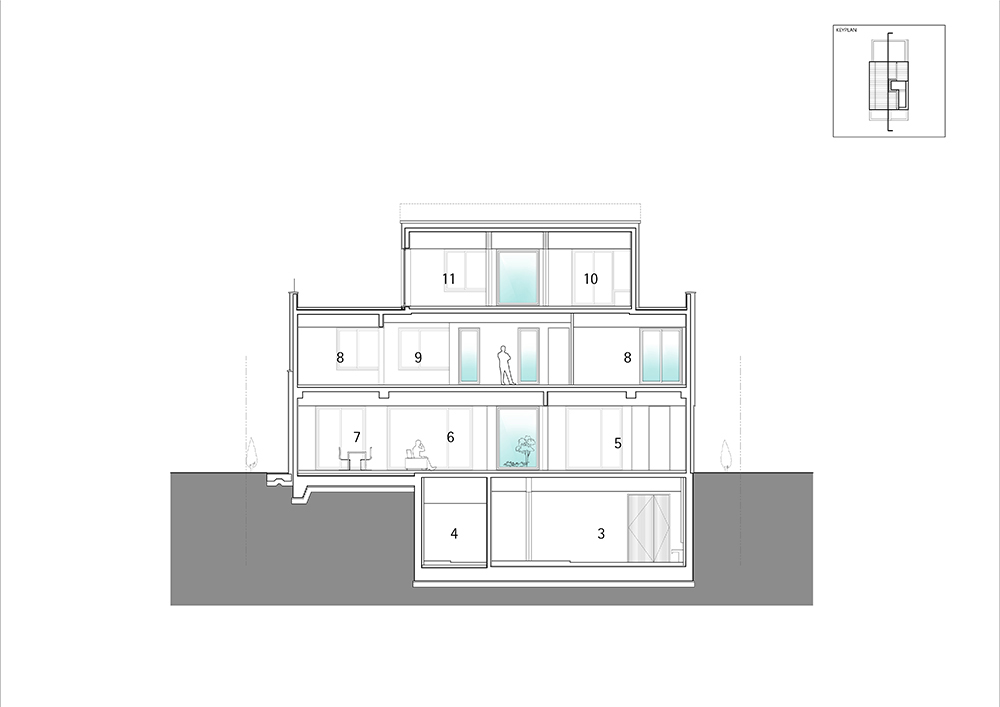글 & 자료. 애시스 건축사사무소 AXIS
한 집에 3세대가 공유해 효율적이고 풍요롭게 살아가는 방법을 제시하는 설계안이다. 처음 건축주를 만났을 때가 생각난다. ‘둘이 사는 집을 왜 그리 크게 짓느냐?’는 주변 지인의 시선도 아랑곳 하지 않고 “출가한 자녀와 유학 간 자녀가 머무를 수 있는 공간을 계획해 주세요. 손주는 핑크색을 좋아해요. 머무를 공간이 있어야 찾아오고 같이 살죠.”라고 요청했다.
It is a design plan which suggests method to live efficiently and affluently with sharing three generations in one house. I have thought the moment when I encountered client for the first time. The client planned to build a house for leaving children and children who go to studying abroad, grandchild’s favorable color that is pink without attention about question, “why do you make house in which two people will live so largely?”, and with intention which they can live together, provided they have place to live.



주택은 용인 수지의 서쪽에 위치한 광교산 근처에 있다. 대지는 앞 도로보다 4m 높게 조성돼 있어 남쪽으로 나지막한 산이 펼쳐지고 자연과 소통하는 운치 있는 곳이다. 자연녹지지역(건폐율 20%)의 법적 한계로 한 층에 펼치기 보다는 단면으로 세대가 공유할 수 있는 안을 제시해 기존 단독주택에서 사용하지 않는 3층으로 계획하게 된다.
이러한 대지 조건에서 1층은 부모를 위한 주거공간과 가족들이 다 모일 수 있는 공간을 배치하고 2층은 출가한 자녀와 유학 간 자녀가 머무를 수 있는 공간으로 계획해 독립주거가 가능하다. 단면으로 사이에 끼어 있다 보니 계단을 오르락내리락 하면서 한번 더 보고 말하고 부모와 자식사이에 연결고리를 만든다. 3층은 라이프 스타일에 따라 서로 공유할 수 공간(서재나 AV룸)을 계획하여 다양한 삶의 가치를 느끼게 한다.
House is located near Mt. Gwanggyo that is situated on the West of Suji, Yongin-si. Site has been constructed with 4 meter higher than the front road, which is a place where Low Mountain on the South is spread and nature communication very tasteful. Due to law’s restriction of natural greens area (20% of the building to land ratio), it has been planned to build 3rd floor which has been unused in current detached house by suggesting space that generation can share in cross section rather than spreading on one floor.
With this site condition, the first floor will be made for parents’ residential space and all family’s space, and the second floor made for leaving children and children who go to studying abroad, which independent residence is possible. With the intervening space in cross section, it can make connection between parents and their children to communicate actively by raising and failing through stairs. The third floor will be created for space (Library and AV room) in which family members can share according to their life style, so that it will make them experience various life values.


주택의 외부 볼륨은 일직선상에 있지 않고 들락거리며 굴곡을 만들고 있고 이 요철은 각 층마다 다른 표정으로 다가온다. 1층은 마당과 연계해 작은 마당을 만들고 2, 3층의 사이공간은 발코니와 연계하고 기능을 분리하는 동시에 공간에 깊이를 더하고 사람과 사람, 사람과 자연 간의 소통을 유도한다.
Outer volume of the house can make indentations by coming in and out instead of not located in straight line, and this composite comes to each floor with various expressions. Small garden will be made on the first floor which is connected to yard, and space between the second and third floor made to connect with balcony, add depth in the space at the same time while separating function, and attract communication between human and human or human and nature.



계획 중에 반신반의했던 딸과 아들은 준공 이후 실제로 들어와 함께 살겠다고 한다. 기쁜 소식이 아닐 수 없다. 1~2인 가구의 증가, ‘싱글 코리아’의 출현 등 한국의 주거문화 패턴이 바뀌고 있지만 라이프 스타일이 다른 세대가 직간접적인 경험을 통해 공유하면서 한 지붕아래 우린 한가족이 된다.
Daughter and son who doubted for this plan have really expressed their desire to live in the house together after the completion. It is a piece of good news. Single and double households have been increased and living pattern in Korea has been changed due to appearance of “Single Korea”. However, different generations that have different life style will become one family under the same roof through direct and indirect experience.




