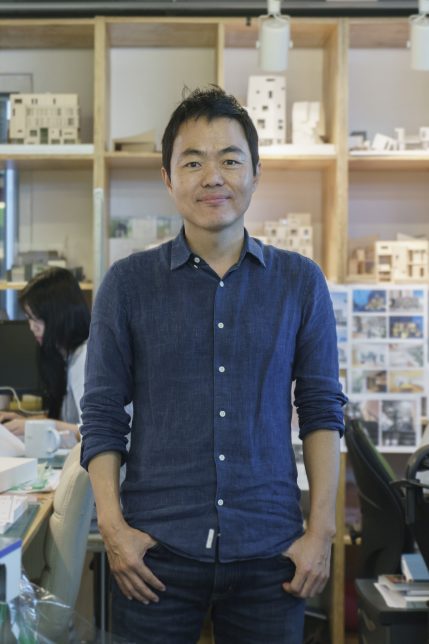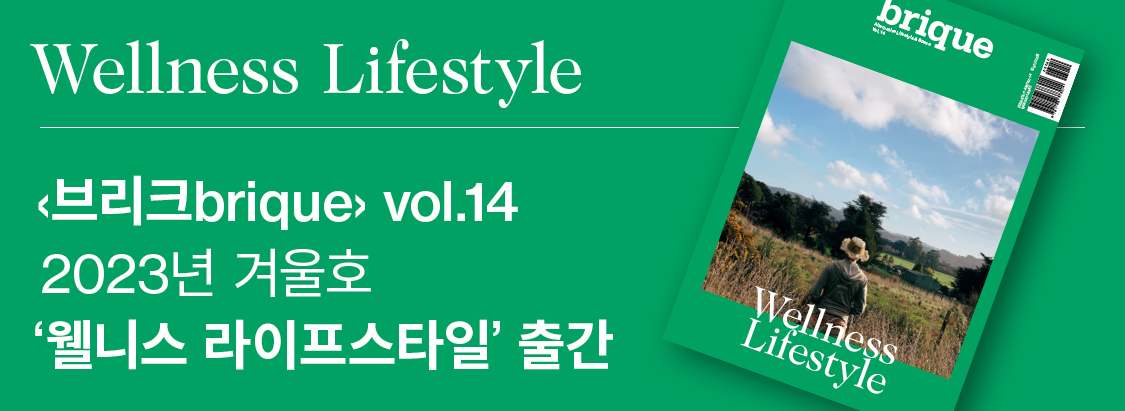글. <브리크 brique>

“다가구주택을 지으려는 건축주를 만날 때마다 세입자를 위해 0.5평을 양보해달라고 요청합니다. 바깥공기를 쐬고 빨래를 널 수 있는 발코니 또는 포켓마당이나 자전거와 유모차를 둘 수 있는 수납공간을 반영하기 위해서죠. 건축주들이 처음엔 손해보는 듯 고개를 갸우뚱거리지만 입주 후에는 크게 만족했다는 피드백을 먼저 보내옵니다.”
김창균 소장이 지은 다가구주택 또는 상가주택은 임대 성적이 좋다. 수원 ‘더 스퀘어’를 비롯, 이천 ‘각설탕집’, 위례 ‘가로풍경’ 등이 대표적이다. 형형색색으로 화려한 외관이나 눈에 띄는 디자인을 채택하지 않았음에도 인기가 높다. 이유가 뭘까.
“설계 단계에서 건축주와 많은 토론을 합니다. 어떻게 해야 임대가 잘 될 것인가가 다가구주택이나 상가주택에서는 핵심이죠. 사용공간을 넓혀주면 임대료를 더 받을까? 방을 더 많이 빼볼까. 건축주들로부터 여러가지 요구가 나오지만 세입자 관점에서 꼭 필요한 공간-안마당, 발코니, 복도수납공간-을 제안하고 유도합니다. ”
처음 이 같은 제안을 받은 건축주 대다수는 반신반의한다. 한뼘이라도 넓어야 임대가 잘 될 것이라는 기존 관념을 깨야하기 때문이다. 디자인이 바뀌면서 건축비가 상승할까 불안해하기도 한다. 김 소장은 그간의 경험으로 확신이 있어 자신있게 권하는 편이다.
“더 스퀘어의 건축주는 오랜 인테리어 디자인의 경험을 갖고 있는 분들이라 얘기가 아주 잘 통했습니다. 어떤 공간이 임차인들에게 소구되는지 정확하게 알고 있었구요. 또 건축가와 시공사, 인테리어 디자이너 간 역할분담에 대해서도 명확하게 구분하고 계셨죠.”
건축가와 인테리어 디자이너가 함께 집을 짓는다는 것이 어렵고 불편할 것이라고 생각했던 에디터의 선입견은 기우였다. 김 소장은 “어떤 제안을 드리면 이해가 빨랐고, 이후 인테리어 계획을 미리 세워 설계에 수치까지 반영했기 때문에 마감이 깔끔해졌다”고 평가했다.
집의 기본 기능, 시공의 핵심에 대해서도 공감대가 형성됐다. 김 소장은 “단열과 방수 등 기본이 제대로 된 집이라야 살기 좋고, 좋은 공간이 모여 있는게 최고의 인테리어라고 생각한다”면서 “이에 대해서도 건축주가 크게 호응해주고 건축가의 역할을 인정해줘서 더 좋은 결과가 나온 것 같다”고 말했다.
평범하다 못해 딱딱하기까지한 더 스퀘어의 외관 디자인에 대해 물었다. 네모상자들의 집합체 같은 외관에 대해 김 소장은 “주위에 집들이 너무 화려했어요. 그 사이서는 미니멀한게 튀는 거죠. 대지의 특성을 살린 네모난 외관에 네모난 창틀이 되레 멋지죠?”하고 되물었다.
김 소장은 건축계에서 다작이라는 평가를 받고 있다. 1년에 마무리 짓는 프로젝트가 타 사무소에 비해 많다. 정규직도 10여명 수준으로 나름의 규모를 갖췄고 주 5일 근무, 다양한 휴가 제도 등 복지혜택도 좋은 것으로 알려져 있다.
김 소장은 “2009년 처음 사무소를 열었을 때는 정말 어려웠다. 일거리도 없었다. 아내랑 둘이서 아이를 업고 현장 실측을 다니기도 했다. 2012년 포천 피노키오 예술공간 리모델링 작업이 좋은 평가를 받고 알려지면서부터 설계 의뢰가 들어왔다. 비로소 이름을 건 포트폴리오가 쌓이기 시작했다”고 회고했다.
현재 상황에 대해서 그는 “요즘 건축주들은 실시간 피드백을 원한다. 현장에서도 그때그때 보완해야할 도면이 상당히 많다. 이걸 다 건축소장이 할 수는 없는 일이지 않는가. 회사 체계를 갖추고 생산성을 높여야한다. 그래서 직원들에게는 정확한 목표량을 요구하고 그에 걸맞은 대우를 해주려 노력하고 있다”고 설명했다.
앞으로의 설계 방향이나 비전에 대해 물었다. 김 소장은 “특별히 마케팅을 하지 않는데도 포트폴리오를 보고 찾아오는 사람들이 많다”면서 “다양한 제안을 하고 소통하고 협력하면서 좋은 집들을 많이 만들고 싶다”고 끝을 맺었다.
“1.6 square meters make all residents happy.”
Written by BRIQUE Magazine
Whenever Chief Architect Changgyun Kim has a meeting with a client, he always asks them to allow for 1.6m² where their tenants could get fresh air, drying laundry, or store strollers and bicycles. During the planning phase, the clients are doubtful about the idea but after all the units are occupied, they are content.
Kim’s multi-unit houses and commercial residences are popular on the market. The Square in Suwon, the Sugar Lump House in Icheon, and the Horizontal View in Wirye are a few examples of his work. Even without colorful, elaborate exteriors or eye-catching designs, they are still popular.
“I have lots of discussions with the client from the planning stage. How the space will stand out in the rental market is crucial for multi-unit houses and commercial residences. Would expanding the space for rent procure bigger rental fees, or would increasing the number of rooms be helpful? Clients have many demands, but I try to persuade them to view everything from a tenant’s perspective in order to include much need spaces such as small gardens, balconies, and storage space in the hallways.”
Kim says that most clients hesitate in making decisions at first. They have to break out of the prevailing mindset that you will get higher rents for more space. They often worry that construction costs will go up. However, Kim has every reason to be confident because he has plenty of experience.
“The clients of The Square were very experienced interior designers, so we clicked. They understood exactly what tenants would want. They also had in their mind a clear division of the roles and responsibilities of the architect, the contractors, and the interior designers.”
At BRIQUE, we assumed a collaborative effort between architects and interior designer clients might be a challenging process, but we were wrong. Says Kim, “they understood very quickly about my proposals, and the finishes were meticulous since we also incorporated the interior plan in the design stage.”
Kim says he and the clients were on the same page for the basic functions of the house and the main areas for construction, noting, “A house with good insulation and waterproofing is always best. And an assortment of nice spaces makes the best interior design. The clients agreed about this concept and recognized the architect’s role in the project. That made a huge difference.”
I asked about the exterior of The Square, which is very square and almost stark. Chief Kim remarks, “The houses in the neighborhood were too loud. Simple is the way to go in that situation. I think the square windows on square exterior works.”
Kim is renowned for being prolific, with his studio outshining other companies in terms of projects completed every year. He has about ten regular employees, and provides a five-day work week, diverse vacation plans and good welfare benefits.
Kim recalls, “When we first opened in 2009, it was really difficult. We had no work. I sometimes had to go to the site with my wife and the baby to get the measurements.” After he became famous for remodeling The Pinocchio in Pocheon, the project requests starting rolling in. That is when Kim began building up his portfolio.
When asked how things are going these days, Kim replies, “The clients of today want real-time feedback. There are lots of design plans that need to be fixed and decided on the spot. I can’t do everything myself. The company needs to have a system and enhance productivity. I demand employees who can take on the challenges I will throw their way, and then I strive to reward them for their efforts.”
Regarding his vision for the future, Kim says, “we don’t do any marketing campaigns. We have people coming in from the portfolio. I want to create a lot of houses through different proposals and by communicating and cooperating with clients.”

