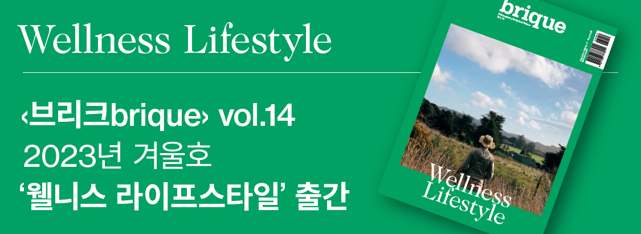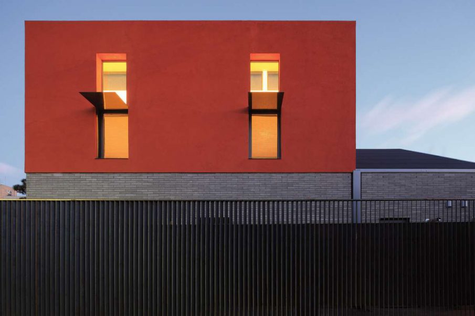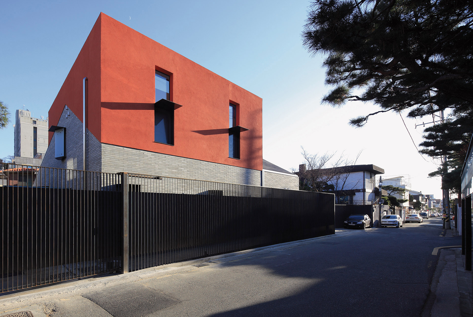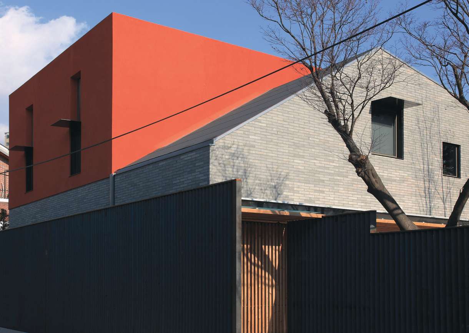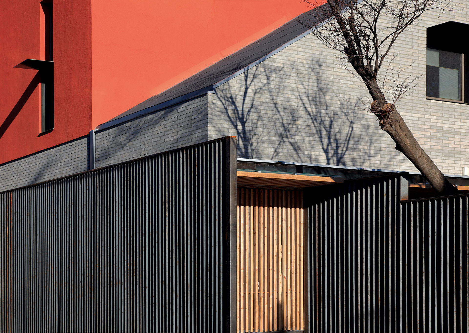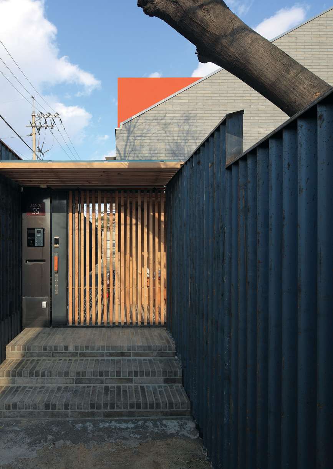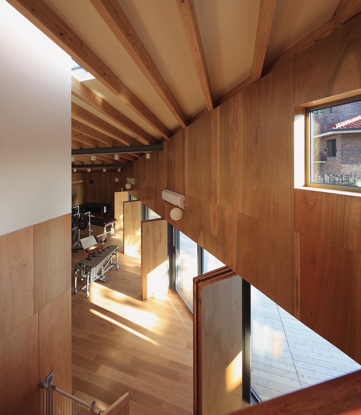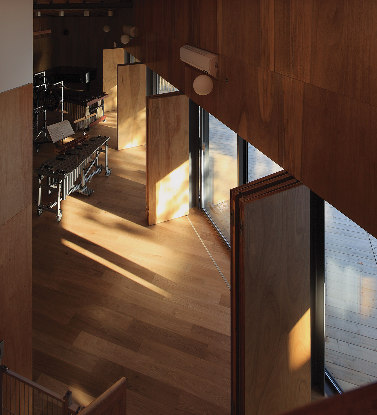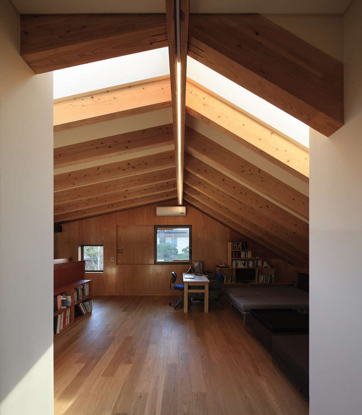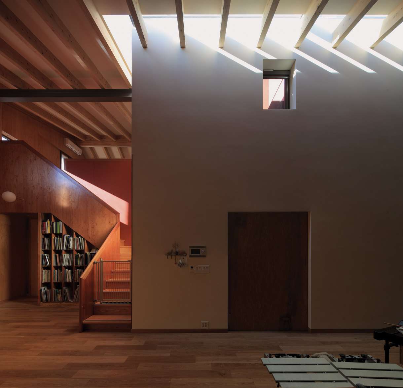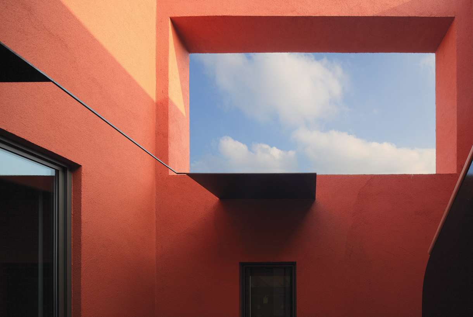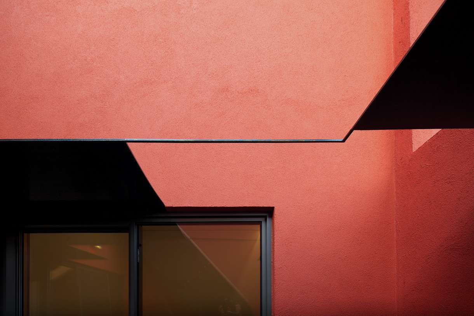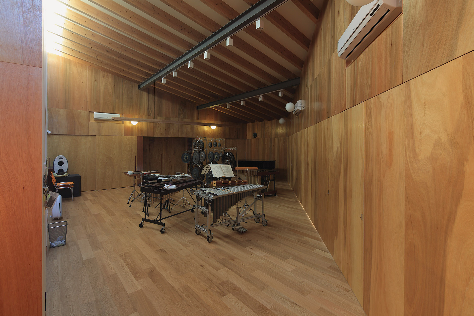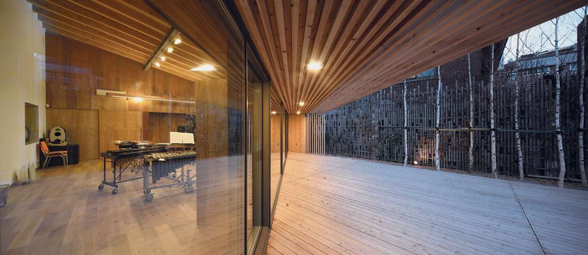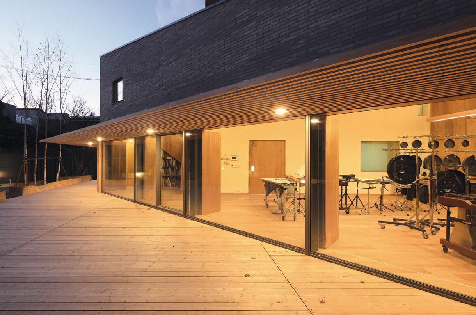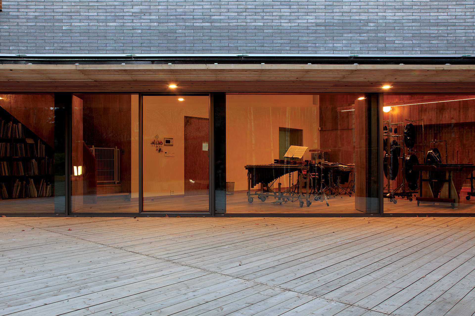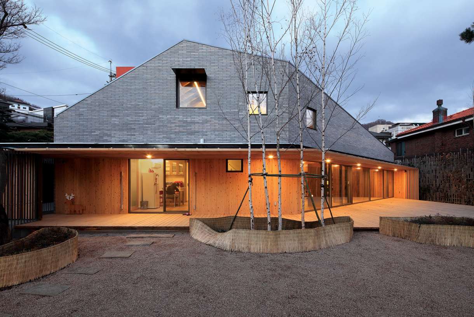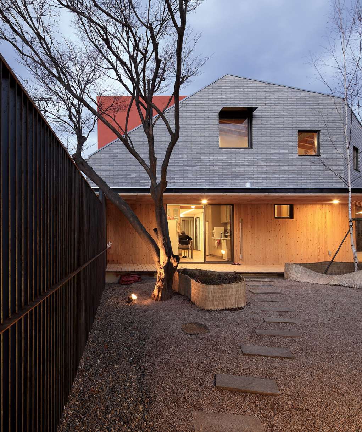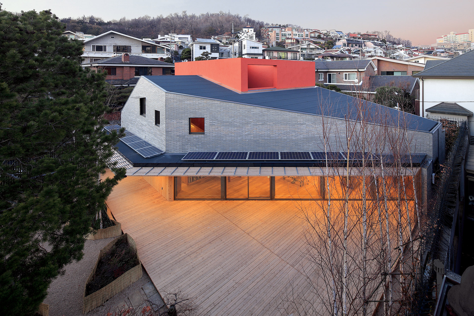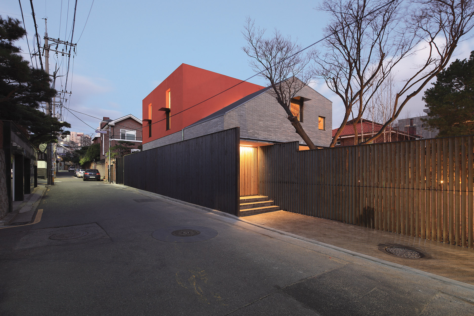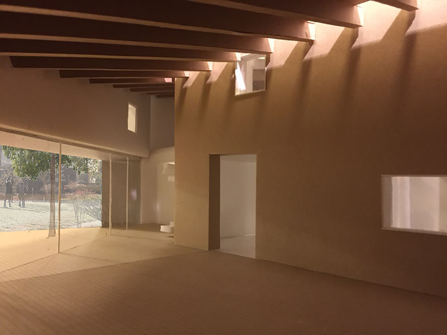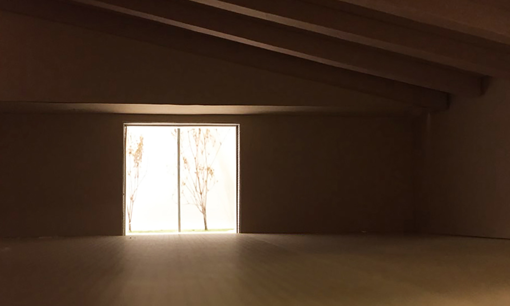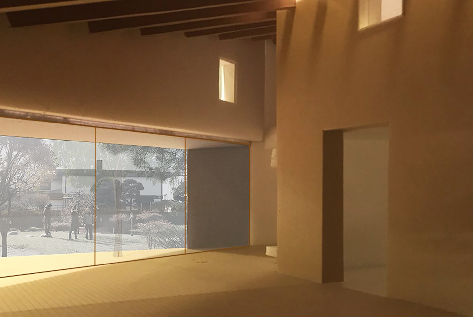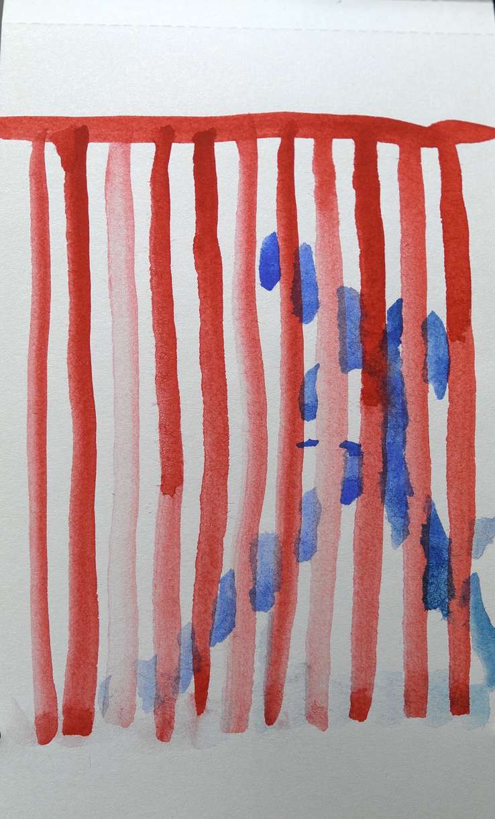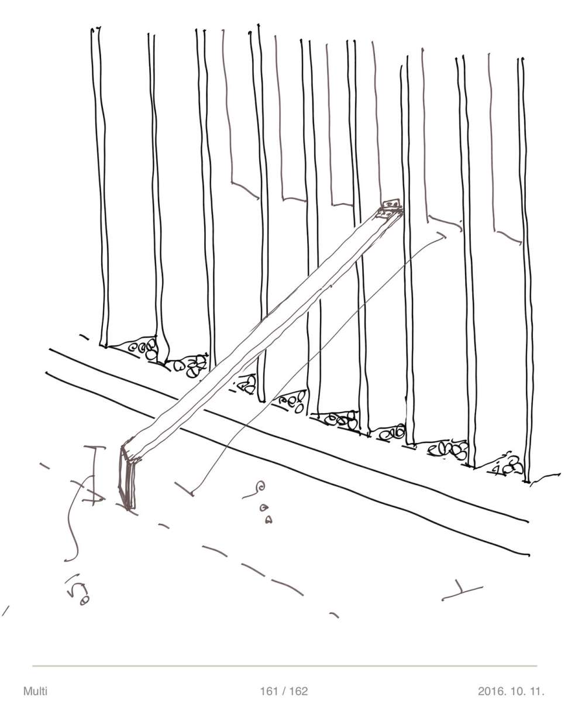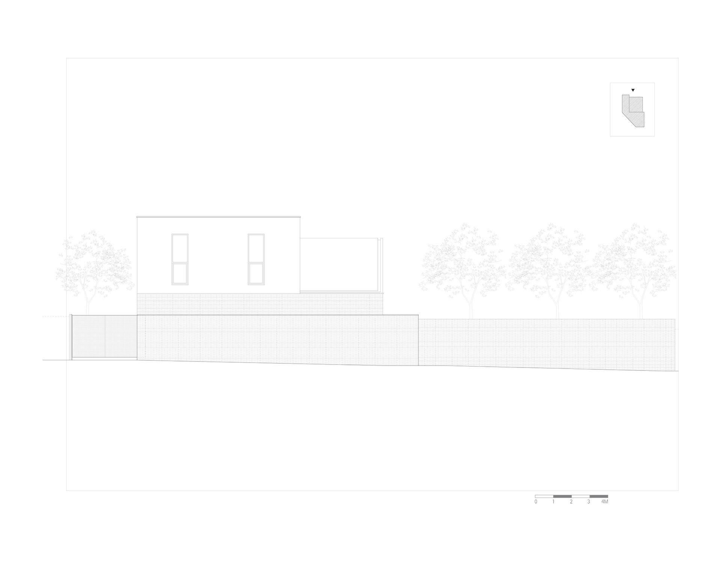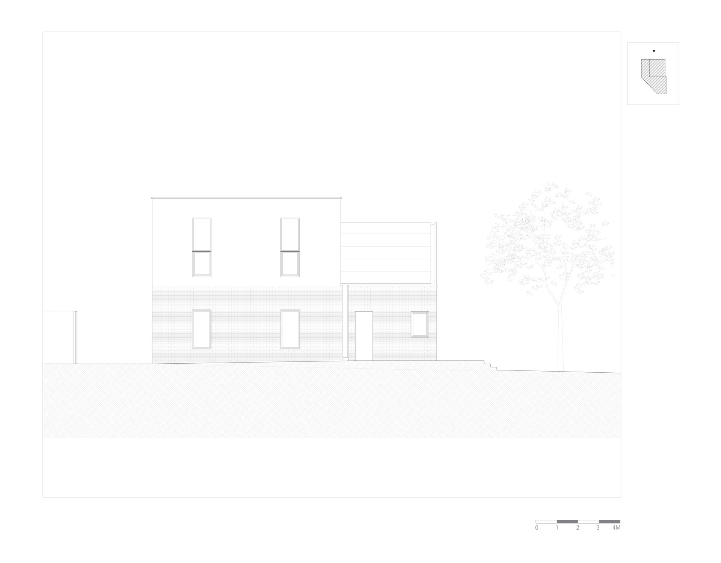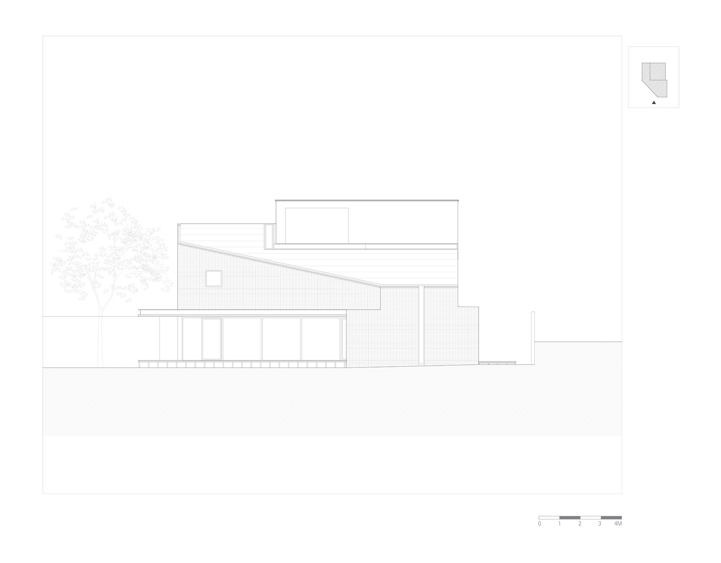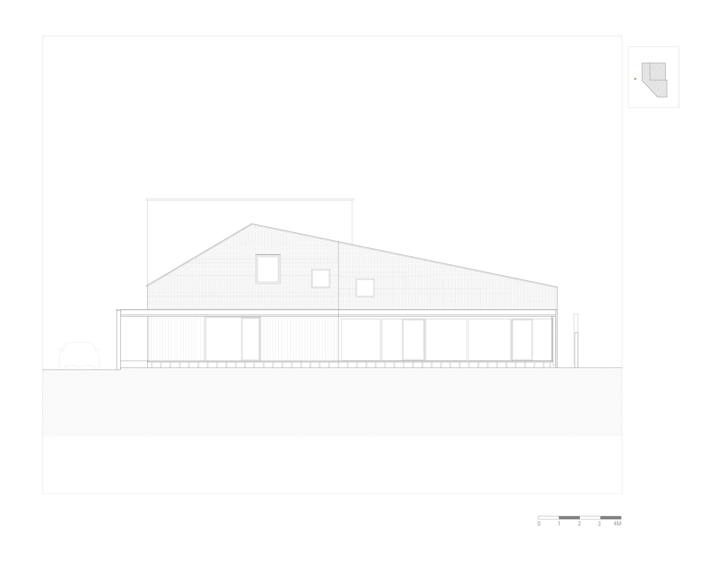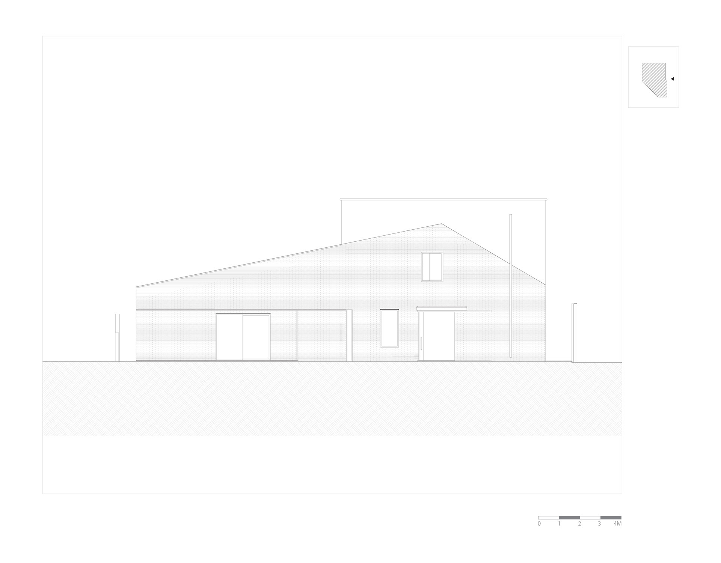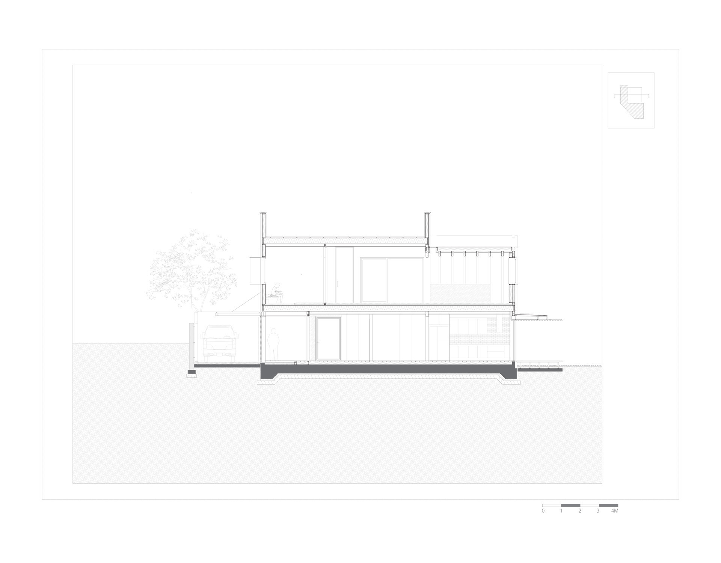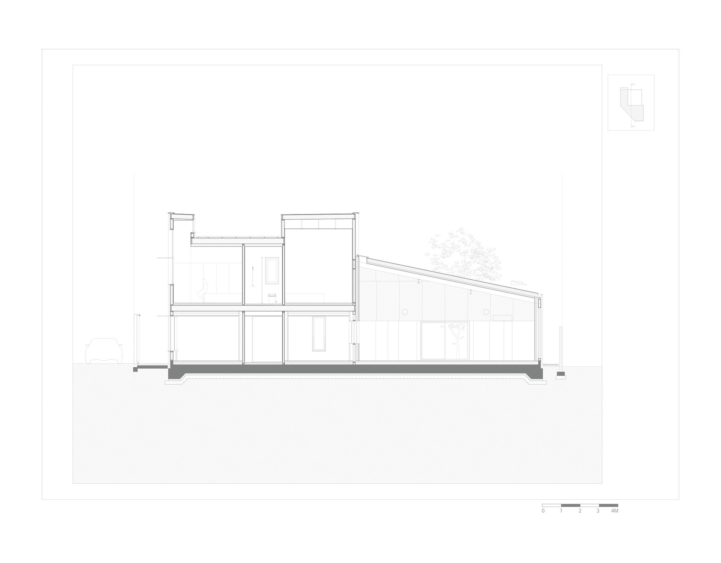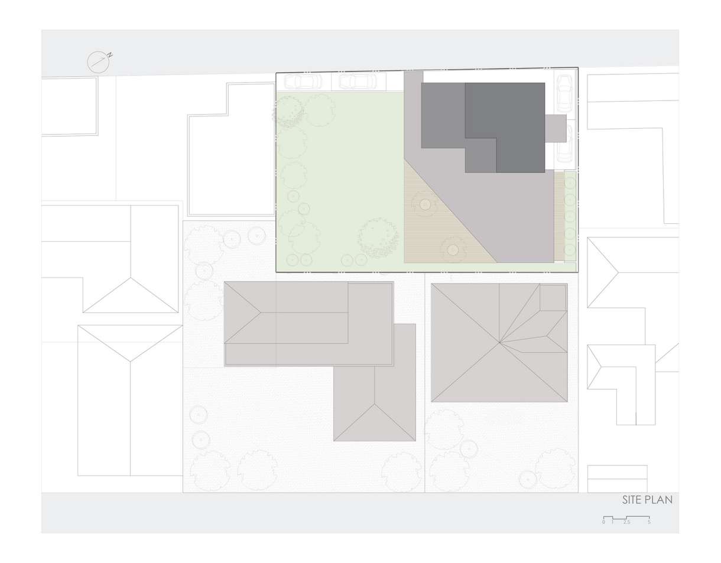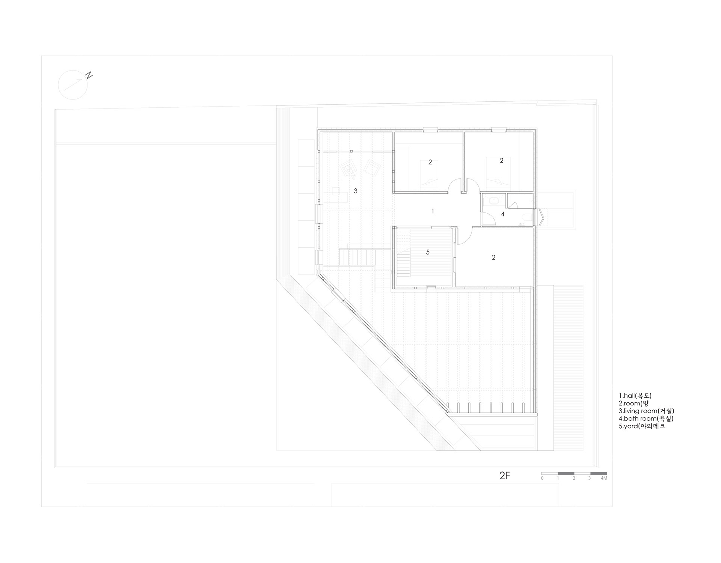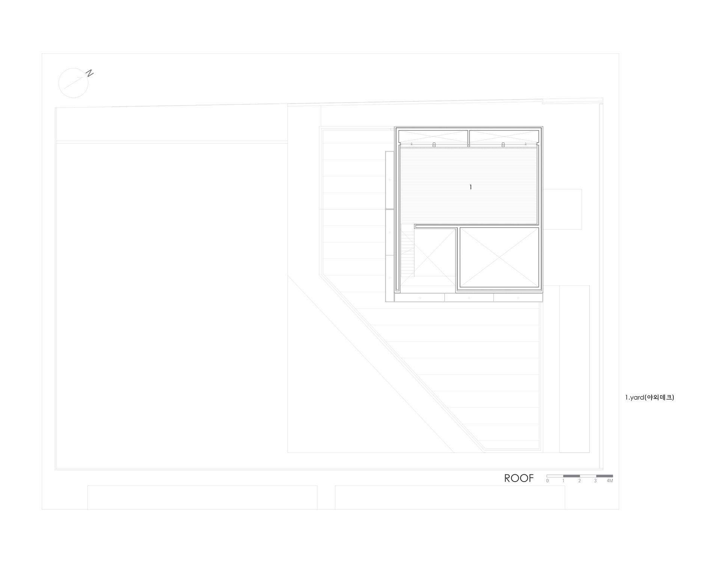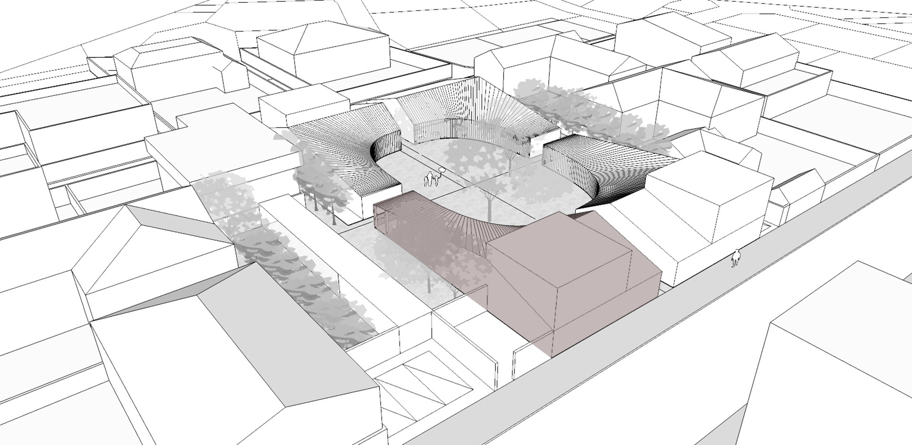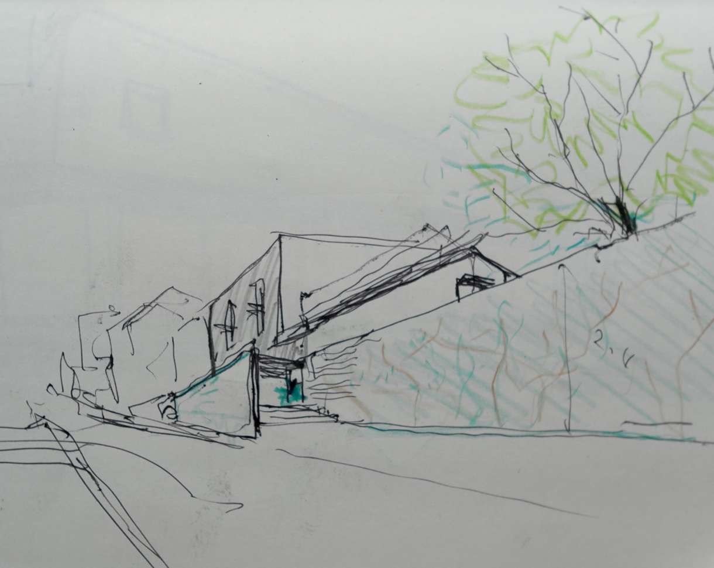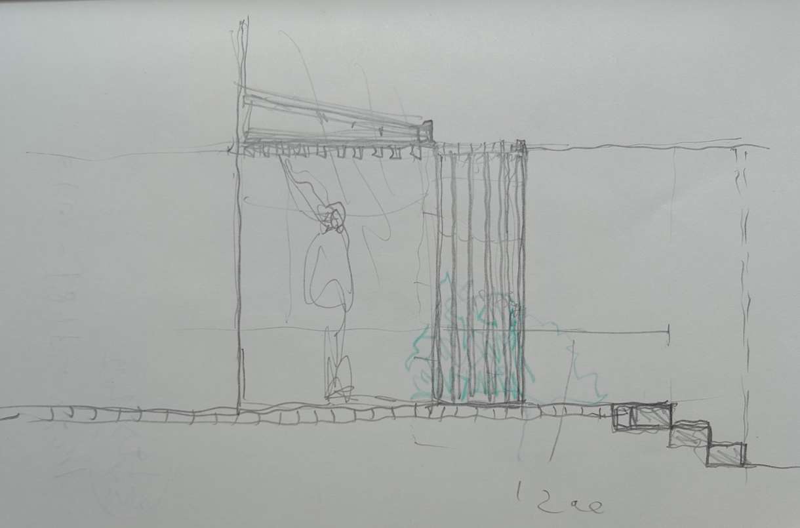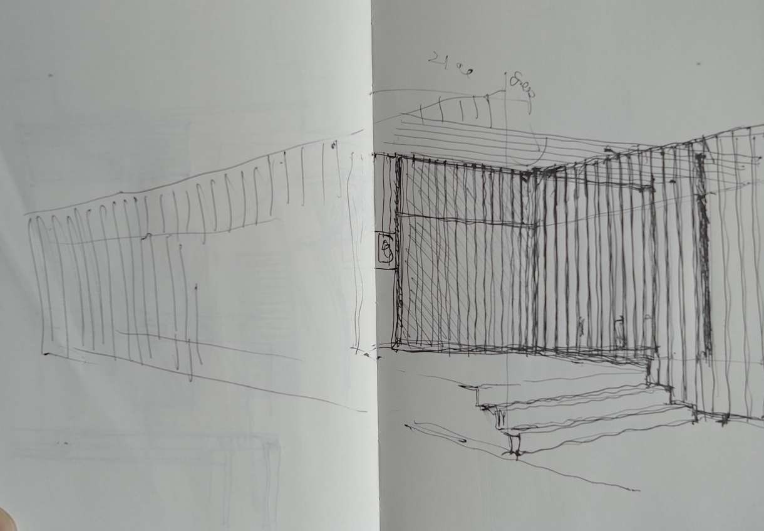글 & 자료. 이손건축 ISON ARCHITECTS
마림바하우스는 타악기 연주자의 집이자 연주 및 레슨공간이다. 연희동의 형성 초기부터 의뢰인 가족이 소유하고 있던 네 필지는 두 개의 평행 도로 사이에 있고 그 중 큰 도로쪽의 두 필지에는 이미 할머니와 부모가 각각 거주하고 있다. 우리는 향후 전개될 네 필지의 변화를 염두에 두고 마스터플랜을 제시했고 그 전체의 시작으로 마림바 하우스를 제안했다.
Marimba house is a residence and a studio for three musicians. The given site is one of four lots the client has from the beginning moment of the formation of Yeonhee village of which habitants are mostly of upper-middle class. The four lots are between two parallel streets to which each two lots are aligned. We proposed, for the beginning, a master plan for all of four lots conceiving it as a whole family cluster. This project is the first step of the whole.



프로젝트의 구조를 목조로 하기로 먼저 설정했다. 빠른 완공을 바란 의뢰인의 요구때문이기도 했지만 소리통으로써 이상적인 구조라고 판단했기 때문이다. 네 필지의 귀퉁이 쪽으로 사각 입방체가 위치하고 그 입방체를 완만한 경사 지붕이 끼고 있어, 네 필지가 완성될 때 네 개의 입방체들이 모퉁이를 이루게 했다. 그 사이에서 경사 지붕들이 만나 중앙에 사각형의 중정이 형성되도록 마스터플랜을 계획했고 그 시작이 마림바하우스가 되었다. 입방체에는 레슨실 및 방들이 들어있으며 경사지붕은 넉넉한 연습공간을 1층에 ,그리고 자연스럽게 이어지는 2층에 거실을 놓았다.
The decision was made for wooden structure of the house. The fast completion of the structure was one reason and the ideal solution as an acoustic resolution was another. In the masterplan suggested, on angles of each lot we put a cube mass which meets a slowly inclined pitched roof on two sides cut obliquely on the plan so that when the cluster will be completed would create a well defined courtyard at the center. The cube contains lesson rooms on ground floor and three bed rooms on the second floor, plus a small terrace to make a compact private atmosphere. In the meantime, under the pitched roof, a large multi-use space is connected to the living room by stairs.



목구조는 겉으로 드러나지 않는다. 연희동의 강한 재료적 콘텍스트를 이루는 벽돌로 경사지붕 주위를 둘러싸는 동시에 입방체는 드라이빗으로 처리했다. 주변의 건물 대부분을 이루는 적벽돌을 쓰는 대신 시멘트 벽돌을 사용했으며 대신 입방체를 강한 적토색으로 처리하여 주변 맥락과 한박자 어긋난 대응을 시도했다. 반면 내부는 전체적으로 목구조를 강하게 드러내며 합판으로 마감했다. 상당히 넓은 정원과 건물의 사이에 1.8m 폭의 캐노피 루버를 2.2m의 나트막한 높이로 설정하여 정원과 건물의 시각적, 공간적 관계설정을 시도했다. 향후 네개의 필지가 완성되었을때 가운데의 중정을 만들기위해 사선으로 잘려 나간 덩어리의 남은 부분은 넉넉한 나무데크로 대체하여 캐노피와 함께 내부의 목구조를 암시하도록 했다. 한편 적토색 입방체와 경사지붕이 접하는 길이는 40cm폭의 선형 천창을 두어 두개의 상이한 덩어리가 만나는 방식을 설정함과 동시에 자못 깊은 공간에 충분한 채광장치가 되도록 했다.
The wooden structure is not evident from outside. Ironically we used the cement bricks for the lower part of the pitched roof space and the?drivit for the cube. Being conscious of the fact that the red?bricks which was very popular materials in the sixties and seventies are dominant in the whole village, the house had strong red brick coloured-drivit on it . A subtle interplay in materials and colours with circumstances we wanted. On the other hand, in the interior space?of the house, wooden materials are overwhelming. A 1.8m wide wooden louver was laid along the whole length facing the garden in 2.2m height in the way that it roles as a spatial and visual device to put in relationships between the inner and outer spaces. The obliquely cut away part on the plan for the future courtyard is substituted with a large wooden deck to continue into the inner space alluding the wooden finishings of interior spaces. The cube meets the pitched roof on two sides. Alongside the whole length, we put the narrow top-lights to make the two different volume evidential and to give the natural lights to the deep inside. The white wall of the cube is supposed to be strongly washed by sun lights at a certain moment of the day.



연희동 대부분의 주택들은 높은 담장을 가지고 있어 도로와 폐쇄적인 관계를 이룬다. 이러한 문제점의 해결방안으로 10mm두께의 평철을 10cm마다 각자 다른 높이로 배열하여 공간적 투과성과 프라이버시를 동시에 갖게 했다. 즉 같은 방향의 사선으로 배열된 평철 담장은 정원을 시각적으로 동네사람들과 공유하는 동시에 내부가 들여다 보이지 않도록 작용한다. 또 엄정한 수직 배열을 통해 저층부에 리듬을 부여하기도 한다.
Korean upper-middle class village usually has high and?strong walls along the streets and neighbors for their privacy. To give a visual breath to neighbors keeping privacy at the same time, a specific solution should be needed for the wall. We proposed a thin metal louver arrayed obliquely in 100mm distance with different heights according to the situations. A dense?rhythm to the street was another gain.




