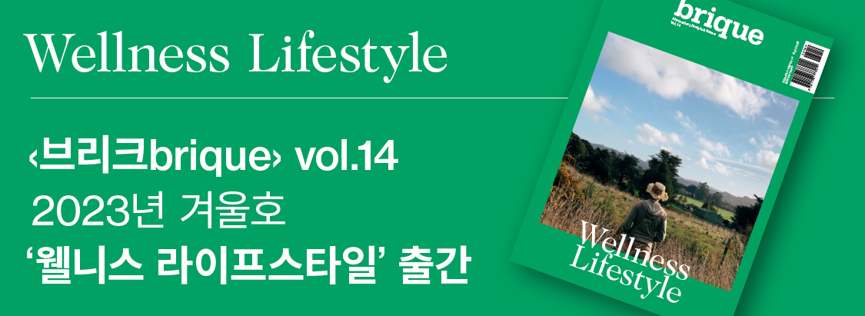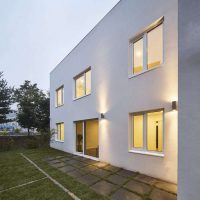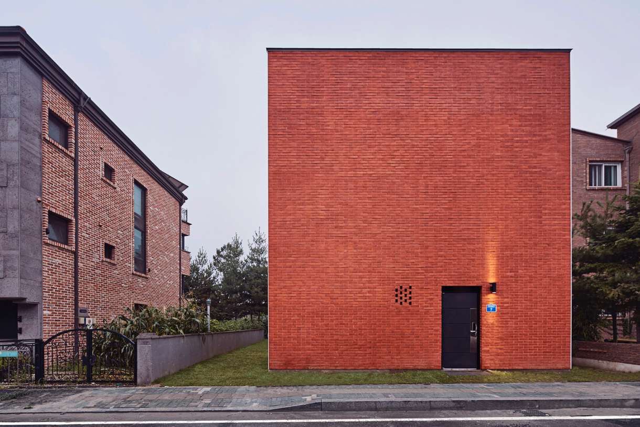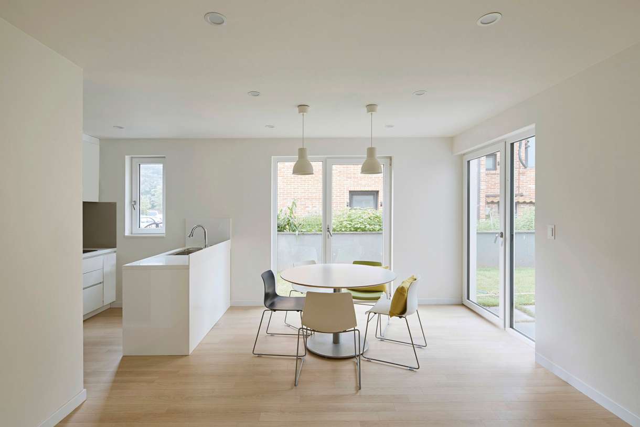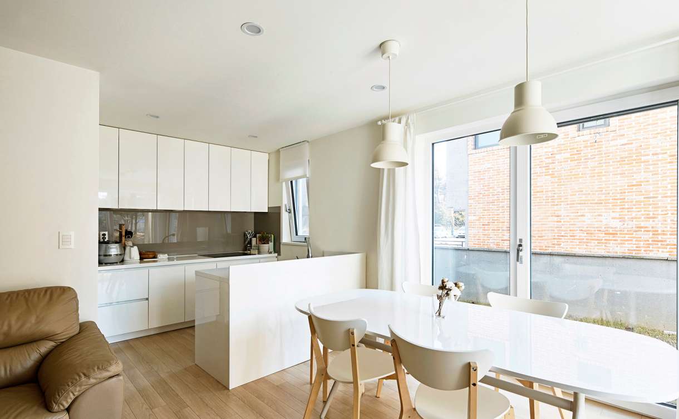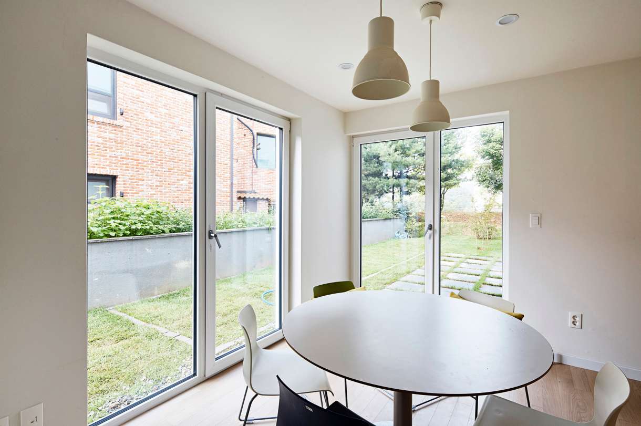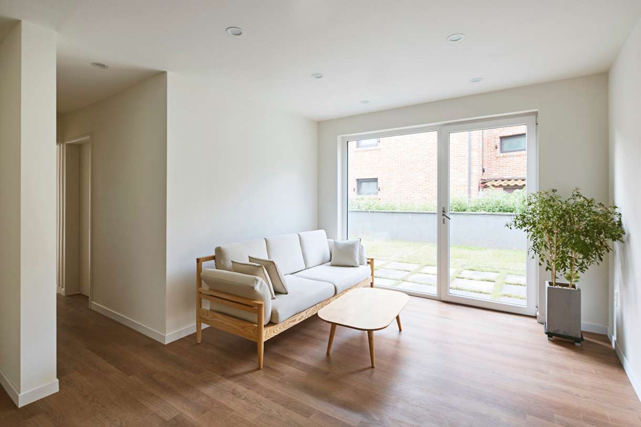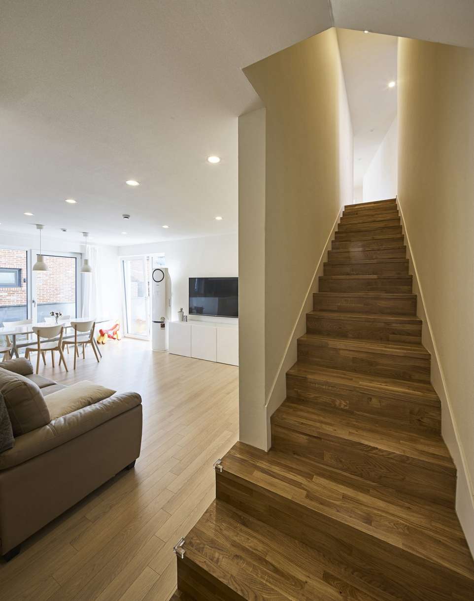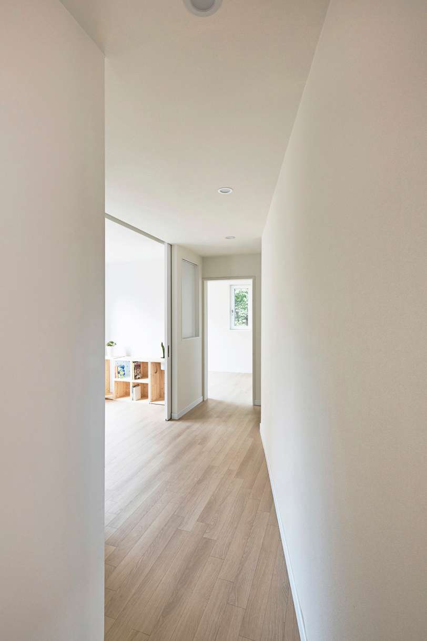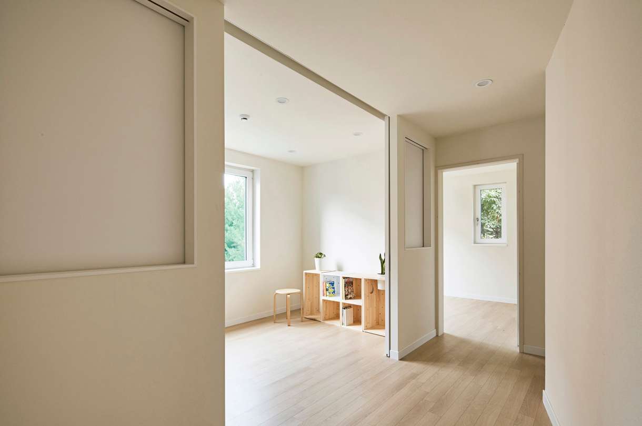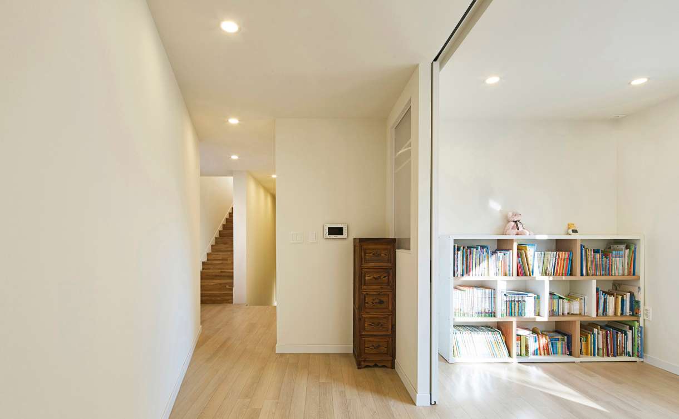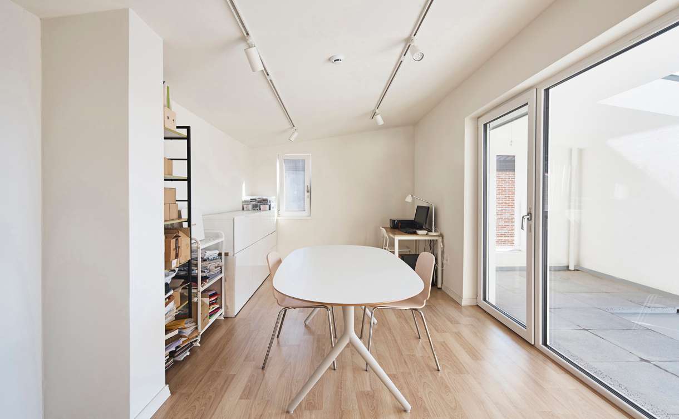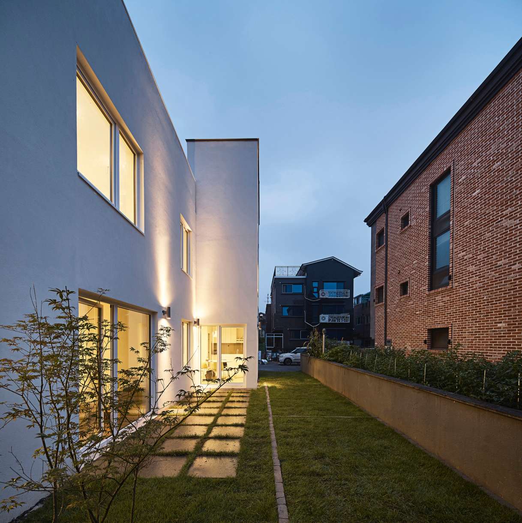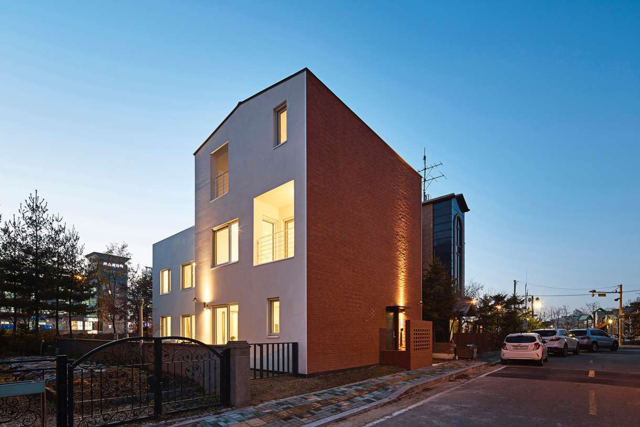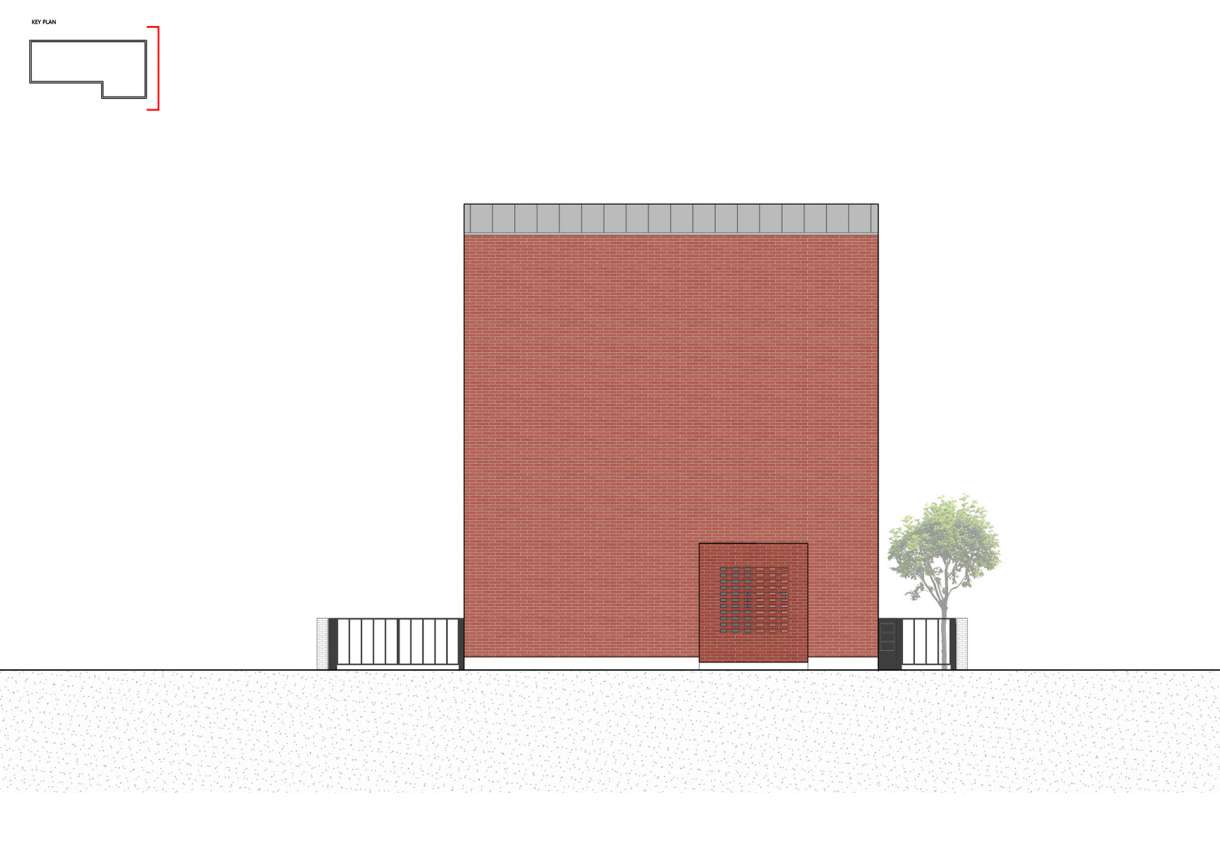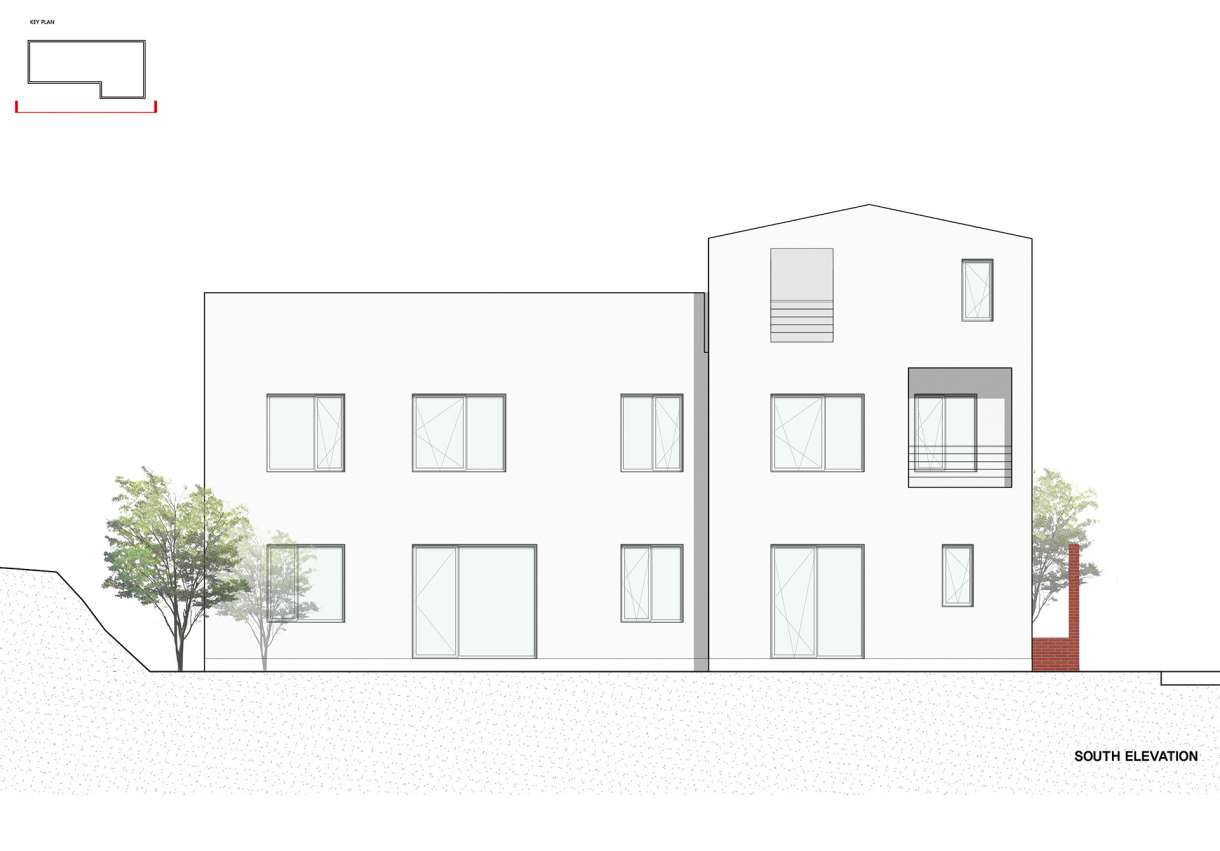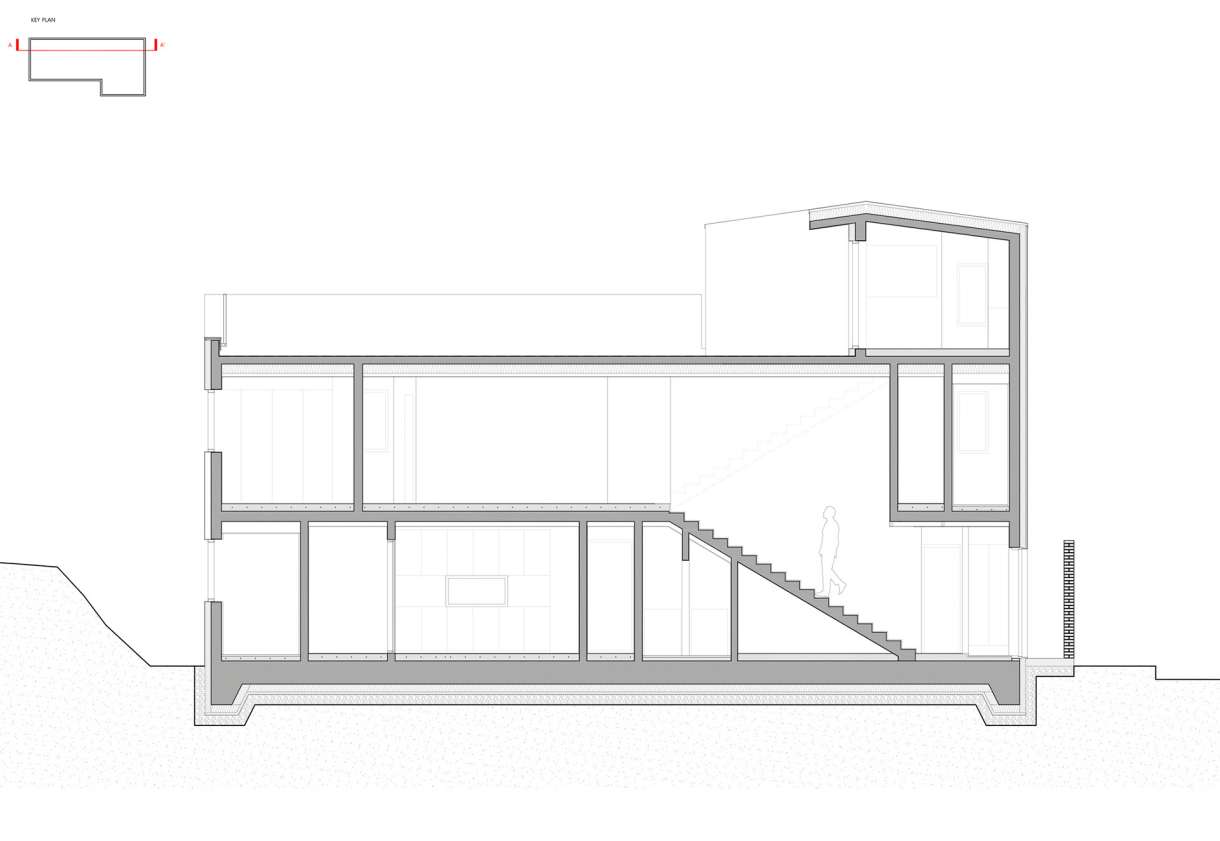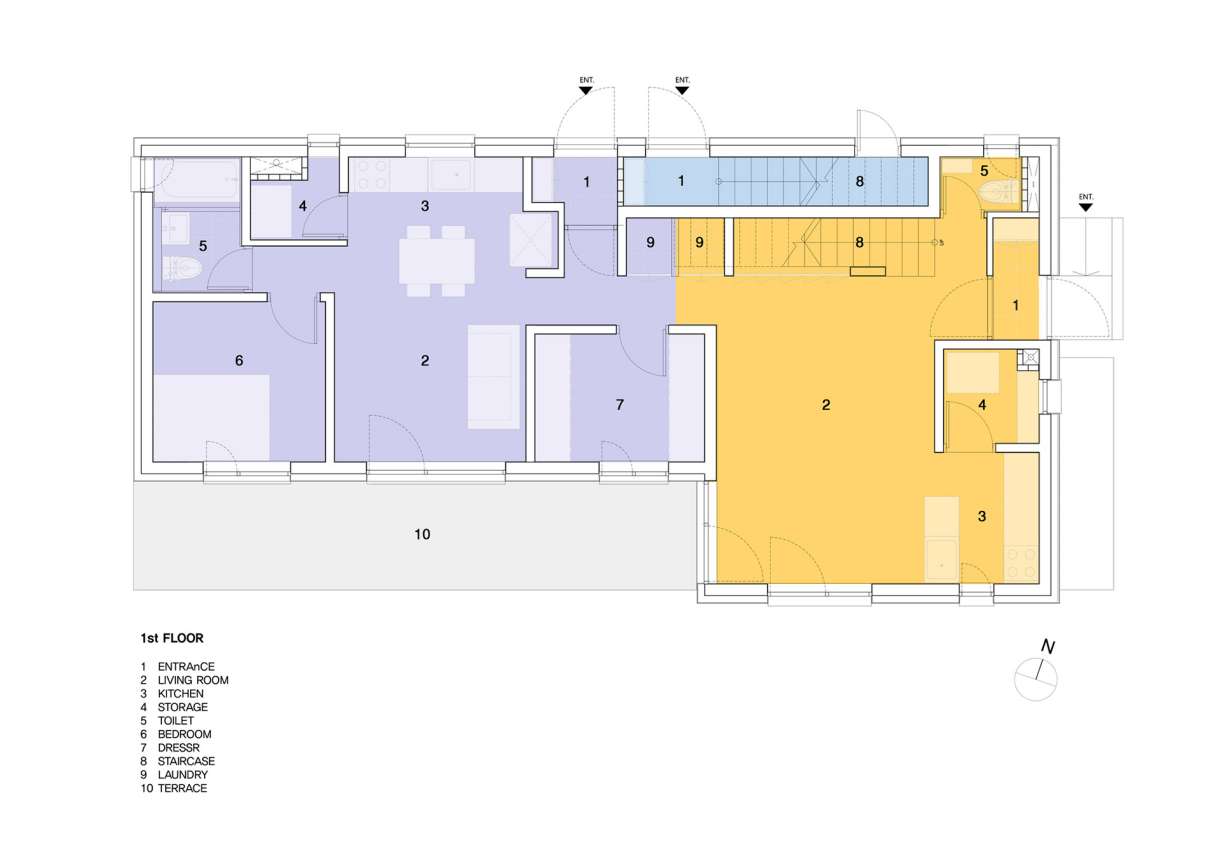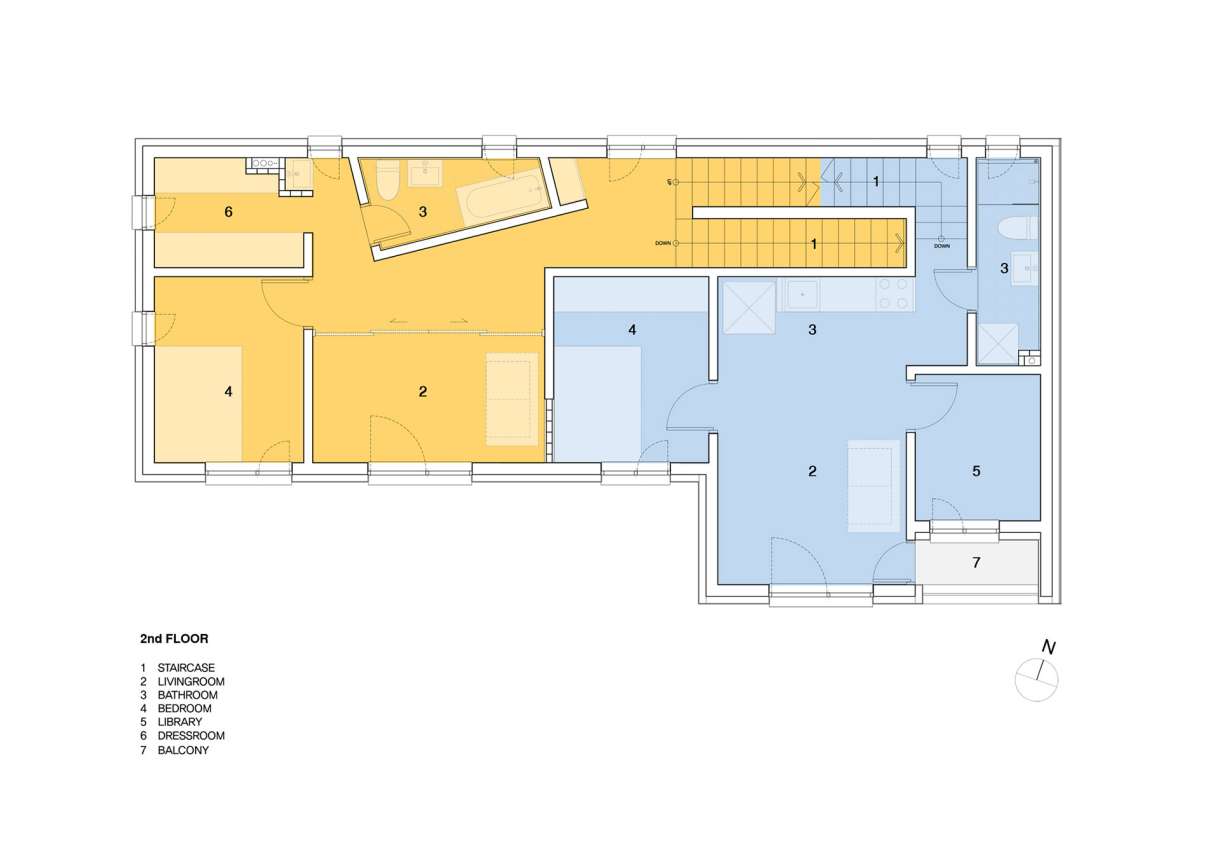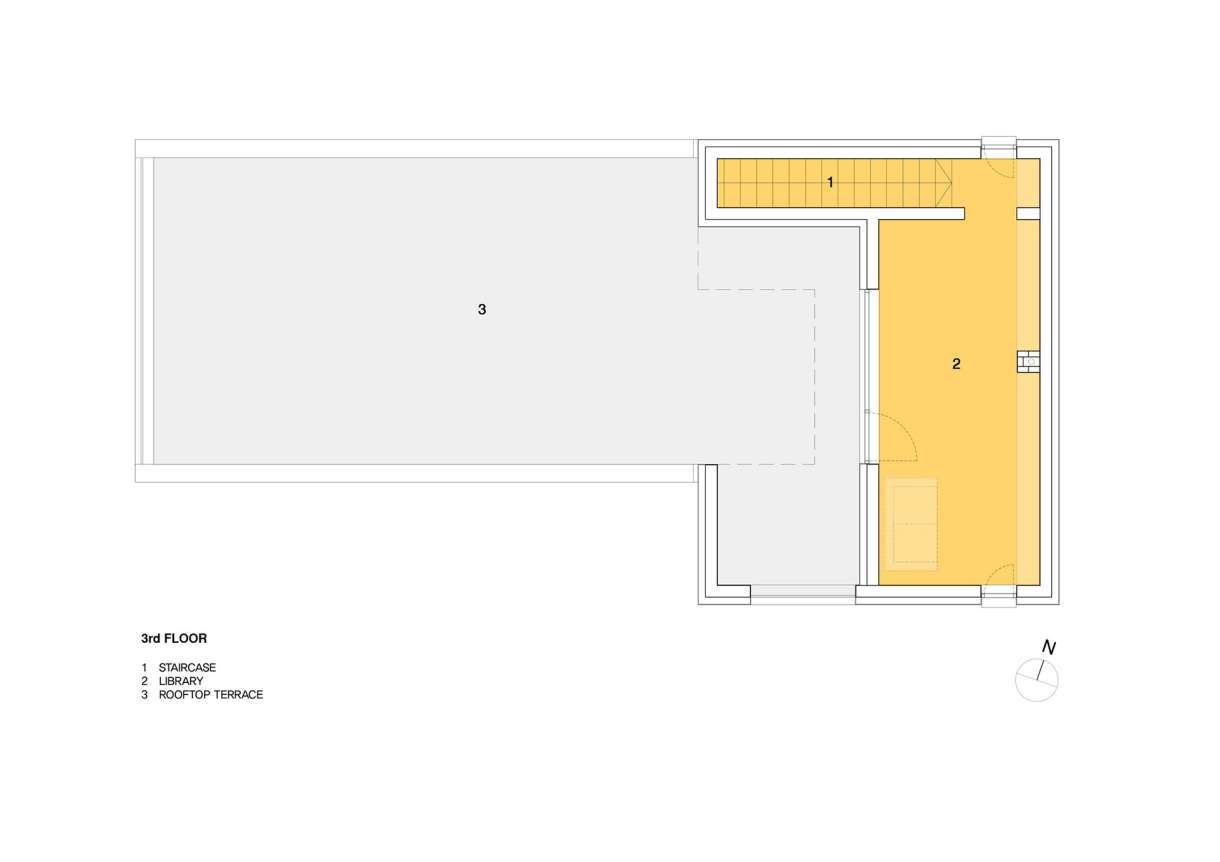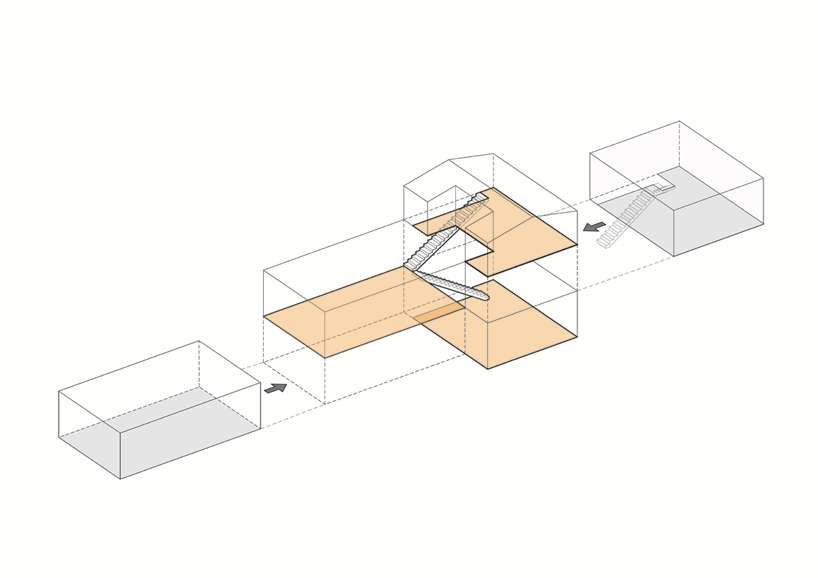에디터. 김영욱 글 & 자료. 건축공방 ArchiWorkshop
전원주택 단지에 집을 디자인하다
서울의 근교인 부천에 까치울이라는 지역이 있다. 전원주택 단지로도 유명한 이곳은 지속적으로 전원주택단지들이 확대되고 있는 추세였다. 처음 대지를 방문하였을 때에는, 택지개발이 이미 끝나고, 새로운 주택들이 단지를 거의 채우고 있었다. 높지 않게 지어진 집들, 조용한 인도와 차도, 개인정원을 살펴보며 전원주택이 가지는 매력이 크겠다는 생각이 들었다. 그러나 이미 지어진 대부분의 집들은 일반적으로 볼 수 있는 다세대주택의 범주에서 크게 벗어나지 않은 집들이었다.
Design a House in a Rural Housing Complex
Located in Bucheon, one of Seoul’s suburbs, lies an area known as Gga-Chi-Wool. Due to the continuous expansion this particular region experienced, it has been referred to as a rural housing complex. On our first site visit, the housing development was already over, and the complex was already filled with newly built houses. We initially thought that the biggest merit of such rural housing complex would be low-rise houses, quiet pedestrian road and motor way, and private gardens. However, most of the houses were not much different from those general multifamily housings in other areas of Korea.

주거 하나, 둘, 셋
건축공방의 사무실에 찾아온 젊은 부부는 서울이 아닌 근교에 살고자하는 그들의 이야기를 해주었다. 결혼하고 아이들 둘이 생기고, 부모님과 함께 생활하면서, 오랜기간동안 부천 까치울이라는 지역을 생각했고, 몇 년 후 까치울 지역에 땅을 구입하였다고 한다. 많은 대화와 고민 끝에 3세대가 하나의 지붕아래에 사는 집이 시작되었다. 전원주택의 큰 매력 중에 하나는 정원이 있다는 점일 것이다. 젊은 부부는 1층의 정원과 옥탑방이 있는 테라스 공간을 모두 사용하고 싶다는 욕심같은 포부를 밝혔다. 연면적이 총66평으로, 부모님 세대와 임대세대를 제외하면 부부가 쓸 수 있는 면적은 그렇게 크지 않았다. 그럼에도 불구하고, 우리는 하나의 세대가 세 개층을 쓰는 것이 가능한 공간을 고민하기 시작했다. 이유는 층별로 구획된 공간을 넘어서는 공간이 나올 수 있을 것으로 기대했기 때문이다.
Residence One, Two, Three
The young couple explained their willingness to live in the suburb instead of Seoul when they visited ArchiWorkshop. As they have two children and live with their parents, Gga-Chi-Wool became the ideal place to settle down. After long discussions, they visited ArchiWorkshop to build a new house for three generations under the same roof. The biggest merit to live in a rural housing area would be to have a garden. The young couple wanted to use both 1st floor where they could enjoy the garden and the roof top with a terrace. The total building floor area was 66 pyeong (217.8m2), and they needed space for their parents and for rental, therefore the area they could use was limited. Nevertheless, we began to question ourselves how one generation could use all three floors by using a space beyond the divided spaces on each floor.




1층, 2층, 그리고 3층 옥탑방 테라스
부모님 세대는 1층을 원하셨다. 그리고 부부세대와 친밀하게 지낼 수 있는, 특히 아이들이 언제든 조부모님의 집에 올 수 있었으면 했다. 부부세대와 부모님세대의 1층에는 내부로 통하는 공간이 만들어졌다. 서로의 프라이버시는 지켜주고, 아이들의 통행은 자유로울 수 있는 공간이다.
1st Floor, 2nd Floor, and Roof Terrace on the 3rd Floor
Their parents wanted to use the 1st floor but still wanted to live intimately with the young couple. Since they expected a house where their grandchildren could easily visit their grandparents, an internal space on the first floor was created to connect the couple and parents together. This space gave each generation the privacy while the grandchildren could freely visit their grandparents.

외부재료의 선택
주변 집들의 외부재료는 돌이거나, 벽돌도 많았다. 건축주의 심플한 취향을 고려하여, 화이트 스터코가 기본 매스를 잡아주었다. 그리고 길 쪽으로 있는 입면은 빨강색 벽돌로 고민하였다. 벽돌은 가장 많이 사용되는 재료이다. 흔한 재료가 독특한 입면으로 보이도록 한 면만 사용했고, 벽돌의 텍스추어가 마치 한국의 단색화 같이 보이도록 줄눈의 색을 유사하게 처리했다. 레드스퀘어 하우스는 이 입면을 통해 집의 아이덴티티를 가지게 되었다.
Material Selection for Facade
Along the street front, the façades of the neighboring houses consisted mostly of bricks and stones. However, the young couple favored a minimalistic approach. For this, we suggested white stucco for the base and red bricks along the front façade. The use of bricks along one side has enabled the design to develop a unique presence. Further emphasis was placed on the façade by matching the color of the joints to the bricks; this was to give the façade a “Dan-Saek-Hwa” appearance (Monochrome/ Camaieu). This decision has created an identity for Red Square House.

