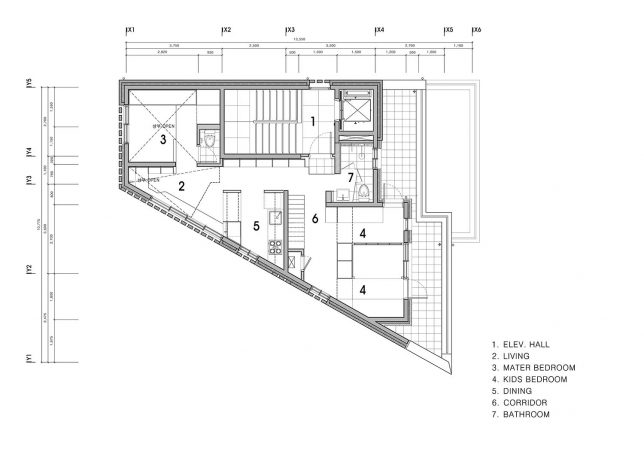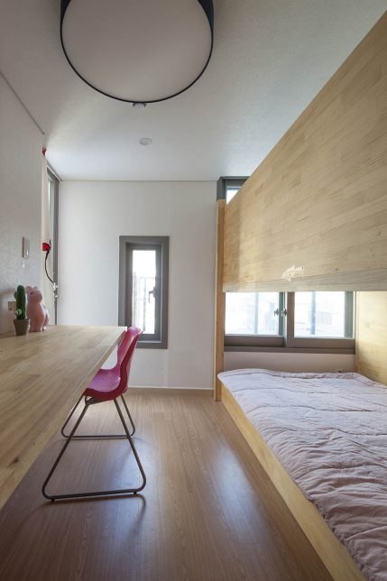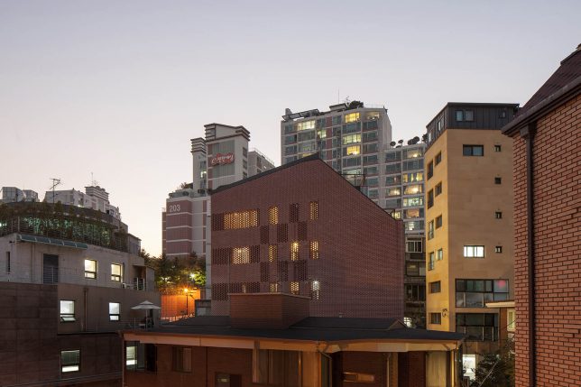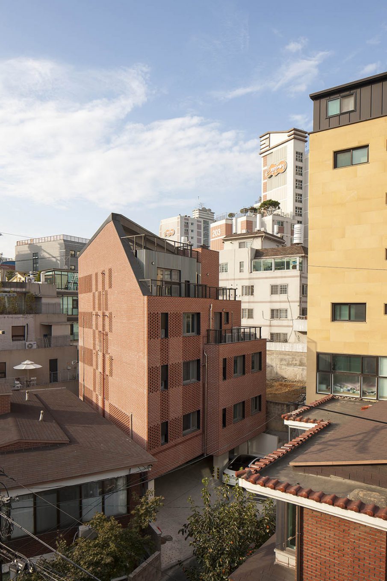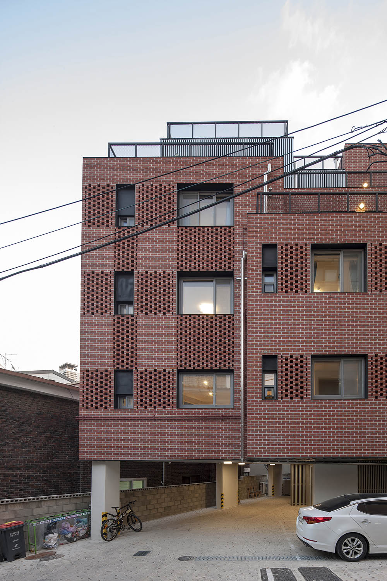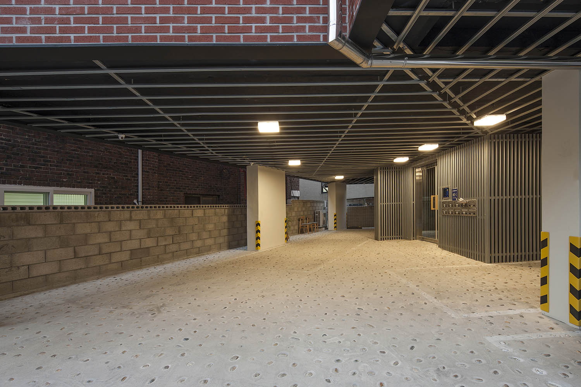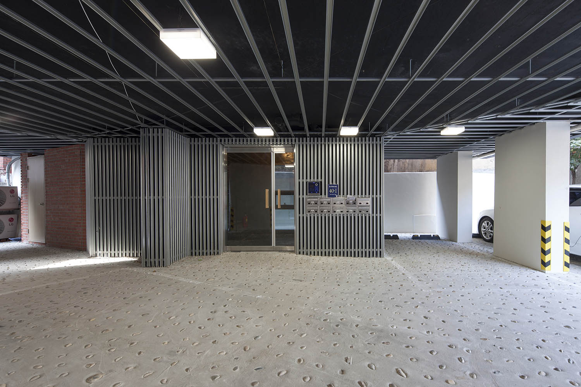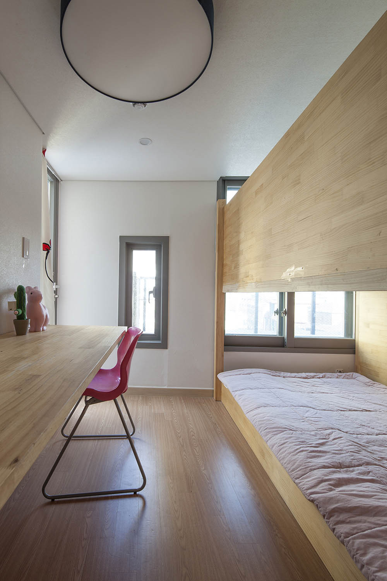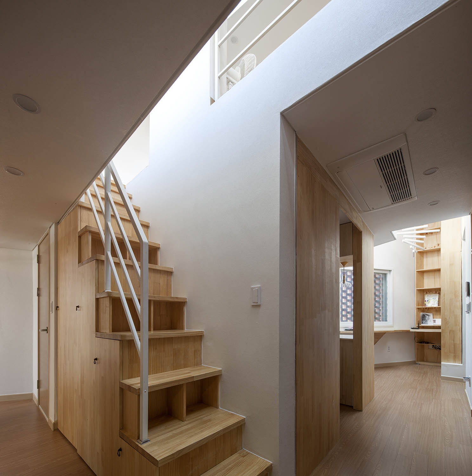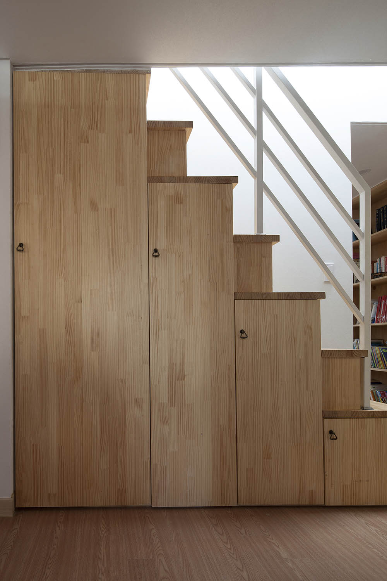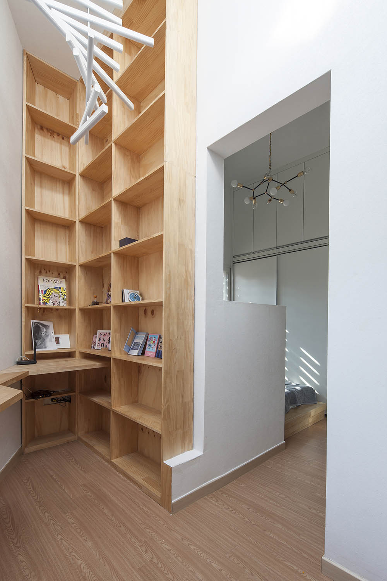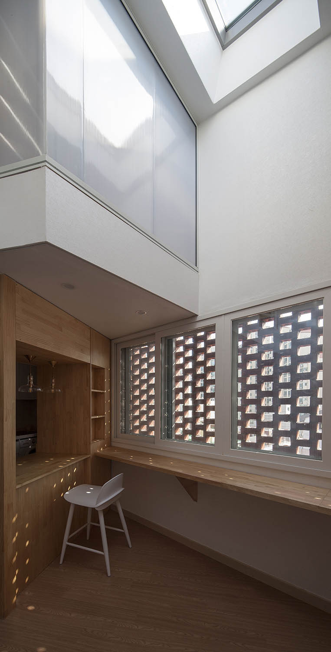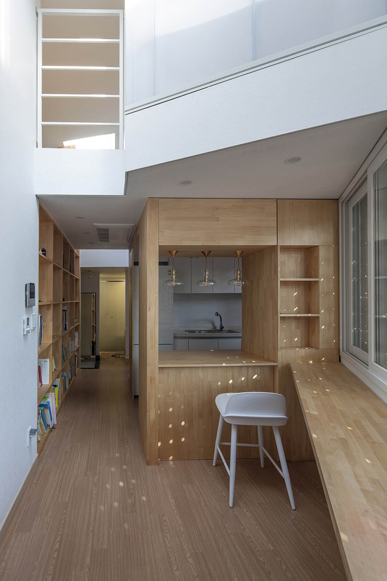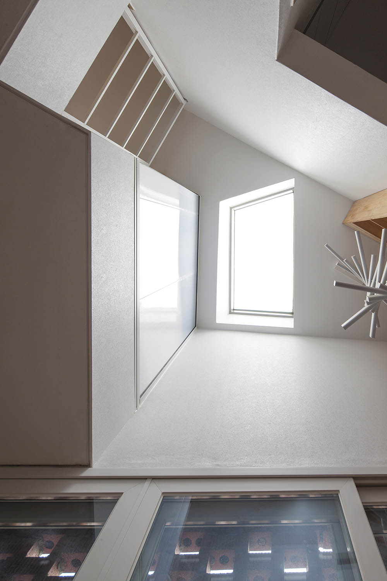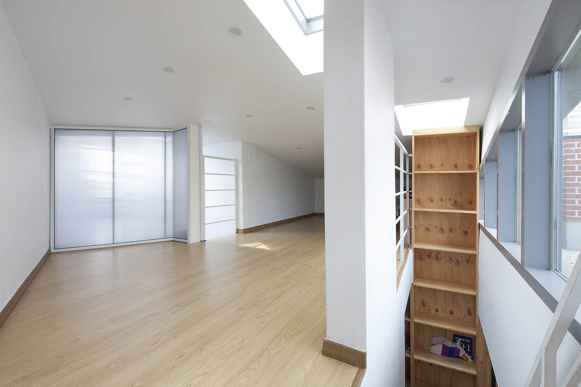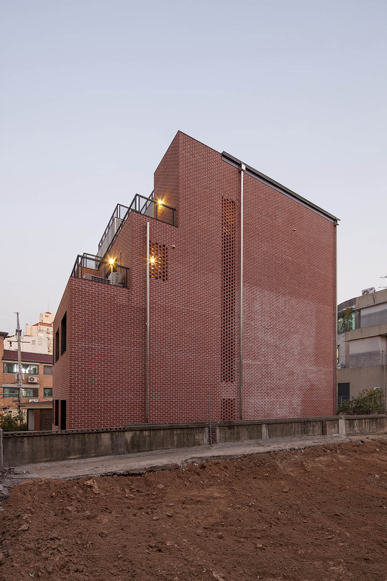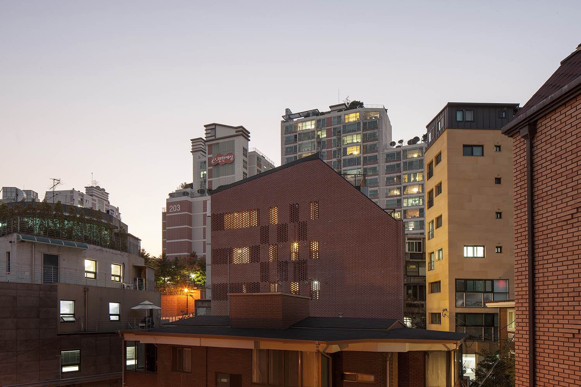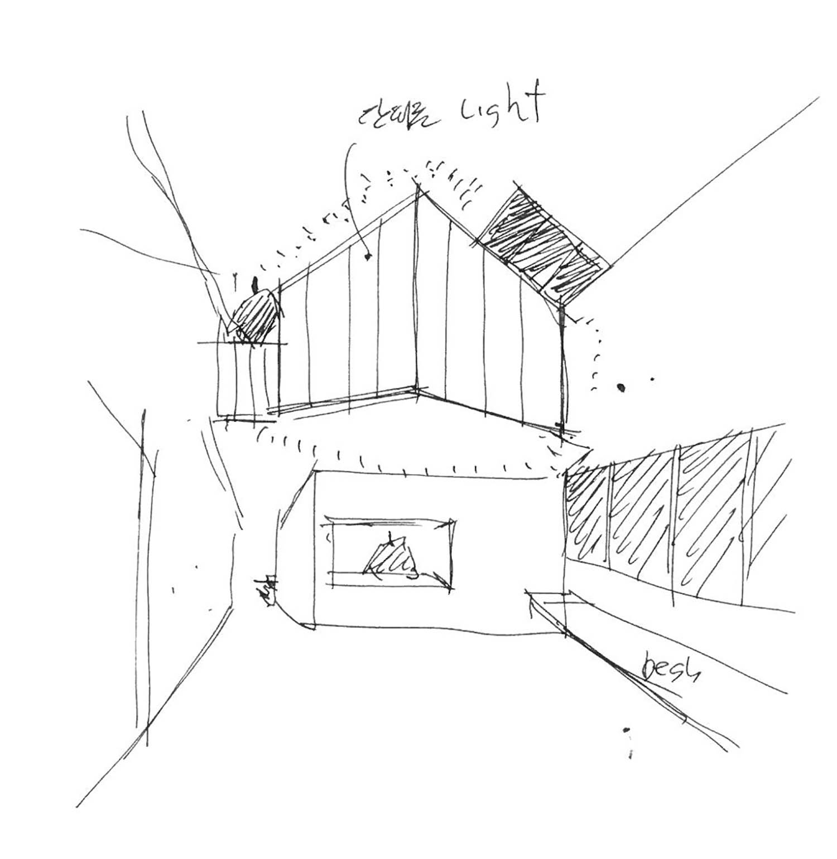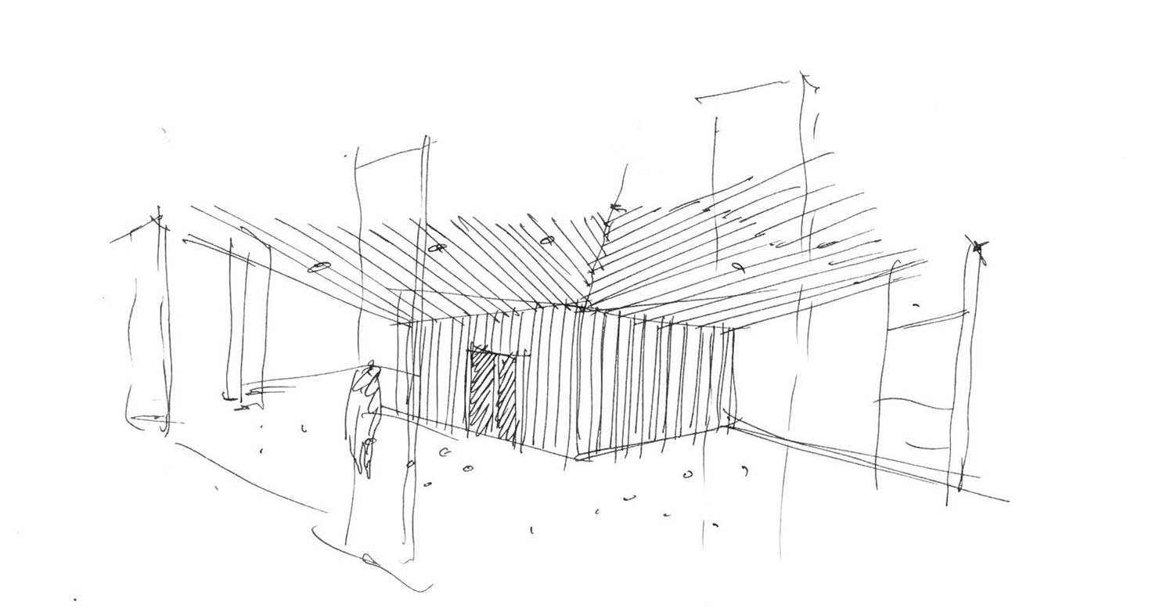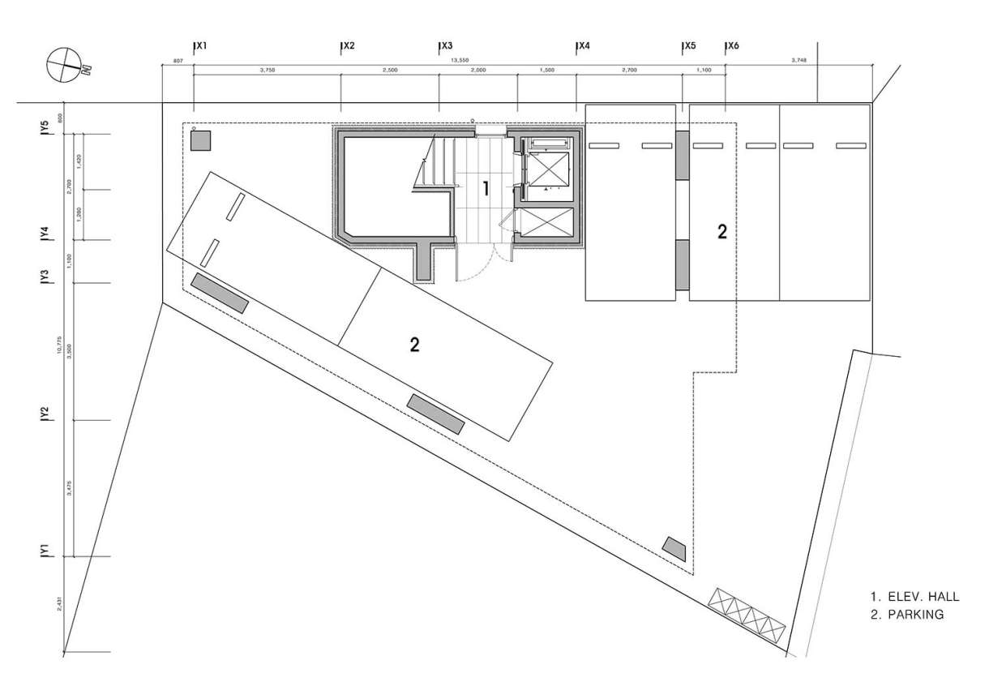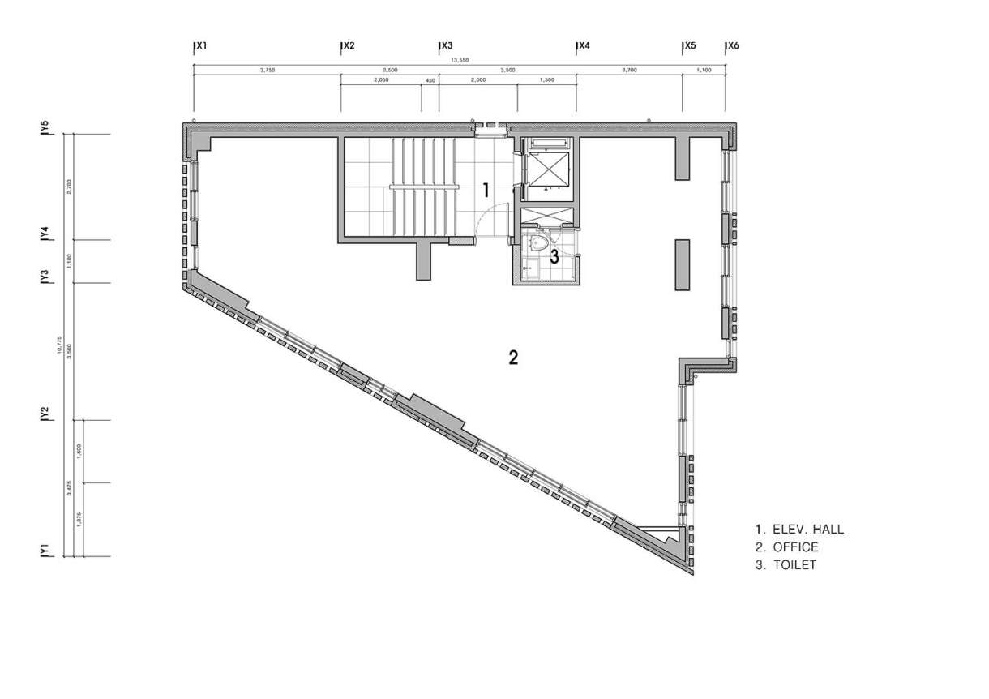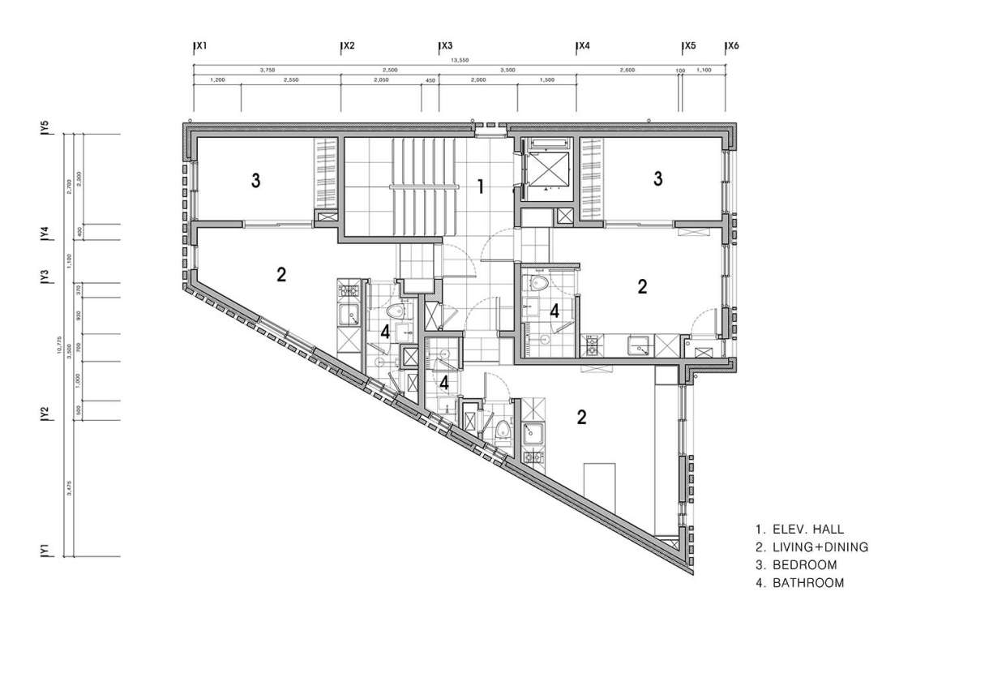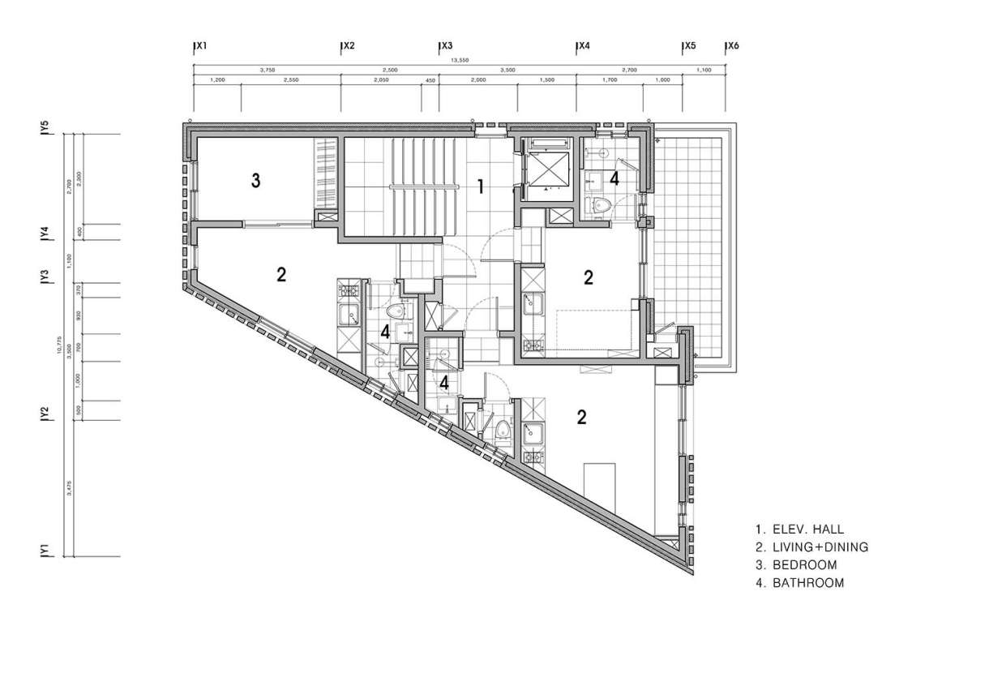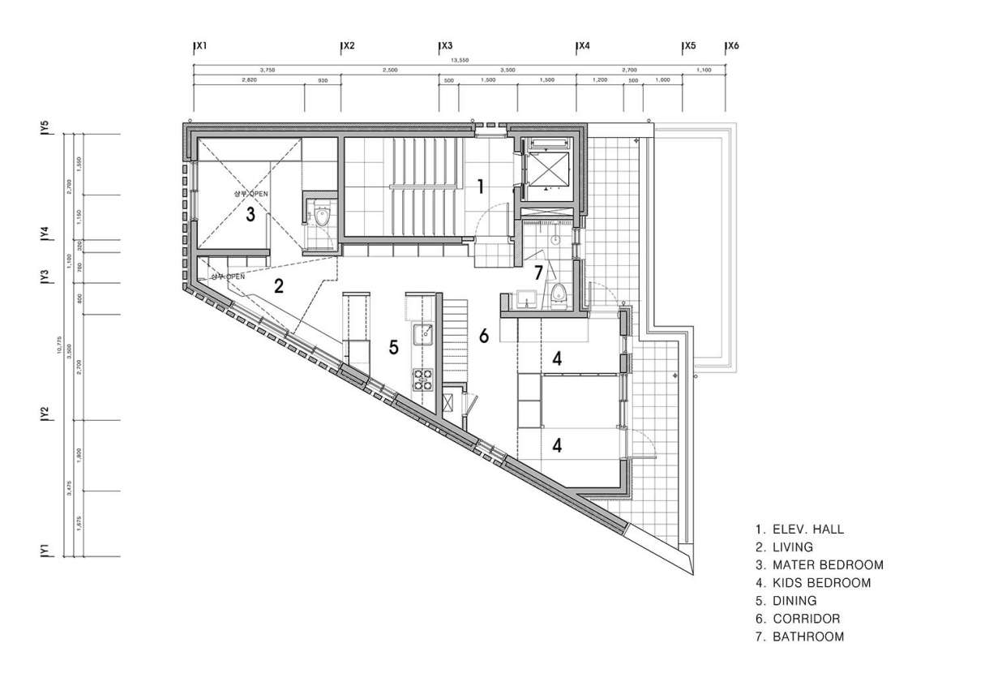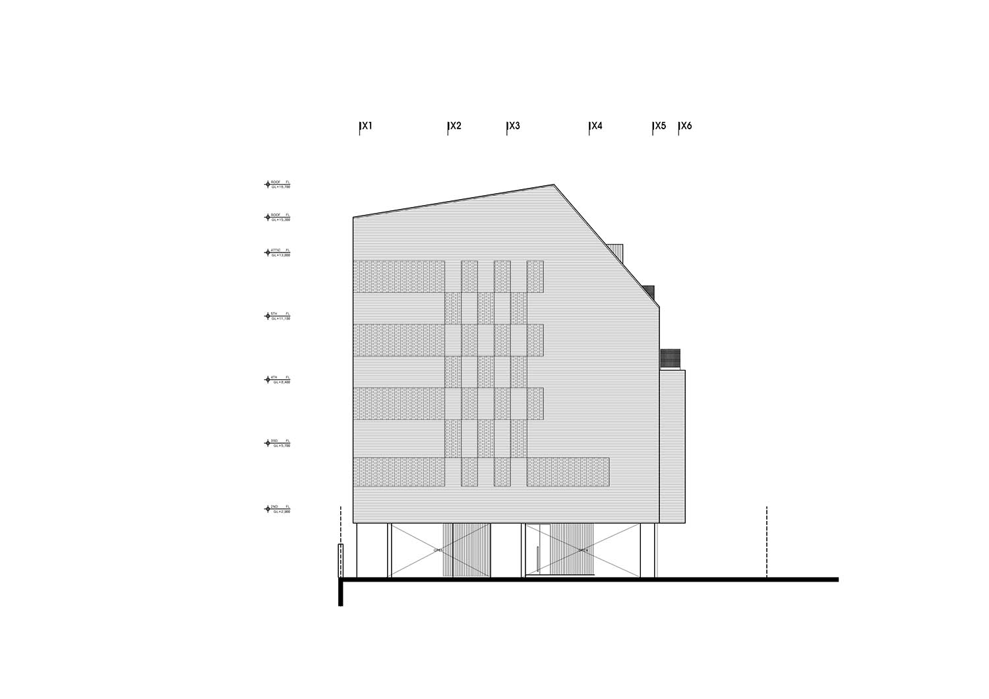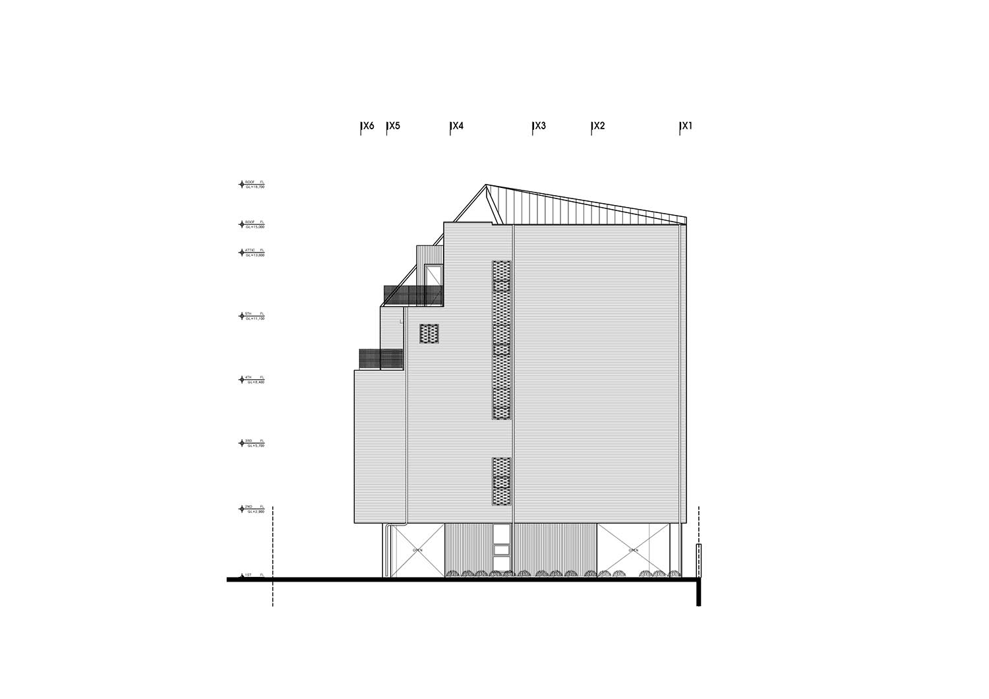글 & 자료. 건축사사무소 이담 Edam Architects & Associates
이 집은 사무실 용도를 염두에 둔 근린생활시설과 임대용 다가구 주택, 건축주 가족을 위한 최상층 주택으로 구성돼 있다. 건축주는 처음부터 아파트 평면과 차별화된 공간에 대한 욕구를 명확히 했다. 이를 위해 5층 상부에 다락을 만들고, 전면은 일조사선규제로 생긴 테라스와 연계되도록 계획했다.
Cheongdam-dong Poran consists of office, housing for rent and client’s house. Client had a clear desire for different space from normal apartment in Korea. In order to satisfy this , attic floor was planned on the top of 5th floor and it was connected to the terrace created by law of right to sunshine.

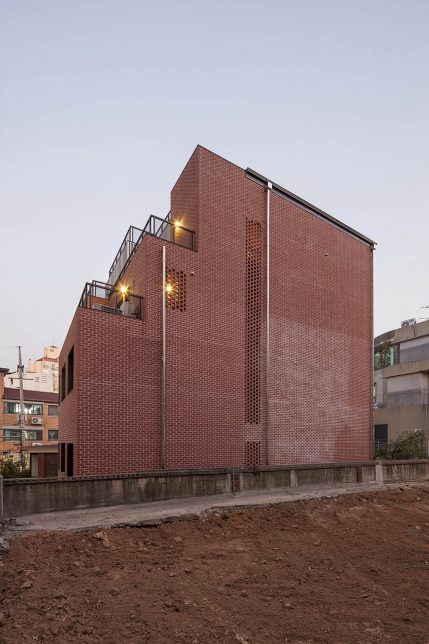



16평이라는 좁은 면적을 극복하기 위해 수납 가구와 침대로 공간을 구획하고, 가구를 받침대로 쓸 수 있도록 기획하는 등 공간 효율성을 높이기 위한 고려를 많이 했다. 이를 위해 거실 공간은 다락 높이까지 확장됐고, 상부에는 조명벽을 설치해 공간의 풍요로움을 더했다.
To overcome the small area of about 58m² , we adopted actively architectural furniture. Some can be stepped on to upper level and some divide the rooms. We expected that such an attempt provides richness to the house in addition to the living room space extended to the ceiling of attic and the lighting wall above living area.
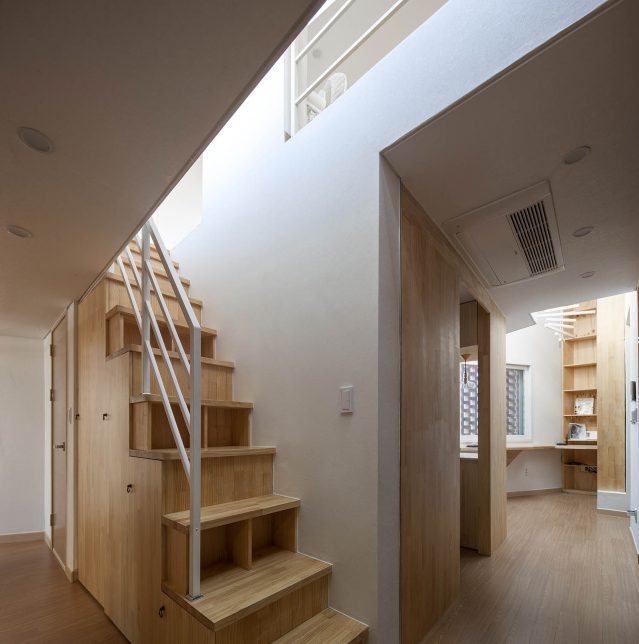

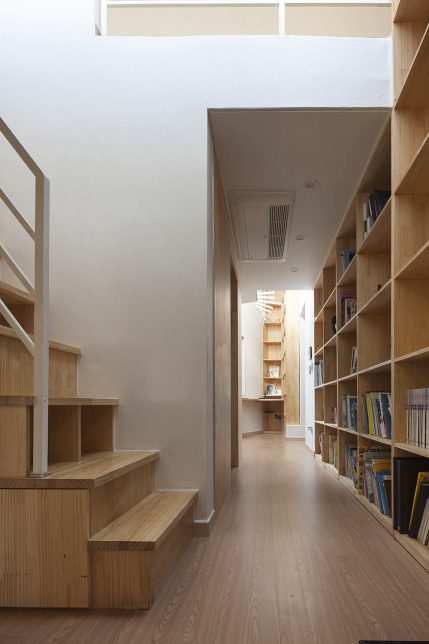
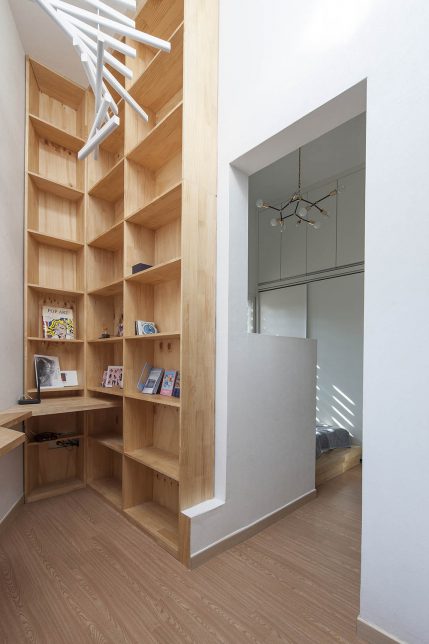
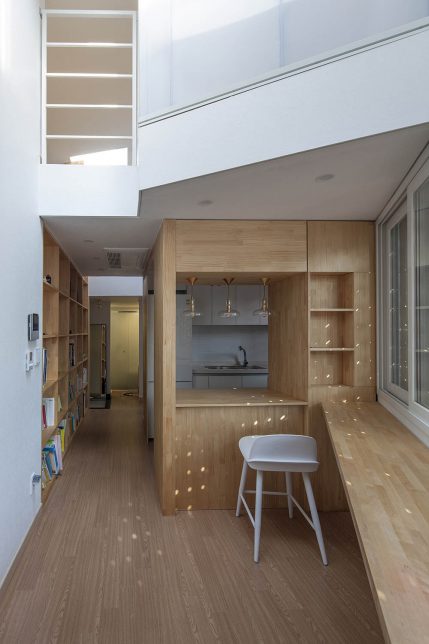
외관은 전체적으로 통일된 분위기 속에서 최상층 주택 부분의 소재를 달리했고, 필로티 천장면을 금속 판넬로 마감해 전면 도로에서 접근시 차별화된 인상을 받을 수 있도록 했다.
Only the material of the top floor house is different from the other floors’ in overall unity. The metal channel which is adopted to the ceiling of piloti is expected to give a unique experience to the visitors who come from lower front road.
