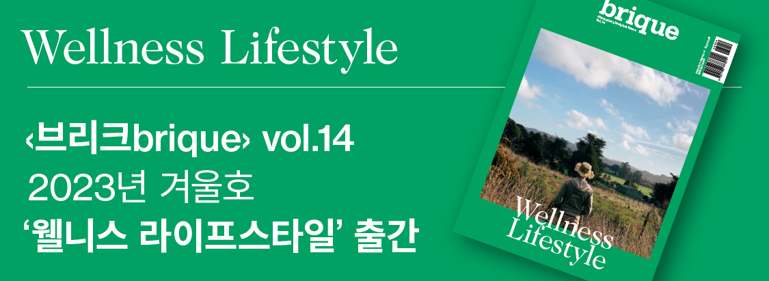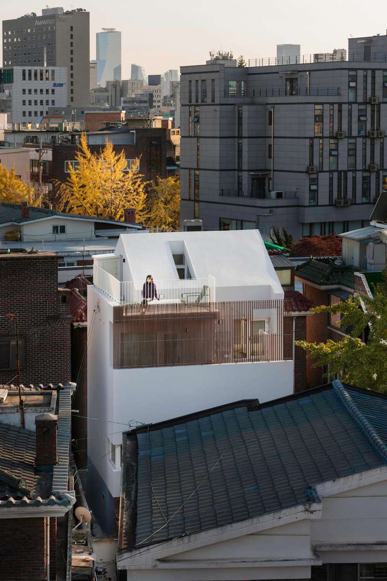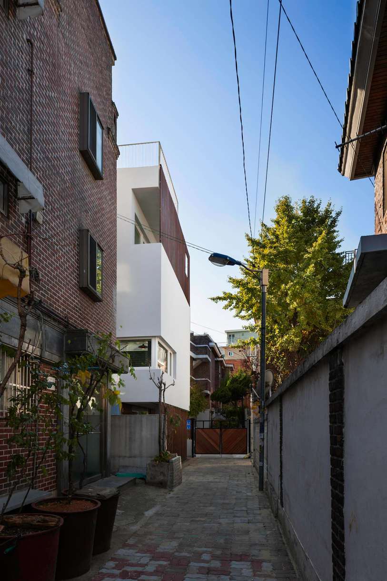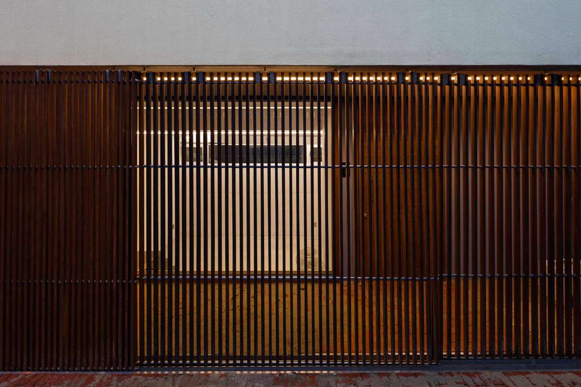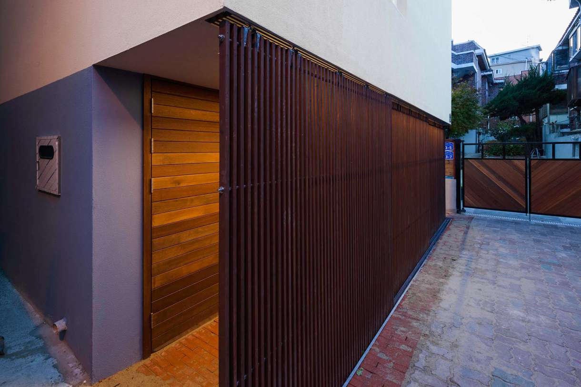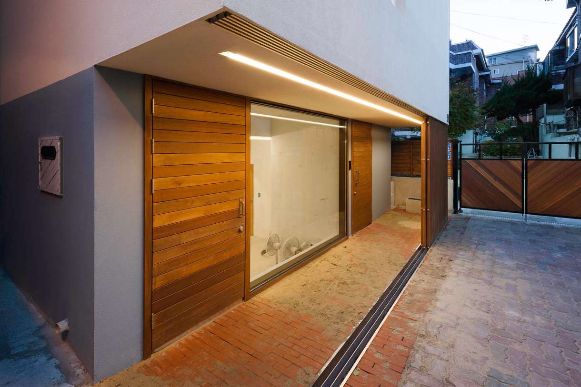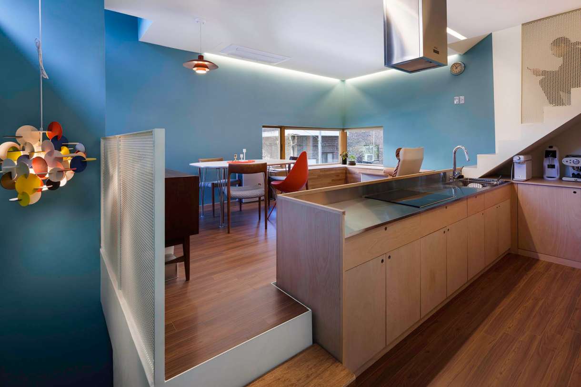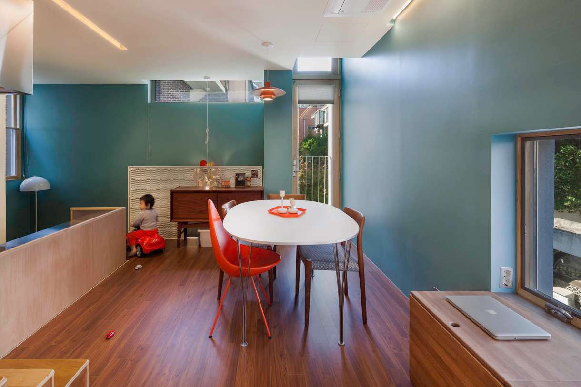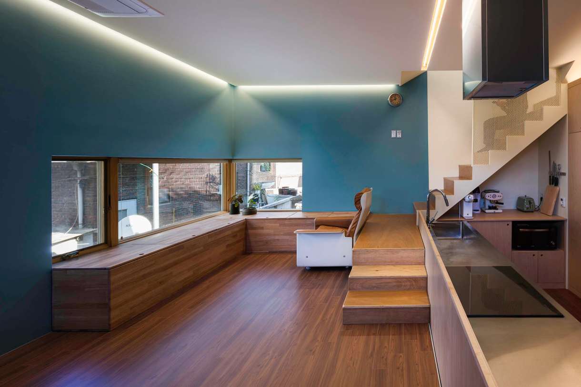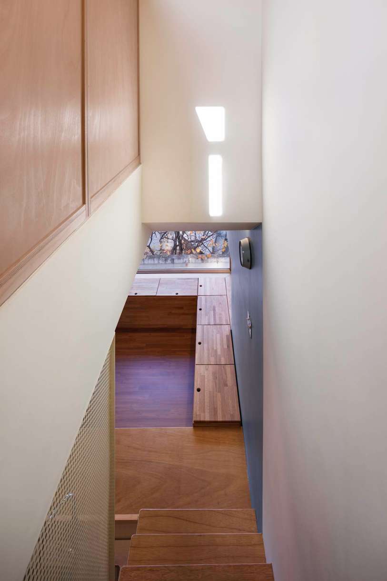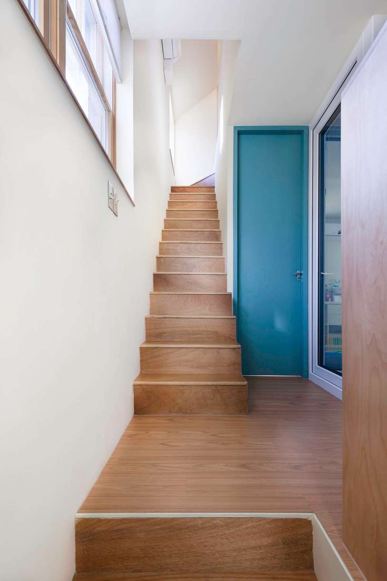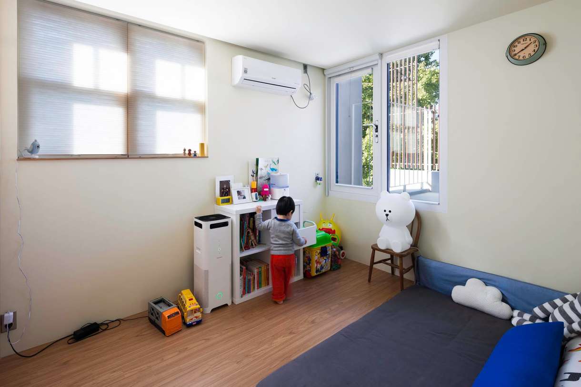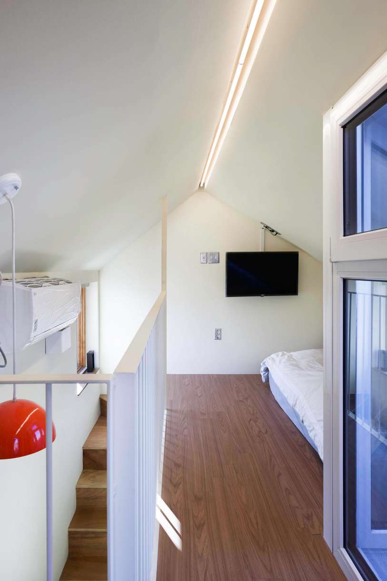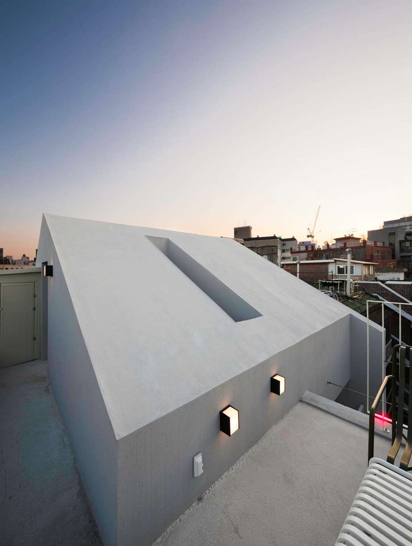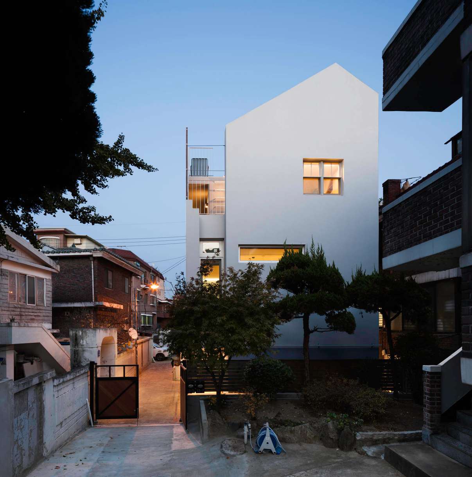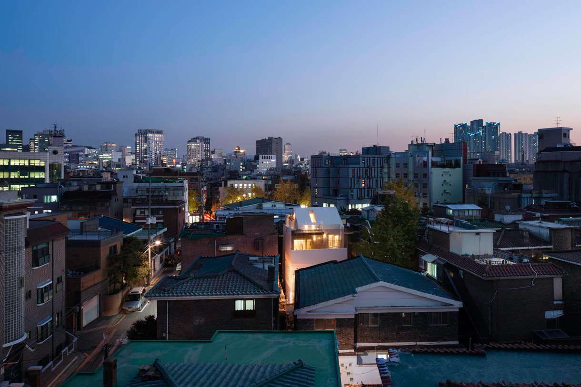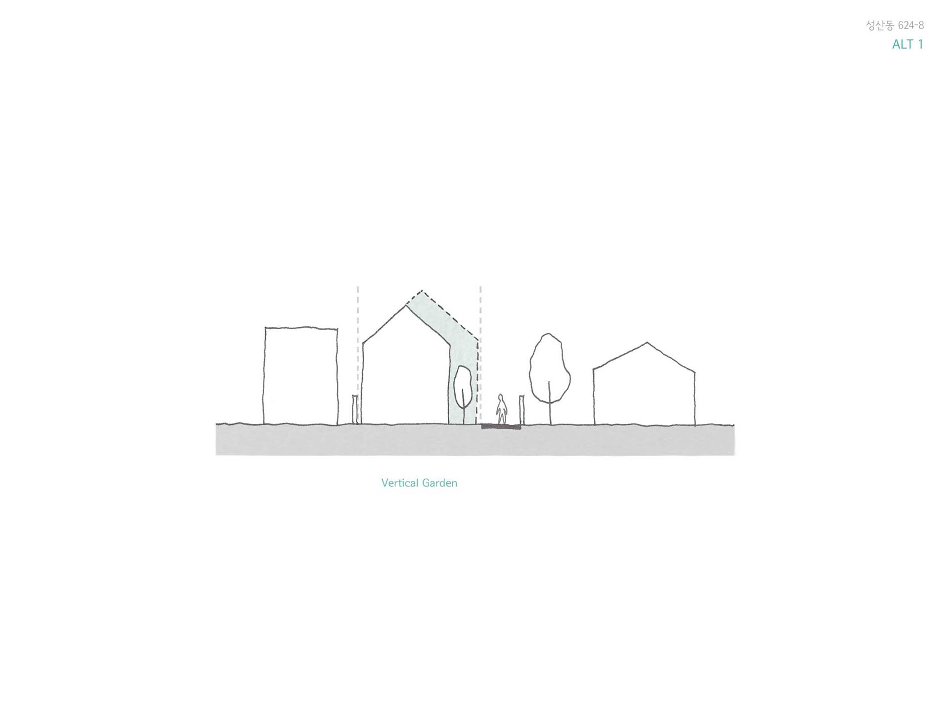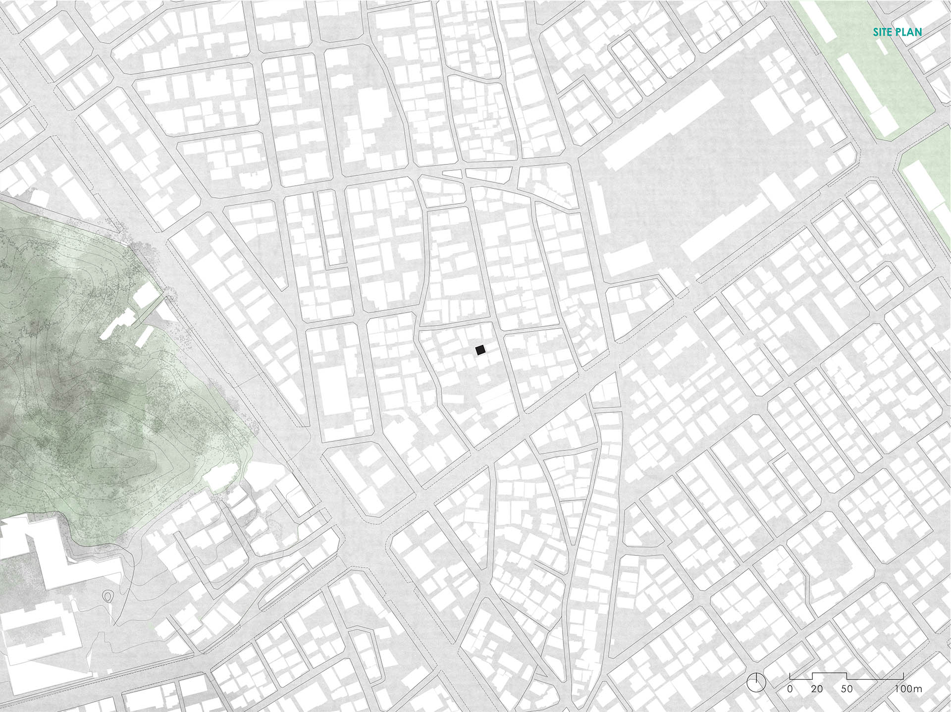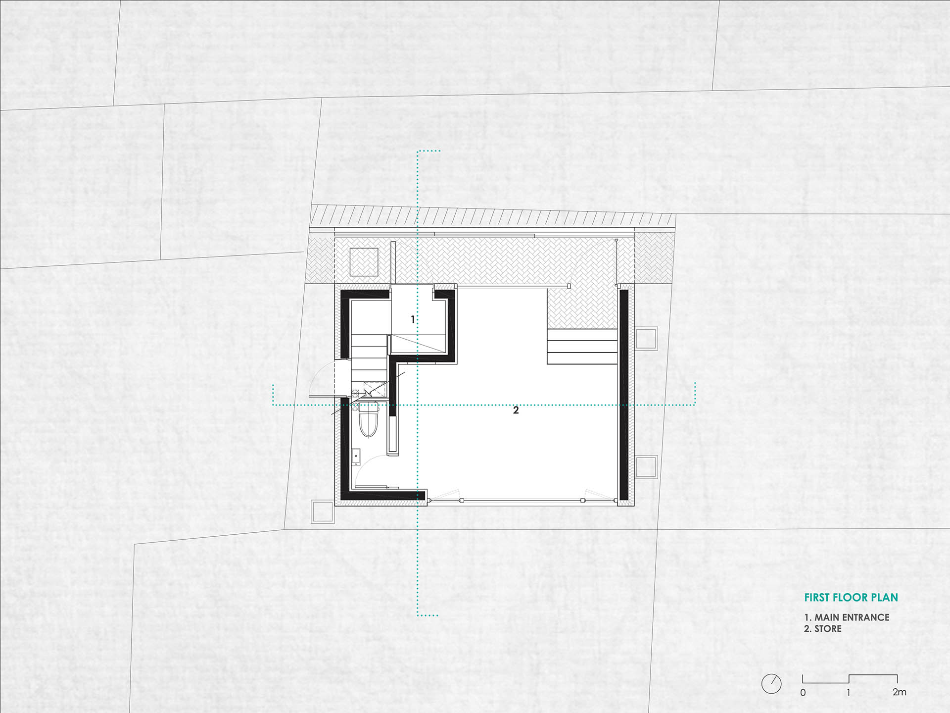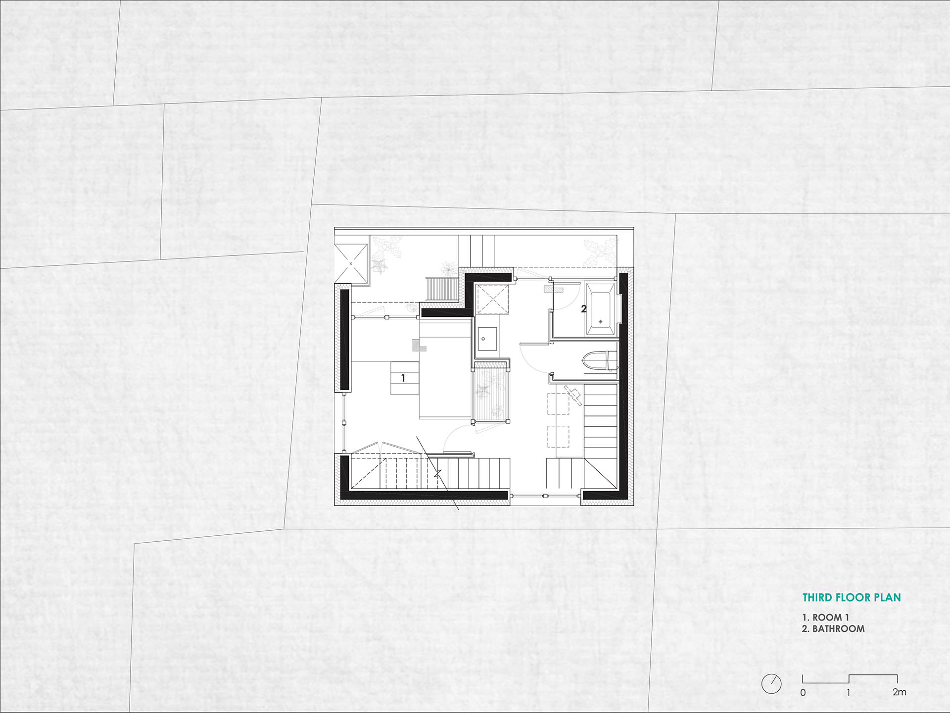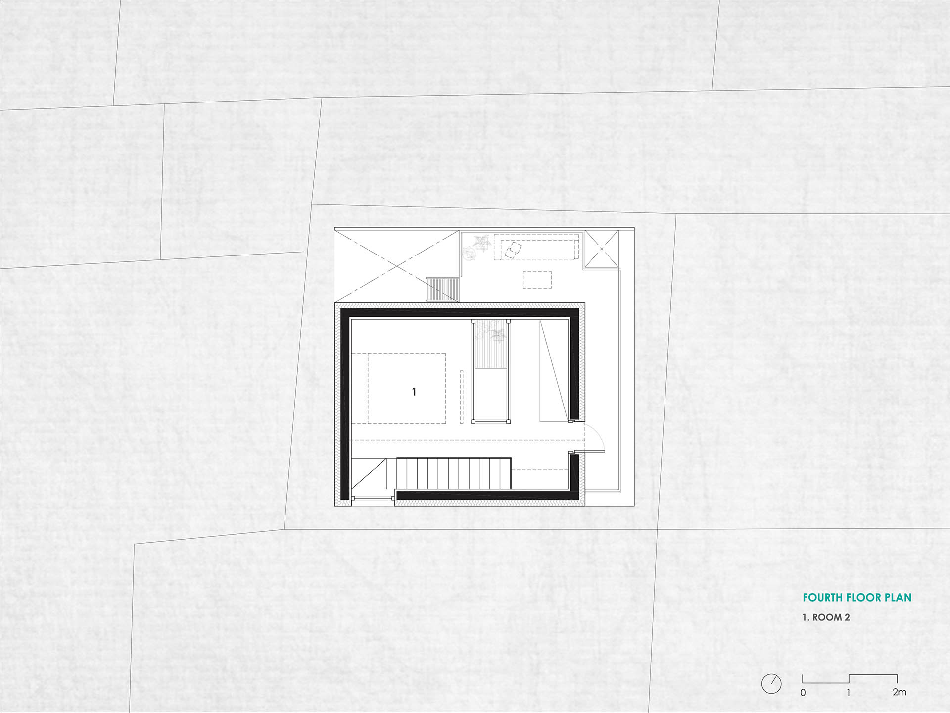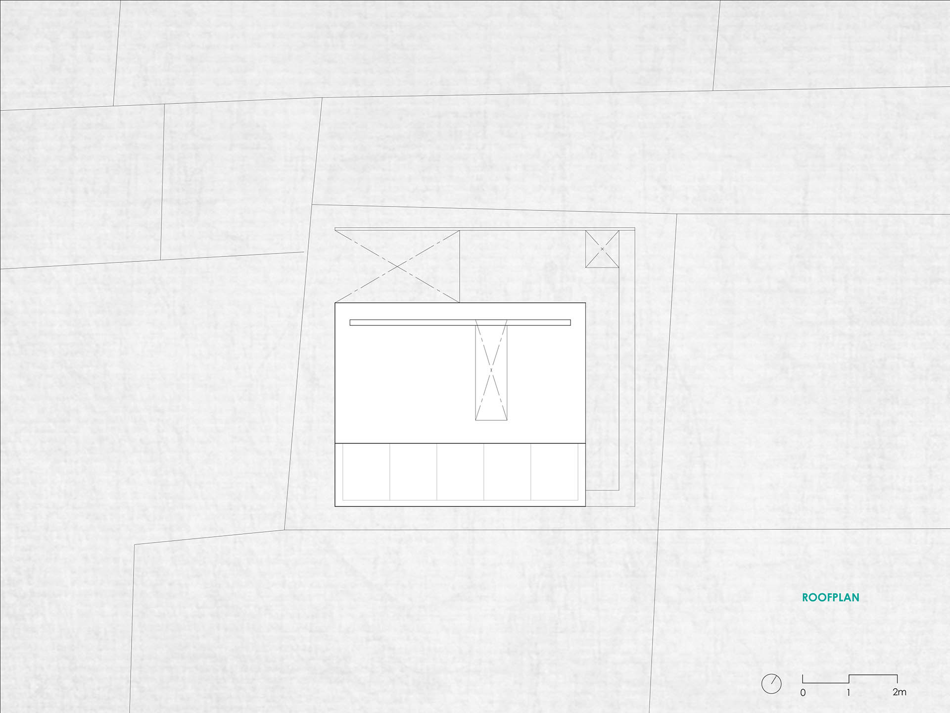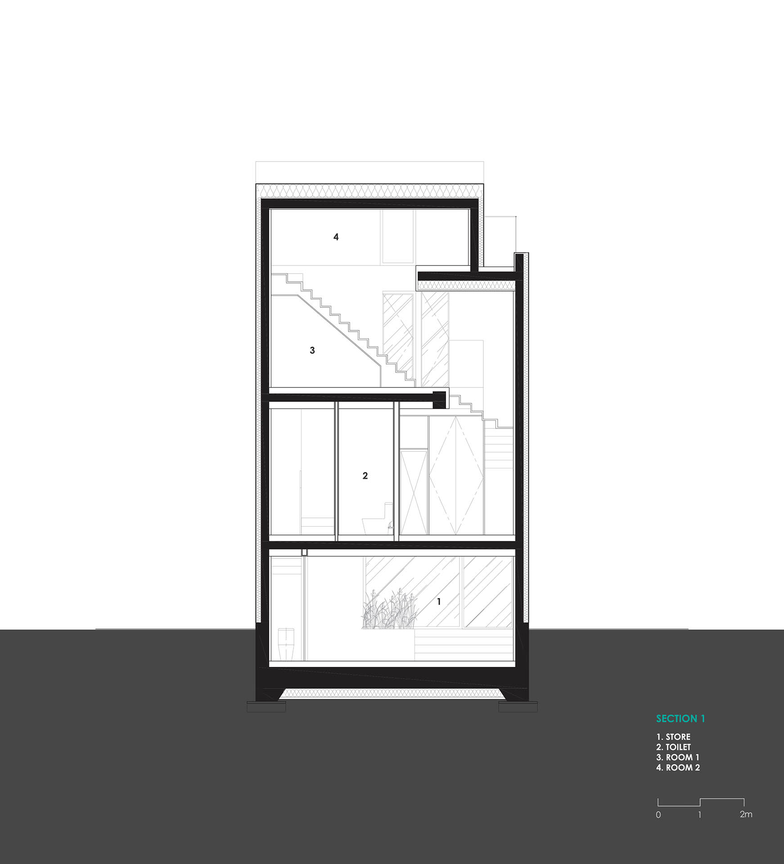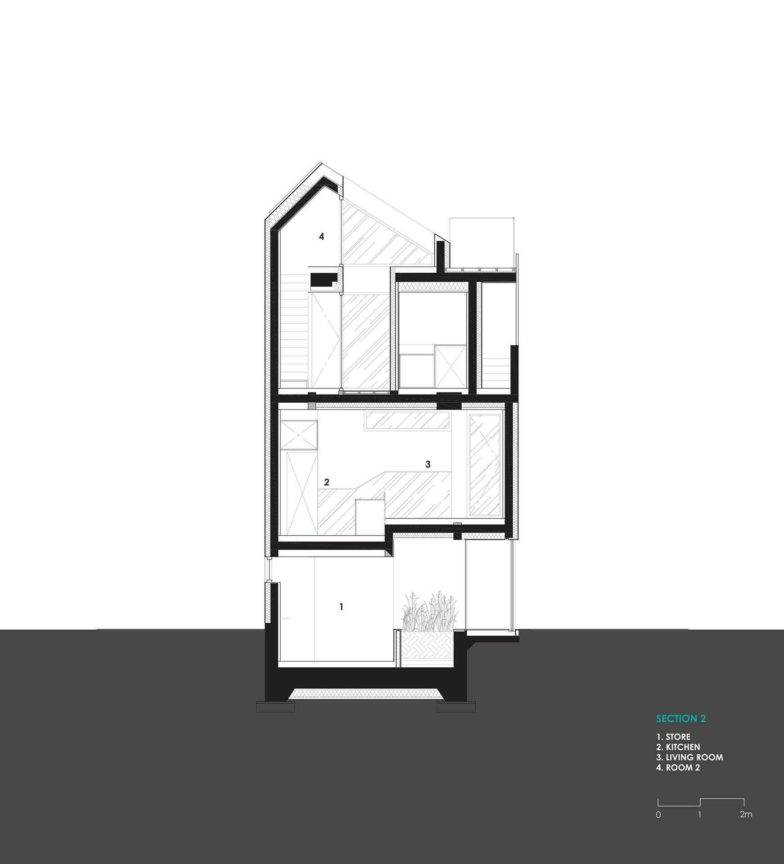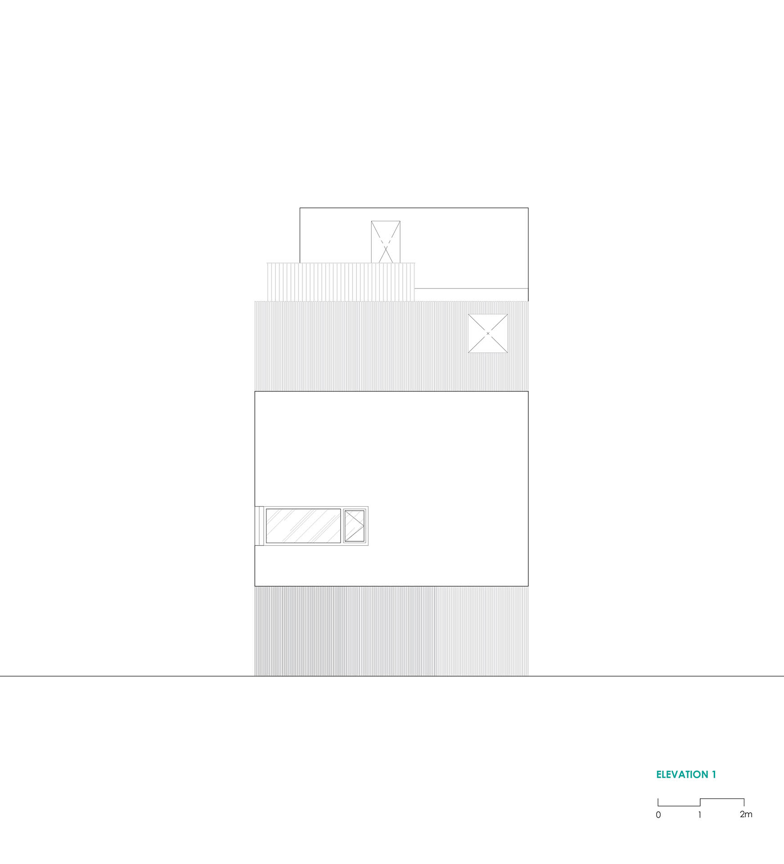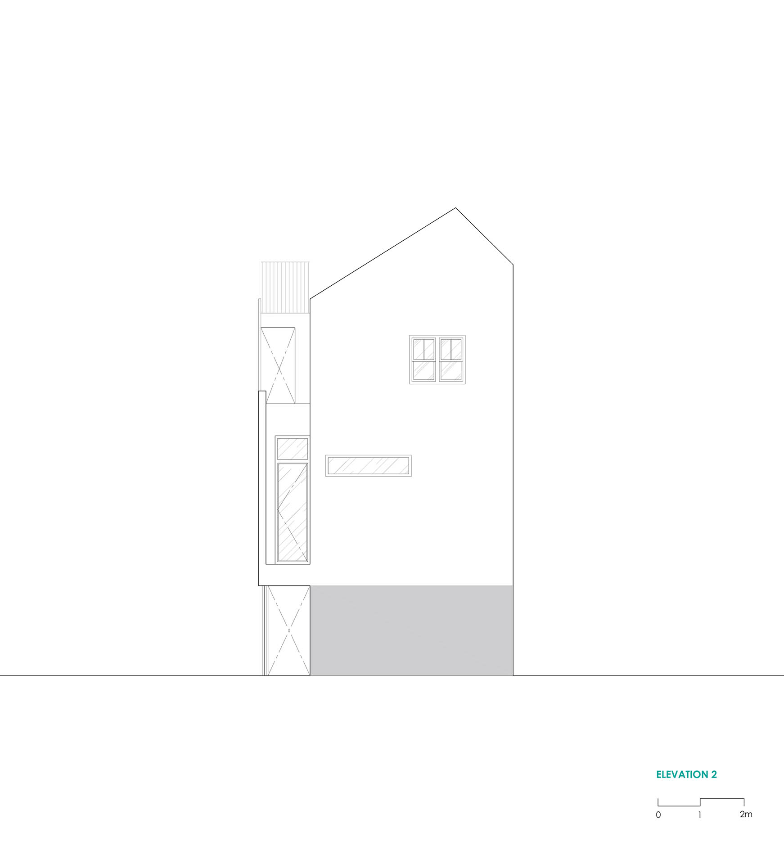글 & 자료. 에이라운드 건축사사무소 a round architects
골목의 스케일
대지가 위치한 곳은 서울의 오래된 동네이다. 1960년대 도시계획에 의해 주택단지로 필지가 구획되었지만 여전히 다양한 스케일이 공존하고 있고 시간이 누적되어 있는 동네이다. 가까운 거리에 8차선 도로, 4차선 도로, 5m 도로, 그리고 마지막으로 세 집만 사용하는 2m의 막다른 도로까지 다양한 규모의 길을 거쳐야 다다를 수 있는 작은 대지이다. 각 도로 폭의 차이는 단지 물리적인 차이만이 아니라 그 도로를 사용하는 사람들, 그리고 사람들끼리의 관계도 각각 다르다. 넓은 폭의 도로에서 지나치는 사람들은 같은 지역에 살지만 거의 알지 못한다. 그리고 서로를 알 수 있다는 의식 조차도 없다. 그렇지만 좁은 도로로 들어오면서 점점 사용자가 한정되고 그들끼리의 관계는 서로 모른 척 하기란 쉽지 않다. 자주 만나게 되고 인사도 해야해 서로의 관계가 긴밀해진다. 게다가 일부 사람들만 사용할 수 있는 좁고 짧은 골목은 어느 정도 사유화돼 그 곳에서 보이는 풍경이나 사용성은 넓은 도로에서 보이는 모습과는 사뭇 달라진다. 자신의 집에서 키우던 화분이나 일부 개인의 물건들이 골목으로 나와 특이한 성격을 만들어 내기도 하고, 골목의 사용성도 그런 구성에 따라 달라지게 된다. 이런 모습들로 인해 집과 골목과의 영역 구분도 모호해 진다. 그런 관계는 서로의 관계를 느슨하게 만들고 그에 따라 섬세하게 그곳의 특징들이 드러나게 된다.
Scale of Village Alley
Construction site is located in old neighborhood in Seoul. Despite the plot-division into collective housing area by urban planning in 60’s, variety of scales coexist and time has been gradually accumulated in the neighborhood. To reach the site, you have to go through various scales of roads; an eight-lane road, four-lane, five-lane, and lastly the closed-end 2m road which is only used by three households. Not only the physical scale, but also the people who use the road and the relationship between them differ from each other. People who pass by barely know about each other even though they live in same district, and furthermore don’t make big effort to recognize their acquaintance. However when it gets to a scale of narrow street, it is not easy to just pass by someone you know. Mutual relationship gets stronger as people keep come across each other and exchange greetings. Narrow and short allies used by few neighbors become privatized, therefore street scenes and space use differ from wide roads. Flowerpots and personal belongings come out to the street and make unique sceneries. The use of the street changes accordingly. Due to these characteristics, Distinction between house and street gets blurred due to these circumstances, and characteristics of the space come to the front.




골목과 집과의 경계
좁은 골목에서 나타나는 유연한 경계가 집과 집의 관계를 잘 보여준다. 우리는 좁은 골목에 접한 1층의 긴 경계를 담이나 벽으로 구성하지 않고 투시가 가능하고 움직일 수 있는 슬라이딩 도어만으로 유동적인 경계를 만드는 것으로부터 시작했다. 1층은 2층보다 1.5m 정도 물러나서 벽이 생기는데 이 벽의 2/3가 유리로 된 근린생활시설을 계획했다. 이 시설은 갤러리로 운영되고 있는데 슬라이딩 도어를 닫으면 프라이버시를 확보할 수도 있고, 도어를 열면 도로가 확장돼 외부의 시선을 받아들일 수도 있다. 또 갤러리의 바닥은 골목의 바닥 높이보다 1m 정도 낮춰 내부 천정을 높게 계획함으로써 개방감을 최대화시켰다. 골목 한쪽에 면한 곳에 주택으로 들어갈 수 있는 현관 도어가 있는데 앞은 움직이는 슬라이딩 도어가 항상 막아줌으로써 벽처럼 느껴져 프라이버시를 보호하도록 했다.
Boundary of House and Street
Flexible boundaries found in narrow streets illustrate relationship between houses. We began the project with making flexible boundary; we designed the long boundary facing the narrow alley as sliding doors which allow visibility rather than fence or solid wall. The ground floor wall is set 1.5m back from the upper floor wall, and we composed the 2/3 of the wall with transparent glass. This space is currently used as gallery. This small gallery can secure its privacy by closing the sliding door, or draw people’s attention by opening it. Openness in gallery space is maximized by raising the ceiling height through planning the floor level 1m lower than ground level. In case of the main door to residence which is facing the street, the sliding door conceals it in every condition in order to emphasize privacy.

주택의 구성
1층 현관에서 신을 벗고 계단으로 바로 올라간다. 이곳 계단도 천장이 높고 측벽은 막혀 있어 공간의 높이를 최대로 계획했다. 천장과 만나는 벽에는 긴 고측창을 통해 오후에 서쪽에서 들어오는 빛을 내부로 받아들였다.
Composition of Residence
You take off the shoe in the entrance and go right up to the stair. Ceiling is planned in maximum height since the both side of the wall are solid. Wide clerestory window located on the wall meeting the ceiling bring in western sun in the afternoon.



2층은 세 단계의 높이 차를 두고 계획했다. 화장실과 부엌 조리공간은 낮고 두 계단 올라가서 거실과 다이닝이 함께 구성돼 있는데 이곳의 높이는 아래쪽 부엌에서 서 있는 높이와 거실에서 앉아 보이는 눈높이가 같다. 두 계단을 올라 거실 가구 높이와 맞춰 계단을 구성하였는데, 이는 계단과 가구를 하나로 연결시키고자 하는 의도가 있었다. 다양한 높이 차이는 여기서 성장하게 될 아이를 위해 다양한 차이를 제안했고, 이는 이 집의 특징적인 공간의 요소가 될 것이다.
Second floor consists of three floor levels. Bathroom and kitchen is located in lowest level and space for living room and dining is planned in next level which is two stair-step higher. The eye level in which you stand in the kitchen and sitting in the living room are the same. There is another two-step stair which has same height with furniture in living room with intent to connect the furniture and stair into one. Variety of level difference was proposed for the children who will grow up in the house, and this became the characteristic of the space.


몇 계단을 오르면 3층이 나온다. 여기에는 서재, 화장실과 목욕실, 아이 방으로 구성돼 있다. 이 실들은 위층까지 하늘을 향해 뚫려 있는 작은 중정을 중심으로 계획되었고, 이 중정을 열면 환기와 채광을 적극적으로 할 수 있다.
If you take few steps higher, you will be standing on third floor composed of study, bathroom, and kid’s room. Each room is centered around the courtyard which is open to the sky. Natural ventilation and lighting are achieved through the courtyard.


화장실과 목욕실 앞은 외부 테라스로 계획돼 빛을 받고 빨래를 널 수 있는 외부 공간을 마련했다. 최상층에는 부부침실을 두고 곧바로 외부 테라스와 연결해 주택에서의 특장점을 잘 누리도록 했다.
A terrace is located in front of bathroom, offering a exterior space for lighting and laundries. Lastly, a master bedroom is located on the top floor with a terrace accessible from the room, which is said to be a privilege of detached house.


이 집은 채광과 환기를 포함해 다양한 공간의 구성이 특징이다. 사는 이들의 여러 행위를 수용하고 외부 주변 건물들과의 관계를 고려함으로써 비록 작은 집이지만 그동안 경험했던 주거공간보다 다양하고 특별한 추억을 많이 만들어줄 것으로 기대한다.
Various spatial compositions, lighting, and ventilation are the characteristics of this house. Diverse activities taking place in the house and relationships between surrounding buildings are deeply considered. We wish this small house to make special and colorful memories in comparison with the large houses before.


