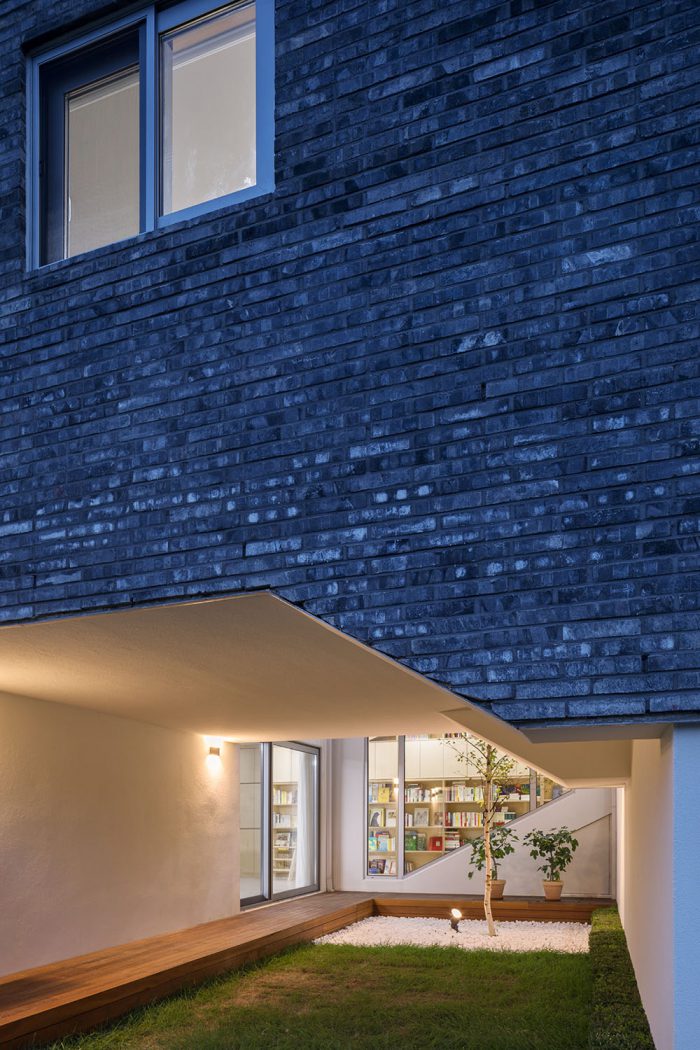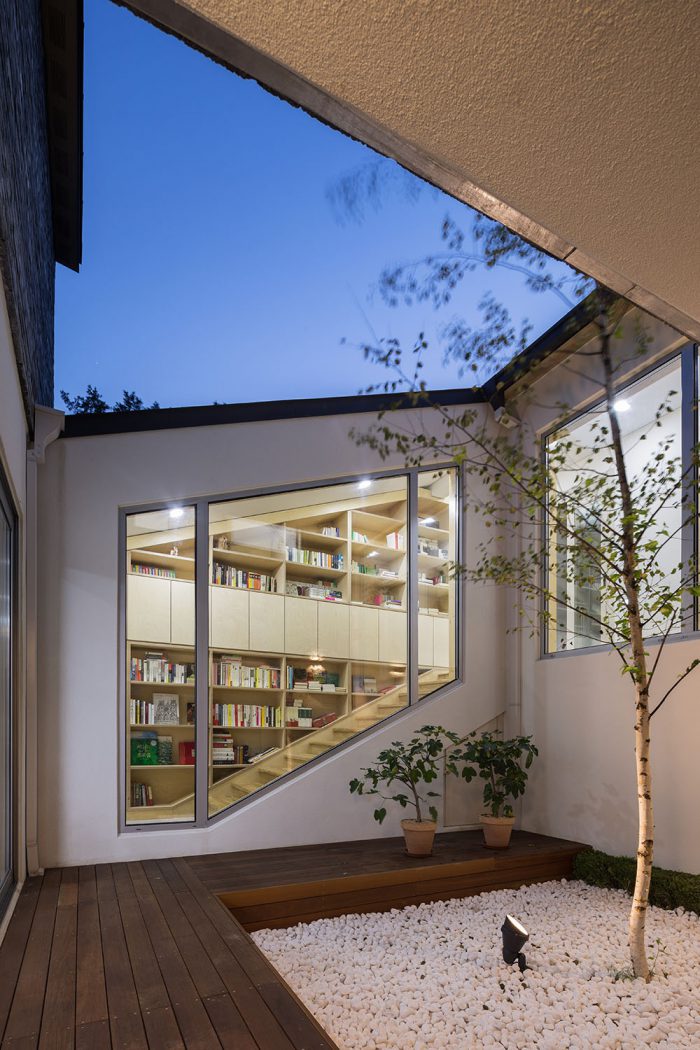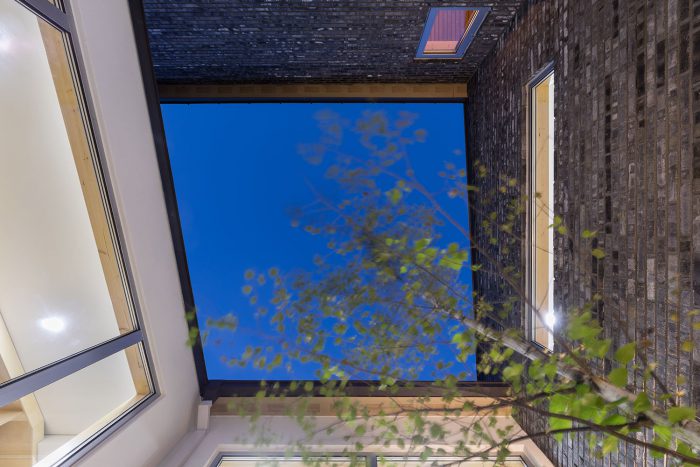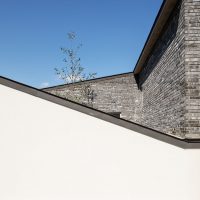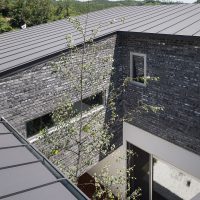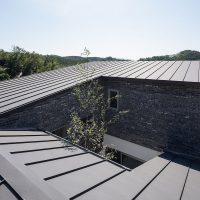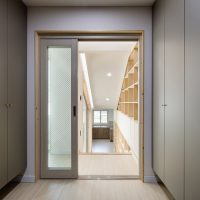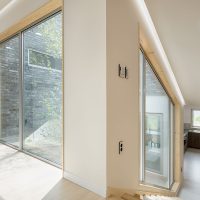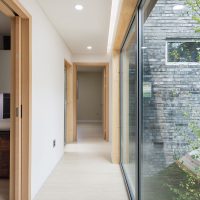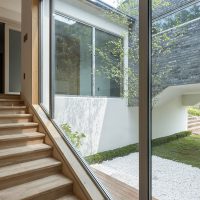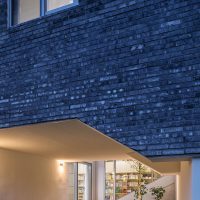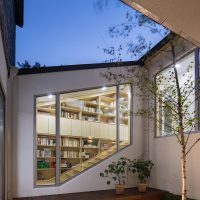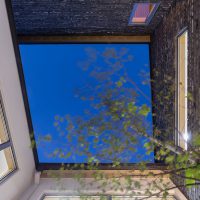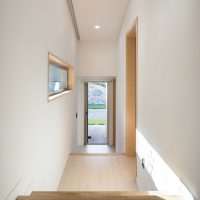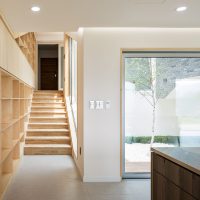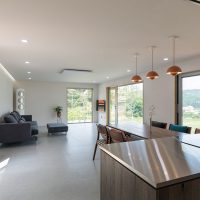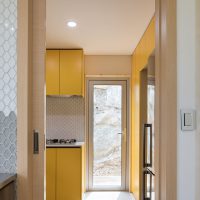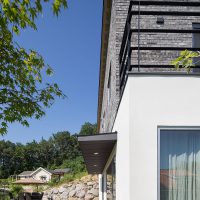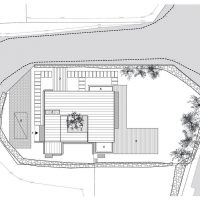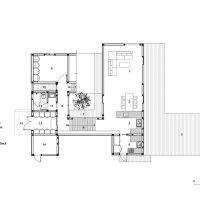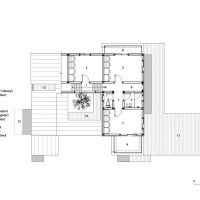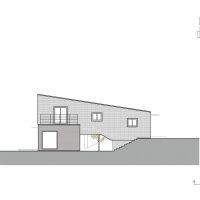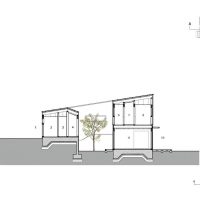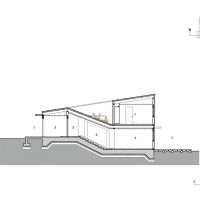글 & 자료. 정예랑건축사무소 YerangChung Architects 정리 & 편집. 최진보 에디터
건축주에게 두 번째 집second house은 어떤 의미일까. 주거란 무엇인가 하는 물음에서 시작해 본다. 우리가 생활하는 데 정말로 필요한 것은 자연의 일부로 존재하는 생활이야말로 주거의 본질이라고 생각했다.
What does the second house mean to the client?
First, I want to ask what is housing. I thought living as part of nature was the most important essence of housing.
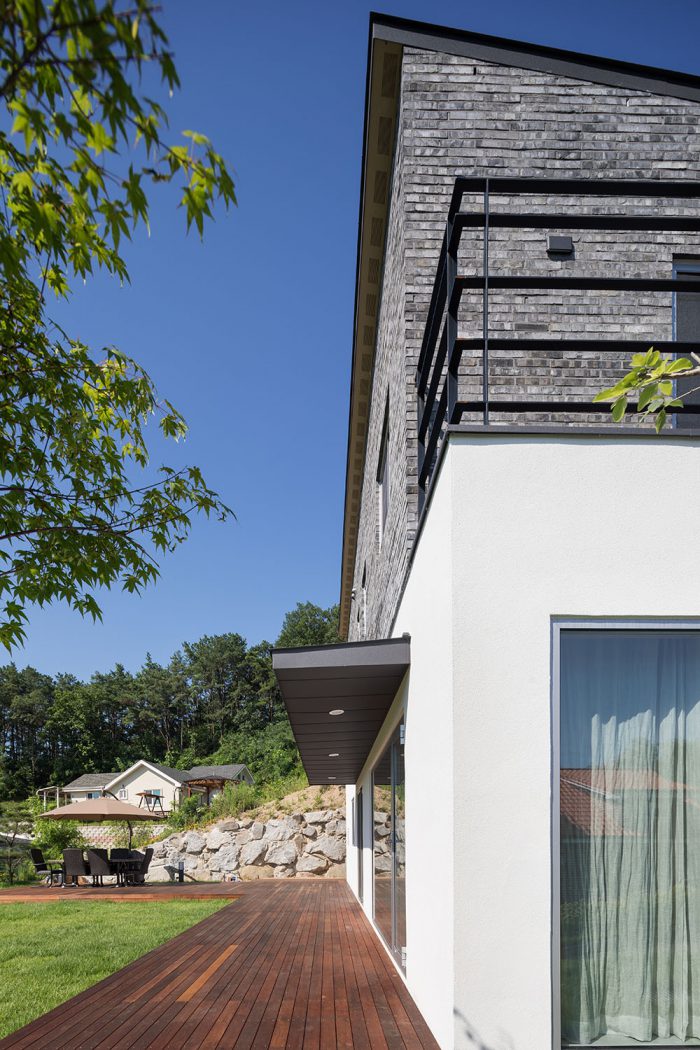
머물러 살 만한 곳 A good place to stay
두 딸을 둔 젊은 부부는 아파트 일상에서 경험하지 못한 다른 삶을 누리고 싶어했다. 조금은 번거롭고 불편해도 집 안 곳곳 움직임 속에 머무를 만한 공간을 통해 비일상非日常을 느끼게 해주고 싶었다.
대지는 강원도 횡성군에 위치하고, 섬강이 지나가는 근처에 자리잡고 있으며, 이미 단독주택과 별장이 자리잡아 마을을 이루고 있다. 처음 이 땅과 마주했을 때, 횡성주택의 당호堂號인 ‘가거지지可居之地’가 떠올랐다. 머물러 살 만한, 살기 좋은 집(곳)이란 뜻이다. 항상 거주하는 공간은 아니지만, 가족이 머무는 동안 가거지지가 지닌 의미를 함께 공감해주길 바라는 마음에서 지었다. 그리고 그 이름의 뜻대로 되길 바라는 마음으로 설계에 임했다.
사이트의 전체를 집으로 생각하는 데에서 출발해 대지의 사방이 트여진 개방적인 성격을 이용해 중정형 외부공간과 필요한 주거공간을 적절히 배치하고자 했다. 또 주변의 도로나 주택을 의식하기보다 지형지세에 순응해 거실-주방-식당을 남향에 배치함으로써 풍부한 자연광과 시원스러운 조망을 끌어들였다. 기존의 땅이 가진 1.5m미터 레벨 차를 활용해 도로에서 진입하기 쉬운 북쪽에 현관을 배치했다.
A young couple with two daughters said they wanted to enjoy a life they had not experienced in an apartment. And I wanted to make them experience the unusualness of everyday life in spaces all over the house where they could stay for a while in everyday movements even though it would be a bit cumbersome and uncomfortable.
The site for a house in Hoengseong-gun, Gangwon-do was sitting next to the Seom River, around which there was already a village of detached houses and villas. When I first saw the site, Gageojiji (可居之地), the name of house in Hoengseong came up in my head, which means a good place to stay. Although the house is not their usual living space, I built it with the hope that they would understand the meaning of its name (Gageojiji) while staying there. And I also designed it with the hope that the name of the house would be fulfilled.
From the very beginning I considered the whole site as a house. And I tried to use the openness of the site to properly arrange the exterior space of courtyard and the necessary residential space. Furthermore, rather than being aware of the surrounding roads and houses, I placed the living room, kitchen and dining room facing the south to fit the terrain, bringing in the bright sunlight and panoramic views. Utilizing the level difference of 1.5m of the existing land, I placed the front porch in the north through which it is easy to reach the house from the road.
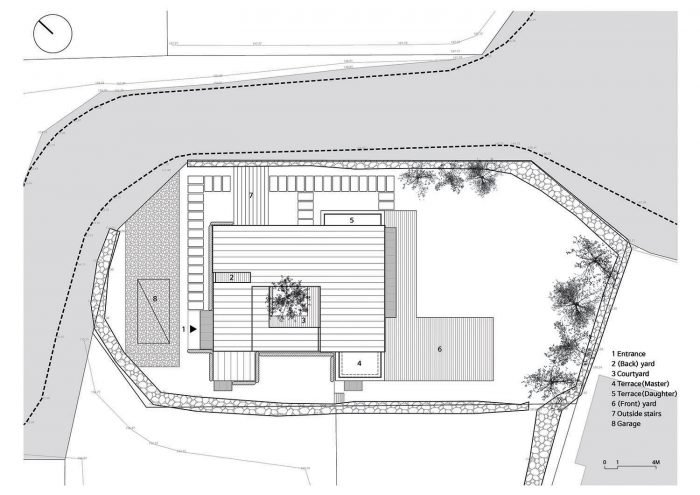
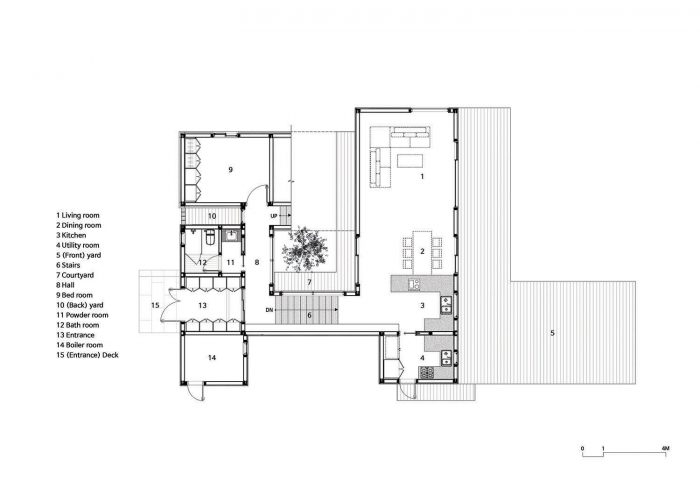
전체 매스는 중정을 두고 3개의 영역으로 나눠진다. 거실-식당-주방(LDK)과 서가를 포함한 공용 공간, 가족을 위한 사적 공간, 복도와 계단의 이동 공간은 중정에 의해 나뉘고 또 합쳐진다.
중정은 자연의 일부가 실내로 들어와 자연스러운 배경이 돼 서로 통하되, 구분이 확실하도록 중심을 잡아주는 역할을 한다. 또한 2층 중정을 옆에 둔 사이복도는 바람길을 형성하는 동시에 지붕공간으로 자연스럽게 유도한다.
사적 공간은 모두 4개로 부부의 방, 두 딸의 방, 그리고 건축주 누님(작가)의 서재와 방으로 이뤄져 있다. 설계 과정 중에 건축주 누님의 시간이 날 때마다 이곳에 내려와 책을 읽고 글을 쓰고 싶다는 바람을 전해 듣고 중정을 낀 사이계단 한쪽 벽면을 서가로 계획했다.
The entire mass is divided into three areas starting from the courtyard: a public space including living room, dining room, kitchen (LDK) and bookshelf; a private space for family; a moving space consisting of corridors and stairs. The courtyard not only divides them but also brings them together. The courtyard, which is part of nature brought into the interior space, is a natural background and serves as a central axis for both integration and separation. And the hallway between the courtyards on the second floor forms a wind path and naturally induces wind to the roof space. The private space consists of a room for the couple, a room for the two daughters, and a library and a room for the client’s sister (a writer). After being told that the client’s sister would like to read or write a book here if there is a chance, I designed one wall of stairs next to the courtyard as a bookshelf.
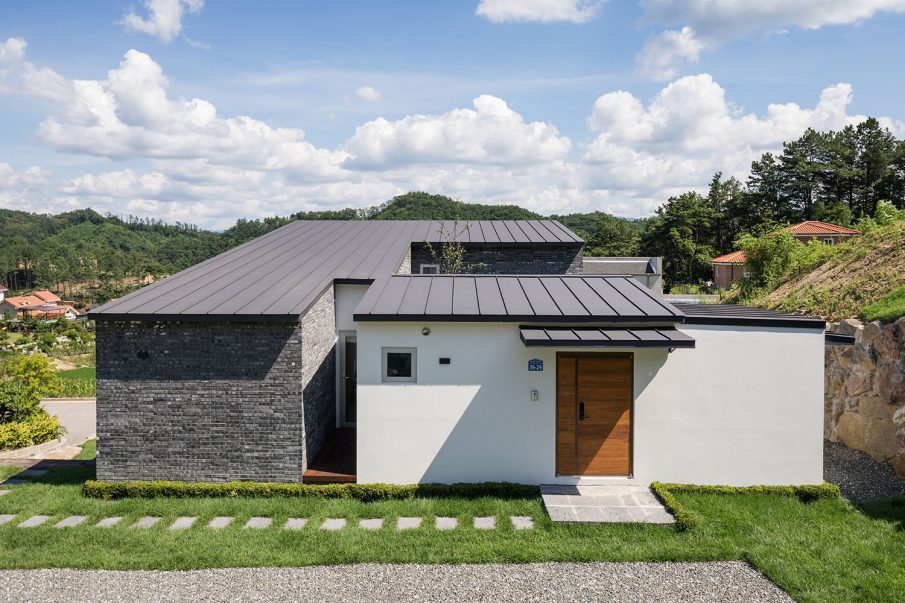

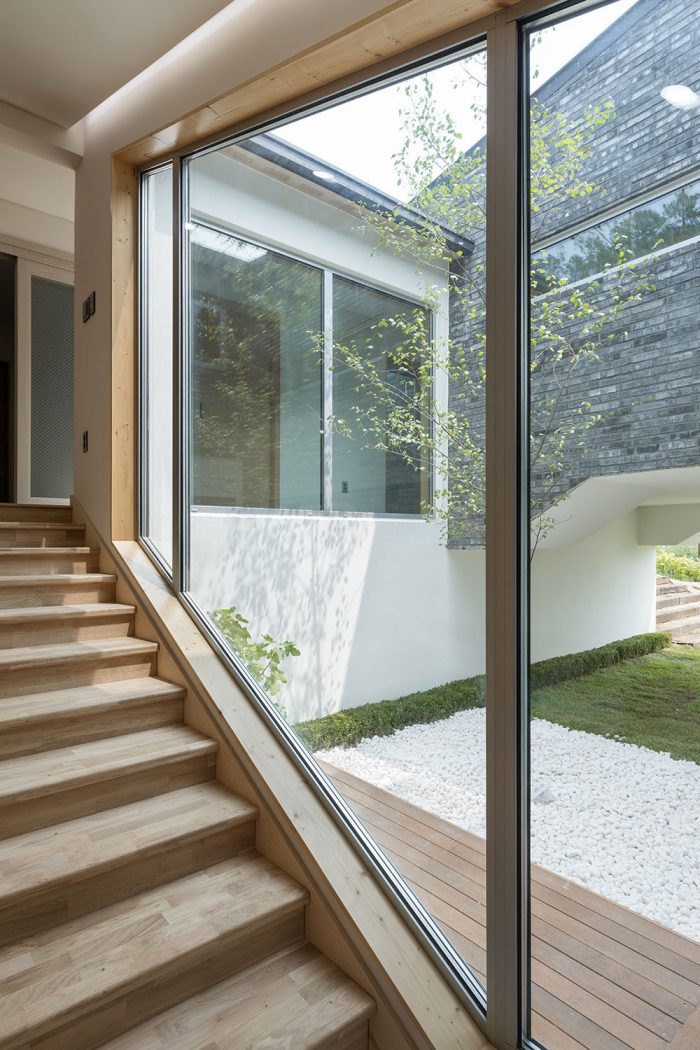
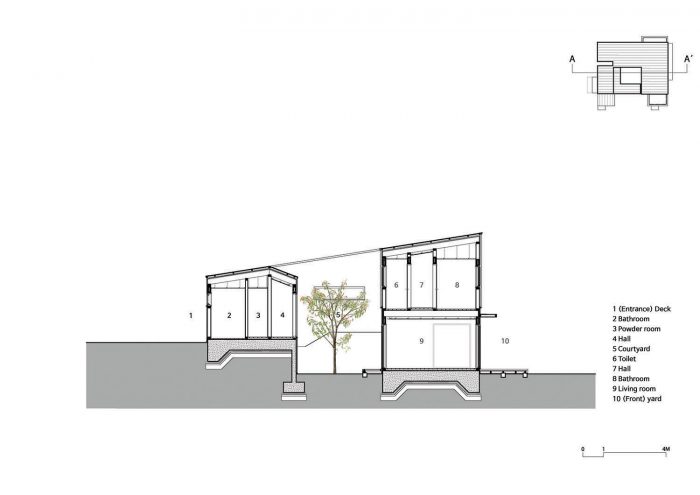
옳을 가(可), 살 거(居), 갈 지(之), 땅 지(地)
Ga (可) means “good,” Geo (居) “live,” Ji (之) “go,” and Ji (地) “land.”
편리한 공간이 꼭 편안한 공간이라고 생각하지 않는다. 주거 공간에 불편한 부분이 있어야 편안함이 더 극대화되며, 그것을 느끼고 누릴 수 있다고 생각한다. 가족이 전원 속 두 번째 집에서 방에 머무는 시간보다 앞마당, 중정, 뒷마당, 그리고 사이 계단과 사이 복도를 통해 도시의 아파트에서 경험하지 못한 다양한 자연을 느끼며 즐기기를 바란다. 가거지지가 지닌 의미를 공감하면서.
I do not think that a convenient space is necessarily a comfortable space. And I believe that there must be some inconvenience in the residential space to feel and enjoy the maximized comfort. I hope the client’s family would feel and enjoy the colorfulness of nature that they have not experienced in their apartment while living in the city, staying in the front yard, courtyard, backyard, stairway, hallway more often than in the room in their second house in the country. I also wish they could be able to sympathize with the meaning of ‘Gageojiji’.

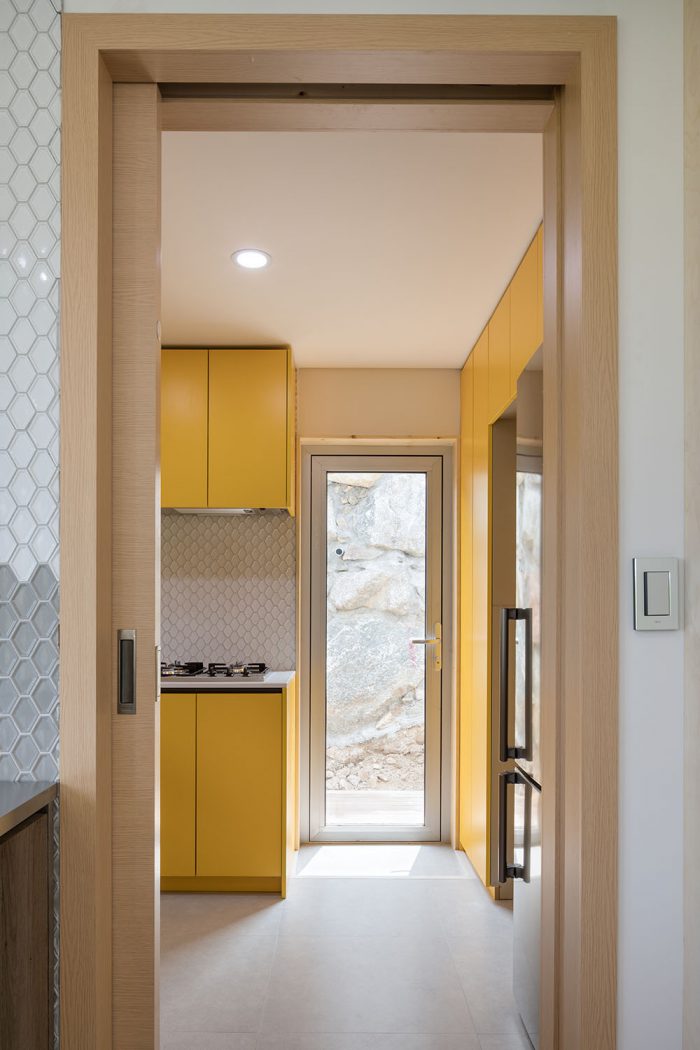
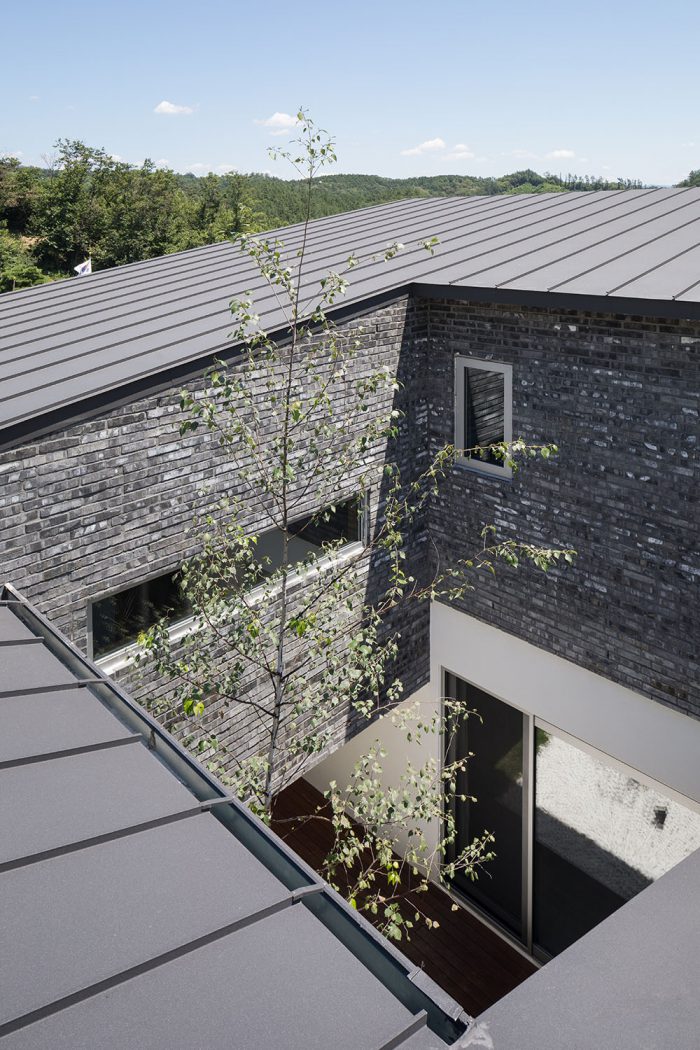
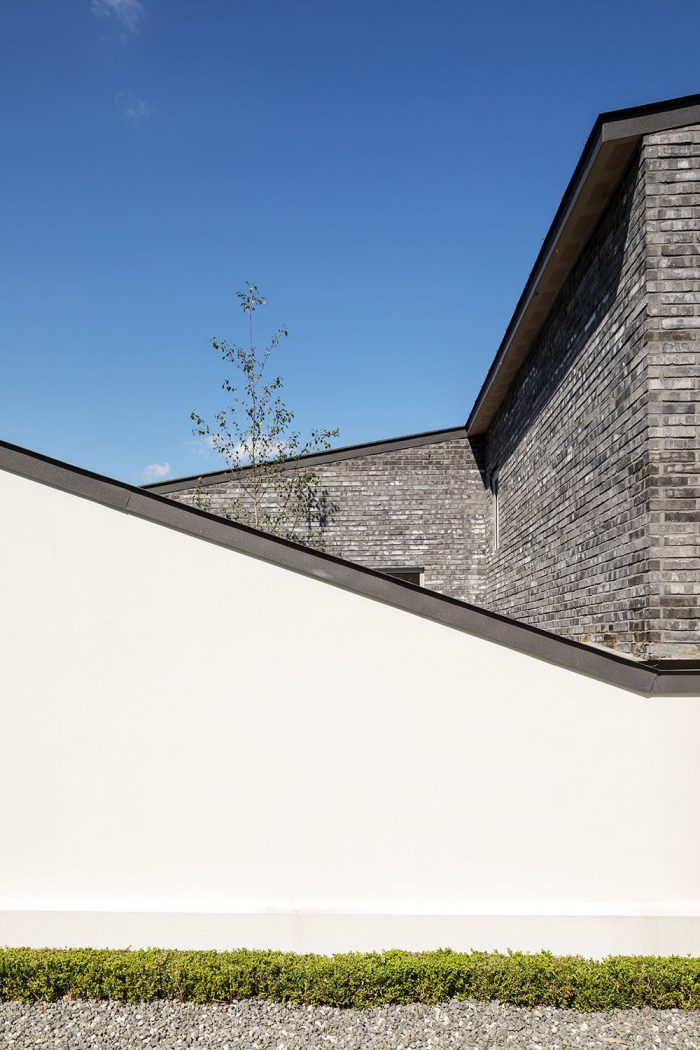
디자인 컨셉트
1 SITE / SLAB
1.5m 레벨차를 가지고 있는 경사진 대지(땅)와 역행하는 새로운 매스는 제2의 대지(2층)로 적절한 프라이버시와 다방향 뷰를 가지는 새로운 풍경
The new mass, going counter to the sloping land with a 1.5m level difference, secures proper privacy and a multi-directional view through the second land (second floor).
2 COURTYARD
내-외부로의 자연스러운 연결이 가능한 전이공간으로서의 중정과 앞-뒷마당.
The courtyard, the front yard and back yard function as a transition space respectively by naturally connecting the inside and the outside.
3 FLOW LINE
현관-LDK-누님방-자녀방-마스터룸-(지붕)테라스까지 중정을 둘러싸고 하나로 잇게 하는 사이계단과 사이복도
The stairway and the hallway make entrance-LDK-sister’s room-daughters’ room-master room-(roof) terrace centered around the courtyard.
etc.
재료 영역에 따른 마감재료 구분 : 진입 공간-블록(담장), 공용 공간- 스터코, 사적 공간-벽돌
지붕 전체를 아우르는 경사 지붕과 외부 테라스
개인 공간 : 자녀방과 마스터룸
공용 공간 : 현관, 손님을 위한 화장실과 서가를 포함, LDK 거실-식당-주방의 하나의 공간
사이 공간 : 중정을 둘러싼 계단과 복도의 사이공간, 중정 중정-앞마당-뒷마당의 연결
경사진 대지 : 계획 대지 내 약 1.5미터의 레벨 차 이용
