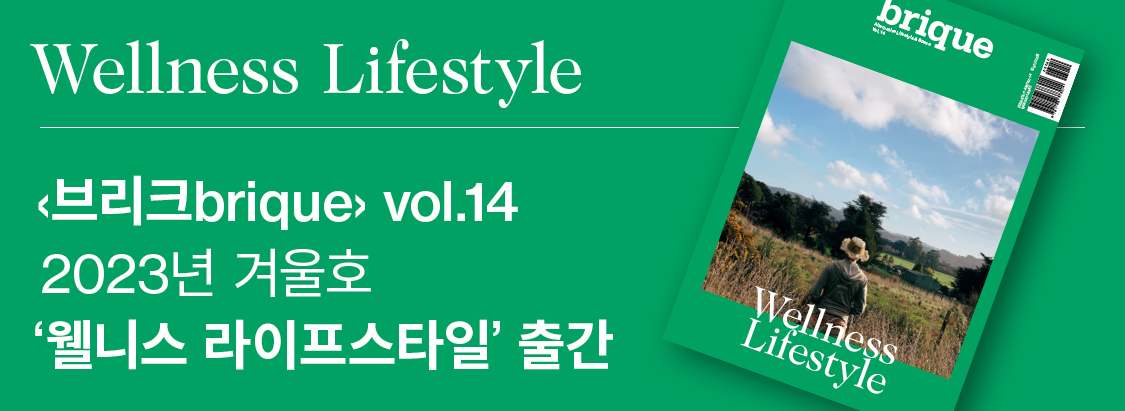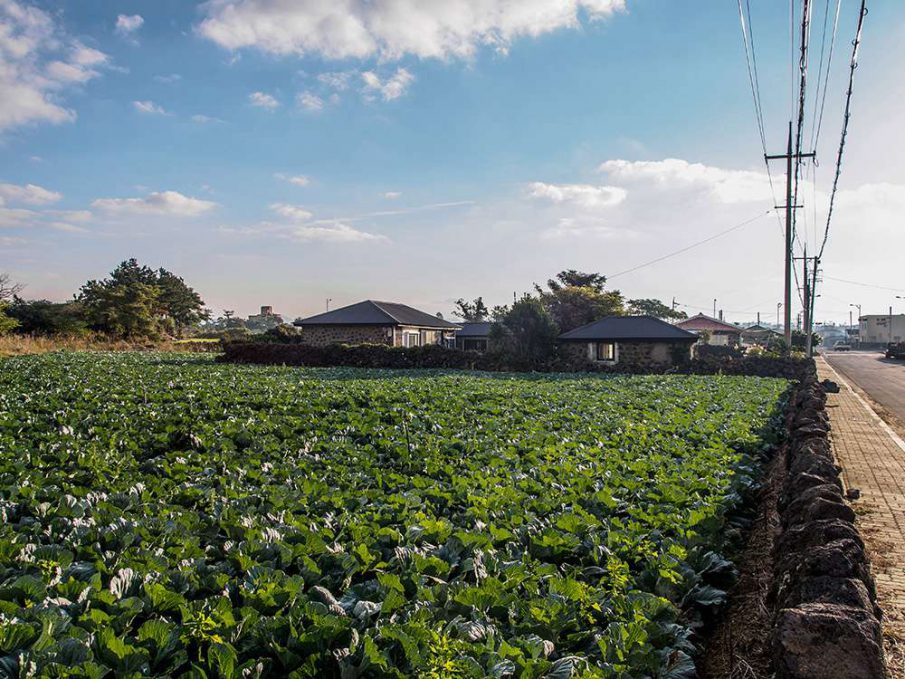글 & 자료. 에이루트 A root architecture
고산집은 제주의 제일 서쪽, 한경면 고산리에 자리하고 있다. 고산리는 제주에서도 가장 끝에 있어 외지인의 손을 비교적 덜 탄 지역에 속한다. 제주의 다른 지역과 다르게 평평하고 너른 밭이 많은데, 이 집은 마을 중심에서 살짝 벗어나 안거리, 밖거리, 쇠막의 제주 전통가옥의 구성을 하고 푸른 양배추 밭 사이에 살포시 놓여 있었다.
Gosan House is located in Gosan-ri, Hankyung-myeon, the west of Jeju. Gosan-ri relatively belongs to the region which has less contact with outsiders than other districts. Unlike most other regions in Jeju, there are lots of even and open fields in Gosan-ri, and the House gently lies between green cabbage fields just off center of villages. Gosan House as a traditional house of Jeju consists of three separate houses such as Angeori (a main house), Bakkeori (an outhouse), and Soemak (a barn).
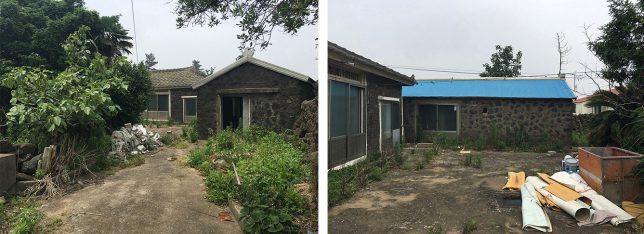
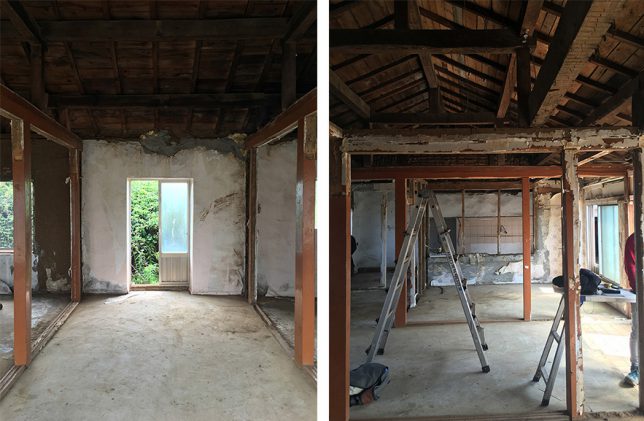
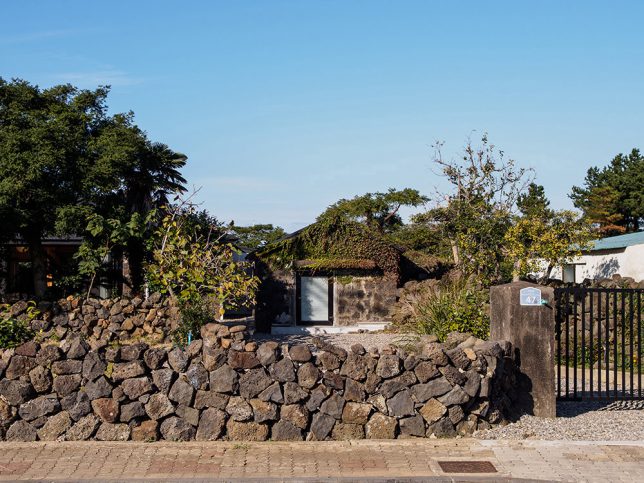

처음 방문하였을 때에는 한번 수선을 거친 듯 보였는데, 안거리는 비교적 단단하게 지어진 옛 집에 부엌과 화장실이 어수선하게 증축되어 있었고, 세월에 따른 변형이 심한 편이었다. 밖거리와 쇠막은 처음부터 엉성하게 지어져 쓰러질듯 한 모습이었다. 마당은 기능적인 이유에서인지 시멘트로 거칠게 마감이 되어 있었으나, 안거리 앞쪽의 큰 화단과 대문부터 들어서는 올래, 그 주변의 나무들은 제법 고즈넉한 형상을 지니고 있었다.
At the first visit, the main house seemed to have been renovated once before. The main house itself was comparatively built with solidity, but the kitchen and the toilet were extended messily and looked severely deformed over a long time. Because of having been built sloppily from the beginning, the Bakkeori and the Soemak were almost likely to collapse. A yard was roughly finished with cement mortar for functional reasons but a big flower garden in front of the main house, the Olle-gil (an unique alley of Jeju) leading from the gate, and the trees around it, all of these aroused a fairly antique atmosphere.

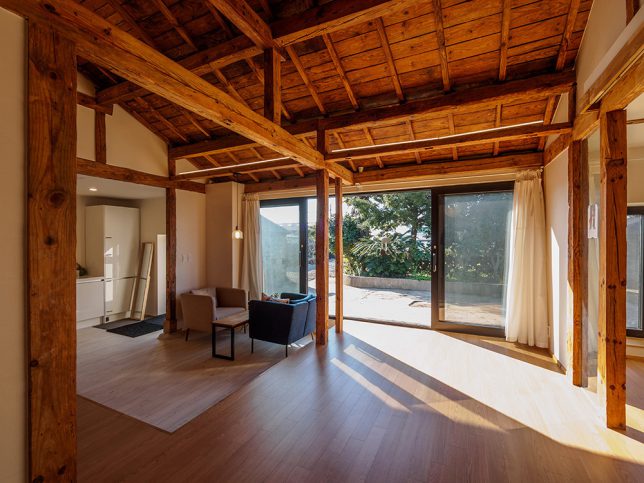
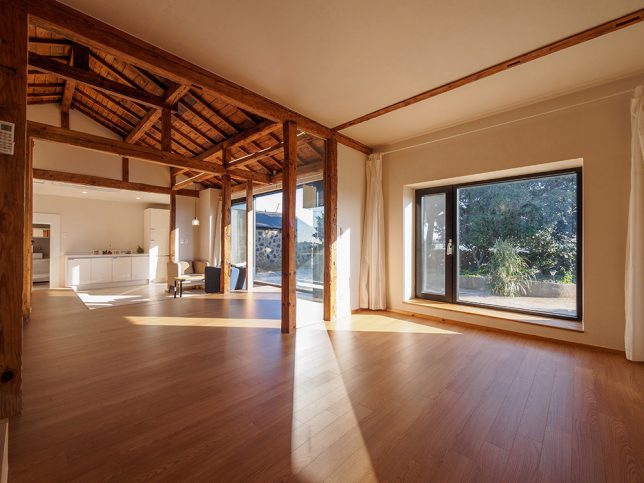
집을 둘러 본 후, 어떻게 작업을 진행해야 할 지 고민이 되었는데, 마당과 세 채의 집은 생각보다 그 규모가 큰 편이었고, 예산에는 한정이 있었기 때문이었다. 또한 여러 명의 건축주가 공유하는 집이기 때문에 다양한 요구를 담아내야하는 숙제도 있었다. 이 집에서 풀어내야 할 이야기는 과연 무엇일까?
현장을 여러 번 방문하고 실측을 하며 생각한 것은 첫째, ‘원래 집이 가지고 있던 모습을 찾아 새로운 가능성을 펼치는 것’이었다. 그 다음으로는 ‘화려하게 덧붙이는 리모델링이 아닌 집 집다운 집을 만드는 것’이었다. 불필요하게 증축되어 있거나 생활에 대응하여 급급하게 변경한 부분들을 털어내어 집이 가진 가능성을 원점에서 바라보고, 현재 필요한 기능과 편의를 녹여내는 작업을 시작으로 집의 새로운 정서를 만들기 위해 노력했다. 마지막으로 골목에서 집으로 들어오는 고즈넉한 올래, 오랫동안 집을 지키고 있던 수목들을 고려하여 따뜻하고 아늑한 집을 만들고자 했다.
Looking around the house, we were concerned about how to proceed with the work. The house with a spacious yard and three separate houses was larger than we thought, but while compared to such circumstances, the budget was limited, and also it was shared by several persons, there were assignments to satisfy in their various needs. What is the story to be resolved on this project? After several visits to the site, checking the parts of the house, we considered as follows:
The first is to find the original forms of the house and to open up a new possibility. The second is to make the house faithful to its original purpose rather than splendidly added remodeling. Shaking off the unnecessary additions and alterations in response to the needs of life at that time, we looked into the possibility of the house at the original point, and tried to make a new atmosphere into the house with starting the work to provide necessary functions and convenience for the current life. And we tried to make a warm and cozy house considering a quiet Olle coming home from the neighborhood alley and native trees that have been guarding the house for a long time.
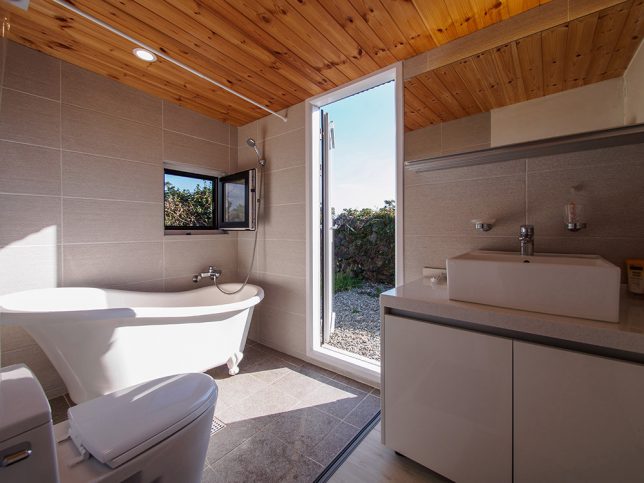
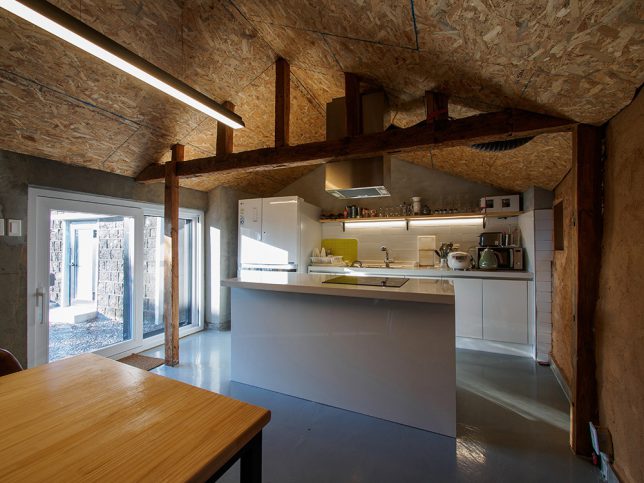
안거리는 우선 천장을 모두 뜯어내고 황토색 페인트 칠이 되어있던 기존 목구조를 모두 갈아내 그 모습을 자연스럽게 드러내었고, 방과 마루의 구성을 한 커다란 안방과 제주식의 상방과 쳇방을 현대의 쓰임에도 어색하지 않도록 조정해 배치하였다. 또한 여러 명이 사용할 때 불편하지 않도록 두 개의 화장실과 세탁실을 구성했으며, 거실에는 마당으로 열리는 커다란 미닫이 문을 둬 마당과 적극적으로 마주 할 수 있도록 한 것도 큰 변화다.
밖거리와 쇠막은 한정된 예산으로 인해 가볍게 수선을 진행했다. 두 채 모두 지붕 구조가 안거리만큼 정연하지 않았기 때문에 구조를 보강한 후 경사를 살려 내부에서 다시 마감을 했고, 밖거리는 방과 작은 거실, 화장실로 된 원룸으로, 쇠막은 부엌 및 식당으로 재구성했다. 쇠막은 기존의 황토 마감을 그대로 유지하고 부분적으로 마감을 해 기존 집의 맛을 살리려 했다.
First of all, we tore off all the ceilings of the Angeori, peeled off the existing wooden structures coated with yellowish brown paints by the grinder, revealed its original color, and then repositioned the master room of Jeju consisting of a room and a living room, the Sangbang (a main living room of Jeju), and the Chetbang (a small dining room of Jeju) to use for the practical and modern purposes, without being awkward. It was also a big transform to set up two bathrooms and a laundry room in the main house not to be inconvenience for several people to use. In the living room, a large sliding door open into the yard was placed so that it could be actively communicate with the yard.
On the other hand, Bakkeori and Soemak were lightly repaired due to a limited budget. Because the roof structures were not straight, after reinforcing the structure, we could finish by reviving the slope again from the inside. Bakkeori was reconstructed into a small cottage with a room, a small living room, and a bathroom, Soemak was also reconstructed into a dining room attached to a kitchen. Especially we made an effort for Soemak to preserve the traditional form by keeping the old clay finish intact and partly finished it to enhance the atmosphere of the existing house.


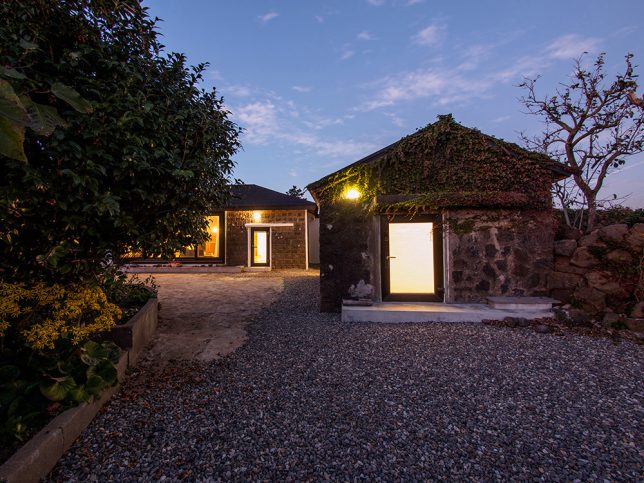
고산집은 리모델링이라는 프로젝트의 성격상, 그리고 그 예산이 한정되어 있었기 때문에 설계를 진행하는데 있어 어려움이 있었지만 집이 가지고 있던 좋은 것들과 고쳐야 할 부분들을 확인하고, 새로운 삶의 형태와 미감을 불어넣어 균형을 잡으려한 프로젝트이다.
Gosan House was a project started with a subject of remodeling and a limited budget, it was more or less difficult to proceed to the plan. But it was a project to check out the good things of the house, to confirm sections for repair, and to adjust a balance by inspiring new forms of life and a sense of beauty.

