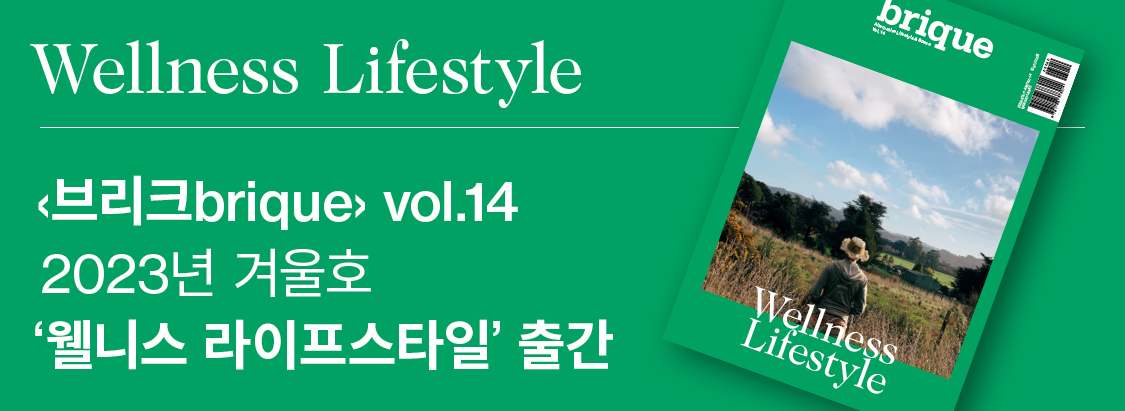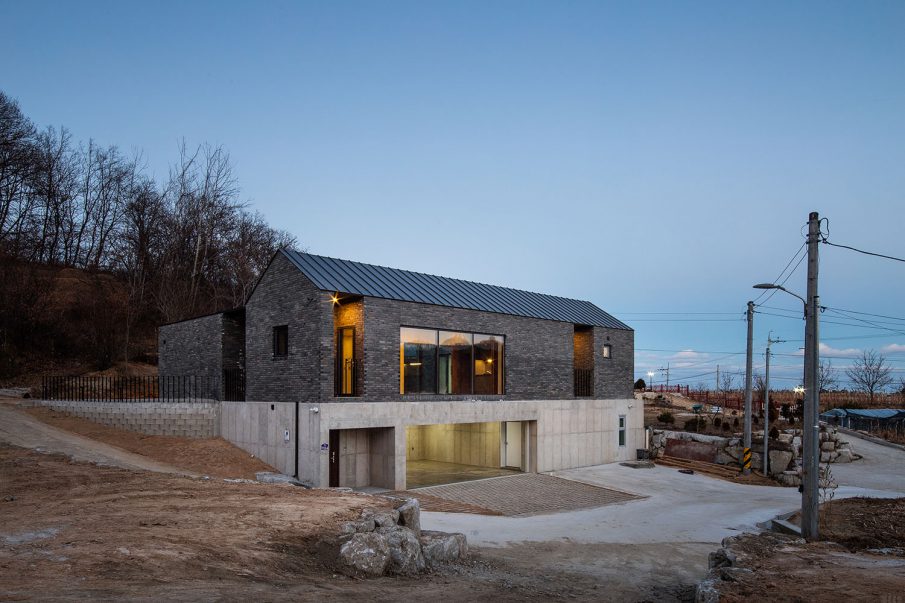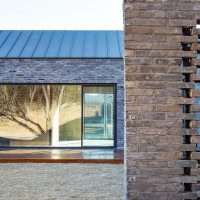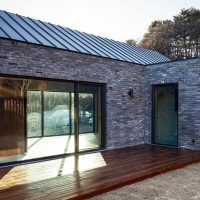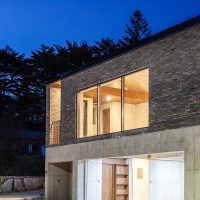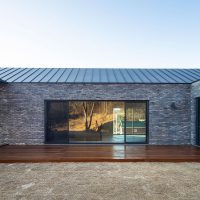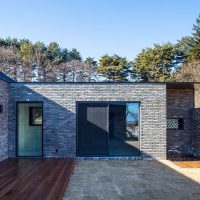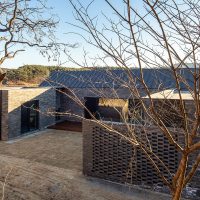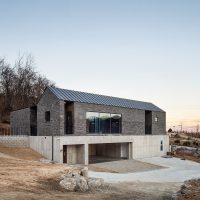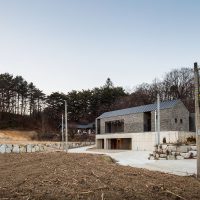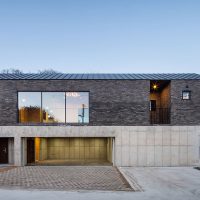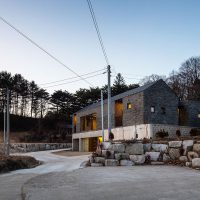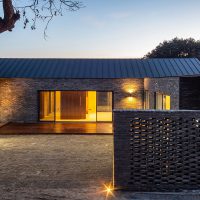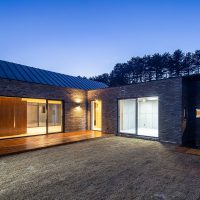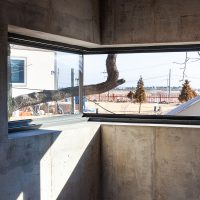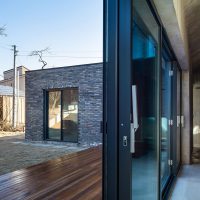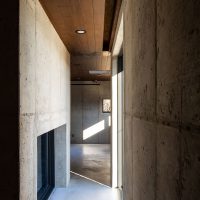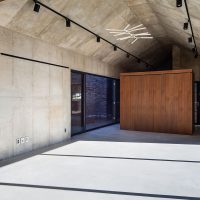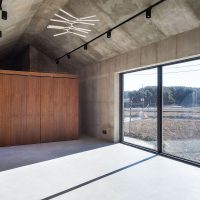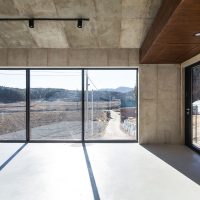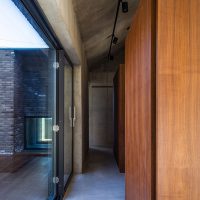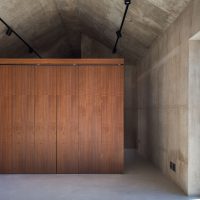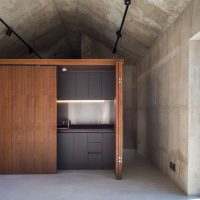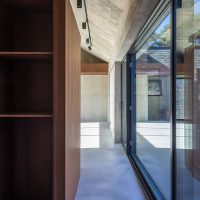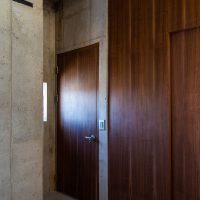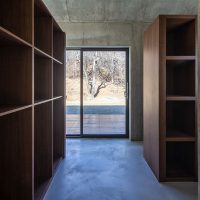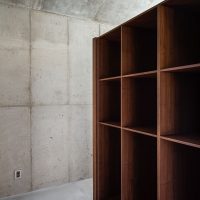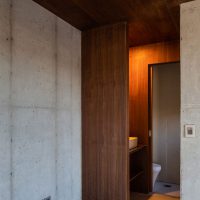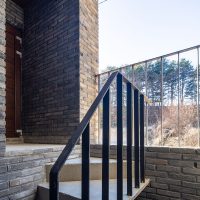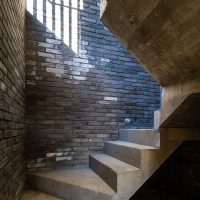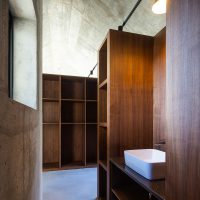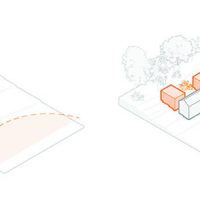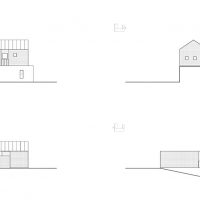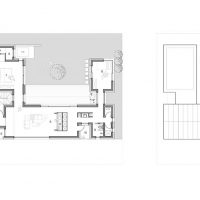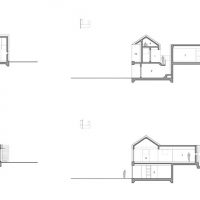글 & 자료. 건축사사무소H2L Architects H2L 정리 & 편집. 이현준 에디터
매호재(梅湖齋)는 강원도 양양의 포매호수 자락, 매화가지를 닮은 산새를 등진 얕은 경사지에 자리한다. 앞으로는 고즈넉한 솔숲과 왜가리 서식지가 펼쳐진, 뒤로는 산자락 끝 둥그스름한 동산이 감싸주고 있는 이곳은 건축주 부부의 소장품을 전시, 보관할 아담한 전시공간과 별장의 역할을 겸할 수 있는 갤러리 하우스의 입지로 부족함이 없었다.
오히려 건축가에겐 사방으로 펼쳐진 풍경의 막연함 위에 건축을 앉히는 방법을 고민하게 하는 장소였다. 단 몇 뼘의 공간에도 수많은 이해관계가 충돌하는 도심지에 비해 너무나도 너그러운 이곳의 환경, 그리고 그 위에 하나의 점을 찍듯 들어서야 하는 건축은 ‘필지’를 넘어 ‘대지’의 차원에서 다루어져야 했다.
Maehojae(梅湖齋) is located on a shallow slope behind a mountain that resembles a plum bough in Yangyang, Korea. This area, which is surrounded by a dense pine forest and her herding hermit habitat, was well situated in the gallery house, where she could display and store her collection. Rather, it was a place for architects to think about how to put architecture on top of the rural landscape. The environment here, which is so generous compared to the urban areas where there are so many conflicts of interest in just a few spaces, and the architecture that should be built like a dot on top of it, had to be dealt with in terms of ‘ground’ rather than ‘site’.


도심의 ‘필지’에 지어지는 집이라면, 앞마당을 두고 집이 물러나 앉는 방식이 좋을 것이다. 한정된 면적의 필지가 다닥다닥 붙어있는 도시공간의 틈에서, 앞마당에 드는 볕과 아늑한 정원이 만들어 내는 장면은 그 집의 유일하고 소중한 풍경이기 때문이다.
하지만 내 것과 네 것의 구분이 모호하고 나의 풍경과 우리의 풍경이 별개의 것이 아닌 이곳에 놓을 집은 조금 다른 방식이길 바랐다. 막연한 하나의 풍경보다 건축으로 인해 나누어진 두 개의 풍경, 즉 나를 감싸는 외부의 풍경과 내가 감싸는 내부의 풍경으로 나뉘어지는 경계에 건축이 존재한다면 어떨까. 모두와 함께 보는 풍경과 나만을 위한 풍경이 켜를 나누어 공존할 수 있는 방법은 없을까. 대지의 성질을 해석하고 이에 적합한 건물의 자리를 고민하는 것에서부터 설계를 풀어나갔다.
If the house is built in the town centre’s ‘site’, it would be better to have a front yard. Because in the gap between urban spaces, the scene of the sun in the front yard and the cozy garden is the unique and precious view of the house. But we hoped that the distinction between mine and yours was vague and that the house to be put here is a little different, not separate from ‘our’ landscape. What if there were architecture on the border, divided by architecture rather than by one vague landscape, that is, the outer landscape that surrounds us and the inner landscape that we embrace? Isn’t there a way to coexist with the scenery you see with everyone and the scenery for me alone? The design of the building was solved by interpreting the characteristics of the ground and considering the location of the building suitable for it.



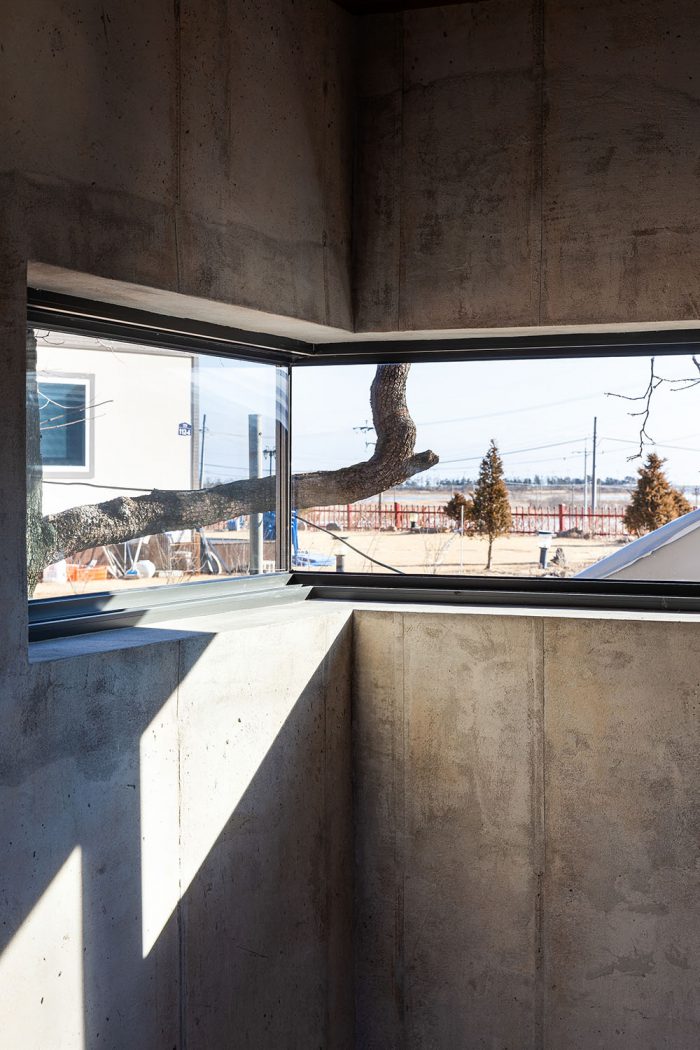
구체적인 계획은 균질한 풍경을 막아서는 하나의 볼륨을 설정하는 것으로부터 시작되었다. 뒷동산에서부터 전면 솔숲까지 이어진 너른 풍경을 둘로 나누는 박공형태의 볼륨을 부지 전면에 횡으로 배치함으로써 대지를 앞과 뒤로 나누었는데, 경사지에 순응해 쌓은 기단 위에 올려 전면을 조망하는 적절한 높이의 시점을 확보했다. 그리고 박공 볼륨의 양단에 뒷마당을 감싸는 두 개의 입방체를 덧붙여, 뒷산과 함께 사적인 중정의 풍경을 만들 수 있게 하였다. 결국 레벨이 다른 앞과 뒤의 마당이 생긴 셈인데, 기단의 틈으로 들어가 솟아 오르는 계단을 설치해 흥미롭고 독립적인 진출입 동선을 형성함으로써 단차를 극복하고자 했다.
The specific plan began with the establishment of a volume that prevented a homogeneous landscape. By placing a volume in the gable form that divides the wide landscape from the back garden to the front pine forest horizontally, the ground was divided into front and back, and the ground was placed on a stylobate that conforms to the slope to secure a point of view at an appropriate height. Then, two cubes surrounding the backyard were added to both ends of the gable volume, enabling the creation of a private court landscape with the back mountains. In the end, there was a courtyard in front and back which the level was different, and by setting up stairs that rose through the cracks of the ground, they tried to overcome the shortcoming by forming an interesting and independent entry movement.



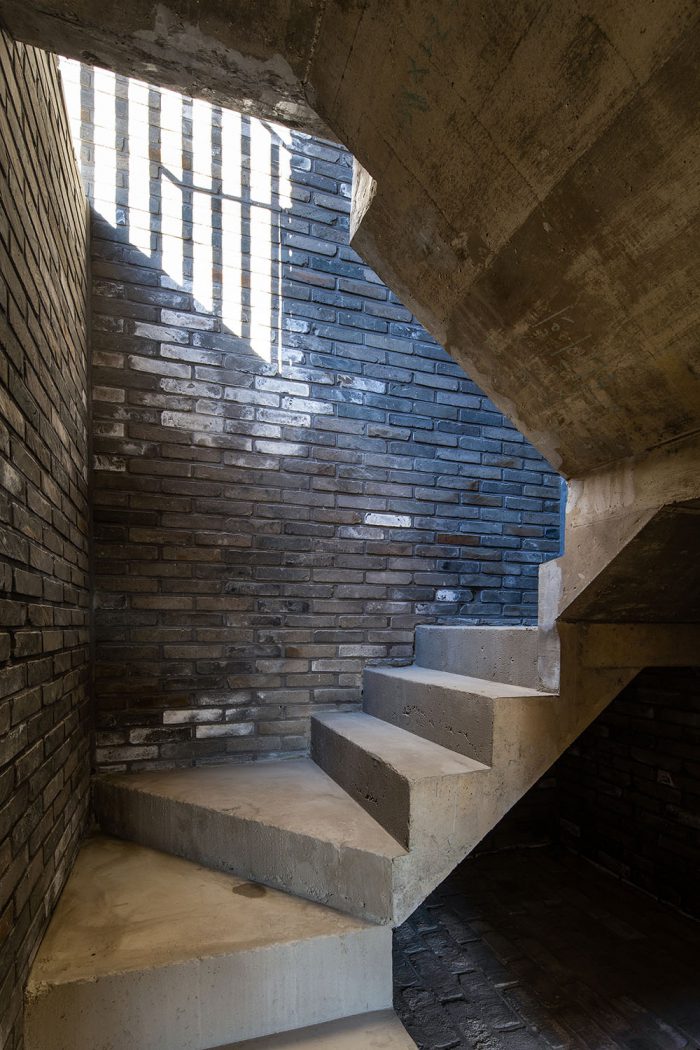
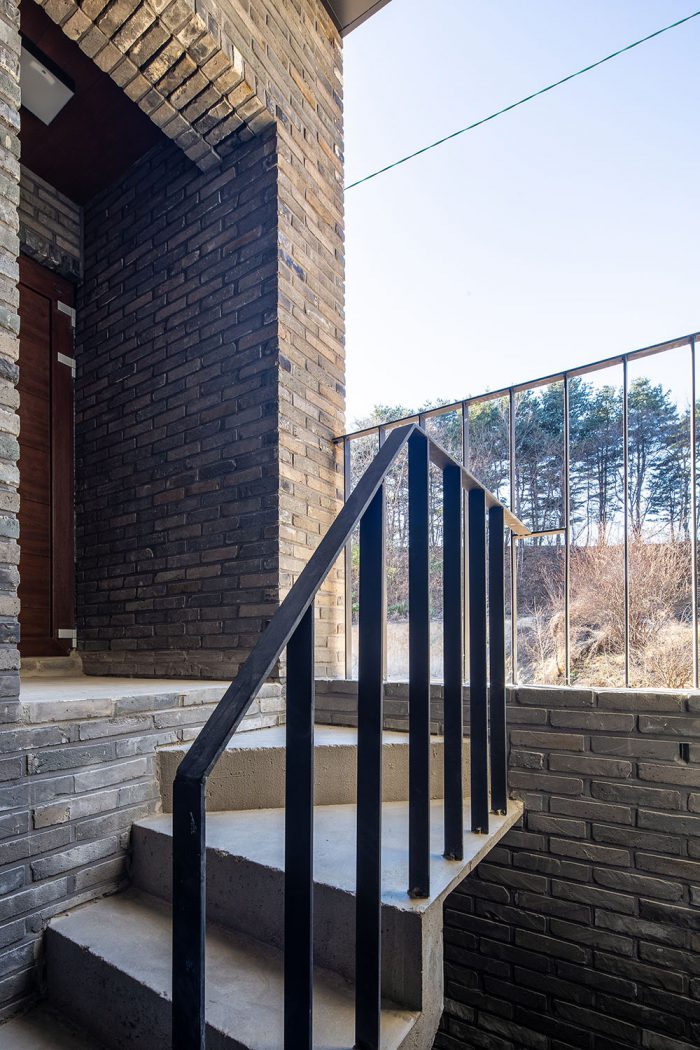
겉은 주변의 풍경을 깨지 않는 노출콘크리트와 고벽돌, 그리고 아연강판으로 마감했고, 내부 역시 부착하는 마감재를 지양하고 콘크리트의 질감을 그대로 노출했으며 호두나무 합판으로 만든 건식벽과 수납장만을 둠으로서 공간을 표현하는 시각적 자극이 최소화되길 바랐다.
The exterior was finished with exposed concrete, old brick, and zinc steel sheets that do not break the surrounding landscape, and the interior also exposed the texture of the concrete, and only dry walls and storage cases made of walnut-wood plywood, hoping to minimize visual stimulation of the space.
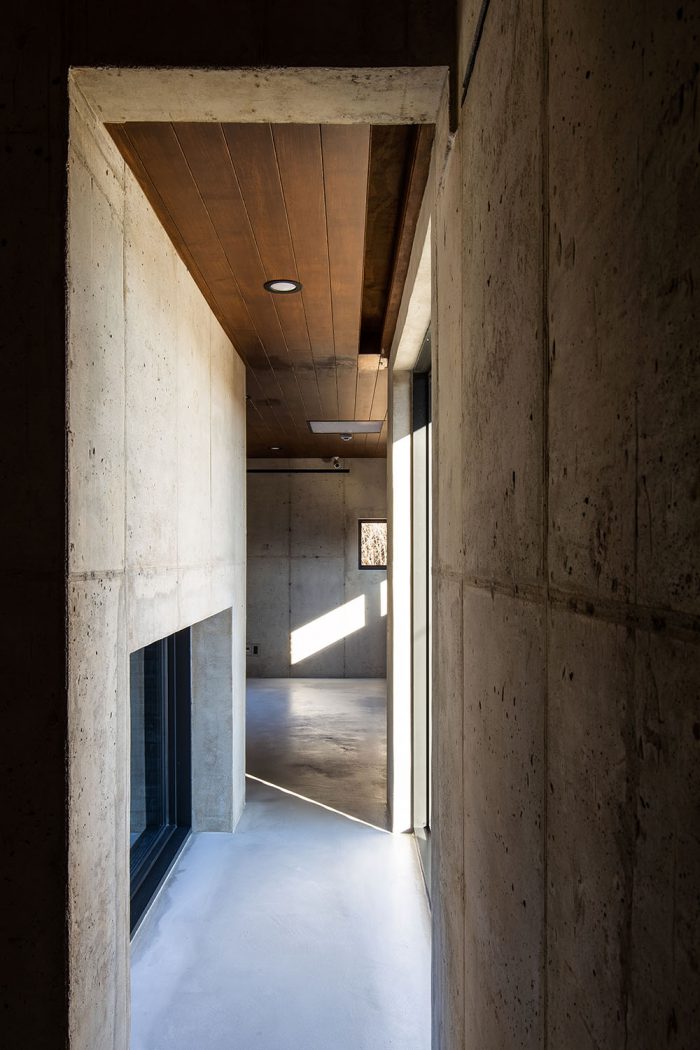
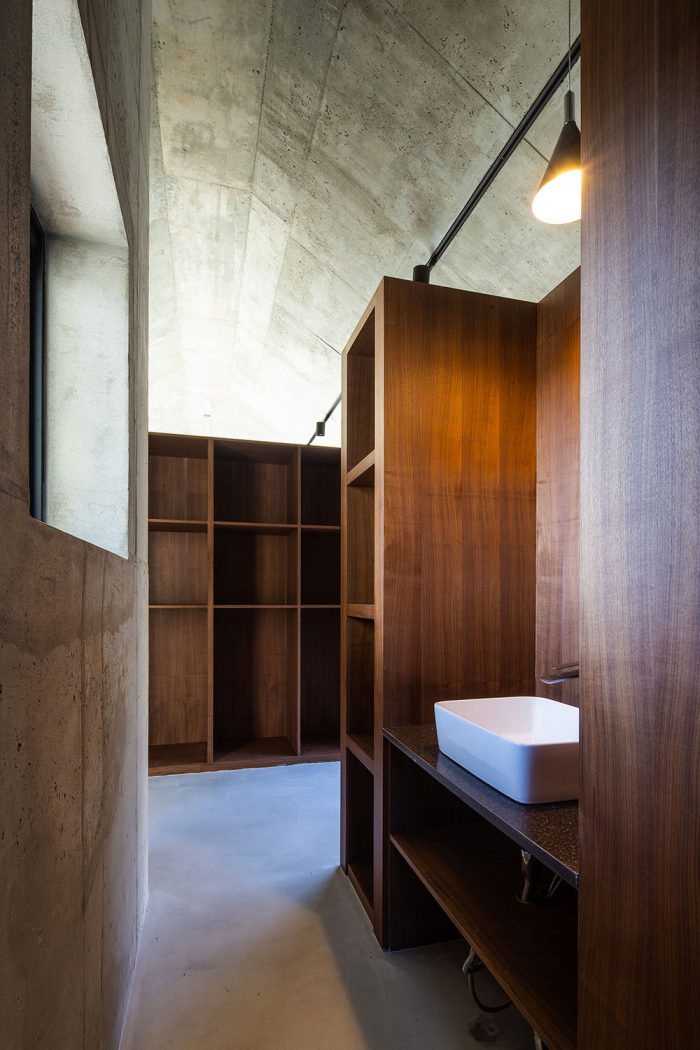


지나치게 채워져 있어 그저 비워내기 바쁜 도시공간과 달리, 온통 비워진 공간에 작은 채움을 행하는 과정은 신중하고 또 신중해야 했다. 그 과정에서 우리는 우리의 건축 역시 이곳의 풍경에 찍힌 작은 점에 불과함을 깨달아 갔다. 이는 프로젝트를 공부해 가는 방향을 잡게 해 주었고 나아가 보여지는 건축이 아닌 건축을 통해 보는 풍경에 집중할 수 있는 이유가 되었다. 결국 건축은 자연과 조우하는 수단이 됨으로써 이곳에 존재할 이유를 얻은 셈이다.
Unlike the overcrowded, busy urban spaces, the process of doing small fillings in a whole empty space had to be both prudent and prudent. In the process, we realized that our architecture was also just a small dot on the landscape here. This led to the study of the project, and furthermore, the focus on the view from architecture rather than architecture shown. In the end, architecture has gained a reason to exist here by becoming a means of encounter with nature.




