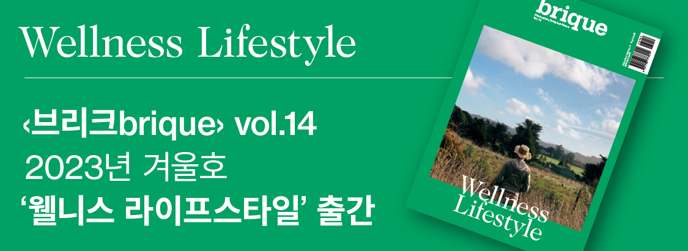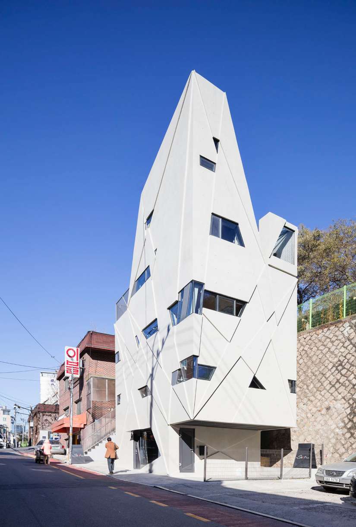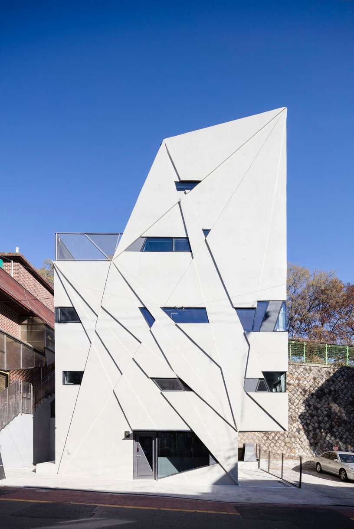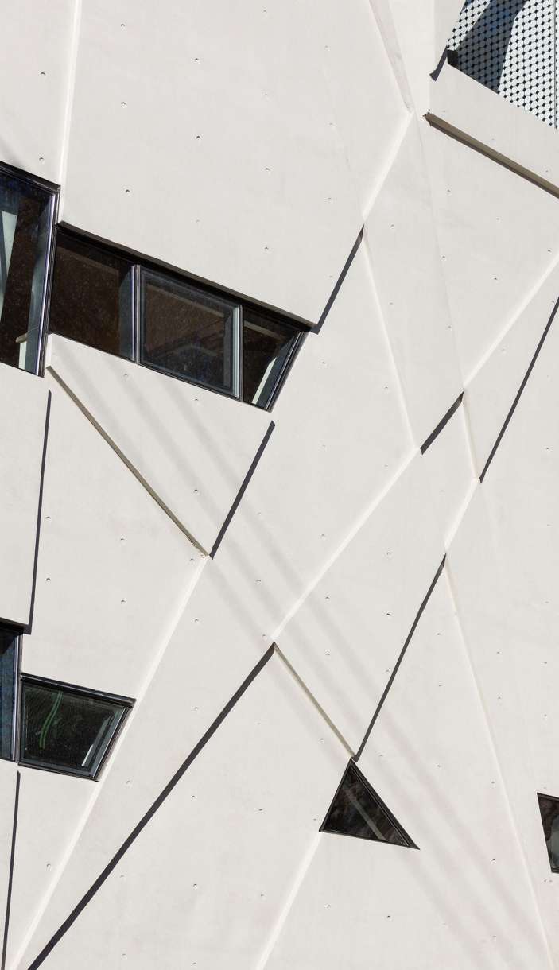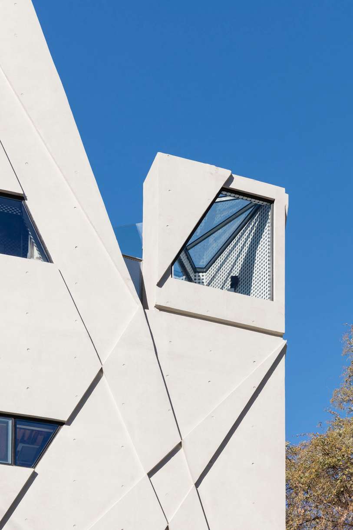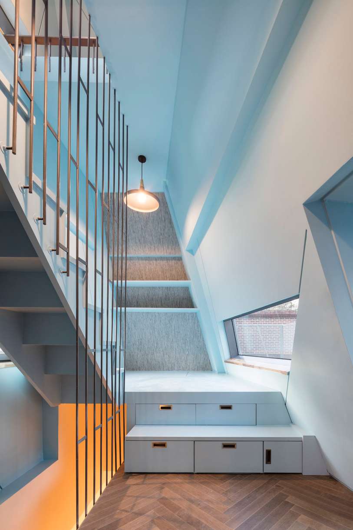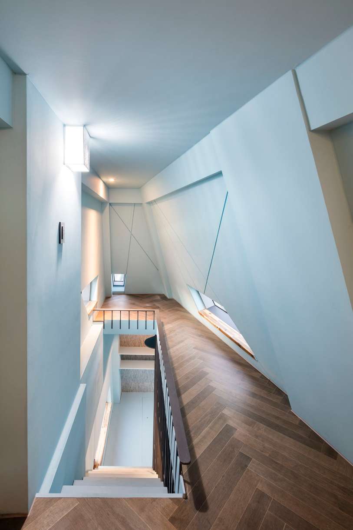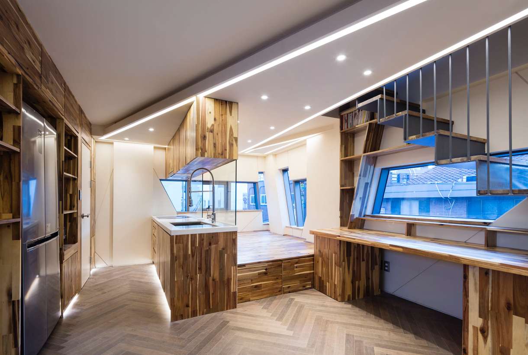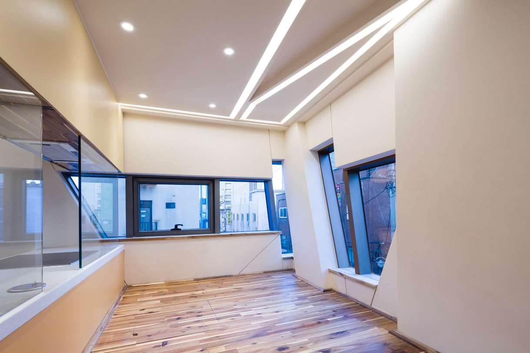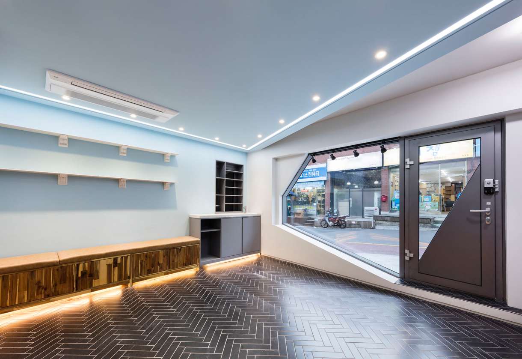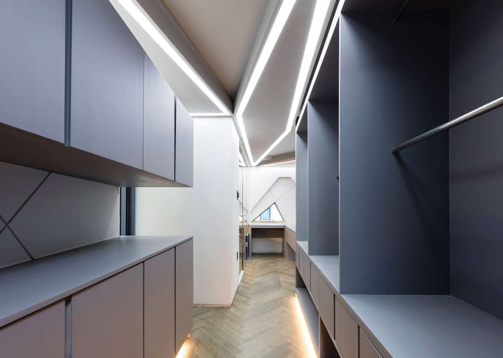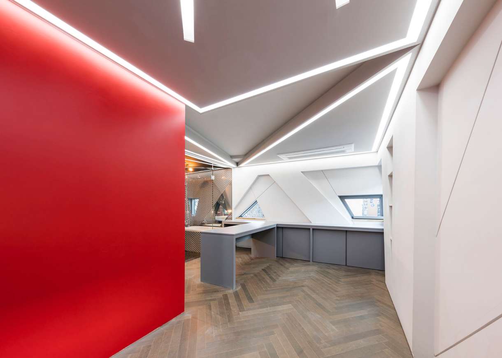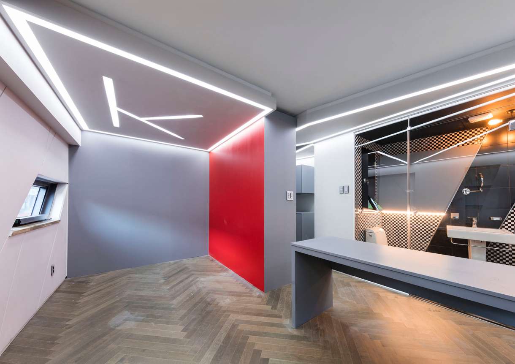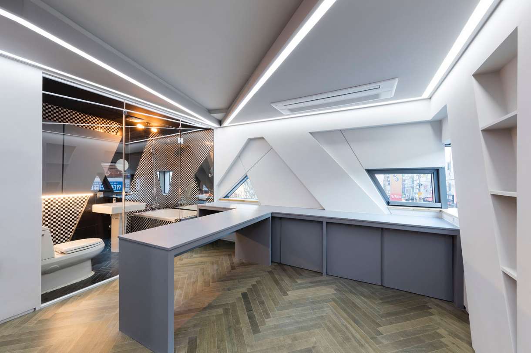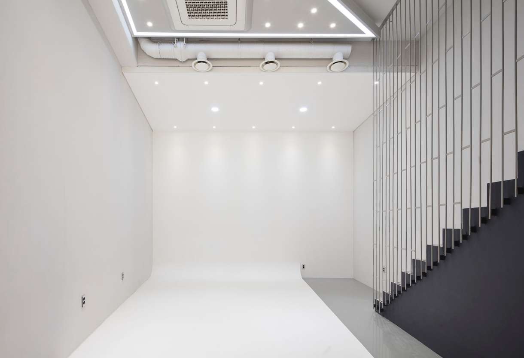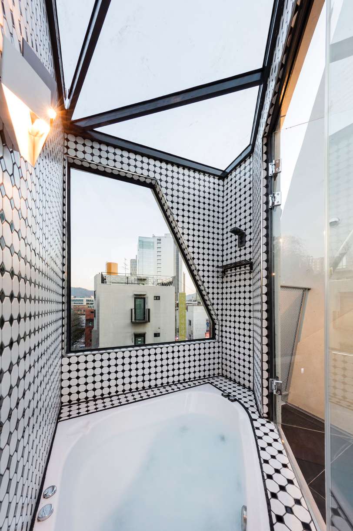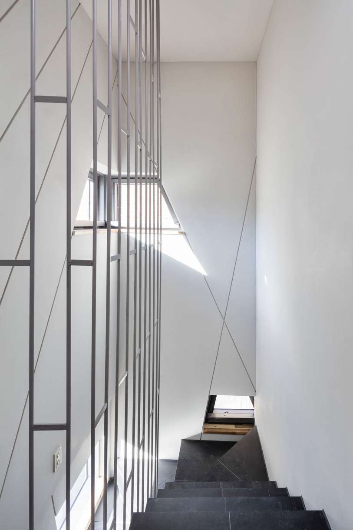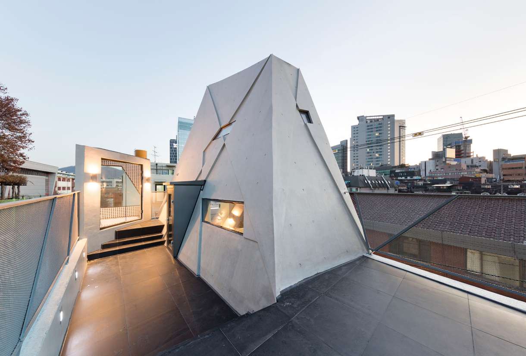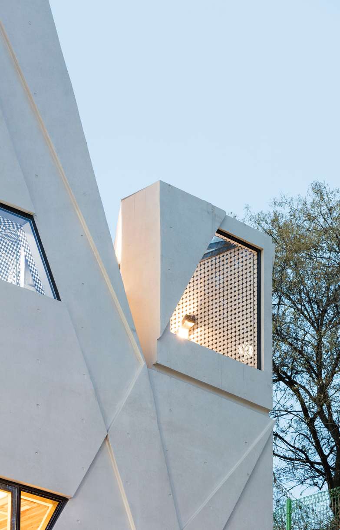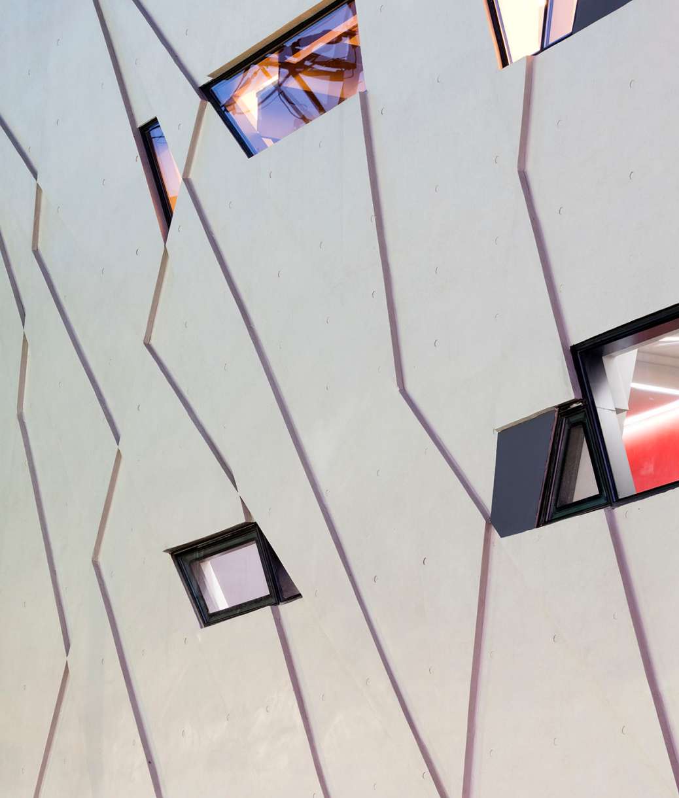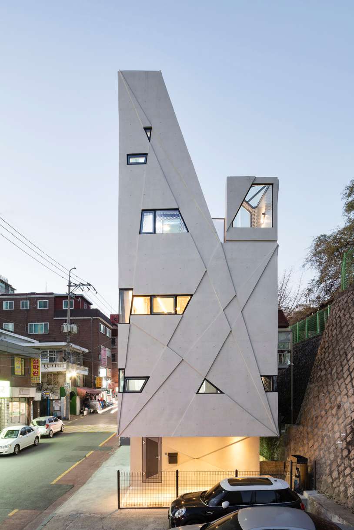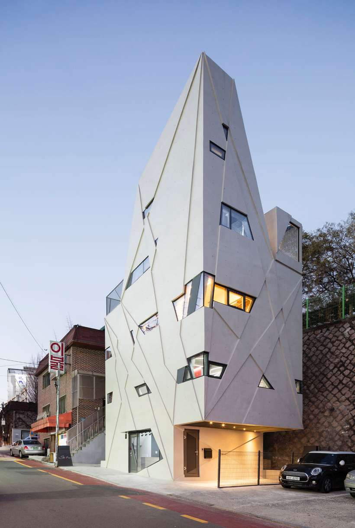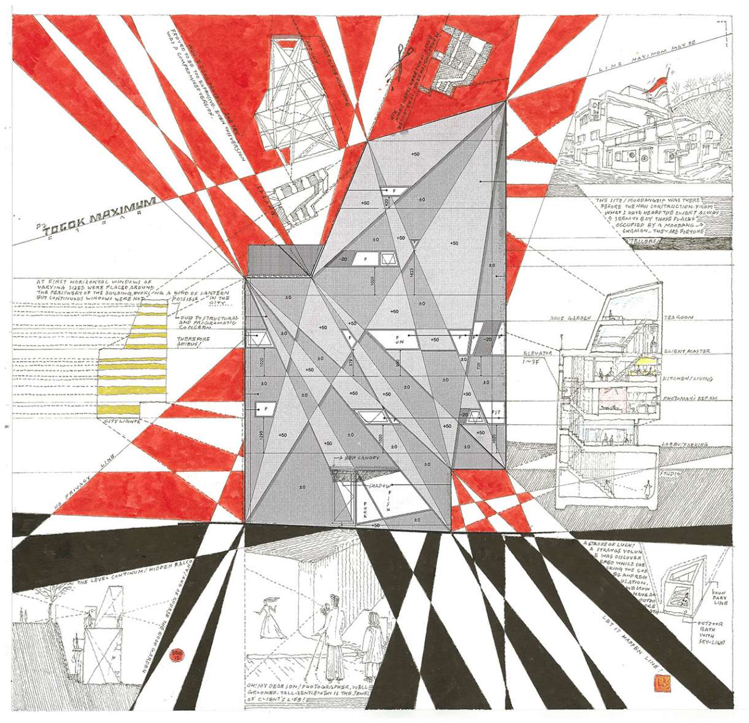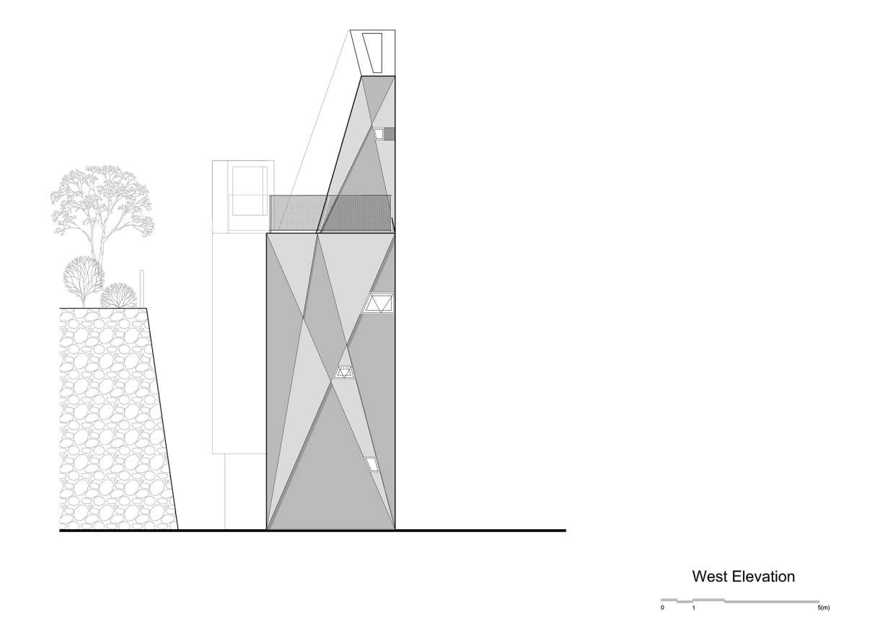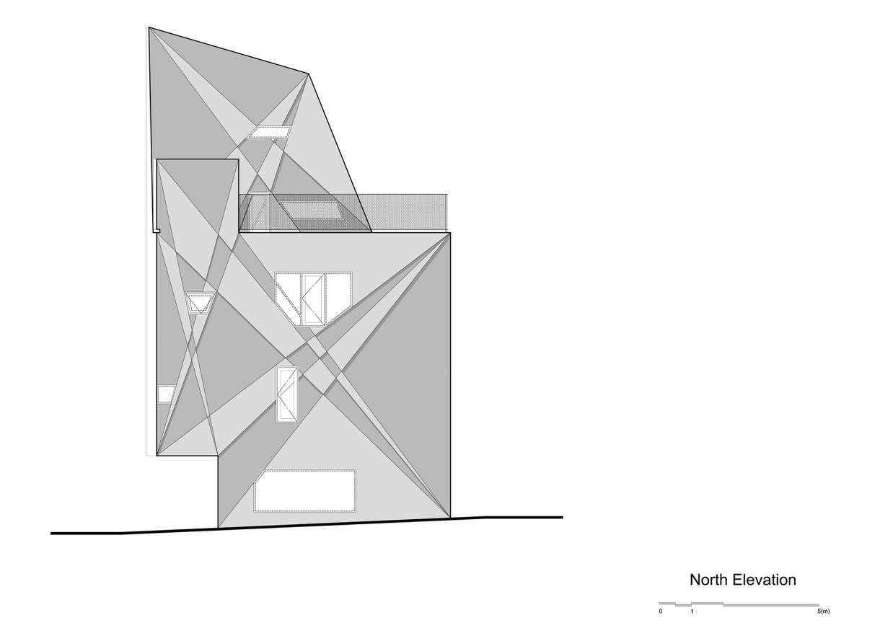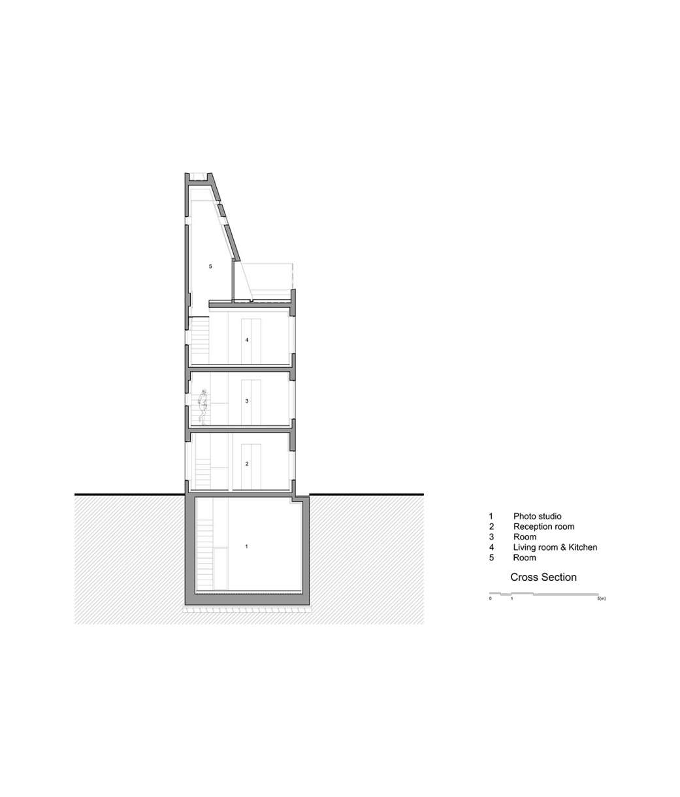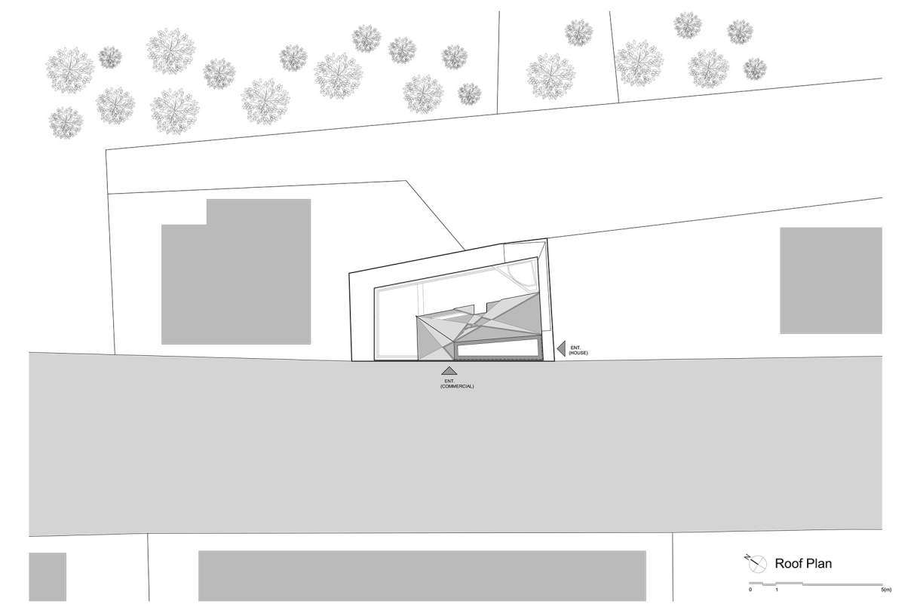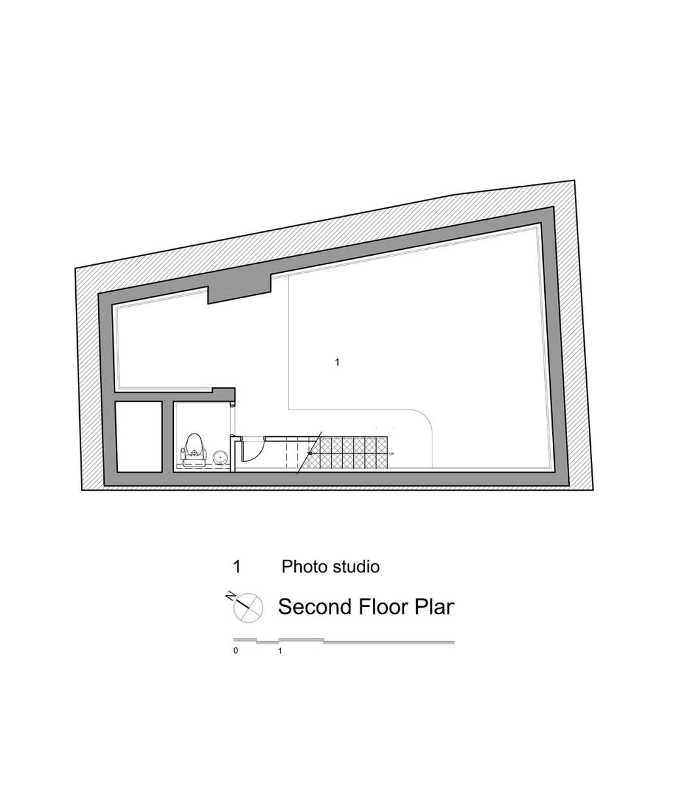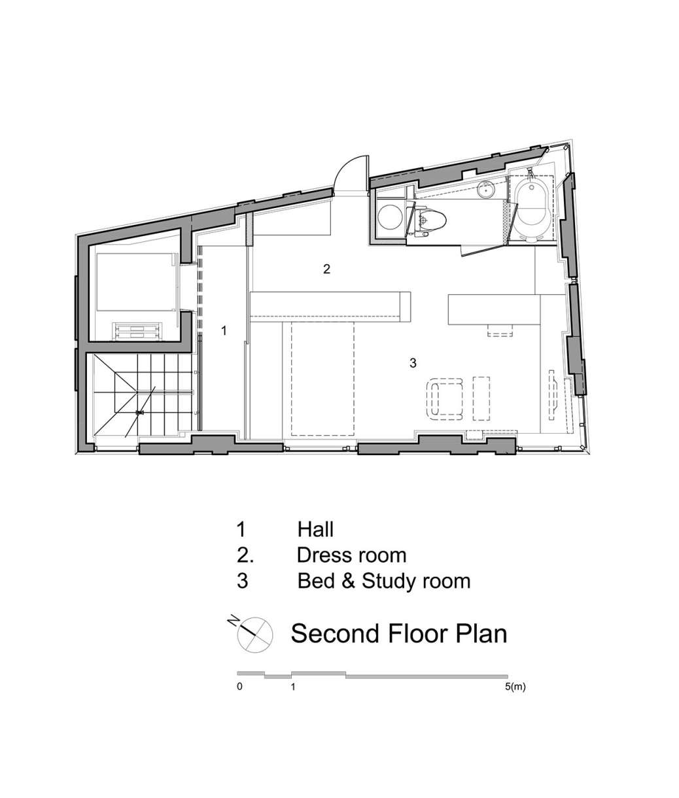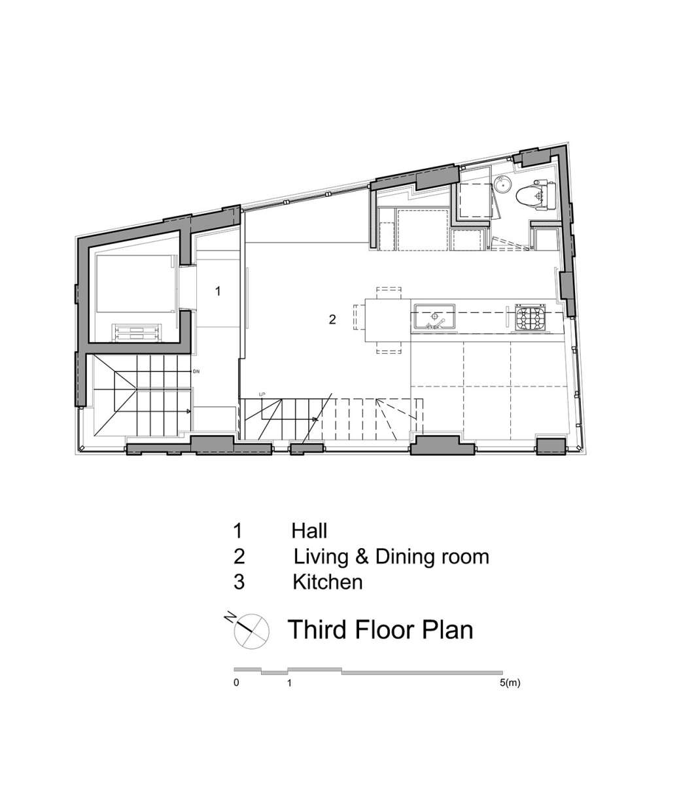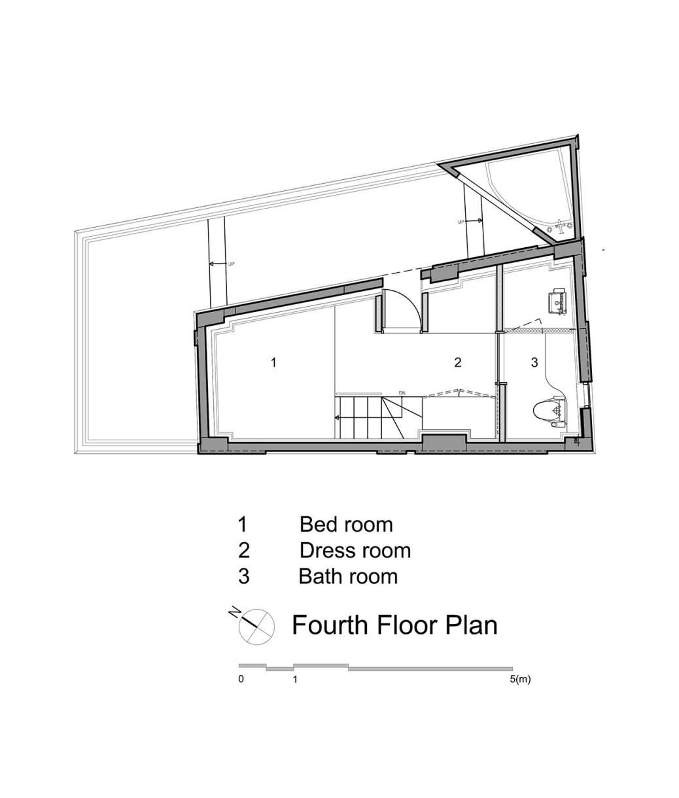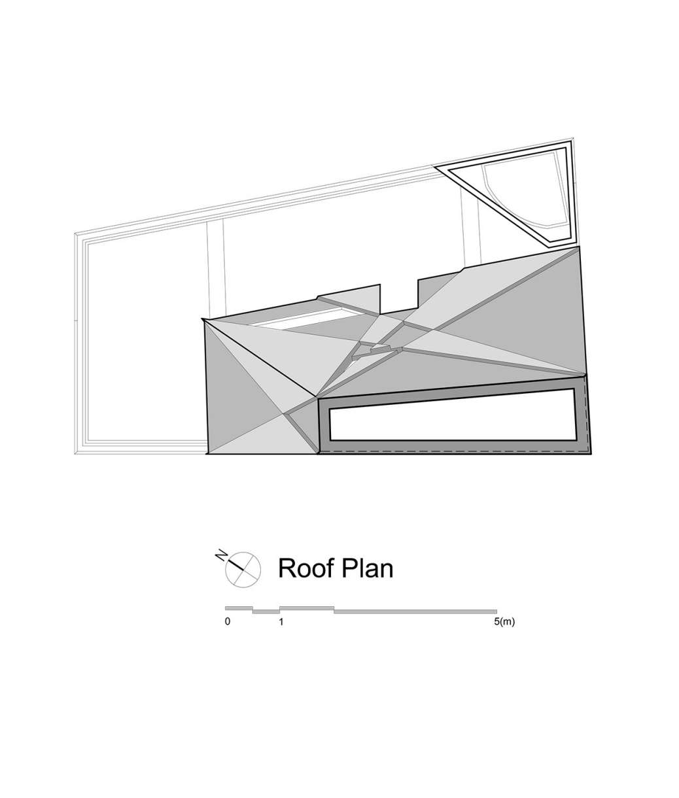글 & 자료. 문훈발전소 MOONBALSSO
아주 작은 땅에 법규 한계치까지 최대한의 면적을 짓는 게 처음이 아니다. 16년 전에도 했었던 일이고 앞으로도 할 수 있는 일이다. 헌데 이번에는 의뢰인이 개성이 넘친다. 예전에도 서울 강북 높은 곳에 기운 센 바위 위의 집에서 거주하며 온갖 신기한 꿈을 꾸고 이겨냈던 분인데다 강남 높은 담벼락 옆에 자리잡고 있던 점집, 혹은 무당집의 땅을 사셨다는 것을 보면 분명 설명할 수 없는, 아니면 설명할 필요가 없는 그 무엇들이 이 세상에는 무척 많으리라 생각한다.
It reflects the client’s personality in a frank manner. Considering that the client, who had dreamt all kinds of mysterious dreams only to overcome them while living in a house built on a rock of mystical forces at a high area of Gangbuk, Seoul, purchased the plot of a fortuneteller and a shaman beside a tall wall in Gangnam, this is a world that must be full of many unexplainable things.



이 집은 사진작가 아드님을 위한 지하 스튜디오와 접견실에다 모자를 위한 주거를 합쳤다. 여기에 어르신을 위한 최소형 엘리베이터를 갖췄다. 요샛말로 협소 복합주거건물이다. 때문에 건물은 생각보다 오랜 설계 기간과 공사 기간을 거쳐 완성되었다.
In contemporary terms, this building would be considered a mixed-use narrow house, combining a basement studio for the client’s son, a photographer, a reception area, as well as a residence for mother and son that has been equipped with a compact elevator to account for the weakened joints of the elderly.





난 유리로만 된 집들을 보면 많이 불편하다. 특히 주택일 경우 더더욱 그러한데, 그 이유는 아주 개인적이지만, 너무 많은 빛이 실내로 유입되고, 너무 많은 나의 모습이 외부로 보여진다는 것이다. 물론 커튼이나 루버 등 여러 장치를 통해 제한할 수 있지만 근본적이지는 않은 것 같다. 그래서 작고 독특한 창들을 만들어서 의뢰인에게 제안했다. 건축주는 처음에는 집이 어두울까봐 많이 걱정했지만, 충분히 밝은 곳과 어두운 곳이 공존하는 공간이 만들어졌다.
I feel uncomfortable whenever I see contemporary buildings with large openings. Such an entrance could be even worse if it is for a residence because personally I think it is often feared that it would only allow too much light inside and violate my privacy. Of course, it can be controlled with a variety of devices, such as curtains or louvers, but they can’t be used as the fundamental solution. Thus, I proposed small and unique windows to my client for this project. At first, they were concerned that it would be too dark inside but it has resulted in a space that has both sufficiently bright spots and dark ones.



‘관계 없어 보이는 것끼리 선으로 연결해 보기’라는 생각의 습관에다, 건축선이라는 가상선에 더불어 춤을 추다 보니, 어느덧 무작위의 질서가 자리잡히게 됐다. 그것은 또 외부 모습을 만드는 기초가 되었다. 그 선들은 가상으로 투영돼 실내 벽체에서도 장식적인 자국으로 남게 되었다. 자꾸 어찌할 수 없는 상황을 디자이너로 앉히거나, 무작위나 사건, 혹은 우연들에게 디자인의 자리를 넘겨주고 싶어지는데, 가장 큰 이유는 귀찮아서라기보다는 그러한 것들이 나를 넘어서기 때문이다.
While I was blithely dancing along with the imaginary building line, in addition to my habit of desiring ‘to connect things that seem irrelevant with lines’, I also established the order of randomness and this became the basis for designing external appearance of buildings. Virtually projected on the building, the lines were left as decorative marks on the interior walls. The biggest reason for taking on an uncontrollable situation as a designer or handing over the role of designer to random events and chance is not because I am indifferent but because they often present better solutions than I.







