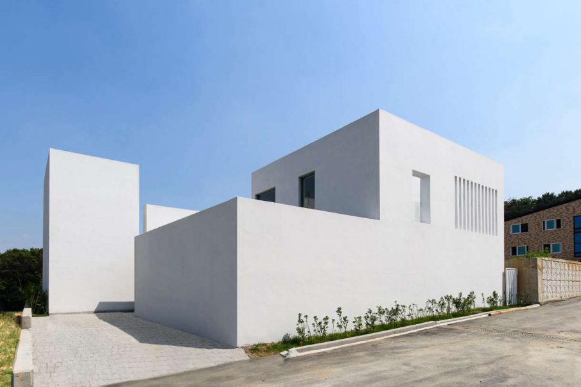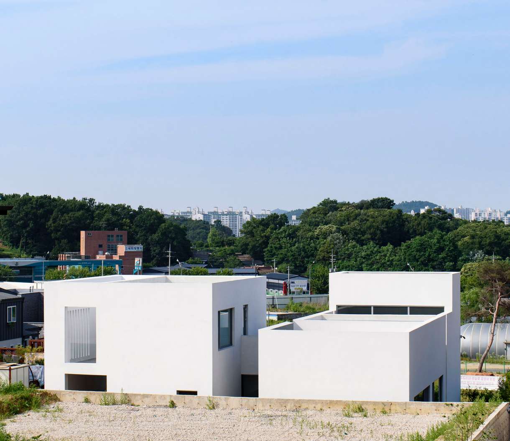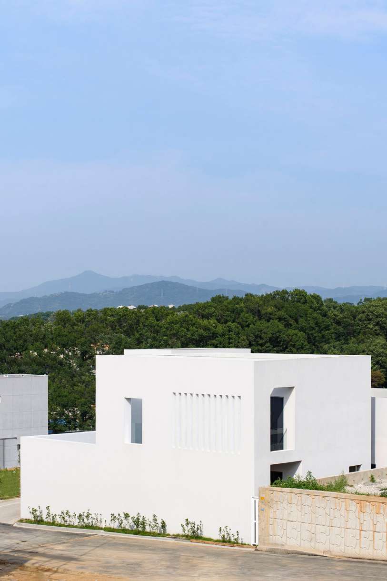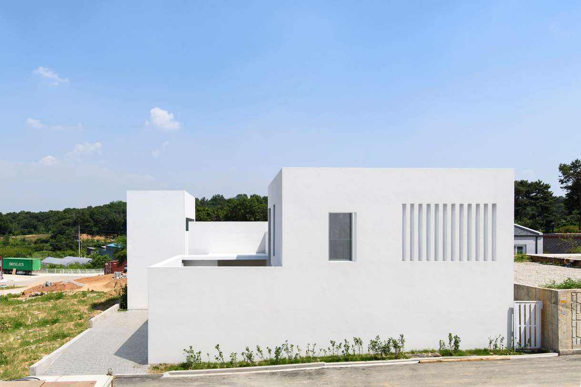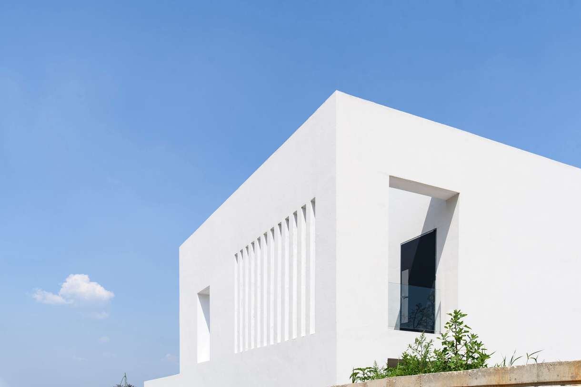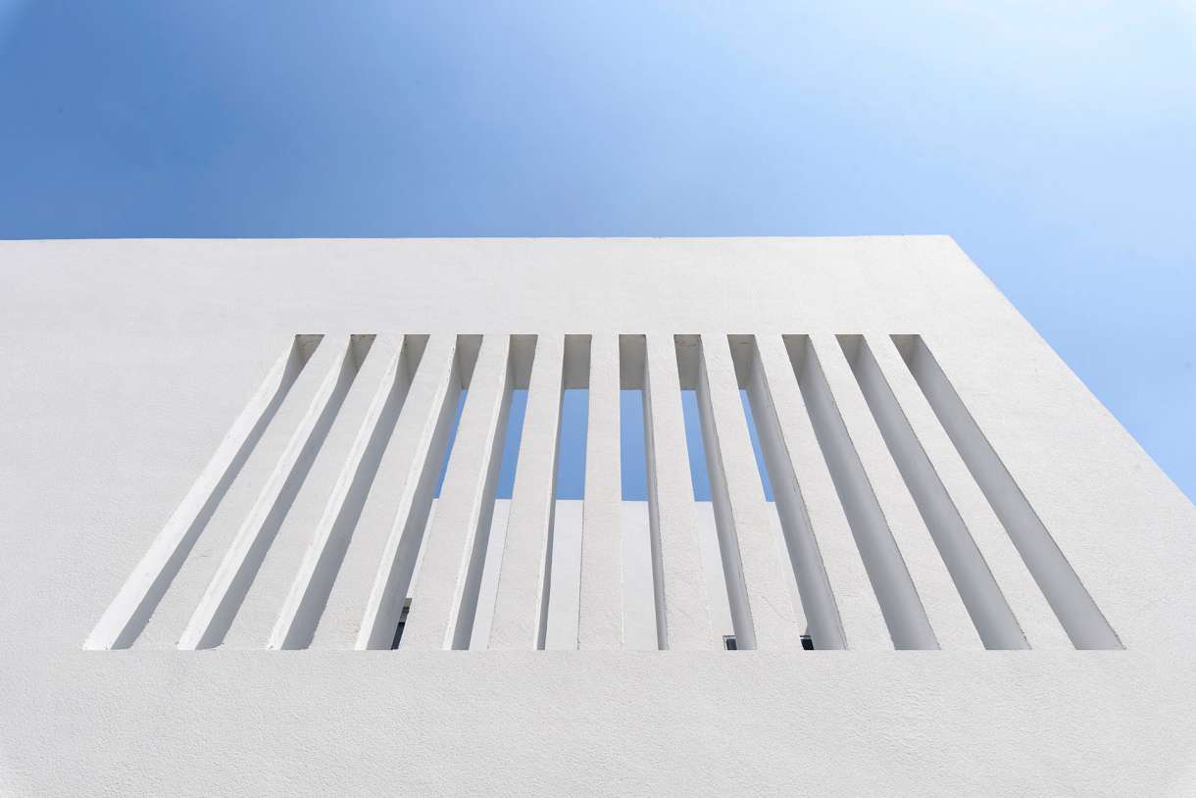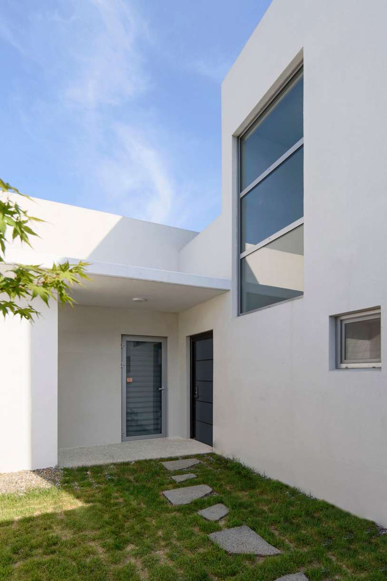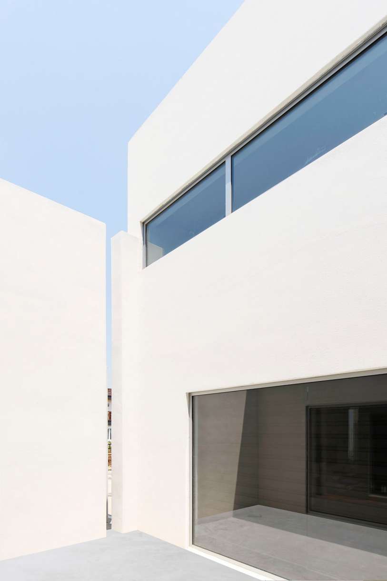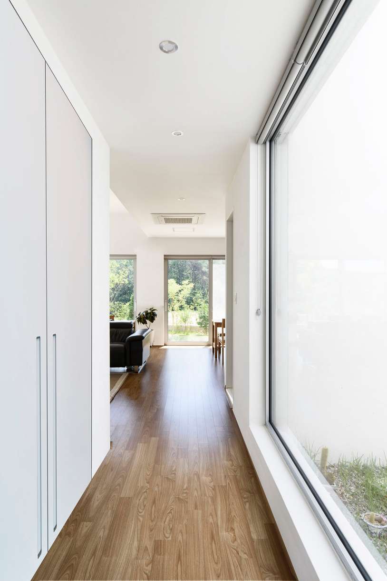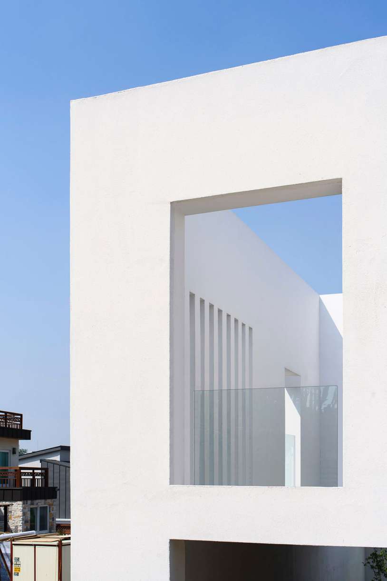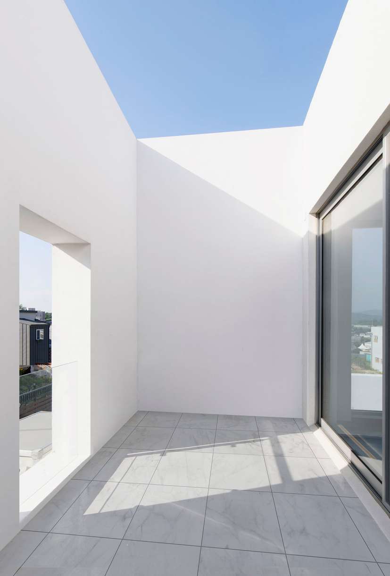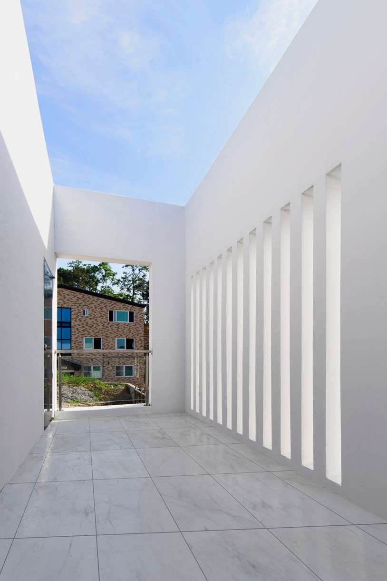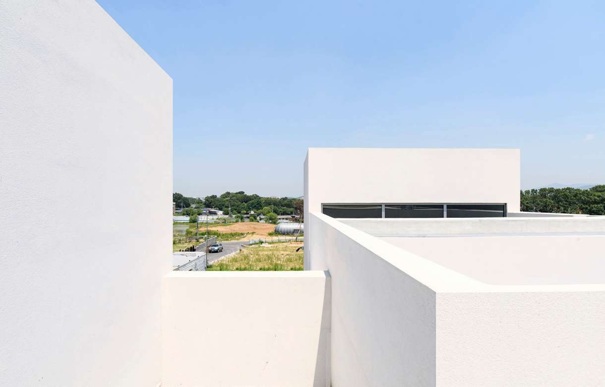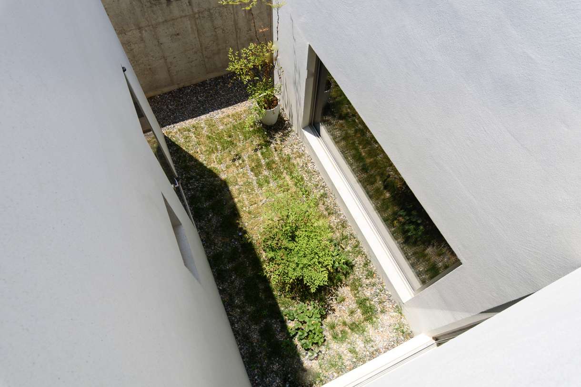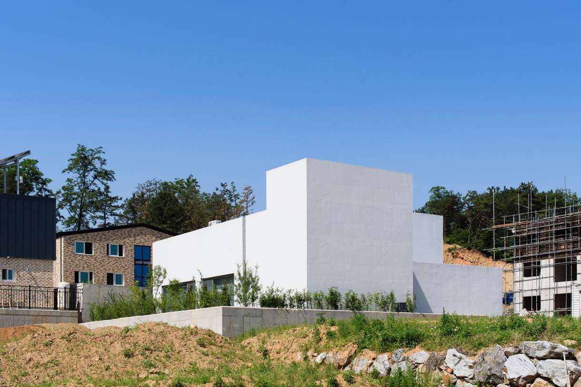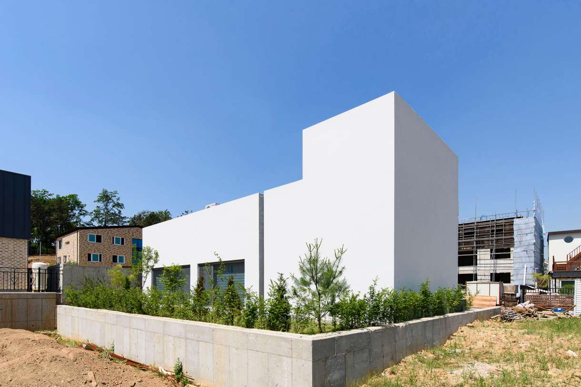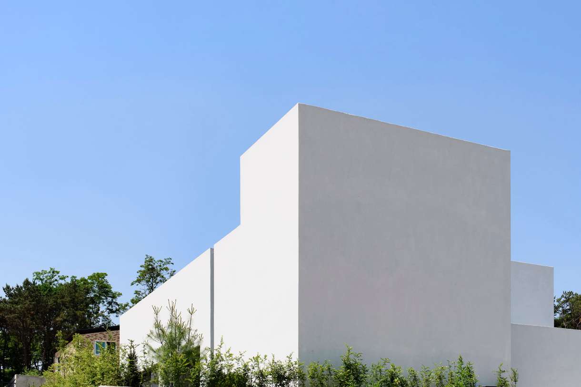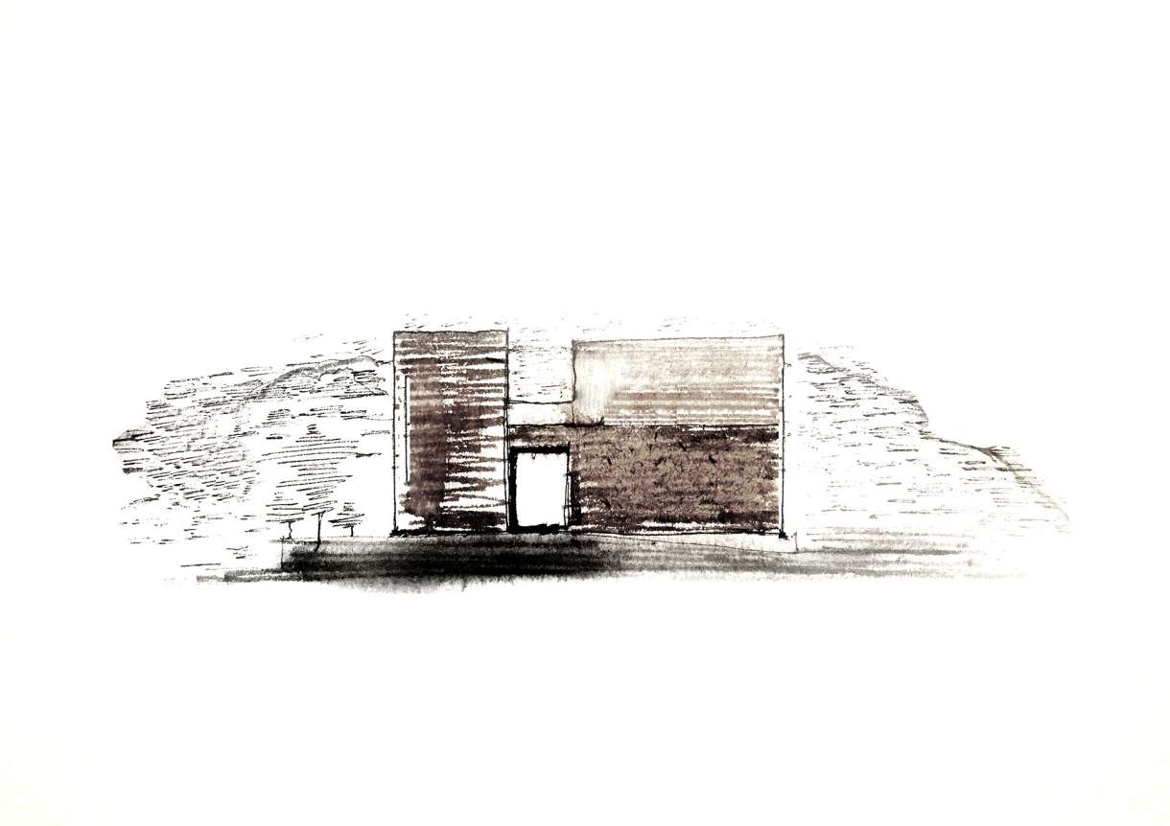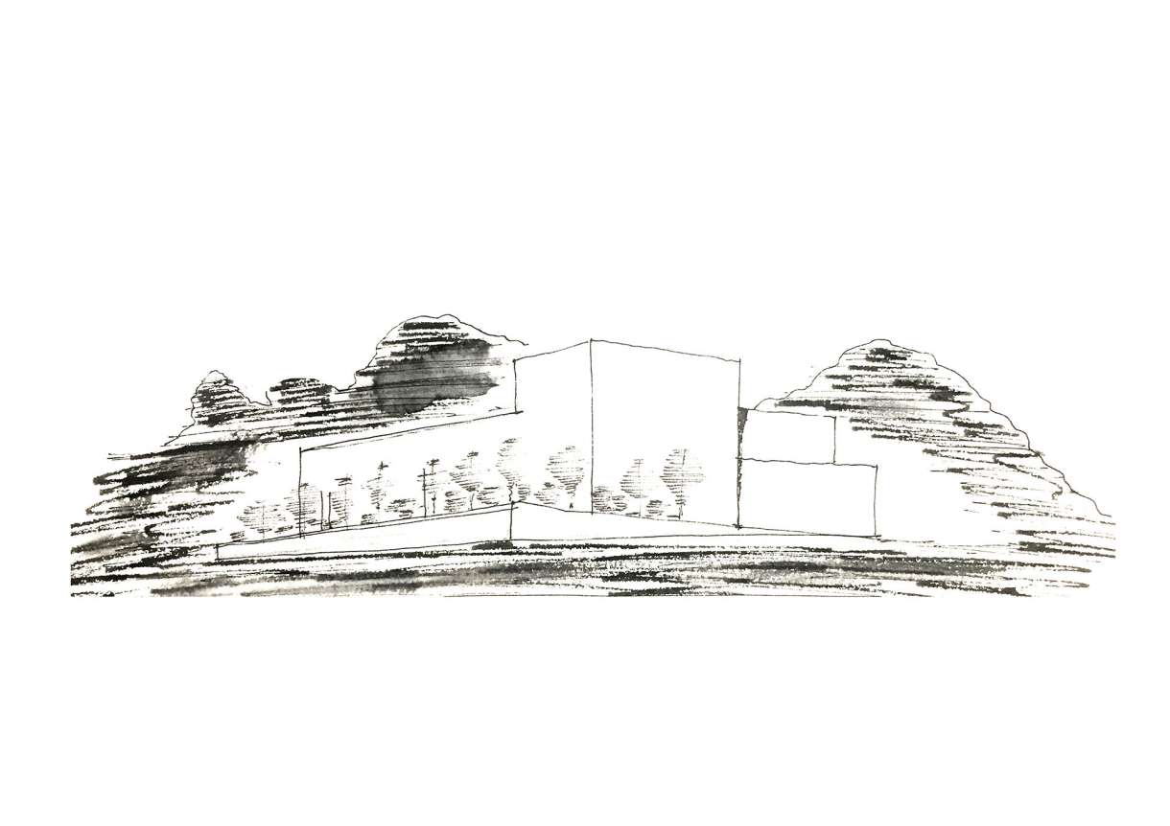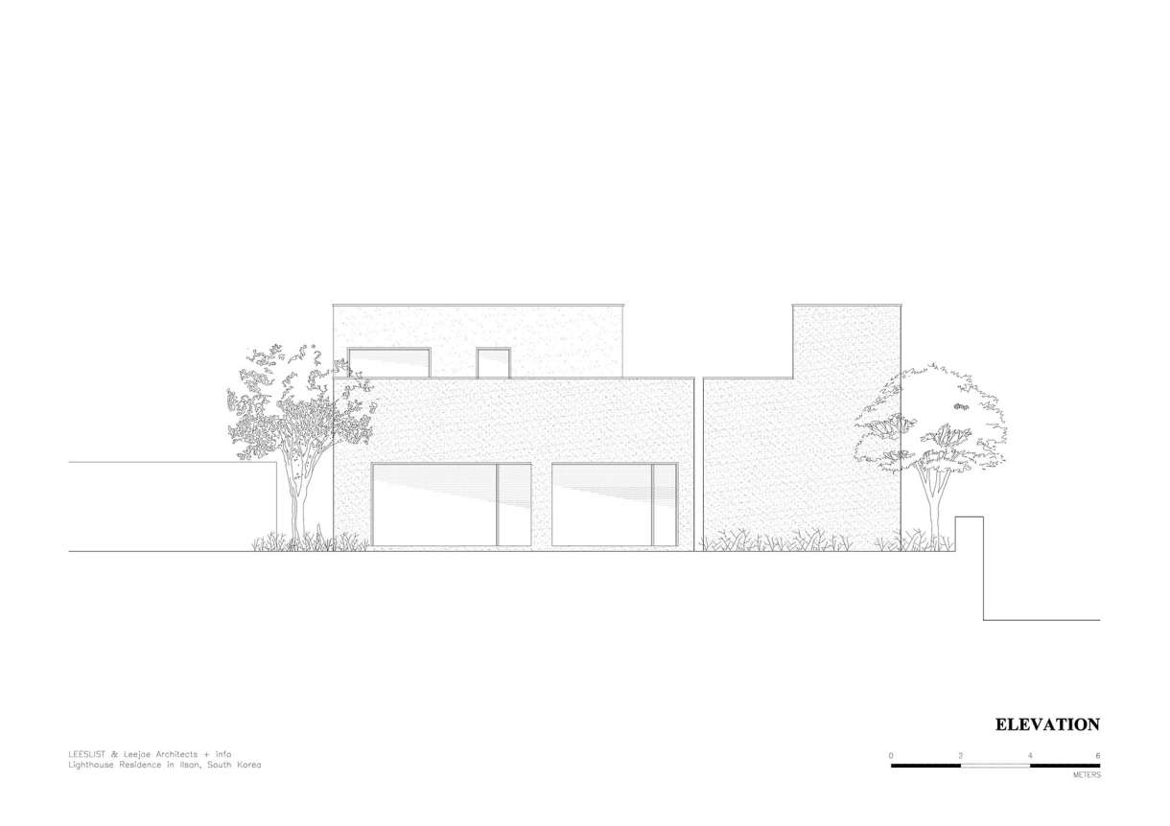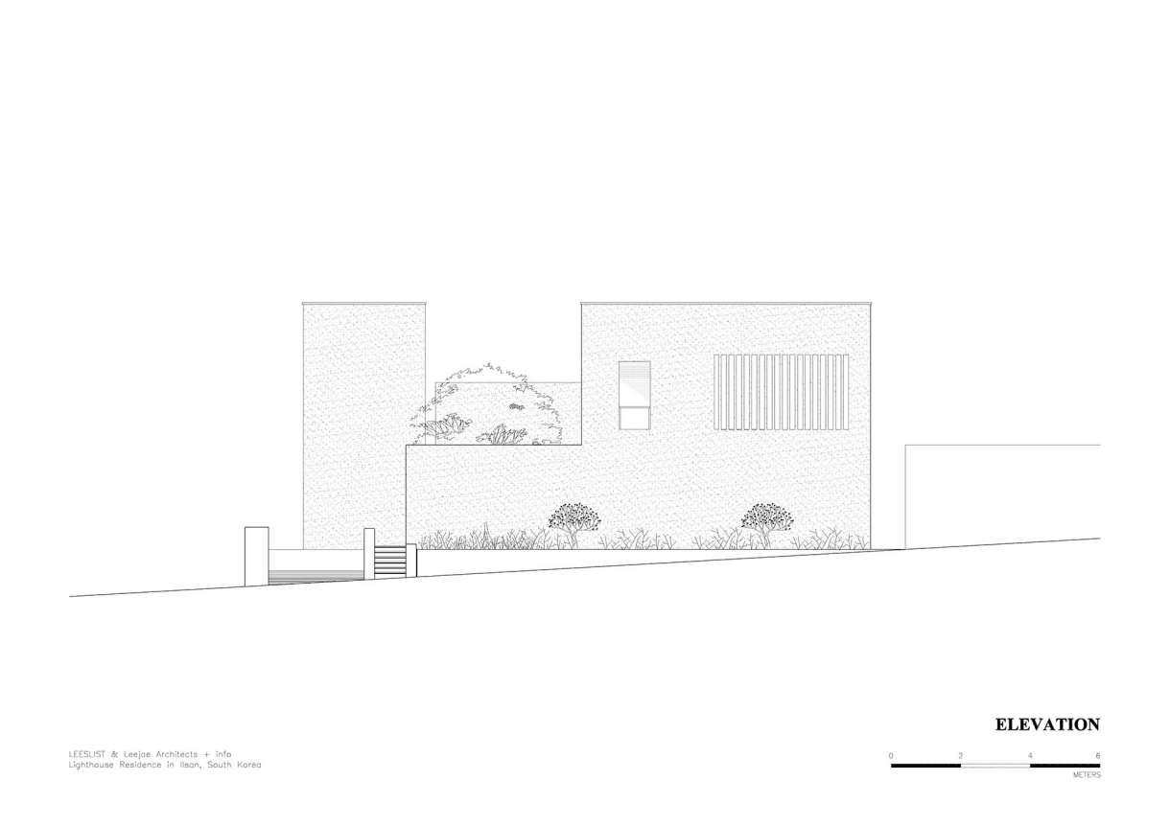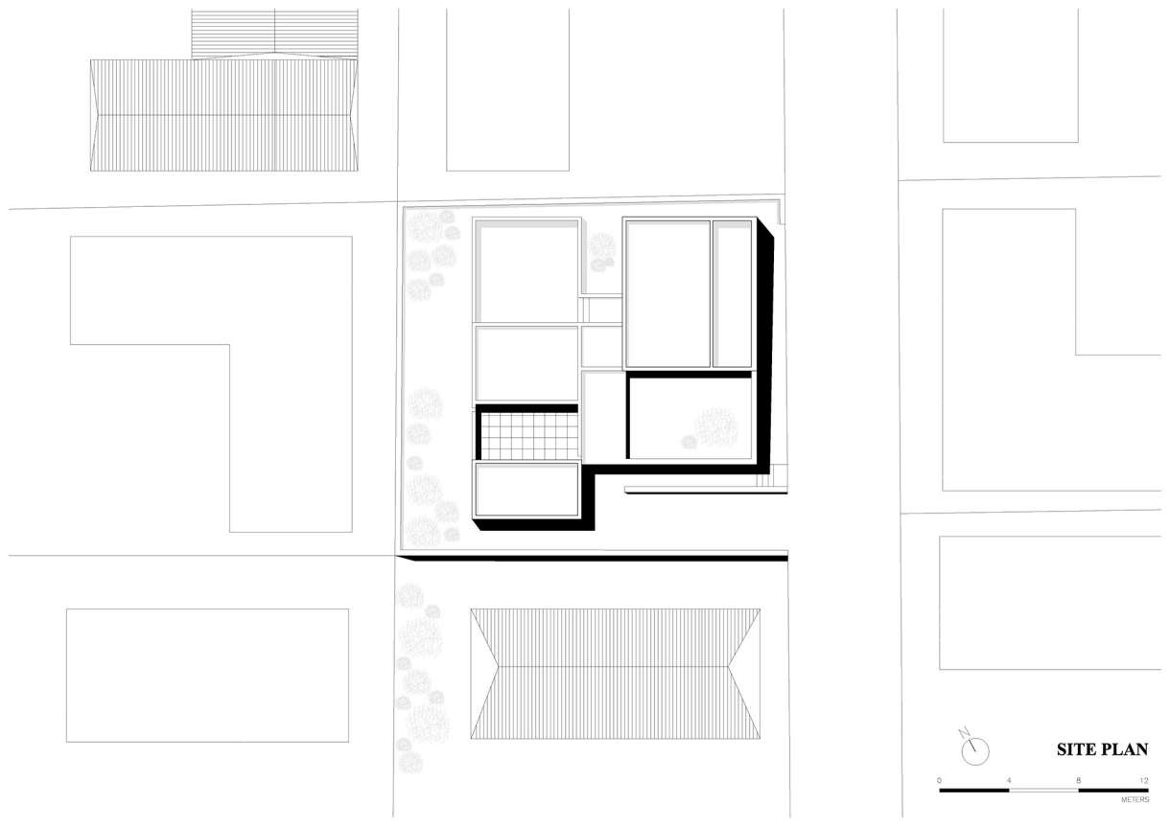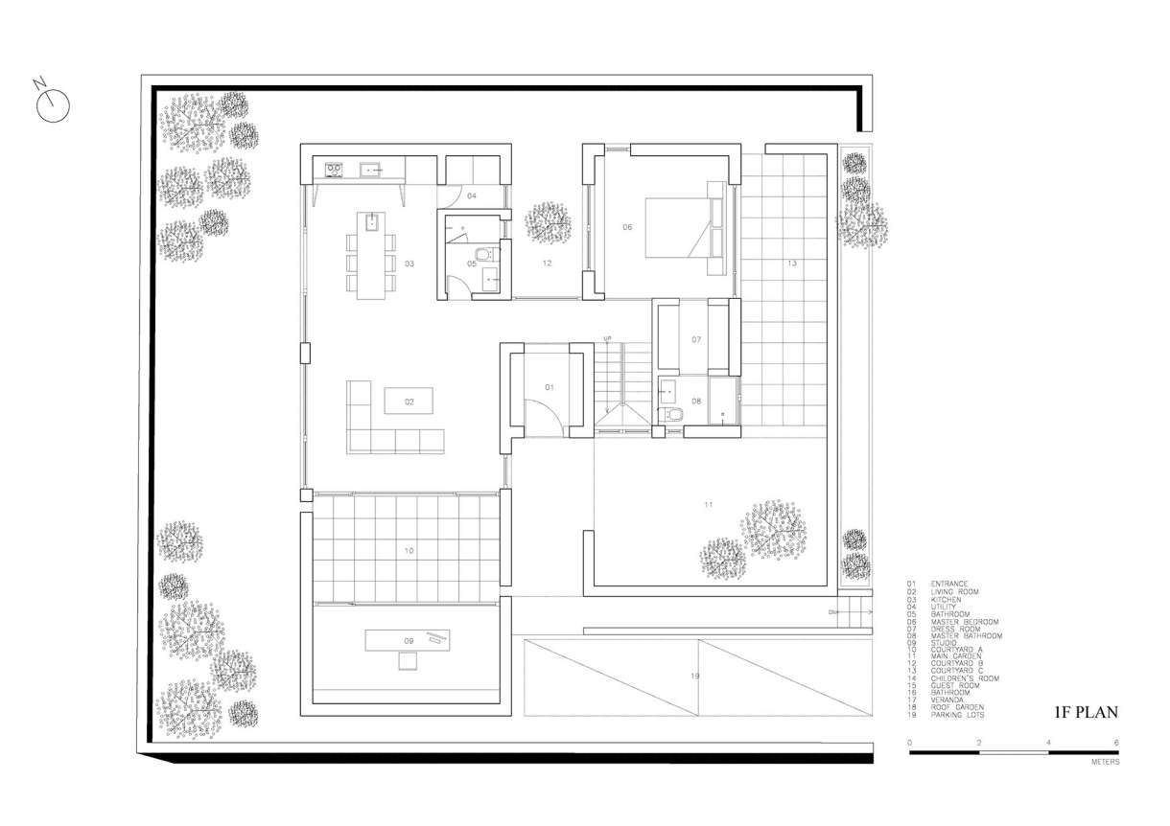글 & 자료. 이재 건축연구소 Lee Jae Architects
건축주의 직업특성을 반영해 등대주택이라 이름붙여진 이 주택은 경기도 일산에 지어진 45평형 단독주택이다. 3인 가족을 위해 전반적으로 메인 거실, 침실 세 개, 욕실 두 개, 드레스 룸, 주방, 그리고 작업공간 등을 갖추었다. 등대주택이 자리한 대지는 단독주택 조성을 위해 20여채 규모의 필지분할이 이뤄진 곳이다. 이미 5채의 주택이 완공된 상태이며, 다른 주택들도 공사가 한창 진행 중이다.
This house is a detached house, size of 151.74㎡, built in Ilsan, Gyeonggi Province. General floor plan for three-member-family consists of the main living room, three bedrooms, two bathrooms, one dress room, kitchen and a workshop; a detached house of 148.76. This house, so called a Lighthouse Residence, represents the characteristic of owner’s occupation. The land condition for this Lighthouse Residence was created by land division of about twenty-house-size. Five houses are already completed, and others are currently under construction.




등대주택의 목표는 단순히 먹고 자는 물리적인 것에 대해서가 아닌, 건축물 내 외부의 지속적 관계를 통해 인간과 자연이 함께 공유하고자 하는데에 있다. 등대주택은 앞으로 주변에 주택들이 밀집될 것을 고려하여, 외부의 시선으로부터 건축주의 사생활을 보장하는 공간으로 만들고자 했다. 다른 거주자와 맞닿게 되는 대지의 3면을 균등하게 주택 외벽으로 에워싸고, 주변 주택단지의 높낮이를 고려해 낮은 높이의 풍경을 향해서는 한 면에 시원한 전면 창을 설치했다. 더불어 등대주택은 건축주의 라이프스타일에 맞게, 따뜻한 계절에는 최대한 옥외공간을 이용할 수 있도록 설계했다. 우리는 이 옥외 공간과 중정이, 외부의 시선으로부터 차단되어 이용자가 안정된 휴식을 취할 수 있는 공간이 되기를 원했다.
Lighthouse Residence is aims for something higher than a physical housing where you simply eat and sleep; it pursues co-existing of nature and humanity through continuous relationship via interior and exterior of the building. Predicting this region to be crowded with houses in a near future, Lighthouse Residence is designed to protect owner’s private life from others’ eyes. The three land sides that are touched by other residents’ are equally divided so that they can be entirely surrounded by the exterior wall of the housing. For the last side, an open view of whole window is installed towards the beautiful landscape, created by the thorough design of terraced heights of the housing complexes. Moreover, in accordance with owner’s lifestyle, Lighthouse Residence is designed for the frequent use of outdoor space in warm seasons. We hope our residents to have a peaceful and protected space where you can enjoy your rest in an outdoor space and courtyard, separated from others’ view.




등대주택에서 외부의 시선 차단 및 경계를 위한 담이라 할 수 있는 외벽은 흰색 시멘트 렌더로 마감했으며, 이 벽면을 따라 자연스럽게 건물 내부로 들어서면 중정과 마주하게 된다. 이용자는 중정을 거치며 산책하듯 건물 내부로 진입할 수 있다. 중정은 외벽을 통해 내부이자 동시에 외부적인 모호한 성격을 갖게 되는데, 이는 동양건축의 전통적 건축기법이며 이를 의도적으로 등대주택의 공간 시퀀스에 적용한 것이다. 이로써 이용자는 자연스러운 공간의 흐름에 따라 내 외부의 유연한 관계를 경험할 수 있다. 등대주택에는 큰 중정 한 곳과 작은 중정 두 곳, 총 세 곳의 중정이 있는데, 이는 중정을 통해 조금이나마 외부의 시선에 구애 받지 않고 신선한 공기와 햇살을 마음껏 즐길 수 있게 만든 것이다. 게다가 옥외 공간에는 두 곳의 외부 테라스가 각 실과 밀접하게 관계하여 위치하는데, 이곳에 같은 바닥재를 깔아 내부와 외부 공간 사이의 구분을 다시 한번 모호하게 했다.
The exterior wall of Lighthouse Residence is finished with white cement render. It faces a clear, open courtyard which you can naturally meet entering the building along with the wall. Residents can enter the building as they walk along the courtyard. The courtyard, due to the fake wall installed for blocking the attention, is both an inside and an outside of the building, which is a traditional architectural concept of Oriental Architecture, intentionally applied to the sequence of Lighthouse Residence spaces. Therefore, residents can experience a flexible relationship with inside and outside following the natural spatial flow. In the Lighthouse Residence, two big courtyards and one small courtyard – three in total – are designed, and they allow you to enjoy the fresh air and sunshine totally alone in your own space. Moreover, two exterior terrace spaces are located closely with each room in outdoor, in which the identical finishing to the floor is used, which also makes it difficult to distinguish inside from outside.



등대주택은 에너지효율을 높이기 위해, 겨울에는 햇볕으로 집안을 저절로 난방할 수 있도록 큰 창들을 대부분 남쪽으로 냈다. 그리고 효율적인 에너지 활용을 위해, 바닥에는 복사 난방 시스템이 깔렸다. 또한 지붕에 설치한 천창을 통해 깊숙한 공간까지 밝은 빛이 유입되고, 집안 전체를 흰색으로 마감한 덕에 벽에 자연광이 반사되게 하여, 실내가 바깥처럼 느껴질 정도로 빛을 적극적으로 유도했다.
Lighthouse Residence, in order to maximize the energy efficiency of natural temperature control, has its big windows directed towards south so that whole house can be heated through sunlight in winter. Also, to use energy efficiently, radiant heating system is installed in newly constructed concrete floor. Moreover, you can almost feel the inside of house as the part of outside, due to the reflected natural light thanks to finishing the whole with white-colored interior and the ceiling installed on the roof which leads the light into the deep space of its house.



