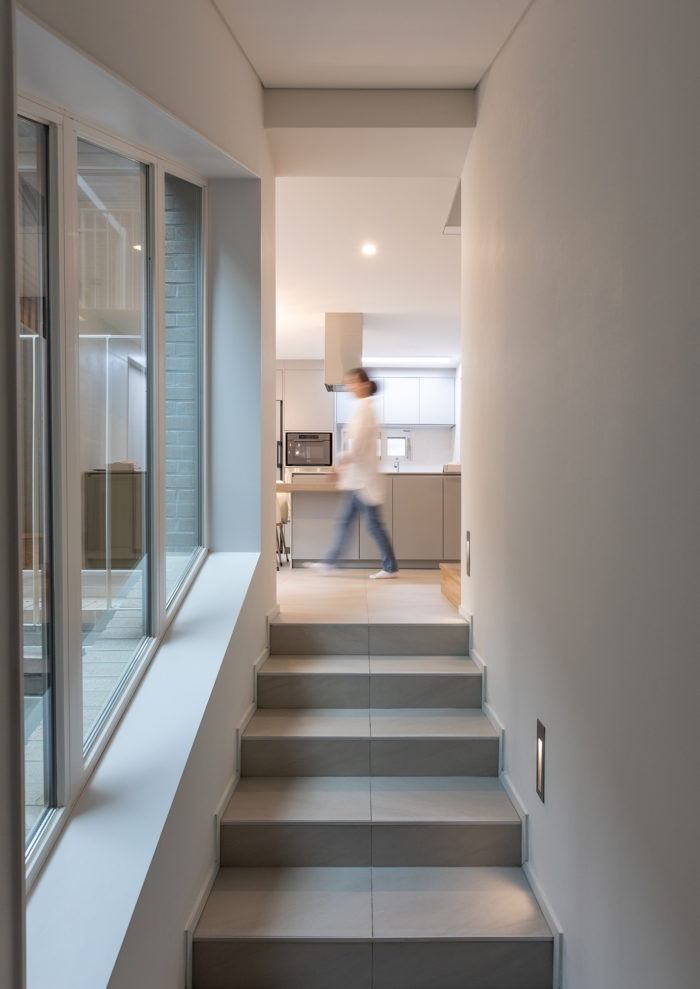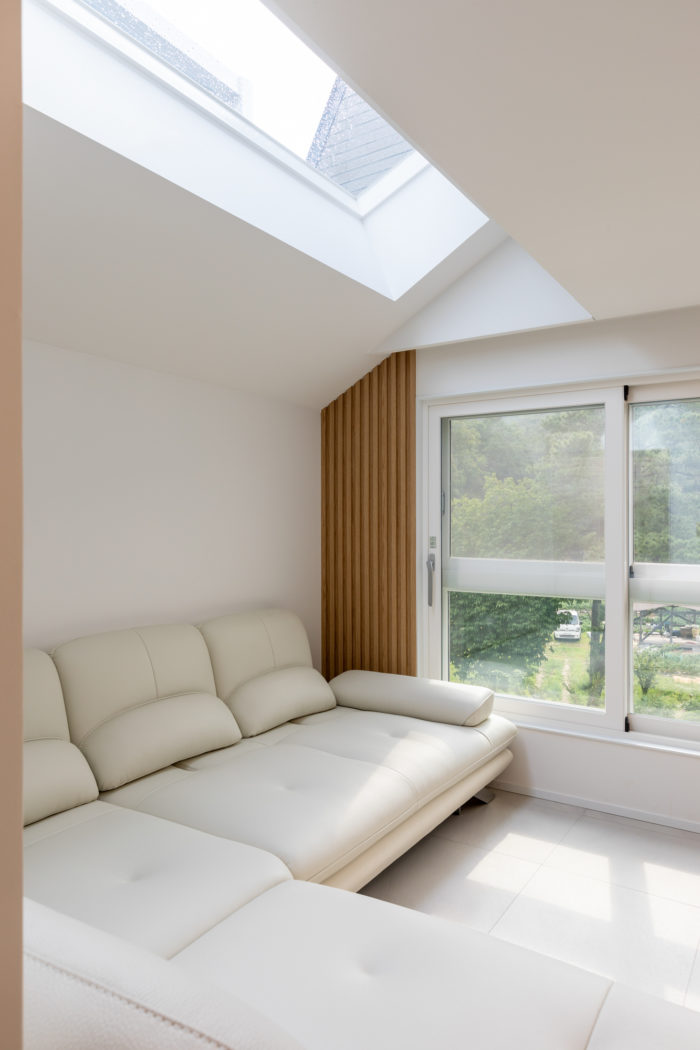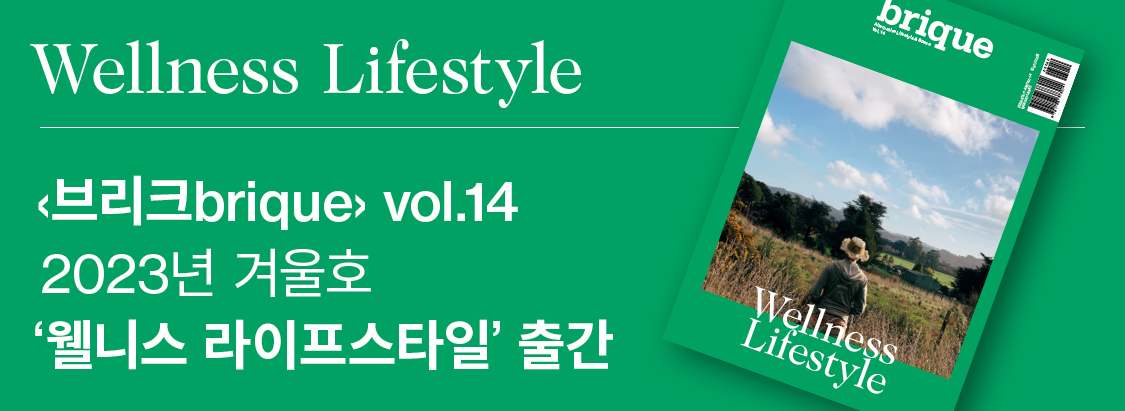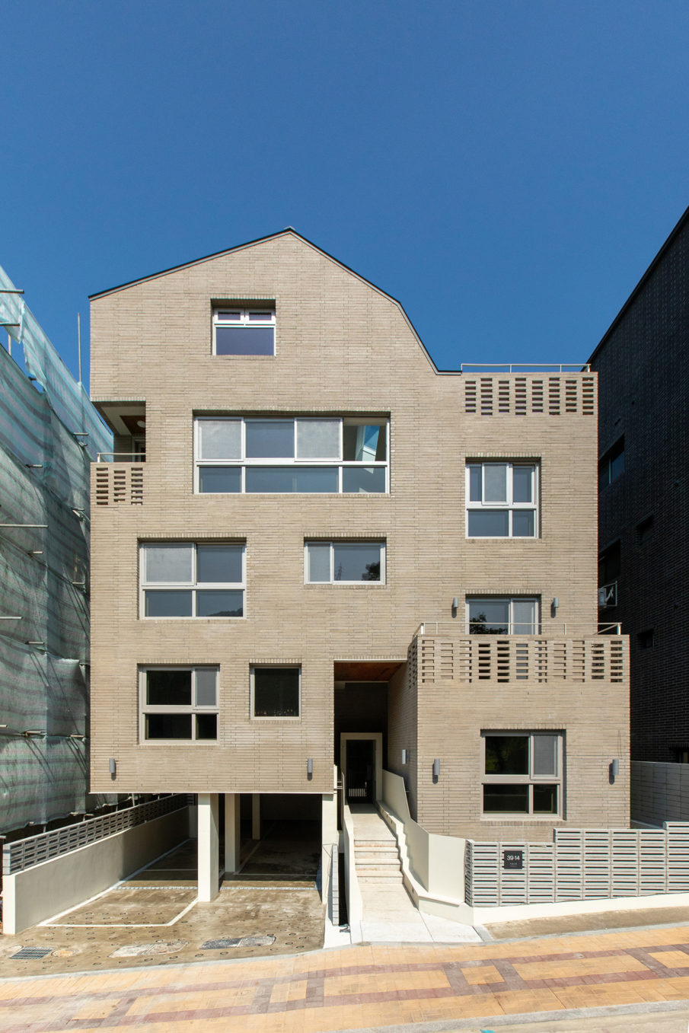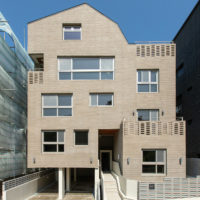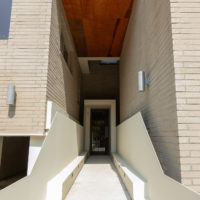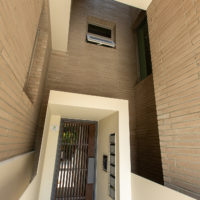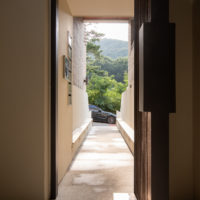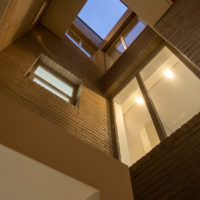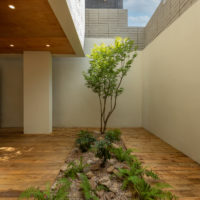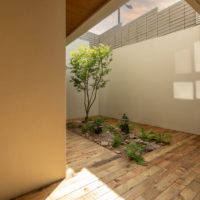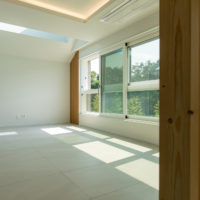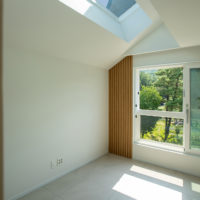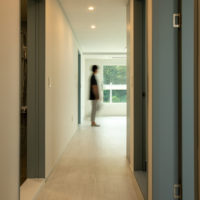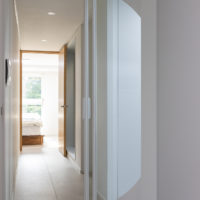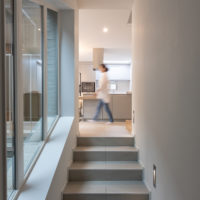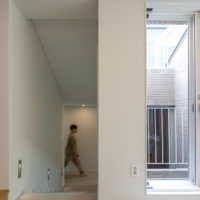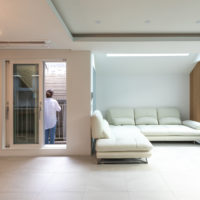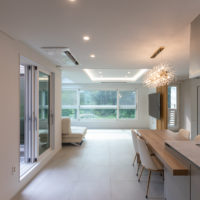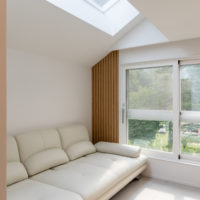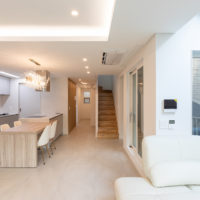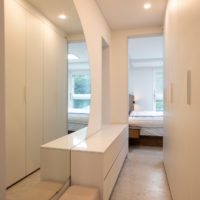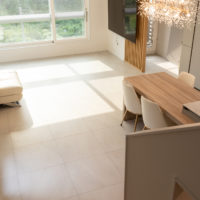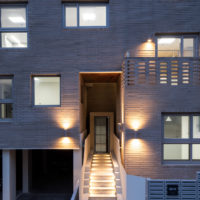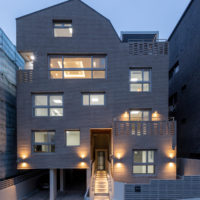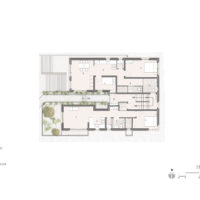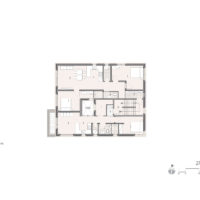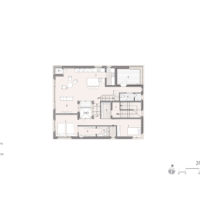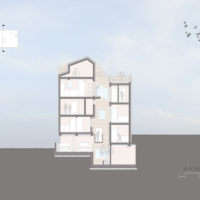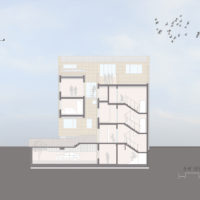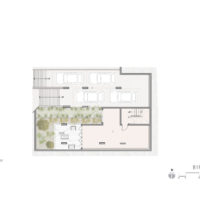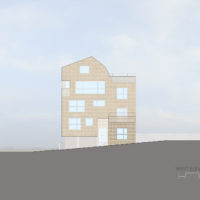에디터. 윤현기 글 & 자료. 오-스케이프 아키텍튼 O-Scape Architecten
집으로 들어갈 때,
집에서 나올 때,
하늘 한 번 바라보고
숨을 크게 한 번 쉬는 집.
When I go home,
When you leave the house,
Look at the sky
A house that takes a deep breath.


별내동 다가구주택의 진입로는 선큰 가든 위에 떠 있다. 빨려 들어가듯 문을 향해 걷다가 현관에 이르면 하늘과 연결되어 보이는 작은 중정이 있다.
The access road is floating above the Sunken Garden, and while walking towards the door as if being sucked in, When you reach the front door, there is a courtyard facing the sky.
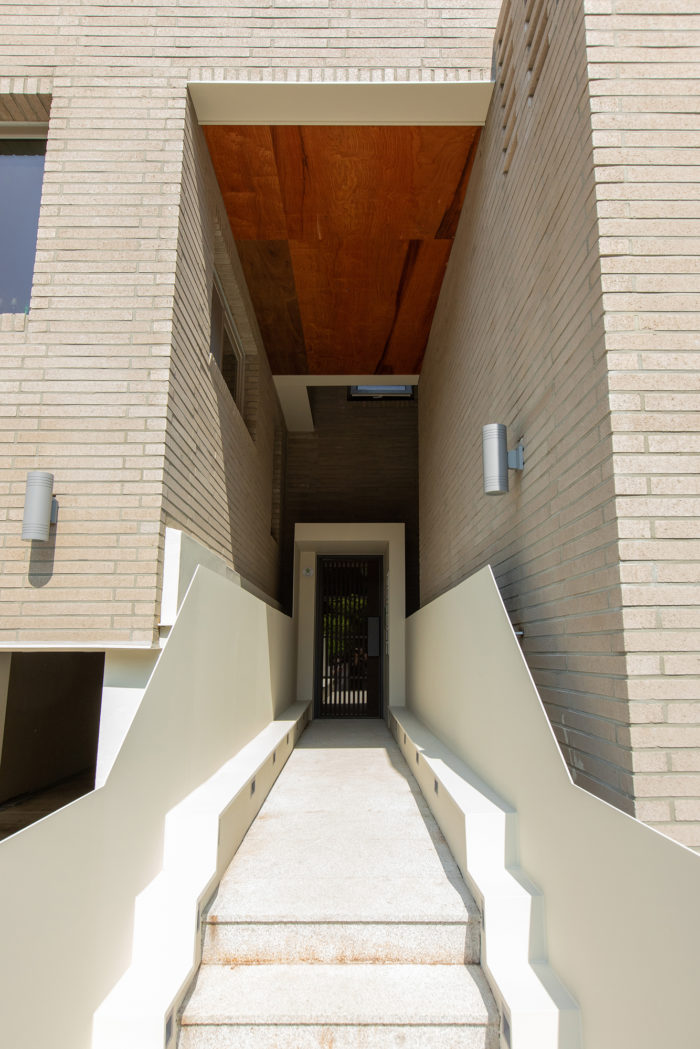

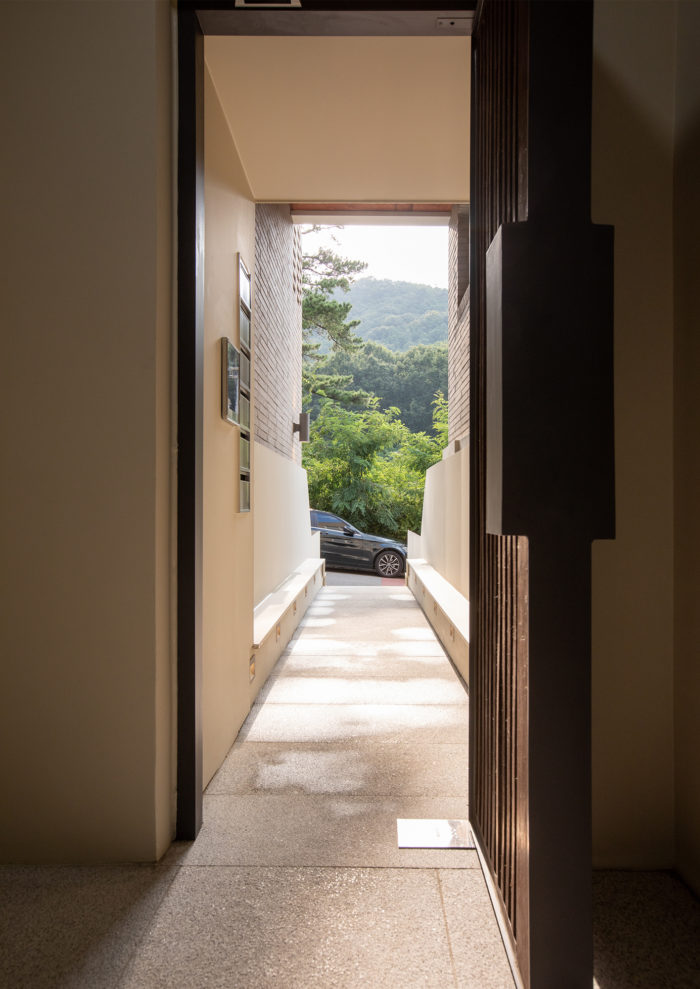
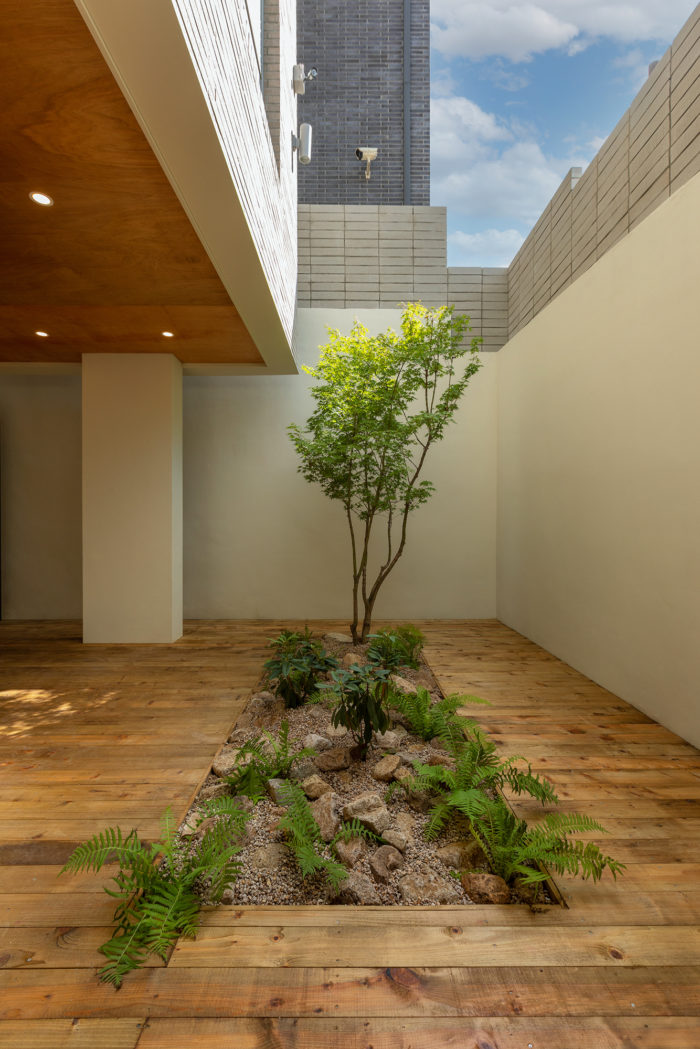
높이 차이가 있던 대지는 자연스럽게 스킵 플로어를 만들었고 이 때문에 다섯 세대 각각의 입구는 모두 다른 높이에 위치해있다.
The difference in elevation of the land naturally creates a skip floor, so the entrances of the 5th houses are all on different levels.


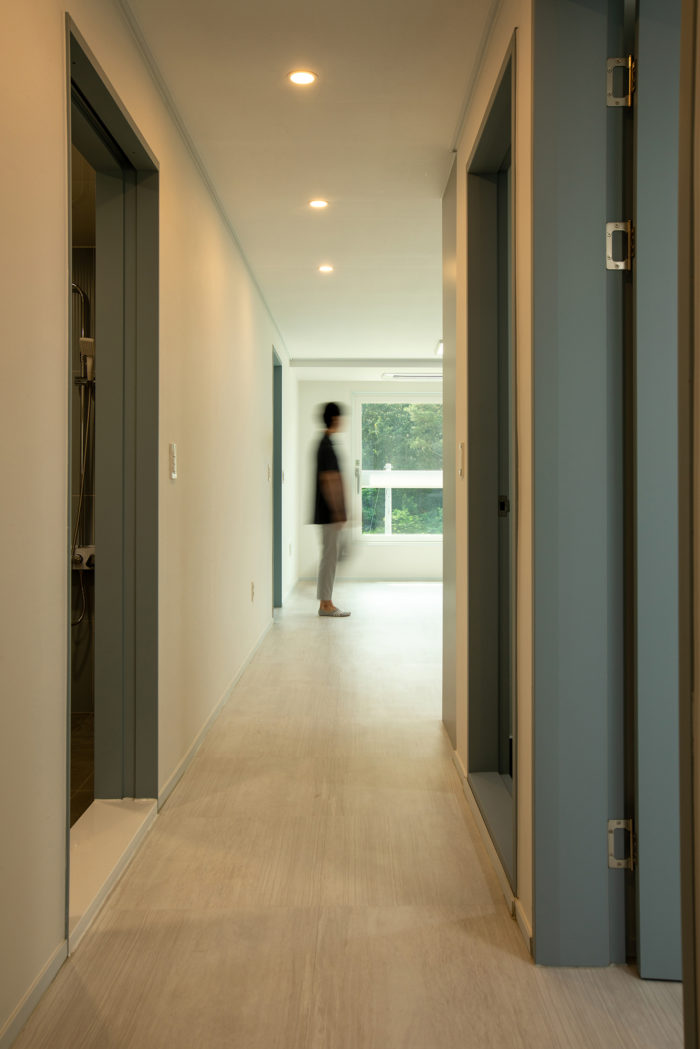
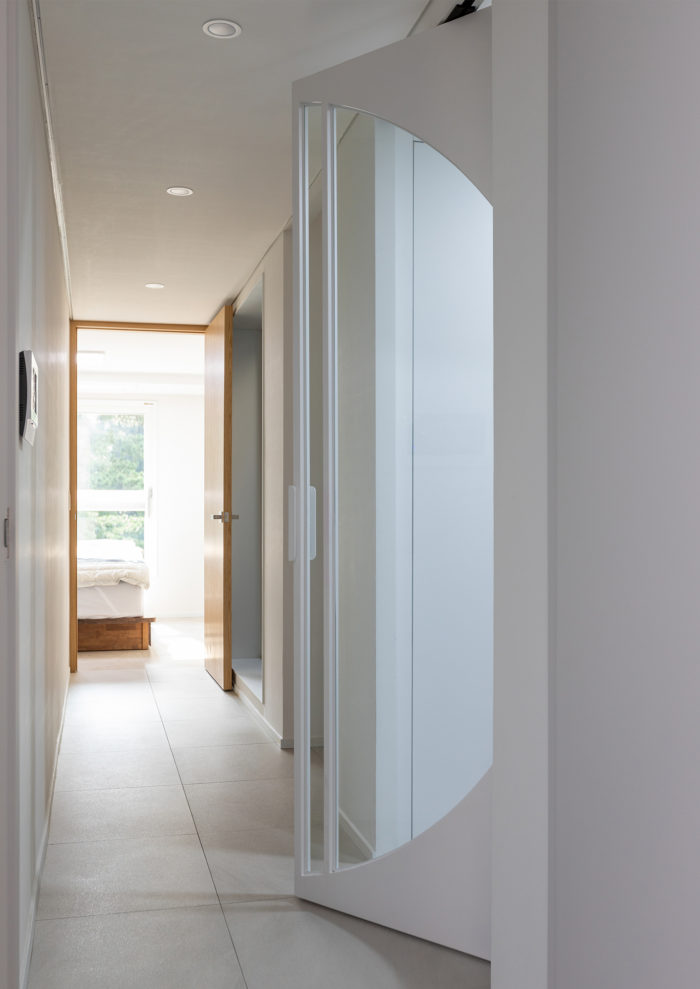
각 세대에는 앞서 말한 작은 중정을 통해 빛이 들어온다. 이를 적극적으로 경험할 수 있도록 중정을 중심으로 창 또는 발코니를 놓았다. 서쪽에는 쌈지공원(Pocket Park)이 위치해있어 풍경을 감상할 수 있도록 대부분의 세대 서쪽에 거실과 방을 배치했다.
Each house has windows and balconies facing each other through the courtyard. The light from the south is brought in through this small courtyard. The living room and bedroom are mainly arranged to the west with an open view to the pocket park.



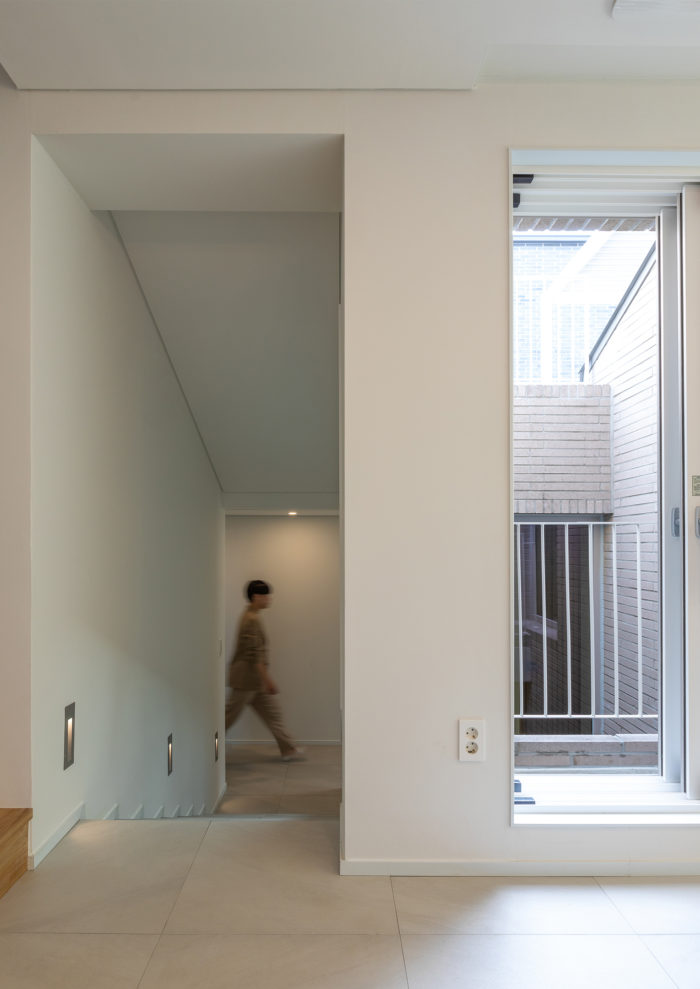
3층 건축주 세대의 현관으로 들어서면 침실과 작은 방을 동서로 배치했다. 현관을 지나 중정을 바라보며 계단을 오르면 다이닝 키친과 거실이 자연스럽게 이어져 있다. 이 동선에 서쪽 풍경과 채광을 집 안쪽으로 끌어들인다. 소파가 놓일 자리에는 비교적 높은 층고를 만들었고 위에는 천창을 두어 하늘을 바라보며 계절의 변화를 느낄 수 있다.
When entering the 3rd floor master’s entrance hall, the master bedroom and a small room are arranged east to west, and when you go up the stairs facing the courtyard, the kitchen, dining and living room are placed in a row to bring in the west view and light into the house. A higher floor height is formed at the location of the sofa and a skylight is placed so that you can feel the change of seasons.

