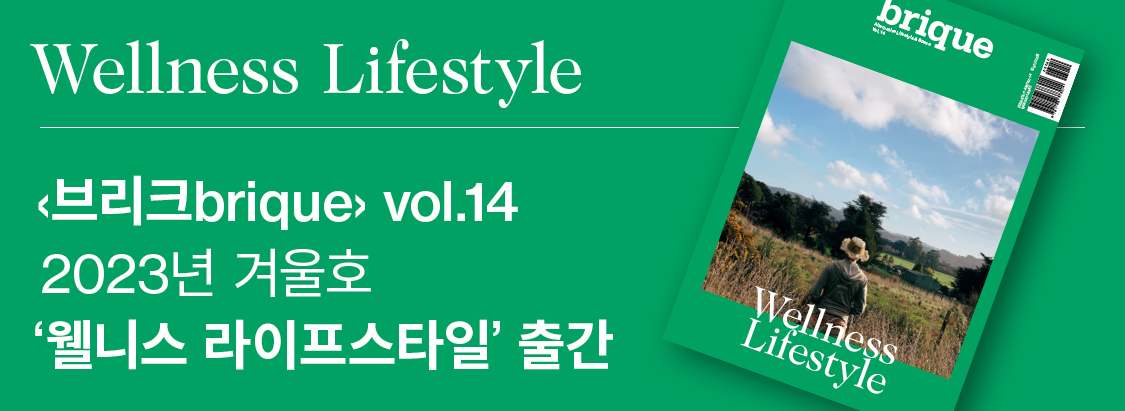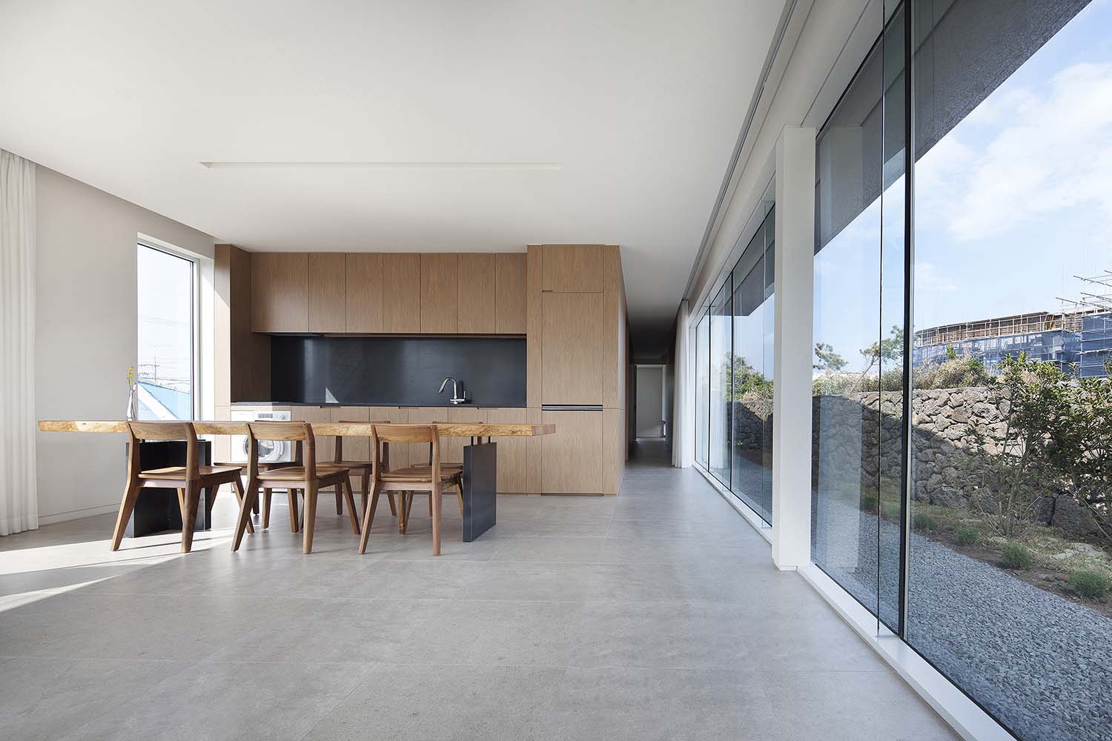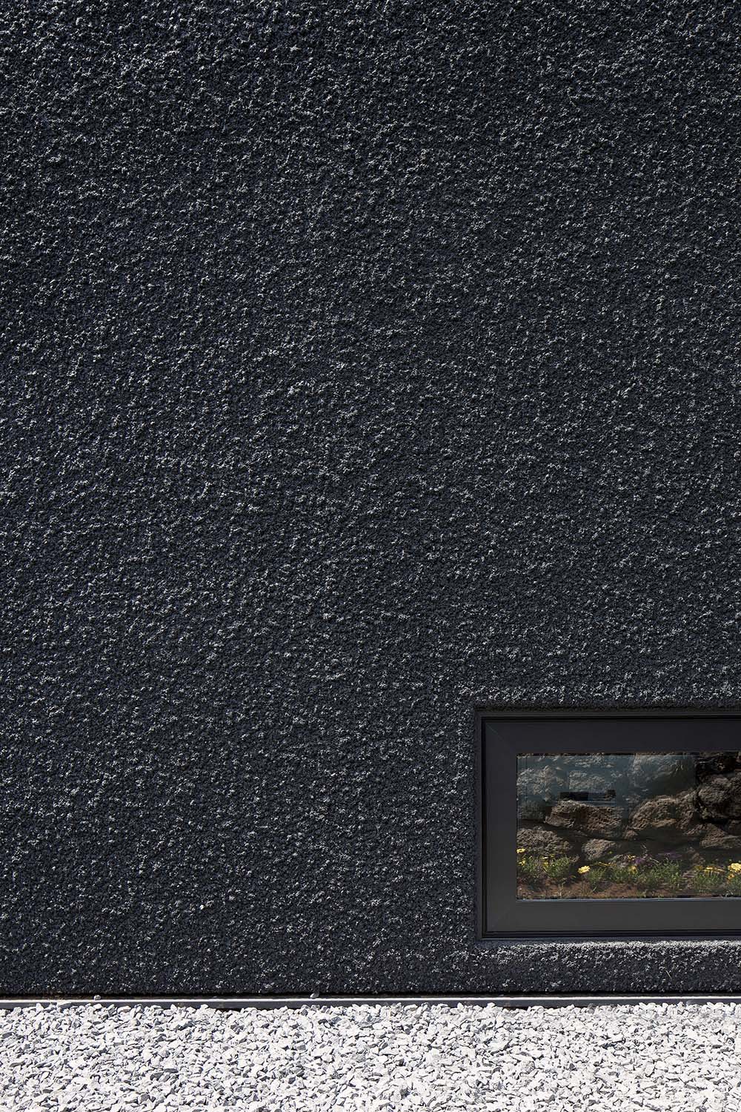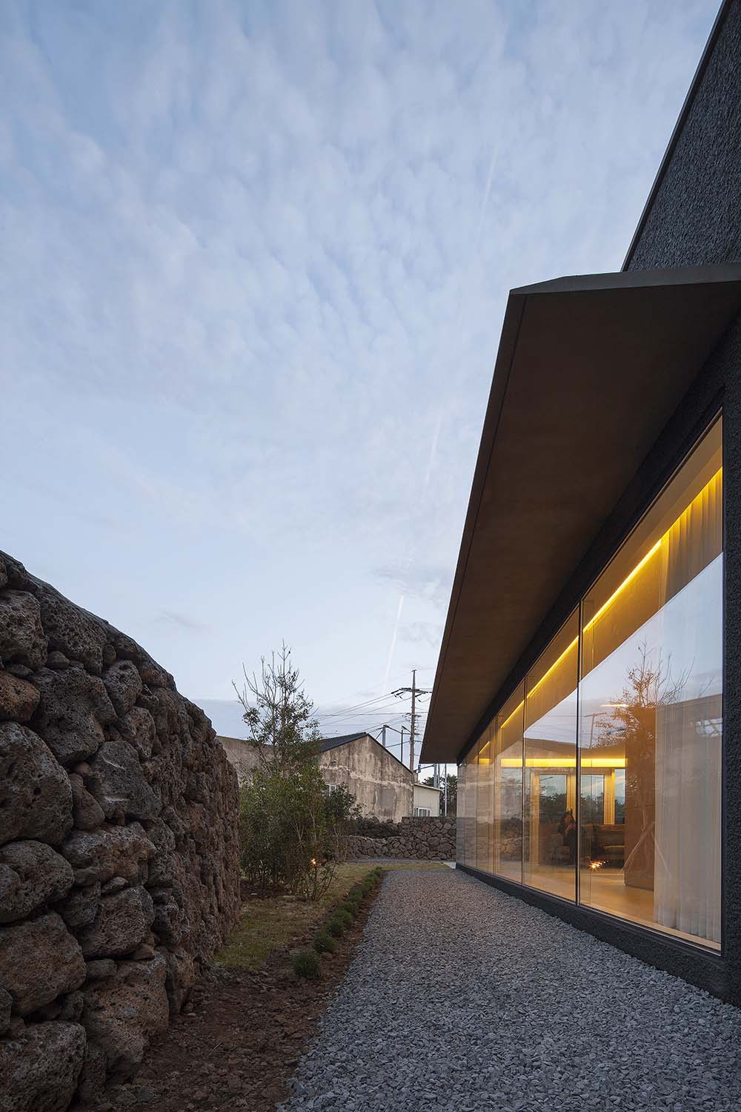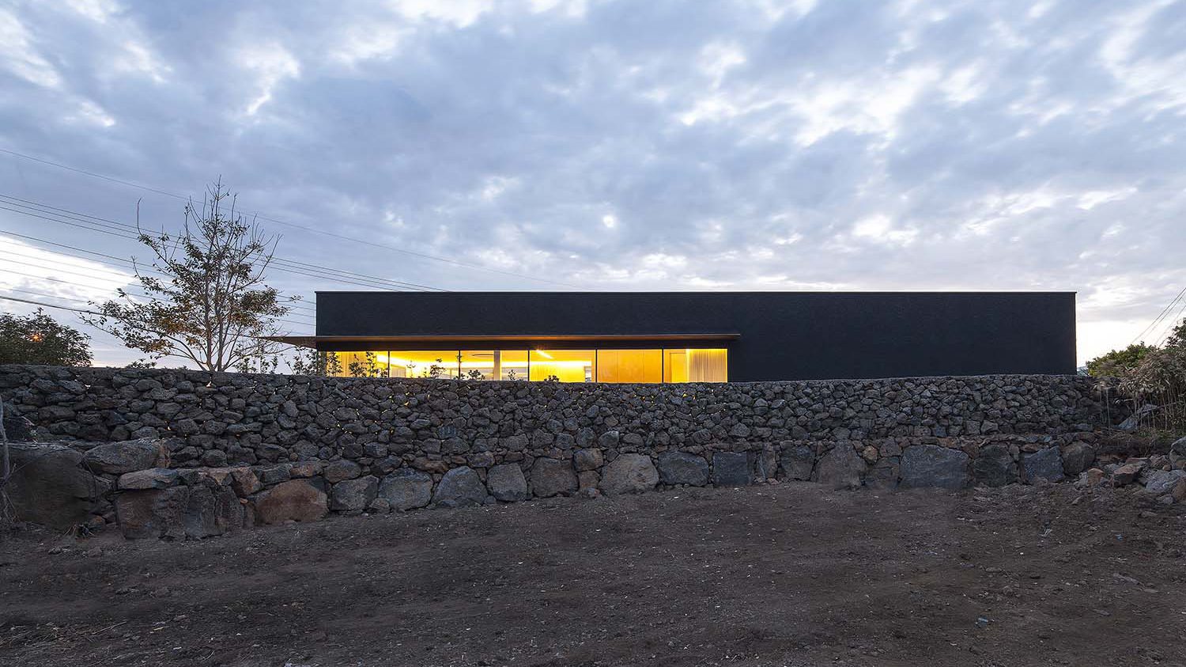글 & 자료. 백에이 어소시에이츠 100A Associates
‘오롯이 쉼을 위해 머물다 떠날 수 있는 작은 섬.’
시호루時好鏤는 제주시 구좌읍에 있는 독채 민박집이다. 좋았던 시간을 마음에 새길 수 있는 공간, 잊지 아니하도록 마음 속 깊이 기억할 공간이라는 의미를 갖고 있다.
Sihoru is a building to soak into the environment blandly without using any technical skills. It resembles surroundings harmoniously through its moderate form and natural properties of matter. Natural elements immanent in this space such as light, water, stones and shadow interact one another constantly. This space has the essence to keep dynamic flow in its simplicity.




제주에서 클라이언트와 우리는 모두 이방인이었다. 이 프로젝트를 진행하면서 많은 우리는 많은 생각과 고민들을 나눌 수 밖에 없었다.
자연환경과 문화가 너무나 다른 땅 위에 공간을 구축하고, 앞으로 그 공간을 운영해 나아가야하는 우리는 상업적인 이익보다는 공간의 의미를 중요하게 생각했다. 또 디자인을 시작하기에 앞서 제주도의 자연환경과 장소성에 대한 충분한 이해가 필요했고, 공간의 의미를 정의하는 것이 필수적이었다. 한걸음 더 나아가 우리가 지향하는 것들을 디자인과 운영 방식에 잘 녹여내고자 했다.
Sihoru is a single pension located at a small village of Jeju named Dongbok-ri. This is the first business for a couple of clients who have lived for a long time in Seoul and 100A associates’ first project in Jeju. Above all, they started from understanding Jeju’s environment and locality, in proceeding this project as strangers. They intended to express their aims through ways of work and design, by defining the meaning of space.



시호루는 제주공항에서 40분가량 떨어진 작은 마을에 위치하는데, 좋은 자연환경을 가진 장소는 아니지만 작은 집들이 옹기종기 모여 있는 아늑하고 정감 있는 분위기를 가진 장소였다. 이 곳에 이방인들의 휴식을 위해 만들어질 공간은 마을의 분위기에 해가 되지 않고, 이 공간에 머무는 이들에게 편안한 안식처가 되어줄 섬 속에 작은 섬처럼 자연스럽고 편안하게 자리 잡기를 원했다.
Architectural image they presented, was another island existing in an island. It is a small island only for rest, of which the space can be remembered perfectly with the time in it. It is also intended to be not a soaring but sunken building, in consideration of its site higher than other buildings around it and its narrow and long topography almost looking larger.


우리는 마을에서 눈에 띄지 않고 주변과 닮아 자연스럽게 하기 위해 형形은 절제하고 빛, 물, 돌, 그림자 등의 자연요소를 색色과 물성物性 등을 통해서 디테일한 감성으로 표현했다. 이는 공간에 내재된 자연요소들의 상호작용을 통해서 내부와 외부, 공간과 사람이 끊임없이 소통함으로서 단순함 속에서 역동적인 흐름을 담아낸 본질의 공간이 된다.
They tried not to emphasize the architectural form, by finishing it with the color sense and texture of materials which could be in harmony with surrounding environment naturally. They built the fence facing street higher in order to block the eyes and that facing village lower in order to mitigate the separated sense from the village.
Situated passing through two stone fences as tall as an adult’s height, inner space is also just like an independent island. However differently from the outside, it is an inner space and at the same time outer space. Glass wall enclosing the space blurs more the boundary between inside and outside. It means that it creates the optimum landscape which can be found in the vicinity because it hardly has the distant scenery. Even though it evokes a remote feeling as if it were in an isolated island, it provides another environment through the connectivity of all spaces from its courtyard to bedroom, corridor and fence.
Differently from the exterior space which has the skin of outdoor environment, interior space is arranged with warm materials and color sense. It also has the expandibility in order that three generations of family can gather together even if it is small in area. Functions of living room, kitchen and entrance hall are integrated, and unnecessary space is removed boldly. Above all, ㄷ-shaped large window gives the sense of visible openness.
Interior space also has the composition like ‘island in island’ by connecting vaguely the boundary between inside and outside of private area hidden functionally in open area. However, the open area communicates with the outside positively and honestly, while the private area fills up the outside a little more emotionally.



우리는 시호루를 계획하고 구축하면서 어쩌면 당연할지 모를 낯선 이 공간에 차곡차곡 섬의 시간을 담기어 언젠가는 섬의 일부가 되어버린 시간의 공간의 되기를 기대했다. 그리고 앞으로 이 공간에 머무는 이들에게 잊지 아니하도록 마음속 깊이 기억할 시간의 공간이 되기를 바란다.
While planning and constructing it, the designer might want Sihoru to be a space which would be a part of island as the time on this strange land would be accumulated as the memories of island. It is just the reason to name this space ‘Sihoru’ which means the mind to present those who stay in this space with ‘the memorable time kept in their mind deeply without being forgotten’.

