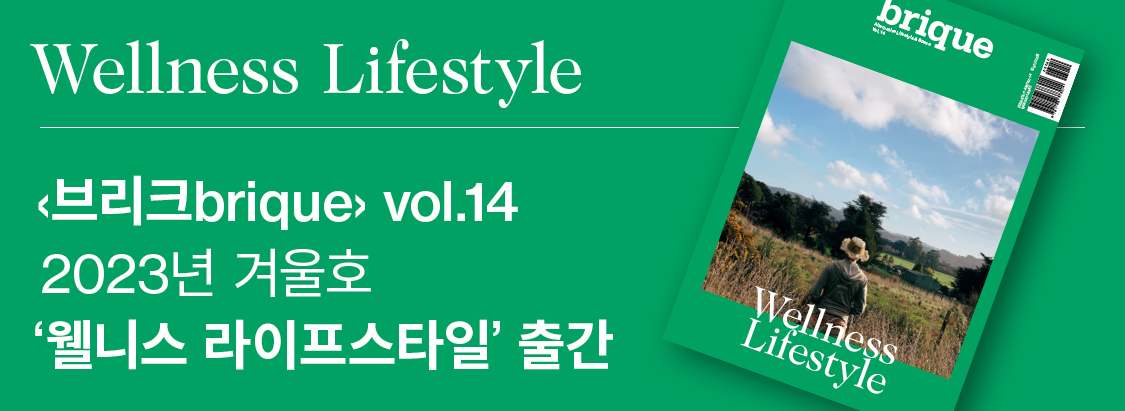에디터. 김현경 글 & 자료. 제이와이 아키텍츠 JYA-rchitects
건축주는 커피를 매개로 마을과 지역이라는 영역에서 공동체성을 회복하고자 하는 노력을 오랫동안 기울여왔다. 건축을 계획하기 오래전부터 마을에서 카페를 운영하며, 이를 마을의 공공공간으로 만들기 위해 열린 책방과 아이들의 공부방 등으로 활용하기도 했다. 또 다양한 강연과 공연을 개최해 마을 활동들을 담아오기도 했다. 그리고 어느 순간 이러한 활동들을 더 안정적이고, 더 적극적이고, 더 다양하게 확장해보고자 건축을 결심했다.
The owner of the building has long sought to restore communality in the area of the village and the region, using coffee as a medium. A long time before the construction was planned, the owner ran a cafe, used it as an ‘open bookstore’, a study room for local children and various lectures and small performances. And at some point, the owner wanted to expand these activities to be more stable, more active, and more diverse, and we planned to build them.

설계를 시작하며 고민했던 것은 오랜 시간 우리의 문화와 정서에 녹아 있는, 가장 익숙하면서 학습하지 않아도 지역과 일상에서 작동 가능한 공공 공간은 어떤 모습일까 하는 것이었다. 마을 사람들의 일상에서 작동하는 공공 공간은 목적과 이유가 없이도 거리낌이 없이 갈 수 있어야 한다고 생각했다. 또 그 공간 안에서의 활동은 자유로워야 하고, 마을의 크고 작은 활동들이 담길 수 있을 만큼 유연해야 한다고 생각했다. 마치 우리네 마을에서 길이라는 공간이 불규칙하지만 자유롭고, 이동하고, 만나고, 모이고, 주고 받는 등 다양한 일상의 사회, 경제적 활동을 위한 배경이 되었던 것처럼 말이다.
So what we’ve been thinking about since we started designing was what public spaces, which have long been imbued in our culture and emotions, are most familiar to us, so that we can work in the region and in our daily lives without having to learn. I thought that public spaces that work in the daily lives of villagers should have no qualms about going without purpose and reason. And in that space, I thought that the activities should be free, and flexible enough to contain the activities of the village, large and small. Just as the road space in our village was irregular but free, moving, meeting, gathering, exchanging, etc., this space wanted to have that kind of character.


계획은 먼저 전체 3개 층 규모의 볼륨을 만드는 것에서 시작했다. 건축주가 운영할 마을카페가 1층이고, 2층은 다양한 사회구성원들이 모여 살 수 있는 임대주택, 마지막으로 3층에는 건축주 부부가 살 공간이다. 이렇게 볼륨을 채운 다음에는 공간을 비워내는 작업을 했다.
The plan first began with the creation of a three-floor total volume. The village cafe to be run by the owner of the building is on the first floor, the second floor is a rental house where various members of society can live together, and the third floor is a space for the owner’s family to live. After filling up the volume like this, we worked on emptying the space.


1층을 비워내 도로와 연결하고, 다음으로 1층에서 3층까지 이어지는 열린공간을 또 비워내 수직적으로 하늘까지 이어지는 보이드void 공간을 만들었다. 이 비워진 공간들은 채워져서 기능이 정해진 공간이 아닌, 비워짐으로써 사람들이 물리적, 시각적으로 서로 만나고, 소통하고, 함께 무엇이든 할 수 있는 공간이 된다.
We emptied the first floor and connected it to the road, then emptied the open space that stretched from the first to the third floor, creating a ‘void space’ that stretched vertically to the sky. These emptied spaces are not filled and not functionally set spaces, just emptied. So spaces where people can meet, communicate, and do anything together physically and visually.



따라서 1층의 카페는 도로와 자연스럽게 이어지는, 하나의 연장된 길과 같은 공간이 되었고, 그 안에 들어오면 2층과 3층 그리고 지붕을 지나 하늘이 보이는 보이드void 공간이 있다. 이 공간을 통해 카페에서는 1층이지만 천창을 통해 안으로 들어오는 햇빛, 구름이 움직이는 모습, 비가 오는 모습 등을 볼 수 있게 되었다.
Thus, the cafe on the first floor has become a space like a single extended road that naturally connects with the road, and there is a void space where you can see the sky through the second and third floors and the roof. Through this space, you can see the sunlight coming in through the sky, the clouds moving, and the rain coming in through the sky.



2층에 사는 사람은 창을 열면 아래층 카페에서 만드는 커피 향기를 맡을 수 있고, 3층에 사는 건축주는 바깥으로는 주변 풍경을 바라보고, 안으로는 아래층 카페에서 차를 마시는 사람들을 볼 수도 있다. 비록 서로 다른 프로그램들이지만 이 비워진 공간과 다양한 감각을 통해 서로 소통하고 이어져 있는 것이다.
When you open the window, you can smell the coffee made by the cafe downstairs. The architect living on the third floor can see the surrounding landscape outside and drink tea inside the cafe downstairs. Although they are different programs, they communicate and connect with each other through these empty spaces and various senses.





건물이 완공된 후 건축주는 이곳에서 지역의 예술가, 활동가, 사회복지사 그리고 무엇보다 지역주민들과 함께 이전보다 더 다양한 교류와 활동들을 하고 있다. 그리고 그 기반으로서 이 공간은 부족하지만 다양한 기능으로 활용되고 있다. 공간은 건축주를 닮아 꾸밈을 두지 않았다. 가장 본질적이고 근본적인 형태와 재료를 통해 건축주의 이미지를 담아내고자 하였다. 늘 바른 생각과 바른 모습을 고민하는 건축주에게 누가 되지 않는 건축으로 남길 바란다.
After the building is completed, the owner has been working with local artists, activists, social workers and, above all, local residents to engage in more diverse exchanges and activities than ever before. And as a basis, this space is insufficient but used for various functions. The space is unadorned by the resemblance of the owner. Through the most essential and fundamental forms and materials, we tried to capture the image of the owner. I hope that it will remain as an architecture that will never be done to the owner who is always worried about his right thoughts and appearance.













































