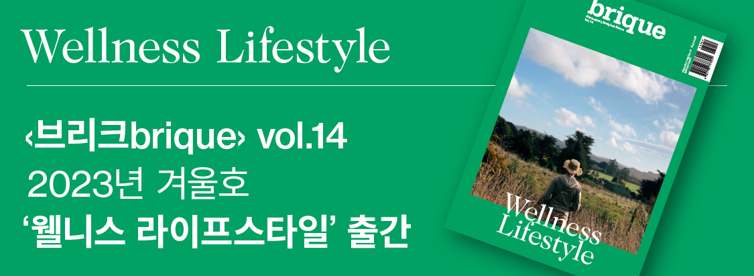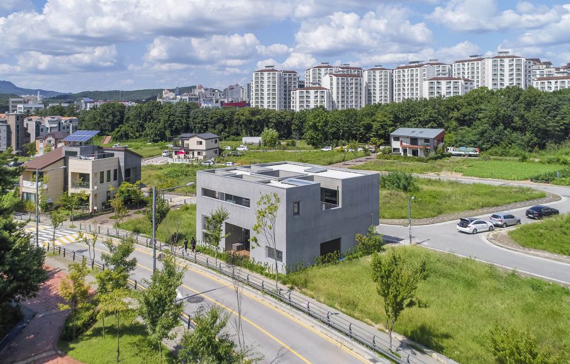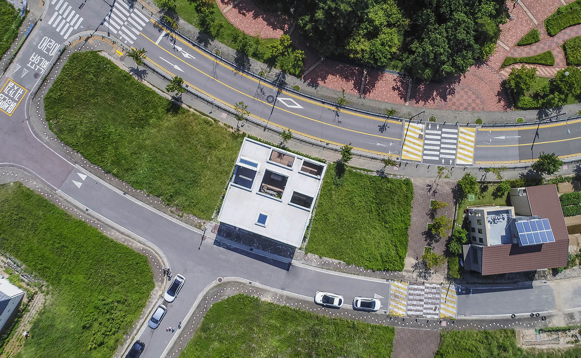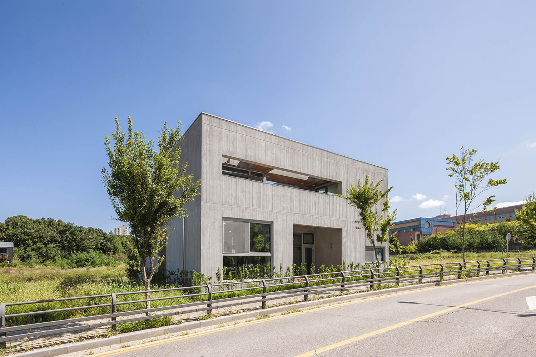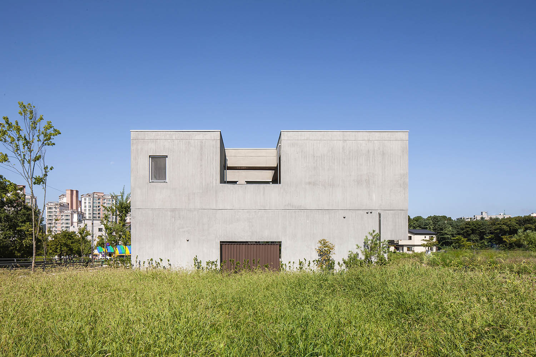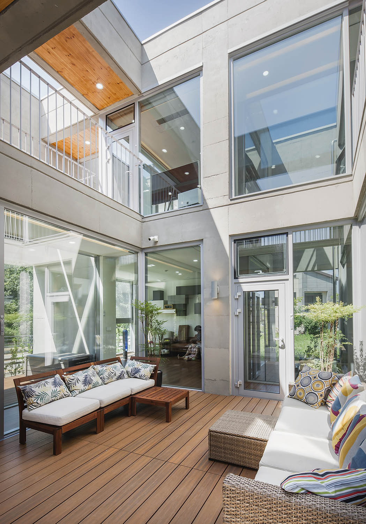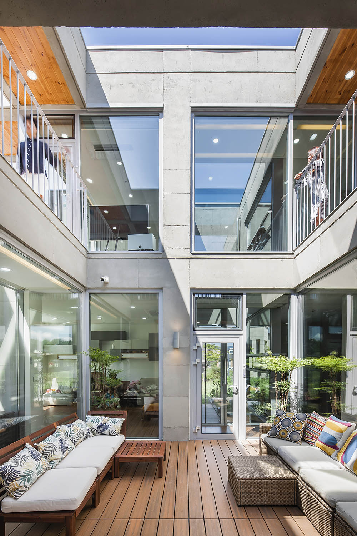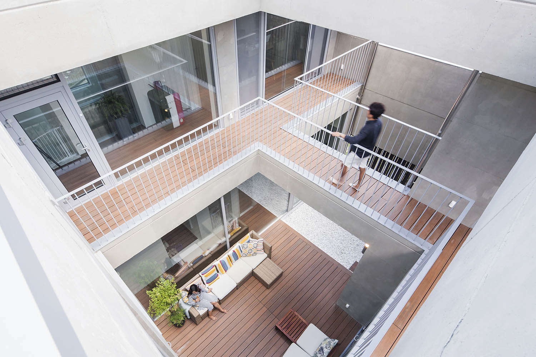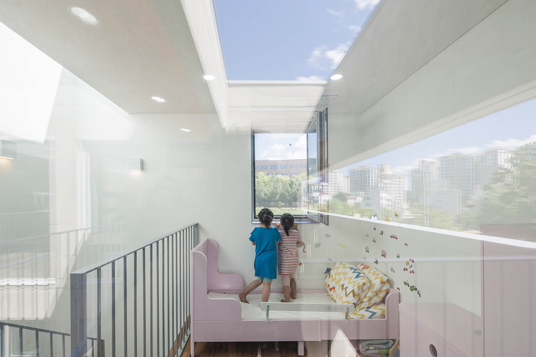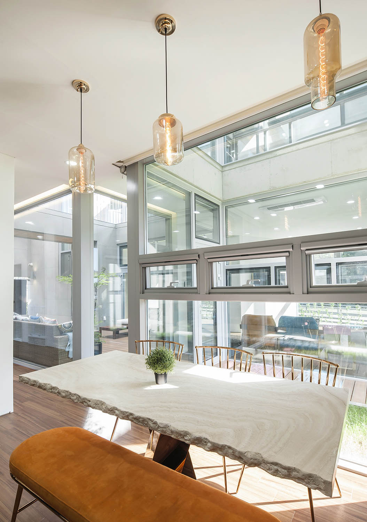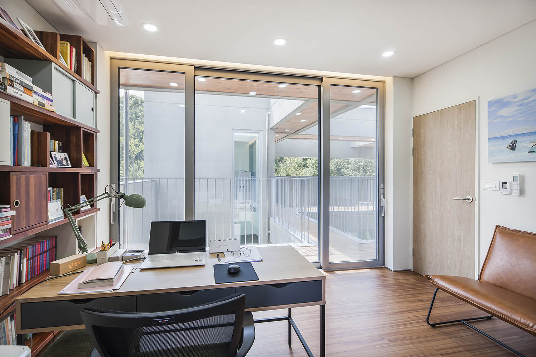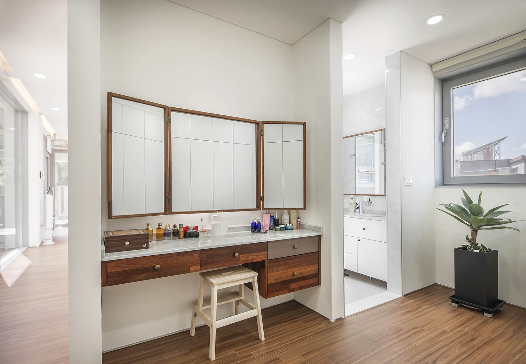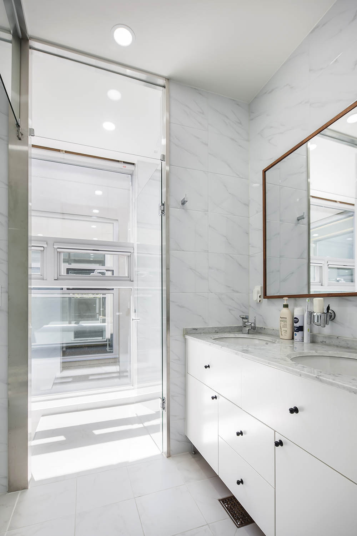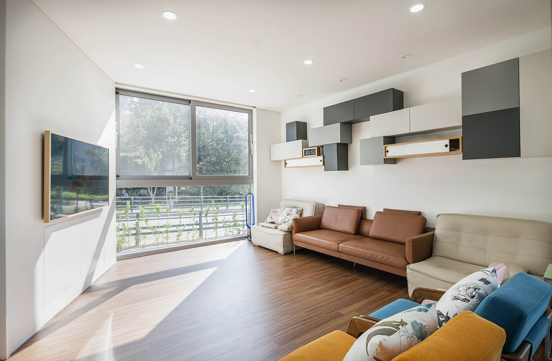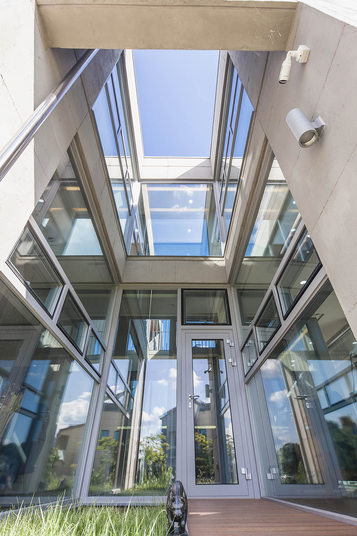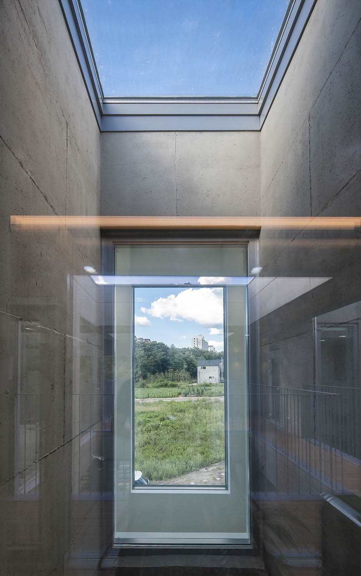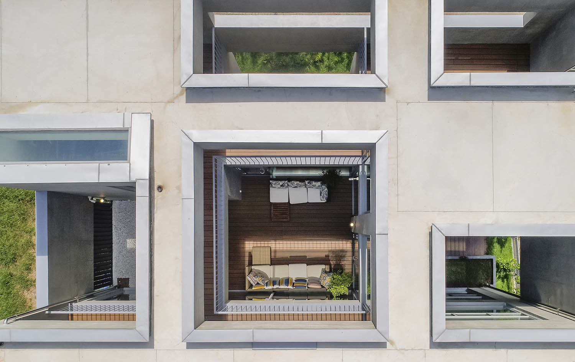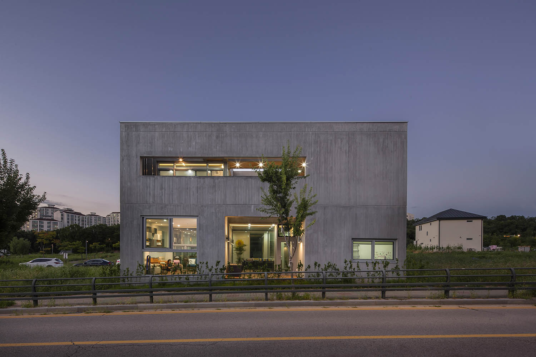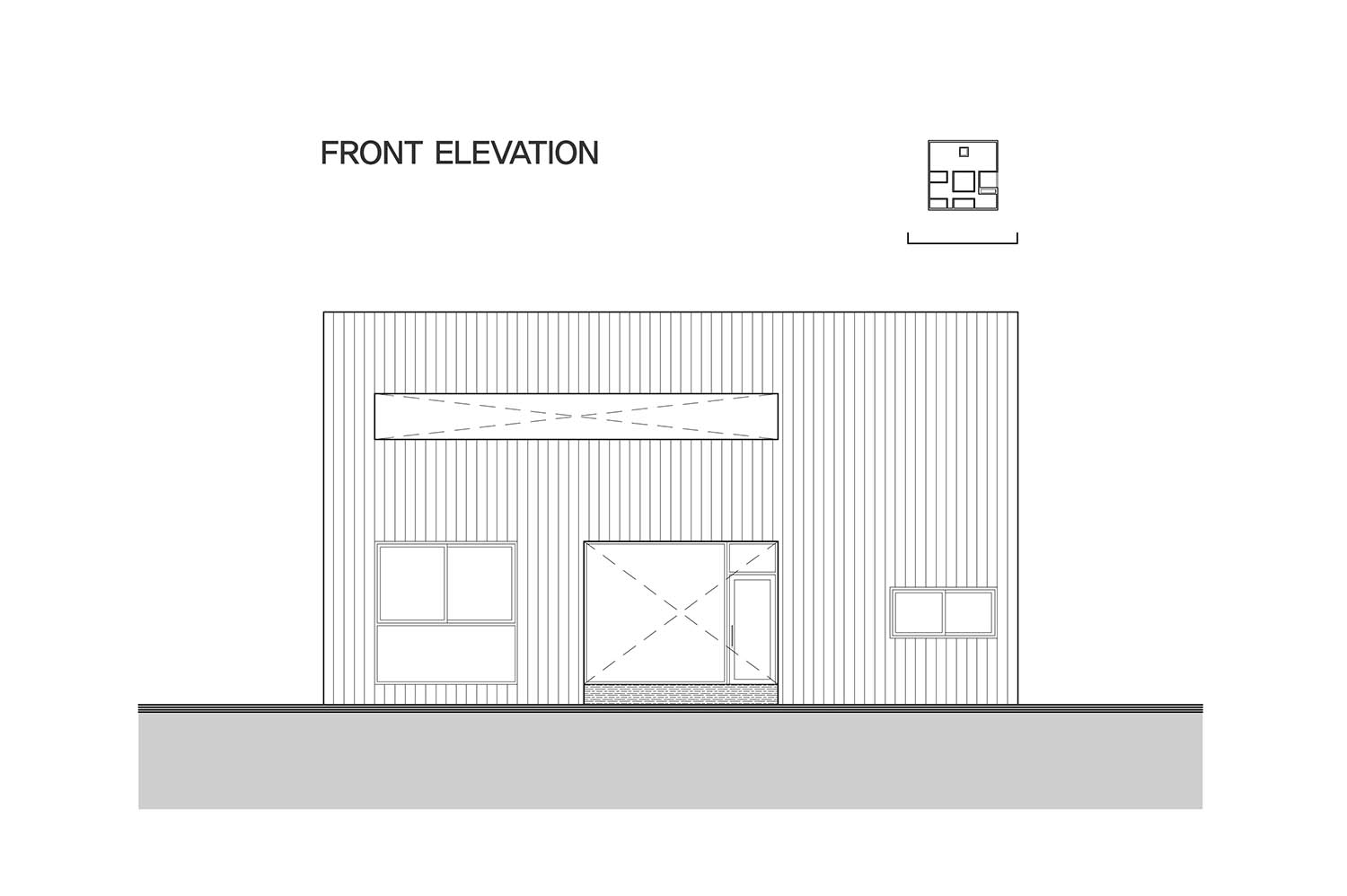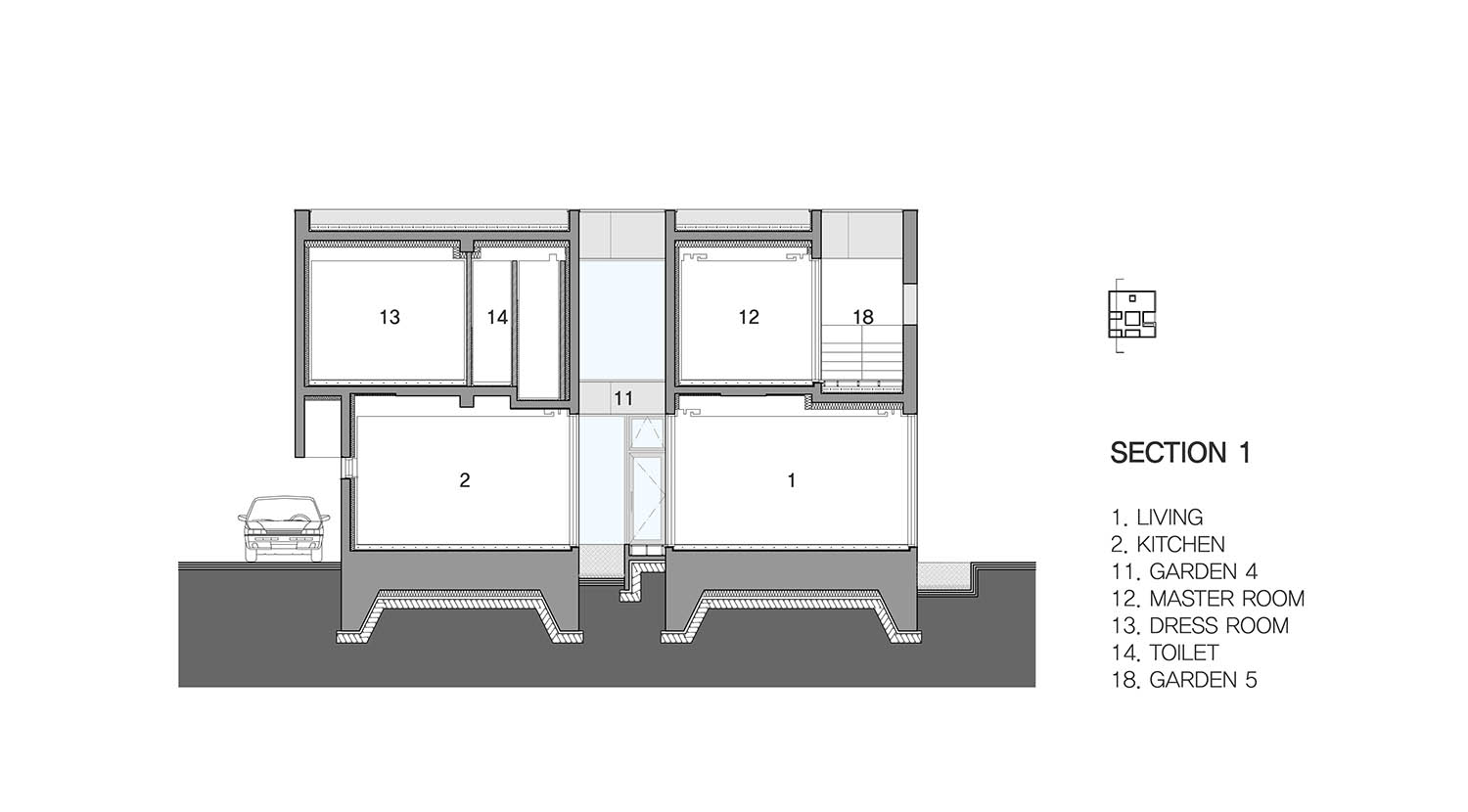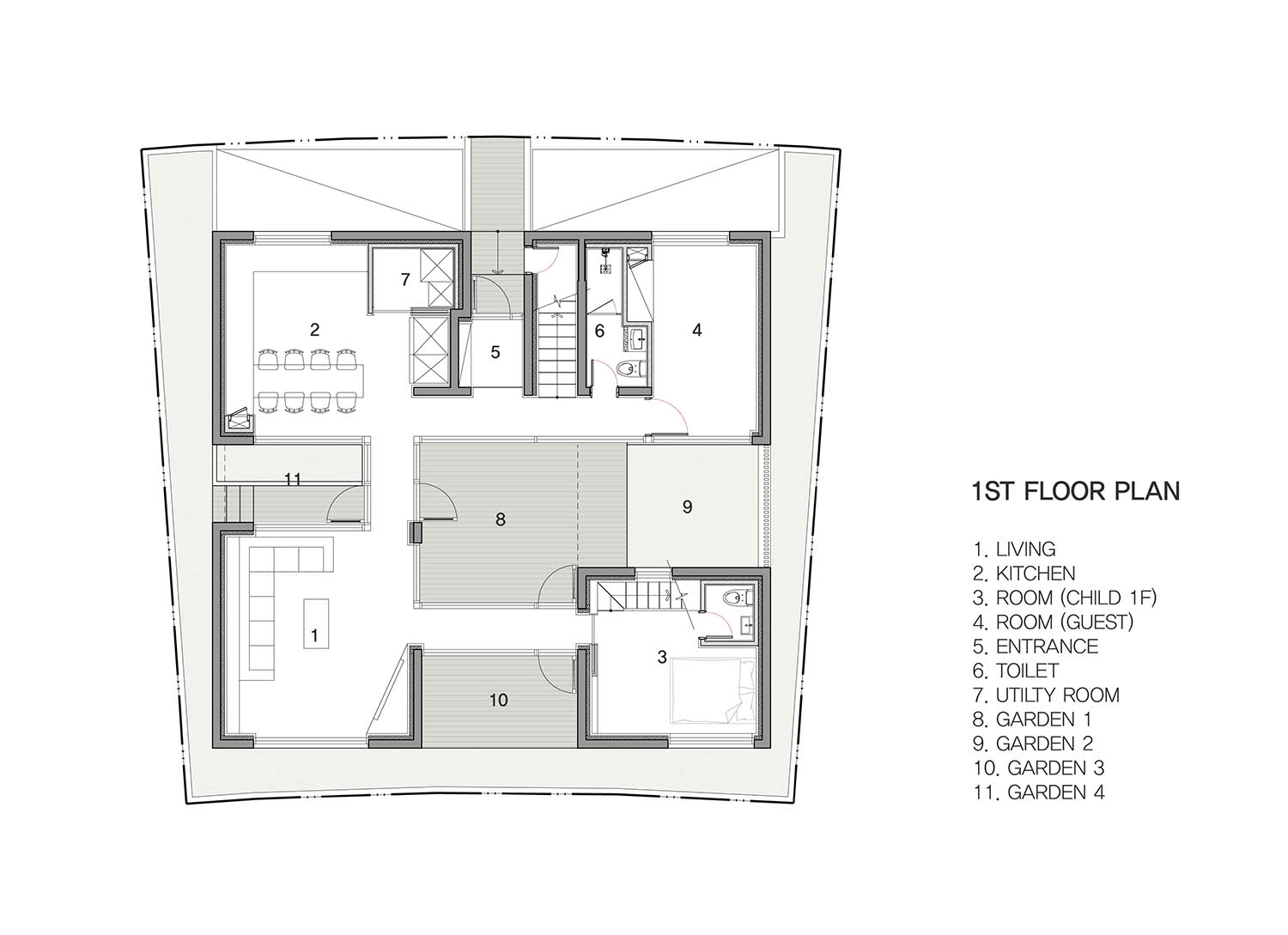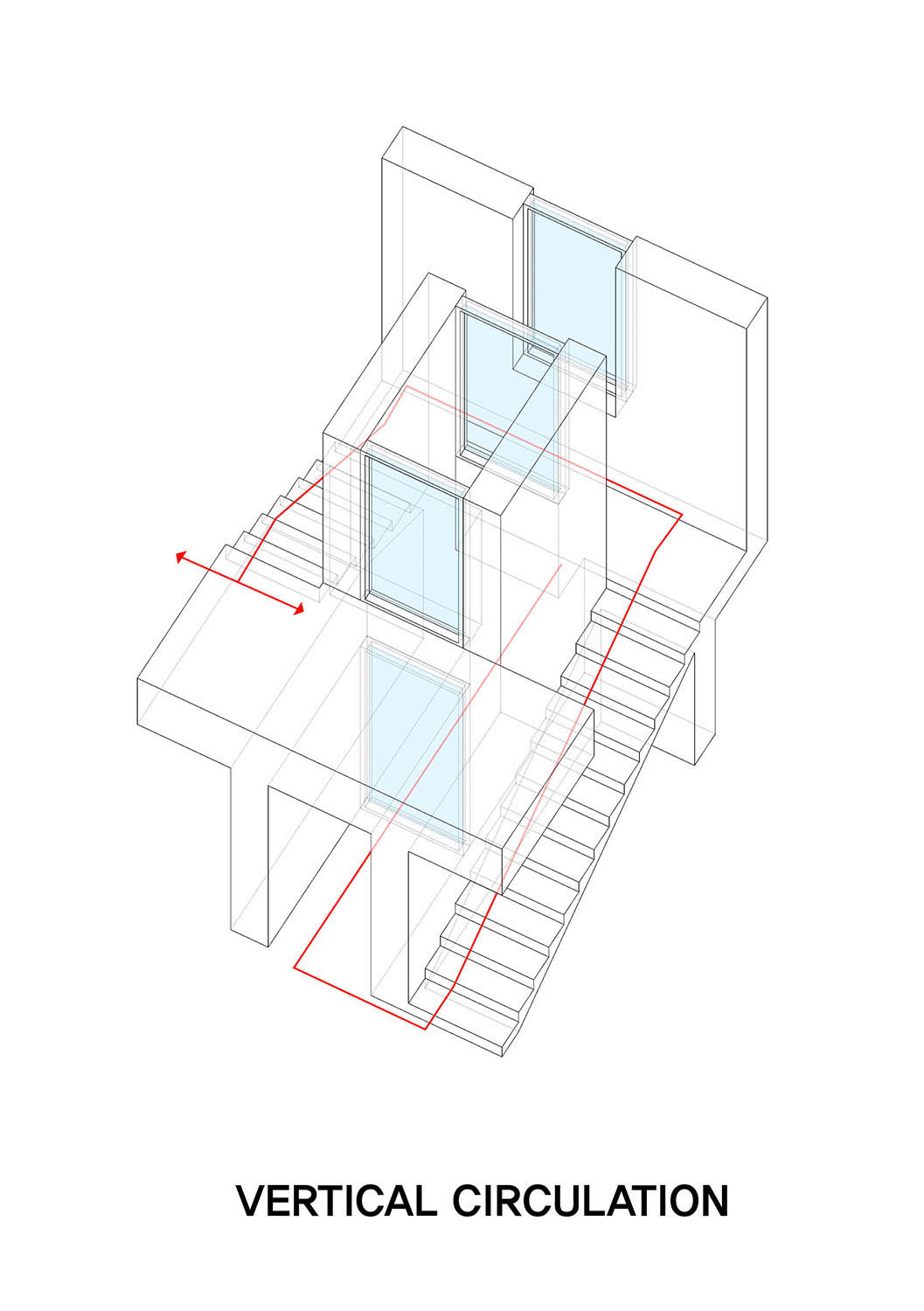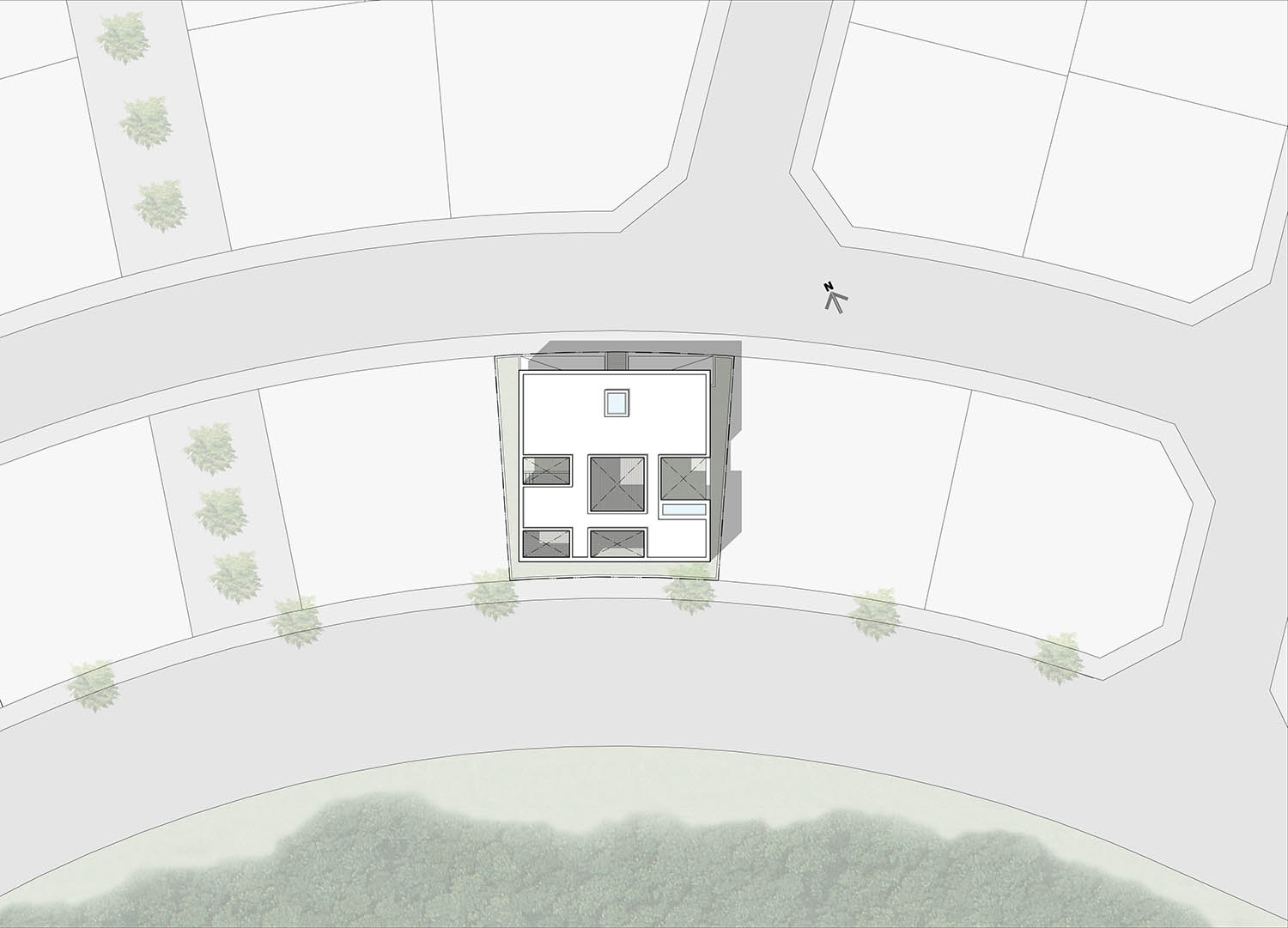글 & 자료. HB건축사사무소 HBA-rchitects
우주 Space
우주는 세상에 존재하는 모든 물질, 공간, 시간을 포괄하는 광범위한 단어이다. 한 가족의 물질과 시간, 그리고 공간이 담겨지는 집이라는 존재는 또다른 하나의 작은 우주와도 같지 않을까? 우주라는 단어의 한자어가 宇(집 우), 宙(집 주)로 구성된다는 점은 더욱 더 그 의미를 부여해 준다. 우리는 13.4 m x 13.4 m의 정사각형의 작은 우주를 만들기로 했고, 그 안에서 가족이라는 각각의 행성들이 다양하게 관계하고 그들의 시간들이 담겨지는 집이 되길 바랐다. 집은 그들만의 시공간이 담기는 작은 우주와도 같다고 생각했다.
The universe is a broad word that encompasses all the material, space, and time that exists in the world. Would not the family’s material, time, and space be like another small universe? The fact that the word “universe” is composed of 宇 (house) 宙 (house) gives more meaning to our idea. We decided to make a small universe of 13.4m X 13.4m squares, assuming that each of the planets, the family, would be involved in various ways and their time. Because the house was like a small universe of space and time.


벽 대신 공간 Space instead of walls
우리가 그동안 생활해 온 공간은 항상 벽이라는 물질로 구분돼 왔고 그로 인해 규정되고 한정된 공간 속에 개인의 이야기가 담길 수 밖에 없었다. 개인의 시간은 닫혀진 정육면체(방) 안에서만 흐르고 기억돼 온 것이다. 우리는 벽 대신에 공간과 공간 사이를 또다른 공간으로 나누기로 했다. 마치 우주의 무중력 공간과도 같은 목적도, 기능도 없는 비워진 무의 공간처럼 말이다. 정확하게 단절된 벽과 달리 비워진 이 공간은 각각의 공간과 소통하며 개별 공간들 사이에 모호한 관계 맺음을 도와준다. 시간은 공간과 공간을 흘러 다니며 다양한 이야기를 만들어 내고 함께 기억된다. 집을 구성하는 모든 공간이 마치 하나의 우주처럼 흘러가고 느껴지게 한다.
The space in which we have lived has always been divided by the wall, and the story of the individual has been put in a defined and limited space. Personal time is only flowed and remembered in a closed cube. We decided to split the space between space and another space instead of the wall. It is a space as emptiness that has no purpose like the spaceless space of the universe and no function. Unlike a perfectly disconnected wall, this voided space communicates with each space and provides an ambiguous relationship between individual spaces. Time flows through space and space, creating various stories and being remembered together. All the space that makes up the house flows and feels like a universe.



공간에 담기는 자연
처음에 우리를 찾아 온 건축주는 마당이 넓고 살 때 넓게 느껴지는 집, 자연을 조망하기 좋은 집을 지어달라고 했다. 그들의 요구 조건을 도식화했더니 남쪽으로 넓은 마당을 내어 준 일반적인 주택이었고 전면에 멋진 경치가 있으면 금상첨화였다. 하지만 대지는 70~80평 내외의 분할된 땅이 모여 마을을 이룬 신도시였다. 이런 공공분양 필지에서 이 두 가지 명제를 담아내는 것은 쉬운 일이 아니었다. 다행히 전면에는 도로와 작은 소공원이 있어 인접필지로부터 조금은 자유로운 땅이었다.
우리는 외부조건이 부족하니 되레 집으로 자연을 끌어들이자는 역발상의 시도를 했다. 넓은 전면 마당이 아니라 마당을 쪼개 집 곳곳에 작은 마당들을 만들어 넣고 이 비워진 마당들은 다양한 방법으로 자연과 관계하는 건축적인 도구로 사용했다. 사방이 열린 곳에서의 하늘은 항상 머리 위에 있는 당연한 존재이지만 중정에 누워서 올려다보는 하늘은 구름이 흘러가고 바람이 보여지는 특별한 하늘이 된다. 눈앞에 펼쳐진 자연은 우리 일상의 배경이지만 가로로 길게 뚫려진 벽을 통해 바라보는 자연은 한 폭의 그림처럼 의미를 가진 작품으로 다가온다.
Nature in space
At first meeting, the owner asked me to build a house which is spacious and living, a house which is felt wide and a house which is good for nature. Figuring out his requirements, it was a general house that gives a wide yard to the south and has a nice view in front. However, the land was in a new city forming with divided territories by 230 ~ 265 m2. It was not easy to put these two propositions in these public parcels. Luckily, there were roads and small reservoirs on the front, so it was a little free from neighboring parcels. If external conditions wew poor, I tried to take the nature back home. We split the yard, not the wide front yard, to create small yards throughout the house, and these vacant yards became architectural tools related to nature in various ways. The sky in the place where all sides are open is always a natural presence over the head, but the sky that lays on the roof in the courtyard becomes a special sky where the clouds flow and the wind is seen. Nature that spreads out in front of us is the background of our everyday life, but the nature that we see through the wall that is long and wide is approaching as a meaningful work like a picture of a width.



자연 속의 사람
외부에서 볼 때는 사방이 막힌 정육면체의 건축물로 보이지만 사실 이 주택은 가운데 중정을 중심으로 동서남북으로 열려진 비워진 공간을 갖고 있다. 집을 관통하는 십자 형태의 비워진 공간은 집 안 깊숙히 자연이 스며드는 것을 허락한다. 비워진 공간을 연결하는 것은 공간과 공간을 연결하는 복도이다. 공간에서 공간으로 벽만 지나면 이동할 수 있는 기존의 형식화된 주택과 달리, 이 집은 자연이 담긴 비워진 공간을 지나야 한다. 공간의 이동 중간에 스며든 자연을 체험하게 되는 필연적인 구조인 것이다. 정주의 중간중간에 스며든 자연을 필연적이지만 간접적으로 체험해 가면서 조금씩 자연과 동화돼 가는 삶은 자연을 좋아하는 건축주에 대한 건축가의 작은 바람이다.
People in Nature
When viewed from the outside, it seems to be a cube-shaped building with all sides blocked, but in fact, this house has a vacant space opened to the east, west, north. The cross-shaped empty space through the house allows nature to penetrate deep into the house. And connecting the empty space is a hallway connecting space and space. Unlike conventional formal houses that can only move from space to space through the wall, this house must pass through a vacant space filled with nature. It is the inevitable structure that experiences nature permeated in the middle of movement of space. It is an inevitable but indirect experience of living in the middle of settlement. Assimilating gradually with nature is our small desire for the owner who likes nature.





공간과 시간성
이 집의 주 재료는 노출콘크리트 마감이다. 자연과 맞닿은 외부 입방체는 나무의 질감을 살린 송판 노출마감이고,사람이 사는 내부의 작은 중정은 다양한 사각패턴의 거푸집 노출마감이다. 우리가 다양한 재료의 비교 검토 끝에 노출콘크리트를 선정한 가장 큰 이유는 시간성이었다. 가족에게 작은 우주와도 같은 이 집이 그 들과 함께 늙어가고 변해갈 수 있는 재료의 물성이 필요했다. 별도의 마감재를 시공하지 않고 콘크리트 그대로의 물성을 드러내는 마감이 투박하고 거칠긴하지만 가장 뽐내지 않고 순수하게 자연과 빛을 깊이 있게 받아들이는 재료라는 점과 노출콘크리트 특유의 정적인 심상이 가족의 시간성을 녹여낼 것이다.
Space and Time
The main material of this house is exposed concrete. The outer cube that touches the nature each other is the pine board exposure-finish that uses the texture of the tree, and the small inner courtyards where the person lives are exposed concrete finish with various square pattern form-work. The most important reason why we selected exposed concrete after a comparison of various materials was time. This family, like a small universe, needed material properties that would grow with them and change with them. Although the exposed concrete finish that reveals the properties of the concrete as it is without additional finishing material is rugged and rough, it is the most unobtrusive, pure and natural material that deeply accepts the light and the static image. On the ground fact that the exposed concrete can melt the time of the family, it is the most appropriate material.



