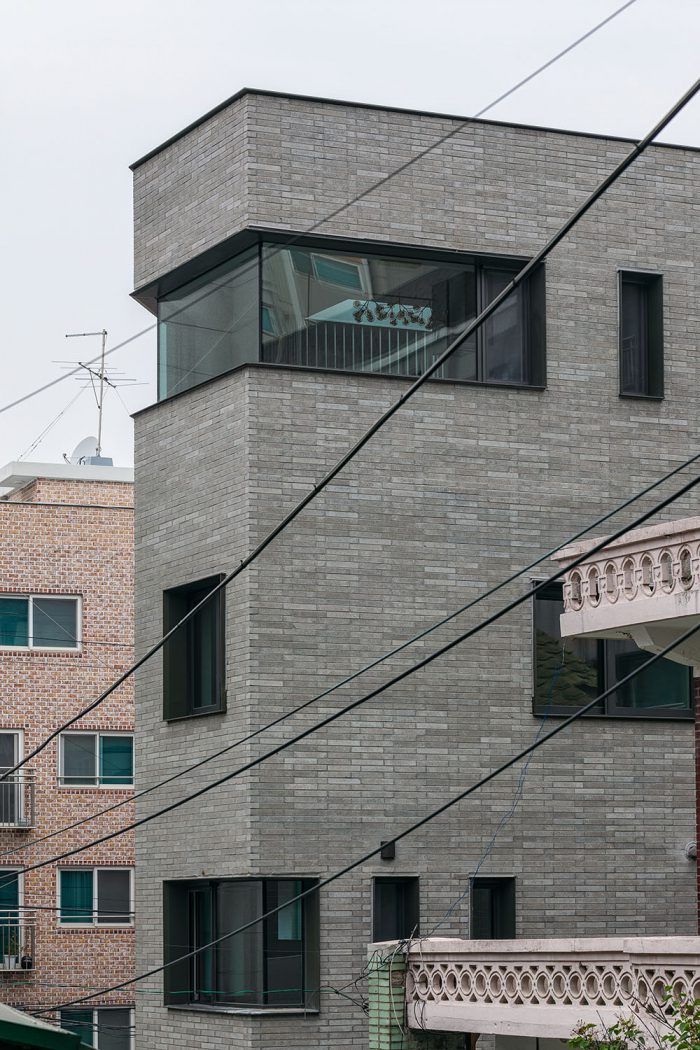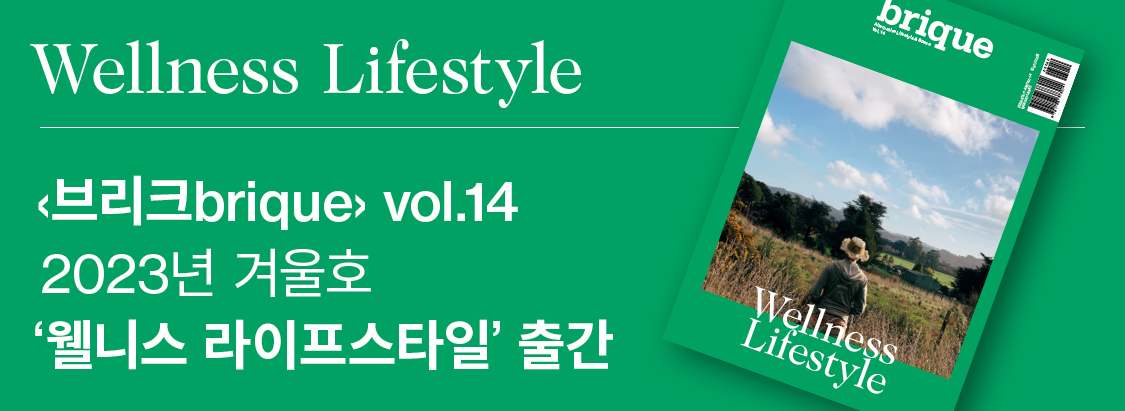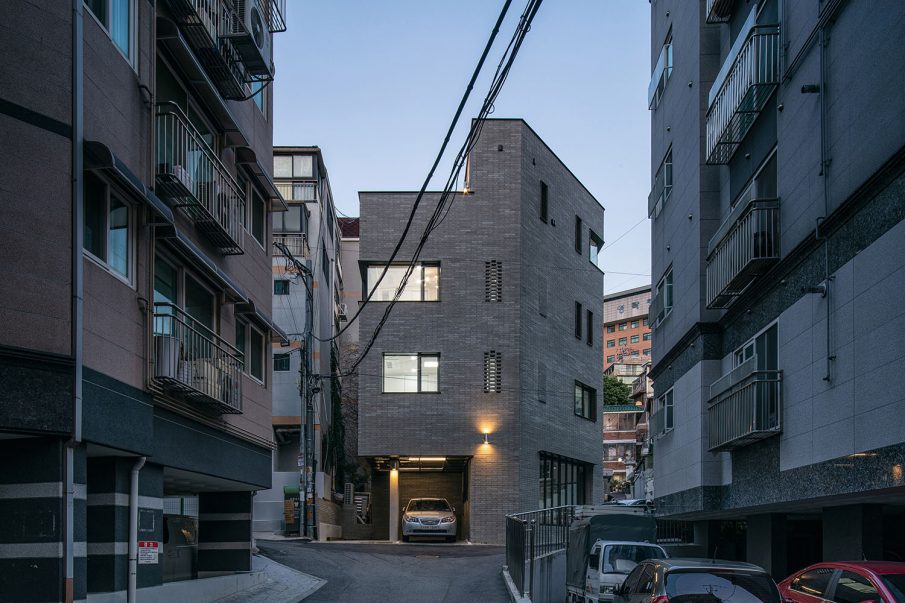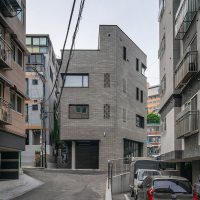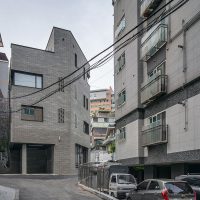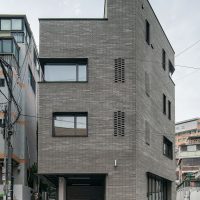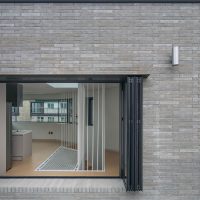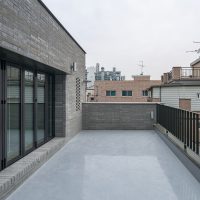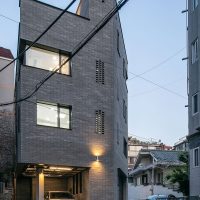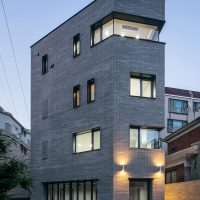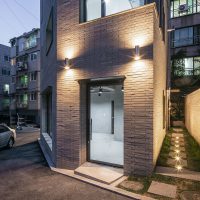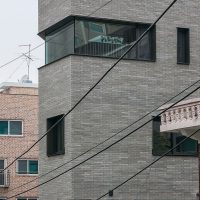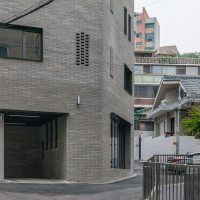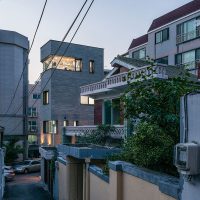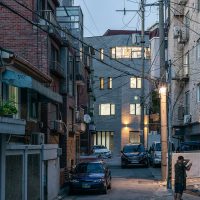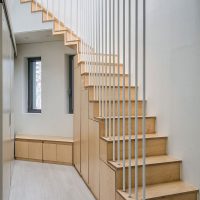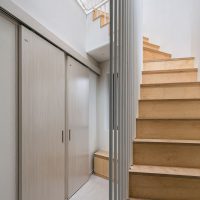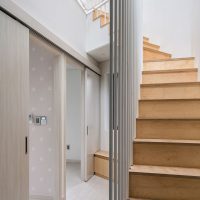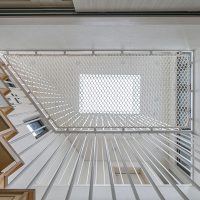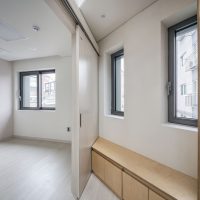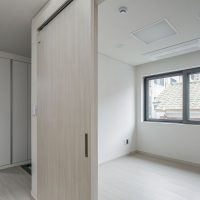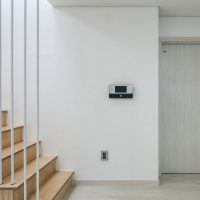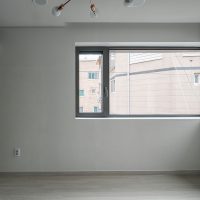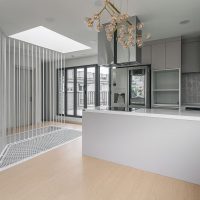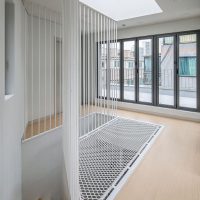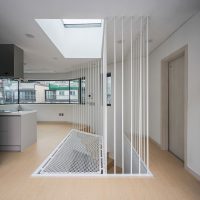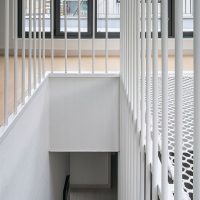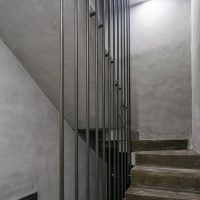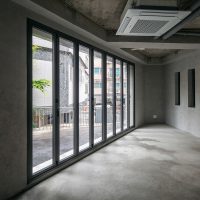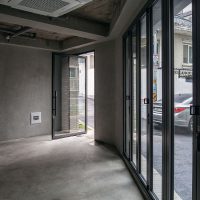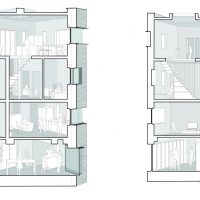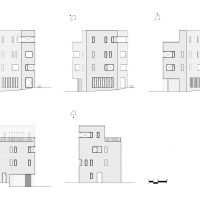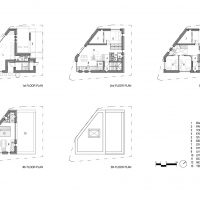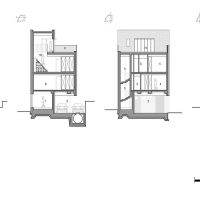글 & 자료. 건축사사무소H2L Architects H2L 정리 & 편집. 이현준 에디터
서울 은평구 응암동, 서른 평에 조금 못 미치는 작은 대지는 클라이언트와 건축가가 머리를 맞댄 세 번째 대지였다. 아파트에서의 삶, 편의에 가려진 합의된 획일화에서 벗어나 나만의 집에서 즐거운 불편함을 찾고자 했던 30대 초반의 젊은 부부는 어린 딸의 손을 잡고 조심스럽게 건축가를 찾았다. 매매 계약을 목전에 두고 거래가 불발되었던 첫 번째 땅, 계약에 이르렀으나 토지주의 변심 앞에 고사됐던 두 번째 땅을 거쳐 끝내 응암동의 오각형 땅과 함께 찾아온 부부의 의지에 건축가는 기꺼이 조력했고, 결국 세 번째 계획안은 다행스럽게도 이 땅에 안착할 수 있었다.
Project site was the third land where clients and architects had their heads together. The young couple in their early 30s, who wanted to find joyous inconvenience in their own home away from the agreed uniformity overshadowed by life and convenience in their apartments, took their young daughter’s hand and carefully sought the architect. The builder was pleased to assist the couple in the will of the first land where the deal was not made and the third plan was finally settled.
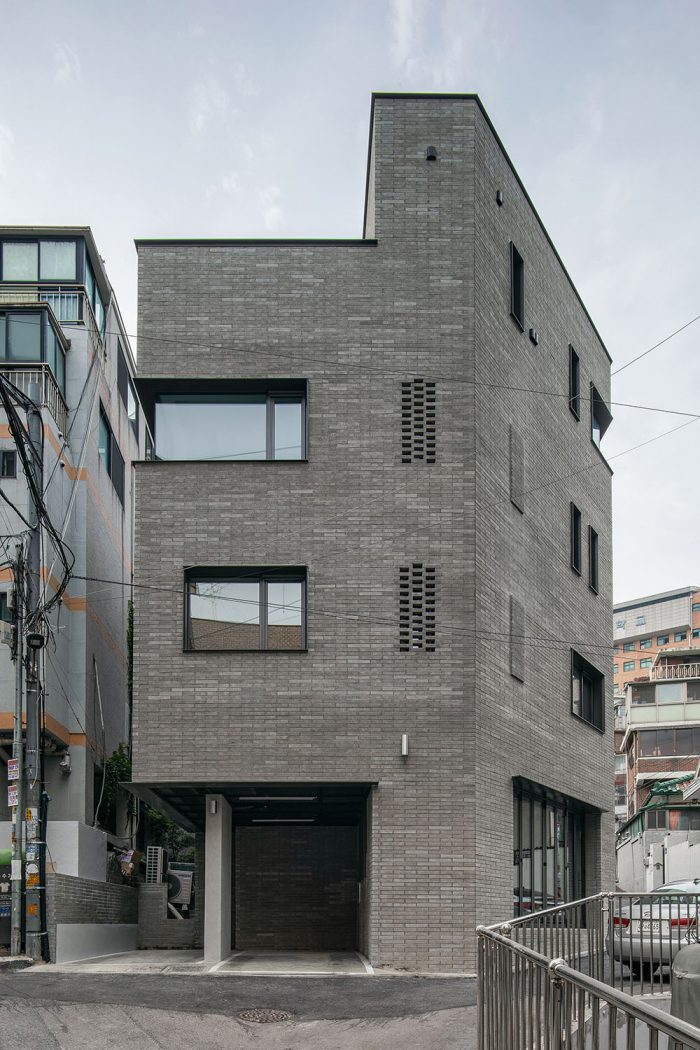


탈(脫) 아파트를 위한 삶의 조건은 의외로 간단하다. 층간소음 걱정 없이 자녀들이 맘껏 뛰놀 수 있는 집, 마당이 있는 삶을 누릴 수 있는 집, 나를 맞춰가는 틀이 아니라 내가 만들어가는 바탕이 될 수 있는 집이면 족하다. 부부의 요청사항 역시 이러한 조건들을 크게 벗어나지 않았으나 프로젝트의 완주를 위한 추가 조건이 있었다. 서울의 살인적인 토지비용과 만만찮은 공사비용을 충당하기 위해 임대 가능한 면적을 확보해 상가주택으로 계획되어야 한다는 점이었다. 이를 위해 건축가는 건축 가능한 4개층 중 1층에 근린생활시설을, 2층에 수용 스펙트럼이 넓은 임대세대를 미리 계획하여 임대면적과 조건이 조기에 확정되도록 함으로써 이를 바탕으로 클라이언트가 건축비를 효율적으로 운용할 수 있도록 조력했다.
The living conditions for a mask apartment are unexpectedly simple. A house where children can play freely without worrying about noise between floors, a house where they can enjoy a life with a yard, and a house where I can make the basis for it, not a framework that matches me. The couple’s request also did not deviate significantly from these conditions, but there were additional conditions for the completion of the project. In order to cover the murderous cost of land and formidable construction in Seoul, rental areas should be secured and planned as commercial houses. To this end, the architect planned the neighborhood living facilities on the first floor of the four building-able floors, and the rental generation with a wide acceptance spectrum on the second floor in advance so that rental areas and conditions could be finalized early, thereby helping clients operate the building costs efficiently.
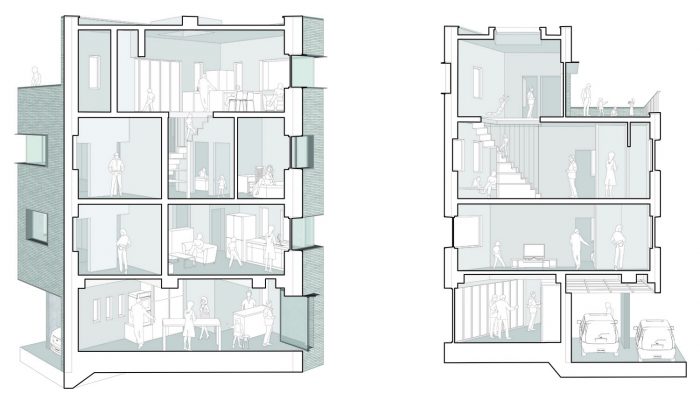

공사비 해결을 위해 잰 걸음으로 임대부분을 기획한 후, 긴 호흡으로 거주공간을 다듬어 갔다. 클라이언트의 요구는 소박했고, 부부와 자녀의 침실, 함께 할 거실과 주방 및 식당이라는 보편적인 프로그램들을 3층과 4층에 나누어 내는 것으로부터 설계를 풀어나갔다. 한 가족을 위한 2층 집이라는 보편성을 만족시키면서도, 두 개의 층이 상가주택의 3, 4층에 위치한다는 특수성에 대응하기 위해 건축가는 프로그램의 전복을 제안했다. 흔히 단독주택들이 아래층에 거실을 비롯한 공용공간을, 위층에 침실 등 사적공간을 배치하는것이 보편적이라면, 건축가는 공용계단에서 현관으로 이어지는 3층에 각 침실을, 일조권 후퇴로 인한 테라스가 발생하는 4층에 거실과 주방, 식당을 배치할 것을 제안했다.
After planning the rental section with a single step to solve the construction cost, the residence space was trimmed with a long breath. The client’s demands were simple, and they worked out the design from dividing the couple’s and their children’s bedrooms, living rooms and kitchen and dining rooms on the third and fourth floors. While satisfying the universality of a two-story house for a family, the architect proposed the overthrow of the program to counter the speciality that the two floors were located on the third and fourth floors of a commercial house. If it is common for single houses to place public spaces, such as living rooms, on the lower floor and private rooms on the upper floor, the architect suggested placing each bedroom on the third floor from the public stairway to the front door, and a living room, kitchen, and restaurant on the fourth floor, where the terrace occurs due to the retrocession of the solar right.
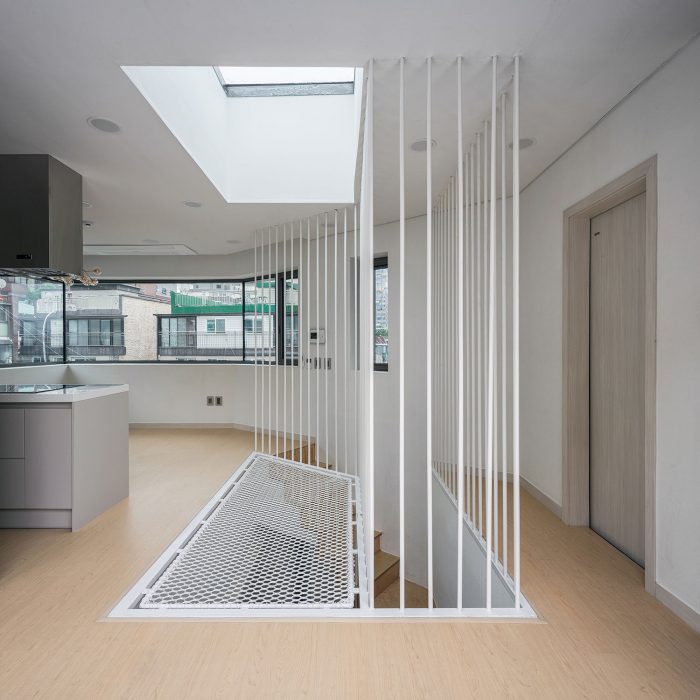




아파트의 보편성에 갇혀 지내던 이들에게 현관에서 거실로 이어지는 공간구조는 익숙함을 넘어 하나의 공식처럼 각인돼 있었으나, 공용부를 상층으로 올림으로써 식음 공간과 테라스 마당이 연계되고 층간소음 역시 자연스럽게 방지할 수 있음을 이해한 후 클라이언트 역시 흔쾌히 낯선 공간구조를 받아들였다.
For those who had been trapped in the universality of apartments, the space structure from the front door to the living room was marked as a formula, but the client happily accepted the unfamiliar space structure after understanding that by putting the public sector on the upper floor, the drinking space and terrace yard can be connected and the noise between floors can be avoided naturally.


위층에 마당, 아래층에 침실이 놓인 후, 이 집의 수직동선은 단순한 계단 이상의 의미를 가질 수 밖에 없었다. 귀가 후 가족들에게 인사를 건넬 수 있는 곳 이어야 했고, 손님들의 발걸음을 자연스럽게 위층으로 유도할 수 있어야 했으며, 아래층에 있는 자녀들과 위층의 보호자가 쉽게 소통할 수 있는 공간이어야 했다. 이를 위해 4층 슬래브를 작게 열어 오프닝을 두고 수납을 겸하는 목조 계단을 놓되, 자녀방은 오프닝 바로 하부에 배치해 위층 거실에서 쉽게 내려다볼 수 있게 했고, 방문 앞은 계단 하부공간을 활용해 친구들과 잠시 머물 수 있도록 작은 거실을 계획했다.
After the yard on the upper floor and the bedroom on the lower floor, the vertical movement of the house was forced to mean more than just a staircase. It had to be a place where you could greet your family after returning home, where you could naturally lead guests to the upper floor, and it should be a place where children downstairs and their guardians could easily communicate. To that end, the four-story slab will be opened small, with the opening and the wooden staircase that will also be stored for storage, but the children’s room will be placed just below the opening so that they can easily look down from the living room on the upper floor, and the living room will be used to stay with their friends for a while in front of the visit.
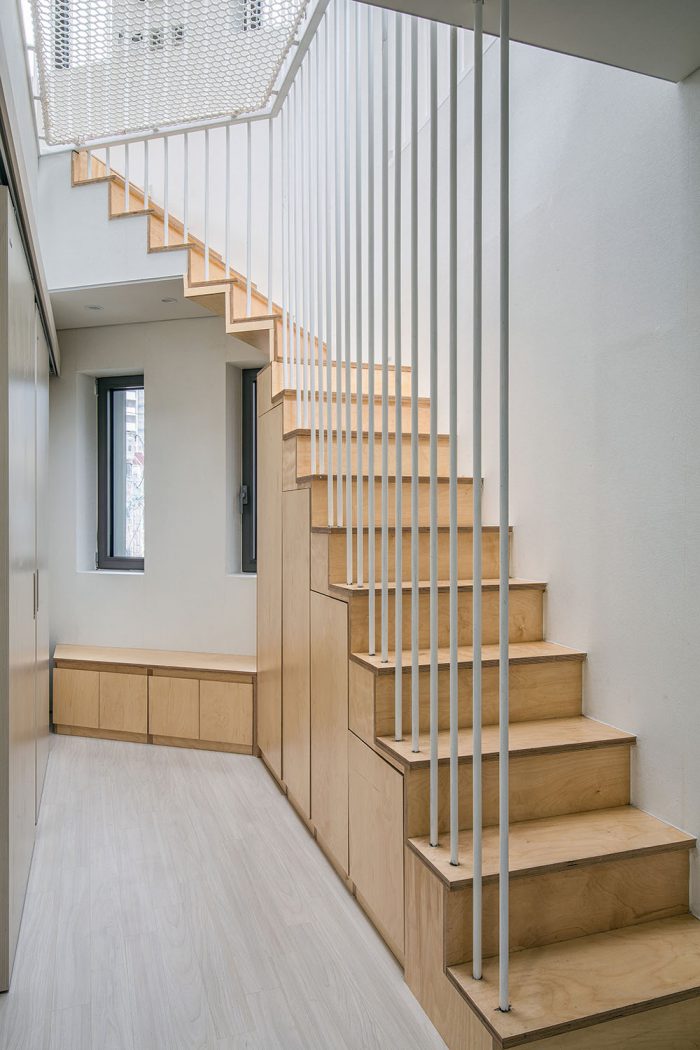


4층 거실은 넉넉치 않은 바닥면적을 오프닝에 할애한 만큼 개구부에 그물놀이터를 두어 자녀들이 이색적인 경험을 할 수 있게 했고, 그 위에 천창을 놓아 자녀 방 앞 소거실까지 밝고 따뜻한 빛이 들도록 배려했다.
As the living room on the fourth floor devoted a generous floor area to the opening, it placed a net playground in the opening so that children could have an exotic experience, and placed ceilings on it to give them a bright and warm light to the room in front of their children’s room.
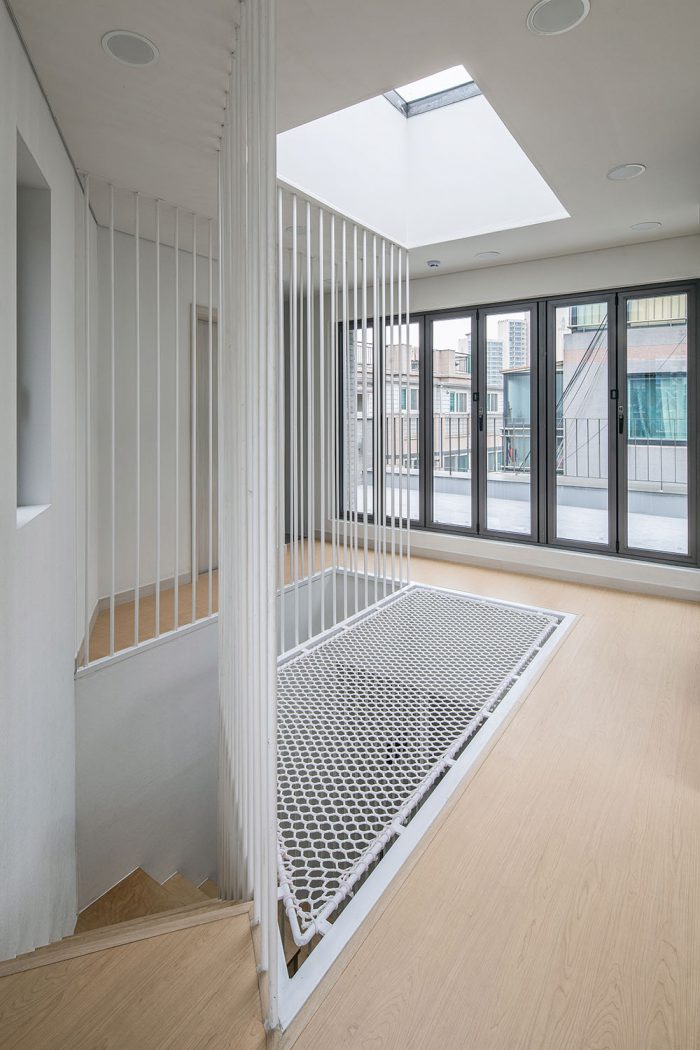


집 짓기의 어려운 과정 속에서도 공간을 통한 삶의 변화를 꿈꾸었던 한 가족에게, 윗마당이라는 미약한 변화로부터 삶의 큰 변화가 시작되길 기대한다.
For a family who dreamed of changing their lives through space despite the difficult process of building a house, we hope that a big change in life will begin from the feeble change of the upper yard.
