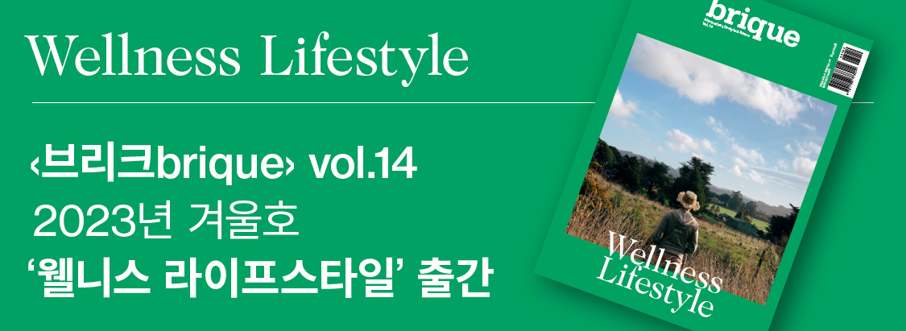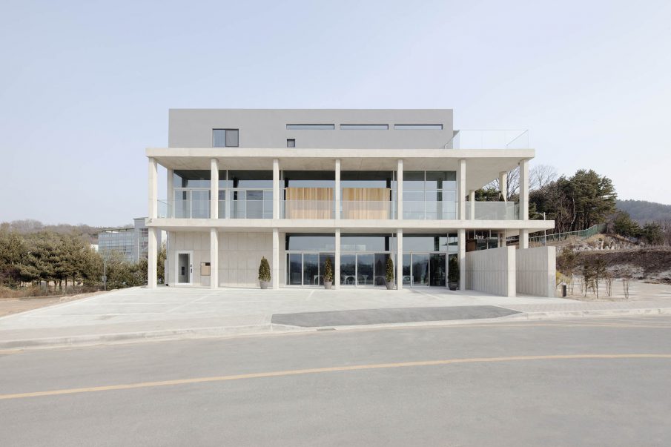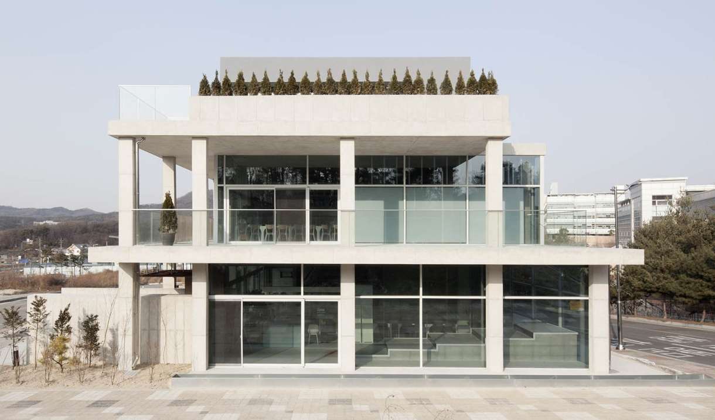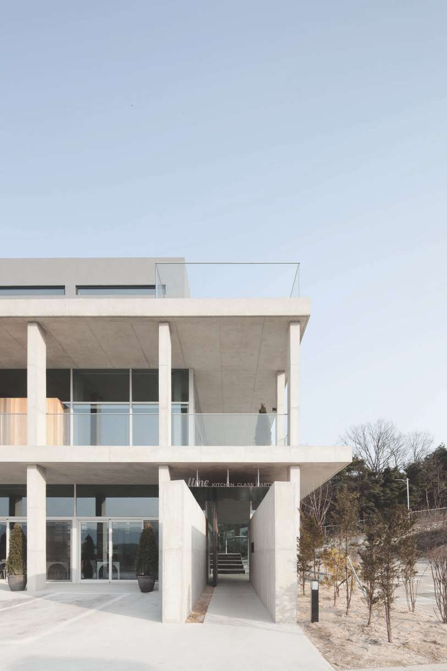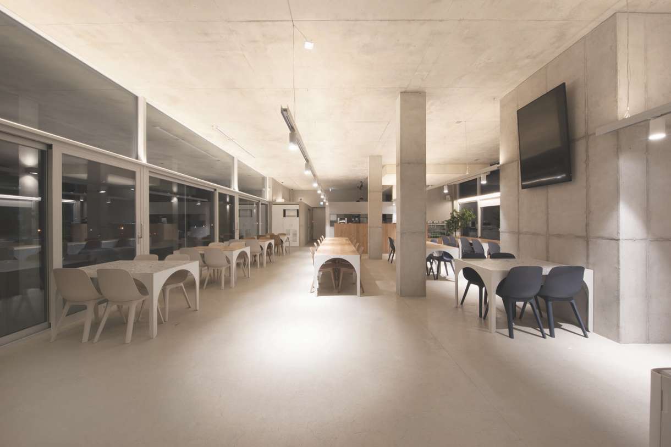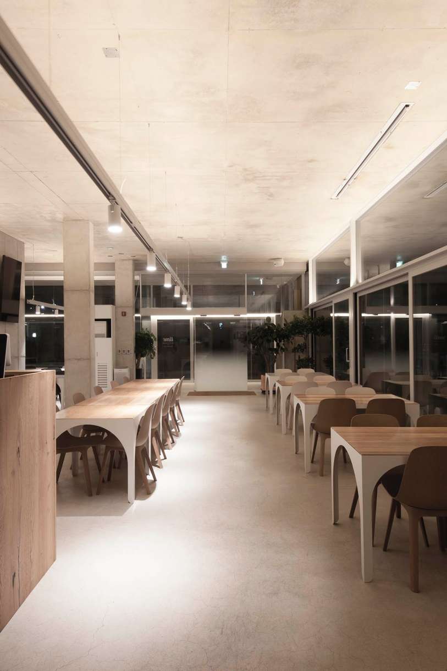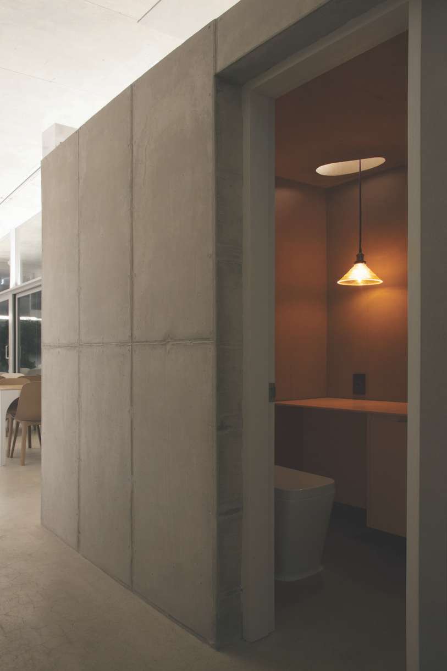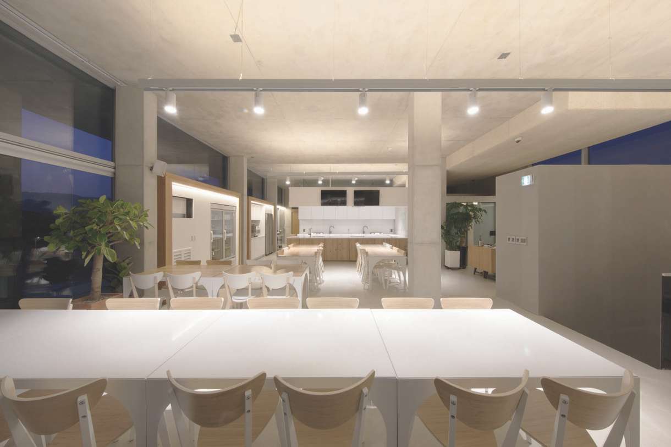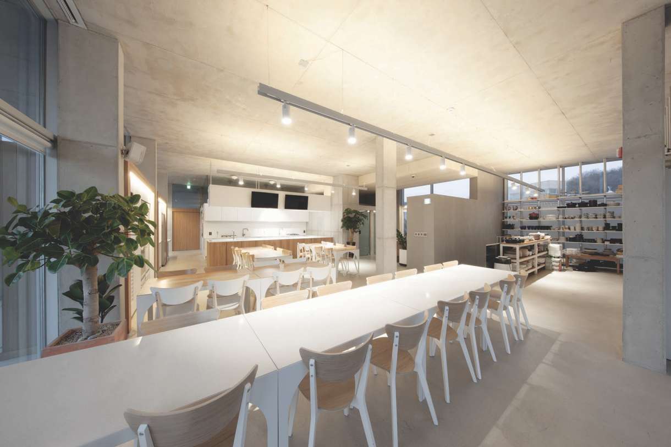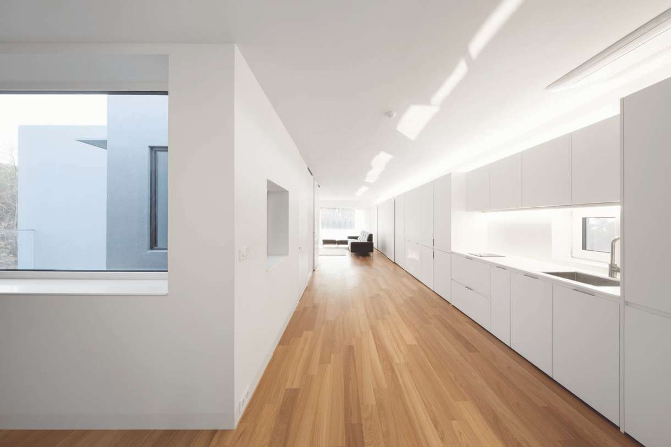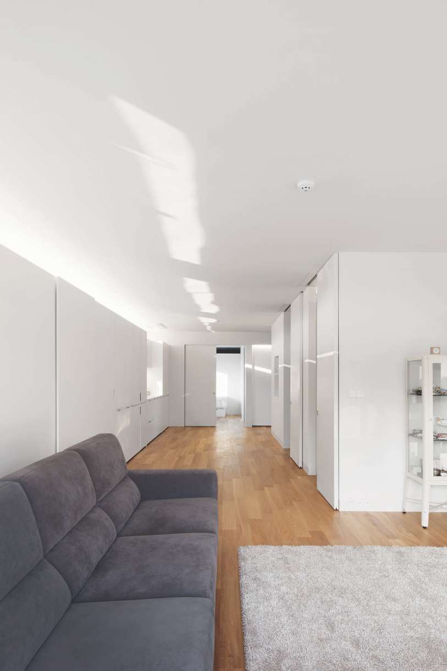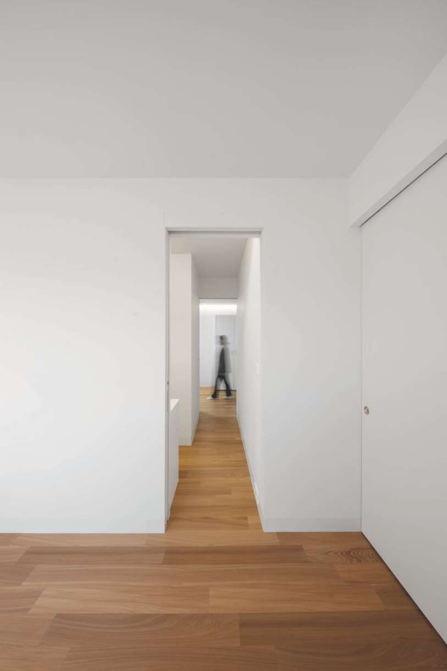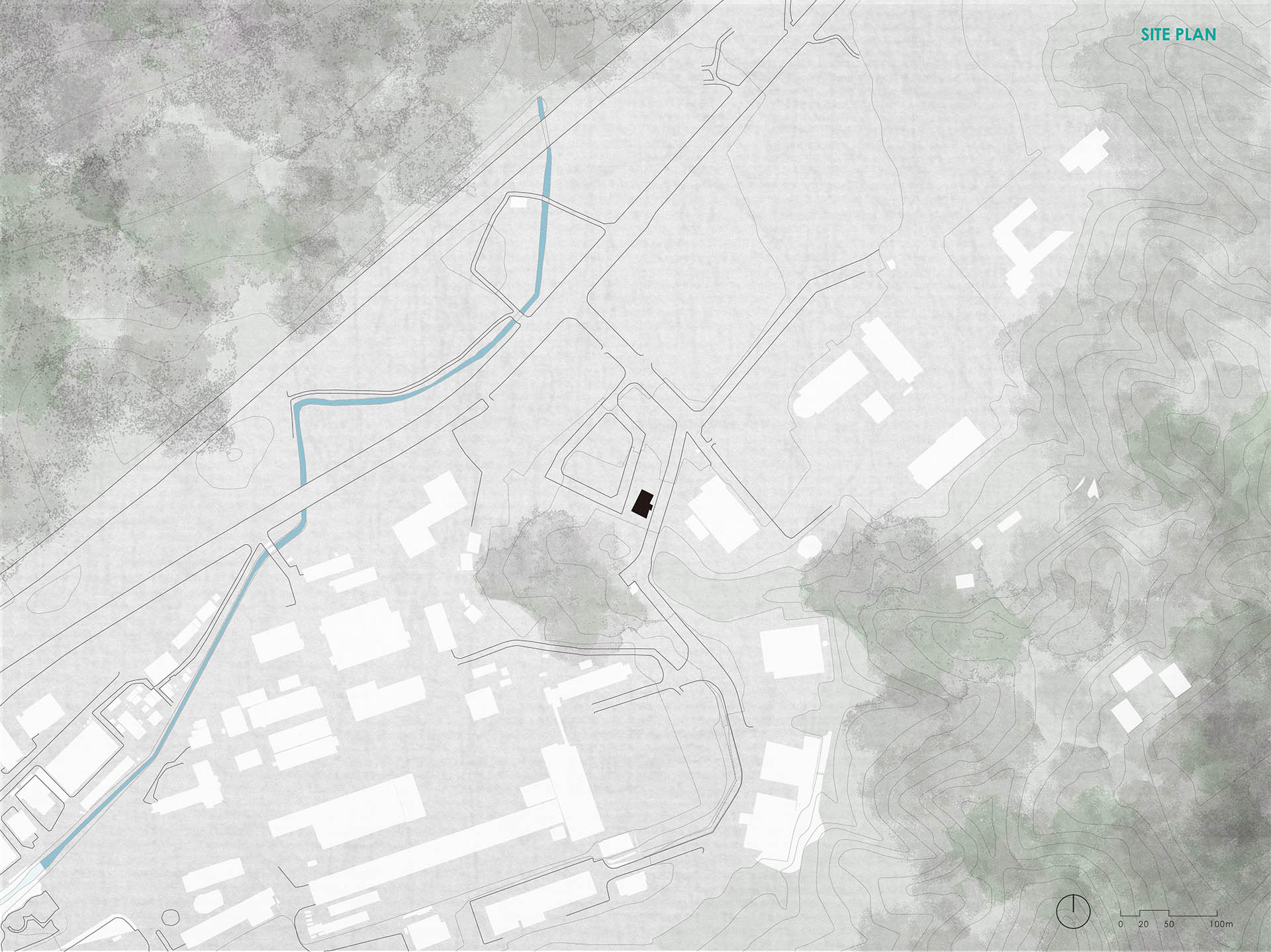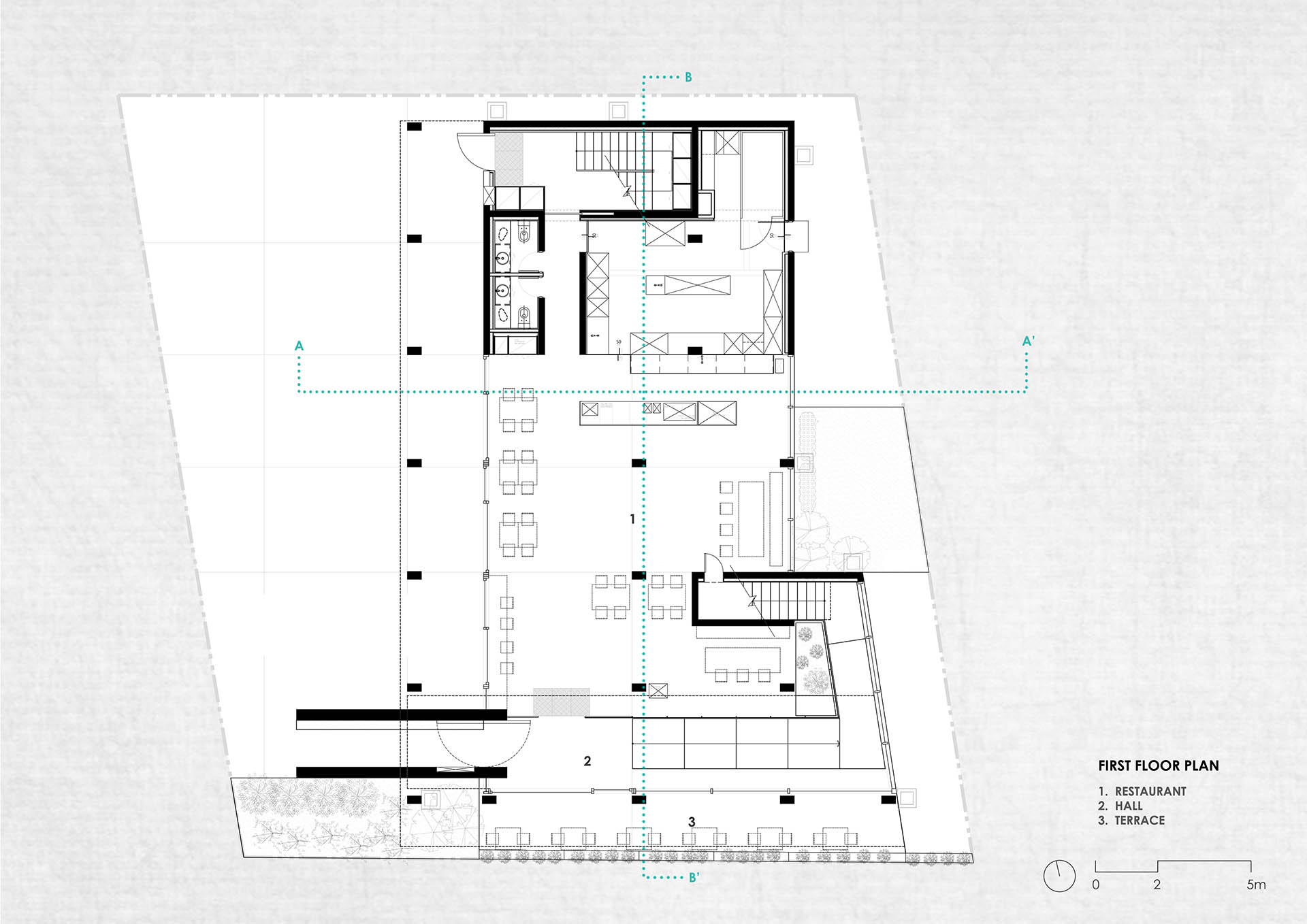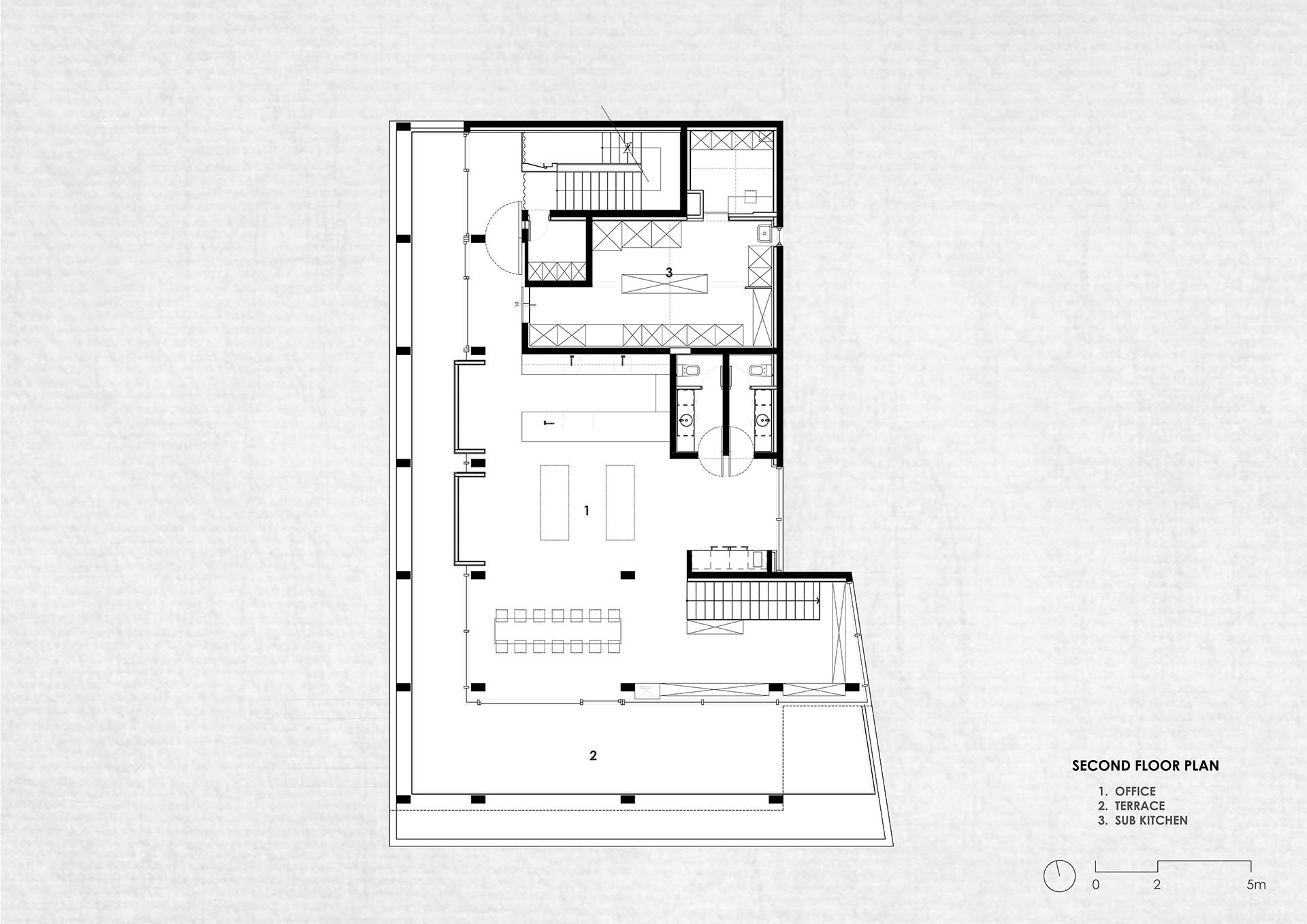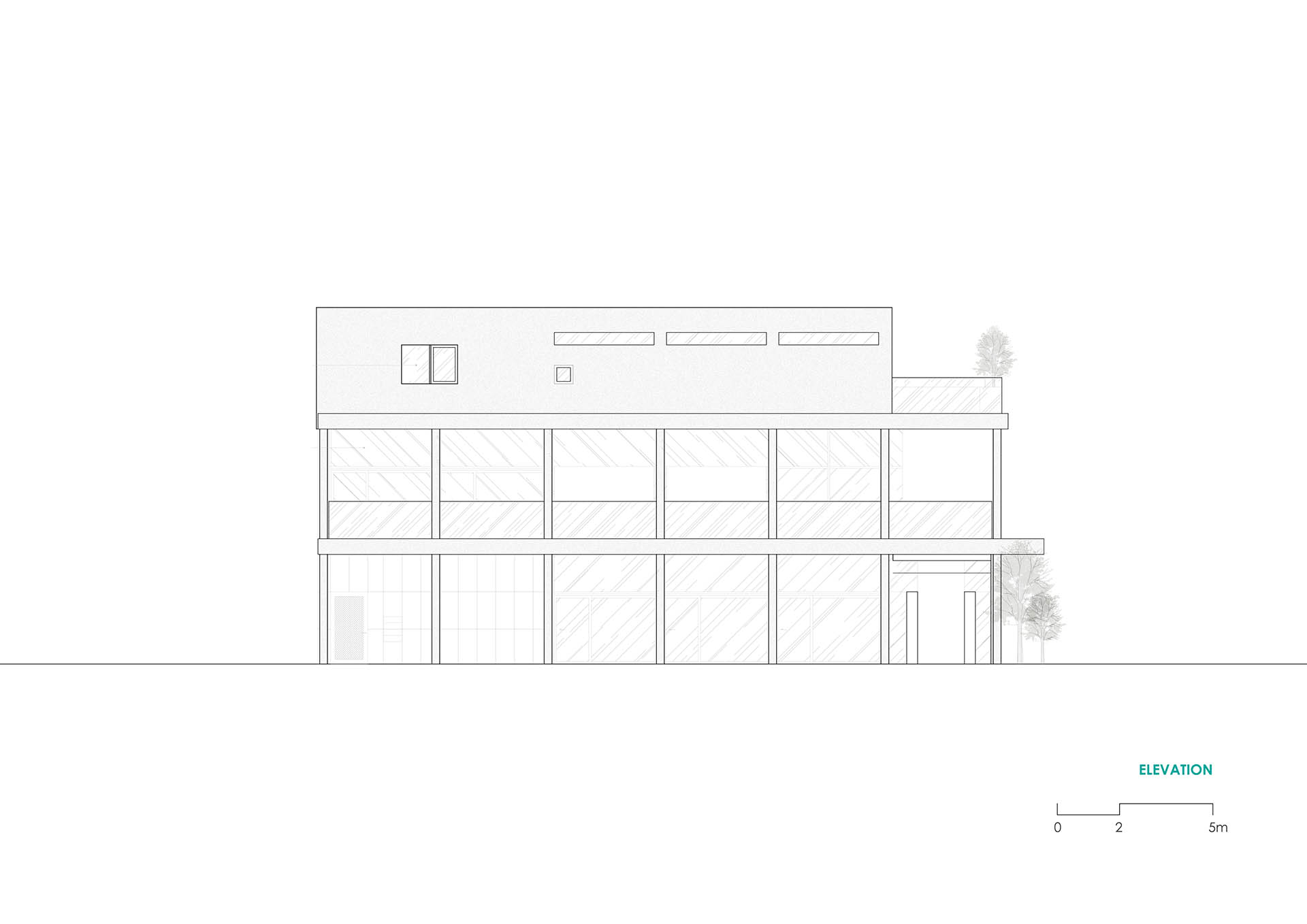글 & 자료. 에이라운드건축사사무소 a round architects
기능을 담는 3단 찬합
우리나라의 유명 연구소들이 자리 잡은 대전 연구단지에 위치한 대지는 숲으로 둘러싸여 있었다. 주변에 비해 비교적 높은 위치에 있었고, 건축주는 대지에 3개의 다른 기능을 담는 건축물을 의뢰했다. 1층은 레스토랑, 2층은 쿠킹 스튜디오를 위한 공간, 3층은 주거 공간 등 각기 다른 기능을 하나의 건물에 넣는, 한마디로 3단 찬합 같은 건물이었다.
1층과 2층은 외부 사람들이 자주 드나드는 용도다. 3층은 주거라 다른 접근이 필요했다. 내부의 기능을 최대한 잘 담기 위해서는 먼저 불필요한 요소와 내용을 비워냈다. 우선 1층과 2층을 연결시키고 구조를 간단하게 풀기 위해 플랏 슬라브 방식을 채택했다. 이 방식은 슬라브가 두꺼워지지만 보가 없어 내부의 공간을 더 간결하게 만들어 준다. 또 기둥을 외부로 최대한 빼내 내부 기둥 수는 최소화했다.
이에 따라 외부는 1층, 2층을 연결 시켜주는 기둥과 슬라브가 입면에서 자연스럽게 3.6m의 모듈로 정리되었고 내부는 기능을 담기 위한 공간만으로 남게 되었다. 내부와 외부의 마감은 최대한 콘크리트로 통일시켰고 내부에 필요한 별도의 공간은 천장으로부터 간격을 둬 내부공간이 하나로 읽히게 했다.
3-Story Picnic Box Containing Function
Site located in research complex of Daejeon is surrounded with forests. We received a request for a building containing three different functions on the site located comparatively higher than surroundings. It is a 3-story picnic box building holding each function: a restaurant on first floor, cooking studio on second, and residence on third floor. Since first and second floor is opened to visitors and third floor is programmed as residence, we decided to approach differently. The start point was emptying out the unnecessary components to fit in the function.
Flat slab method was adopted to connect first and second floor and solve the structure simply. Slabs get thicker by this method, however, it makes inner space concise by removing the beams. Also in order to minimize the number of columns inside, as many columns were moved outside.
In result, the façade was automatically organized in 3.6m module by columns and slabs on the exterior and inner space was solely left to contain functions. Interior and exterior finish were matched as concrete, and the walls of the separate space were lowered from the ceiling in order to make inner space recognized as one.


찬합 구성과 관계
1층과 2층을 연결하는 계단은 건물 입구로부터 동선이 연장되면서 유리를 통해 외부의 숲을 보며 진입하도록 했다.
The Relationship and Composition of Picnic Box
The stair connecting first and second floor is on an extension from the building entrance. You get to make a step gazing the external forest through glass.


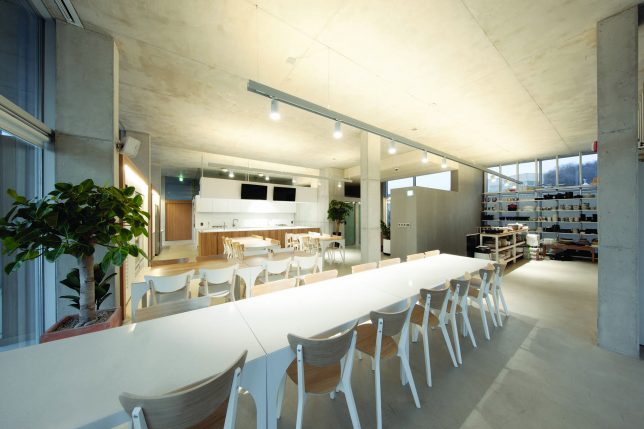
2층은 1층과 달리 내부에서 연결되는 넓은 외부 테라스를 갖고 있는데, 이는 1층의 처마 역할을 하며 사용성도 높인다. 시선 처리에 대한 고민과 외부의 풍경을 만나는 방식도 다른 시도를 했다. 남측으로 짧은 시선을 의식해 창 쪽에 오픈 그릇 선반을 구성, 외부 풍경과 오버랩 되도록 했다. 서측 창은 외부 테라스를 거쳐 원경을 볼 수 있도록 해 깊이감을 주도록 했다.
Terrace connected from inside is located on second floor considering usability, which also function as eaves of first floor. An attempt was made on the view and method meeting outdoor landscapes in cooking studio. Considering the short view towards south, a shelf was installed so that it can be overlapped with the outdoor scenery. In terms of western window, we intended perceptional depth by the view to go through terrace.




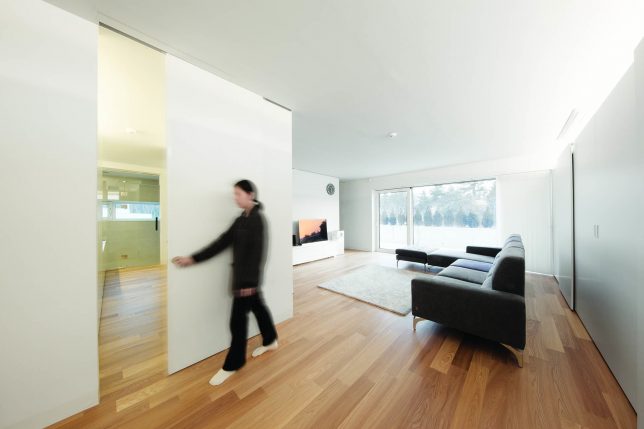
3층은 별도의 계단으로 연결되는데 이는 각 층과 연결되기도 한다. 내부를 거쳐 3층에 다다르면 다시 외부 공간을 거쳐 주거로 진입하는데 북쪽 숲과 입구 옆 웰컴 가든을 통과한다. 현관에서는 가든의 식물을 항상 볼 수 있도록 했고, 안으로 들어서면 길이가 좌우로 긴 거실과 식당이 있다. 두 공간은 벽 쪽으로 구성된 가구와 나란히 배치시켜 깊이감을 주었다. 또 연결된 가구는 각 공간의 기능에 맞는 용도로 사용할 수 있도록 배치했다. 가구 상부는 길게 서쪽으로 오픈돼 있는 창을 통해 빛을 들이기 위해 천장과 사이를 두었고, 여기를 통해 들어오는 빛은 내부의 단조로움을 상쇄시켜준다. 거실 남측은 큰 창을 둬 외부의 풍경을 적절하게 들이며 테라스에서 다양한 활동을 할 수 있도록 계획했다.
Third floor is connected with separate stairs, and it is also connected to other floors. If you reach third floor, you can access residence after an outdoor space: forest on the north and welcome garden beside the entrance. Plants in gardens are always visible from the entrance, and there are living room and dining space composed in same length on the left and right. These two long spaces and furniture on the wall are placed alongside and cast perceptional depth. Connected furniture is placed in order to be used as appropriate function in each space. Upper side of the furniture is lowered from the ceiling to allow light from the clerestory opened wide towards west. The lighting break the monotony. Large window was planned on the south of the living room to draw in the outdoor scenery and enable variety of activities on terrace.

